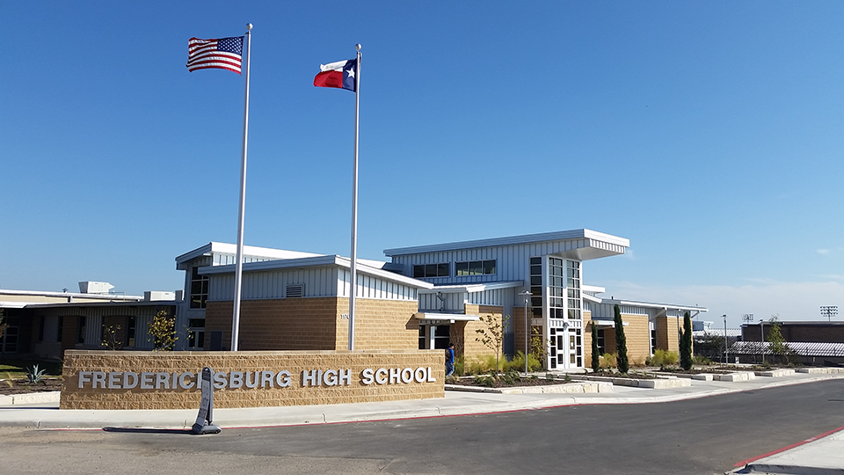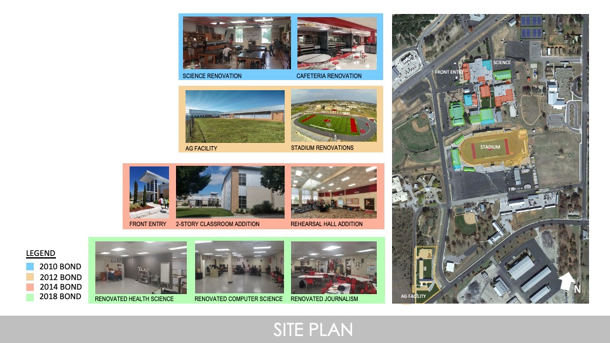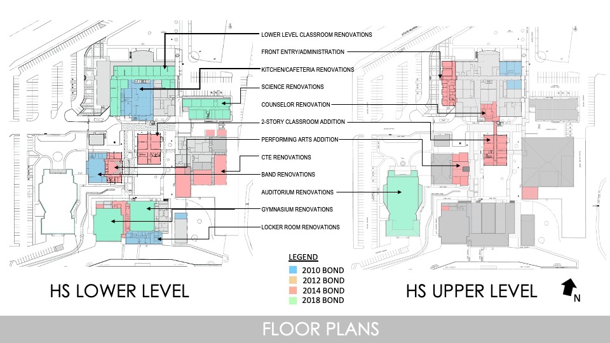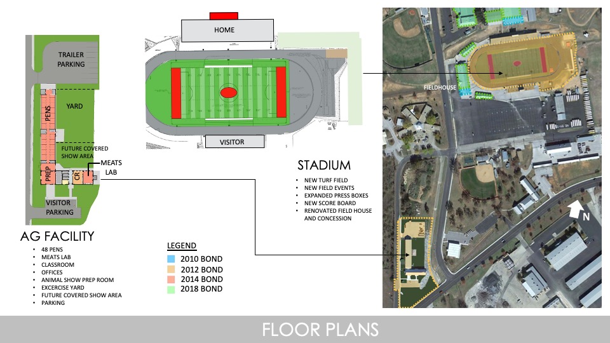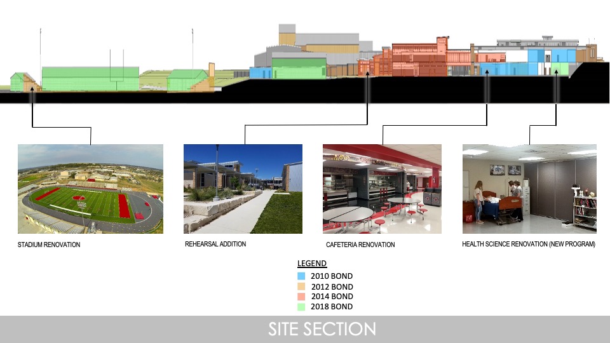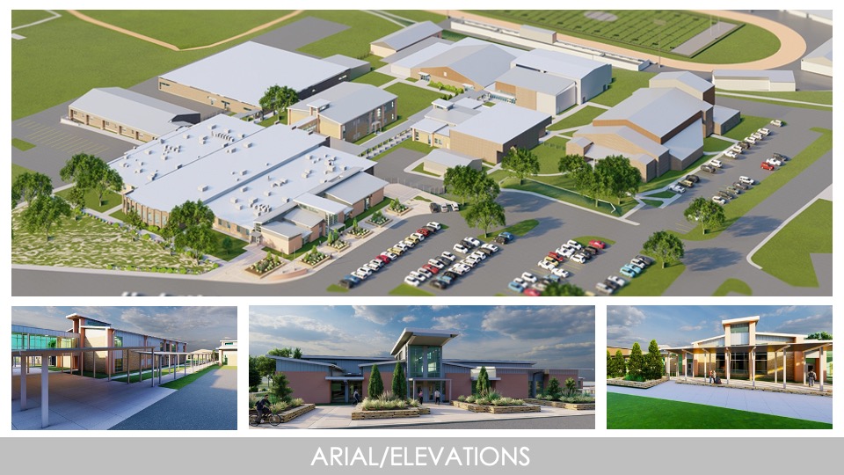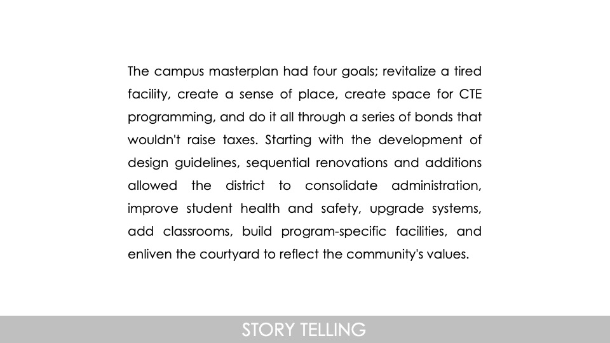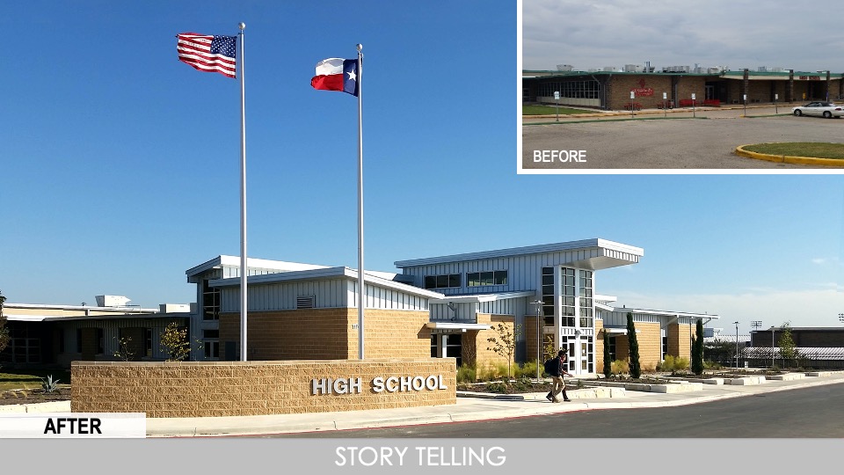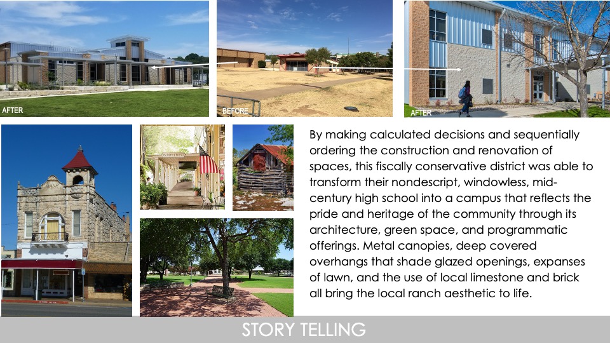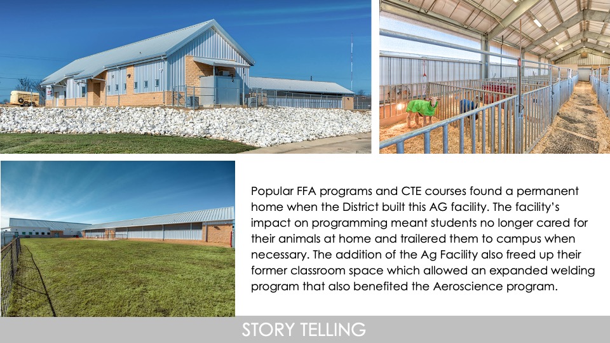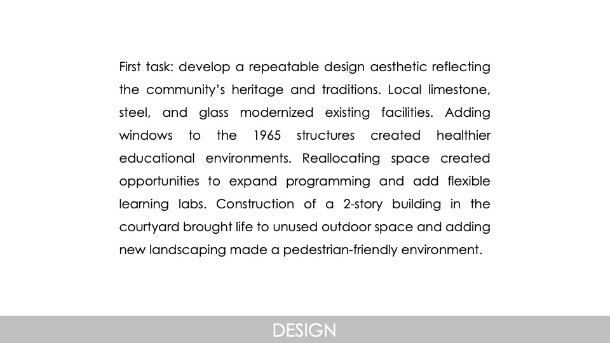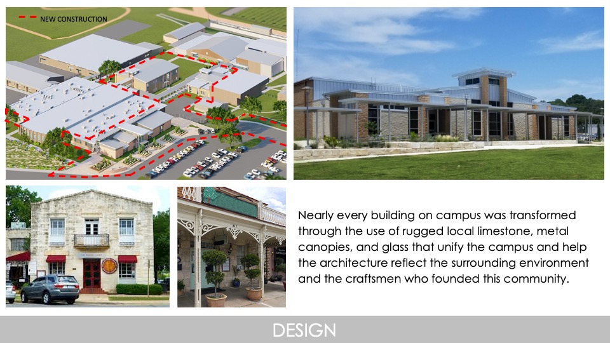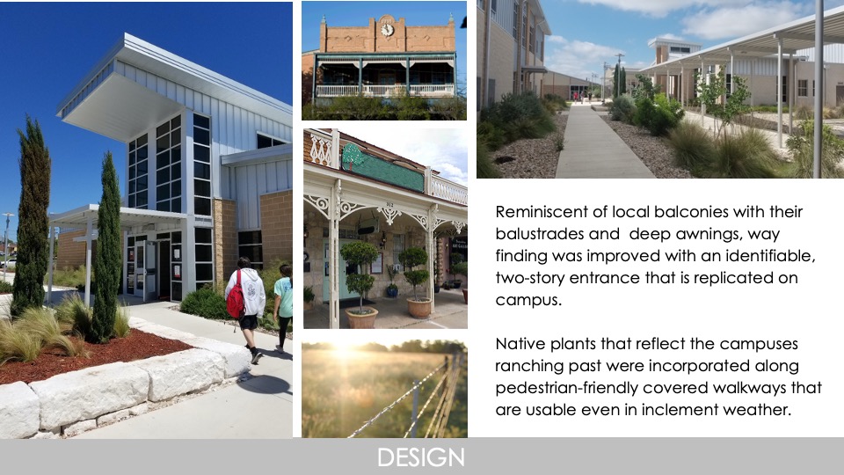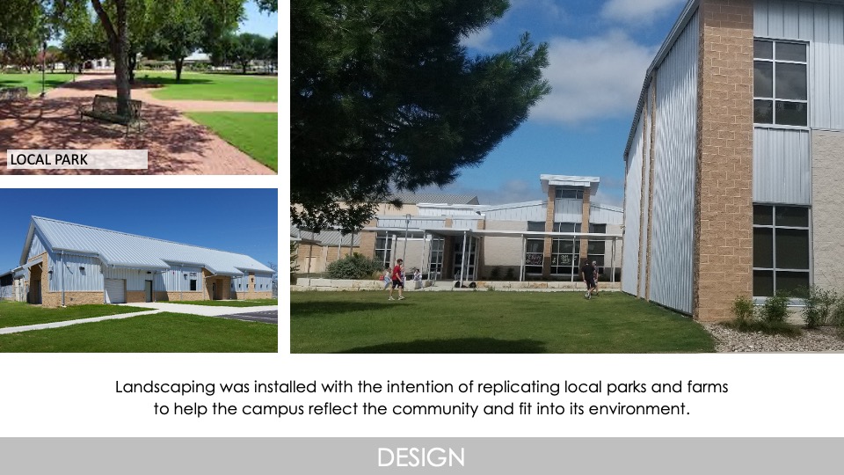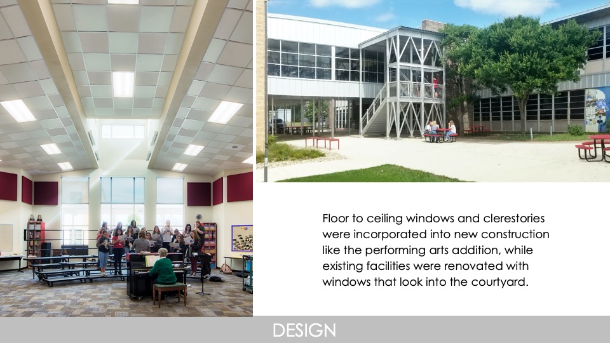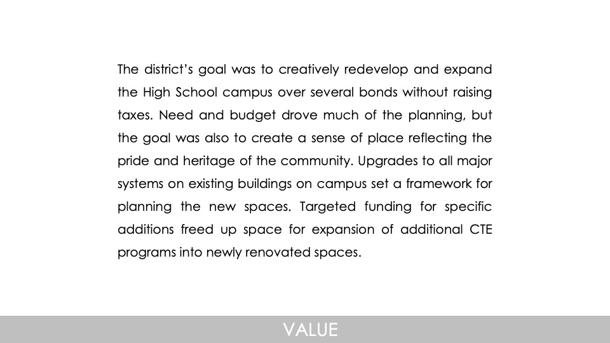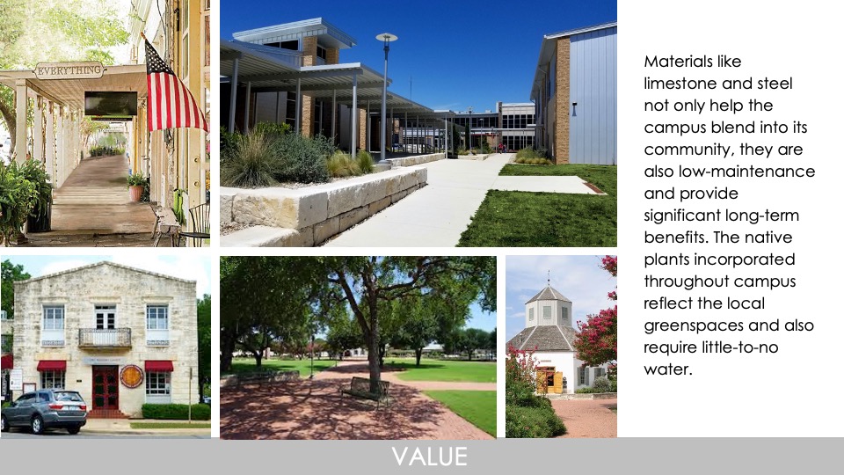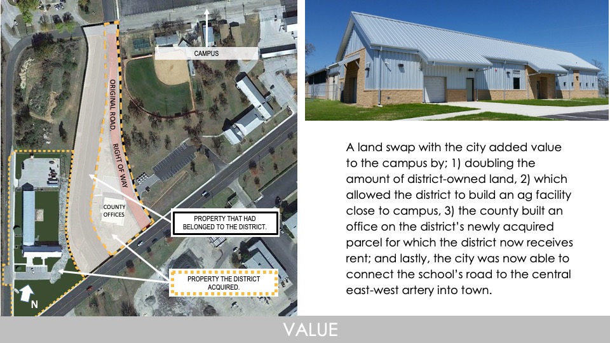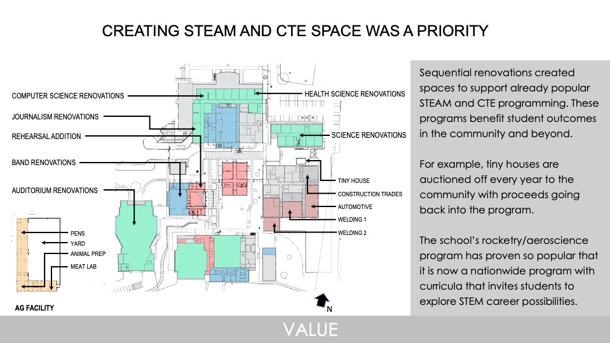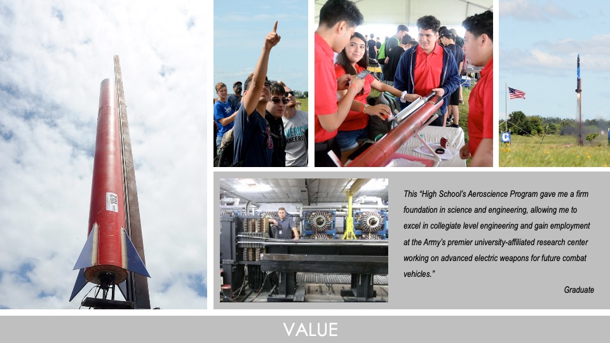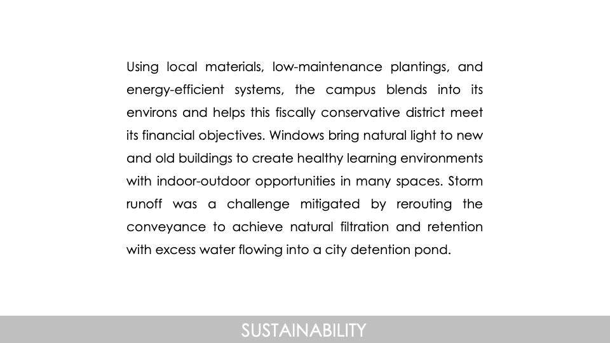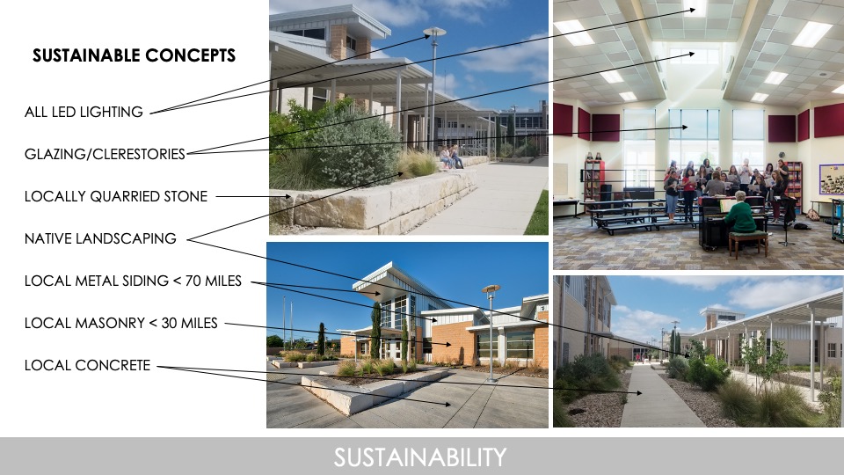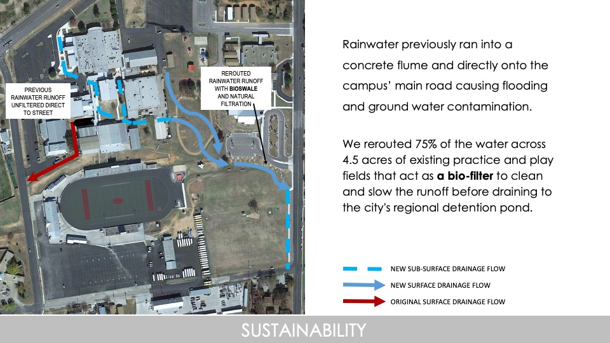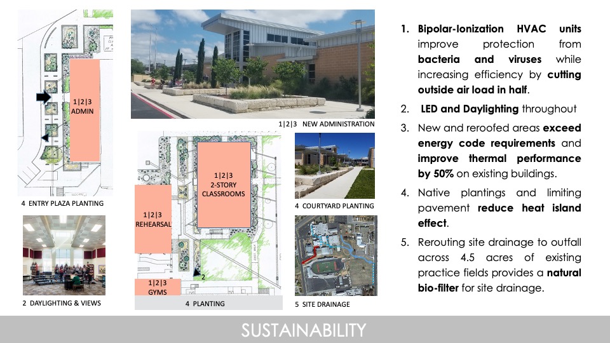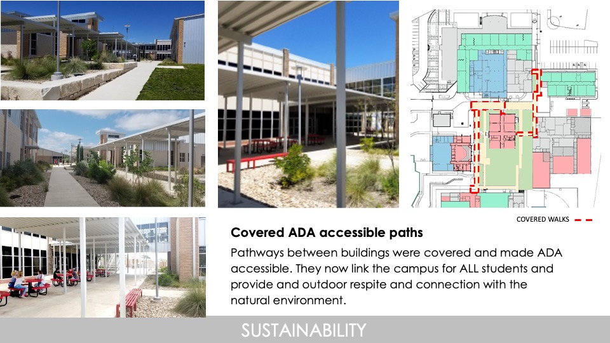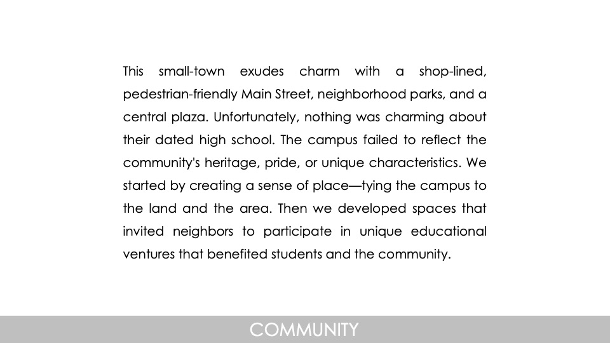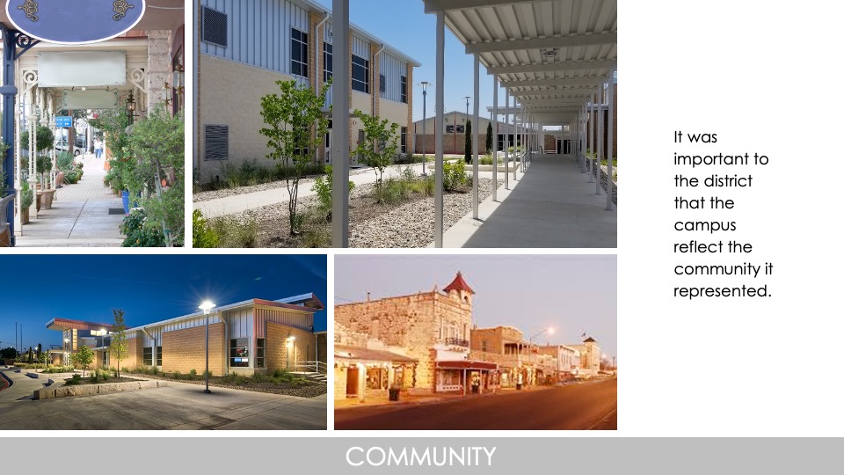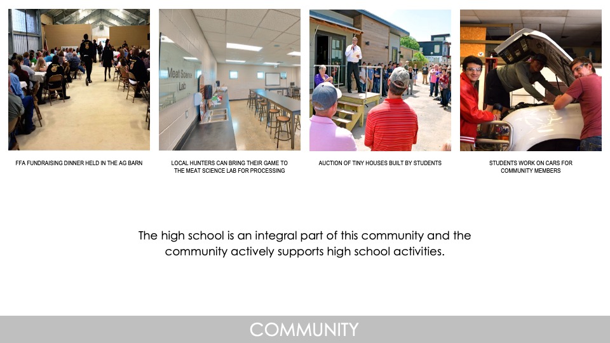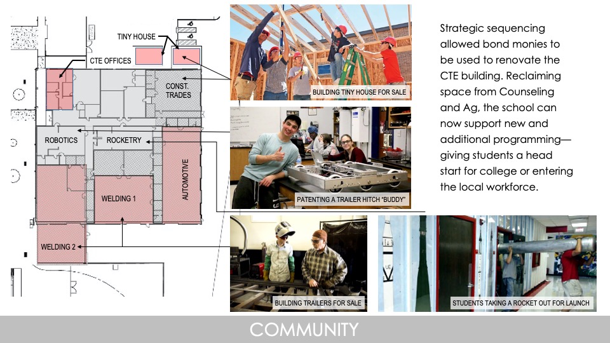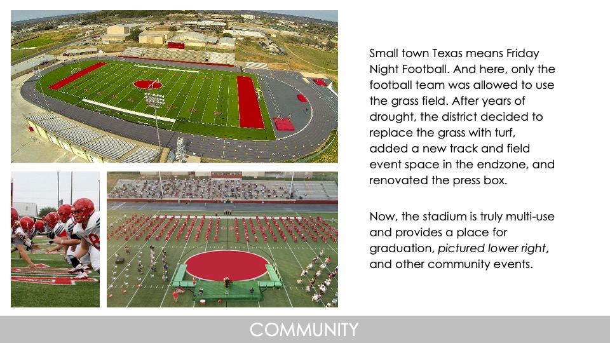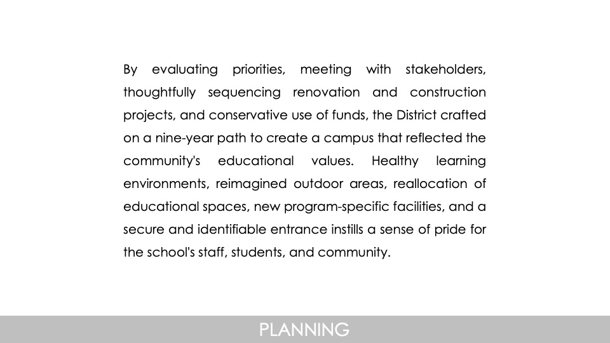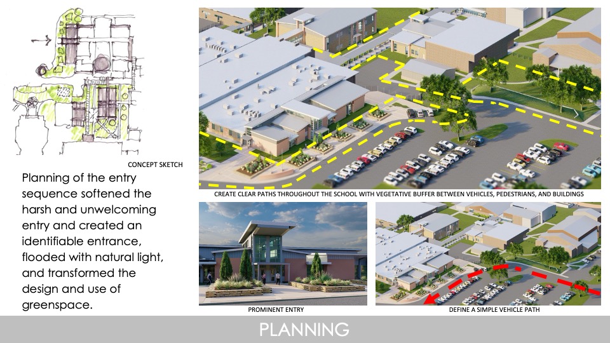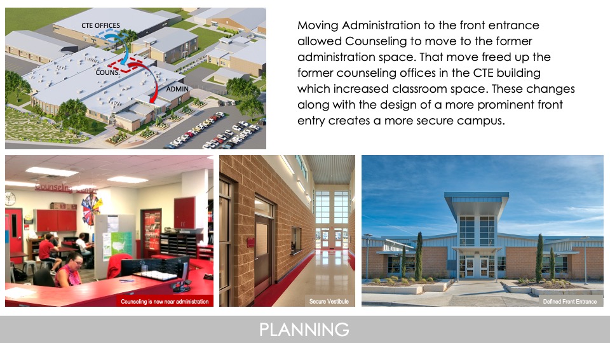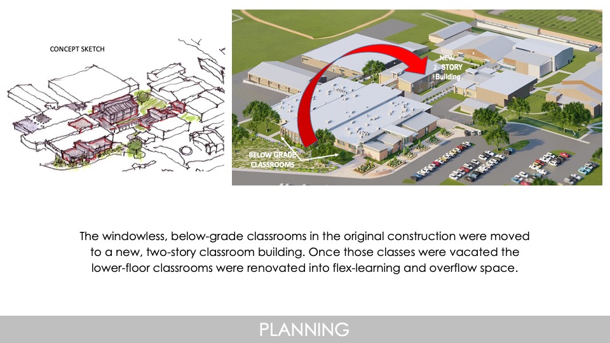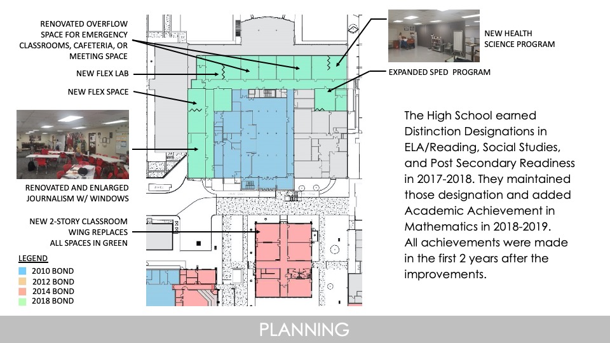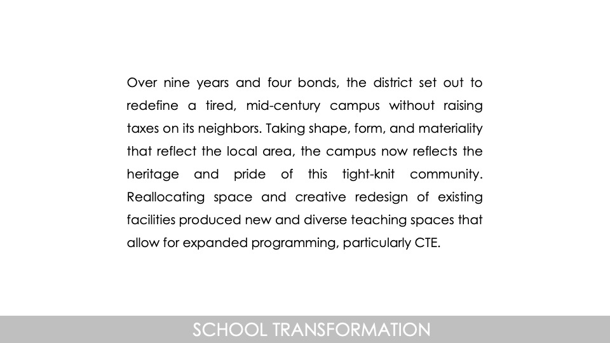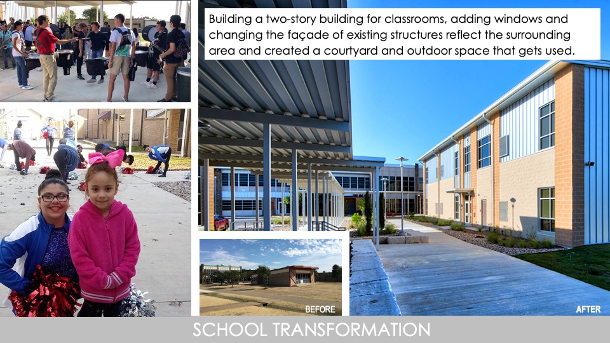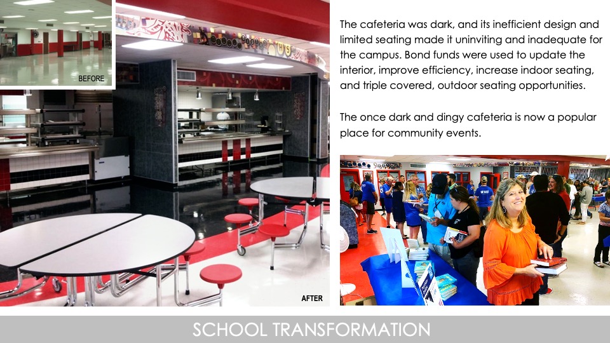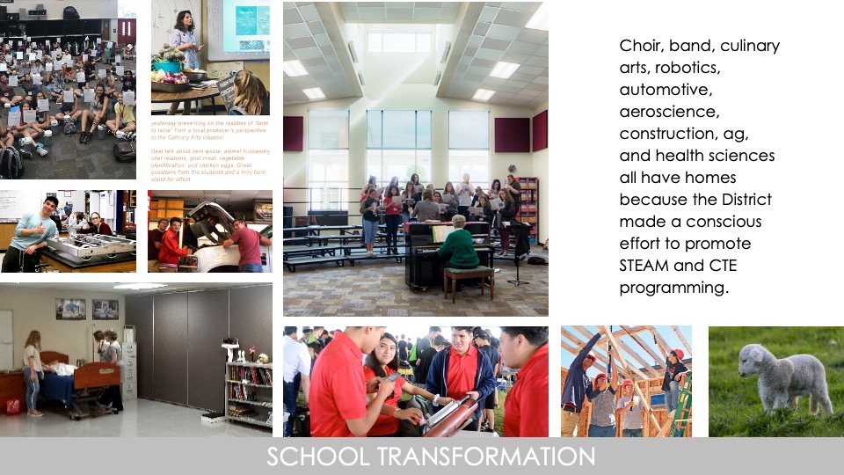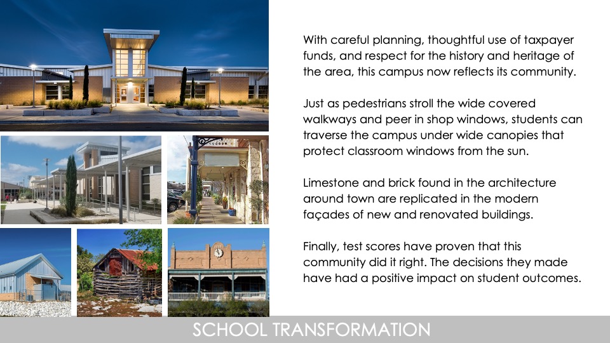Fredericksburg ISD—Fredericksburg High School
Architect: Pfluger Architects
The campus masterplan had four goals; revitalize a tired facility, create a sense of place, create space for CTE programming, and do it all through a series of bonds that wouldn’t raise taxes. Starting with the development of design guidelines, sequential renovations and additions allowed the district to consolidate administration, improve student health and safety, upgrade systems, add classrooms, build program-specific facilities, and enliven the courtyard to reflect the community’s values.
Design
First task: develop a repeatable design aesthetic reflecting the community’s heritage and traditions. Local limestone, steel, and glass modernized existing facilities. Adding windows to the 1965 structures created healthier educational environments. Reallocating space created opportunities to expand programming and add flexible learning labs. Construction of a 2-story building in the courtyard brought life to unused outdoor space and adding new landscaping made a pedestrian-friendly environment.
 Value
Value
The district’s goal was to creatively redevelop and expand the High School campus over several bonds without raising taxes. Need and budget drove much of the planning, but the goal was also to create a sense of place reflecting the pride and heritage of the community. Upgrades to all major systems on existing buildings on campus set a framework for planning the new spaces. Targeted funding for specific additions freed up space for expansion of additional CTE programs into newly renovated spaces.
Sustainability
Using local materials, low-maintenance plantings, and energy-efficient systems, the campus blends into its environs and helps this fiscally conservative district meet its financial objectives. Windows bring natural light to new and old buildings to create healthy learning environments with indoor-outdoor opportunities in many spaces. Storm runoff was a challenge mitigated by rerouting the conveyance to achieve natural filtration and retention with excess water flowing into a city detention pond.
Community
This small-town exudes charm with a shop-lined, pedestrian-friendly Main Street, neighborhood parks, and a central plaza. Unfortunately, nothing was charming about their dated high school. The campus failed to reflect the community’s heritage, pride, or unique characteristics. We started by creating a sense of place—tying the campus to the land and the area. Then we developed spaces that invited neighbors to participate in unique educational ventures that benefited students and the community.
Planning
By evaluating priorities, meeting with stakeholders, thoughtfully sequencing renovation and construction projects, and conservative use of funds, the District crafted on a nine-year path to create a campus that reflected the community’s educational values. Healthy learning environments, reimagined outdoor areas, reallocation of educational spaces, new program-specific facilities, and a secure and identifiable entrance instills a sense of pride for the school’s staff, students, and community.
School Transformation
Over nine years and four bonds, the district set out to redefine a tired, mid-century campus without raising taxes on its neighbors. Taking shape, form, and materiality that reflect the local area, the campus now reflects the heritage and pride of this tight-knit community. Reallocating space and creative redesign of existing facilities produced new and diverse teaching spaces that allow for expanded programming, particularly CTE.
![]() Star of Distinction Category Winner
Star of Distinction Category Winner

