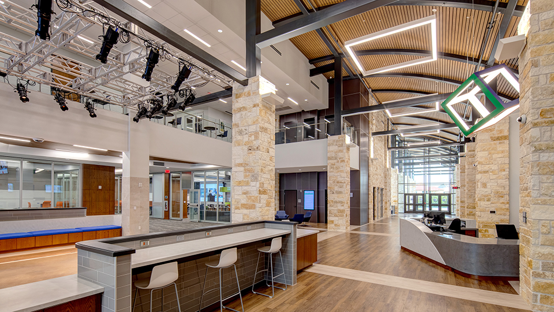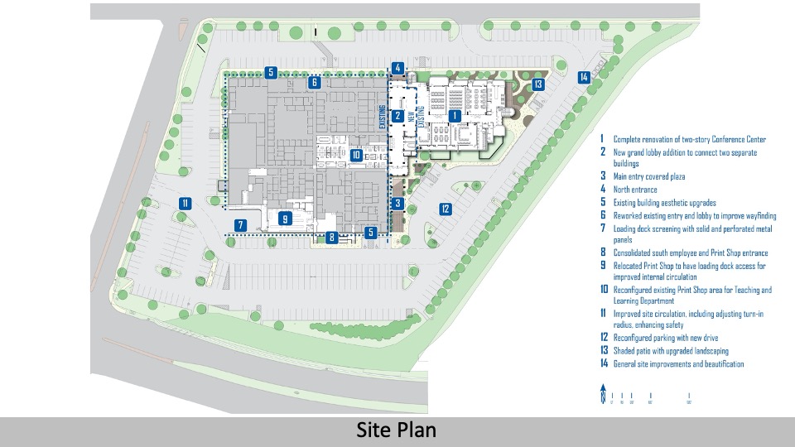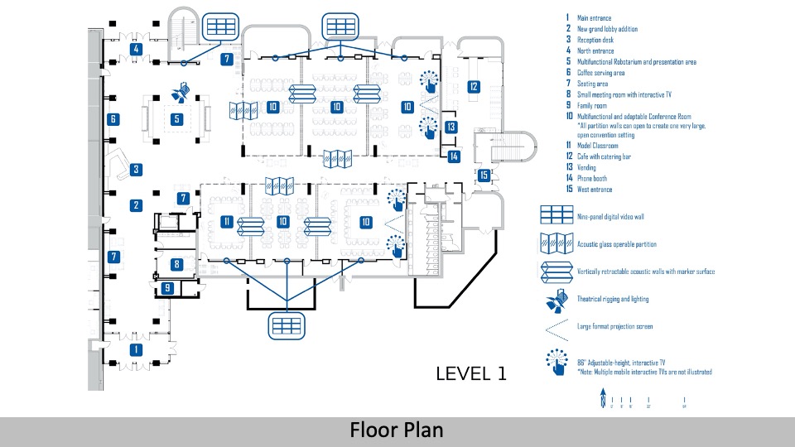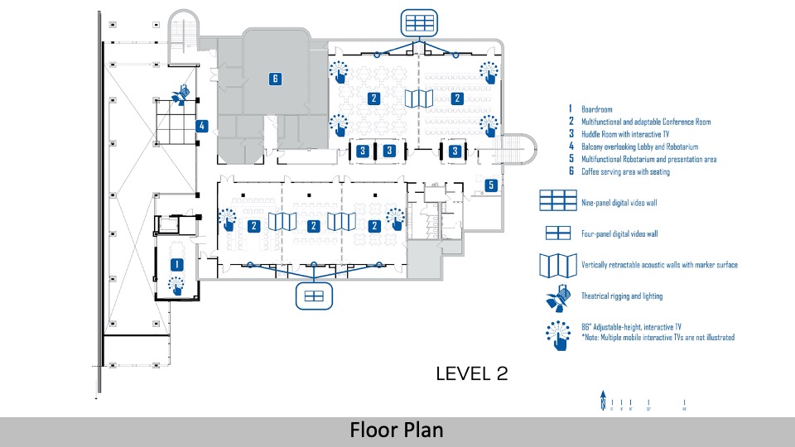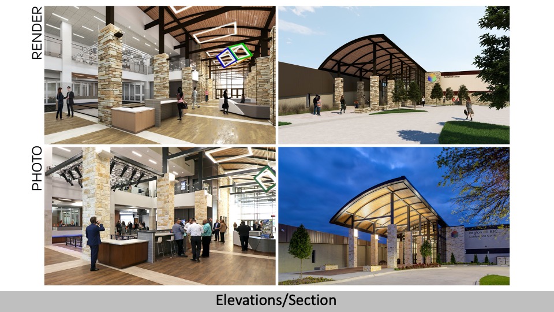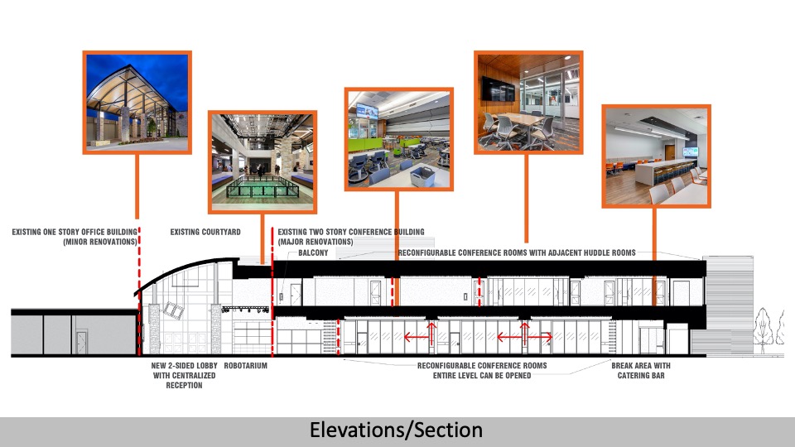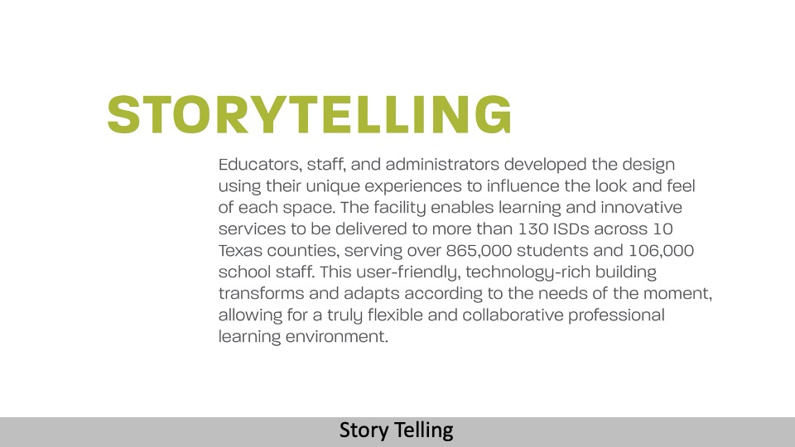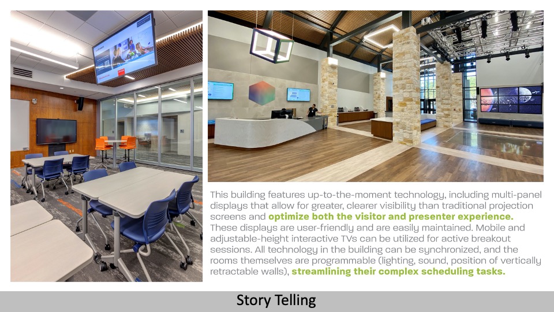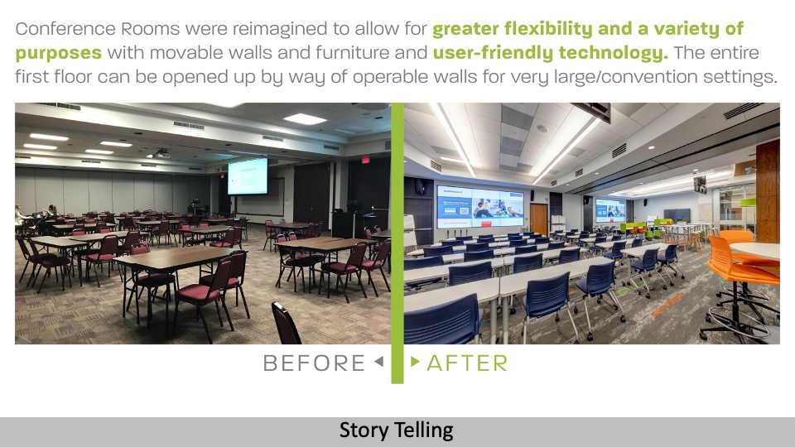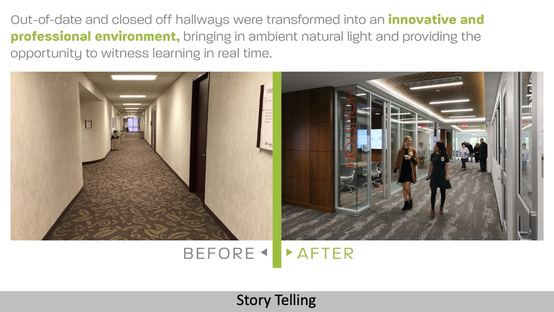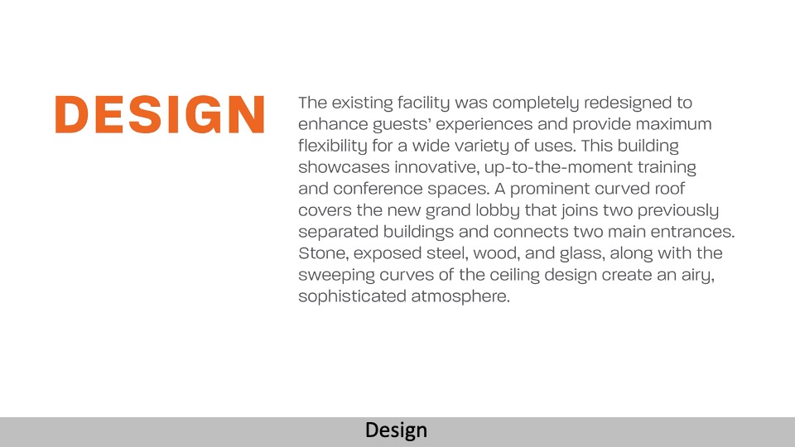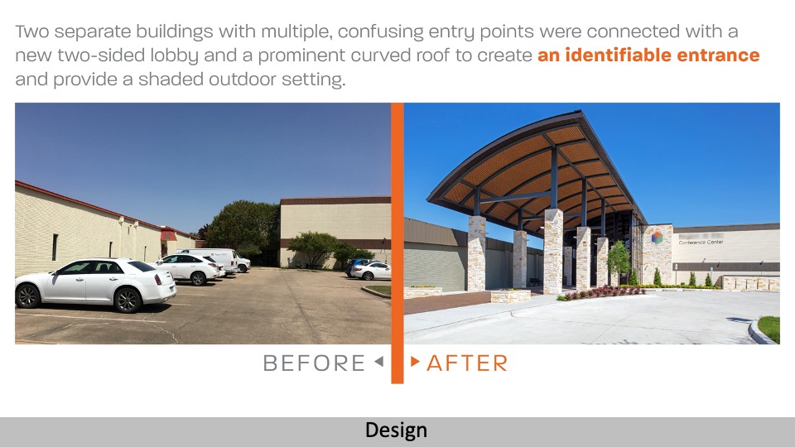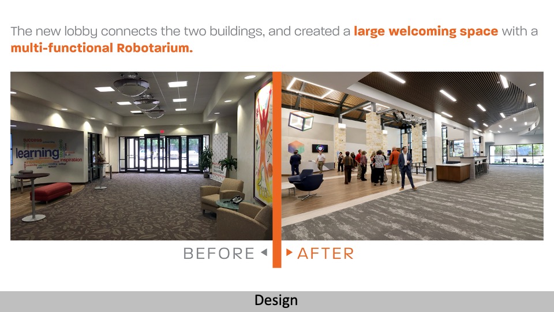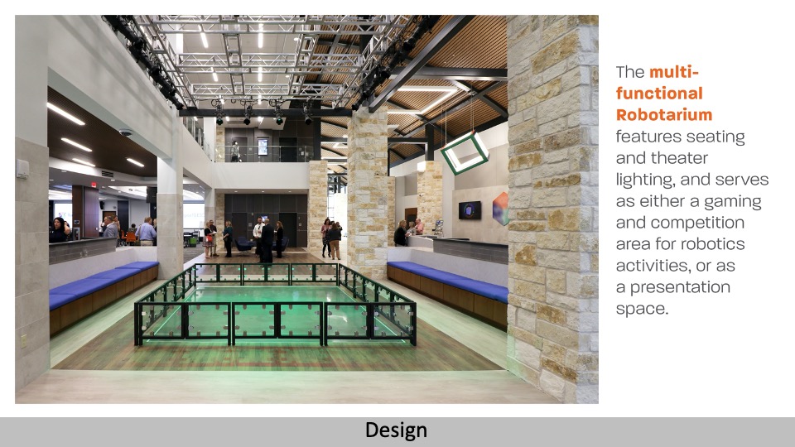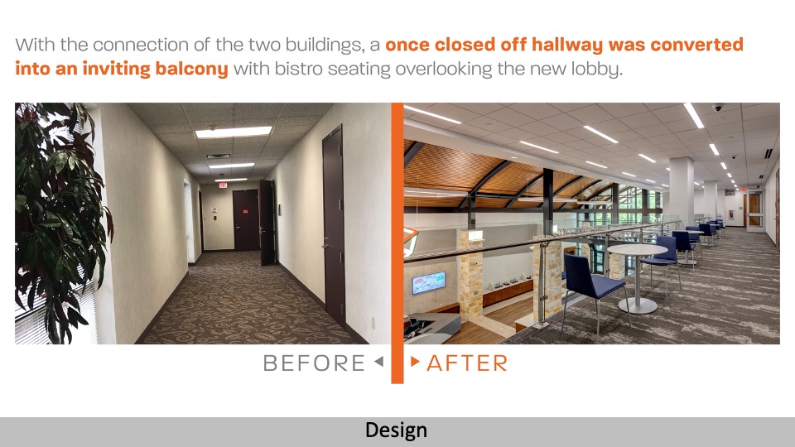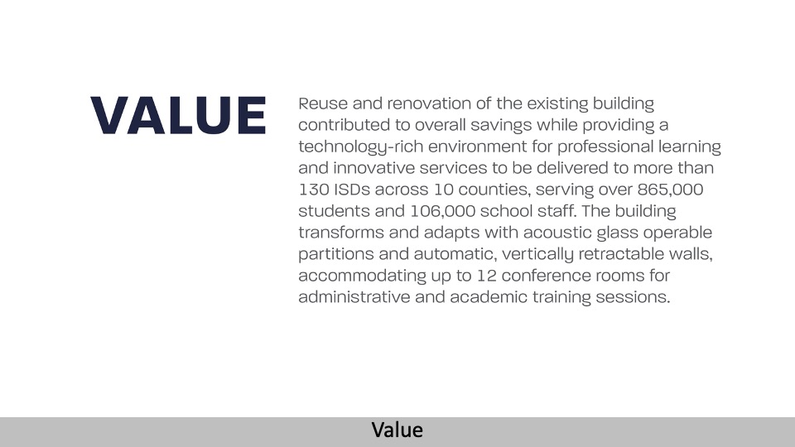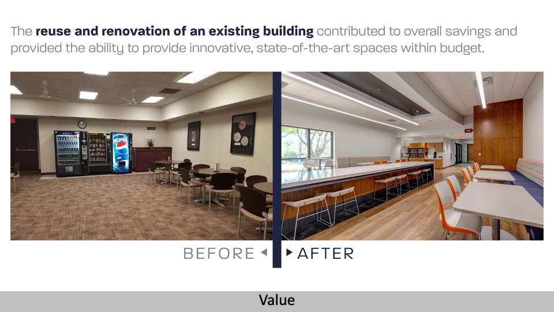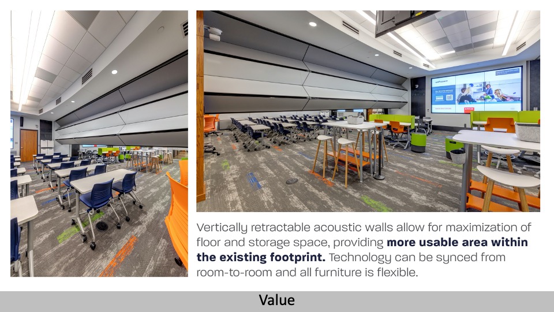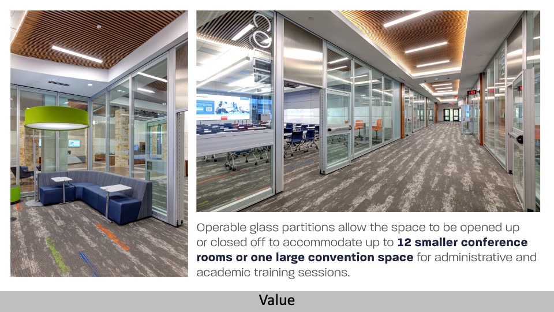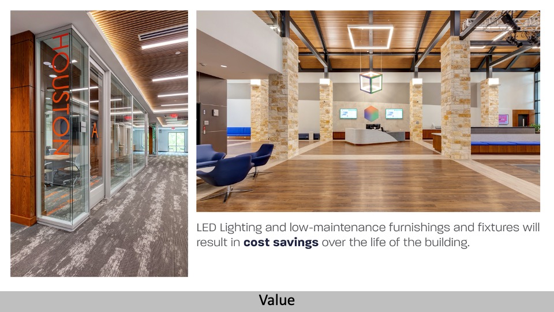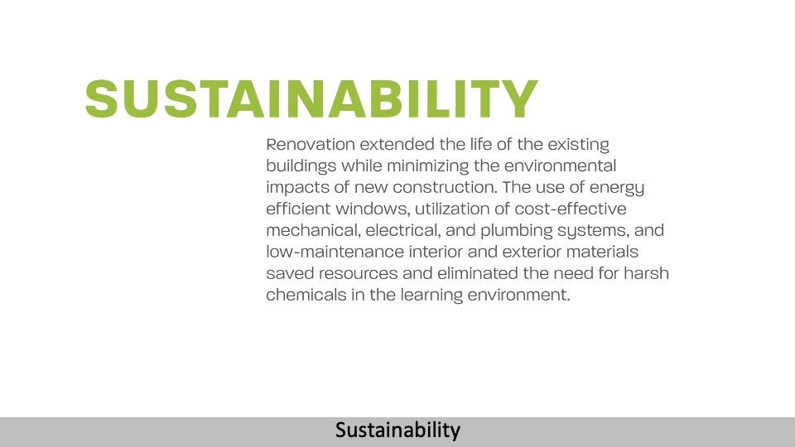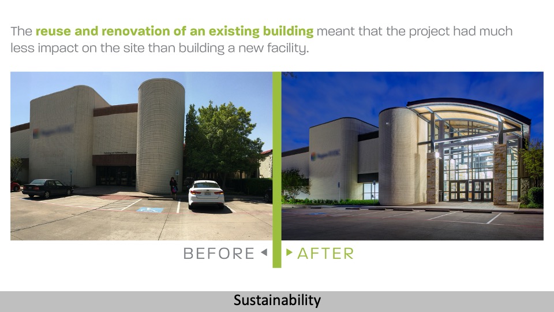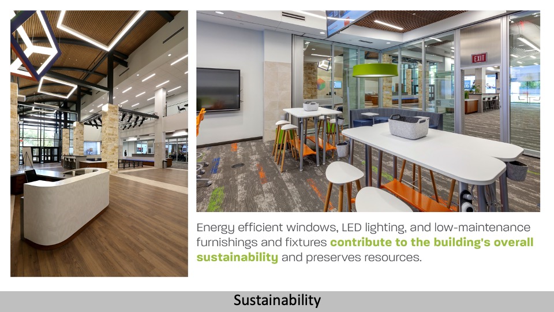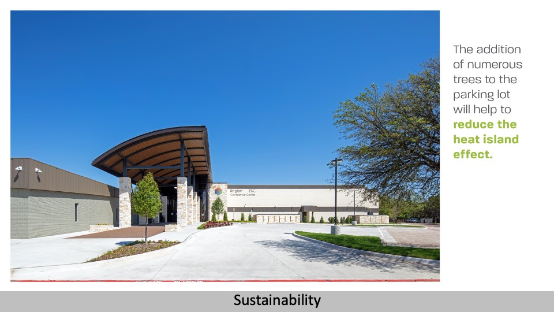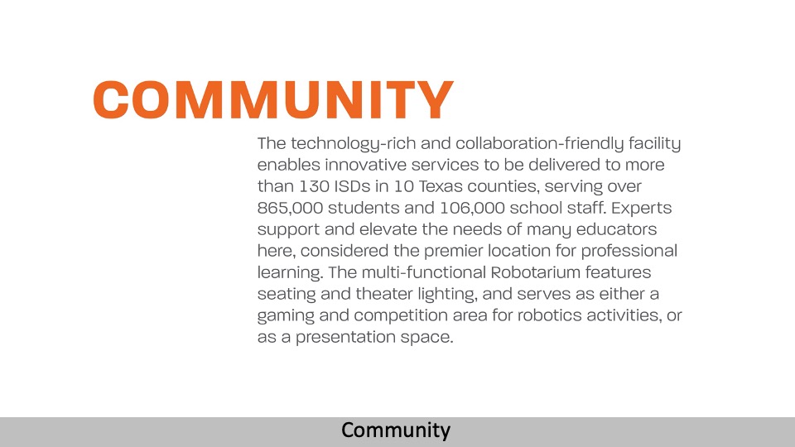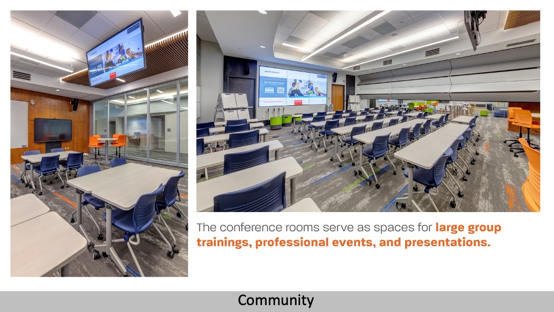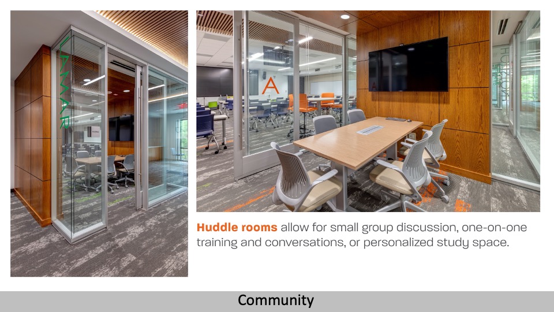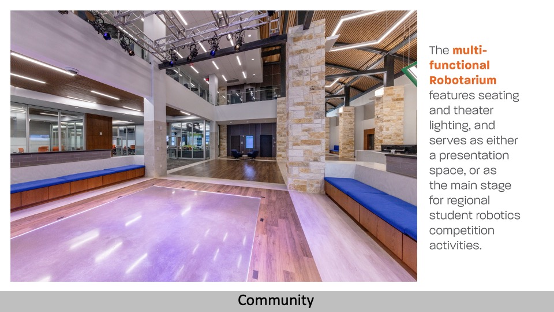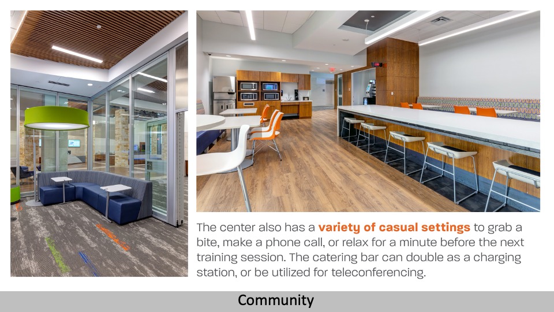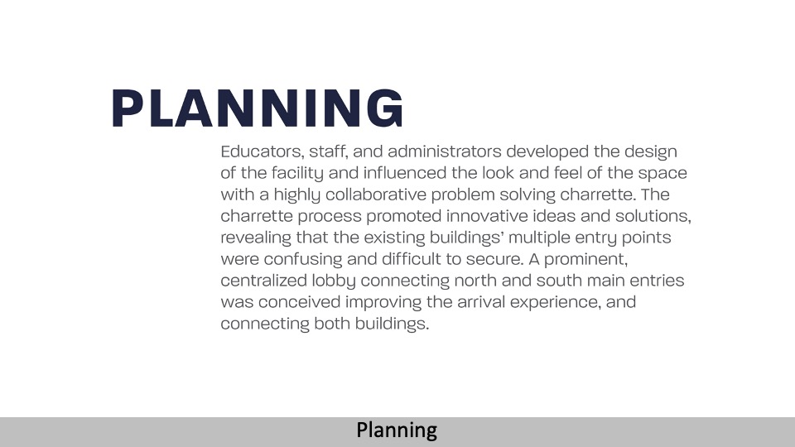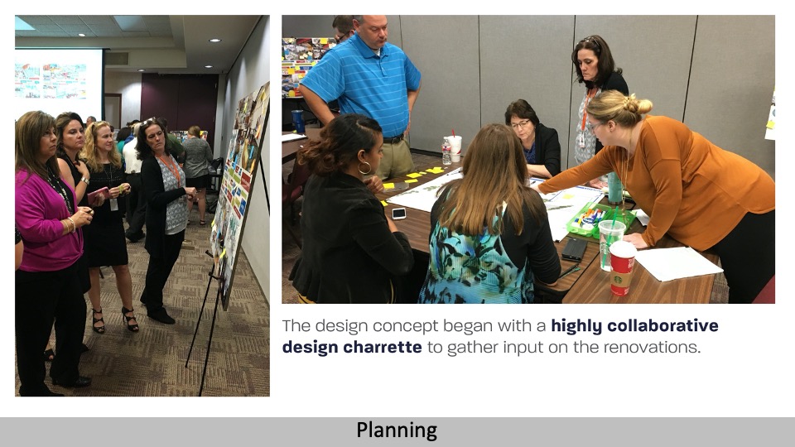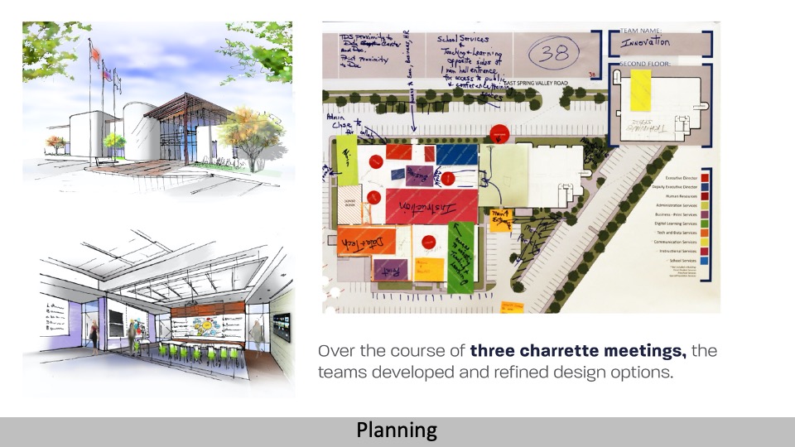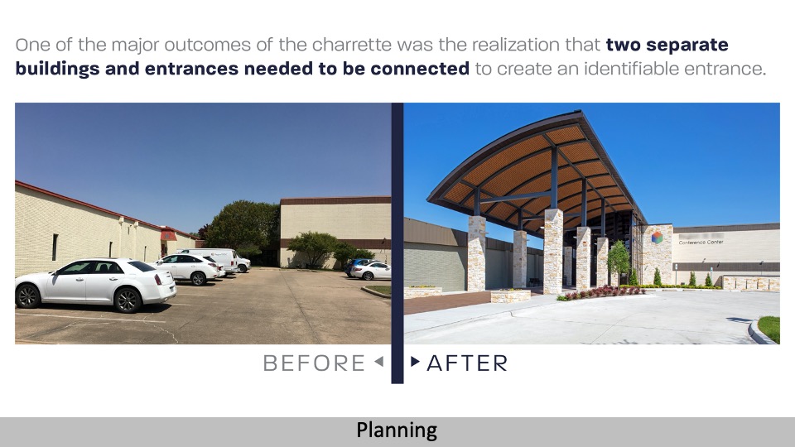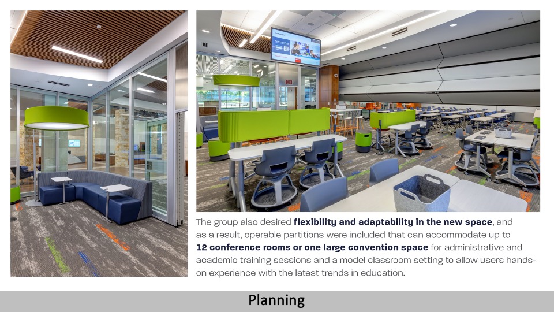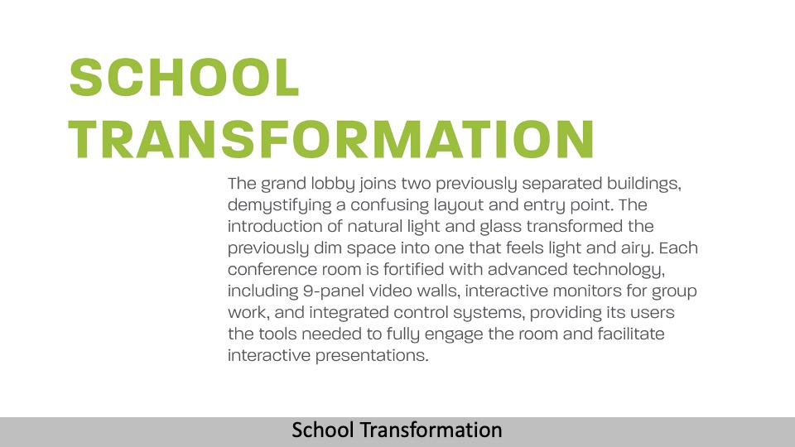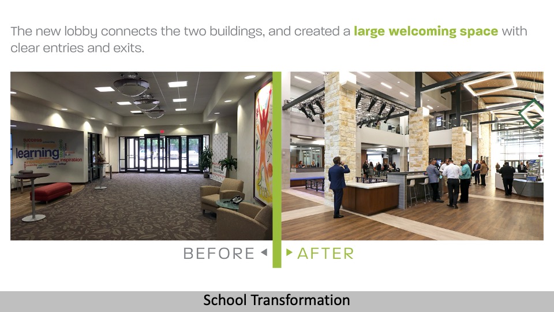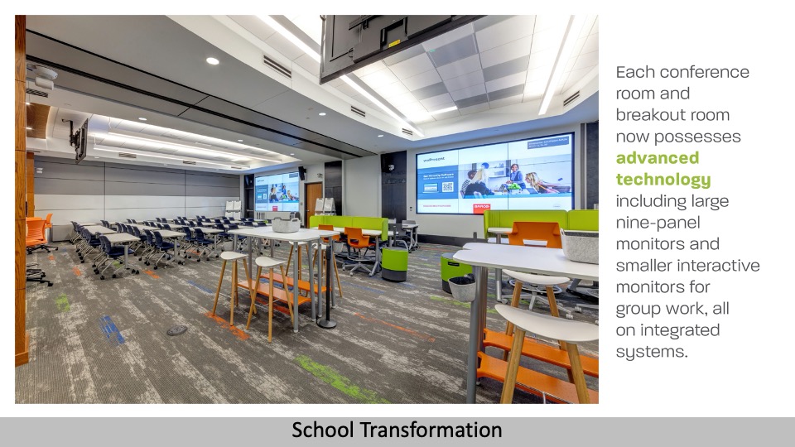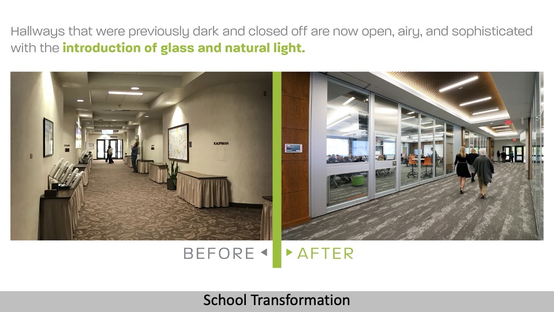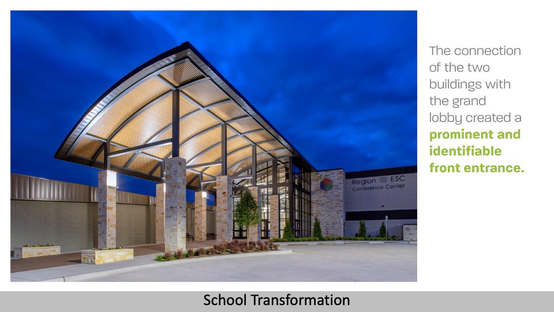Region 10 Education Service Center
Architect: VLK Architects
Educators, staff, and administrators developed the design using their unique experiences to influence the look and feel of each space. The facility enables learning and innovative services to be delivered to more than 130 ISDs across 10 Texas counties, serving over 865,000 students and 106,000 school staff. This user-friendly, technology-rich building transforms and adapts according to the needs of the moment, allowing for a truly flexible and collaborative professional learning environment.
Design
The existing facility was completely redesigned to enhance guests’ experiences and provide maximum flexibility for a wide variety of uses. This building showcases innovative, up-to-the-moment training and conference spaces. A prominent curved roof covers the new grand lobby that joins two previously separated buildings and connects two main entrances. Stone, exposed steel, wood, and glass, along with the sweeping curves of the ceiling design create an airy, sophisticated atmosphere.
Value
Reuse and renovation of the existing building contributed to overall savings while providing a technology-rich environment for professional learning and innovative services to be delivered to more than 130 ISDs across 10 counties, serving over 865,000 students and 106,000 school staff. The building transforms and adapts with acoustic glass operable partitions and automatic, vertically retractable walls, accommodating up to 6 conference rooms for administrative and academic training sessions.
Sustainability
The existing building is inherently very sustainable, as it has a masonry exterior and very few windows. By utilizing the existing buildings, as opposed to a whole new facility, it has much less impact on the existing site. The use of energy efficient windows, utilization of cost-effective mechanical, electrical, and plumbing systems, and low-maintenance interior and exterior materials saved resources and eliminated the need for harsh chemicals in the learning environment.
Community
The technology-rich and collaboration-friendly facility enables innovative services to be delivered to more than 130 ISDs in 10 Texas counties, serving over 865,000 students and 106,000 school staff. Experts support and elevate the needs of many educators here, considered the premier location for professional learning. The multifunctional Robotarium features seating and theater lighting, and serves as either a gaming and competition area for robotics activities, or as a presentation space.
Planning
Educators, staff, and administrators developed the design of the facility and influenced the look and feel of the space with a highly collaborative problem solving charette. The charrette process promoted innovative ideas and solutions, revealing that the existing buildings’ multiple entry points were confusing and difficult to secure. A prominent, centralized lobby connecting north and south main entries was conceived improving the arrival experience, and connecting both buildings.
 School Transformation
School Transformation
The grand lobby joins two previously separated buildings, demystifying a confusing layout and entry point. The introduction of natural light and glass transformed the previously dim space into one that feels light and airy. Each conference room is fortified with advanced technology, including 9-panel video walls, interactive monitors for group work, and integrated control systems, providing its users the tools needed to fully engage the room and facilitate interactive presentations.
![]() Star of Distinction Category Winner
Star of Distinction Category Winner

