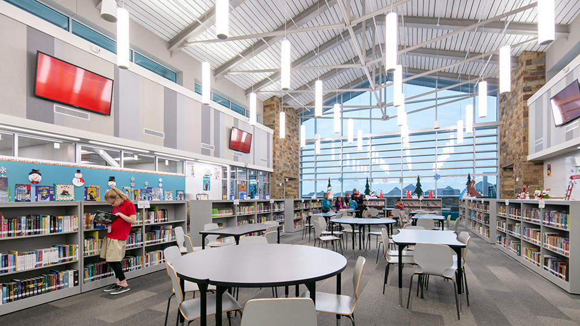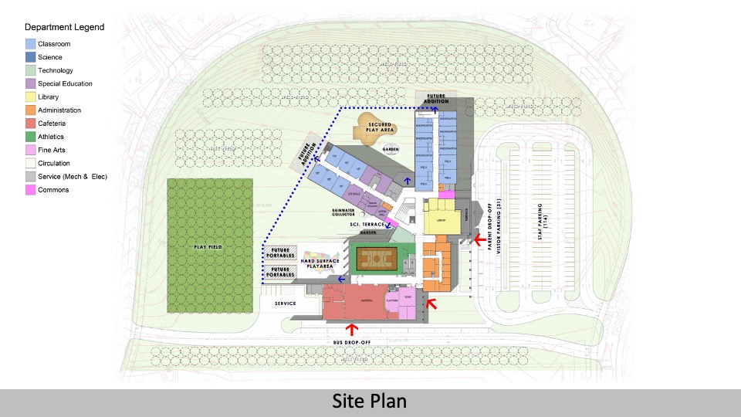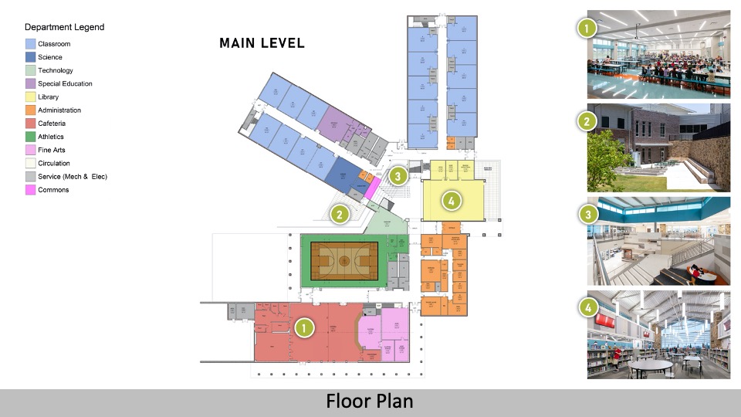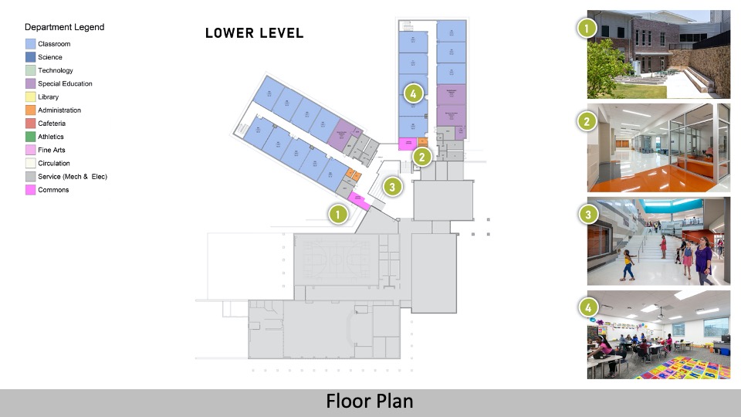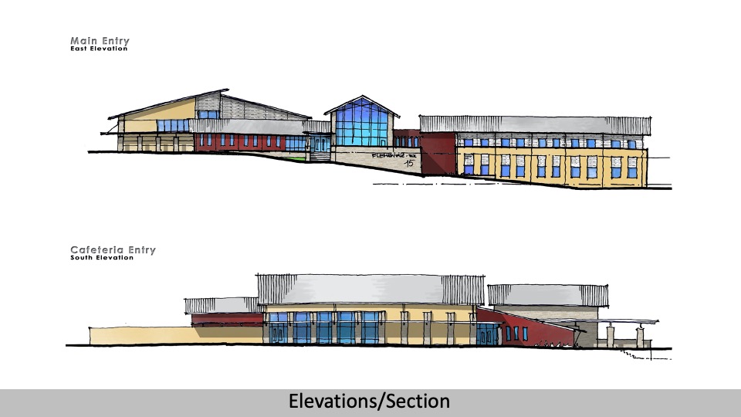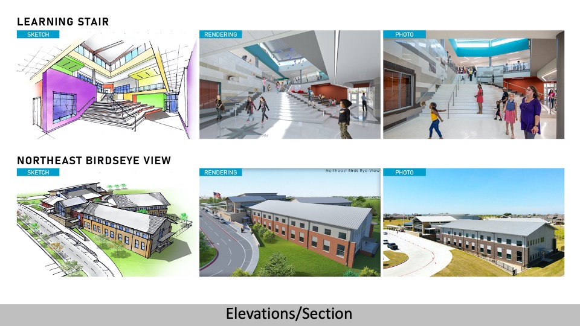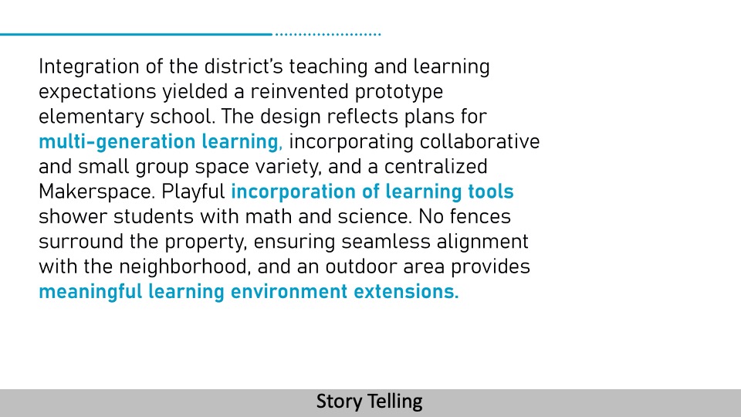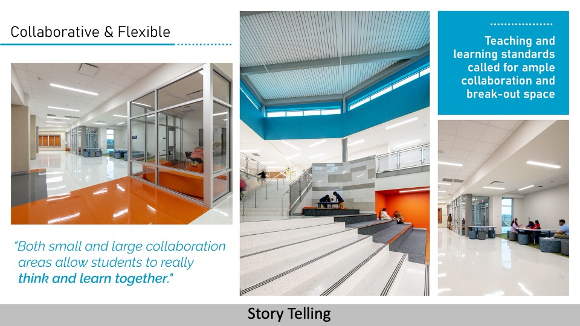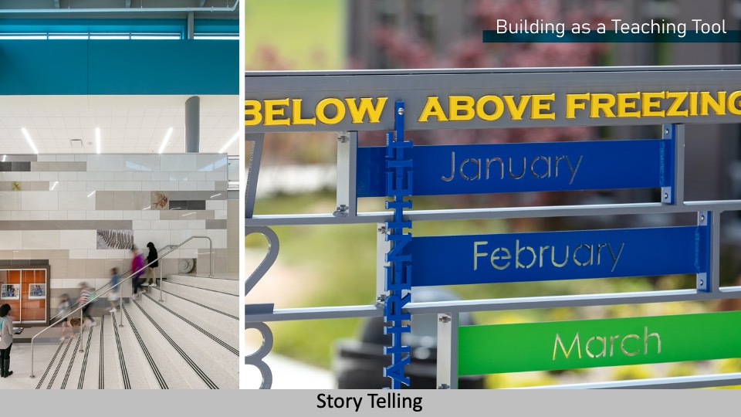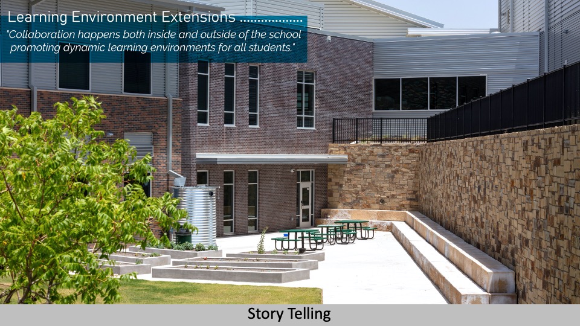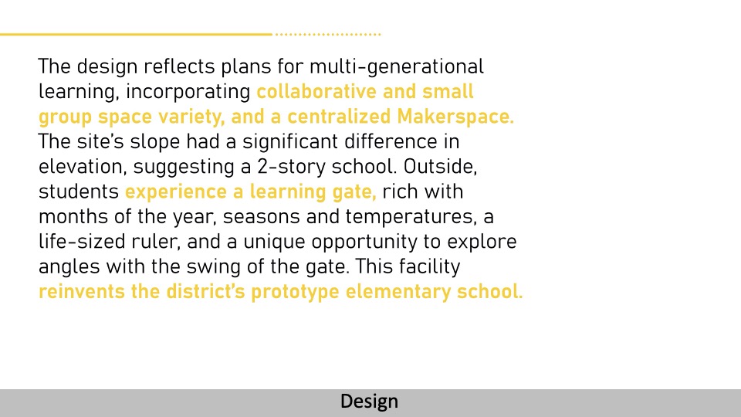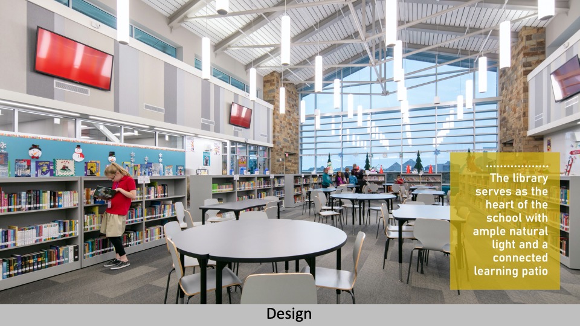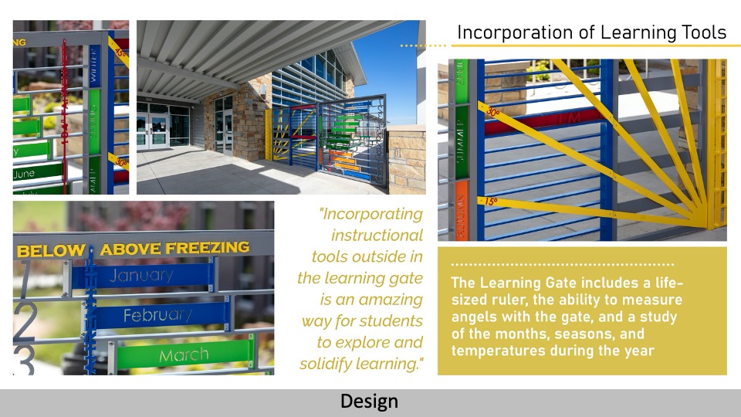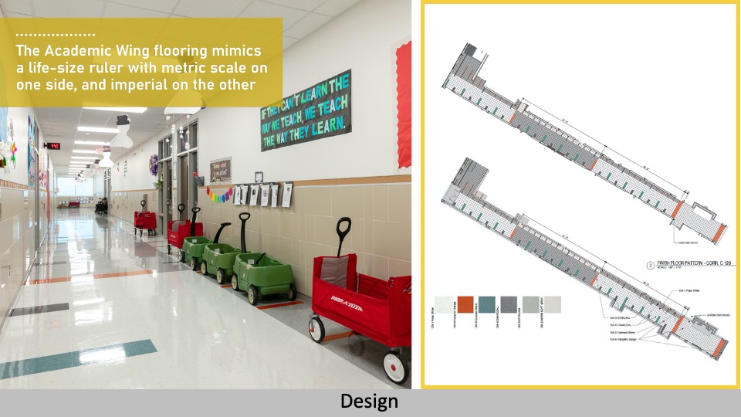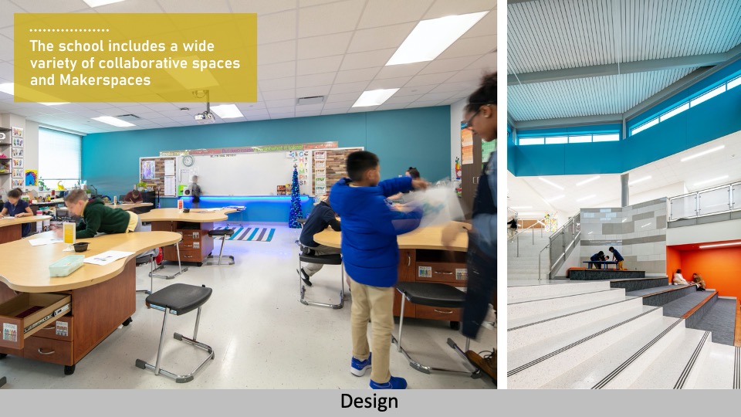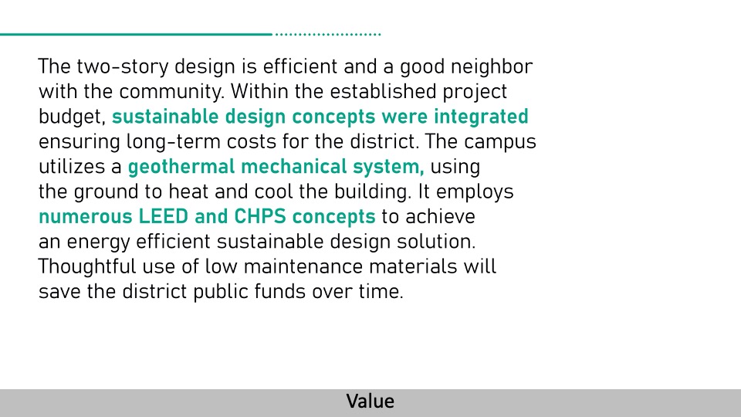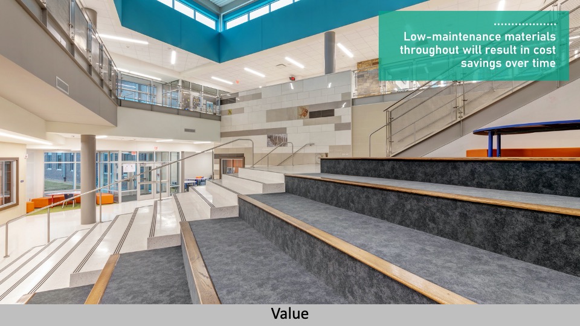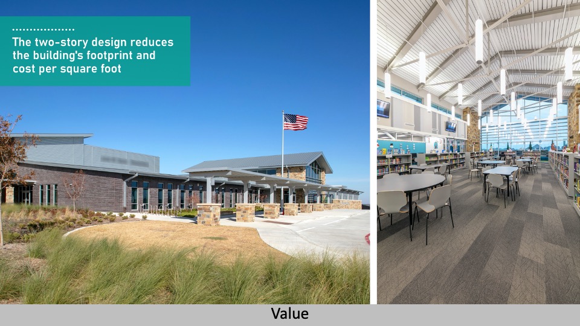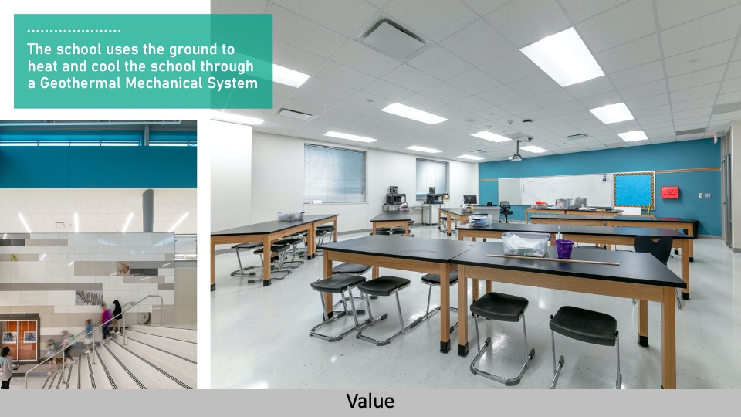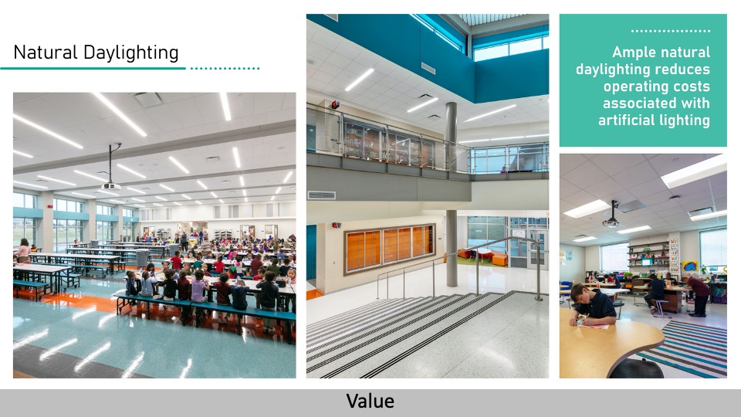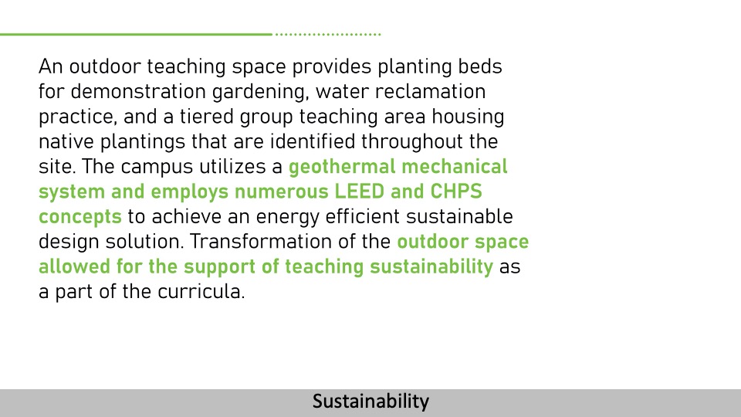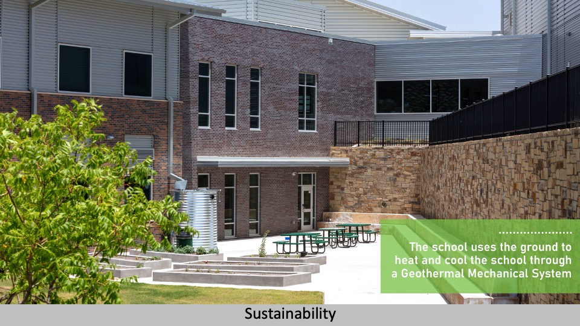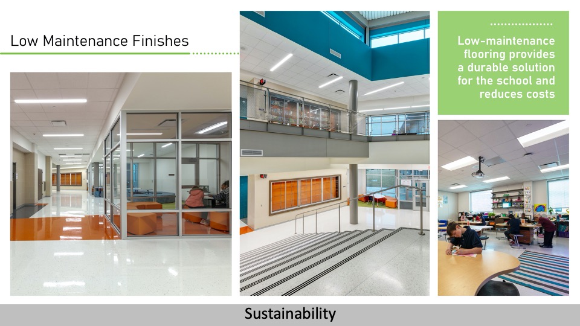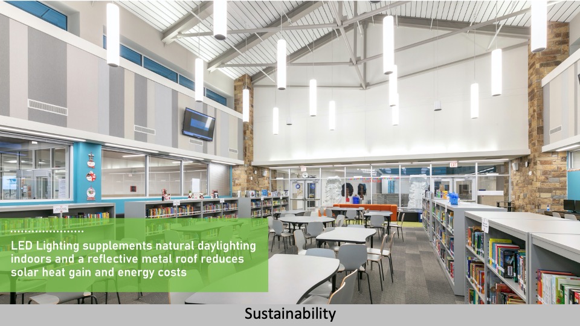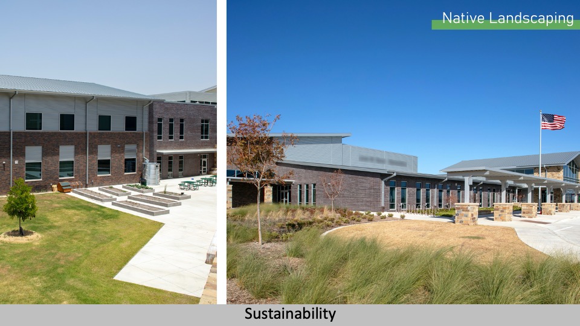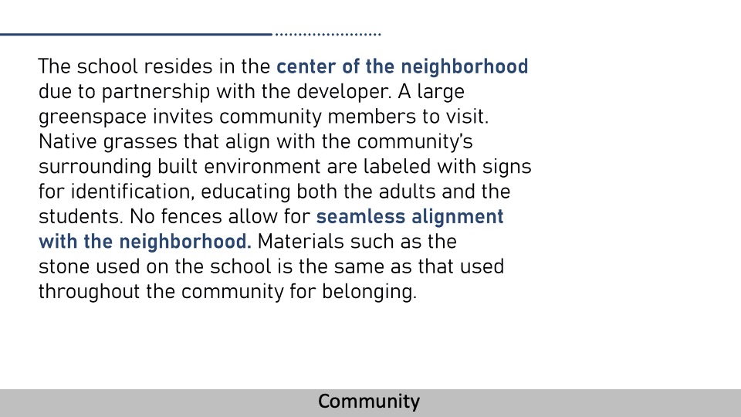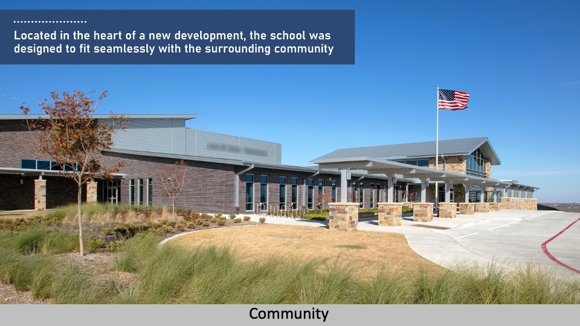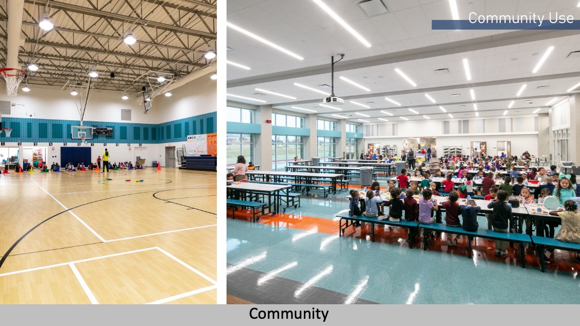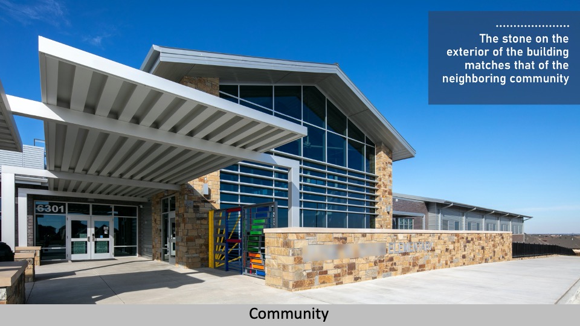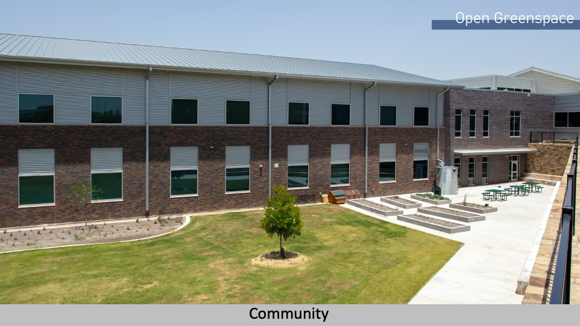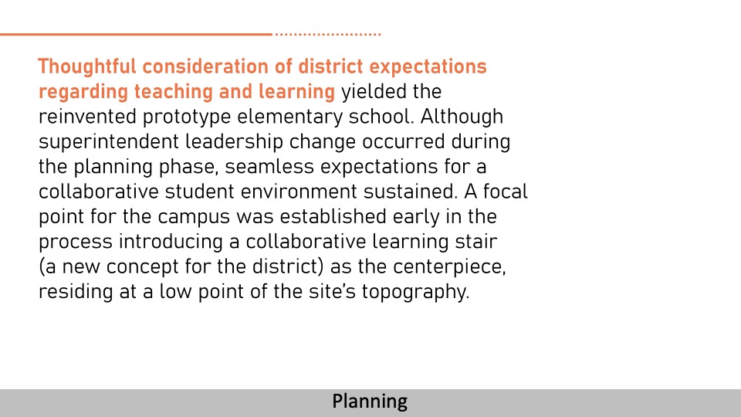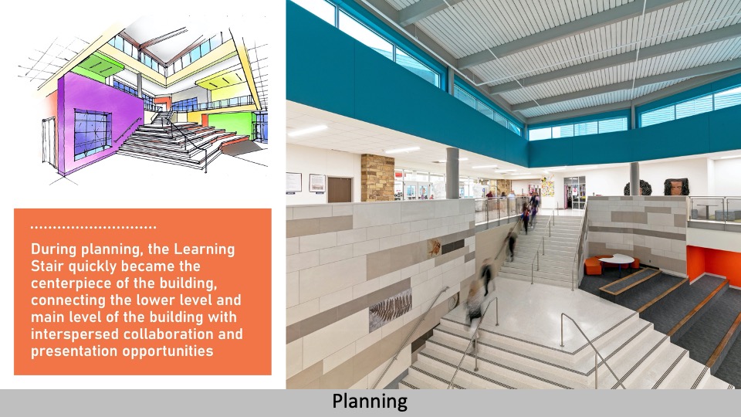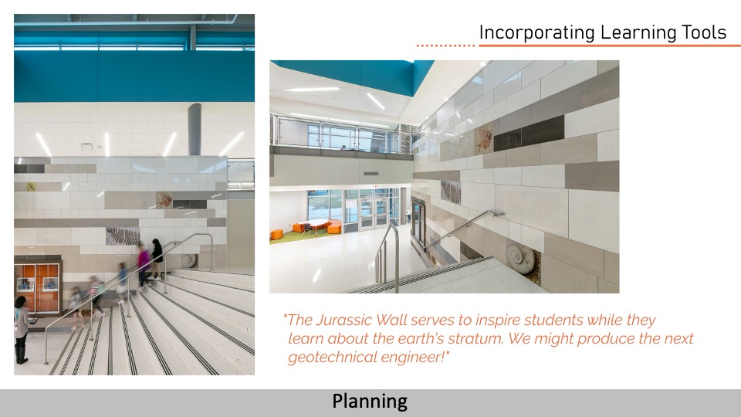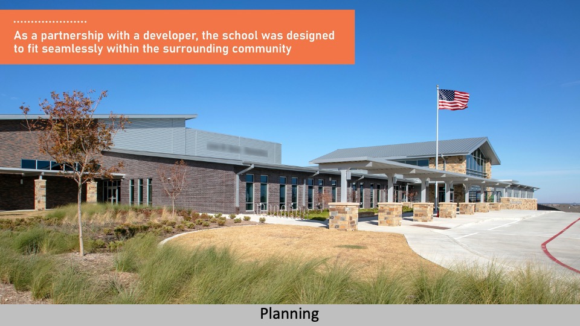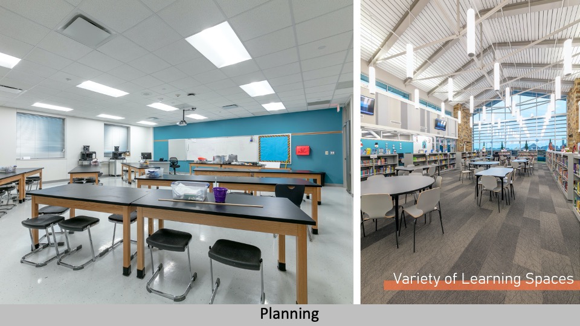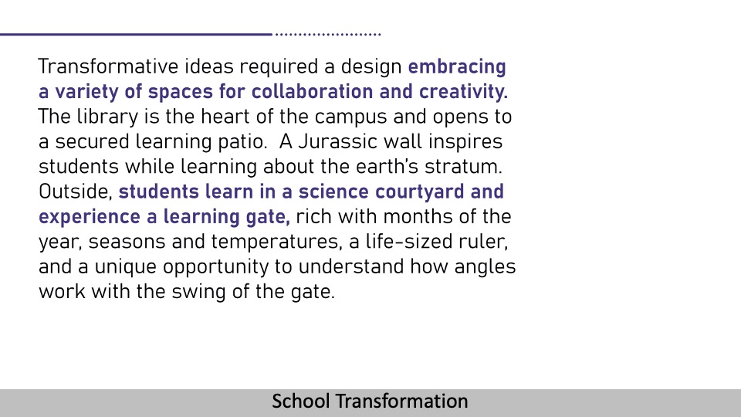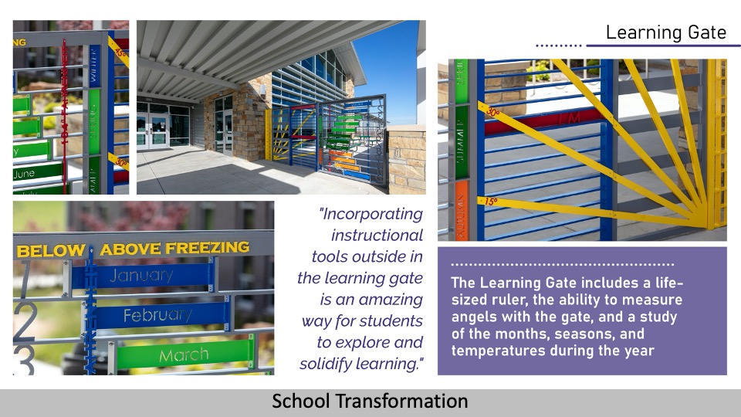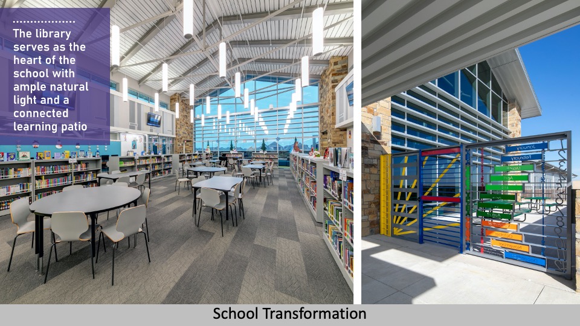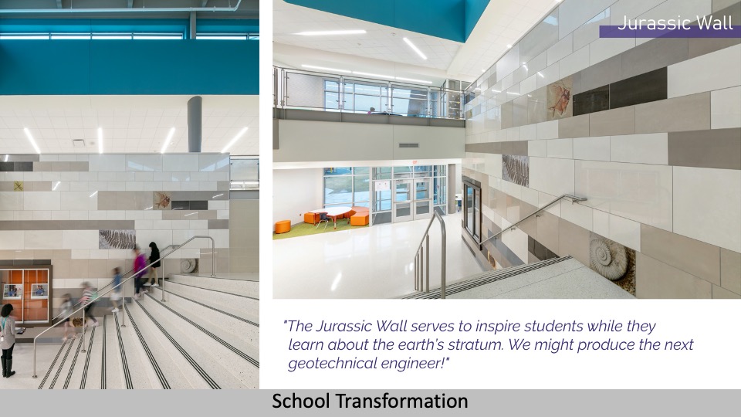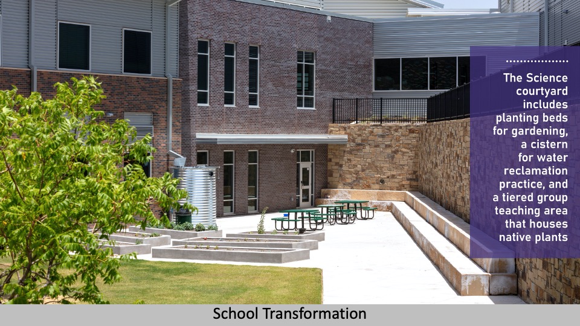Crowley ISD—June Davis Elementary School
Architect: VLK Architects
Integration of the district’s teaching and learning expectations yielded a reinvented prototype elementary school. The design reflects plans for multi-generation learning, incorporating collaborative and small group space variety, and a centralized Makerspace. Playful incorporation of learning tools shower students with math and science. No fences surround the property, ensuring seamless alignment with the neighborhood, and an outdoor area provides meaningful learning environment extensions.
Design
The design reflects plans for multi-generational learning, incorporating collaborative and small group space variety, and a centralized Makerspace. The site’s slope had a significant difference in elevation, suggesting a 2-story school. Outside, students experience a learning gate, rich with months of the year, seasons and temperatures, a life-sized ruler, and a unique opportunity to explore angles with the swing of the gate. This facility reinvents the district’s prototype elementary school.
Value
The 2-story design is efficient and a good neighbor within the community. Within the established project budget, sustainable design concepts were integrated ensuring long-term costs for the district. The campus utilizes a geothermal mechanical system, using the ground to heat and cool the building. It employed numerous LEED and CHPS concepts to achieve an energy efficient sustainable design solution. Thoughtful use of low maintenance materials will save the district public funds over time.
Sustainability
An outdoor teaching space provides planting beds for demonstration gardening, water reclamation practice, and a tiered group teaching area housing native plantings that are identified throughout the site. The campus utilizes a geothermal mechanical system and employs numerous LEED and CHPS concepts to achieve an energy efficient sustainable design solution. Transformation of the outdoor space allowed for the support of teaching sustainability as a part of the curricula.
Community
The school resides in the center of the neighborhood due to partnership with the developer. A large greenspace invites community members to visit. Native grasses that align with the community’s surrounding built environment are labeled with signs for identification, educating both the adults and the students. No fences allow for seamless alignment with the neighborhood. Materials such as the stone used on the school is the same as that used throughout the community for belonging.
Planning
Thoughtful consideration of district expectations regarding teaching and learning yielded the reinvented prototype elementary school. Although superintendent leadership change occurred during the planning phase, seamless expectations for a collaborative student environment sustained. A focal point for the campus was established early in the process introducing a collaborative learning stair (a new concept for the district) as the centerpiece, residing at a low point of the site’s topography.
School Transformation
Transformative ideas required a design embracing a variety of spaces for collaboration and creativity. The library is the heart of the campus and opens to a secured learning patio. A Jurassic wall inspires students while learning about the earth’s stratum. Outside, students learn in a science courtyard and experience a learning gate, rich with months of the year, seasons and temperatures, a life-sized ruler, and a unique opportunity to understand how angles work with the swing of the gate.
![]() Star of Distinction Category Winner
Star of Distinction Category Winner

