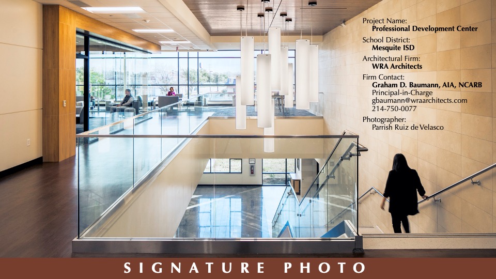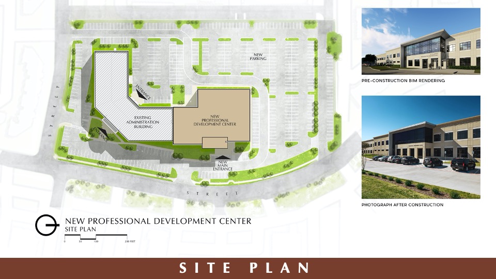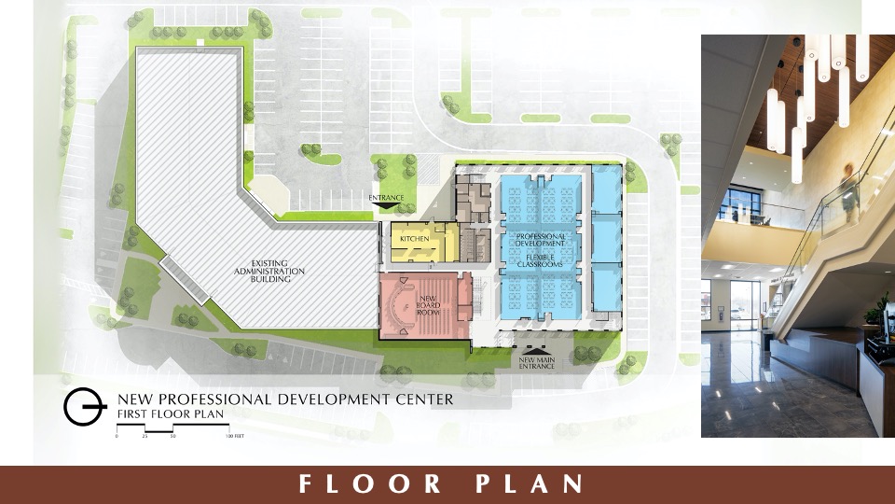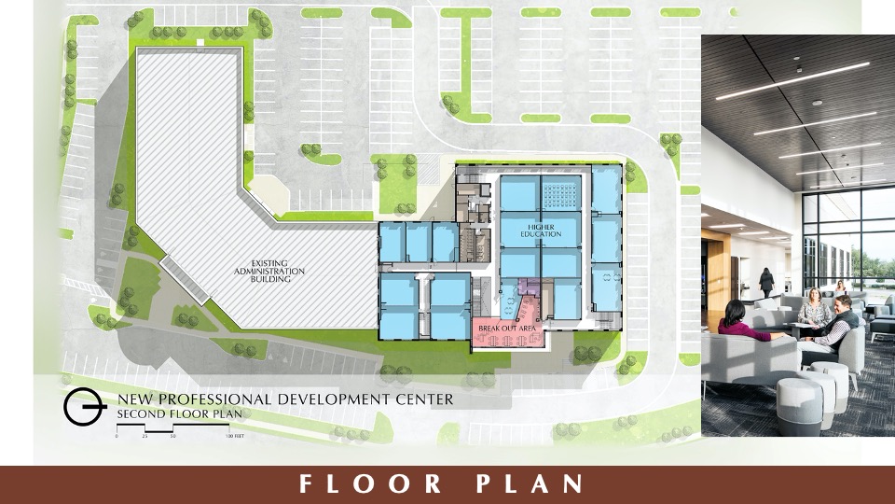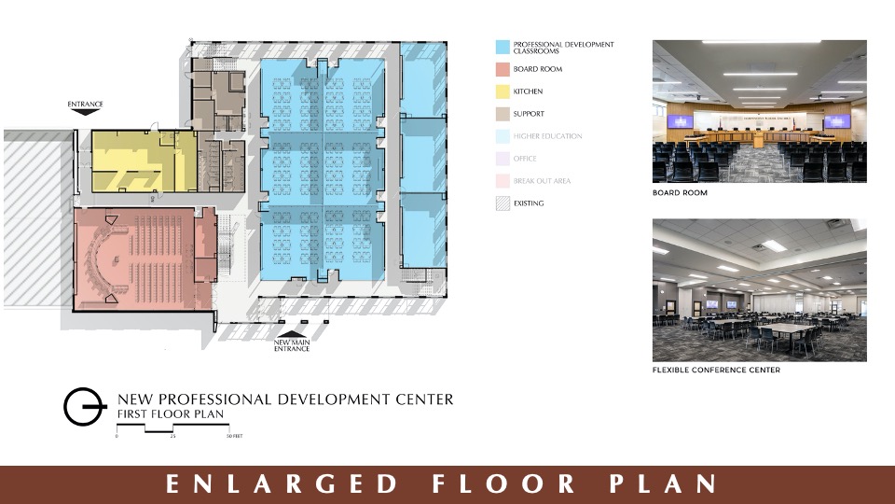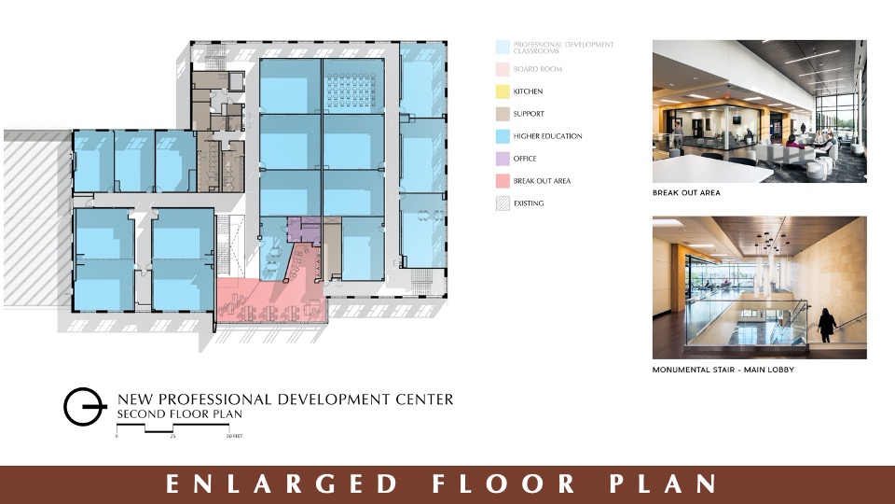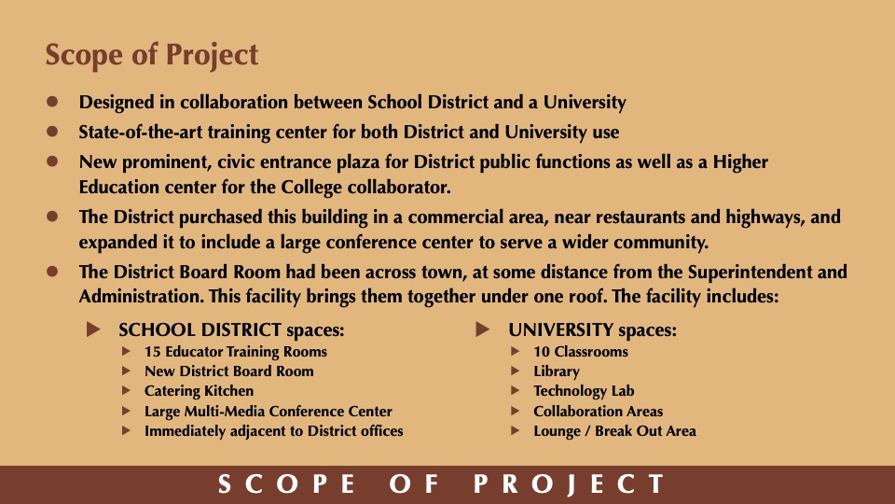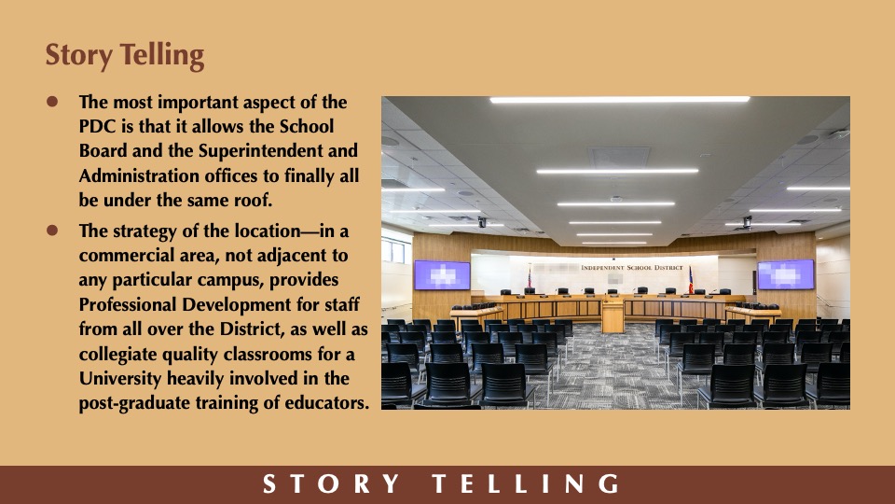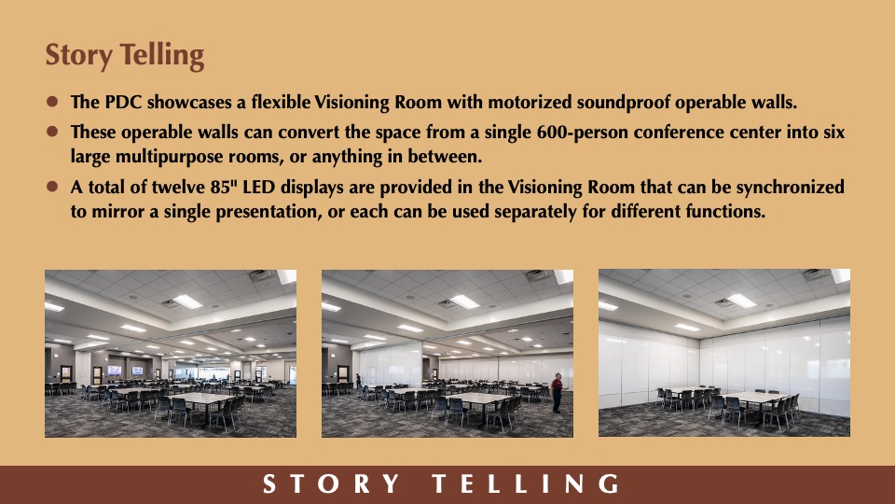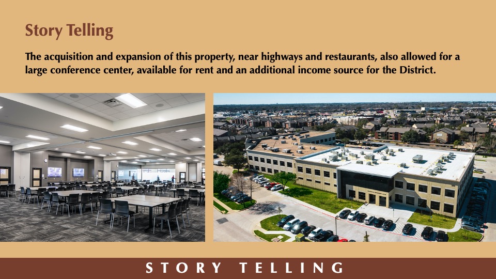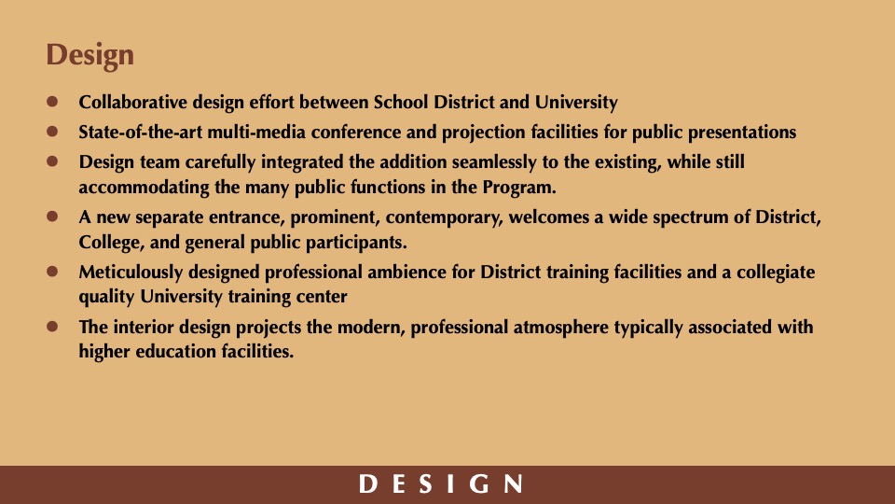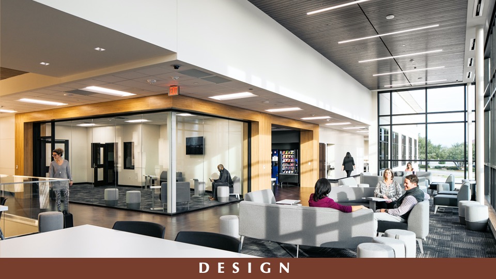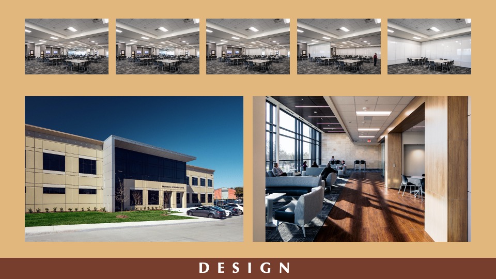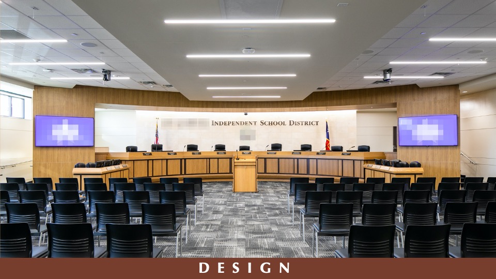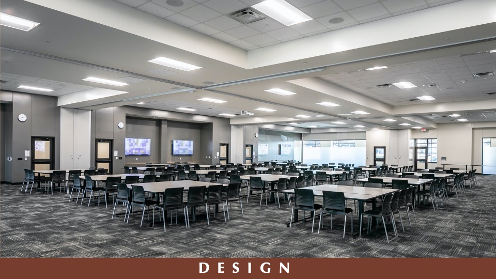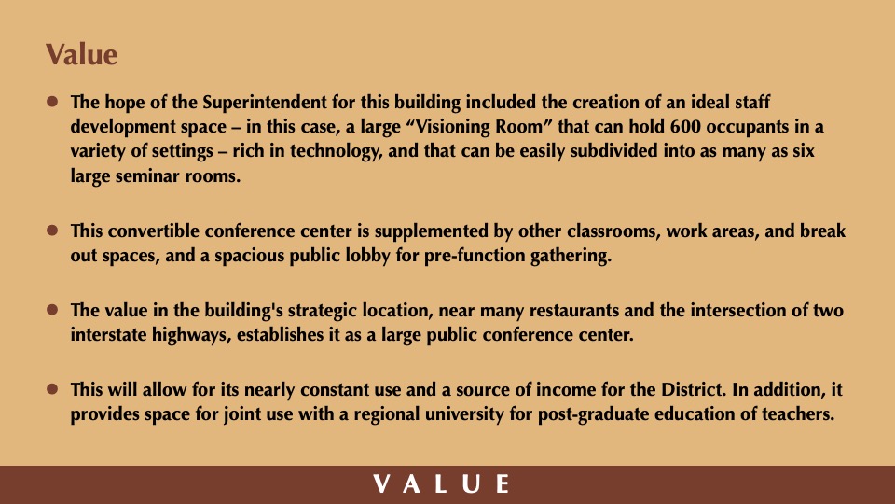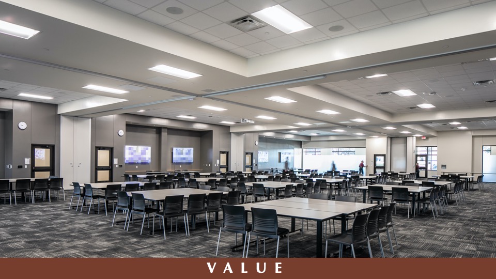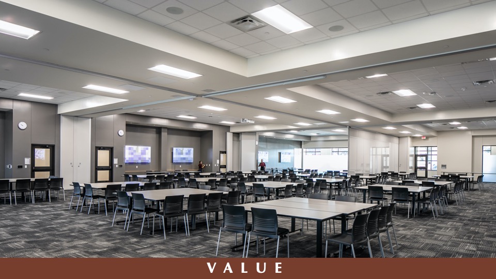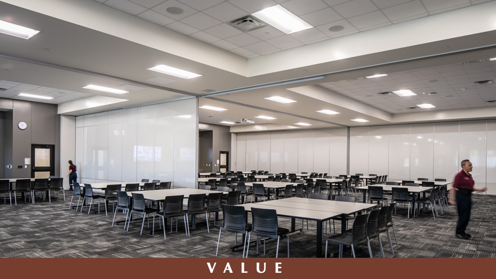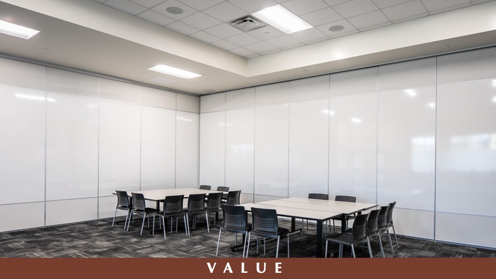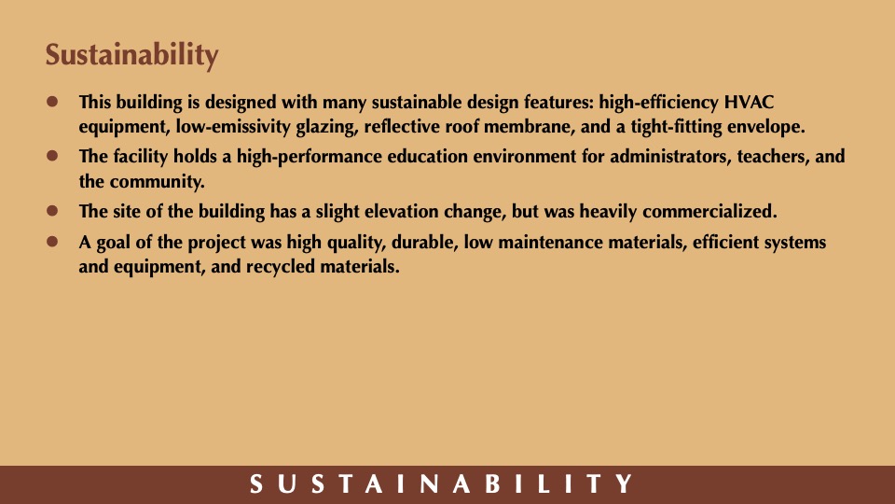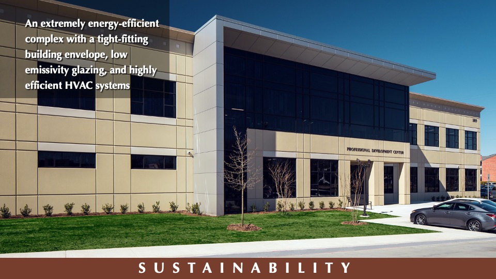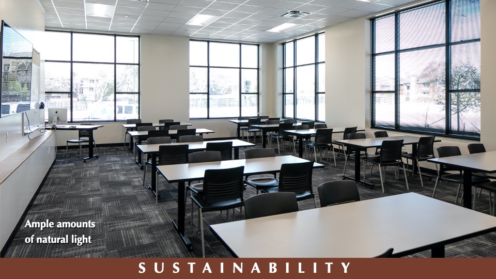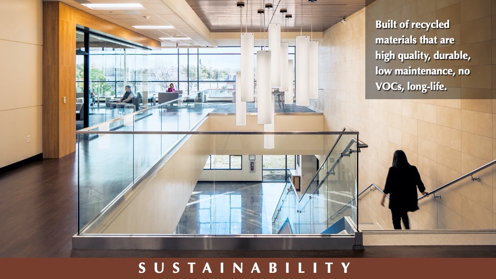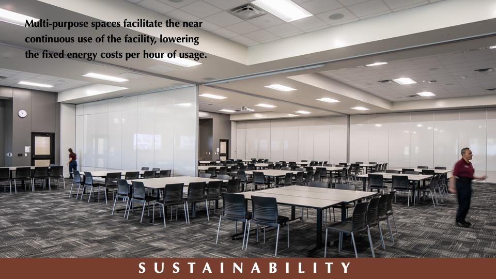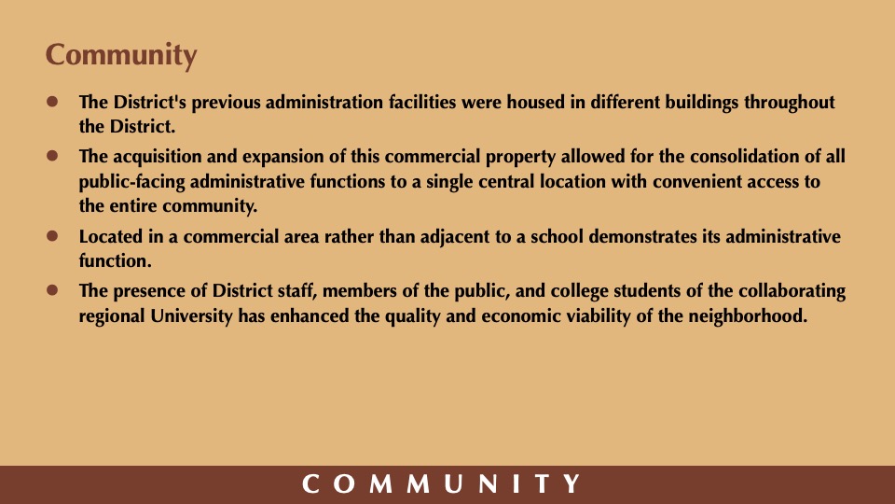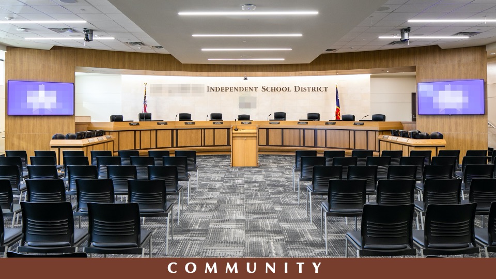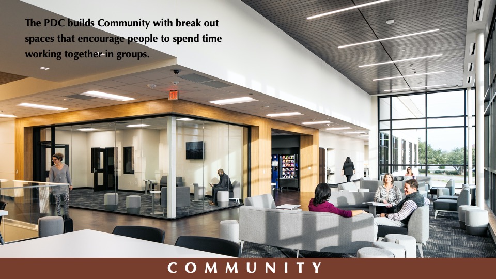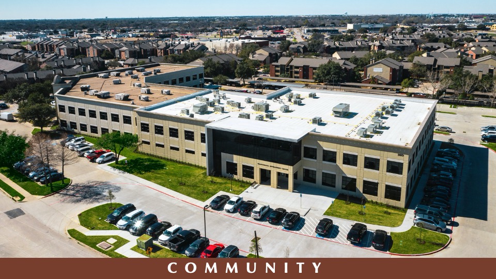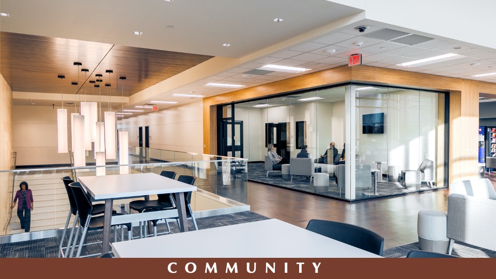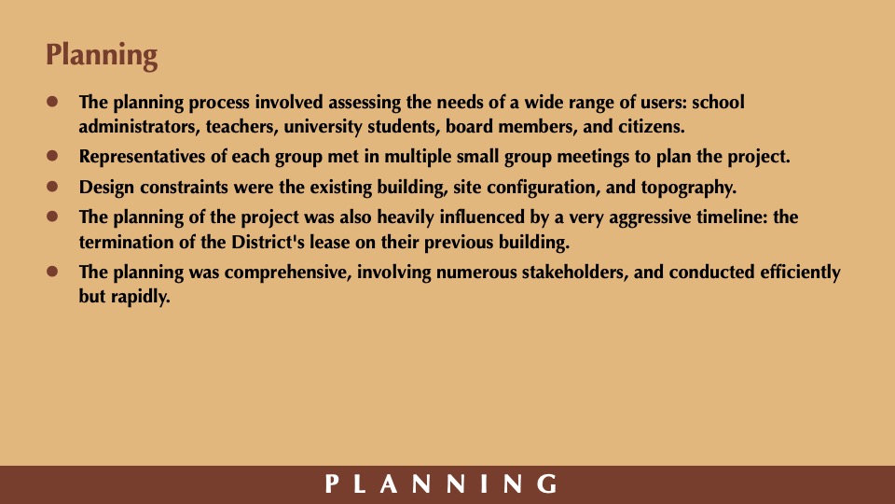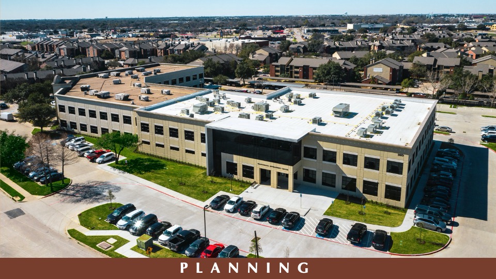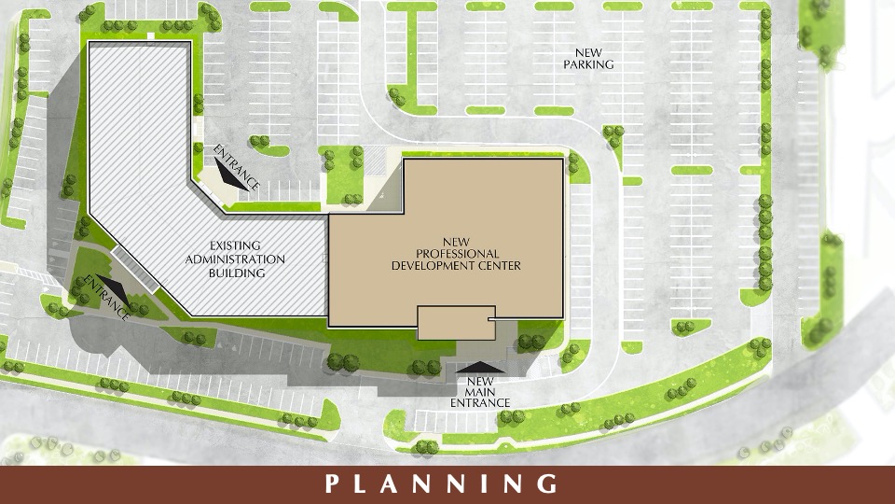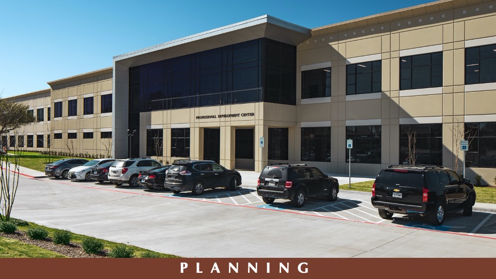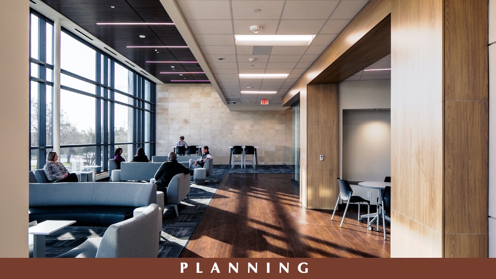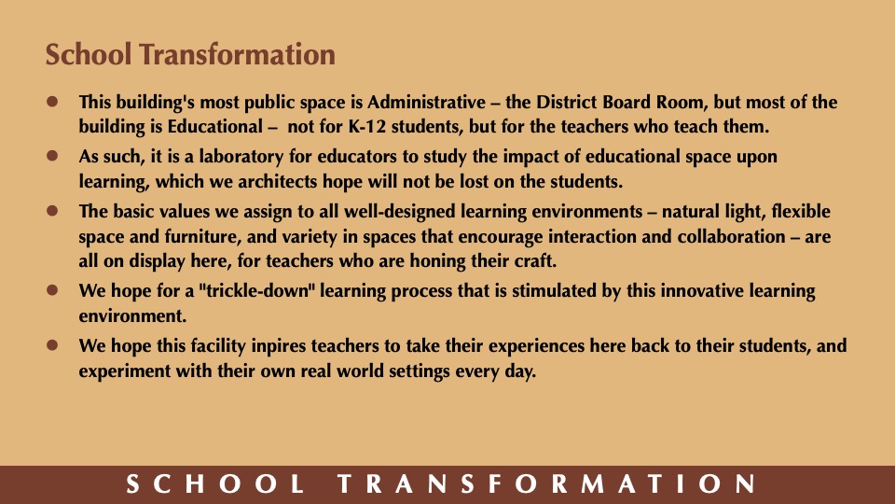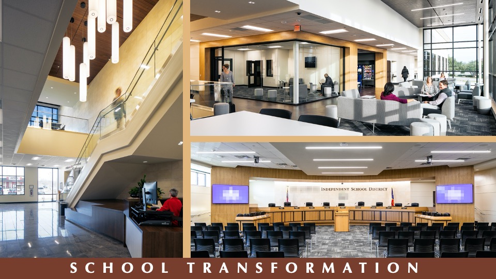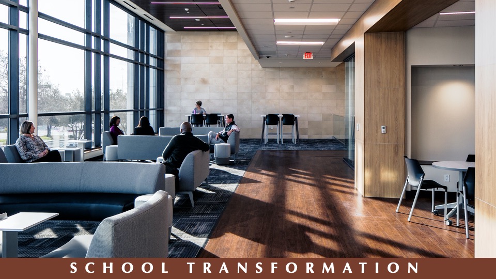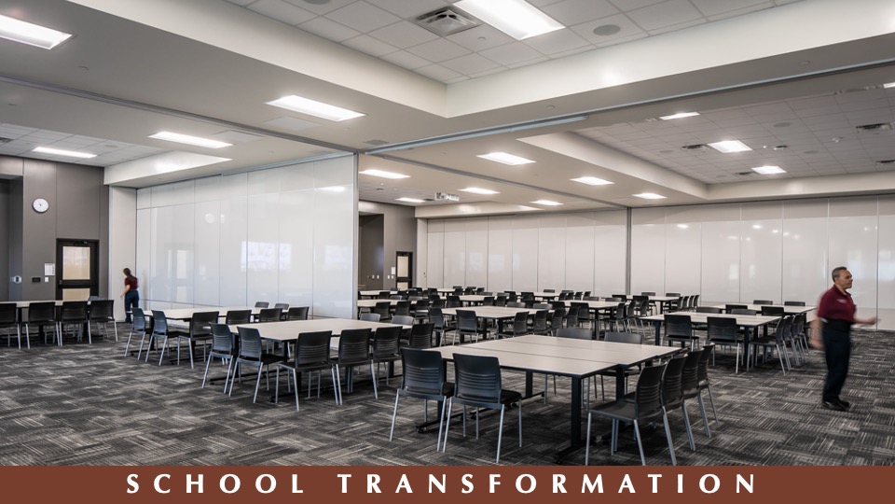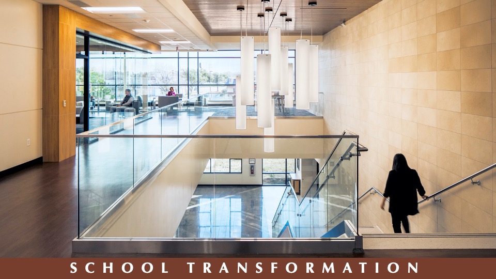Mesquite ISD—Professional Development Center
Architect: WRA Architects
Administration facilities had long been scattered around the District; this brings Board, Superintendent, and Administration all together. The PDC addition includes a large, flex-use, multi-media Conference Center for staff development, also rented out for others’ conferences, providing income to the District. Higher ed facilities designed in collaboration with a university. The project creates a prominent, public entrance. Interiors designed to reflect a collegiate and professional environment.
Design
The design was to match the aesthetic of the existing building, but because it served many public functions (board room, staff development, university education, and community conference facility), it needed its own major entrance and public pre-function space. Hence the dramatic and more contemporary entrance element that defines on the exterior a distinctly separate entrance. The interior design projects the modern, professional ambience typically associated with higher education facilities.
Value
The District’s vision was to create a large, flex-use, multi-media staff training/conference center. The resulting Visioning Room holds 600 people in one large conference center, and is easily subdivided into as many as 6 large seminar rooms. The District purchased and expanded this building for its strategic location in a commercial area near interstate highways and restaurants for a public conference facility rented to a wider community, in near constant use, providing income to the District.
Sustainability
“The greenest building is the one already built;” this project redeems and upgrades an existing building. The sloping site and much of its existing trees and vegetation were kept intact. The addition is designed with many Sustainable Design features: high-efficiency HVAC equipment, low-emissivity glazing, reflective roof membrane, and a tight-fitting envelope. A goal of the project was high quality, durable, low maintenance materials, efficient systems and equipment, and recycled materials.
Community
The District’s previous administration facilities were housed in different buildings throughout the District. The acquisition and expansion of this commercial property allowed for the consolidation of all public-facing administrative functions to a single central location with convenient access to the entire community. Its setting in a commercial area rather than next to a school demonstrates its administrative function. It also enhances the quality and economic viability of the neighborhood.
Planning
The planning process involved assessing the needs of a wide range of users: school administrators, teachers, university students, board members, and citizens. Representatives of each group met in multiple small group meetings to plan the project. Design constraints were the existing building, site configuration, and topography. It was also heavily influenced by a very aggressive timeline: the termination of the District’s lease on the previous building. The planning was necessarily expeditious.
School Transformation
This building’s most public space is the District Board Room, but most of the building is educational, not for K-12 students, but for their teachers; a laboratory to witness the impact of space on learning, which we architects hope will not be lost on the students. The basics of well-designed learning environments – natural light, flexible space and furniture, and varied areas that encourage interaction – are all on display here for the teachers. Hopefully it “trickles-down” to their students.
![]() Star of Distinction Category Winner
Star of Distinction Category Winner

