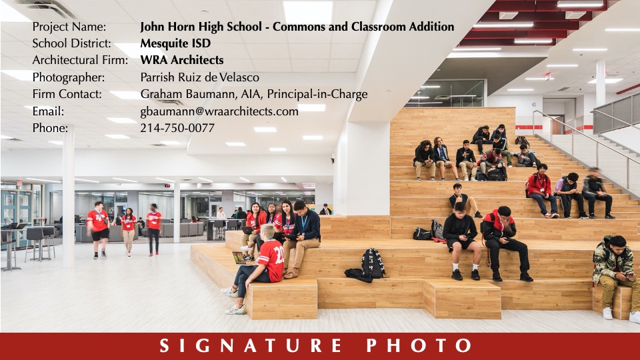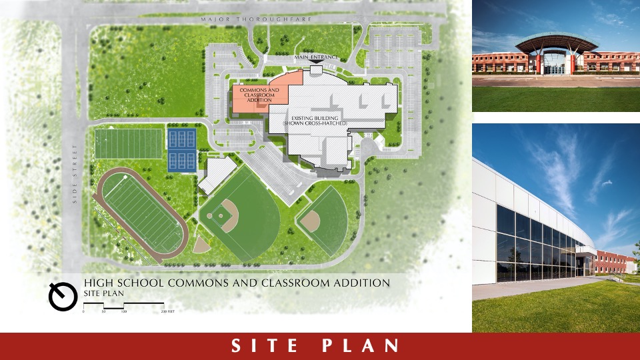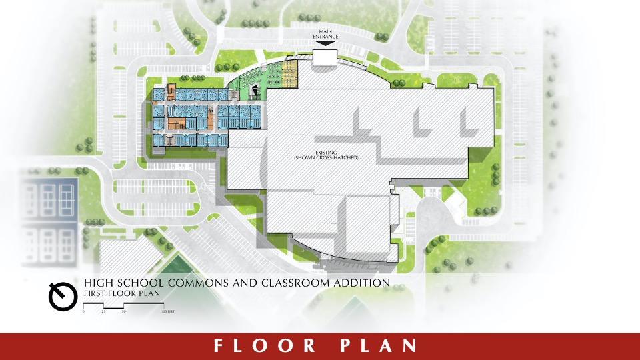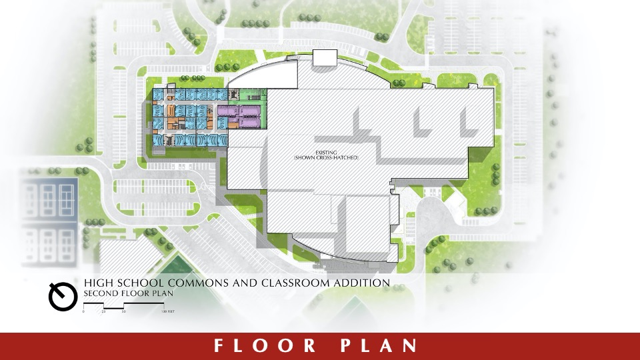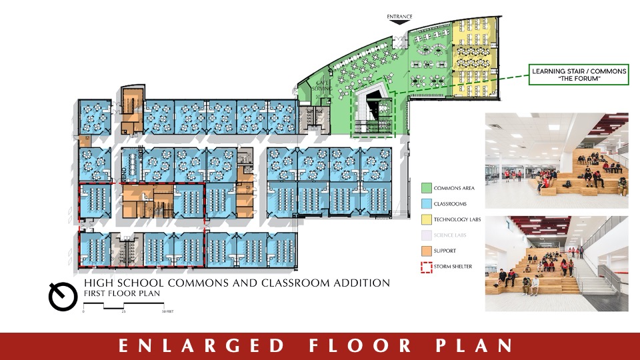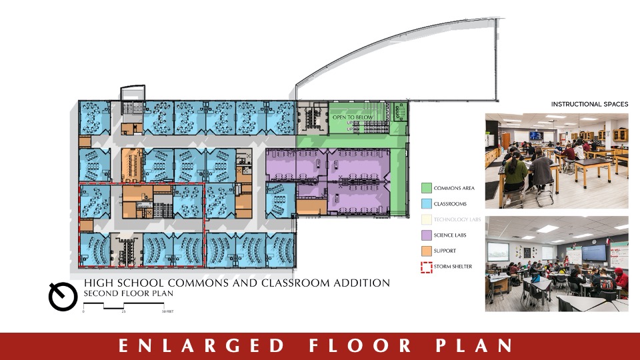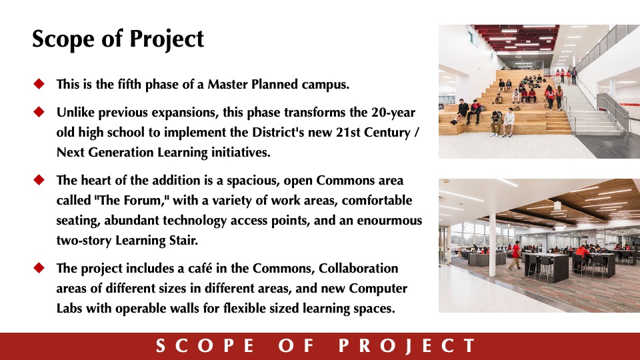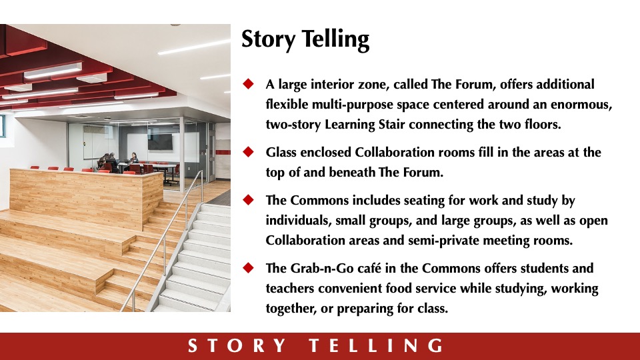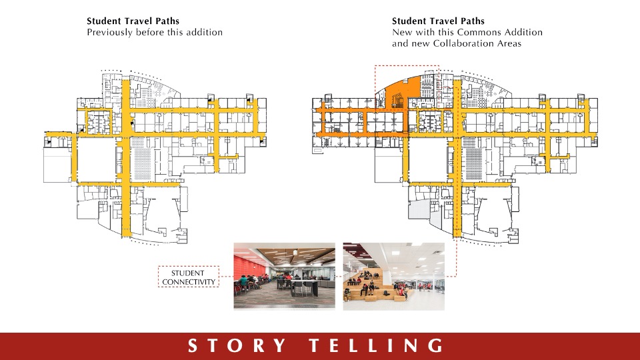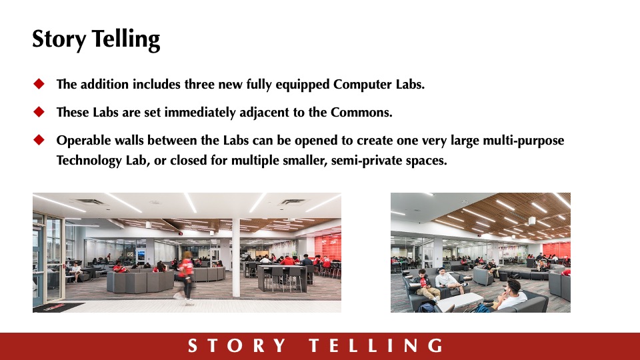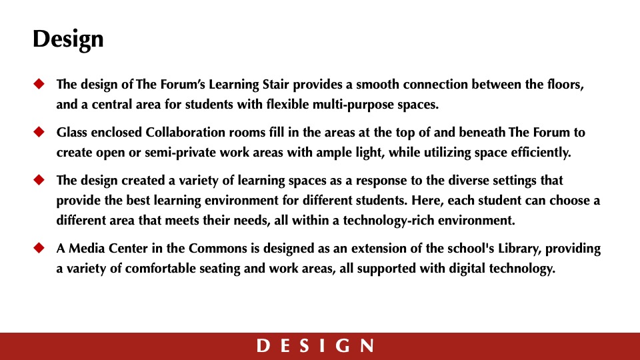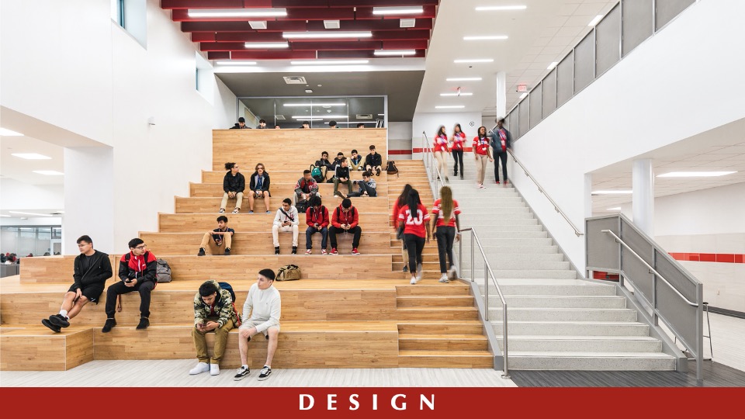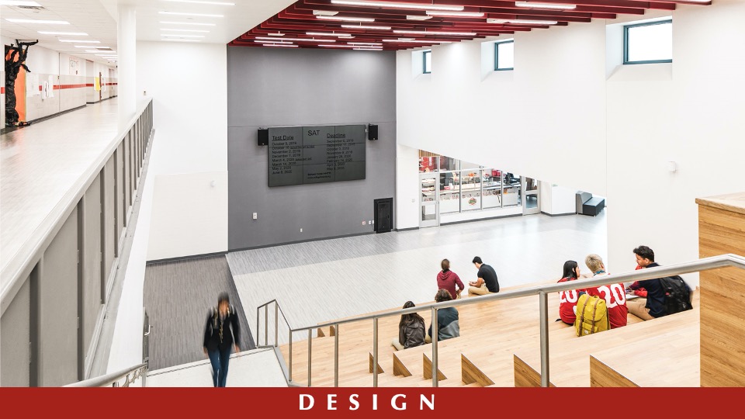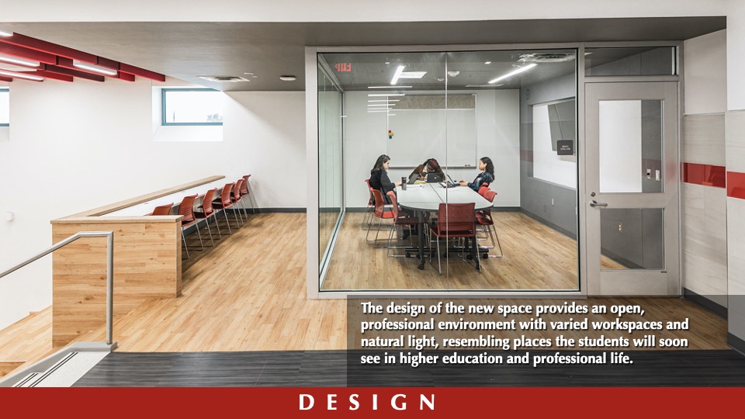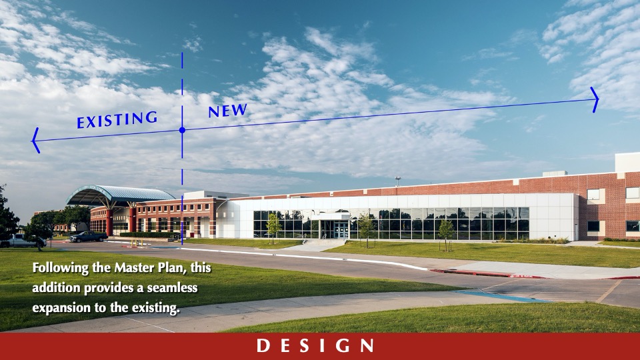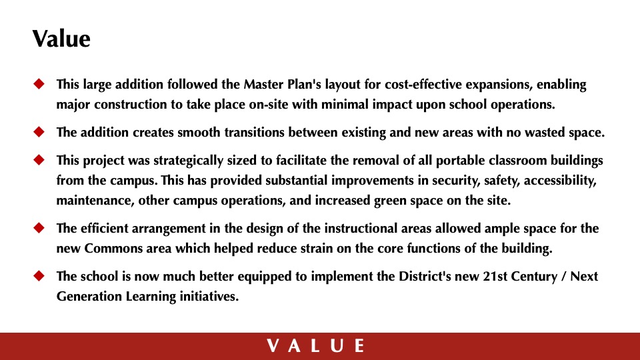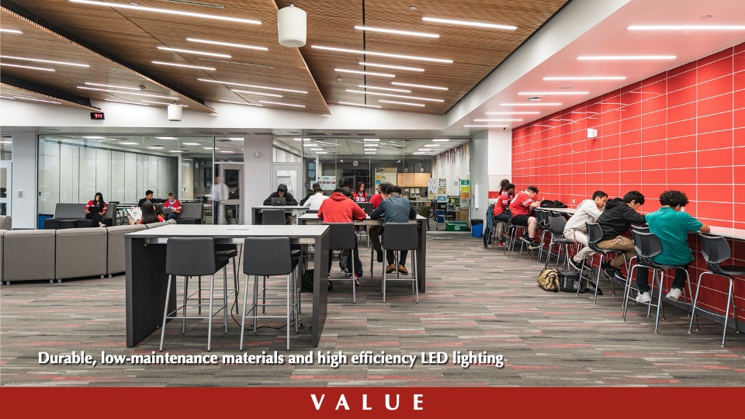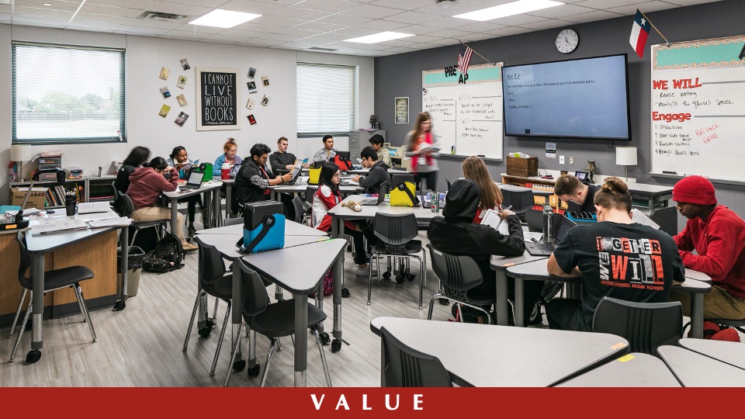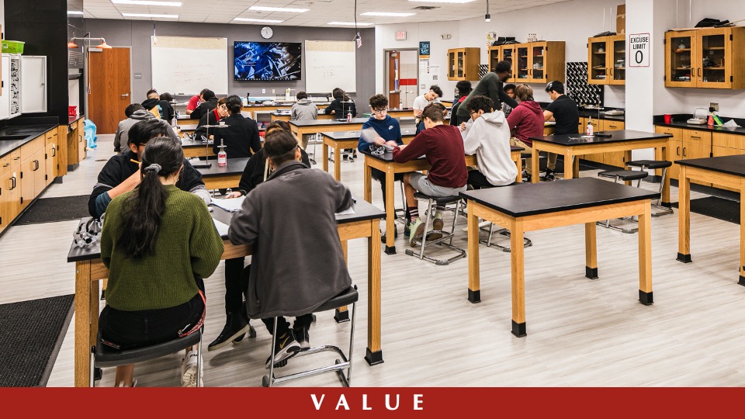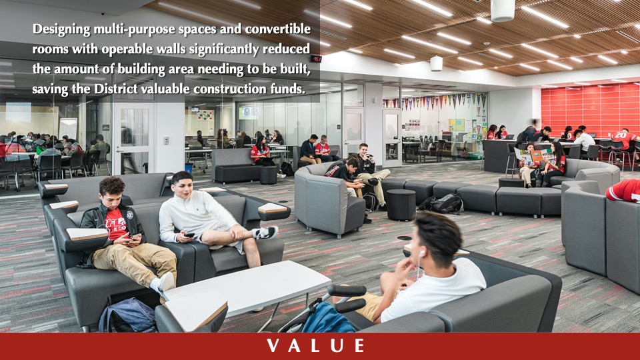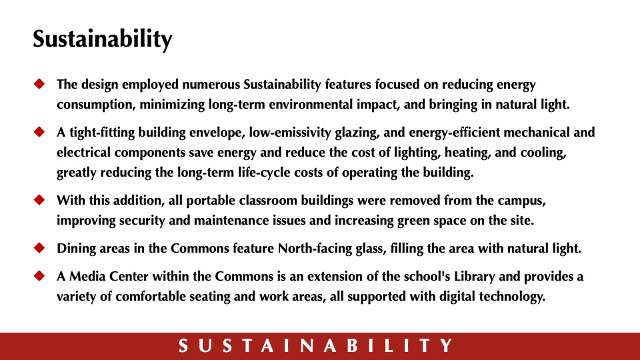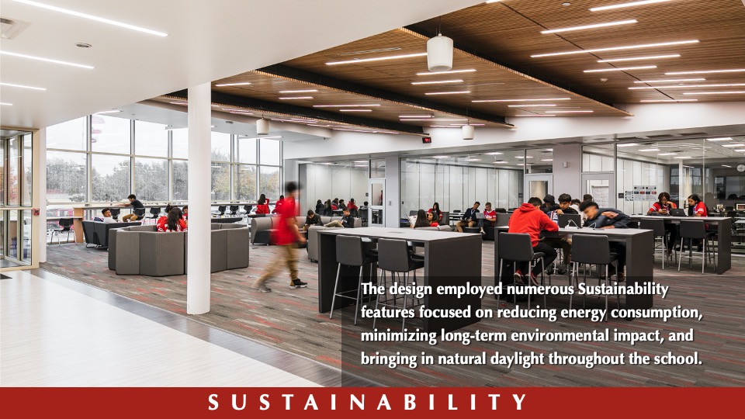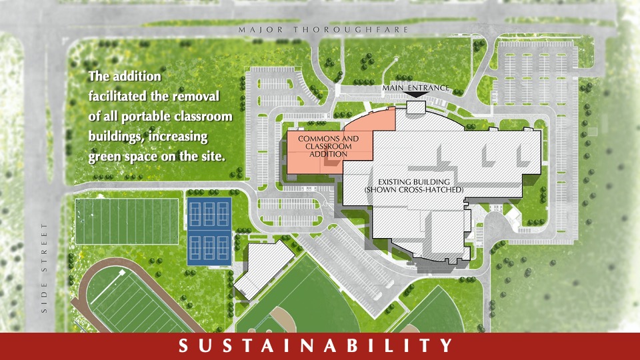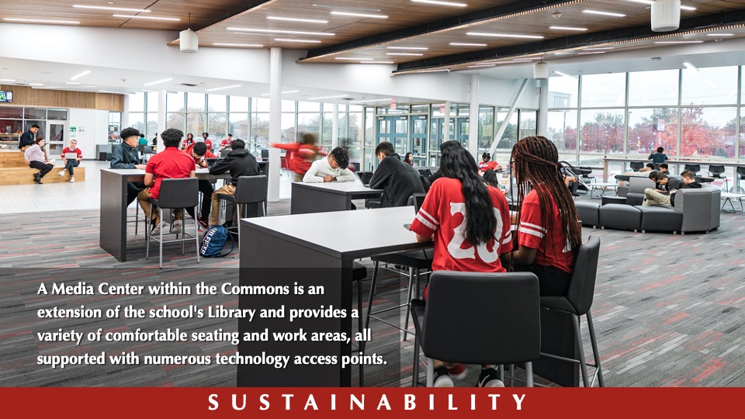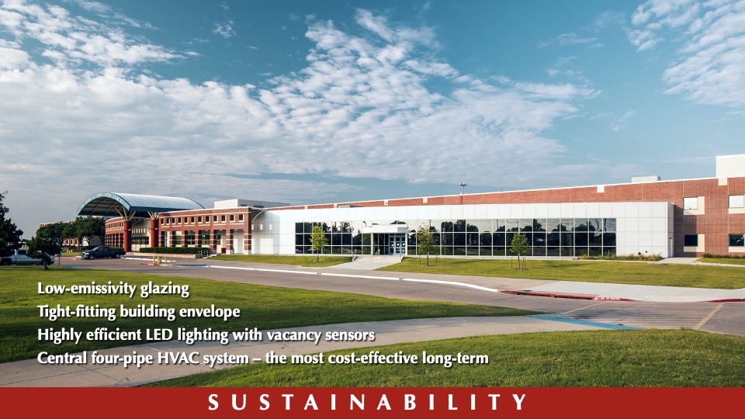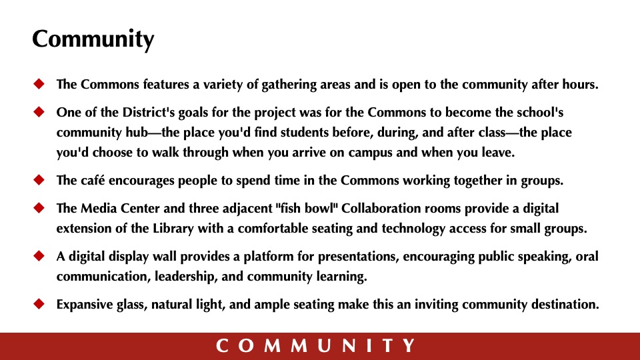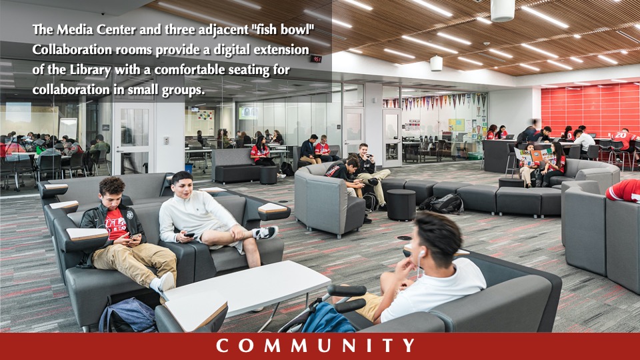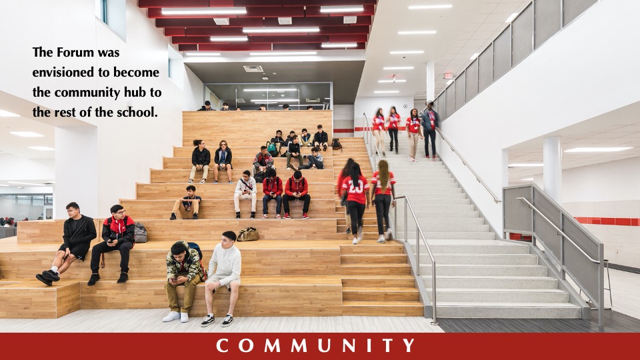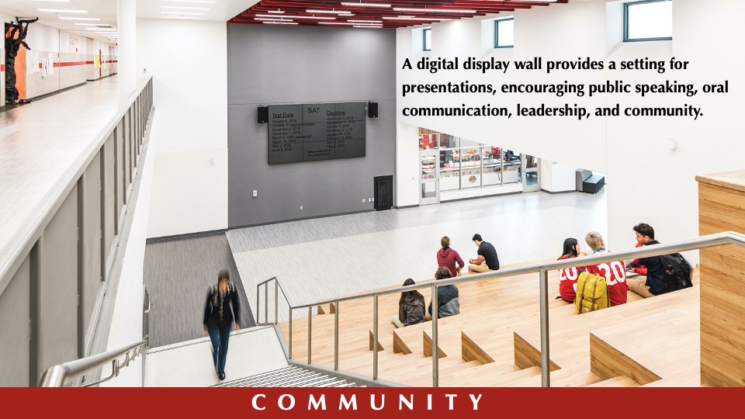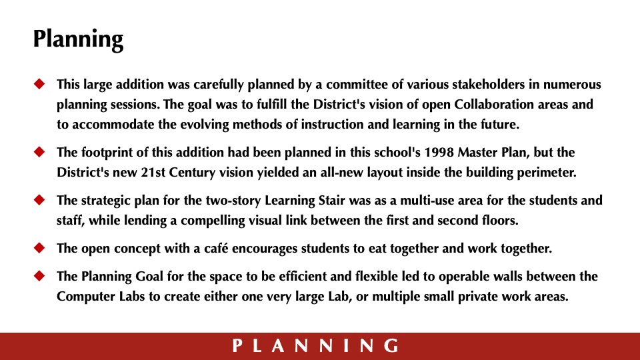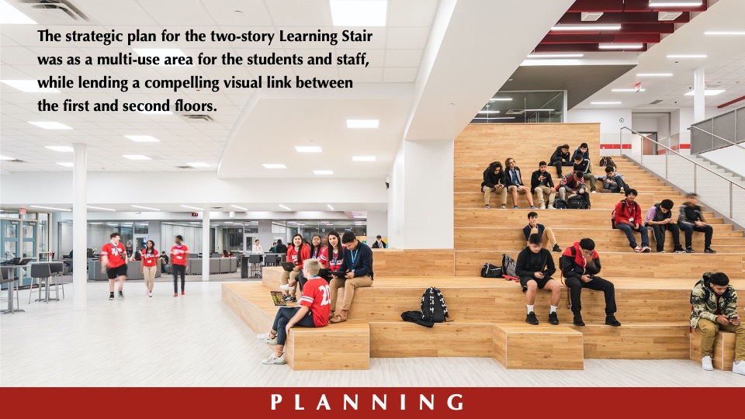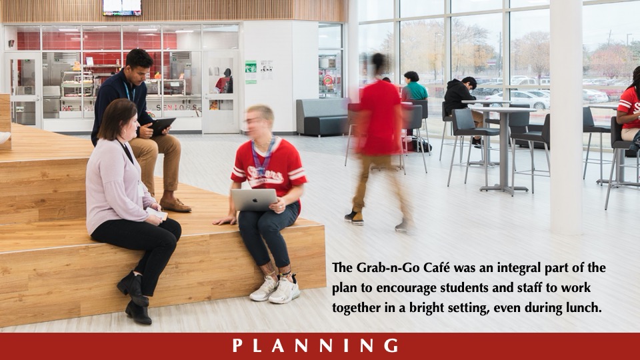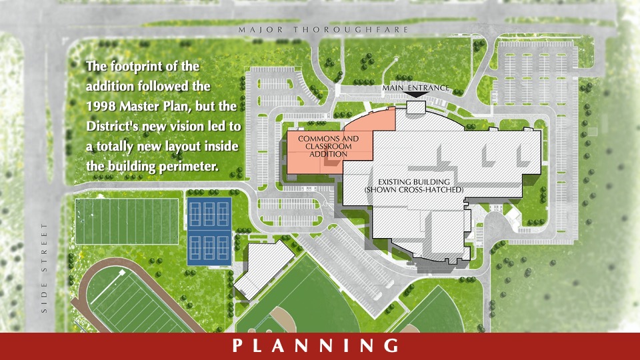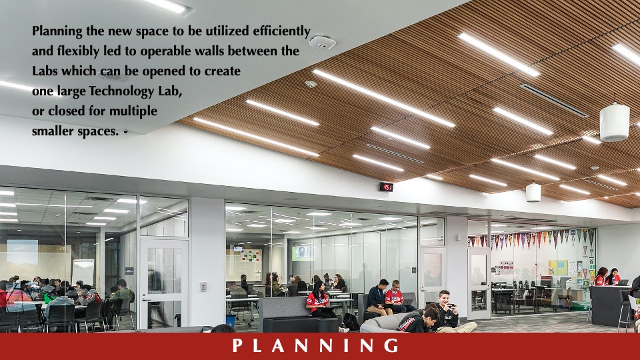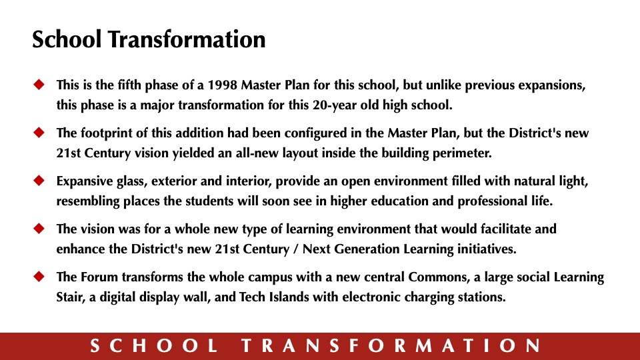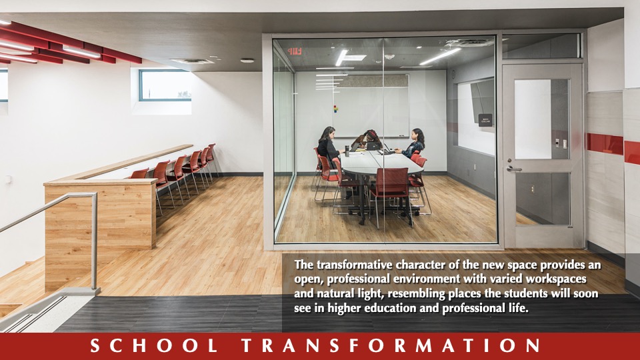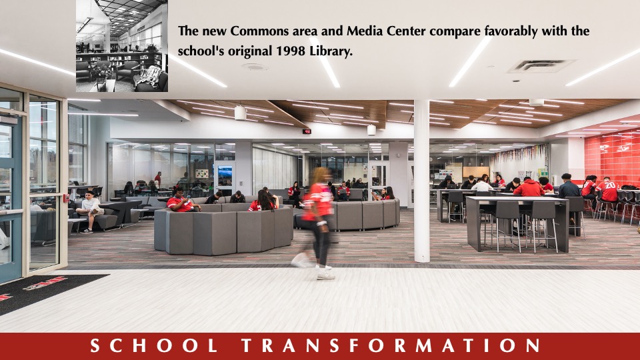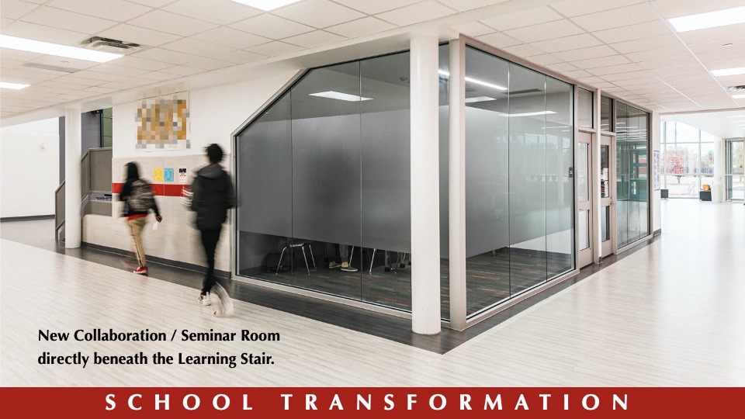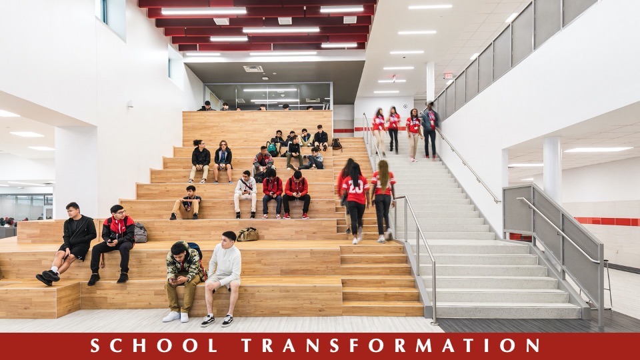Mesquite ISD—John Horn High School, Commons Addition
Architect: WRA Architects
The project, the fifth phase of construction on the campus, has transformed this 20-year old high school for the District’s new Next Generation Learning initiatives. The heart of the addition is a spacious, two-story high Commons and Media Center with a variety of comfortable seating and work areas and abundant technology access points. This large addition also includes open Collaboration areas, a new Grab-n-Go Café, a gigantic two-story Learning Stair, and new Computer Labs with operable walls.
Design
The design of the Forum’s Learning Stairs provides a smooth connection between the floors, and a central area for students with flexible multi-purpose space. Glass enclosed Collaboration rooms fill in the areas beneath the Forum to utilize space while still creating an open concept with natural light. A Media Center in the Commons is designed as an extension of the school’s Library, providing a variety of comfortable seating and work areas, all supported with digital technology.
Value
In replicating the current classroom layout and creating an efficient classroom wing we were able to allocate much needed program square footage to a Commons area that would reduce strain on the core of the building and provide space the District’s new 21st Century learning initiatives. This allowed the removal of all portable classroom buildings from the campus. Three new Labs on the second floor expand the school’s Science instruction facilities with new equipment and technology.
Sustainability
This addition allowed the removal of all portable classroom buildings increasing green space on the site. A new learning environment designed to inspire the learning process with natural light and large windows. The Dining area in the Commons has North-facing glass, providing a connection to outside and filling the area with daylight. Includes numerous Sustainability features: tight-fitting building envelope, low-emissivity glazing, and energy-efficient mechanical and electrical components
Community
A goal of this project was for the Commons to become the community hub to the rest of the school. The café encourages people to spend time in the Commons, working together in a variety of social gathering spaces, also available to the community after hours. A digital display wall facilitates group presentations, leadership, and community learning. With expansive glass walls, abundant natural light, and ample seating for groups, the new Commons adjoins large multi-use Technology Labs.
Planning
This addition was planned to meet the District’s vision of open Collaboration areas to reflect the kinds of spaces the students would soon see in higher education and professional life. The footprint of the addition follows the 1998 Master Plan, but the District’s new 21st Century learning vision led to an all-new layout inside the building perimeter. Planning the new space to be flexible led to operable walls which can be opened to create one large Technology Lab, or closed for smaller spaces.
School Transformation
This high school, initially designed in 1998, has been significantly transformed by a large Commons in this forward-reaching addition, a new environment, designed to meet the District’s new 21st Century learning initiatives, inspire the learning process, and prepare students for higher education and professional life. The new classroom wing features a variety of open Collaboration area with Tech Bar islands for individual and small group study and numerous charging stations for student devices.
![]() Star of Distinction Category Winner
Star of Distinction Category Winner

