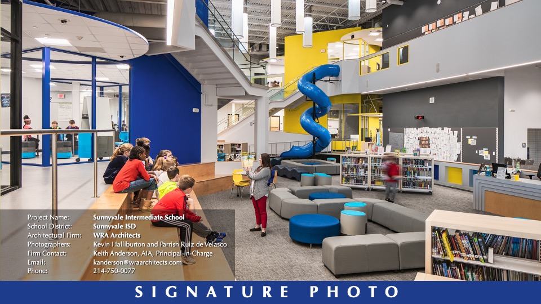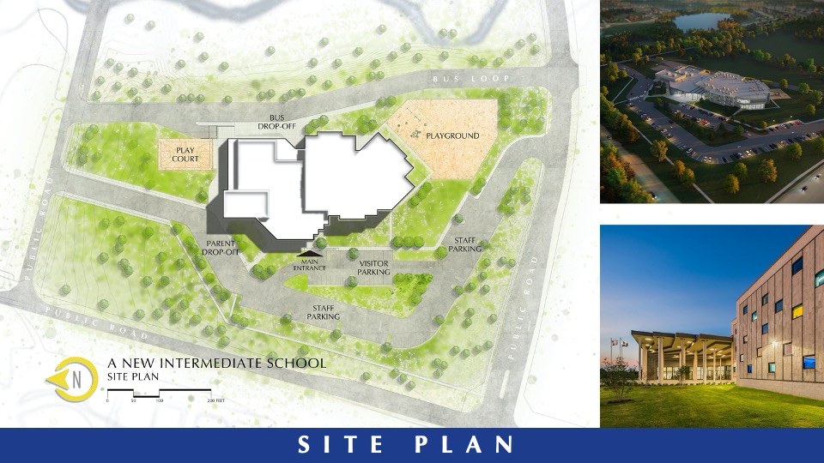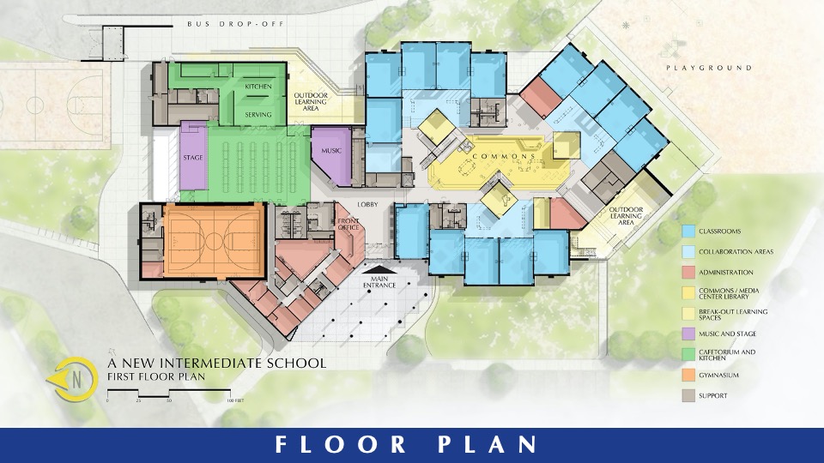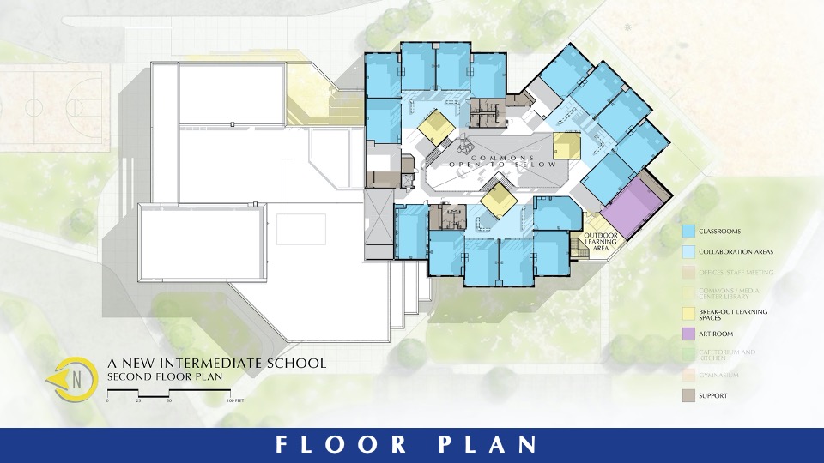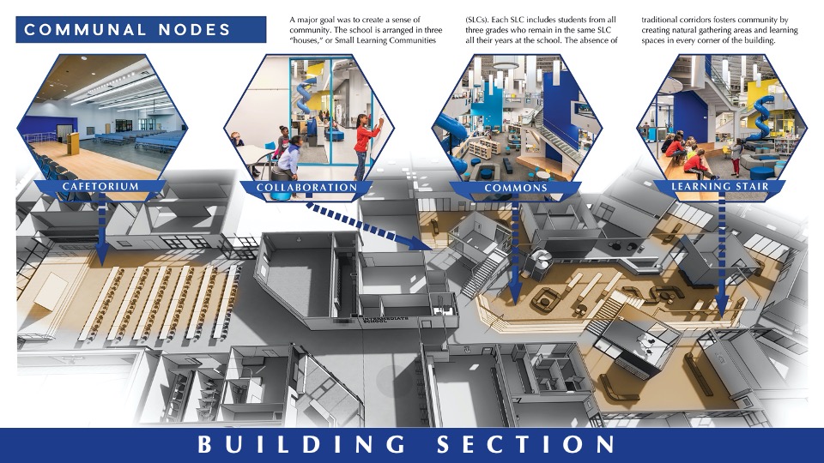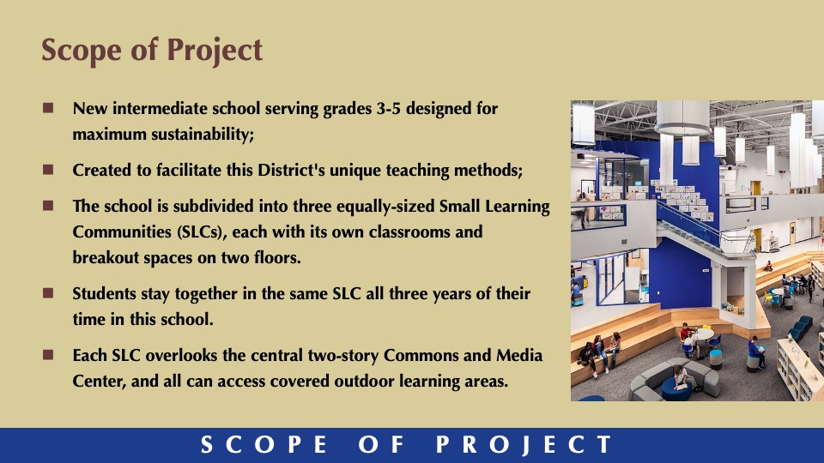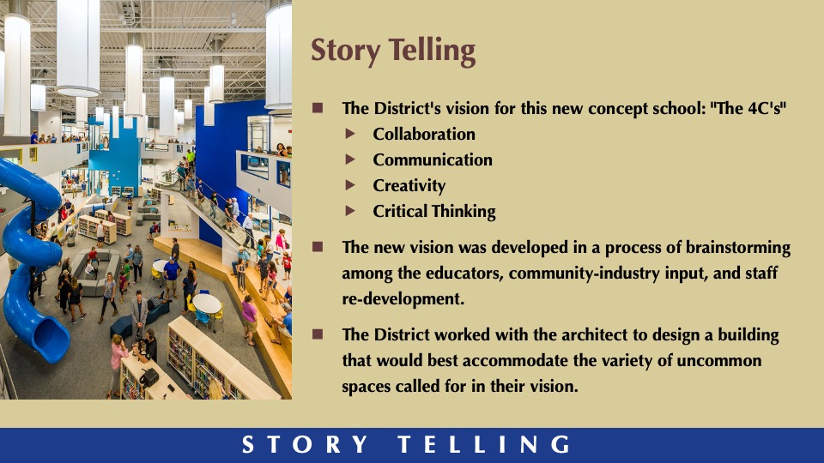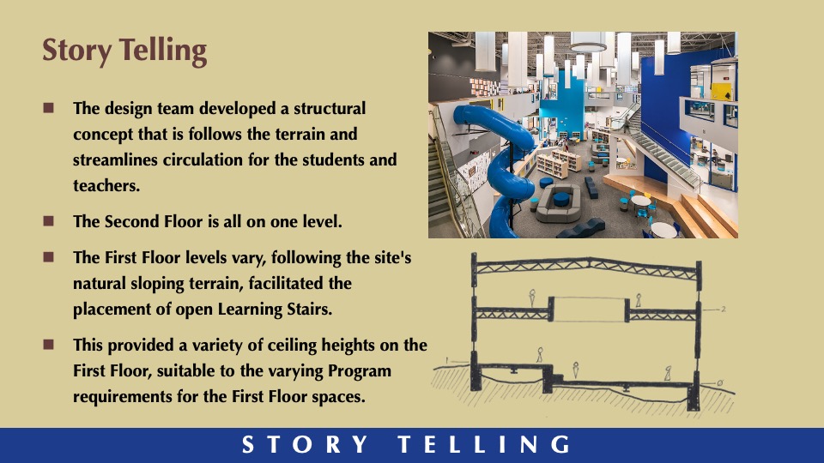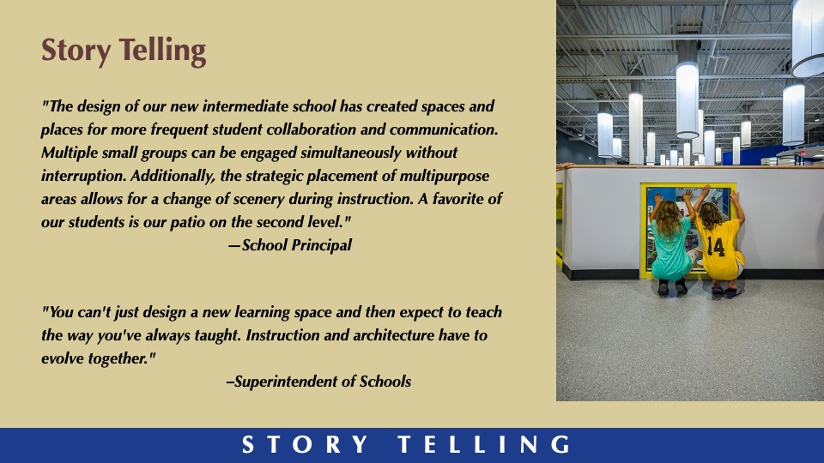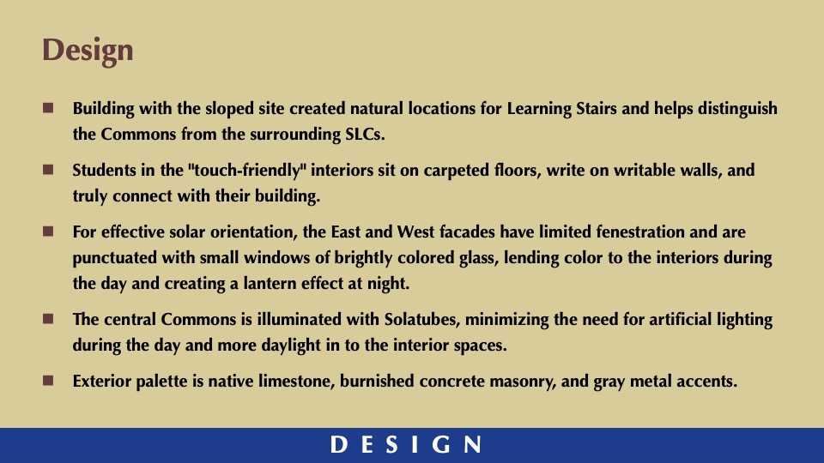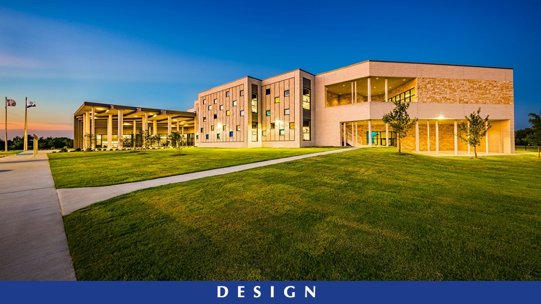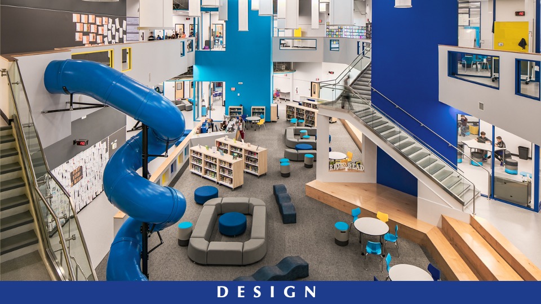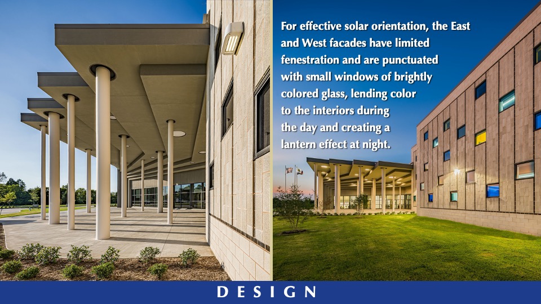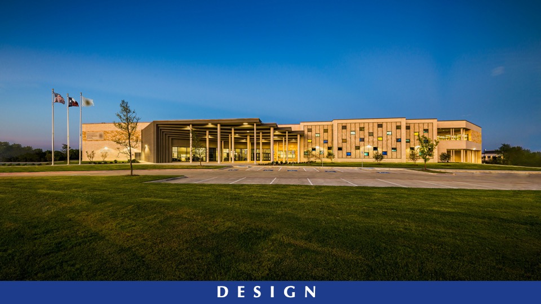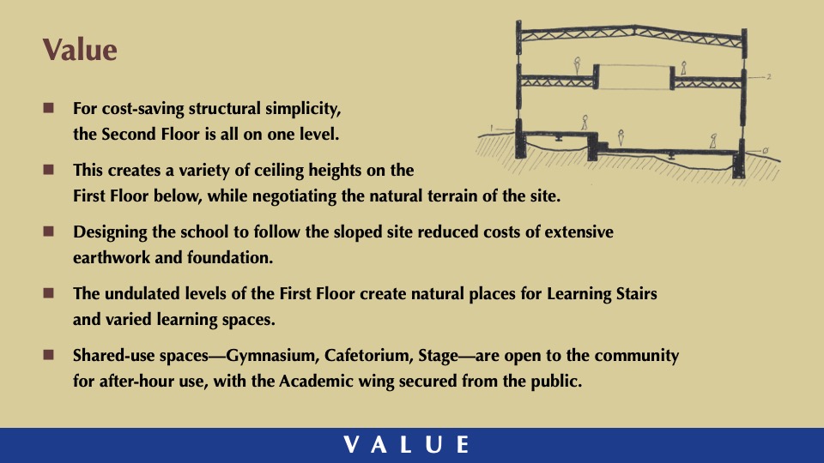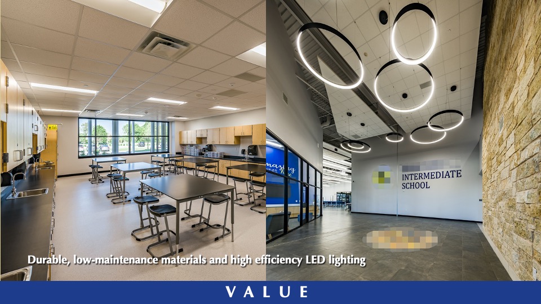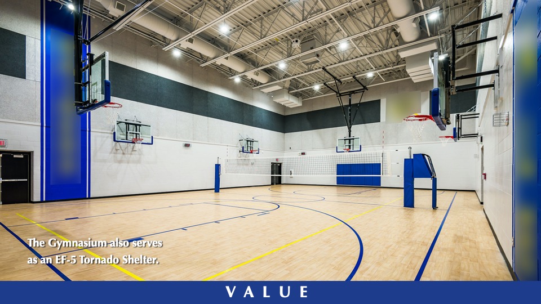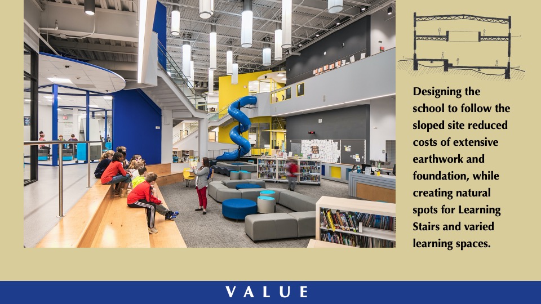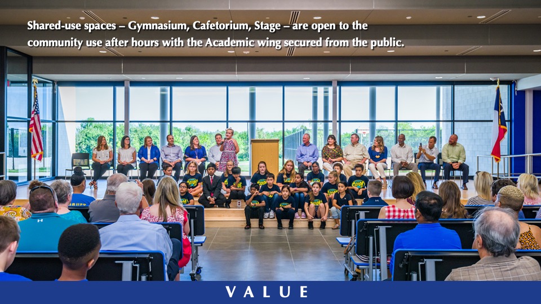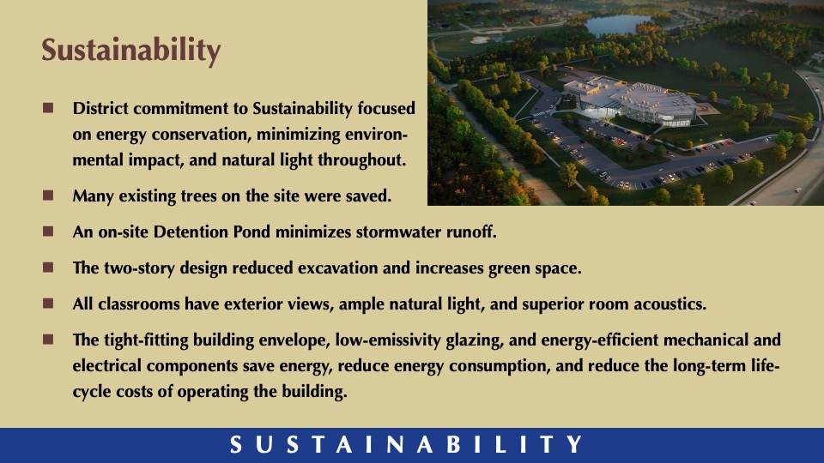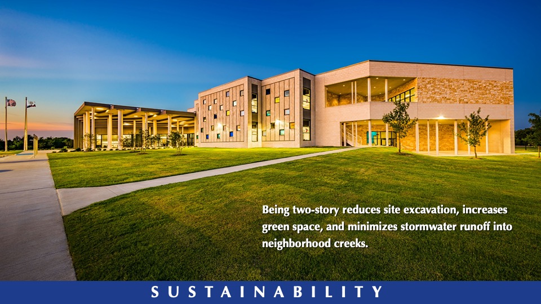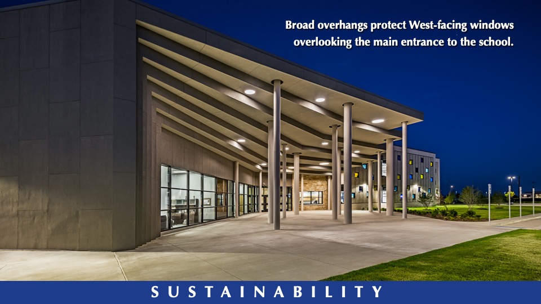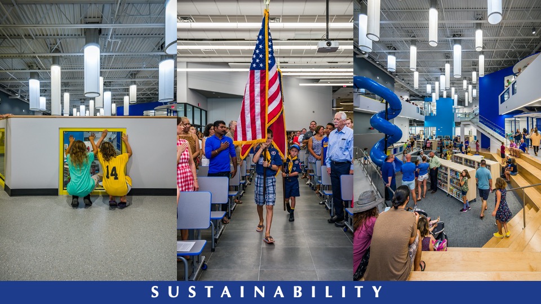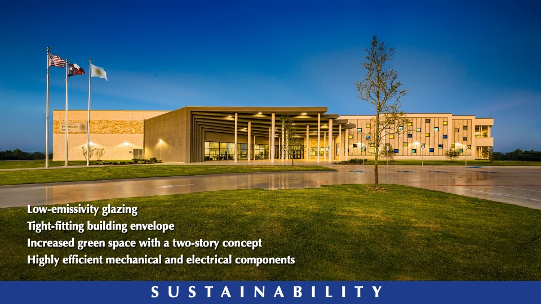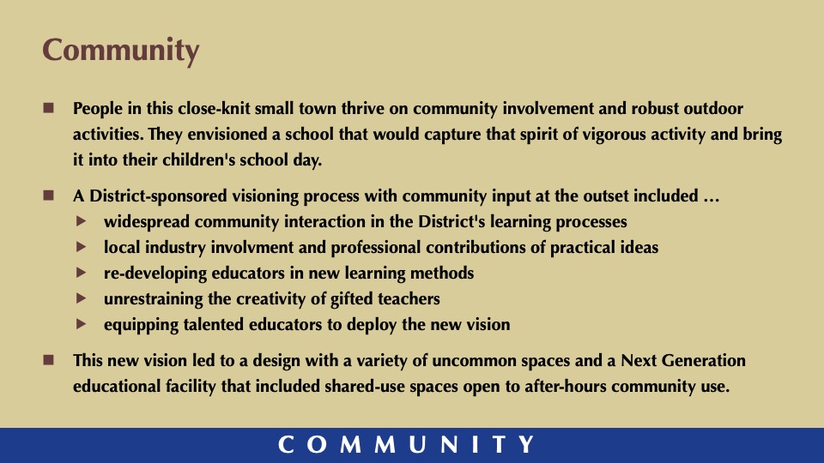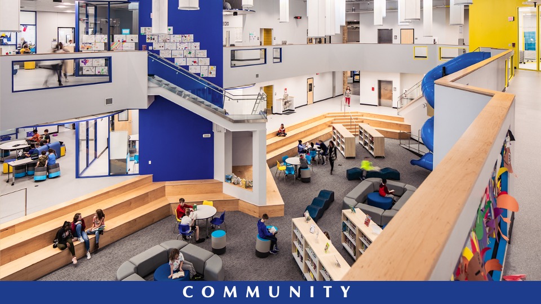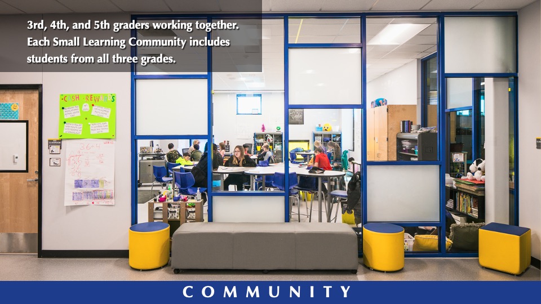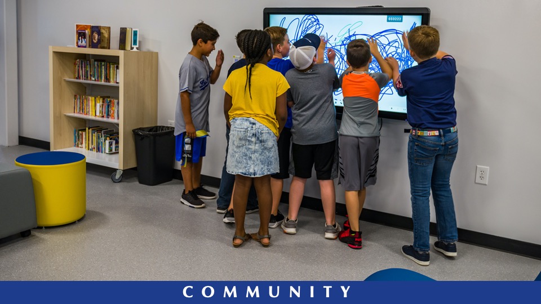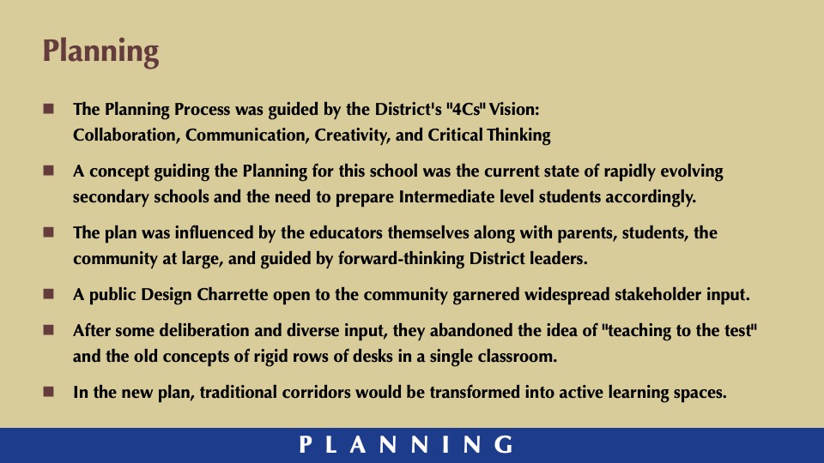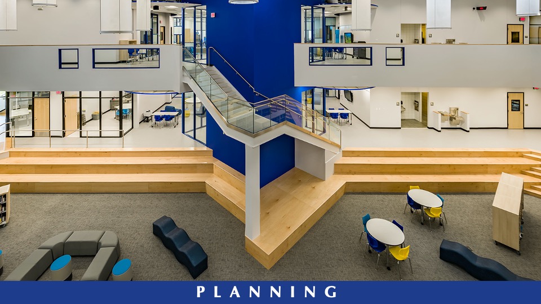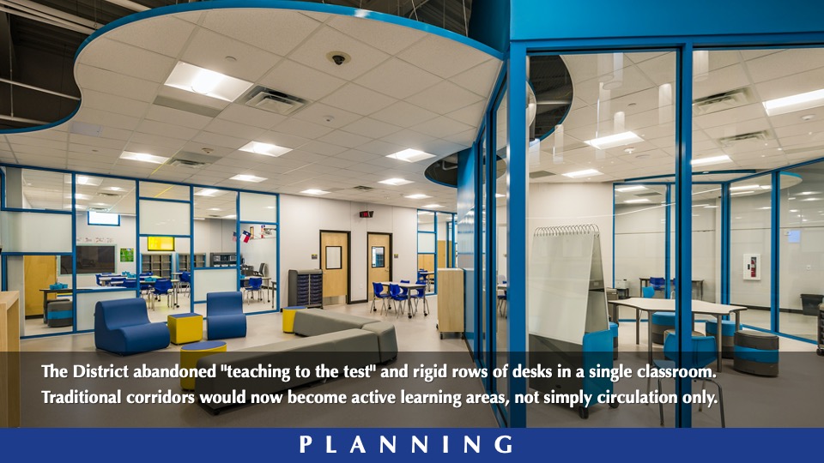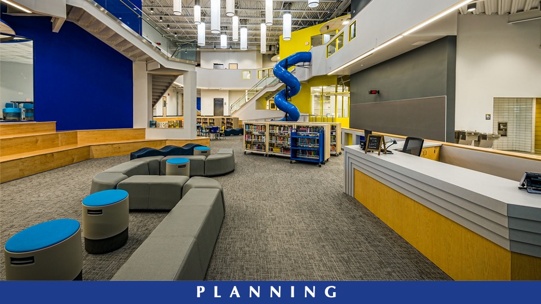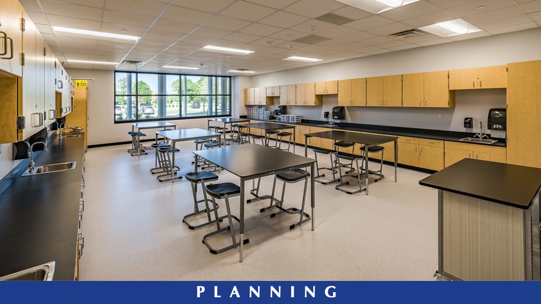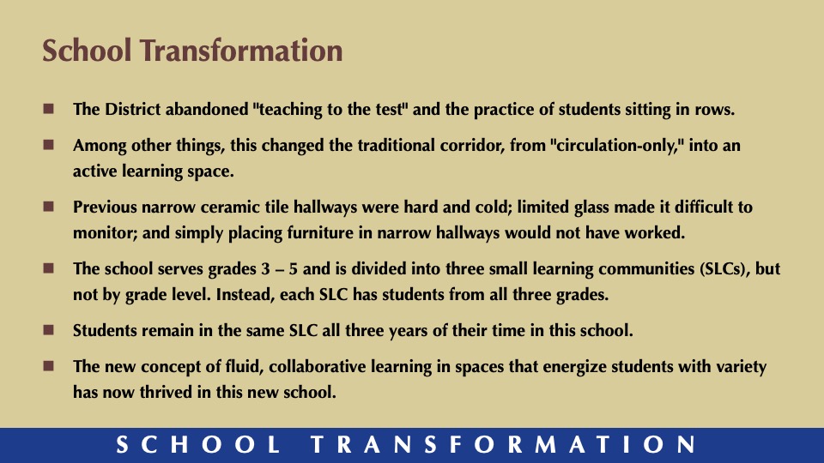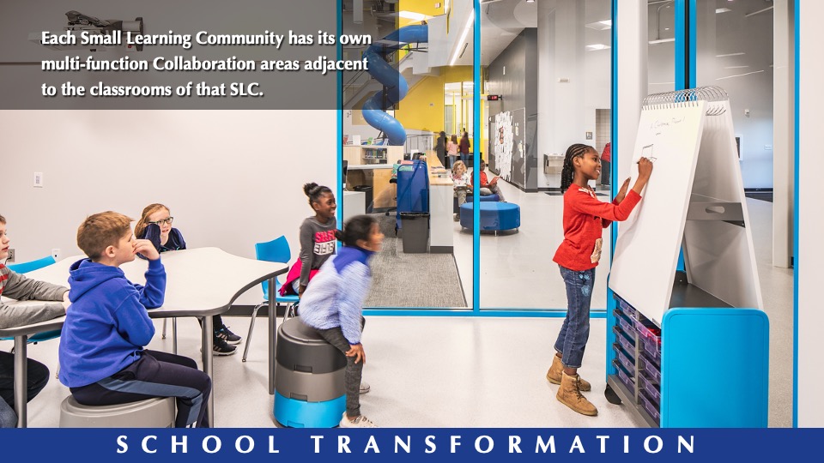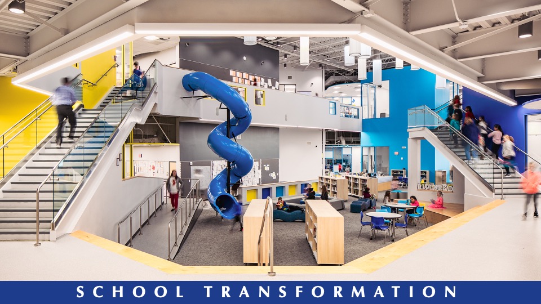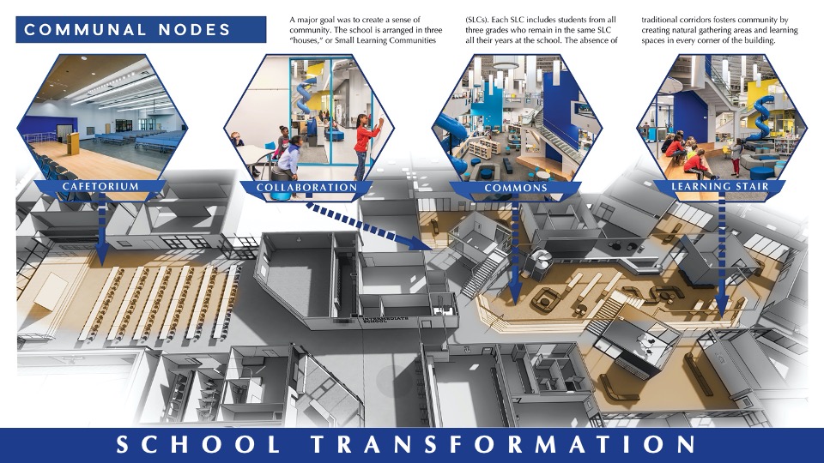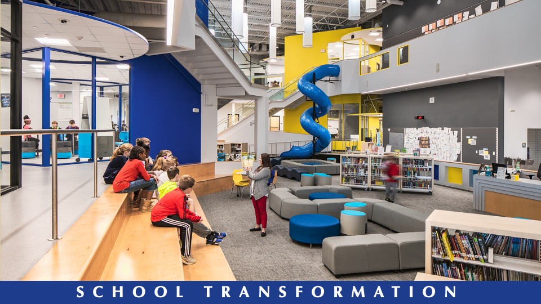Sunnyvale ISD—Sunnyvale Intermediate School
Architect: WRA Architects
New intermediate school, grades 3-5, designed for maximum sustainability and to facilitate the District’s “4Cs” teaching methods. The school is subdivided into three equally-sized Small Learning Communities (SLCs), each with its own classrooms and breakout spaces on two floors. Students stay together in the same SLC all three years in this school. Each SLC overlooks the central two-story Commons and Media Center, and all can access covered outdoor learning areas on both first and second floors.
Design
Exterior palette: native limestone, burnished concrete masonry, and gray metal accents. Students in the “touch-friendly” interiors sit on carpeted floors, write on writable walls, and truly connect with their building. Effective solar orientation to bring in daylight was a challenge on the narrow, North-South oriented site, so the long East and West facades have small windows of bright colored glass, adding color to the interior. Solatubes in the Commons minimize need for lights during the day.
Value
For cost-saving structural simplicity the 2nd Floor is all on one level, creating a variety of ceiling heights on the First Floor below, while economically negotiating the natural terrain of the site. Designing the school to follow the sloped site reduced costs of extensive earthwork and foundation, while creating natural spots for Learning Stairs and varied learning spaces. Shared-use spaces, Gymnasium, Cafetorium, Stage, are open to the community with the Academic wing secured from the public.
Sustainability
District commitment to Sustainability focused on energy conservation, minimizing environmental impact, and providing natural light throughout the school. The two-story design reduced excavation and increases green space. Tight-fitting envelope, LED lights, vacancy sensors and high efficiency glazing and HVAC systems significantly reduce energy costs. Detention pond minimizes stormwater runoff. All classrooms have exterior views and ample natural light. Many existing trees on the site were saved.
Community
People in this close-knit small town thrive on community involvement and outdoor activities. They envisioned a school bringing that spirit of vigorous activity into their children’s school day. A visioning process at the outset included widespread community input, industry involvement, equipping educators in new learning methods, and unleashing their creativity to deploy the new vision. This led to a design with a variety of uncommon spaces, including shared-use spaces open to community use.
 Planning
Planning
The Planning Process was guided by the District’s “4C’s” Vision – Collaboration, Communication, Creativity, and Critical Thinking – influenced by the educators themselves along with parents, students, and the community at large. A public Design Charrette open to the community garnered widespread stakeholder input. After much deliberation, they abandoned “teaching to the test” and rigid rows of desks in a single classroom. Traditional corridors would be transformed into active learning spaces.
 School Transformation
School Transformation
The District’s new instructional vision precluded immovable rows of desks in a single classroom. The new vision transformed traditional corridors from mere circulation only into active learning spaces. Previous narrow hallways of ceramic tile were hard and cold; limited glass made it difficult to monitor; and simply placing furniture in them would not have worked. The new concept of fluid, collaborative learning in spaces that energize students with variety has now thrived in this new school.
![]() Star of Distinction Category Winner
Star of Distinction Category Winner

