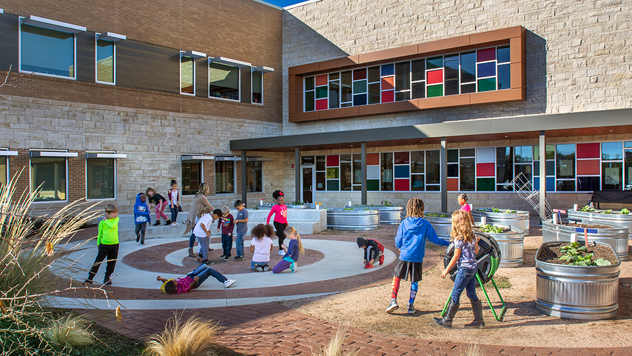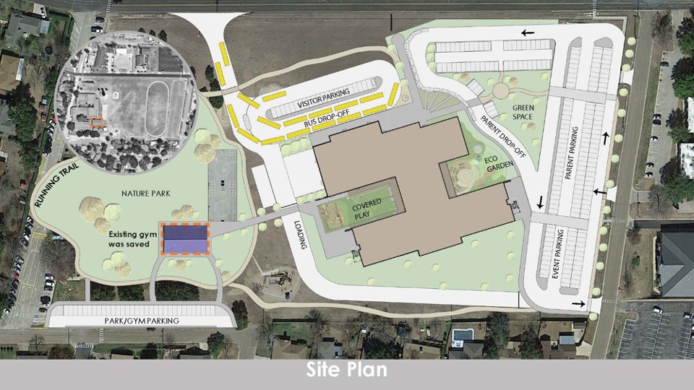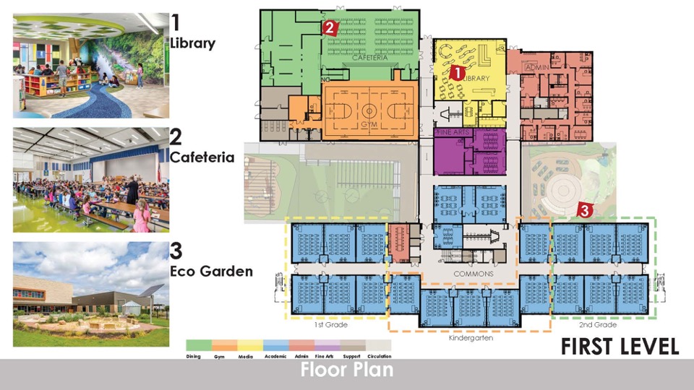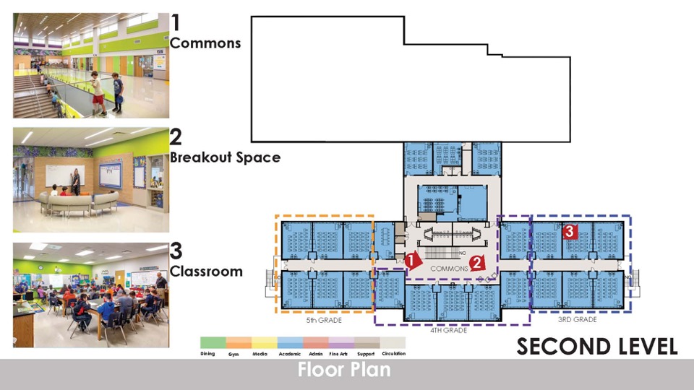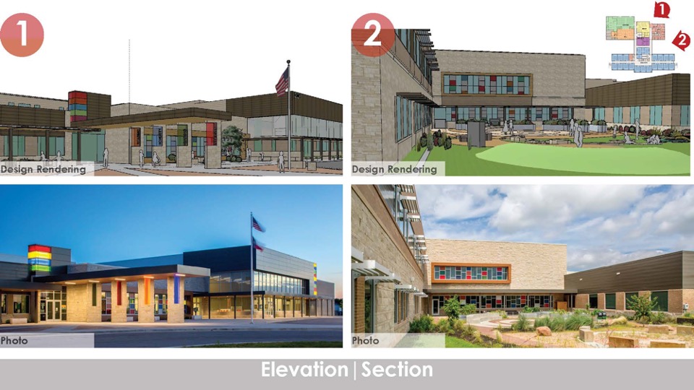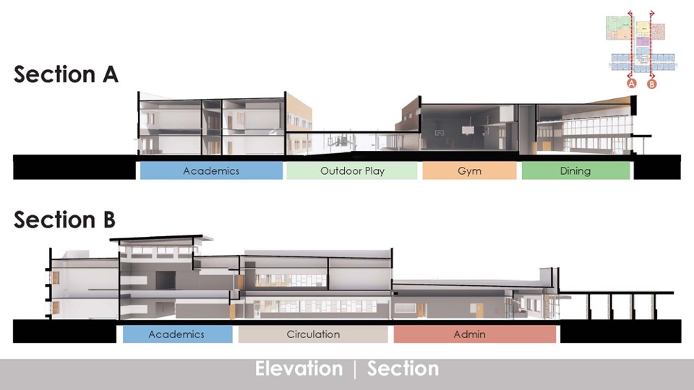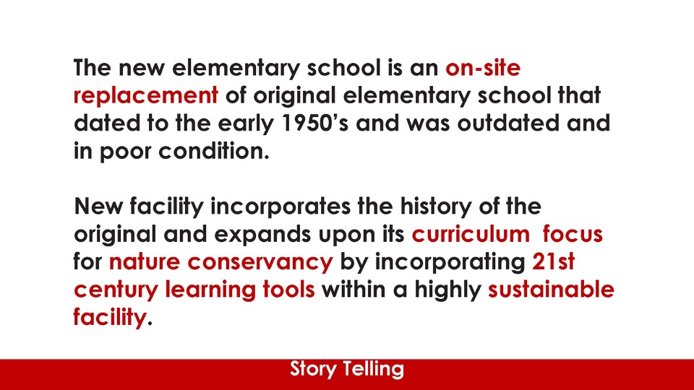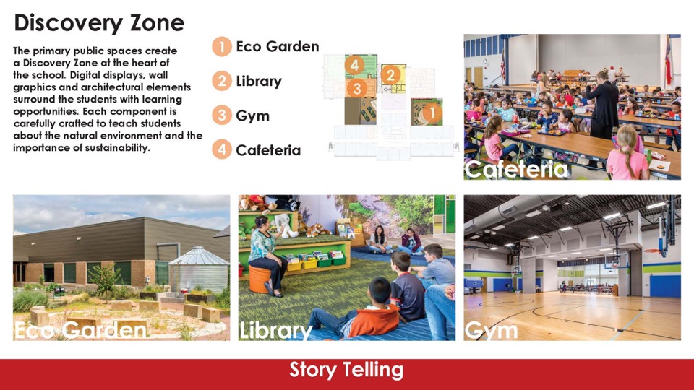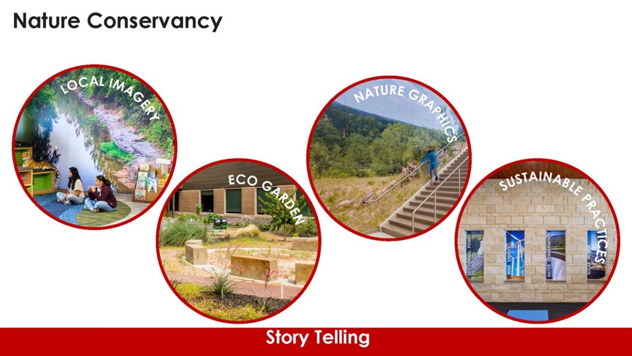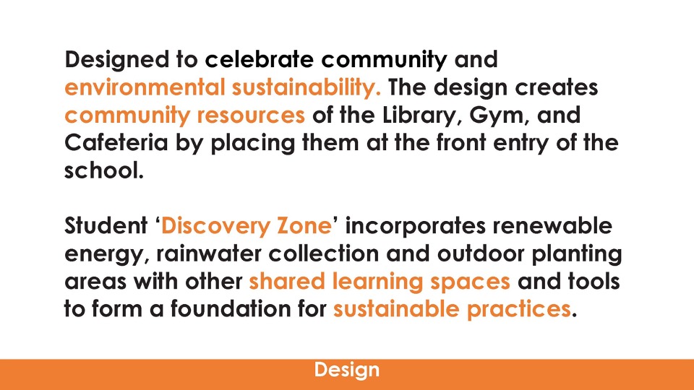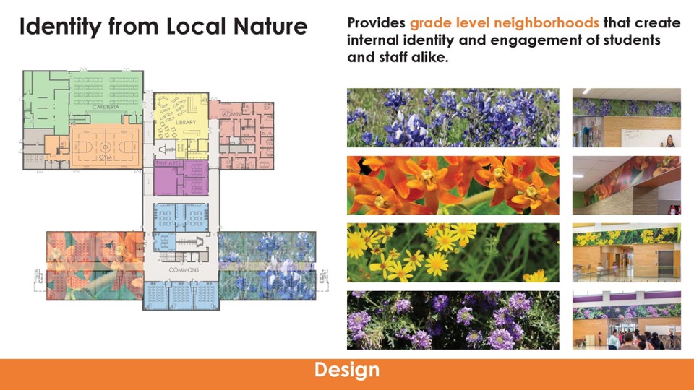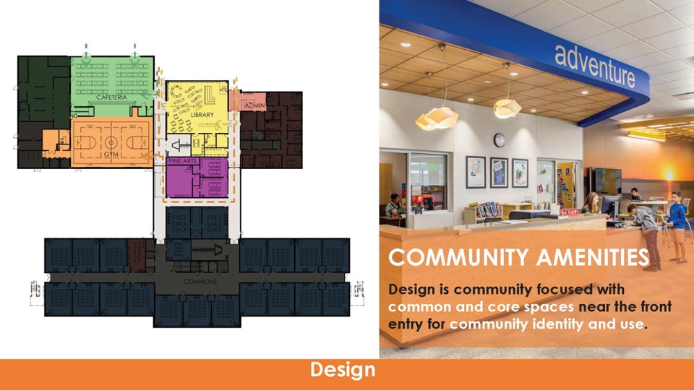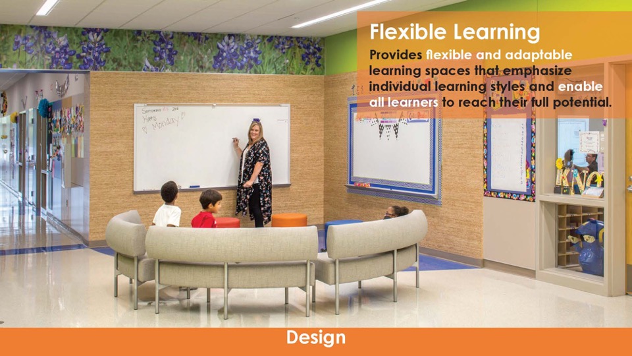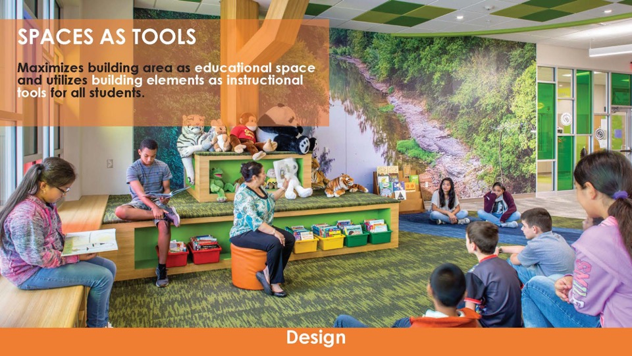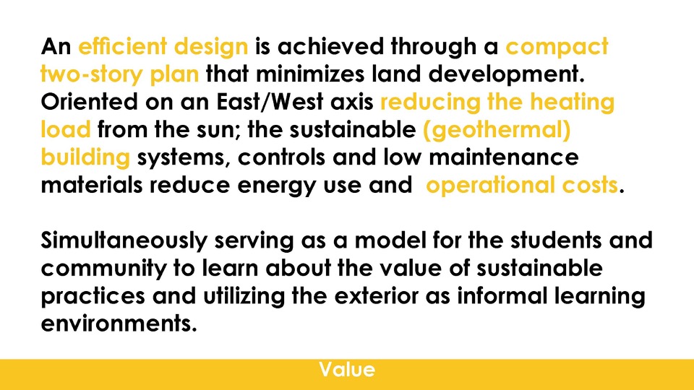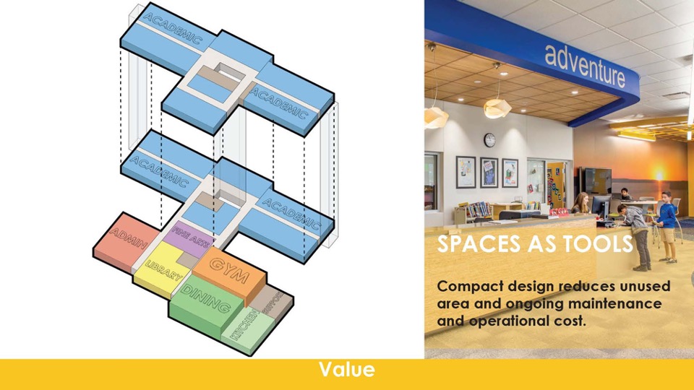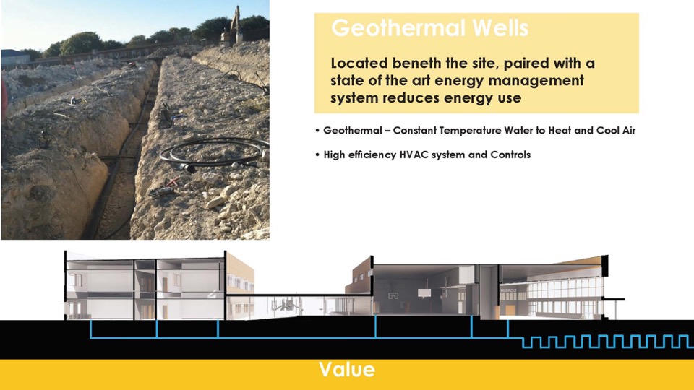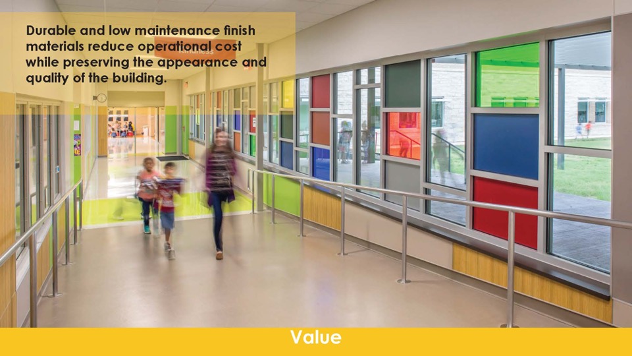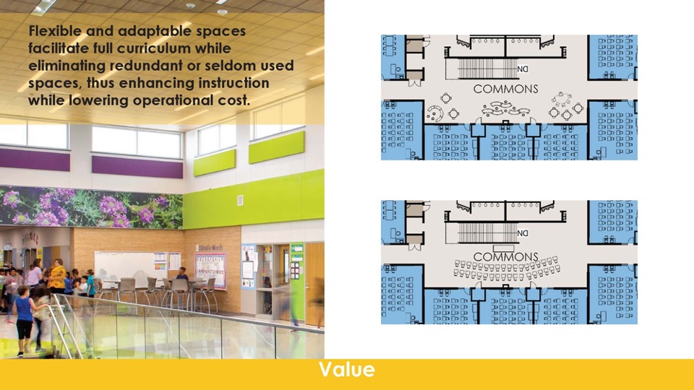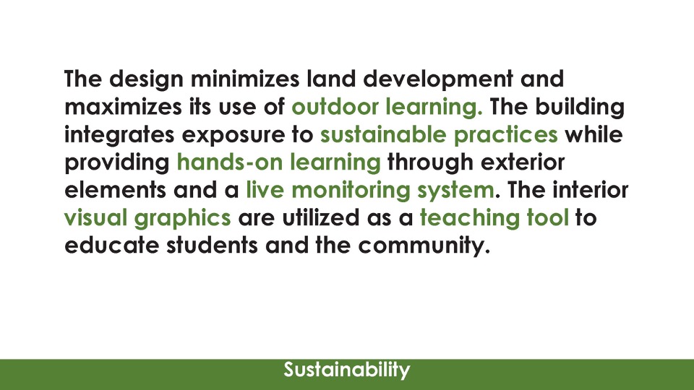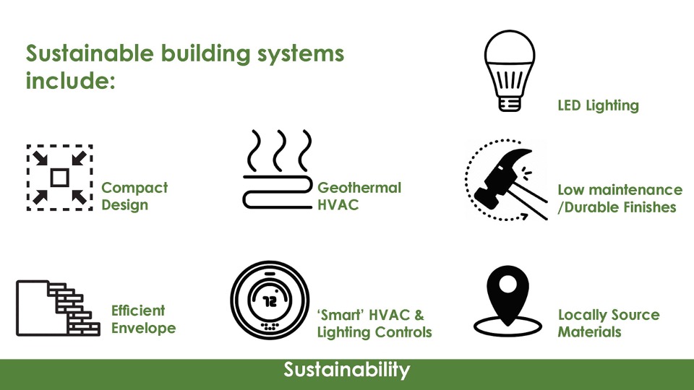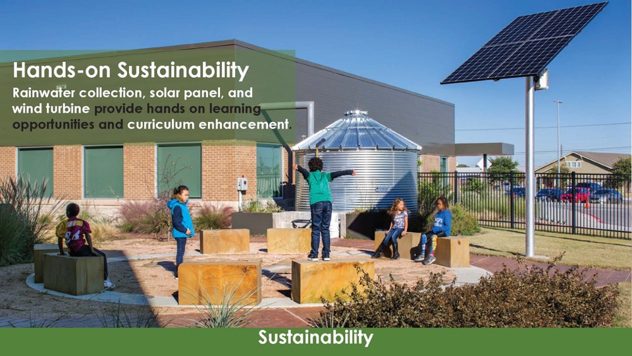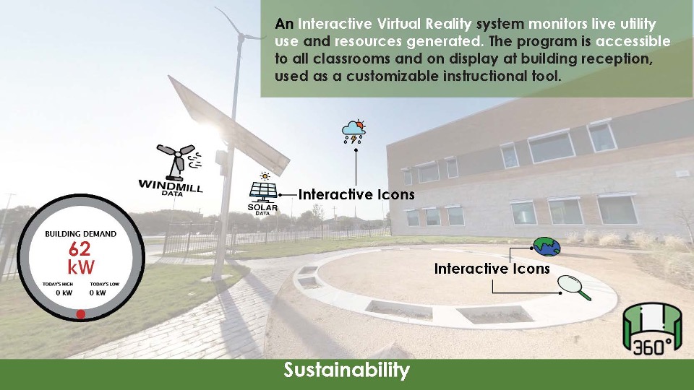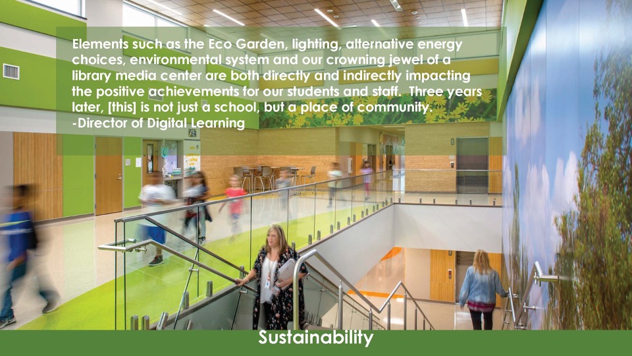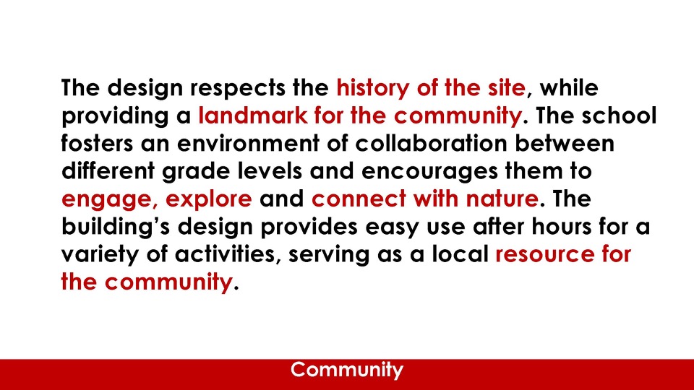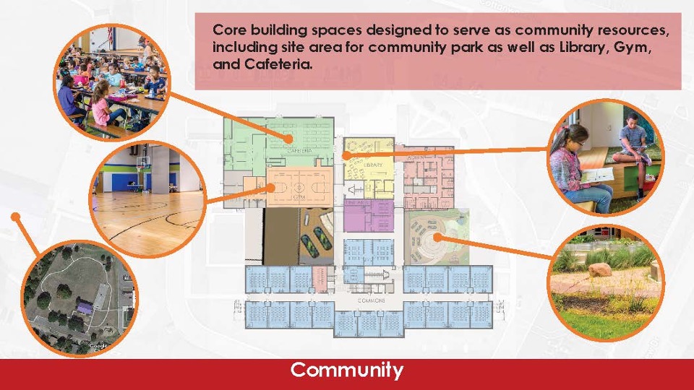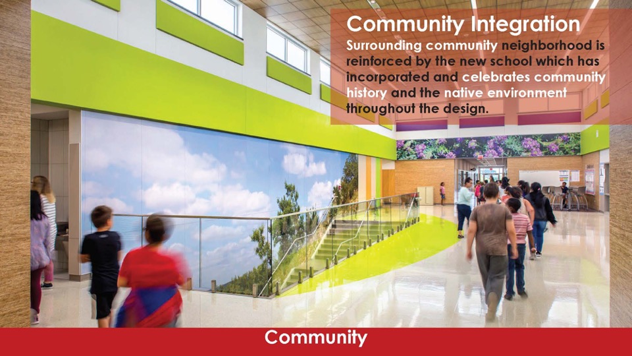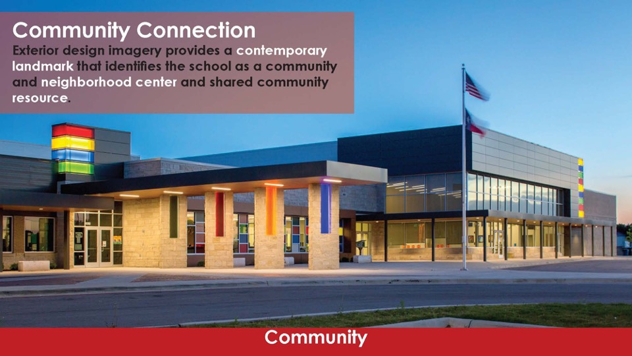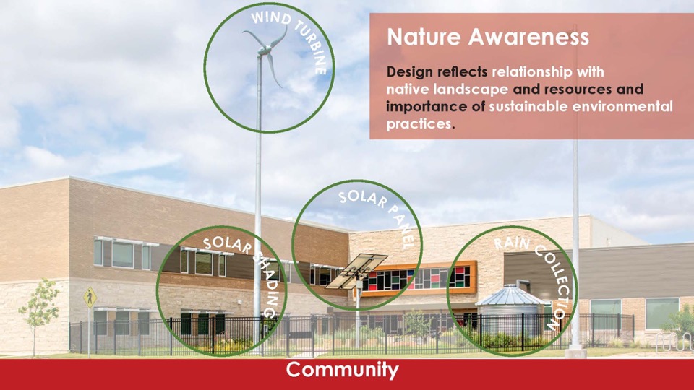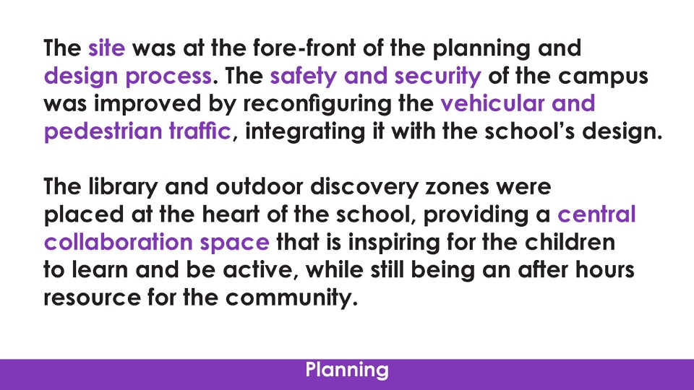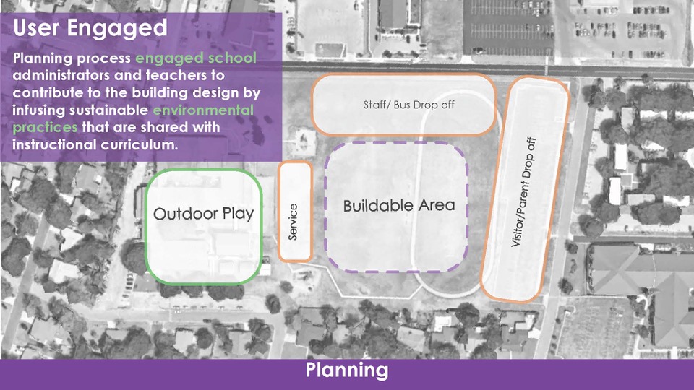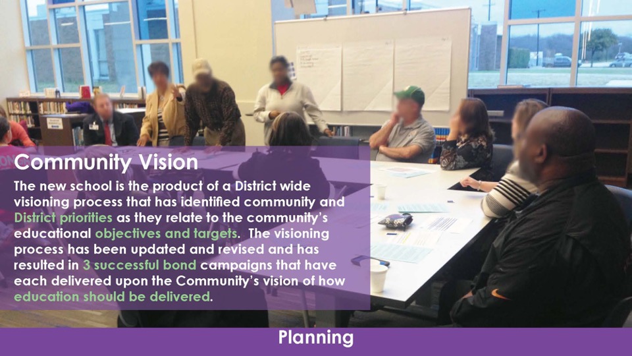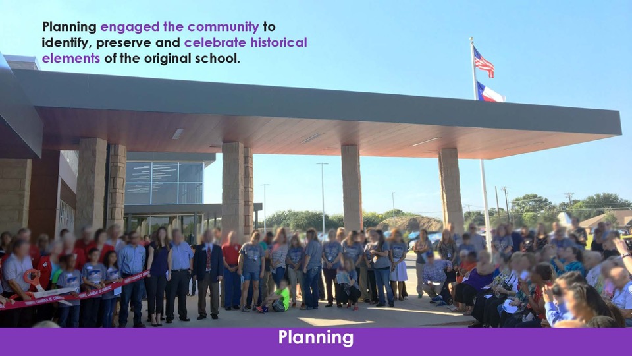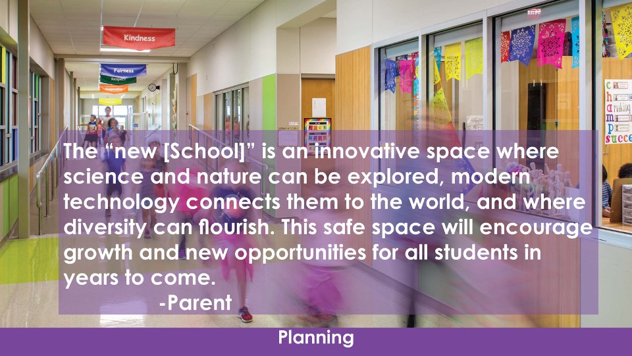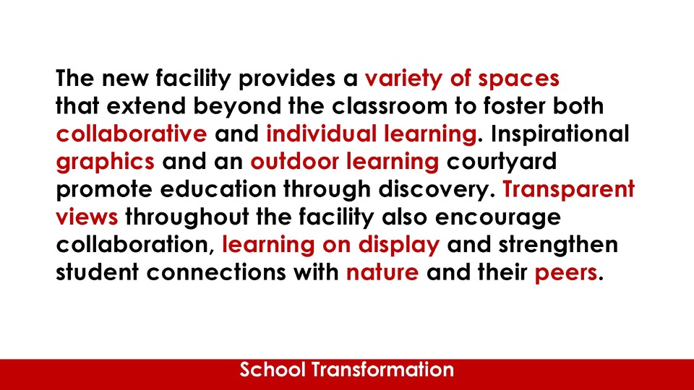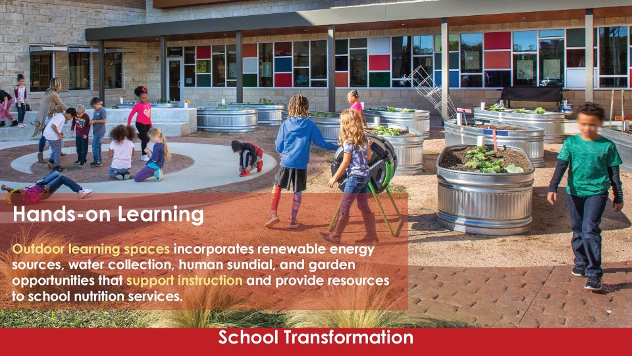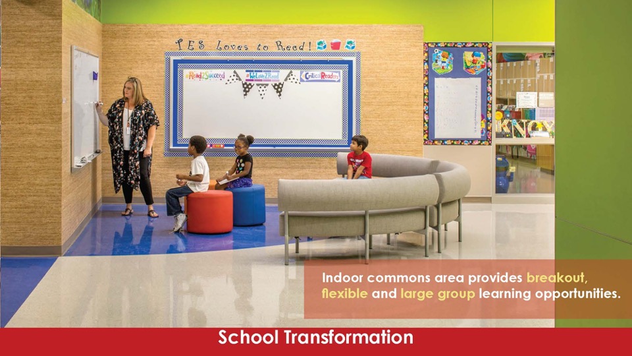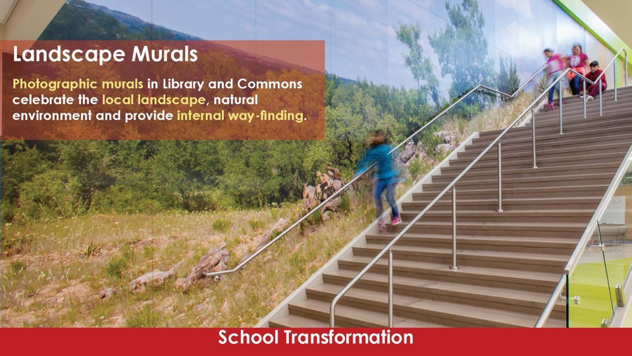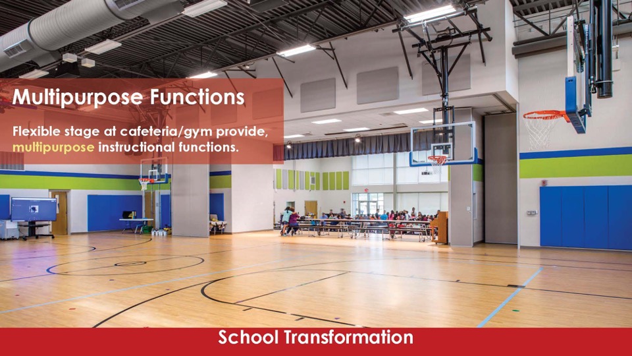Temple ISD—Thornton Elementary School
Architect: Stantec
“The new elementary school is an on-site replacement of original elementary school that dated to the early 1950’s and was outdated and in poor condition. New facility incorporates the history of the original and expands upon its curriculum focus for nature conservancy by incorporating 21st century learning tools within a highly sustainable facility.”
Design
- Maximizes building area as educational space and utilizes building elements as instructional tools for all students
- Design is community focused with common and core spaces near the front entry for community identity and use
- Provides flexible and adaptable learning spaces that emphasize individual learning styles and enable all learners to reach their full potential
- Provides grade level neighborhoods that create internal identification and engagement of students and staff alike”
 Value
Value
- Compact design reduces unused area and ongoing maintenance and operational cost
- Highly sustainable building systems and controls reduce energy use and operational cost for the building’s lifetime
- Durable and low maintenance finish materials reduce operational cost while preserving the appearance and quality of the building
- Flexible and adaptable spaces facilitate full curriculum while eliminating redundant or seldom used spaces, thus enhancing instruction while lowering operational cost
 Sustainability
Sustainability
- Sustainable building systems include compact design, efficient envelope, geothermal HVAC, ‘Smart’ HVAC and lighting controls, LED Lighting, low maintenance/durable finishes, locally sourced masonry, stone, laminate materials
- Rainwater collection, solar panel, and wind turbine provide hands on learning opportunities and curriculum enhancement
- Hands-on instructional system monitors utility use and resources generated and is accessible to all classrooms and on display at building reception
Community
- Core building spaces designed to serve as community resources, including site area for community park as well as Library, Gym, and Cafeteria
- New school reinforces neighborhood by incorporating, celebrating community history throughout the design
- Design shares exterior elements with neighboring children’s hospital to emphasize shared community objectives
- Design reflects relationship with native landscape and resources and importance of sustainable environmental practices
Planning
- New school is a primary objective developed through a community-based visioning and facility master planning process that has upgraded all District facilities through multiple consecutive bond programs
- Planning process engaged school administrators and teachers to contribute to the building design by infusing sustainable environmental practices that are shared with instructional curriculum
- Planning engaged community to identify and preserve historical elements of the original school
School Transformation
- Outdoor learning spaces incorporates renewable energy sources, water collection, sundial, and garden opportunities that support instruction and provide resources to school nutrition services
- Indoor large instruction area provided breakout and flexible learning opportunities
- Photographic murals in Library and Commons celebrate the local landscape, natural environment and provide internal wayfinding
- Flexible stage at cafeteria/gym provide flexible, multipurpose instructional functions
![]() Star of Distinction Category Winner
Star of Distinction Category Winner

