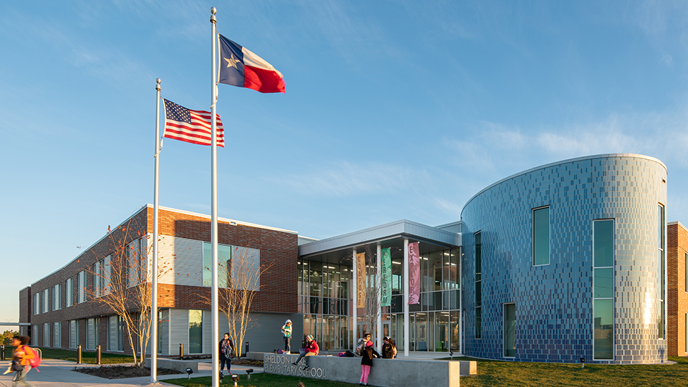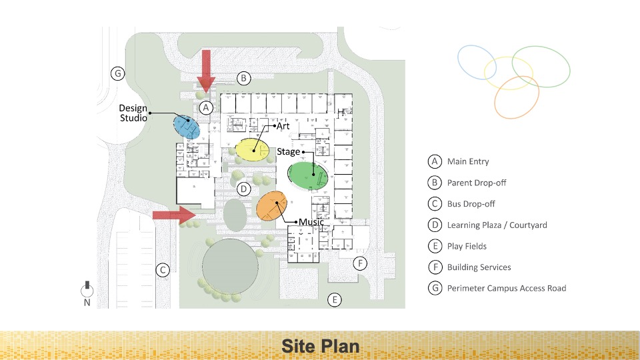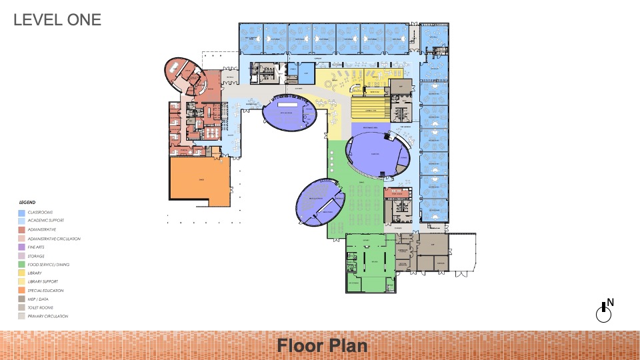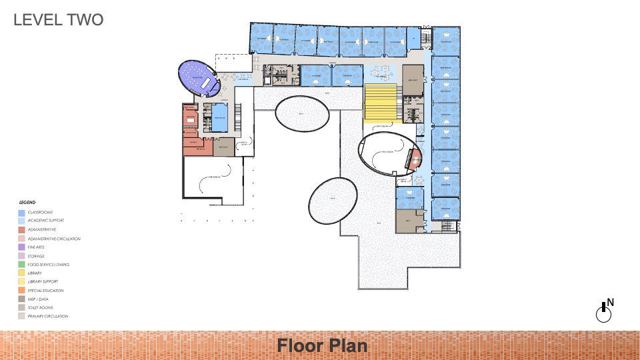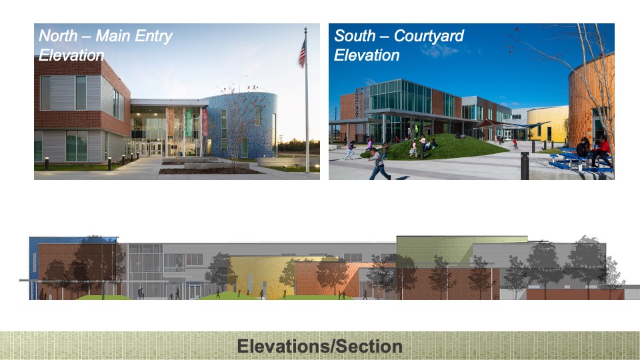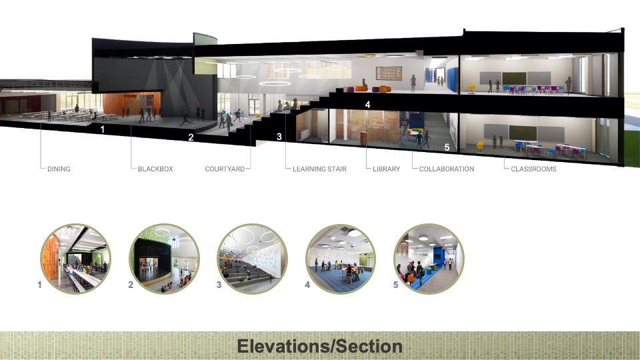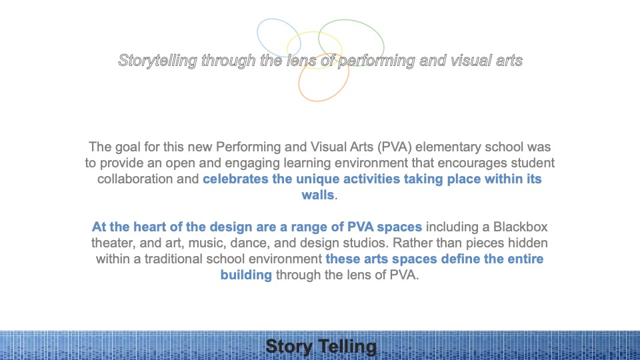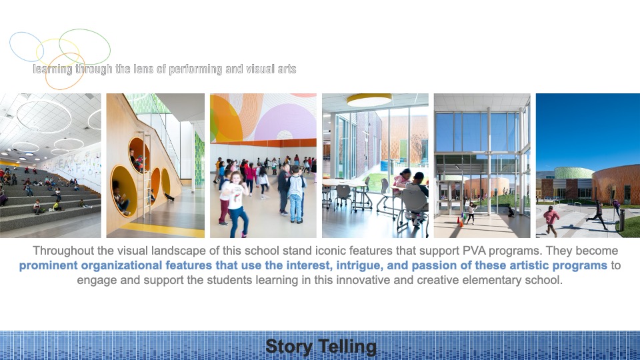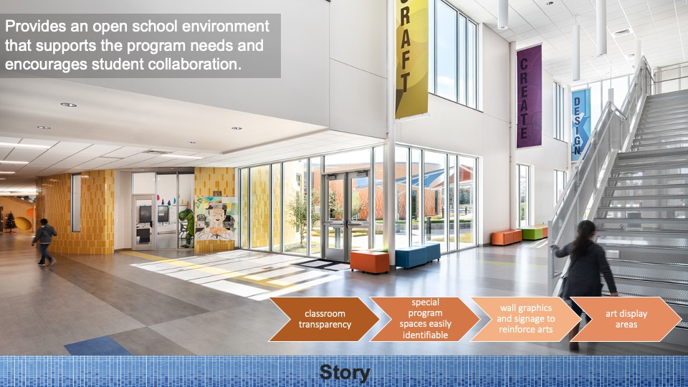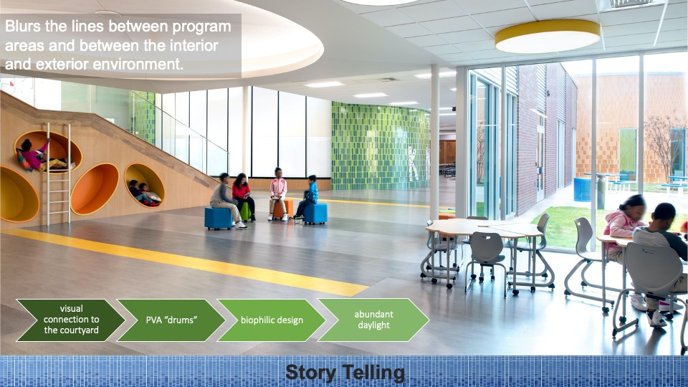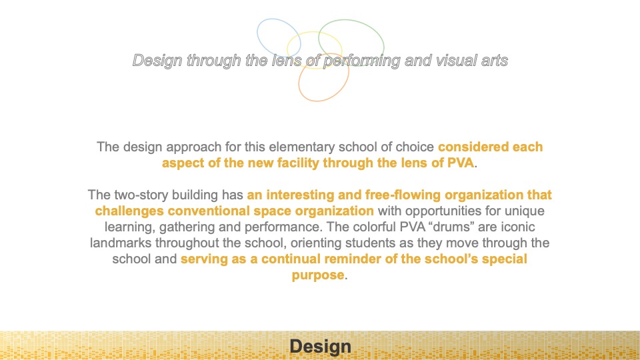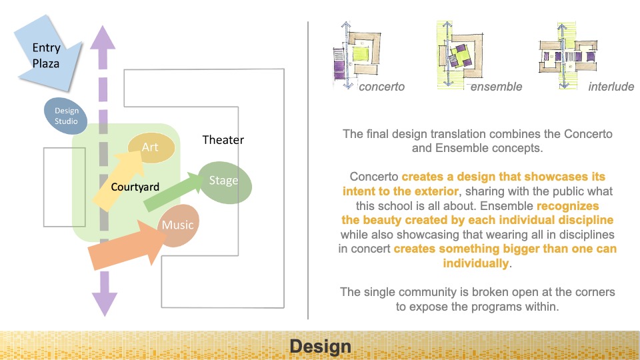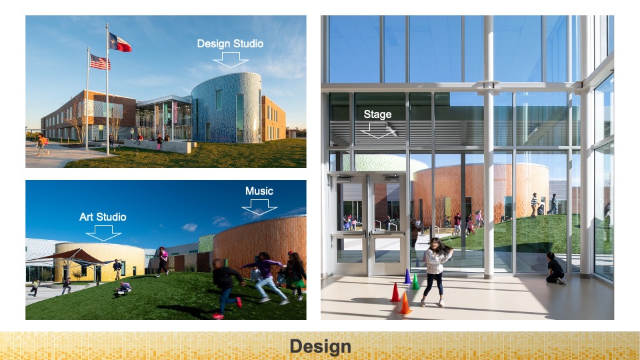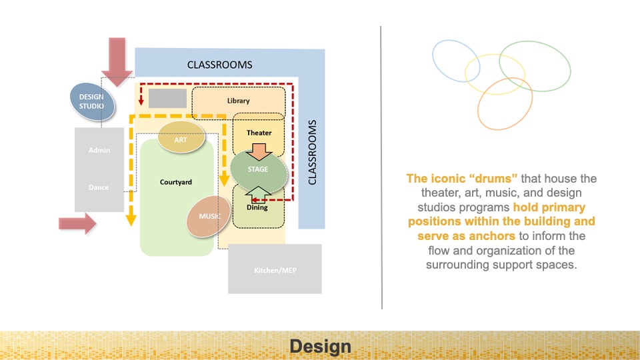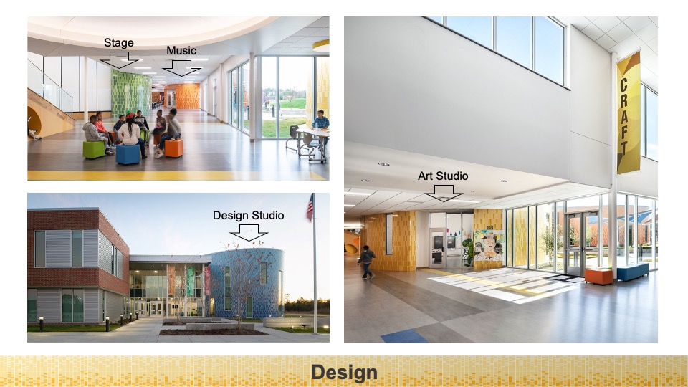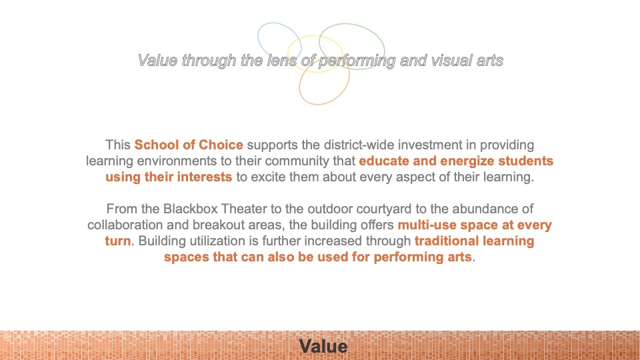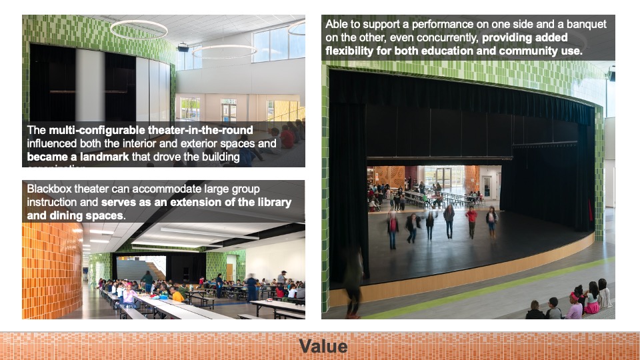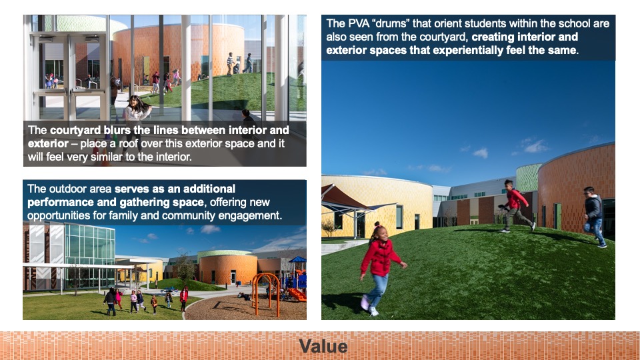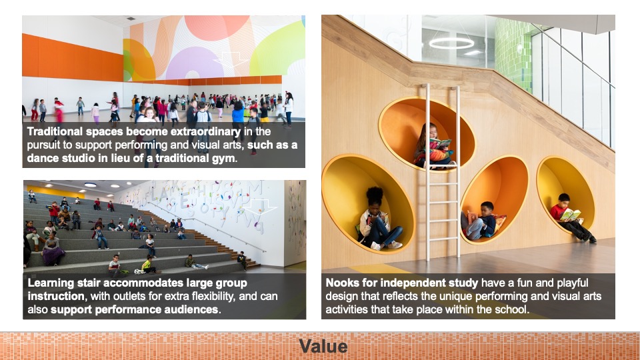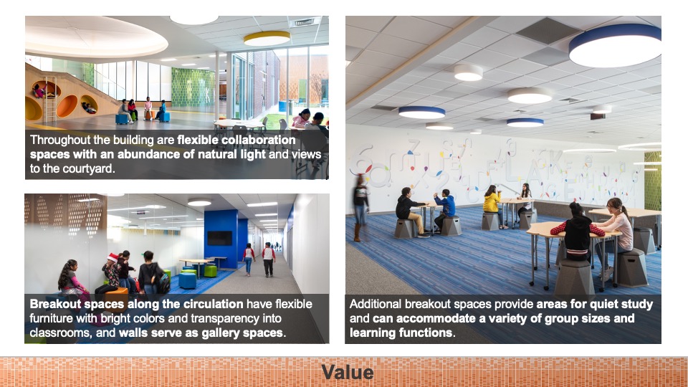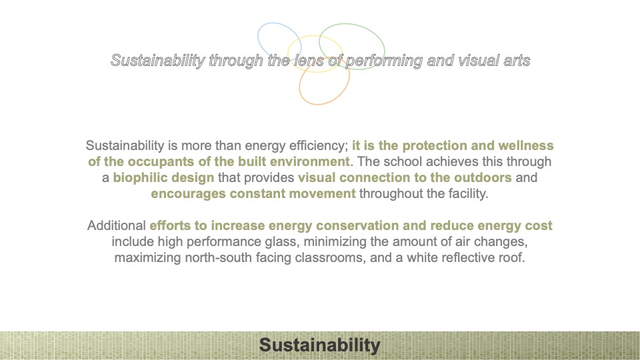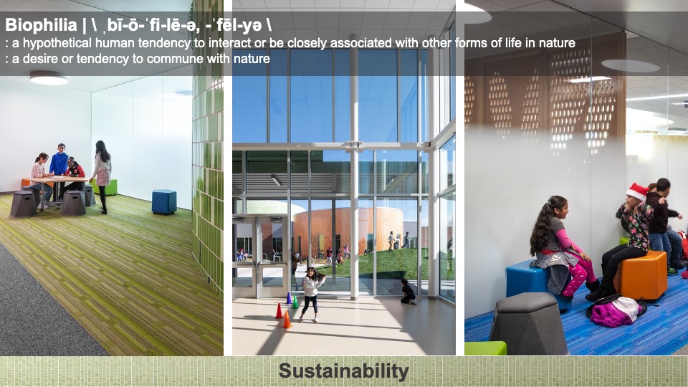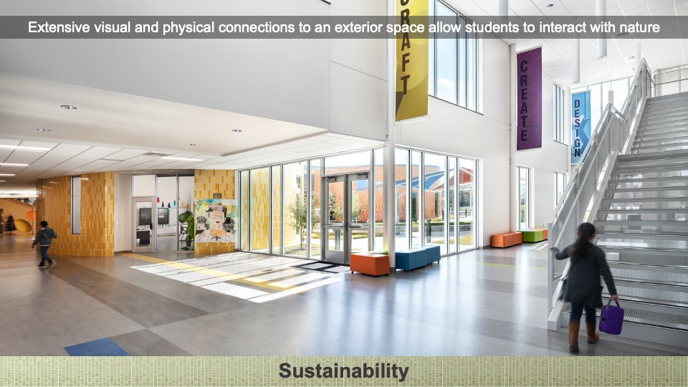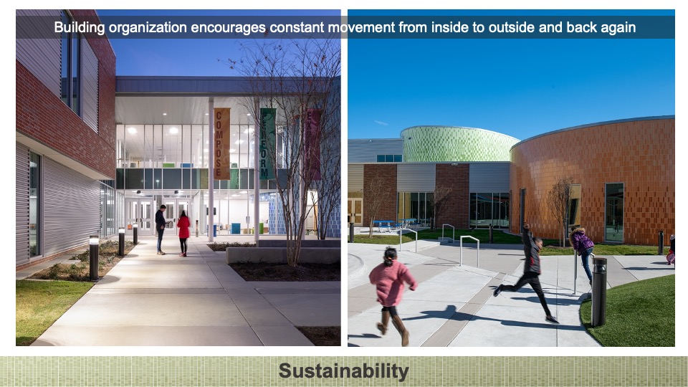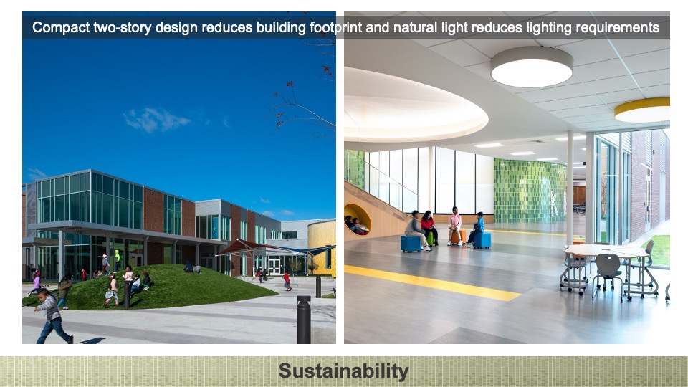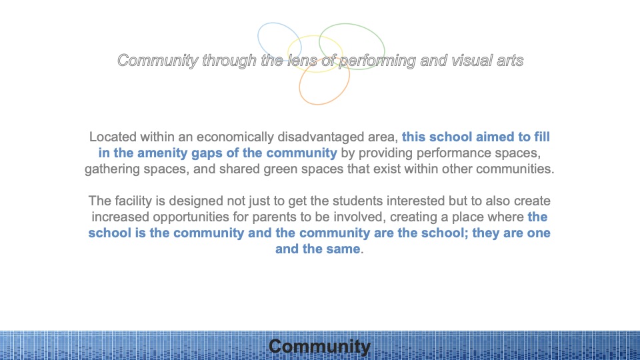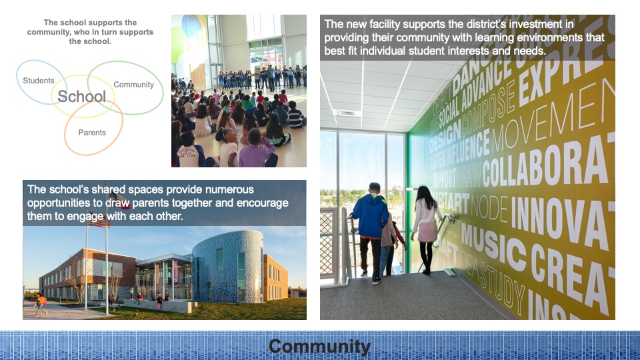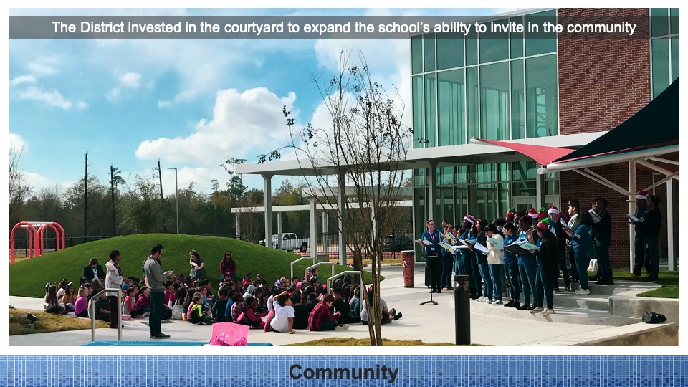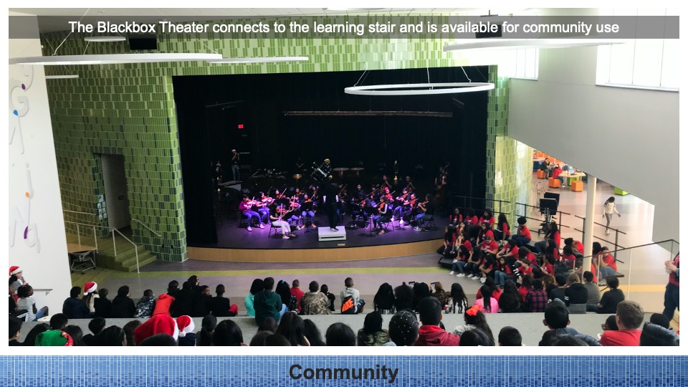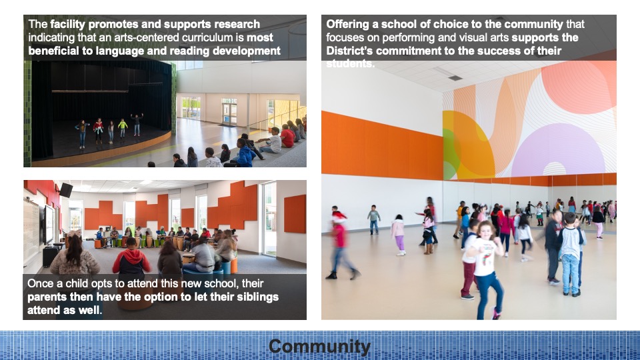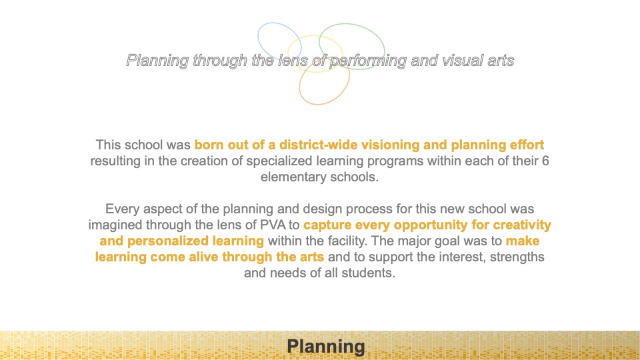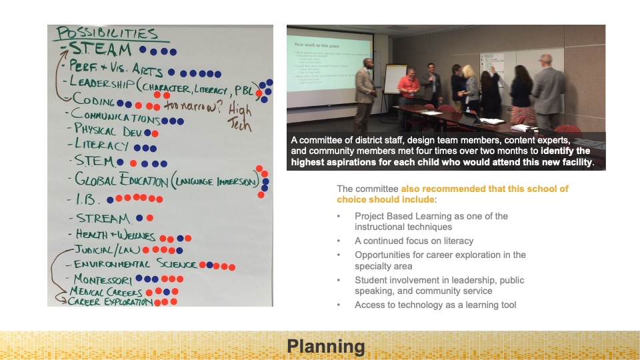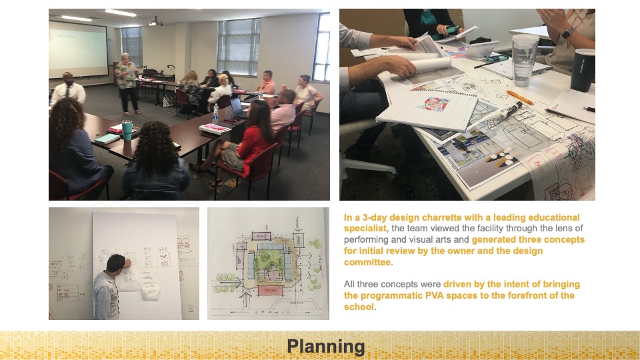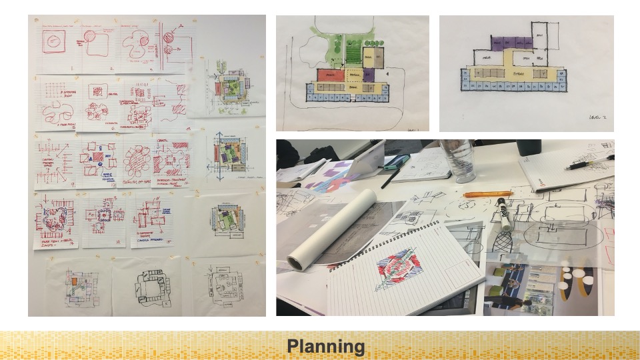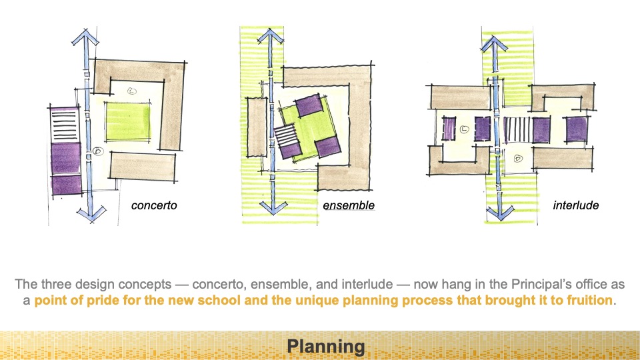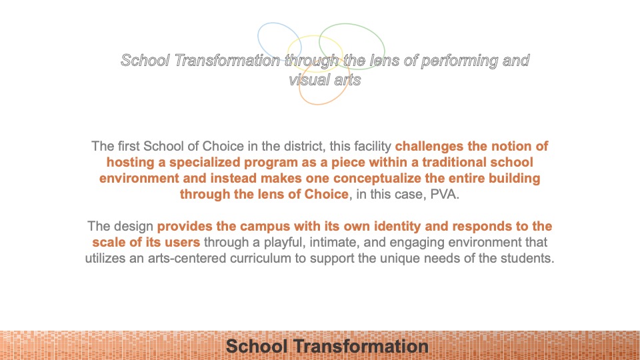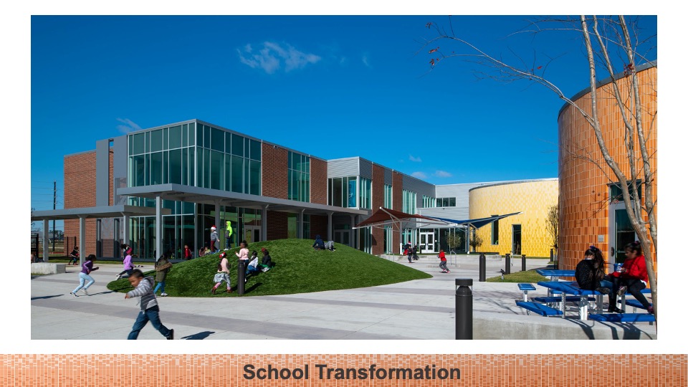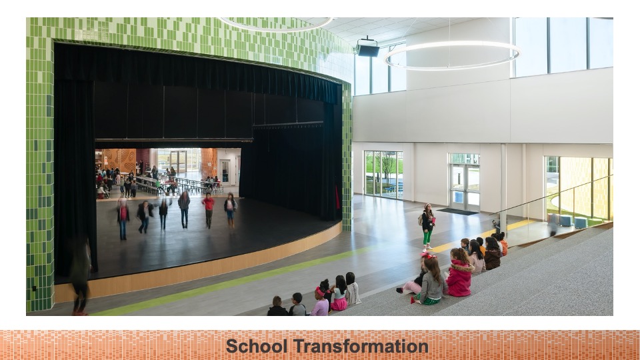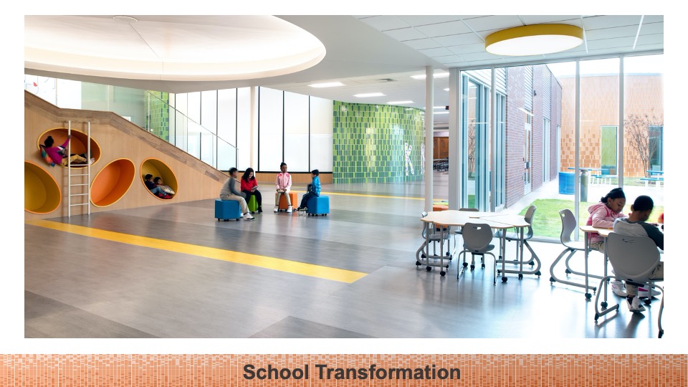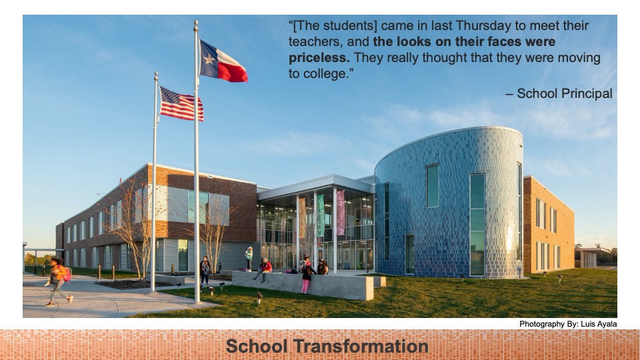Sheldon ISD—Sheldon Lake Elementary School
Architect: Stantec
The goal for this new Performing and Visual Arts (PVA) elementary school was to provide an open and engaging learning environment that encourages student collaboration and celebrates the unique activities taking place within its walls. At the heart of the design are a range of PVA spaces including a Blackbox theater, and art, music, dance, and design studios. Rather than pieces hidden within a traditional school environment these arts spaces define the entire building through the lens of PVA.
 Design
Design
“The design approach for this elementary school considered each aspect of the new facility through the lens of PVA. The two-story building has an interesting and free-flowing organization that challenges conventional space organization with unique opportunities for learning, gathering, and performance. The colorful PVA “drums” serve as iconic landmarks throughout the school, orienting students as they move through the school and serving as a continual reminder of this school’s special purpose.”
Value
“This School of Choice supports the districtwide investment in providing learning environments to their community that educate and energize students using their interests to excite them about every aspect of their learning. From the Blackbox Theater to the outdoor courtyard to the abundance of collaboration and breakout areas, the building offers multi-use space at every turn. Building utilization is further increased through traditional learning spaces that can also be used for performing arts.”
Sustainability
Sustainability is more than energy efficiency; it is the protection and wellness of the occupants of the built environment. The school achieves this through a biophilic design that provides visual connection to the outdoors and encourages constant movement throughout the facility. Additional efforts to increase energy conservation and reduce energy cost include high performance glass, minimizing the amount of air changes, maximizing north-south facing classrooms, and a white reflective roof.
Community
Located within an economically disadvantaged area, this school aimed to fill in the amenity gaps of the community by providing performance spaces, gathering spaces, and shared green spaces that exist within other communities. The facility is designed not just to get the students interested but to also create increased opportunities for parents to be involved, creating a place where the school is the community and the community are the school; they are one and the same.
Planning
This school was born out of a districtwide visioning and planning effort resulting in the creation of specialized learning programs within each of their 6 elementary schools. Every aspect of the planning and design process for this new school was imaged through the lens of PVA to capture every opportunity for creativity and personalized learning within the facility. The major goal was to make learning come alive through the arts and to support the interest, strengths and needs of all students.
School Transformation
The first School of Choice in the district, this facility challenges the notion of hosting a specialized program as a piece within a traditional school environment and instead makes one conceptualize the entire building through the lens of Choice, in this case, PVA. The design provides the campus with its own identity and responds to the scale of its users through a playful, intimate, and engaging environment that utilizes an arts-centered curriculum to support the unique needs of the students.
![]() Star of Distinction Category Winner
Star of Distinction Category Winner

