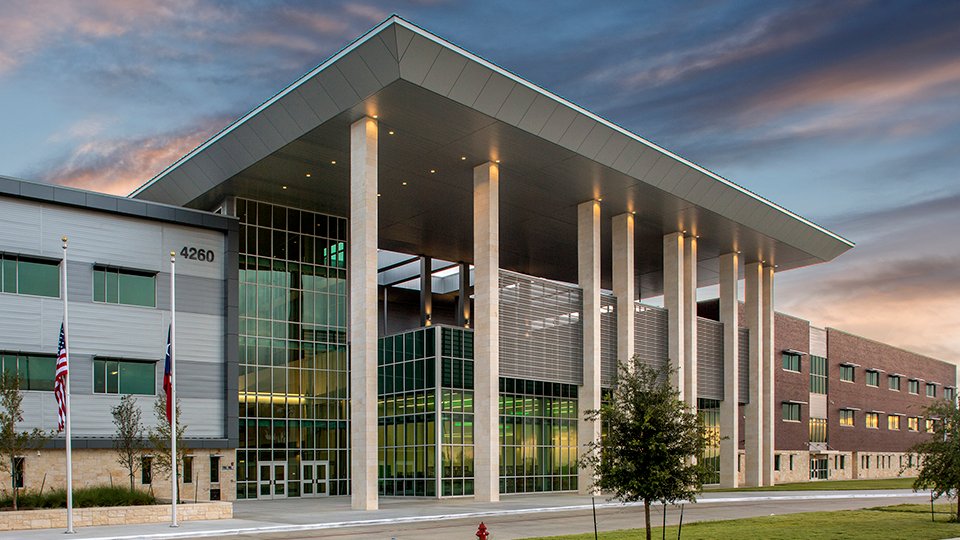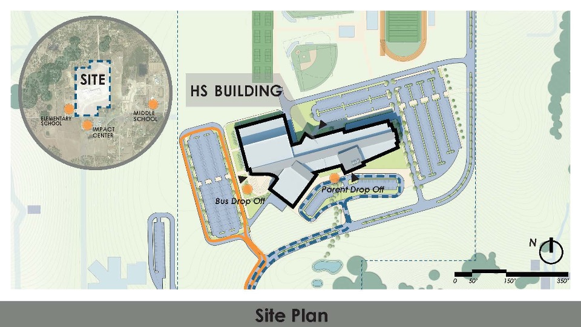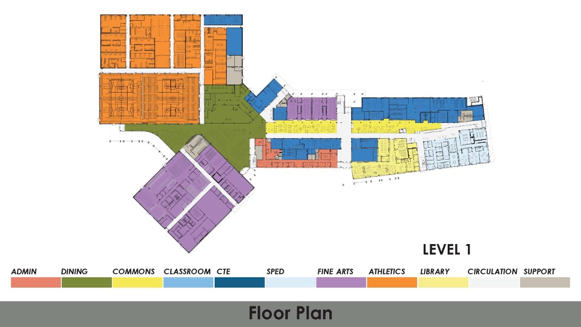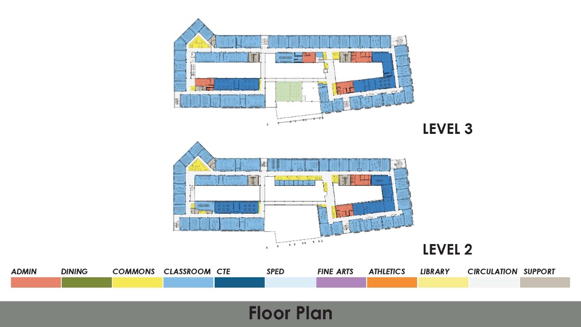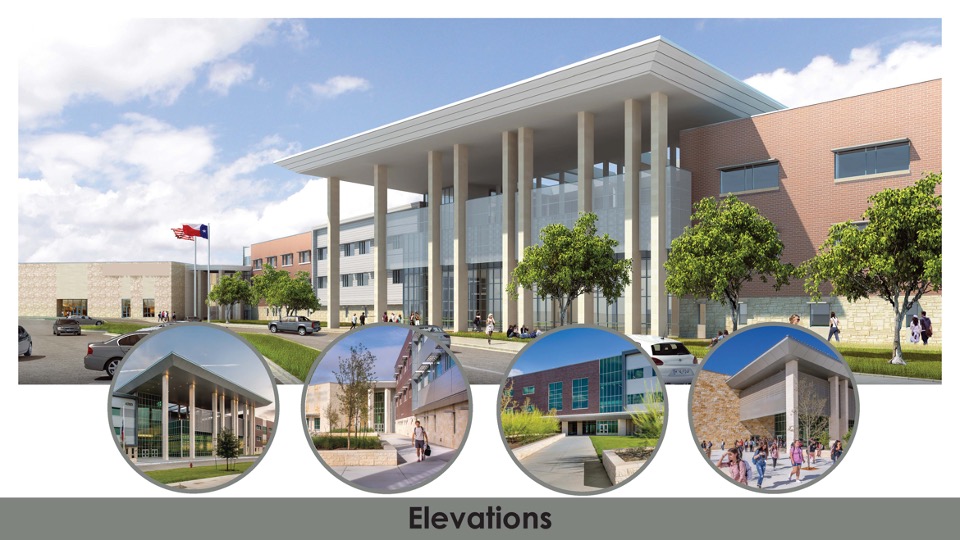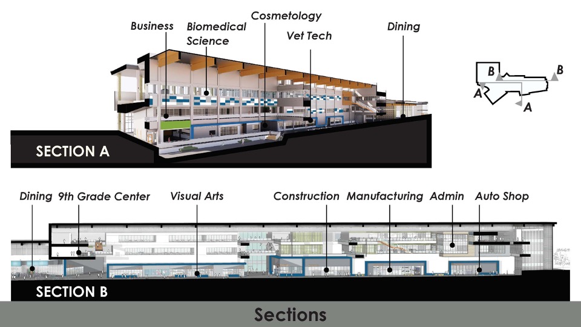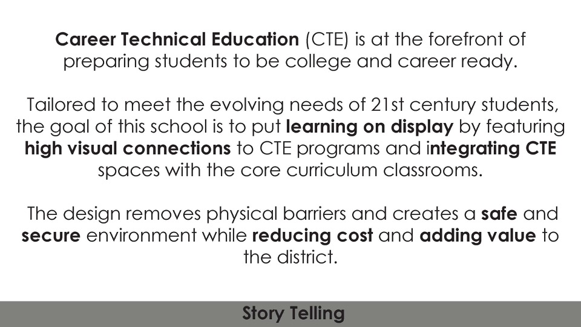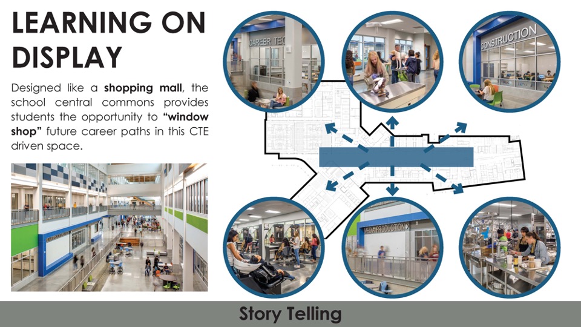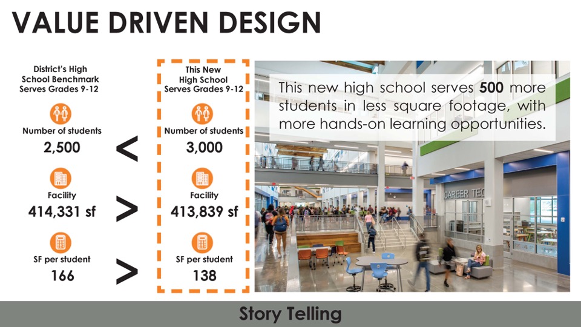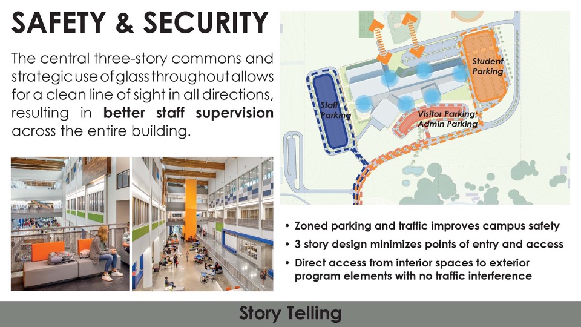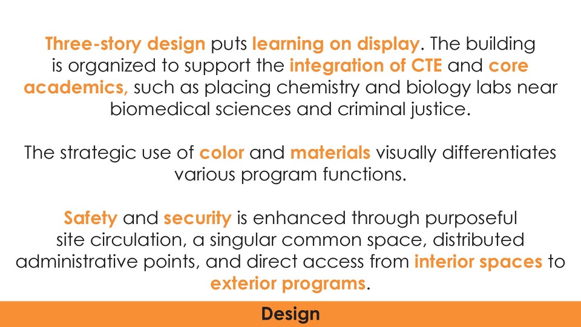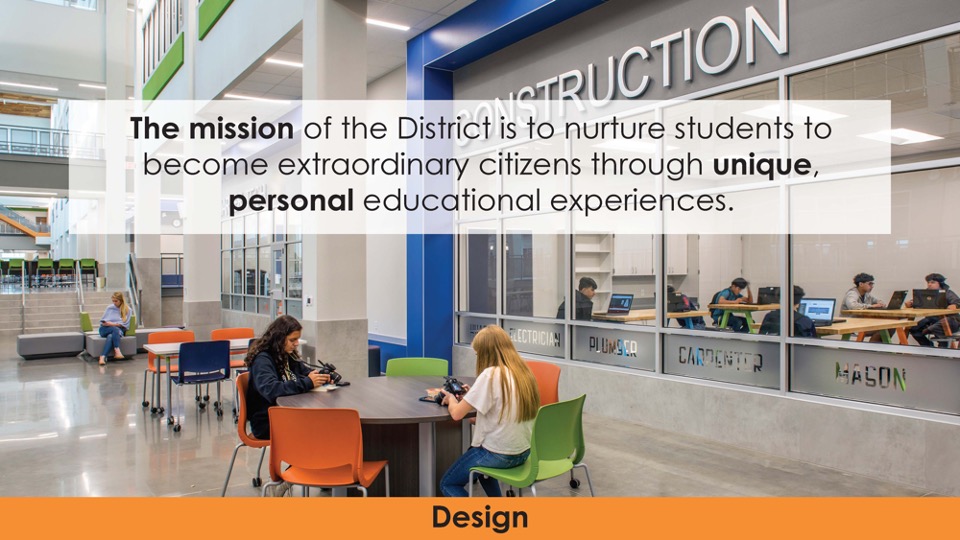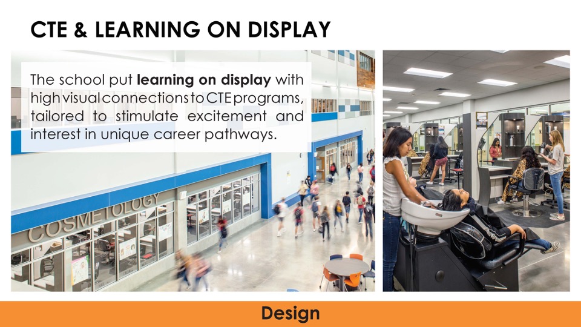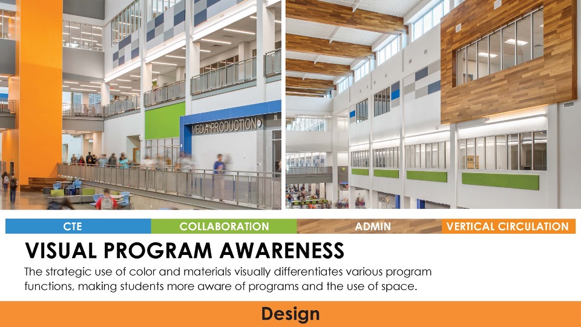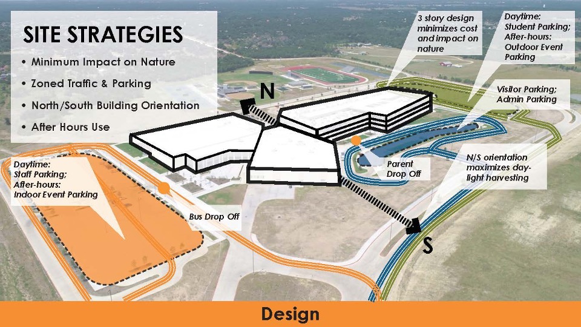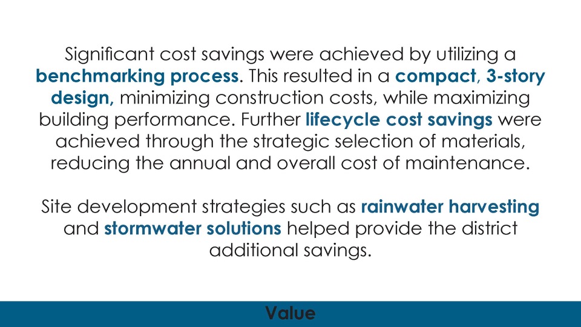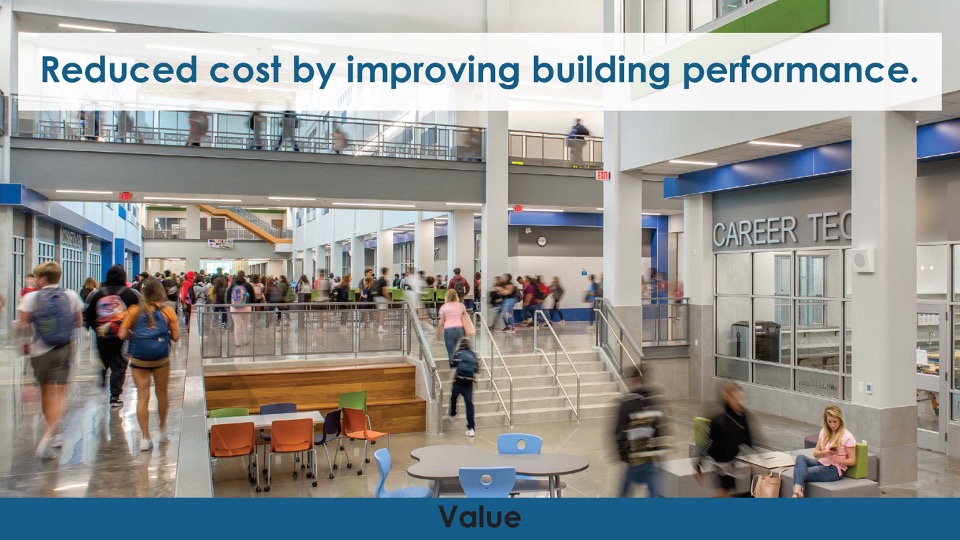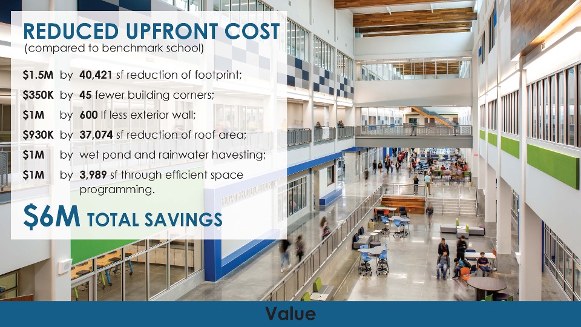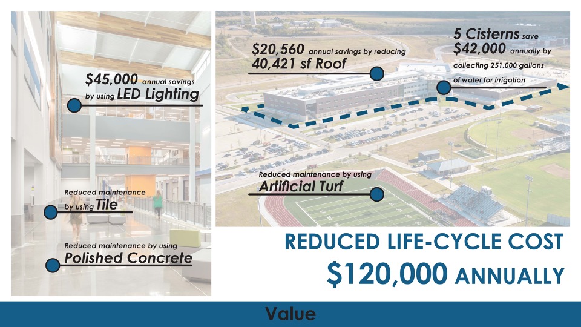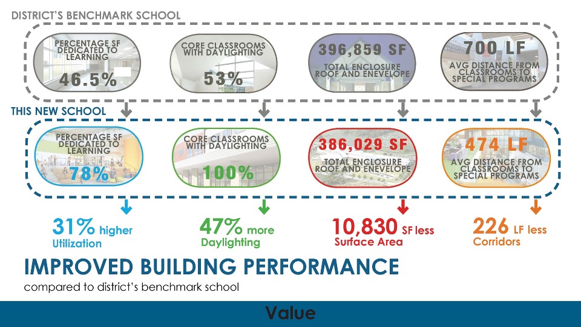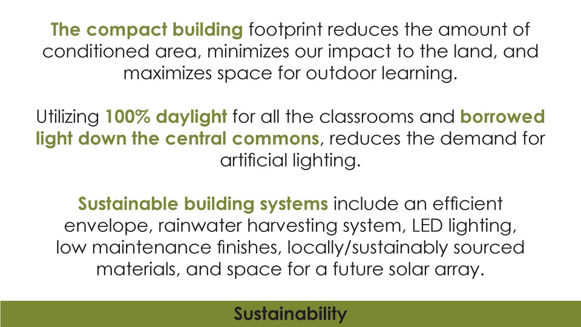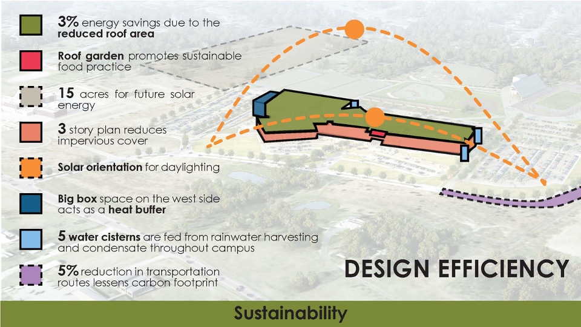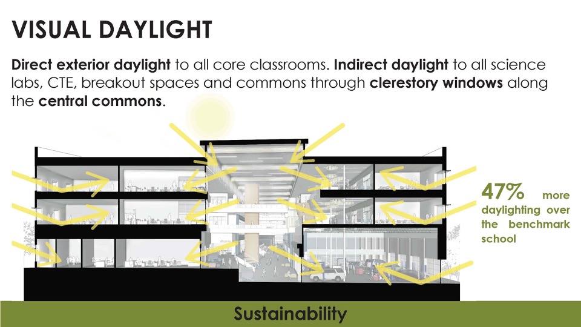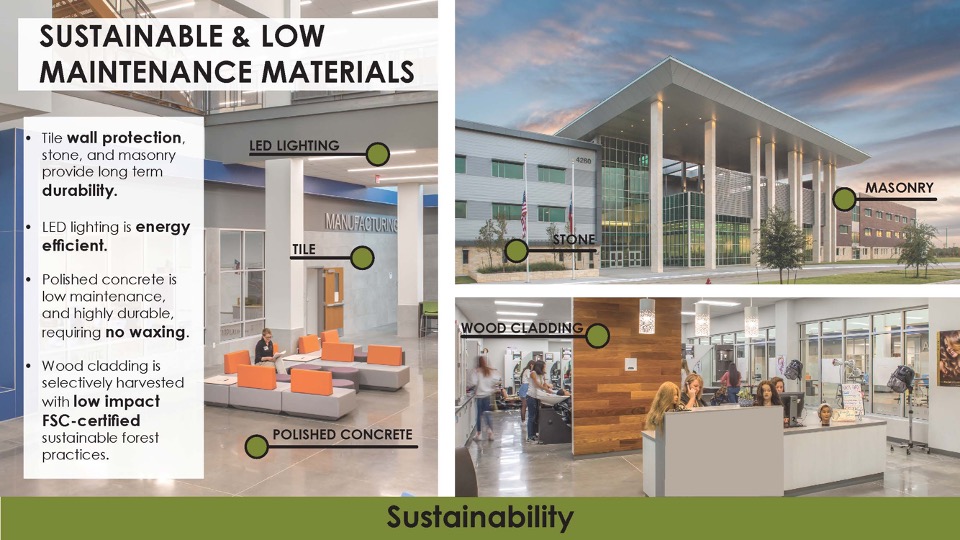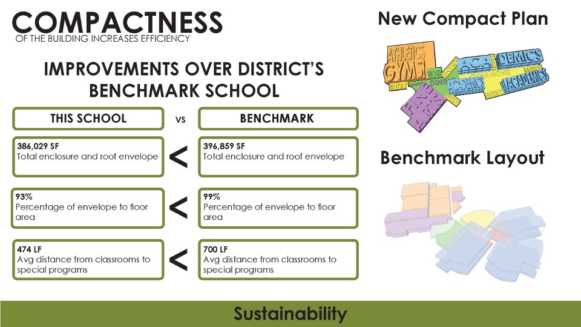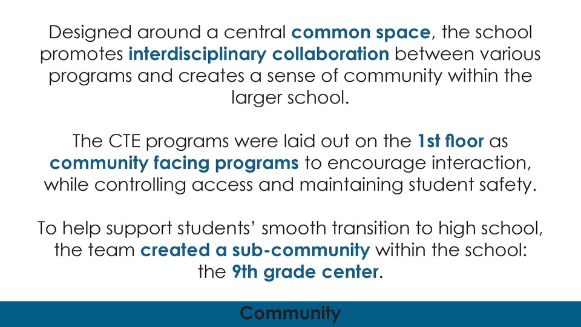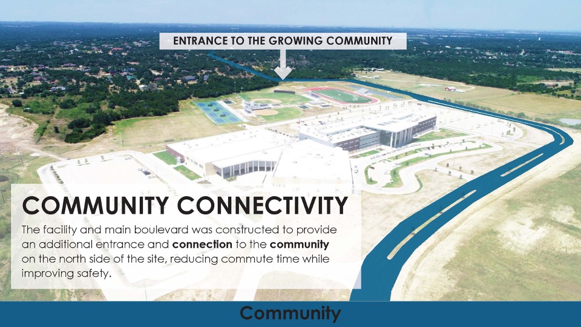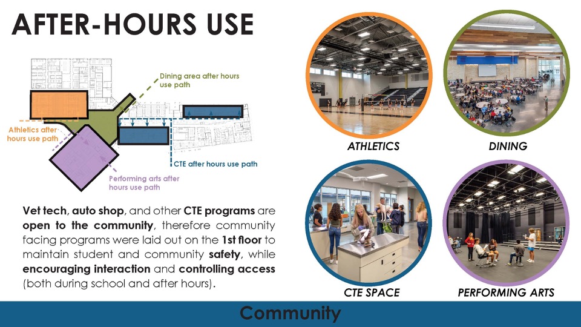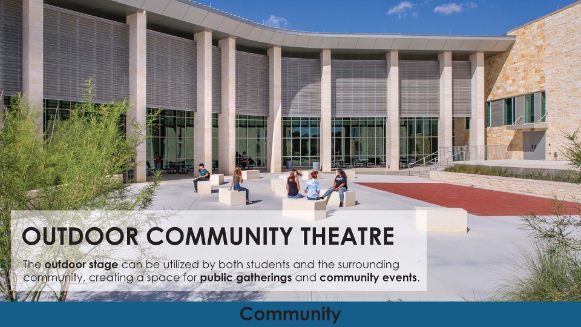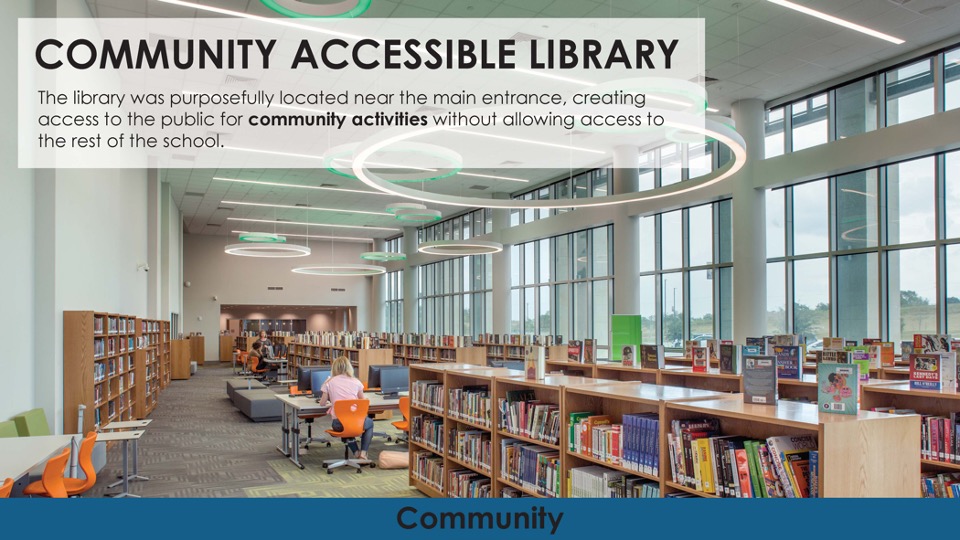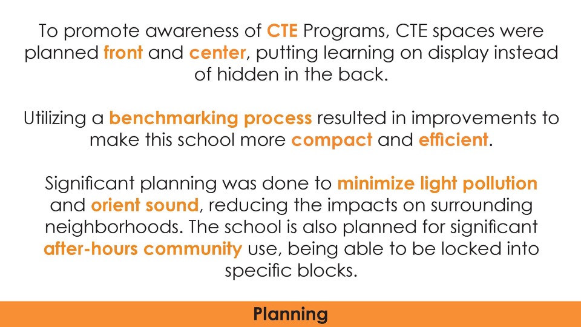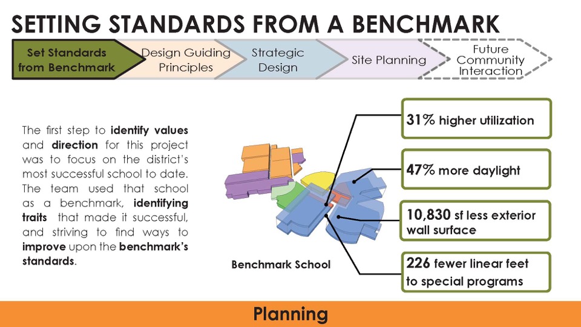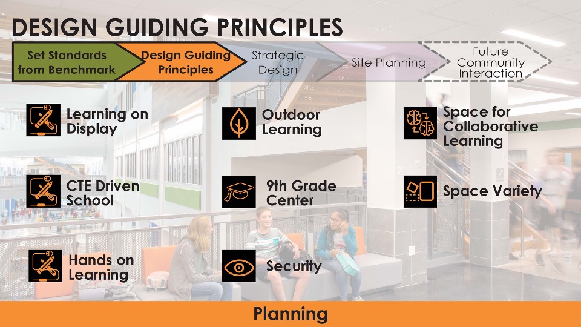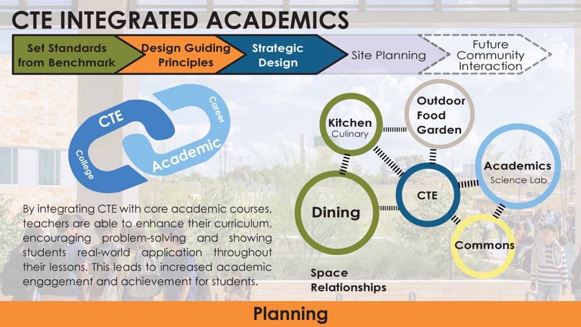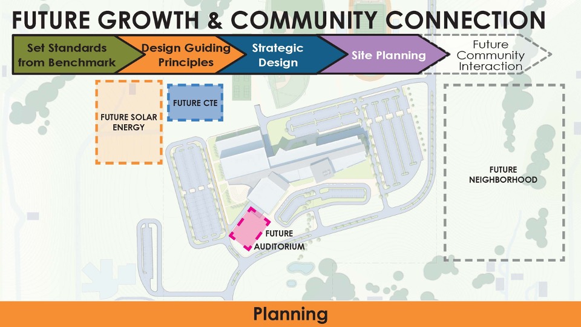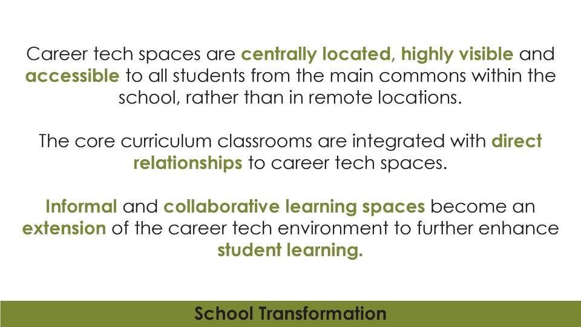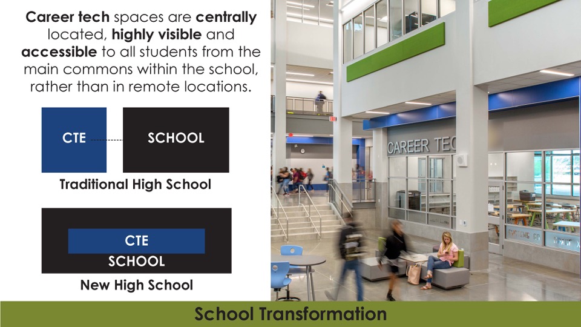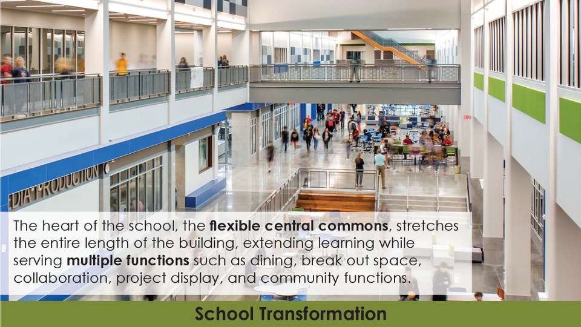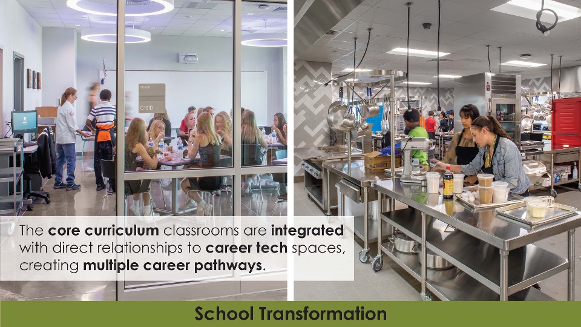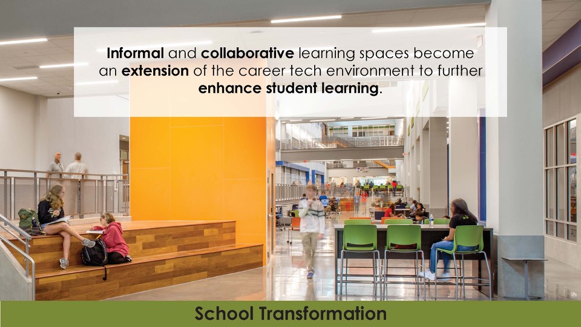Hays CISD—Moe and Gene Johnson High School
Architect: Stantec
Career Technical Education (CTE) is at the forefront of preparing students to be college and career ready. Tailored to meet the evolving needs of 21st century students, the goal of this new build school is to put learning on display by featuring high visual connections to CTE programs and integrating CTE spaces with the core curriculum classrooms. The design removes physical barriers and creates a safe and secure environment while reducing cost and adding value to the district.
Design
- Three-story design puts learning on display. The building is organized to support the integration of CTE and core academics, such as placing chemistry and biology labs near biomedical sciences and criminal justice
- The strategic use of color and materials visually differentiates various program functions
- Safety and security is enhanced through purposeful site circulation, a singular common space, distributed administrative points, and direct access from interior spaces to exterior programs
Value
- Significant cost savings were achieved by utilizing a benchmarking process. This resulted in a compact, 3-story design, minimizing construction costs, while maximizing building performance. Further lifecycle cost savings were achieved through the strategic selection of materials, reducing the annual and overall cost of maintenance
- Site development strategies such as rainwater harvesting and stormwater solutions helped provide the district additional savings
Sustainability
- The compact building footprint reduces the amount of conditioned area, minimizes our impact to the land, and maximizes space for outdoor learning
- Utilizing 100% daylight for all the classrooms and borrowed light down the central commons, reduces the demand for artificial lighting
- Sustainable building systems include an efficient envelope, rainwater harvesting system, LED lighting, low maintenance finishes, locally/sustainably sourced materials, and space for a future solar array
Community
- Designed around a central common space, the school promotes interdisciplinary collaboration between various programs and creates a sense of community within the larger school
- The CTE programs were laid out on the 1st floor as community facing programs to encourage interaction, while controlling access and maintaining student safety
- To help support students’ smooth transition to high school, the team created a sub-community within the school: the 9th grade center
Planning
- To promote awareness of CTE Programs, CTE spaces were planned front and center, putting learning on display instead of hidden in the back
Utilizing a benchmarking process resulted in improvements to make this school more compact and efficient - Significant planning was done to minimize light pollution and orient sound, reducing the impacts on surrounding neighborhoods. The school is also planned for significant after-hours community use, being able to be locked into specific blocks
School Transformation
- Career tech spaces are centrally located, highly visible and accessible to all students from the main commons within the school, rather than in remote locations
- The core curriculum classrooms are integrated with direct relationships to career tech spaces
- Informal and collaborative learning spaces become an extension of the career tech environment to further enhance student learning
![]() Star of Distinction Category Winner
Star of Distinction Category Winner

