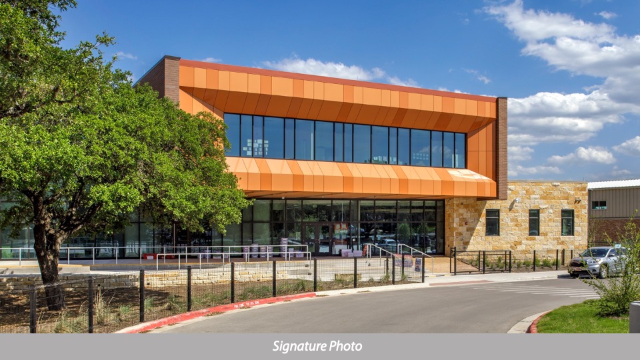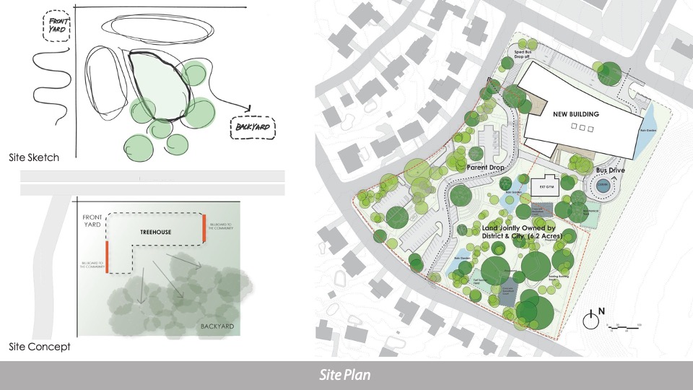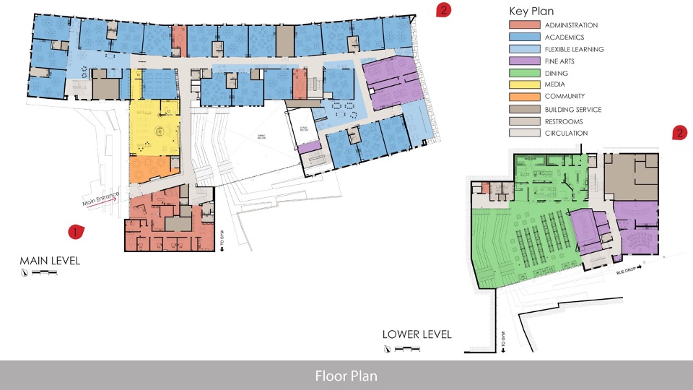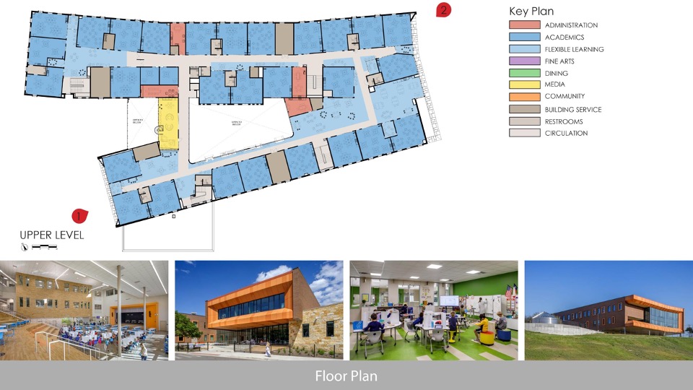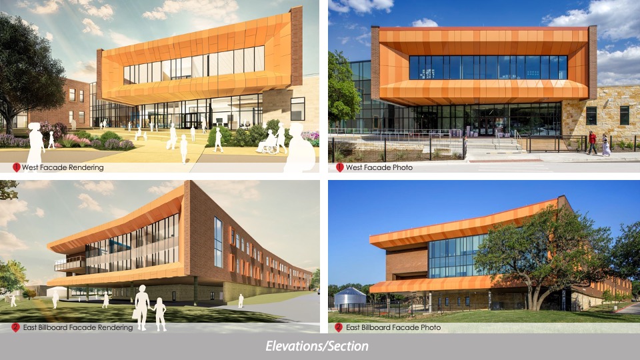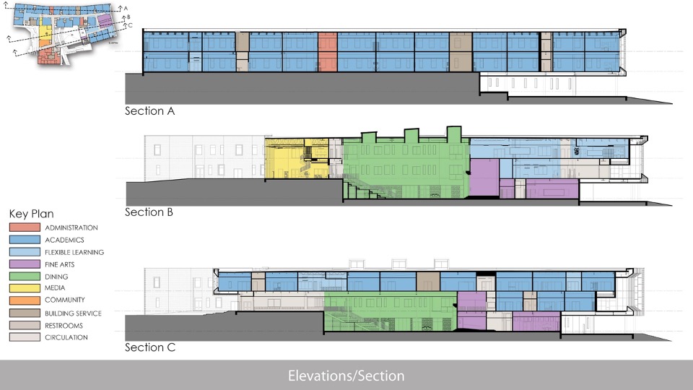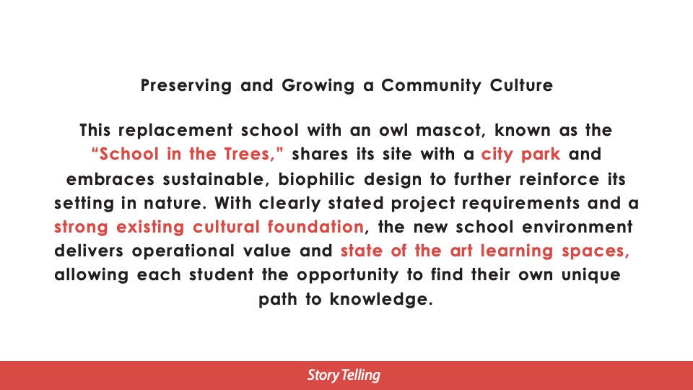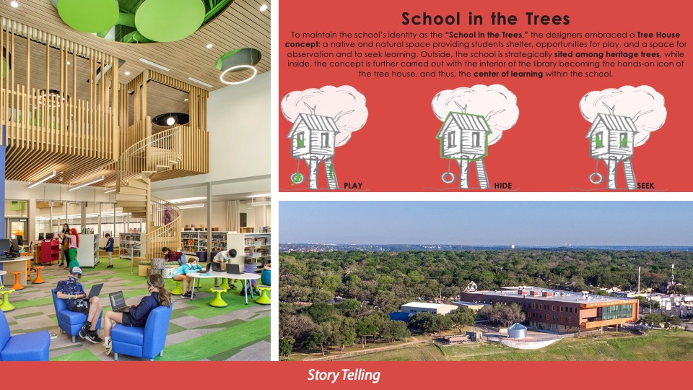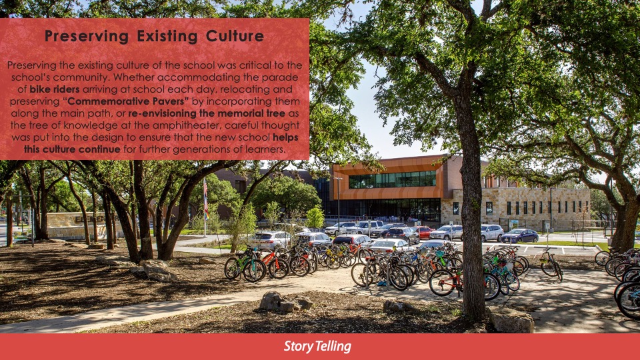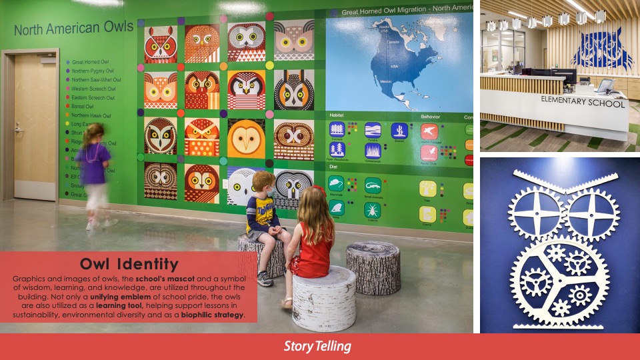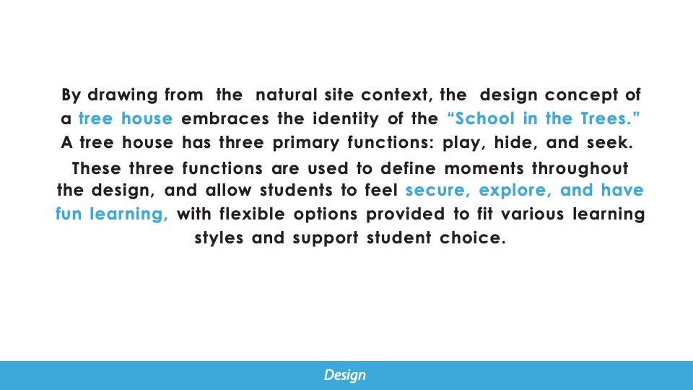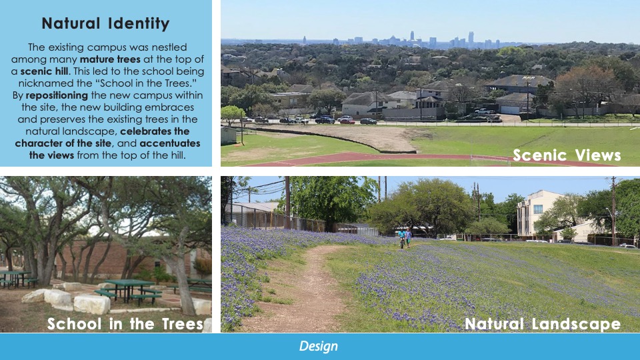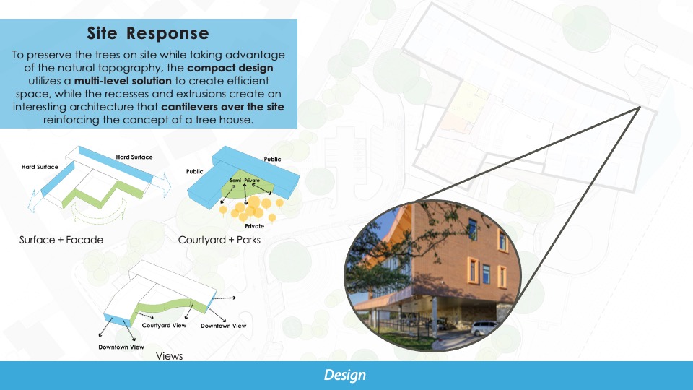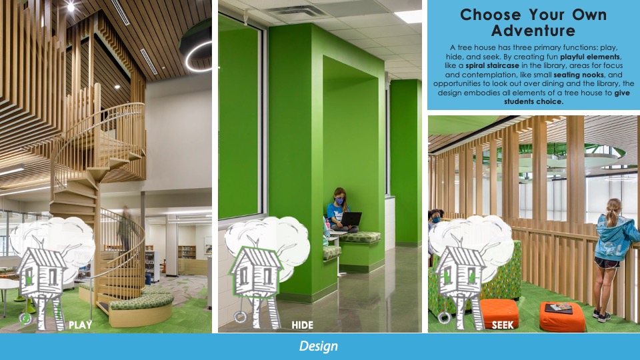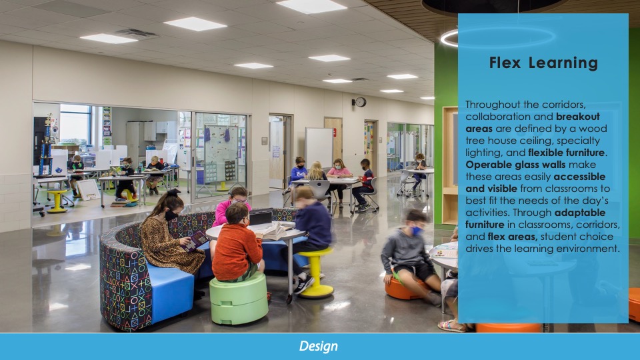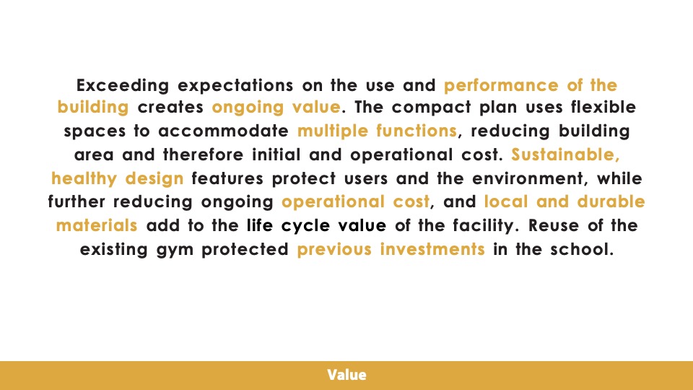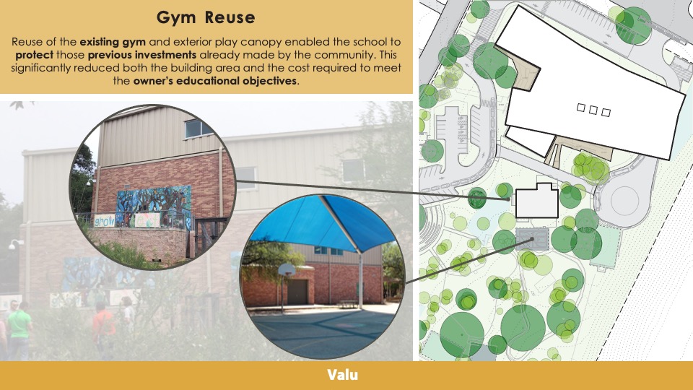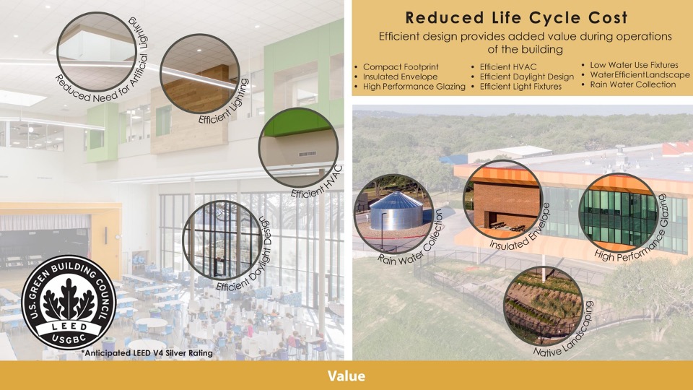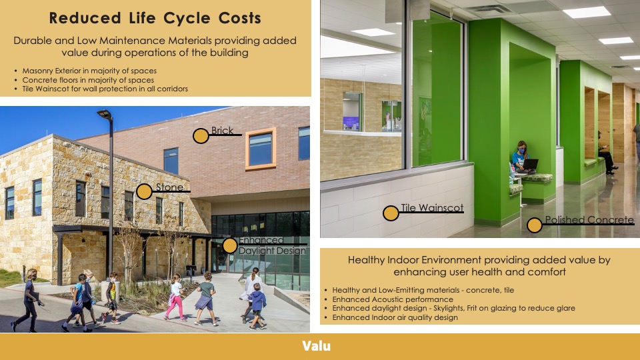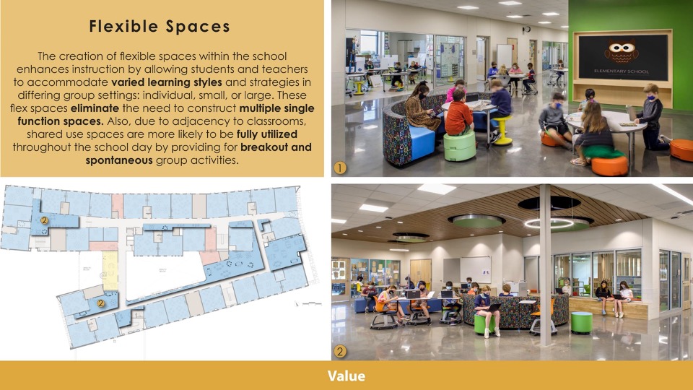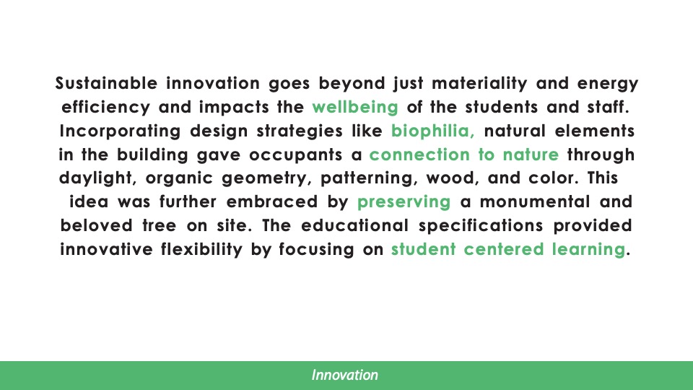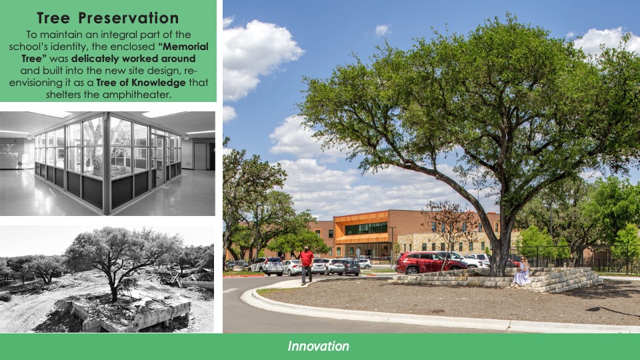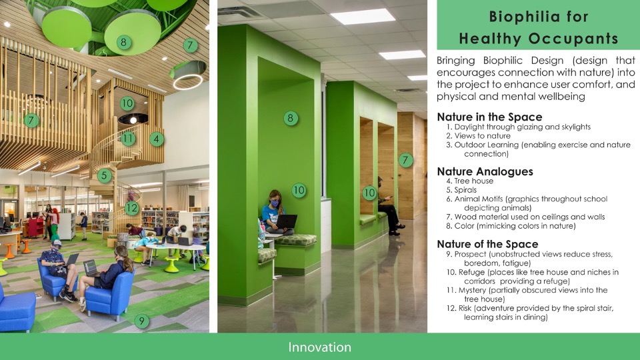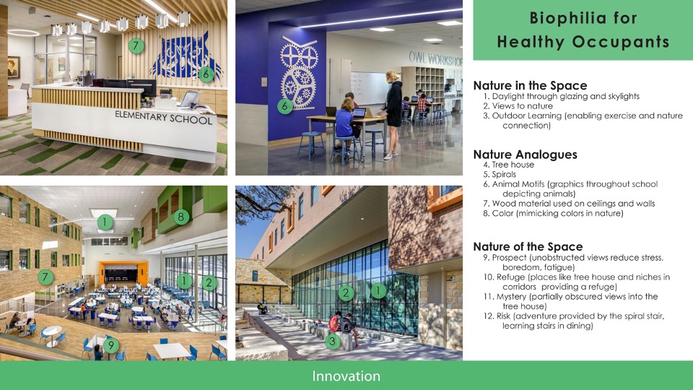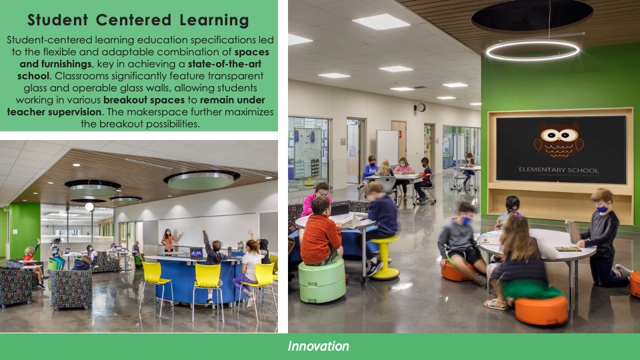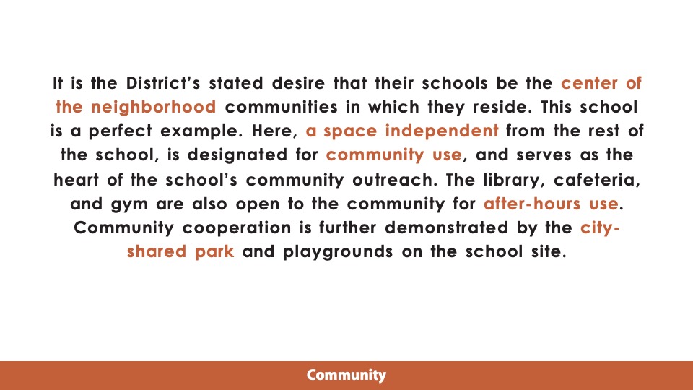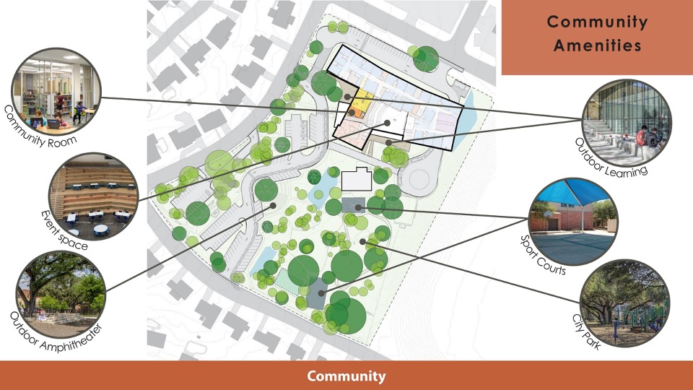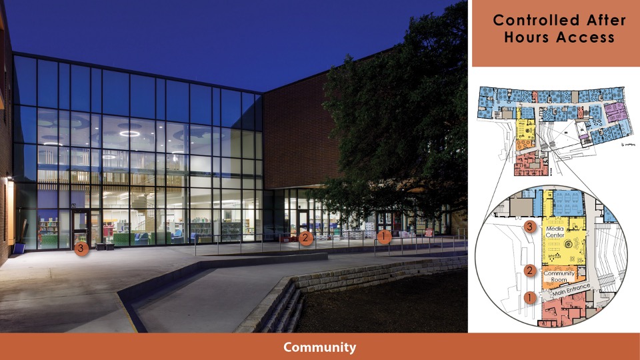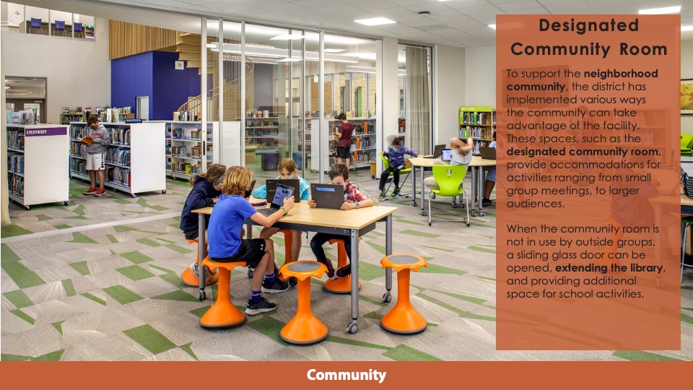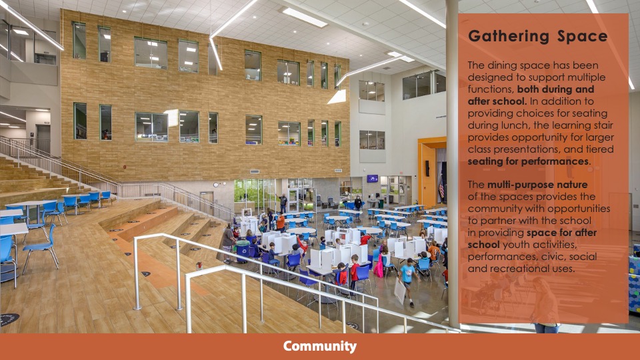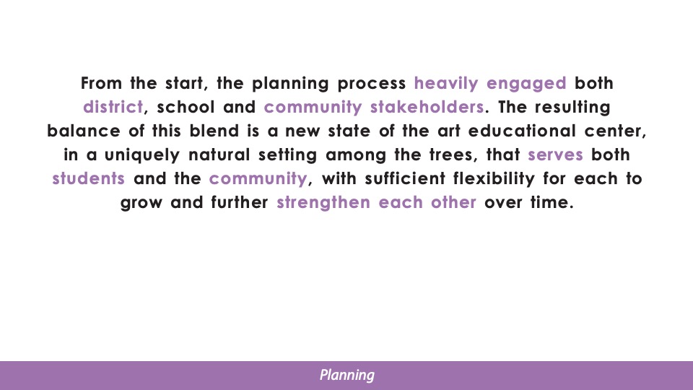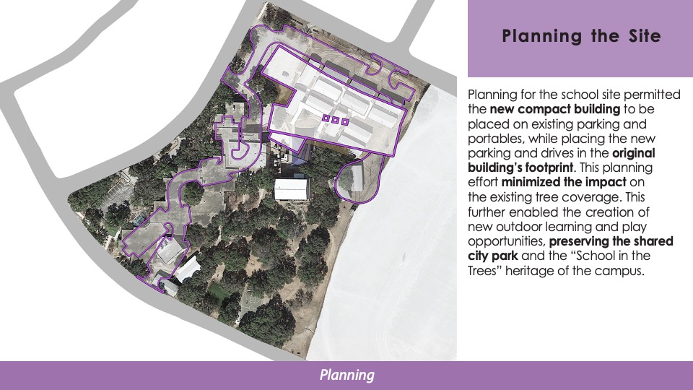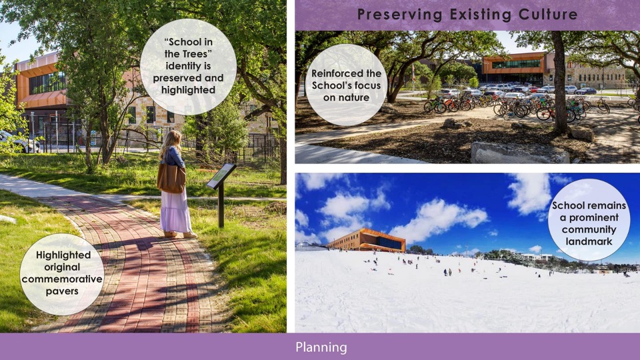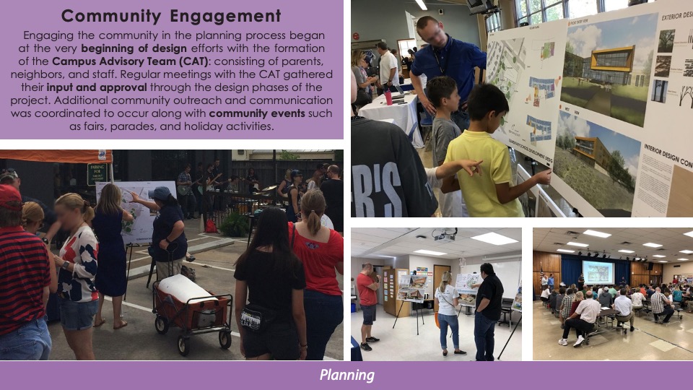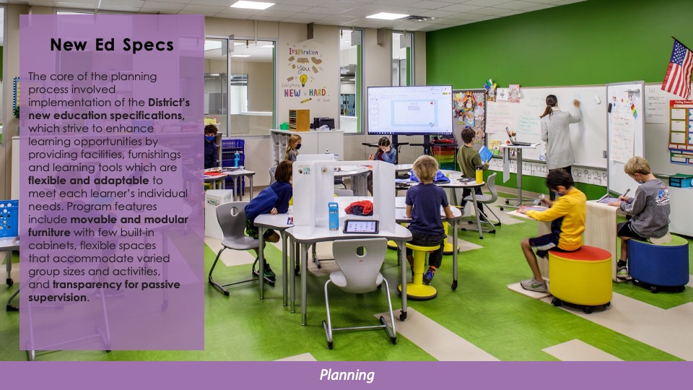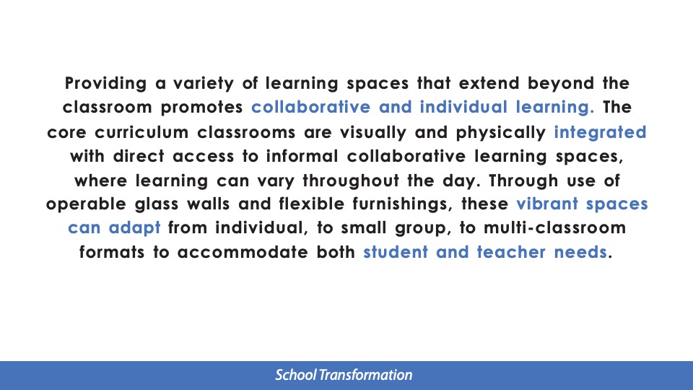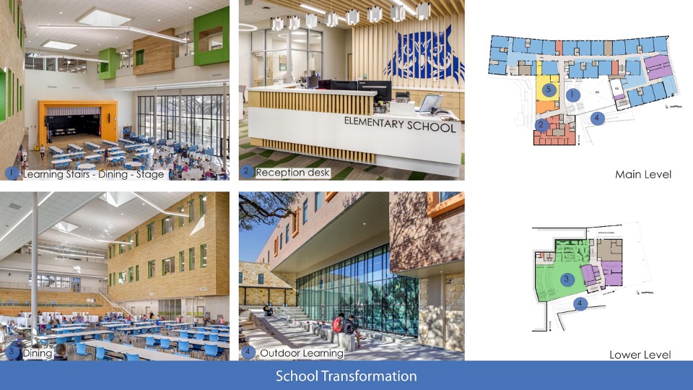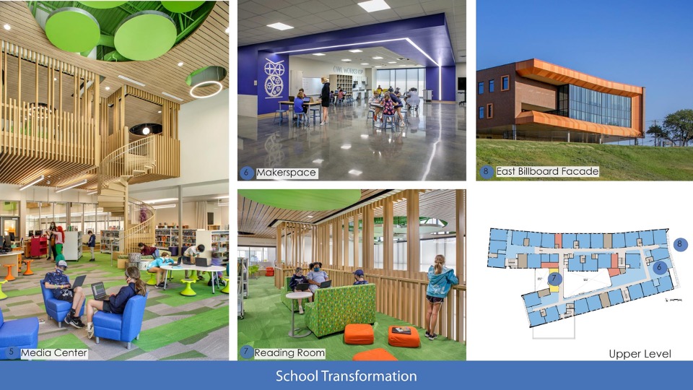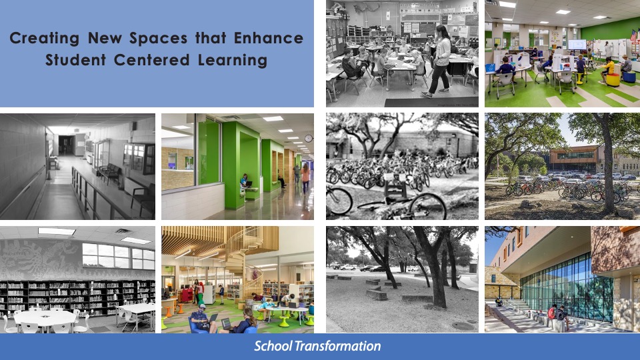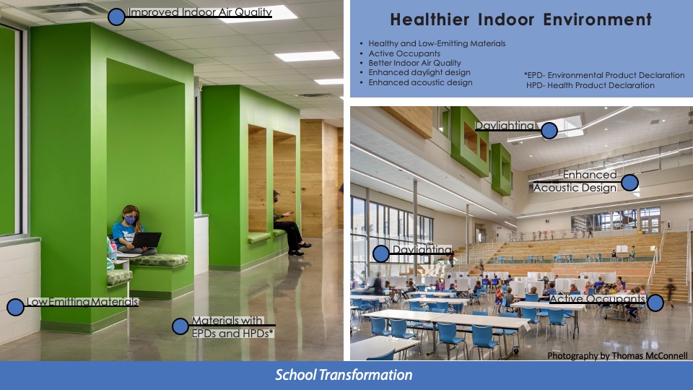Austin ISD—Doss Elementary School
Architect: Stantec
“Preserving and Growing a Community Culture. This replacement school with an owl mascot—known as the “School in the Trees”—shares its site with a city park and embraces sustainable, biophilic design to further reinforce its setting in nature. With clearly stated project requirements and a strong existing cultural foundation, the new school environment delivers operational value and state-of-the-art learning spaces, allowing each student the opportunity to find their own unique path to knowledge.”
 Design
Design
By drawing from the natural site context, the design concept of a treehouse embraces the identity of the “School in the Trees.” A treehouse has three primary functions: play, hide and seek. These three functions are used to define moments throughout the design, and allow students to feel secure, explore, and have fun learning, with flexible options provided to fit various learning styles and support student choice.
Value
Exceeding expectations on the use and performance of the building creates ongoing value. The compact plan uses flexible spaces for multiple functions, reducing building area and therefore initial and operational cost. Sustainable, healthy design features protect users and the environment, while further reducing ongoing operational costs, and local and durable materials add to the life cycle value of the facility. Reuse of the existing gym protected previous investments in the school.
 Innovation
Innovation
Sustainable innovation goes beyond just materiality and energy efficiency and impacts the wellbeing of the students and staff. Incorporating design strategies like biophilia, natural elements in the building gave occupants a connection to nature through daylight, organic geometry, patterning, wood, and color. This idea was further embraced by preserving a monumental and beloved tree on site. The educational specifications provided innovative flexibility by focusing on student-centered learning.
Community
It is the District’s stated desire that their schools be the center of the neighborhood communities in which they reside. This school is a perfect example. Here, a space independent from the rest of the school is designated for community use and serves as the heart of the school’s community outreach. The library, cafeteria, and gym are also open to the community for after-hours use. Community cooperation is further demonstrated by the city-shared park and playgrounds on the school site.
 Planning
Planning
From the start, the planning process heavily engaged both district, school, and community stakeholders. The resulting balance of this blend is a new state-of-the-art educational center, in a unique natural setting among the trees, that serves both students and the community, with sufficient flexibility for each to grow and further strengthen each other over time.
 School Transformation
School Transformation
Providing a variety of learning spaces that extend beyond the classroom promotes collaborative and individual learning. The core curriculum classrooms are visually and physically integrated with direct access to informal collaborative learning spaces, where learning can vary throughout the day. Through the use of operable glass walls and flexible furnishings, these vibrant spaces can adapt from individual to small group, to multi-classroom formats to accommodate both student and teacher needs.
![]() Star of Distinction Category Winner
Star of Distinction Category Winner

