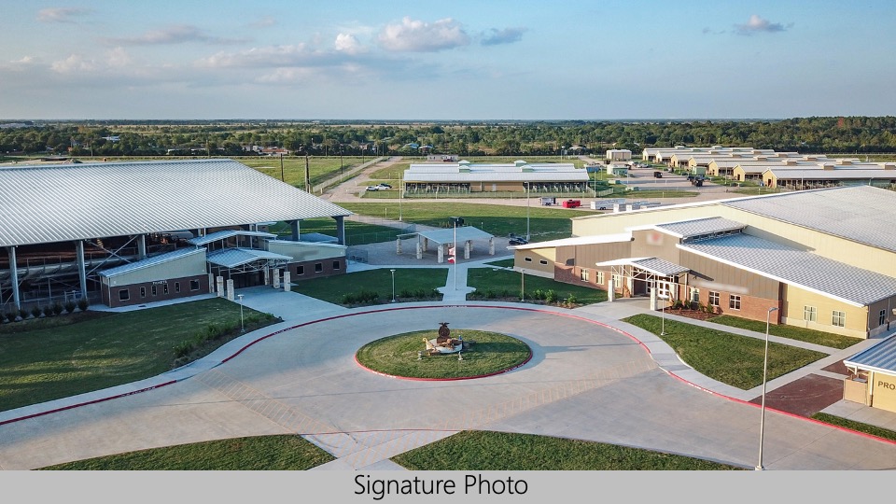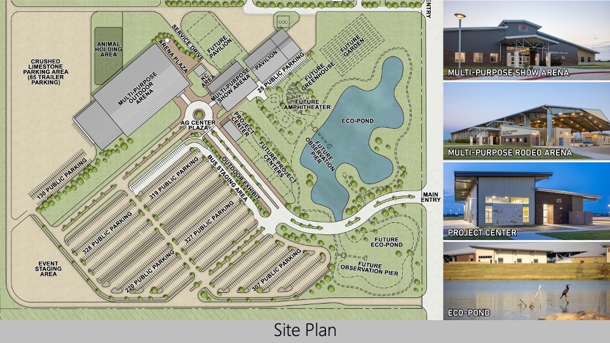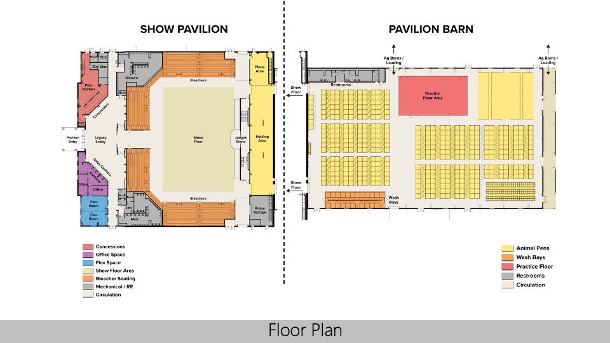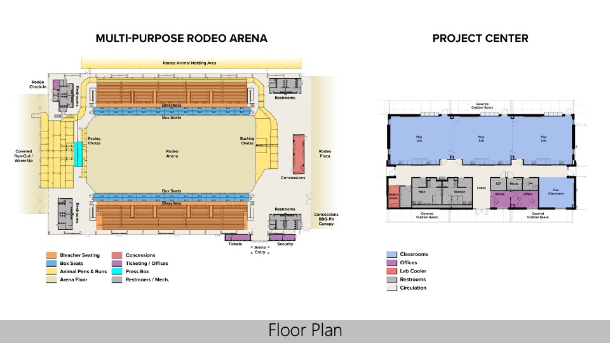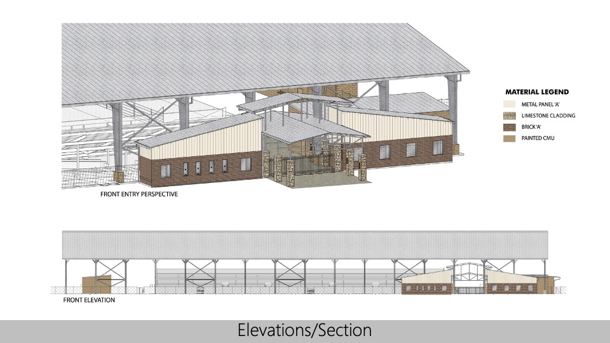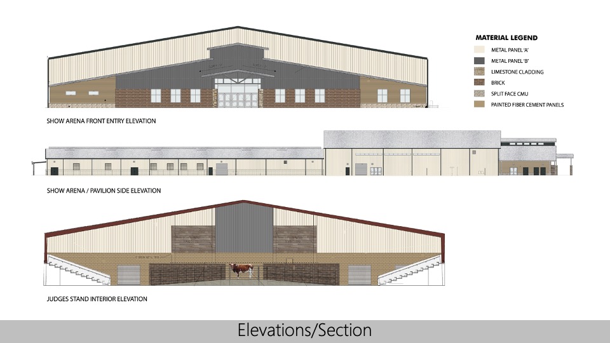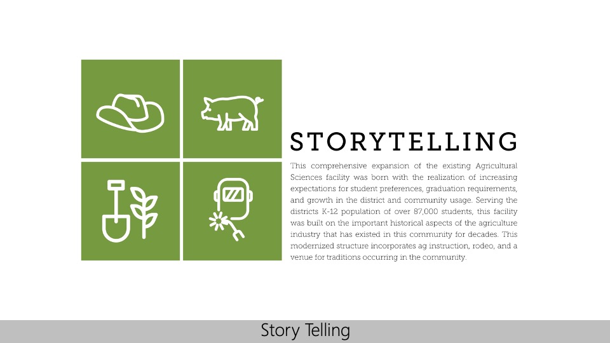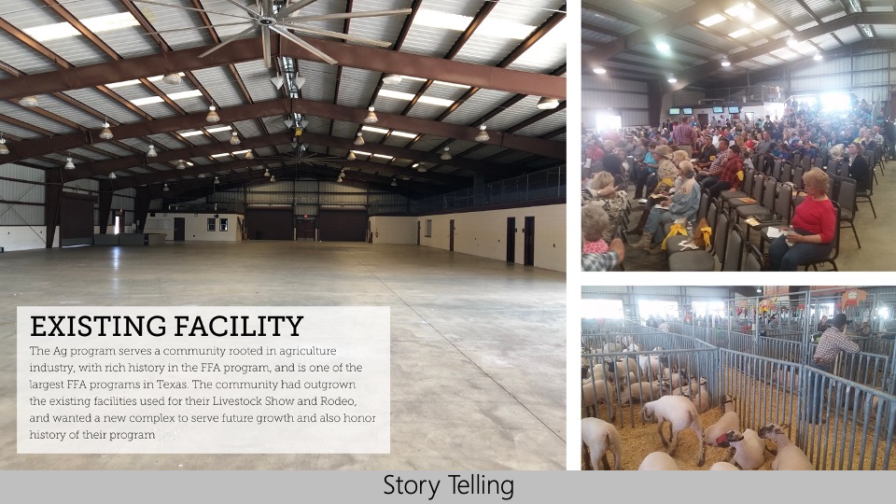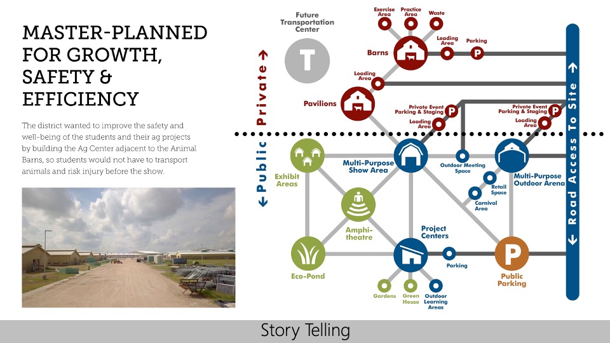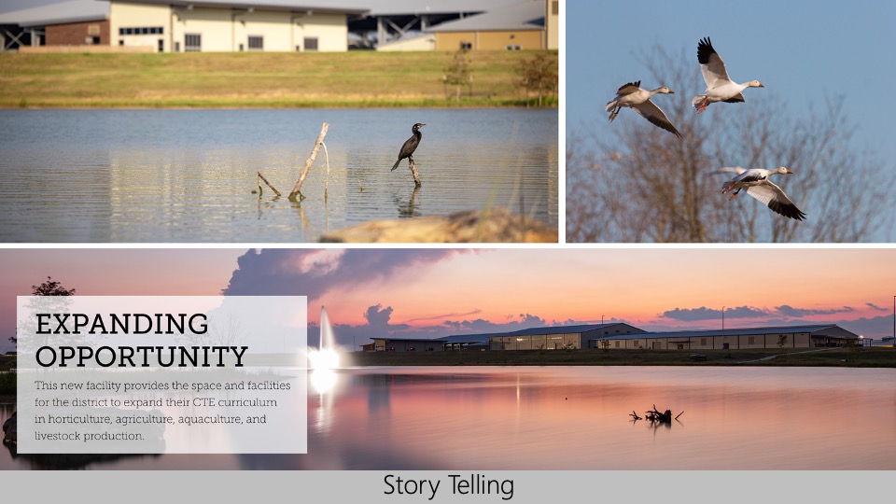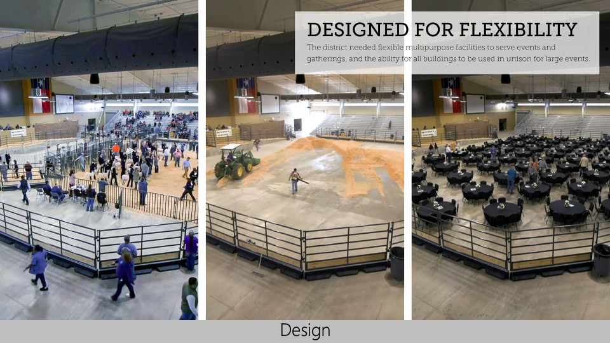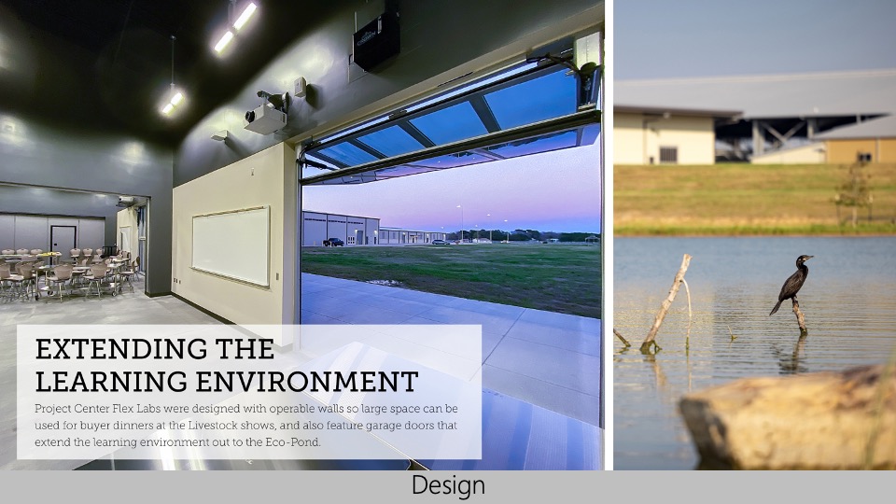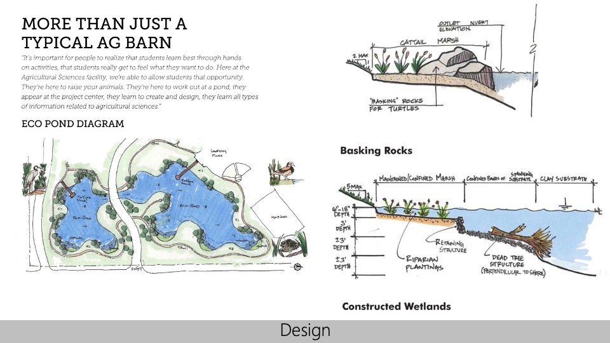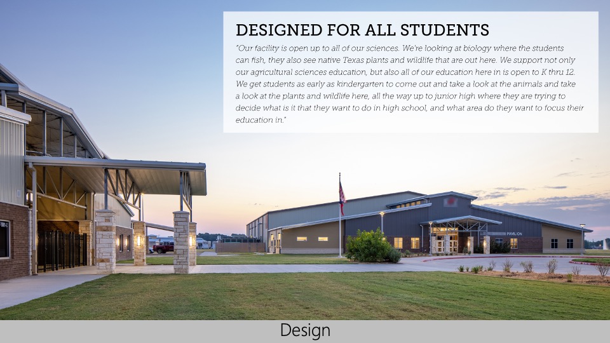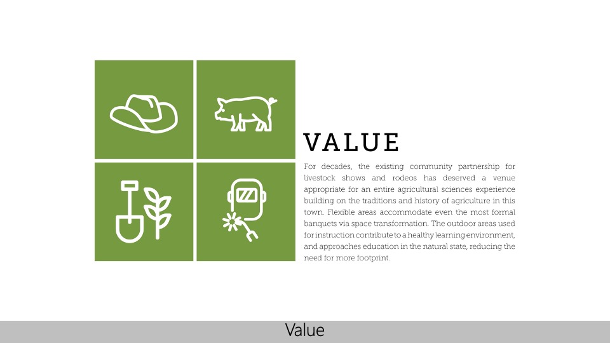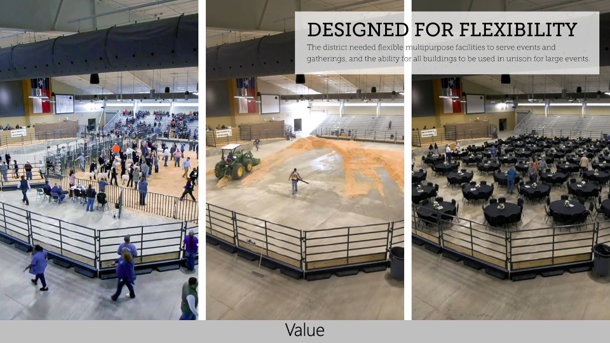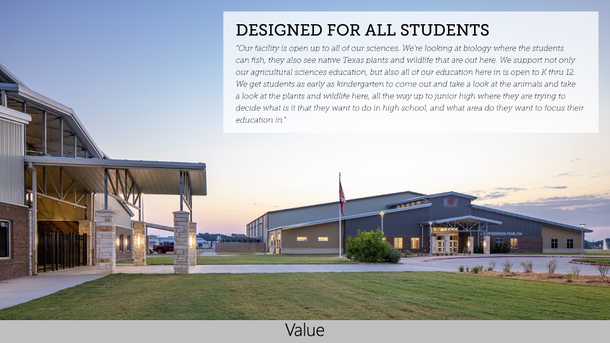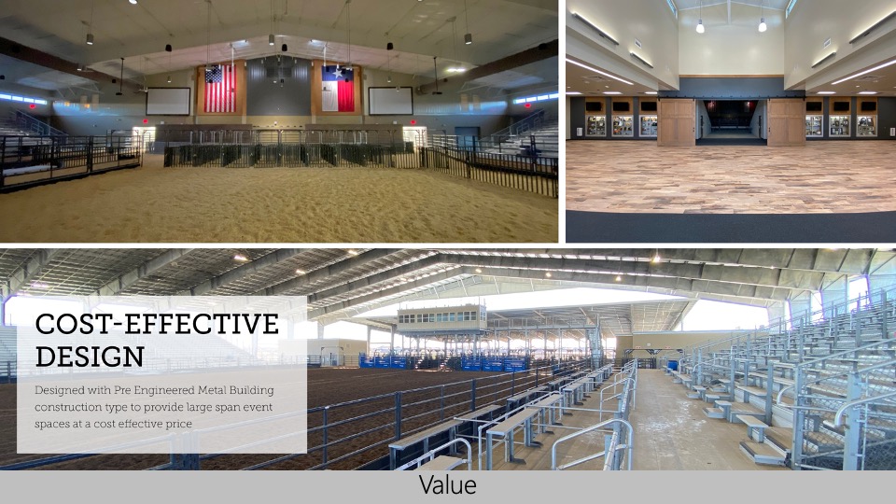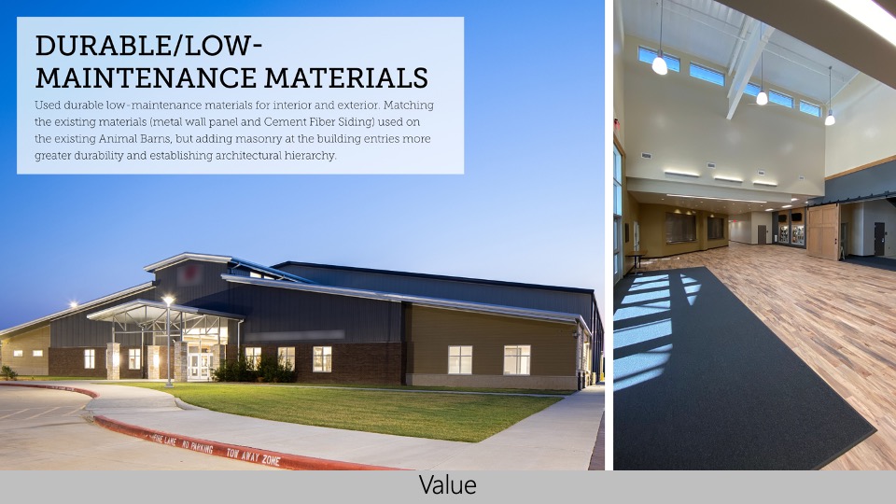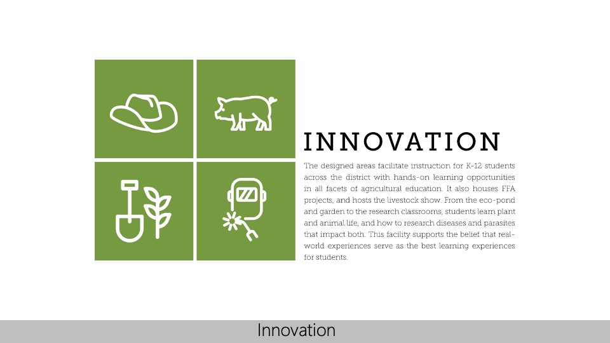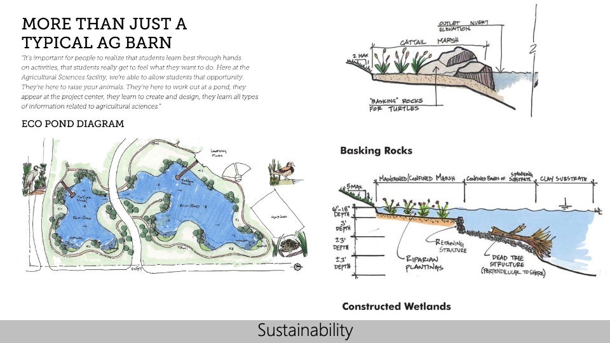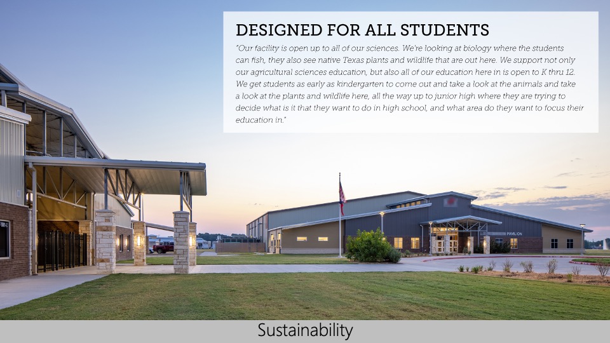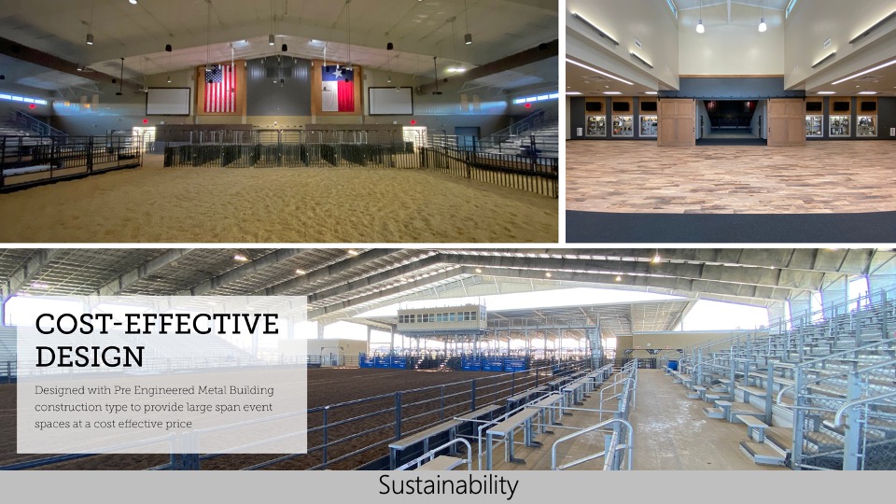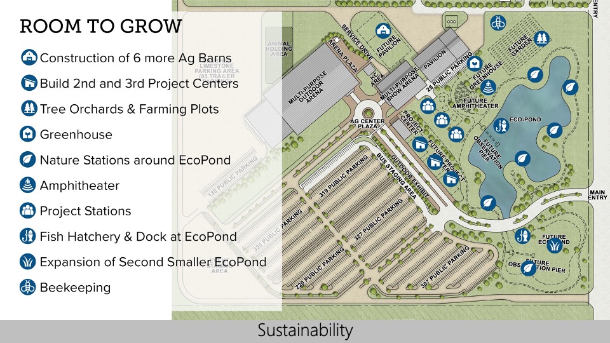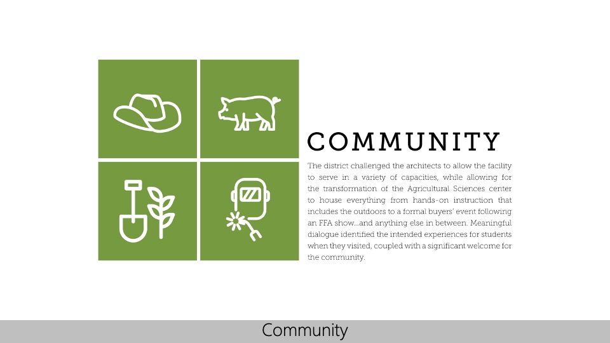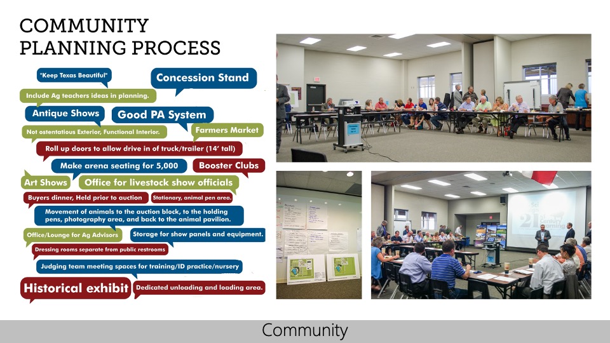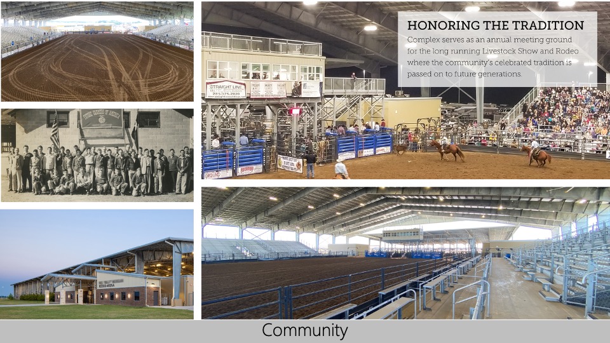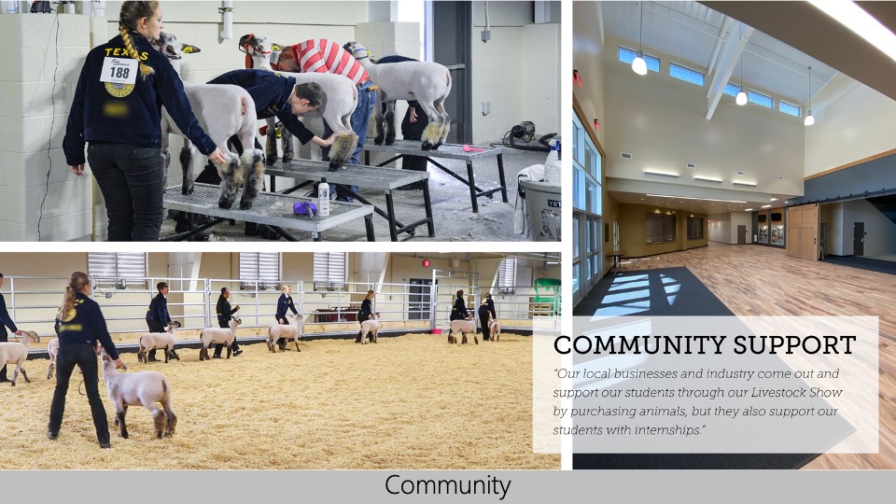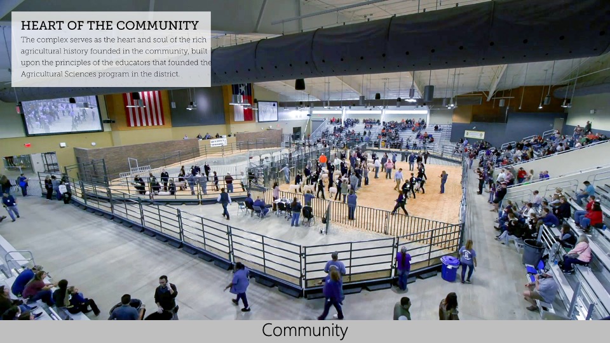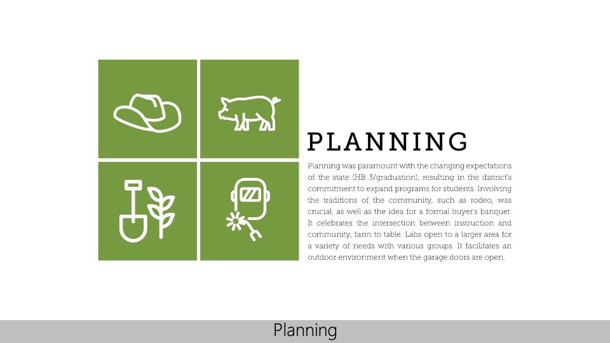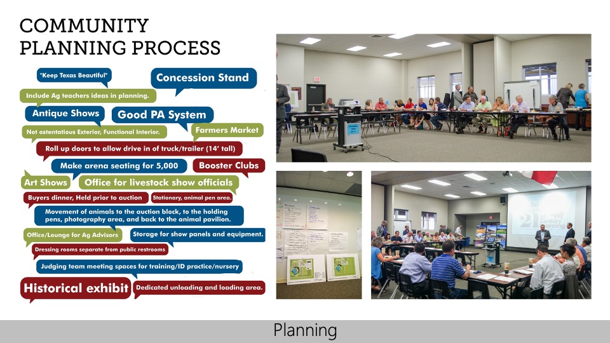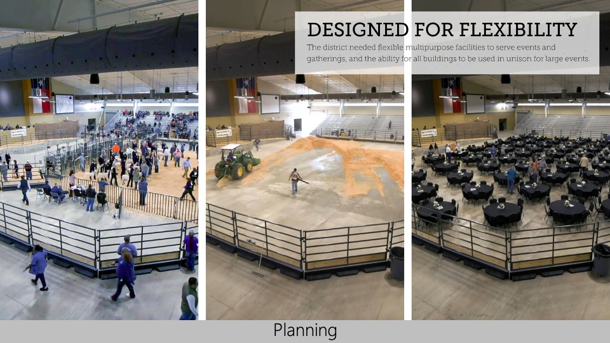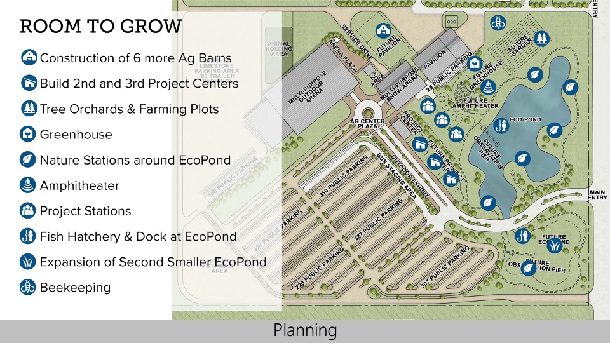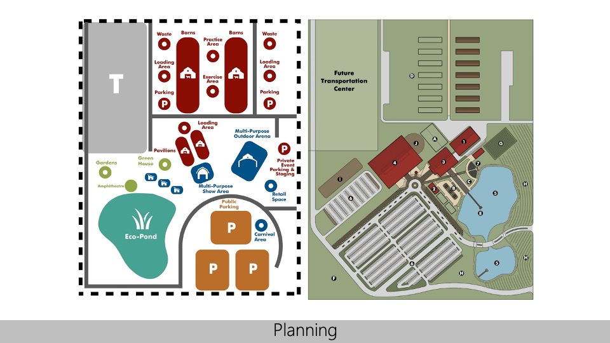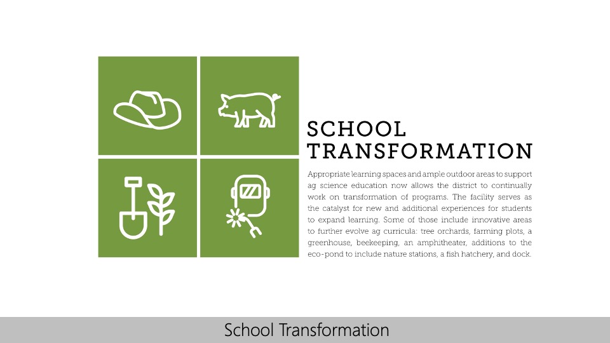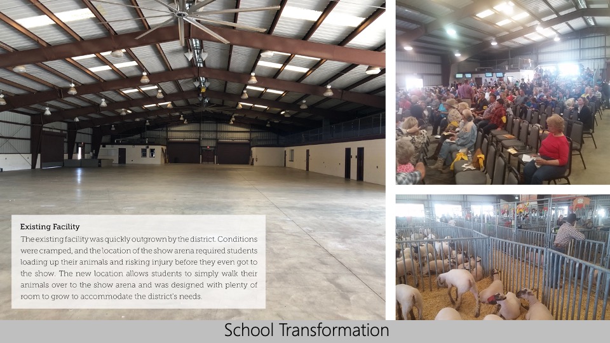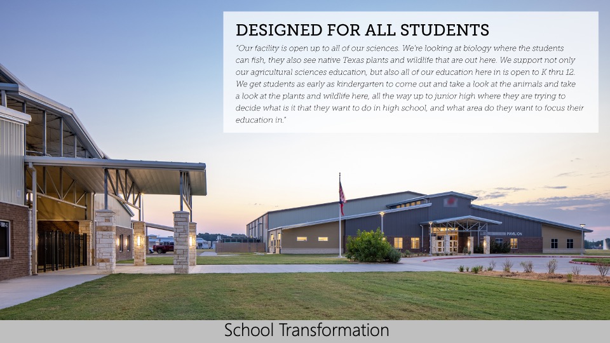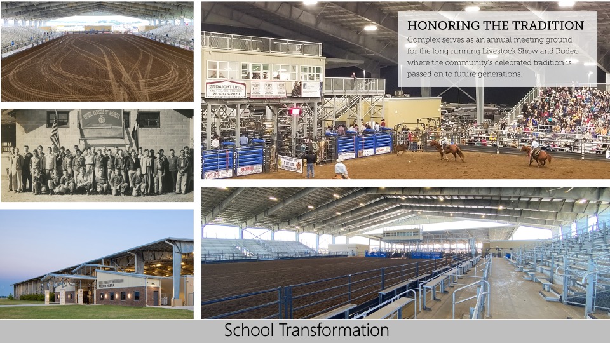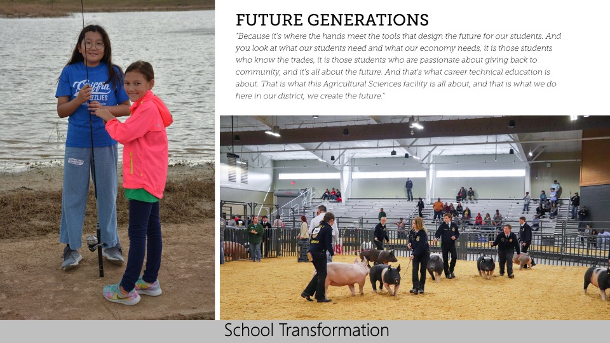Katy ISD—Gerald D. Young Agricultural Sciences Center
Architect: VLK Architects
This Agricultural Sciences facility was born with the realization of increasing expectations for student preferences, graduation requirements, and growth in the district and community usage. Serving the district’s K-12 population of over 87,000 students, this facility was built on the important historical aspects of the agriculture industry that has existed in this community for decades. This modernized structure incorporates instruction, rodeo, and a venue for community events.
 Design
Design
The Agricultural Sciences facility includes a purposefully designed show arena, pavilion, project center, pond, and rodeo arena, each allowing for meaningful instruction and community access. All spaces support student interests as aligned with HB 5 for the Business & Industry endorsement, and support the Agriculture, Food & Natural Resources Career Cluster including horticulture, aquaculture, and livestock production.
 Value
Value
For decades, the existing community partnership for livestock shows and rodeos has deserved a venue appropriate for an entire agricultural sciences experience building on the traditions and history of agriculture in this town. Flexible areas accommodate even the most formal banquets via space transformation. The outdoor areas used for instruction contribute to a healthy learning environment, and approaches education in the natural state, reducing the need for more footprint.
 Innovation
Innovation
The designed areas facilitate instruction for K-12 students across the district with hands-on learning opportunities in all facets of agricultural education. It also houses FFA projects and hosts the livestock show. From the eco-pond and garden to the research classrooms, students learn to plant and animal life, and how to research diseases and parasites that impact both. This facility supports the belief that real-world experiences serve as the best learning experiences for students.
 Community
Community
The district challenged the architects to allow the facility to serve in a variety of capacities while allowing for the transformation of the Agricultural Sciences center to house everything from hands-on instruction that includes the outdoors to a formal buyers’ event following an FFA show…and anything else in between. Meaningful dialogue identified the intended experiences for students when they visited, coupled with a significant welcome for the community.
Planning
Planning was paramount with the changing expectations of the state (HB 3/graduation), resulting in the district’s commitment to expanding programs for students. Involving the traditions of the community, such as rodeo, was crucial, as well as the idea for a formal buyer’s banquet. It celebrates the intersection between instruction and community, farm to table. Labs open to a larger area for a variety of needs with various groups. It facilitates an outdoor environment when the garage doors are open.
 School Transformation
School Transformation
Appropriate learning spaces and ample outdoor areas to support ag science education now allows the district to continually work on the transformation of programs. The facility serves as the catalyst for new and additional experiences for students to expand learning. Some of those include innovative areas to further evolve ag curricula: tree orchards, farming plots, a greenhouse, beekeeping, an amphitheater, additions to the eco-pond to include nature stations, a fish hatchery, and dock.
![]() Star of Distinction Category Winner
Star of Distinction Category Winner

