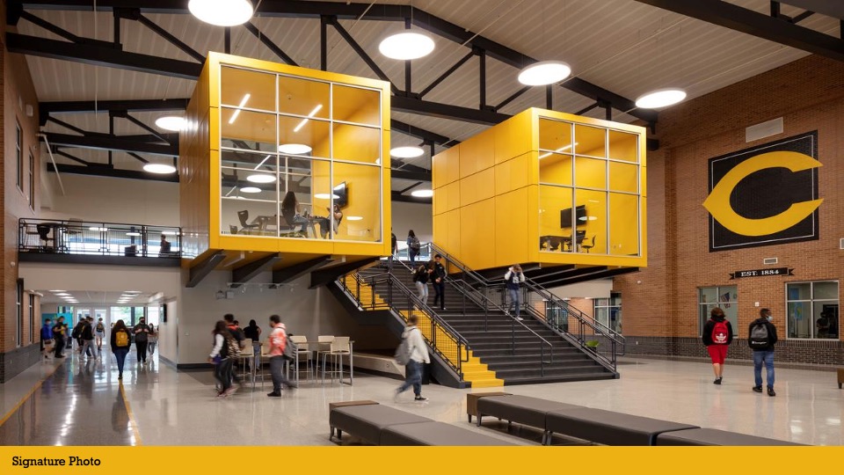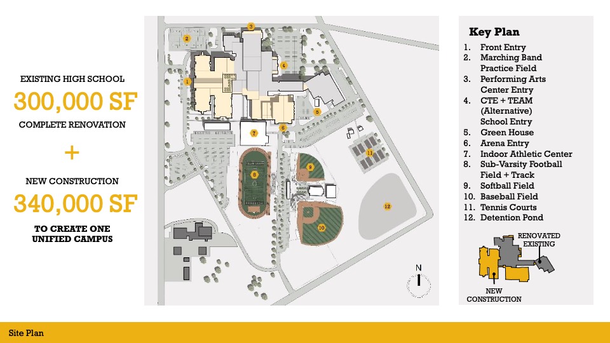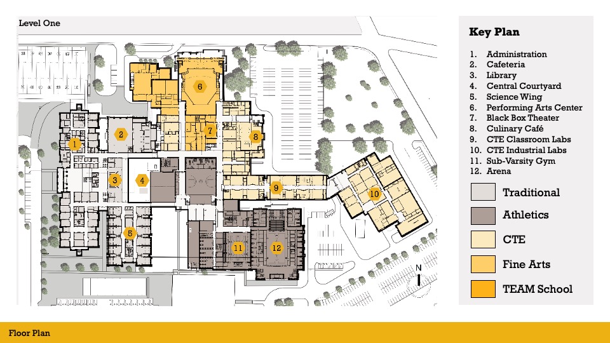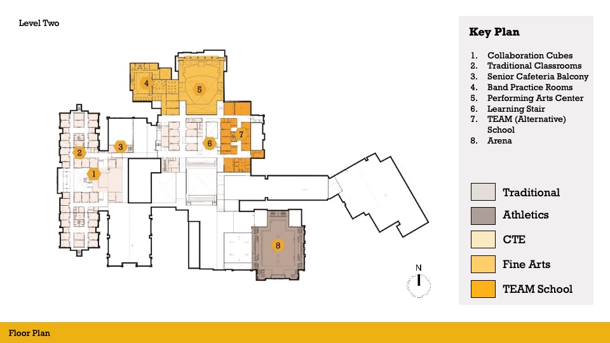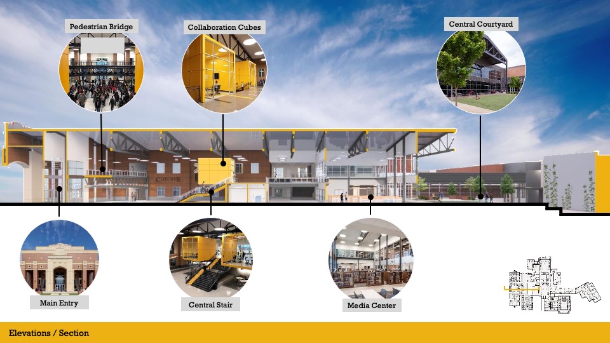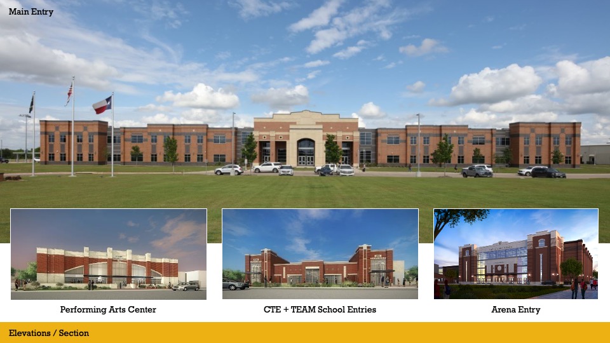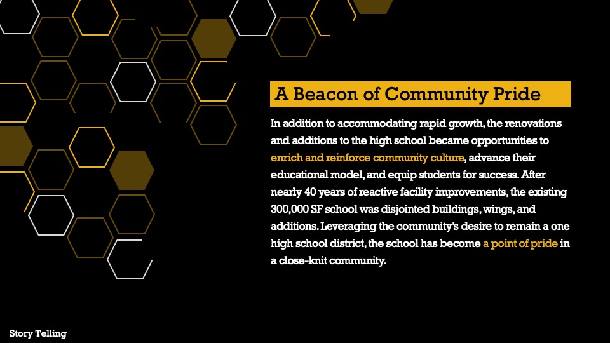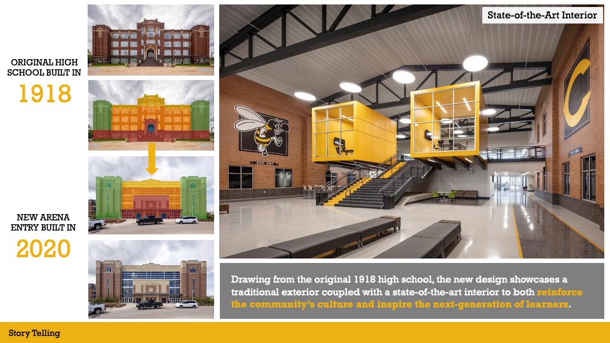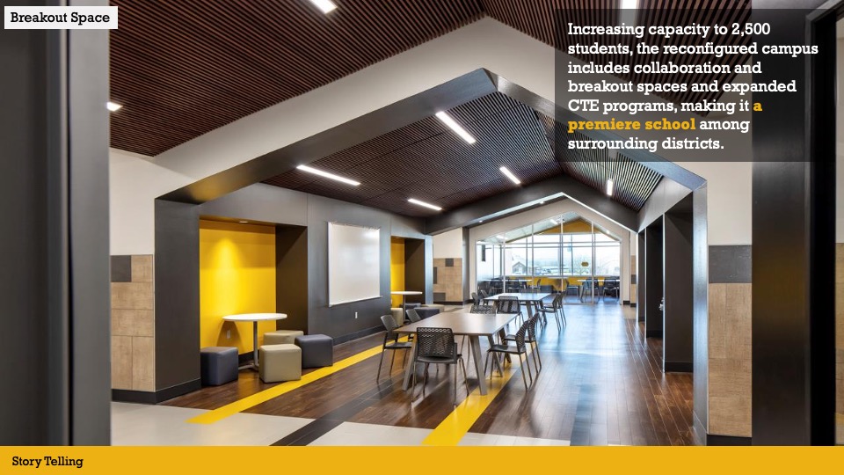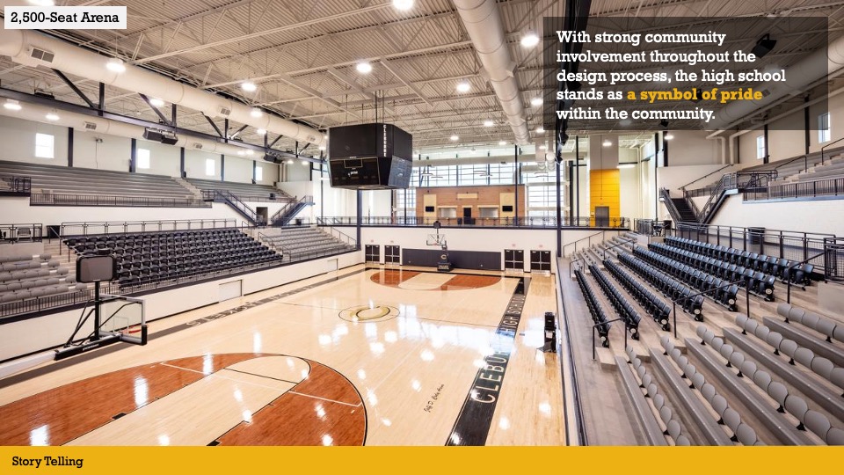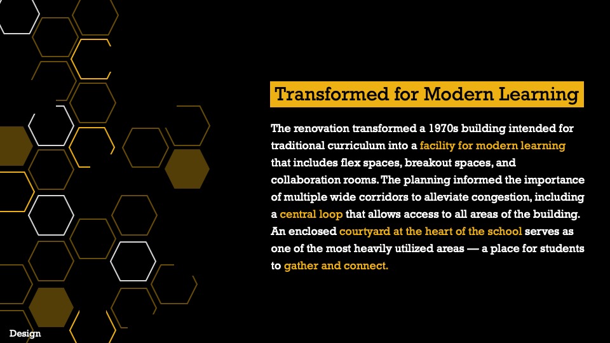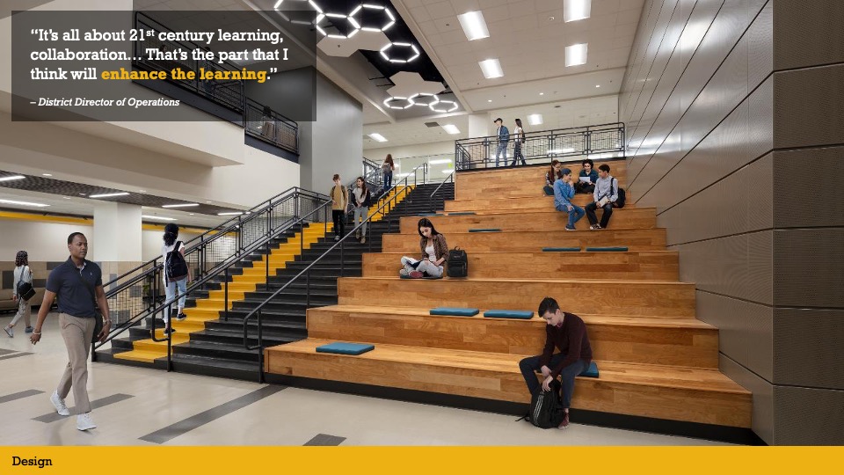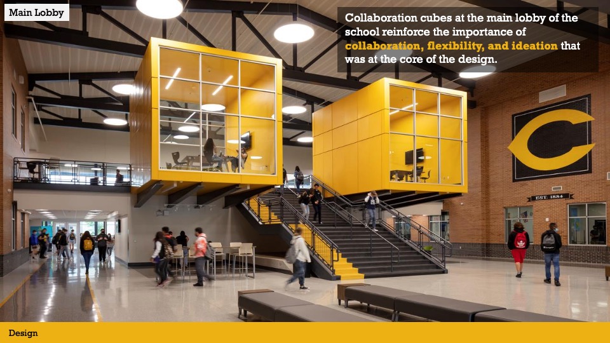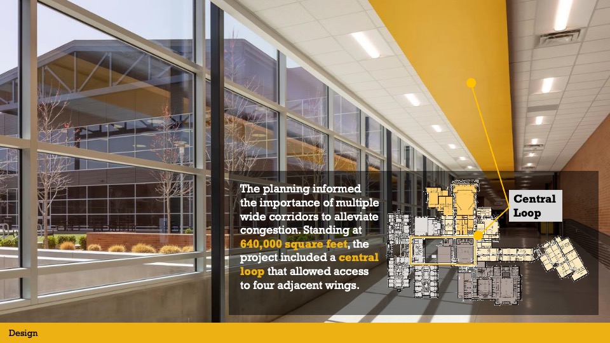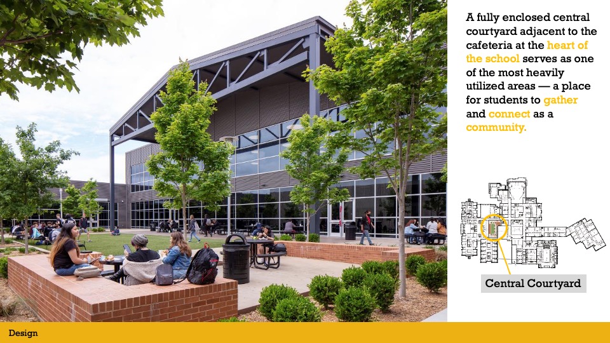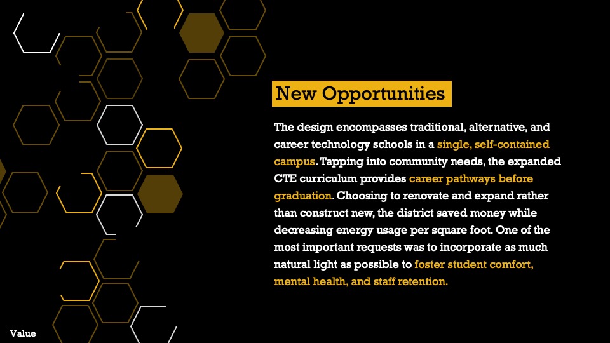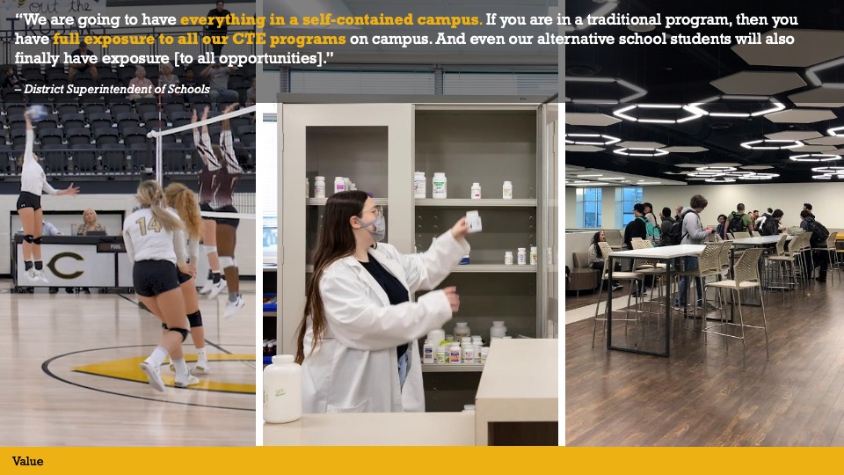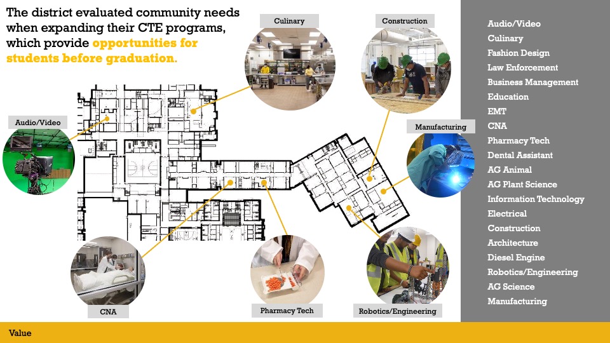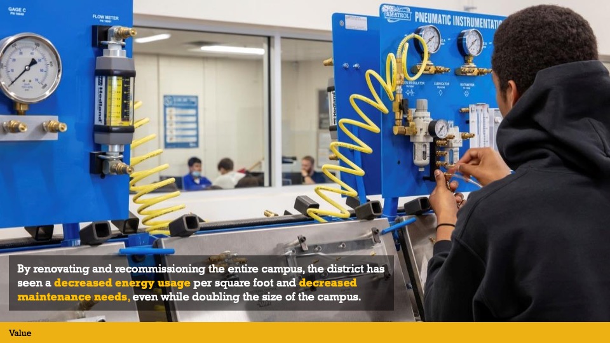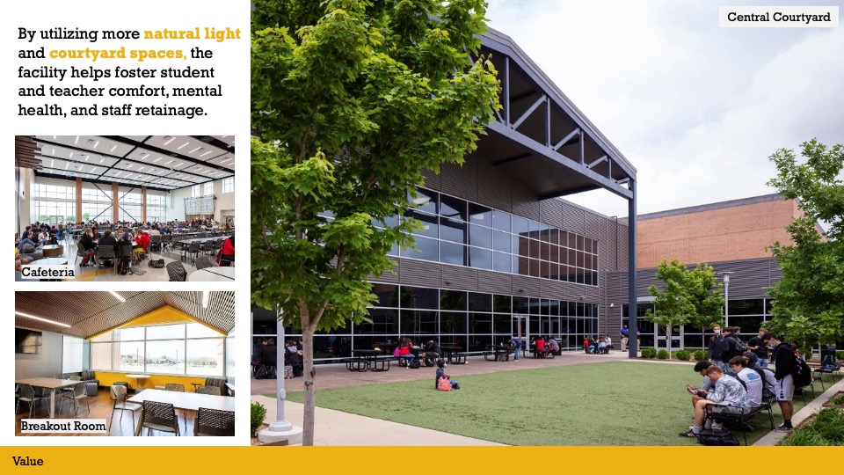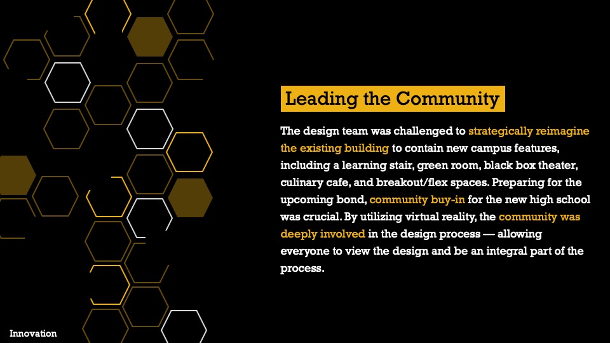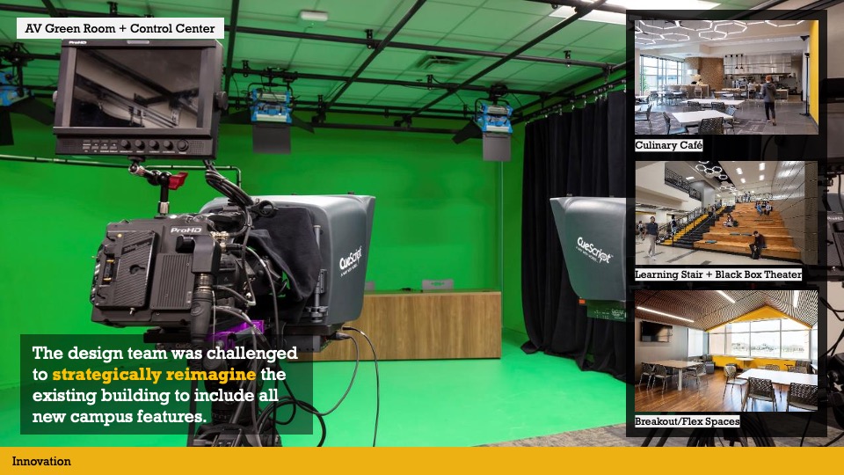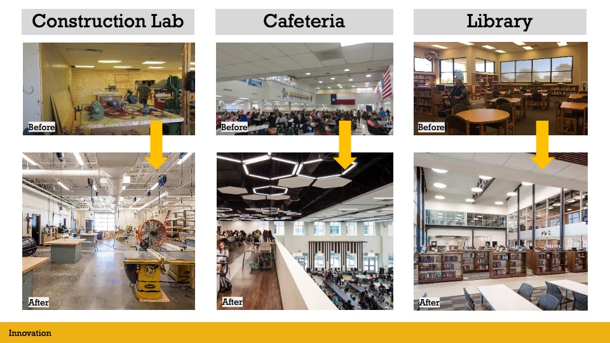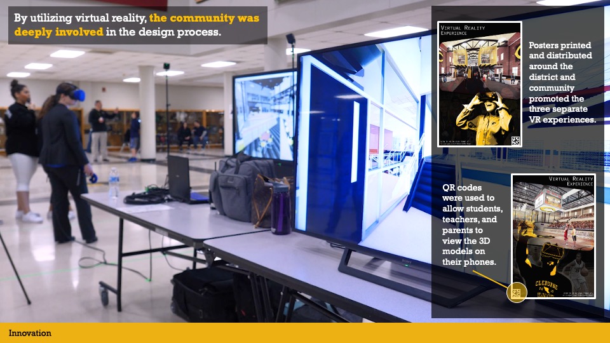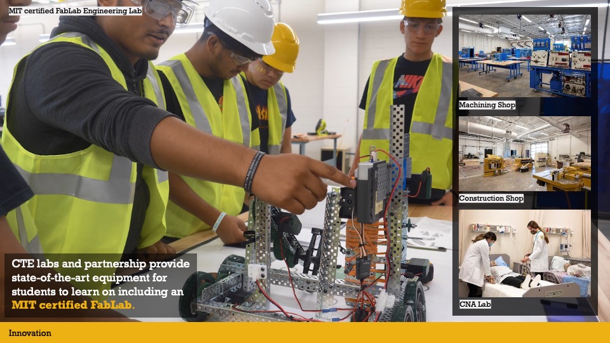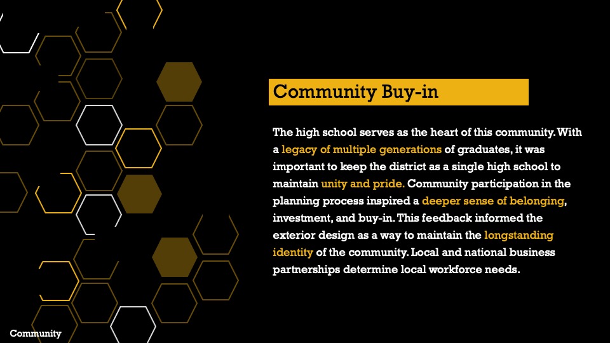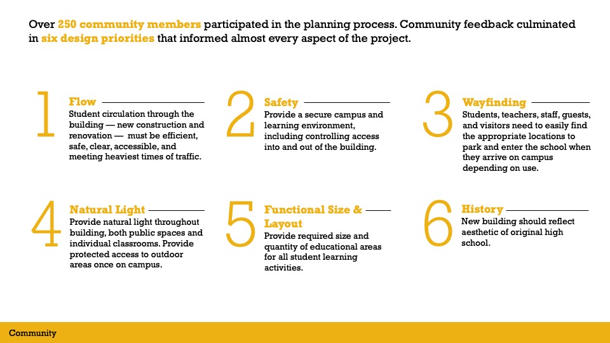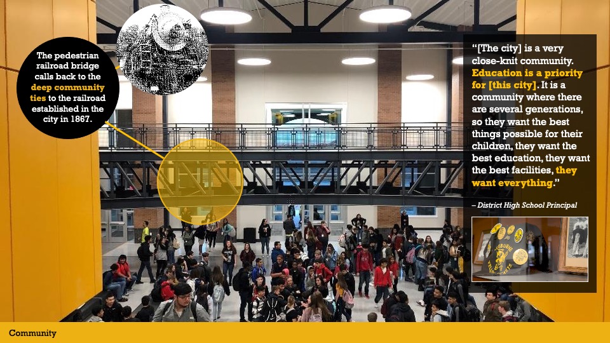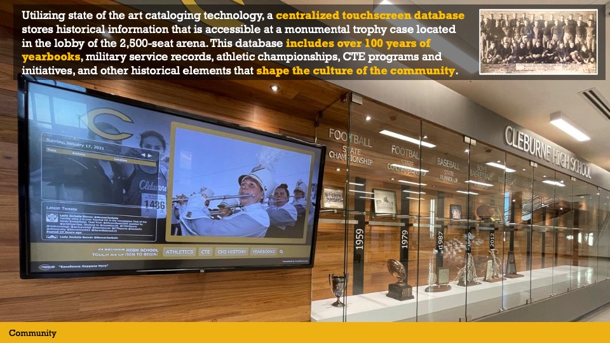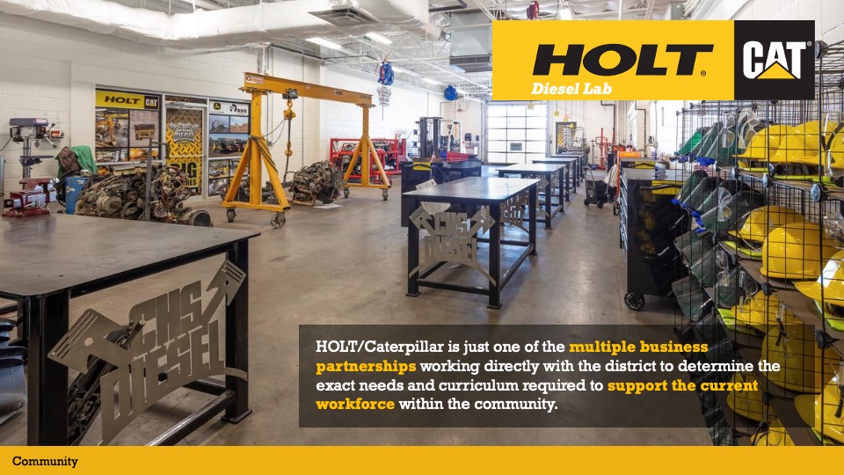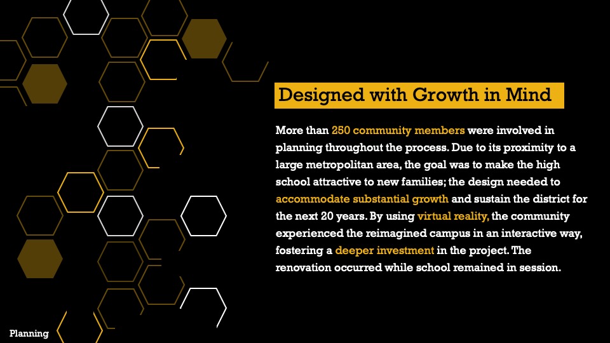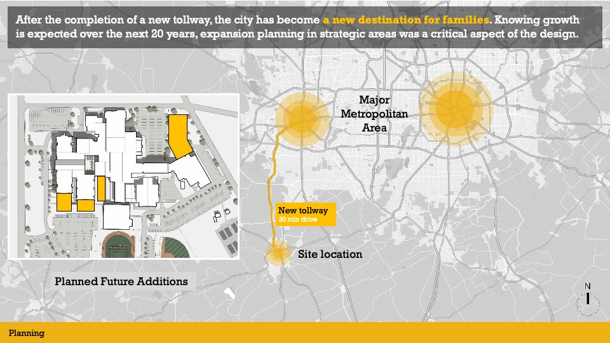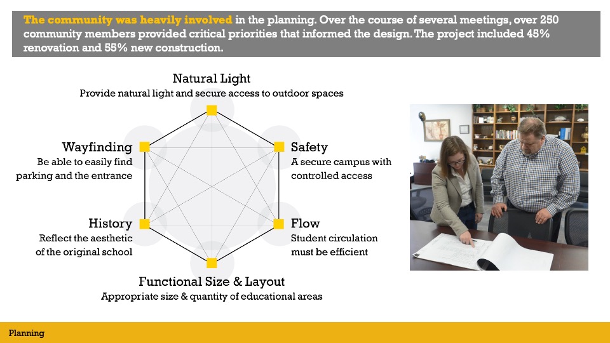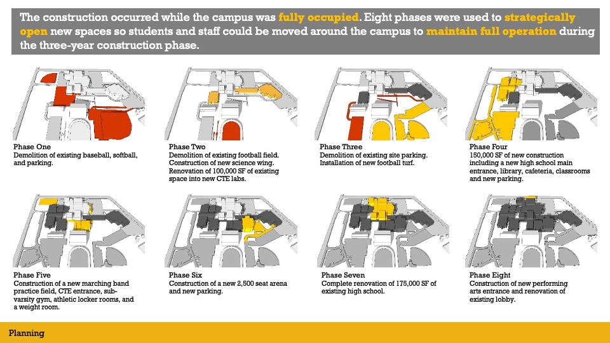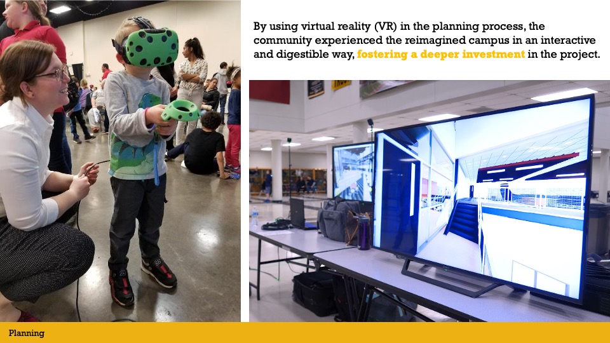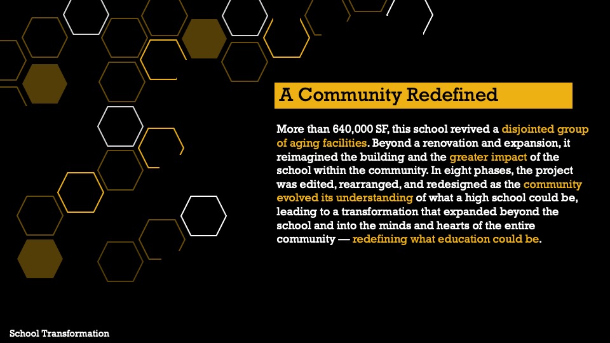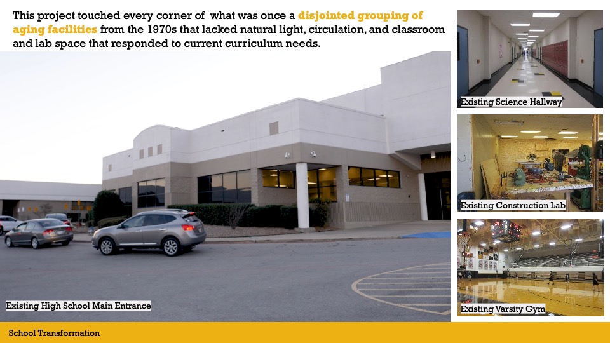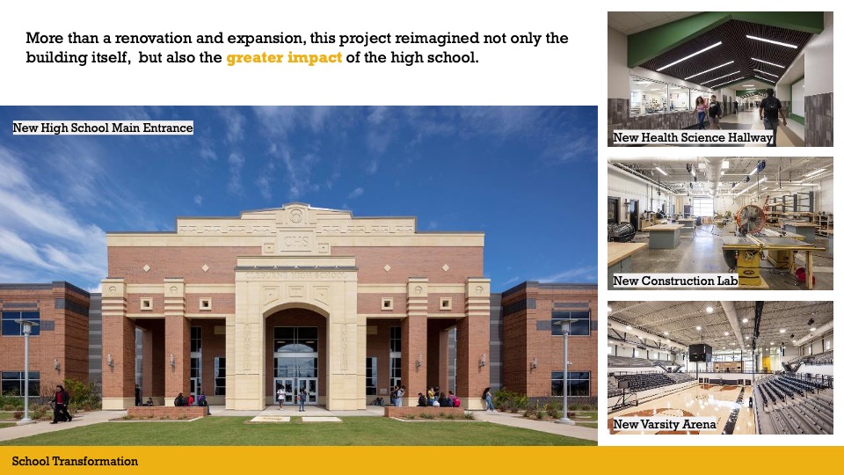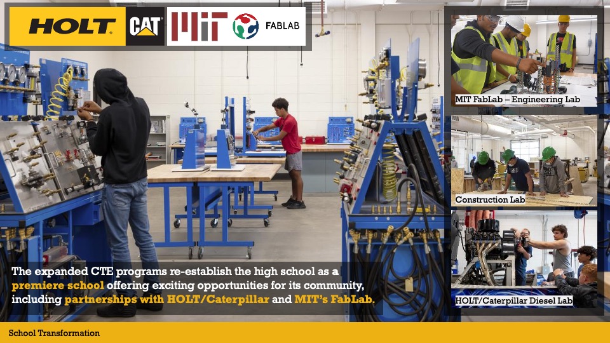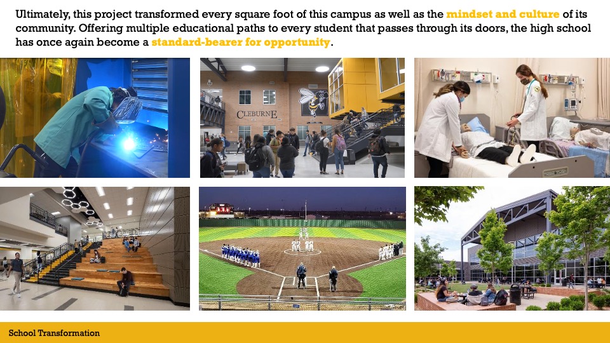Cleburne ISD—Cleburne High School
Architect: Corgan
In addition to accommodating rapid growth, the renovations and additions to the high school became opportunities to enrich and reinforce community culture, advance their educational model, and equip students for success. After nearly 40 years of reactive facility improvements, the existing 300,000 SF school was disjointed buildings, wings, and additions. Leveraging the community’s desire to remain a one high school district, the school has become a point of pride in a close-knit community.
Design
The renovation transformed a 1970s building intended for a traditional curriculum into a facility for modern learning that includes flex spaces, breakout spaces, and collaboration rooms. The planning informed the importance of multiple large corridors to alleviate congestion, including a central loop that allows access to all areas of the building. An enclosed courtyard at the heart of the school serves as one of the most heavily utilized areas — a place for students to gather and connect.
Value
The design encompasses traditional, alternative, and career technology schools in a single, self-contained campus. Tapping into community needs, the expanded CTE curriculum provides career pathways before graduation. Choosing to renovate and expand rather than construct new, the district saved money while decreased energy usage per square foot. One of the most important requests was to incorporate as much natural light as possible to foster student comfort, mental health, and staff retention.
Innovation
The design team was challenged to strategically reimagine the existing building to contain new campus features, including a learning stair, green room, black box theater, culinary cafe, and breakout/flex spaces. Preparing for an upcoming bond, community buy-in for the new high school was crucial. By utilizing virtual reality, the community was deeply involved in the design process – allowing everyone to view the design and be an integral part of the process.
 Community
Community
The high school serves as the heart of this community. With a legacy of multiple generations of graduates, it was important to them to keep the district to a single high school to maintain unity and pride. Community participation in the planning process inspired a deeper sense of belonging, investment, and buy-in. This feedback informed the exterior as a way to maintain the longstanding identity of the community. Local and national business partnerships determine local workforce needs.
 Planning
Planning
More than 250 community members were involved in planning throughout the process. Due to its proximity to a large metropolitan area, the goal was to make the high school attractive to new families. The design needed to accommodate substantial growth and sustain the district for the next 20 years. By using virtual reality, the community experienced the reimagined campus in an interactive way, fostering a deeper investment in the project. The renovation occurred while the school remained in session.
 School Transformation
School Transformation
More than 640,000 SF, this school revived a disjointed group of aging facilities. Beyond a renovation and expansion, it reimagined the building and the greater impact of the school within the community. In eight phases, the project was edited, rearranged, and redesigned as the community evolved its understanding of what a high school could be, leading to a transformation that expanded beyond the school and into the minds and hearts of the entire community — redefining what education could be.
![]() Star of Distinction Category Winner
Star of Distinction Category Winner

