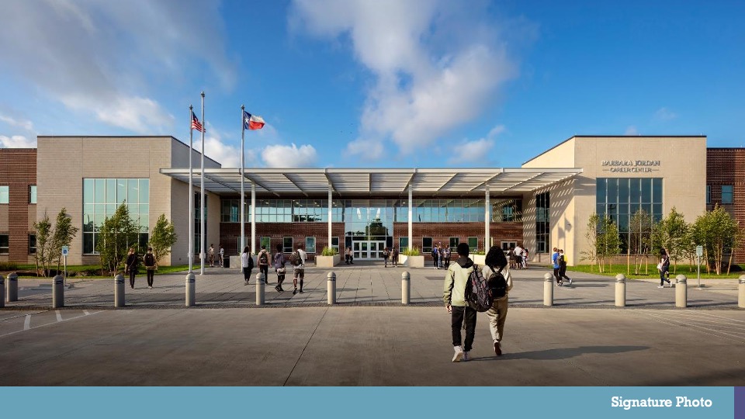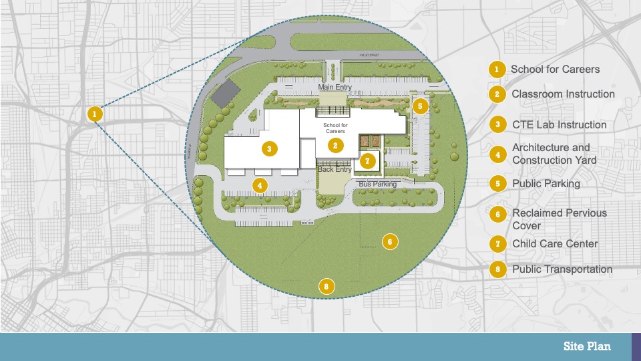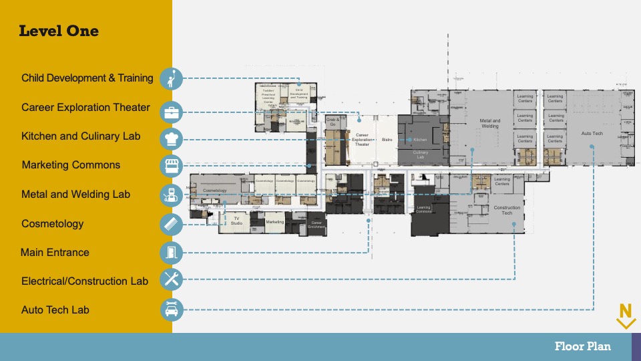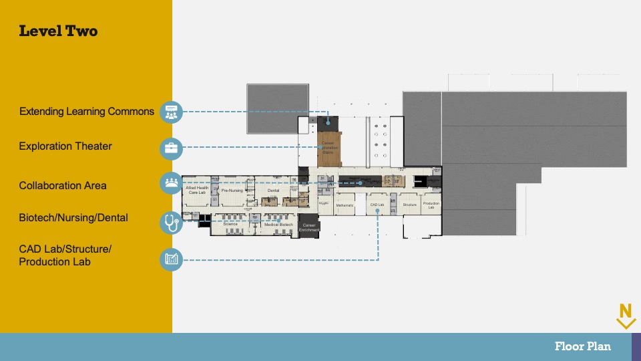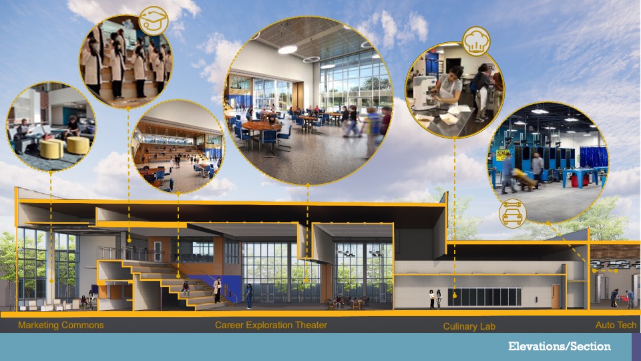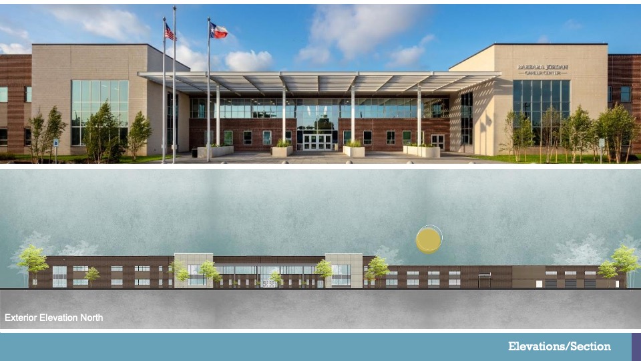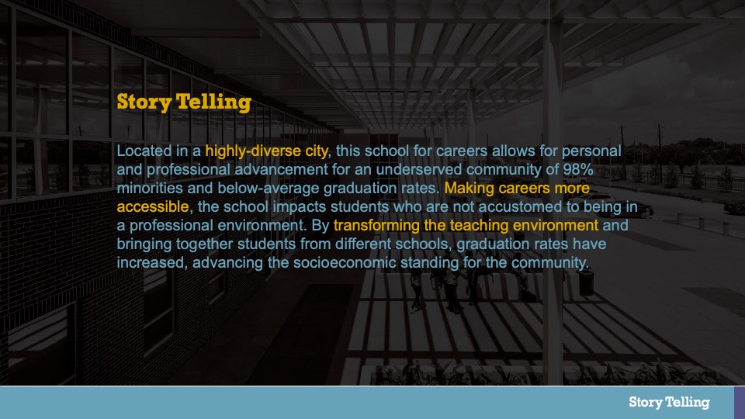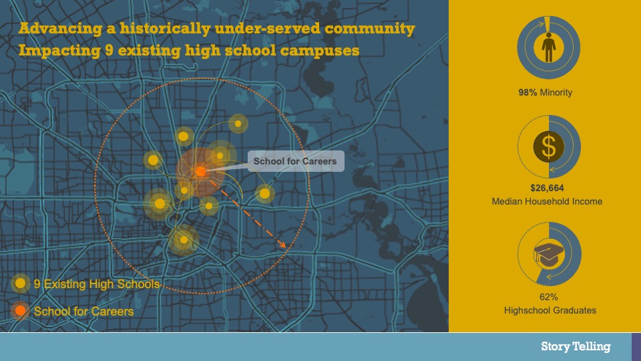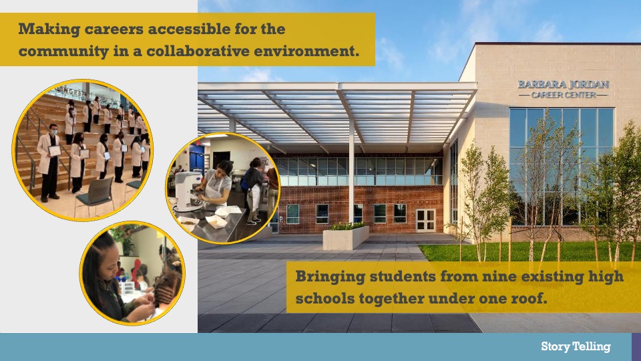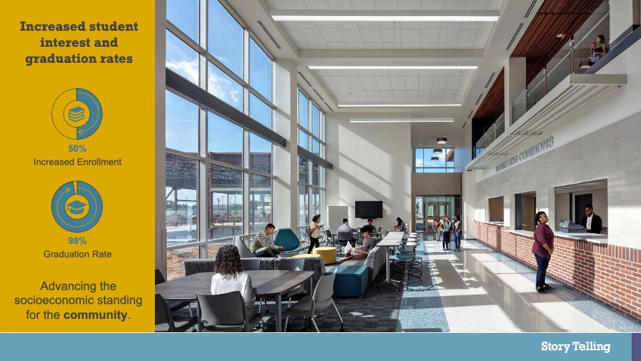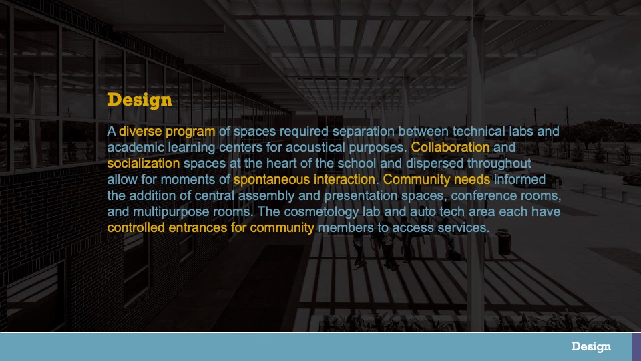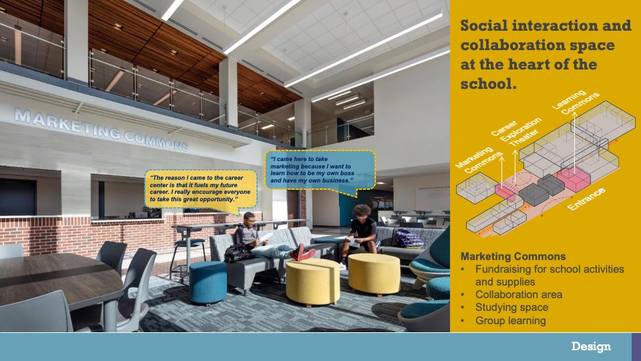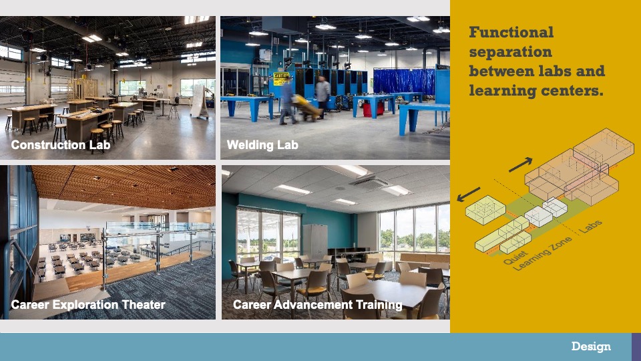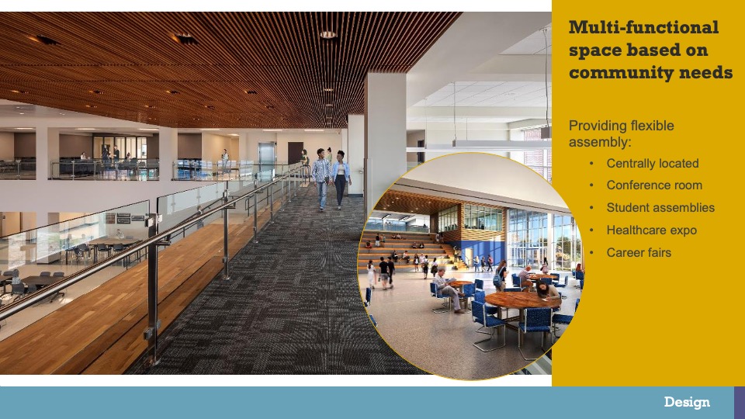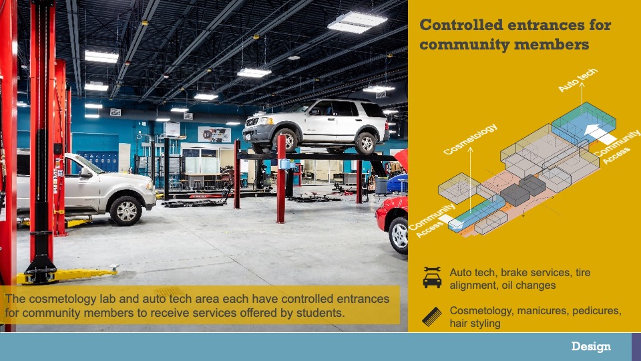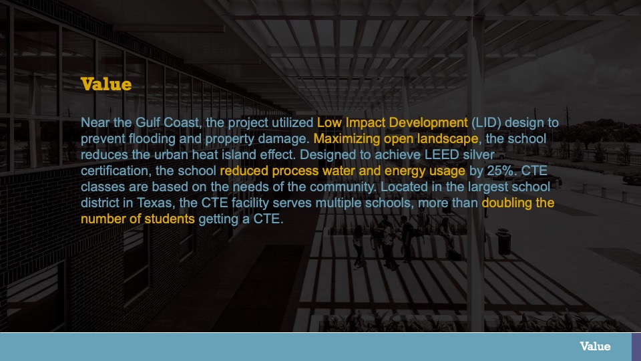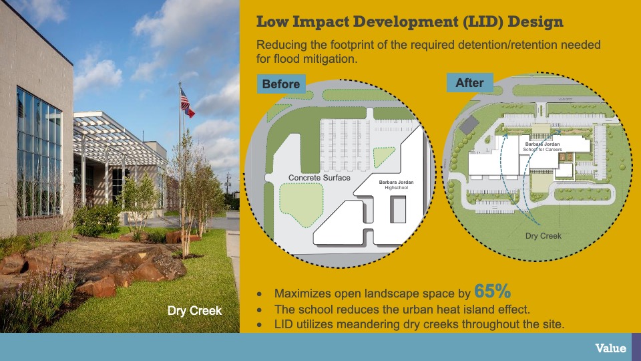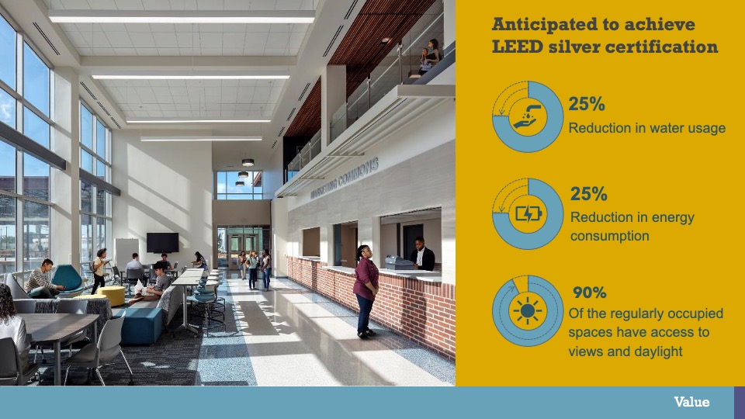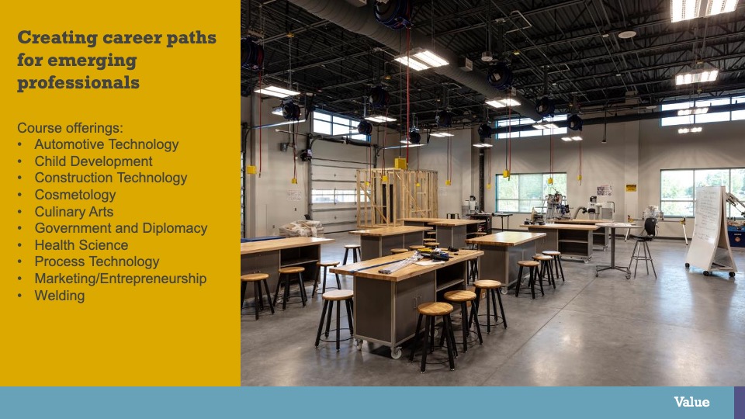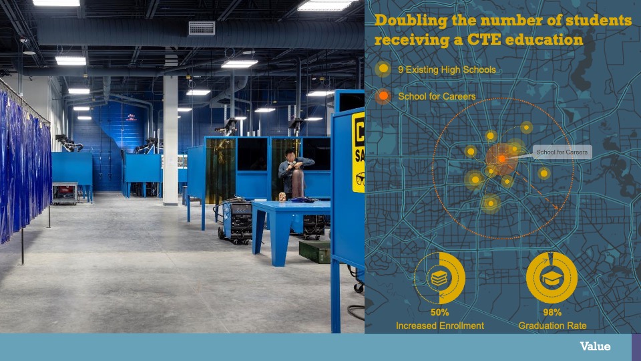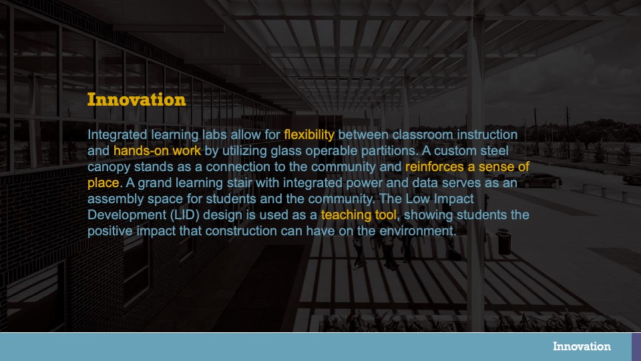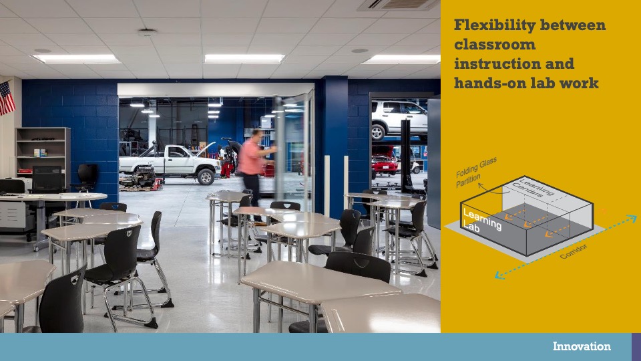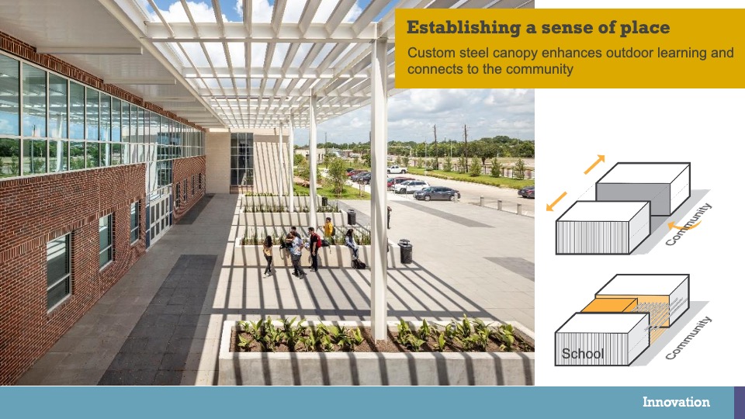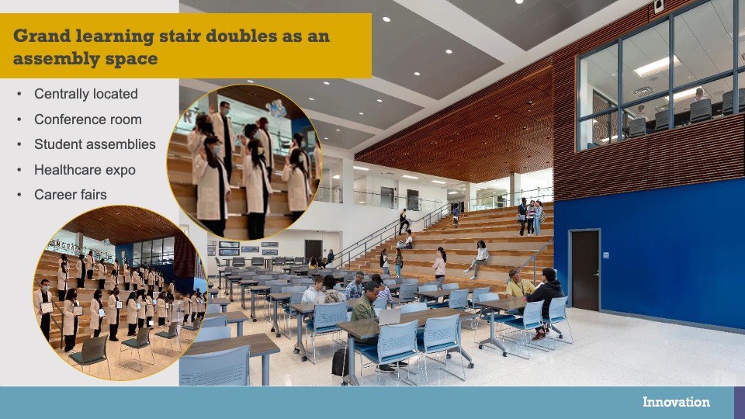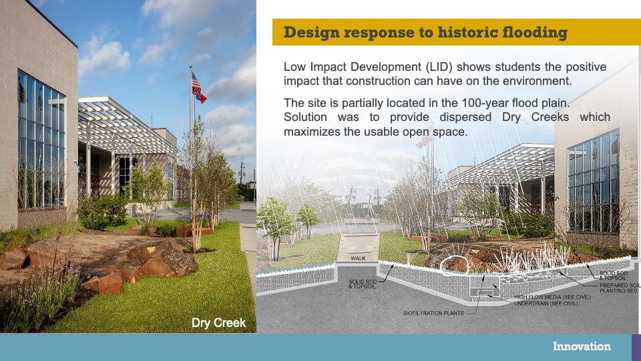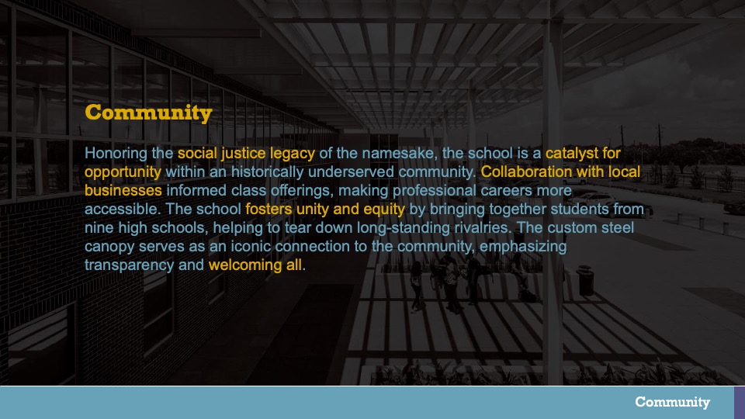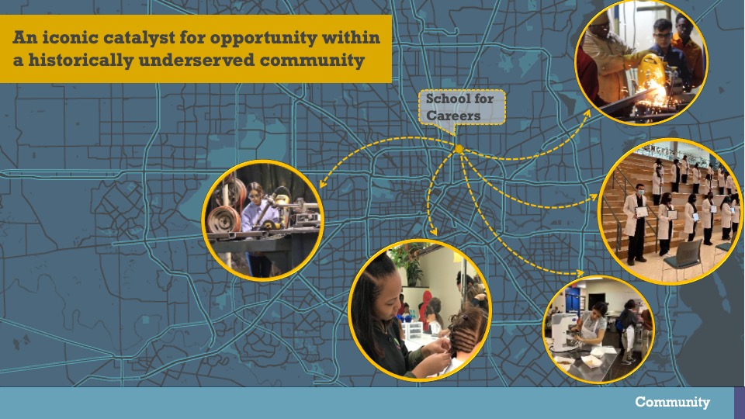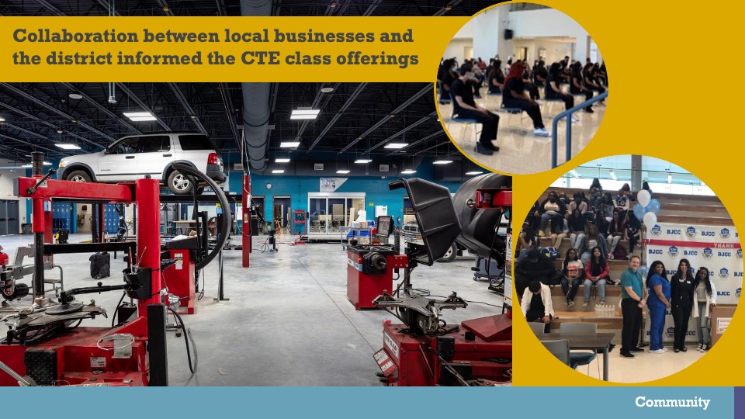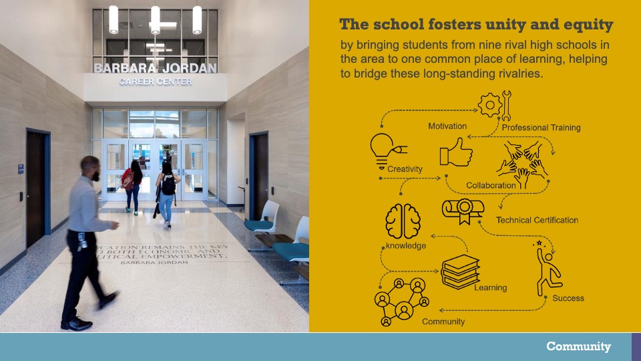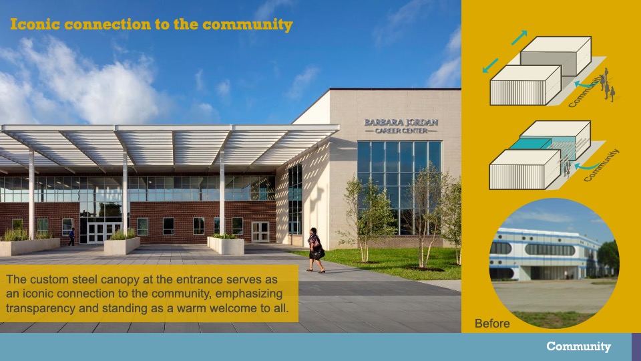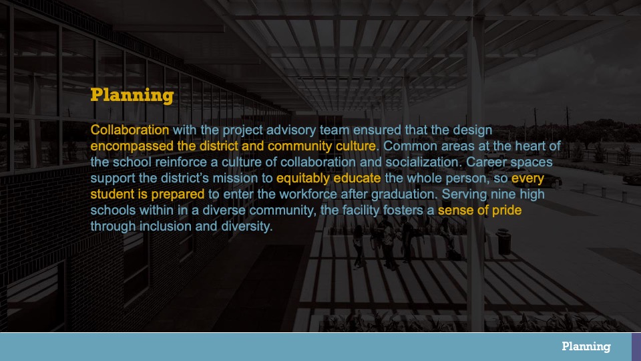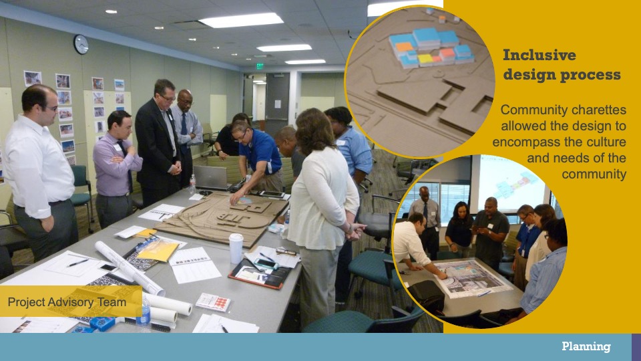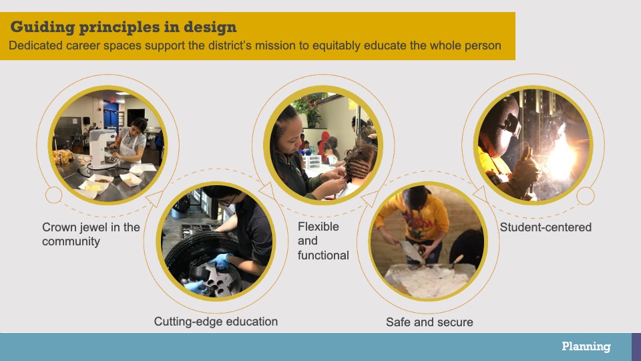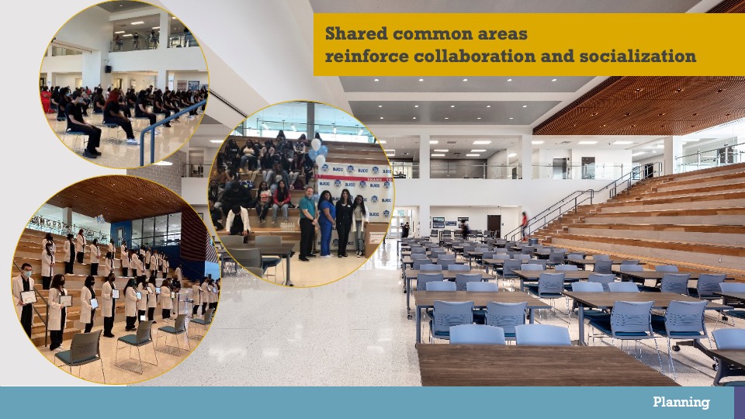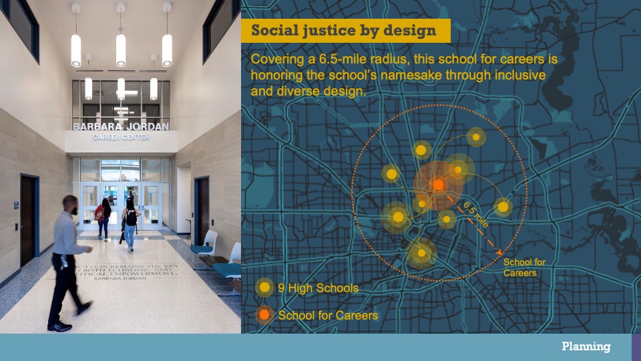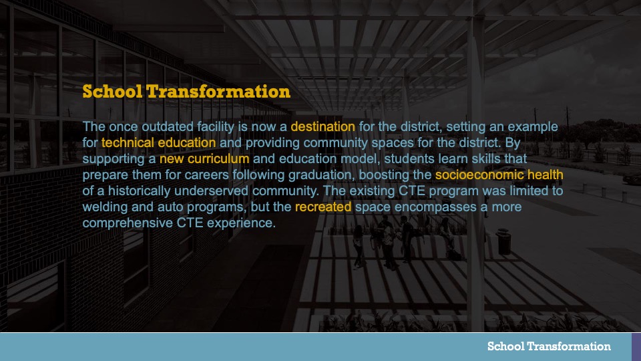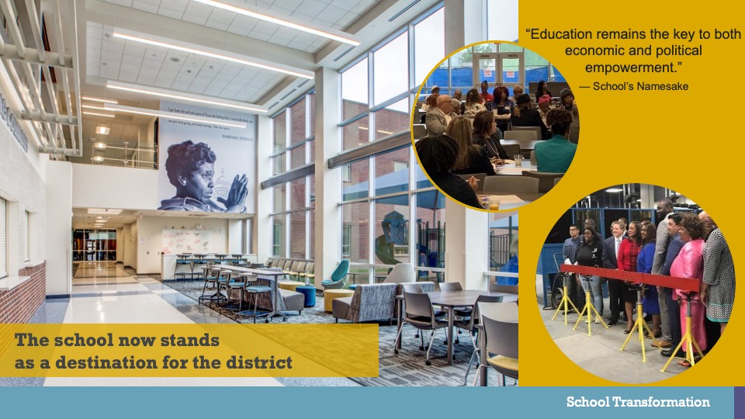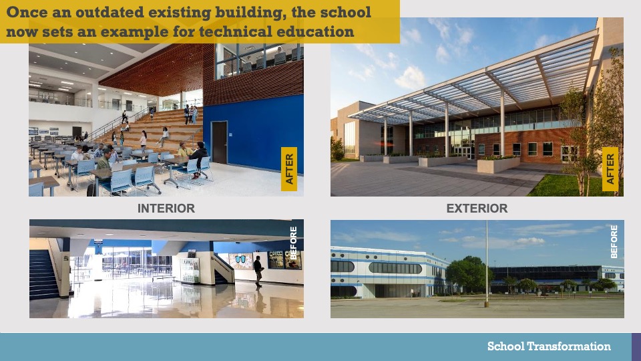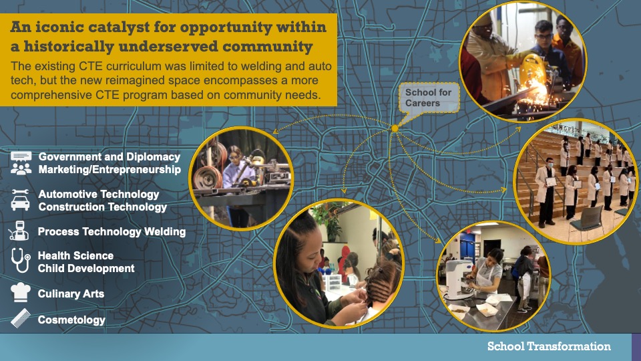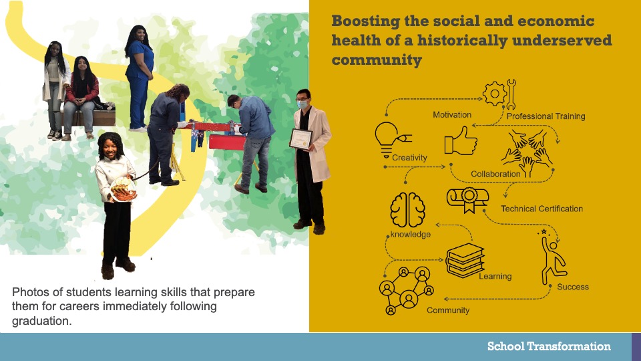Houston ISD—Barbara Jordan High School for Careers
Architect: Corgan
Located in a highly diverse city, this school for careers allows for personal and professional advancement for an underserved community of 98% minorities and below-average graduation rates. Making careers more accessible, the school impacts students who are not accustomed to being in a professional environment. By transforming the teaching environment and bringing together students from different schools, graduation rates have increased, advancing the socioeconomic standing of the community.
Design
A diverse program of spaces required separation between technical labs and academic learning centers for acoustical purposes. Collaboration and socialization spaces at the heart of the school and dispersed throughout allow for moments of spontaneous interaction. Community needs informed the addition of central assembly and presentation spaces, conference rooms, and multipurpose rooms. The cosmetology lab and auto tech area each have controlled entrances for community members to access services.
Value
Near the Gulf Coast, the project utilized Low Impact Development (LID) design to prevent flooding and property damage. Maximizing the open landscape, the school reduces the urban heat island effect. Designed to achieve LEED Silver certification, the school reduced process water and energy usage by 25%. CTE classes are based on the needs of the community. Located in the largest school district in Texas, the CTE facility serves multiple schools, more than doubling the number of students getting a CTE.
Innovation
Integrated learning labs allow for flexibility between classroom instruction and hands-on work by utilizing glass operable partitions. A custom steel canopy stands as a connection to the community and reinforces a sense of place. A grand learning stair with integrated power and data serves as an assembly space for students and the community. The Low Impact Development (LID) design is used as a teaching tool, showing students the positive impact that construction can have on the environment.
Community
Honoring the social justice legacy of the namesake, the school is a catalyst for opportunity within a historically underserved community. Collaboration with local businesses informed class offerings, making professional careers more accessible. The school fosters unity and equity by bringing together students from nine high schools, helping to tear down long-standing rivalries. The custom steel canopy serves as an iconic connection to the community, emphasizing transparency and welcoming all.
Planning
Collaboration with the Project Advisory Team ensured that the design encompassed the district and community culture. Common areas at the heart of the school reinforce a culture of collaboration and socialization. Career spaces support the district’s mission to equitably educate the whole person, so every student is prepared to enter the workforce after graduation. Serving nine high schools within a diverse community, the facility fosters a sense of pride through inclusion and diversity.
 School Transformation
School Transformation
The once outdated facility is now a destination for the district, setting an example for technical education and providing community spaces for the district. By supporting a new curriculum and education model, students learn skills that prepare them for careers following graduation, boosting the socioeconomic health of a historically underserved community. The existing CTE program was limited to welding and auto programs, but the recreated space encompasses a more comprehensive CTE experience.
![]() Star of Distinction Category Winner
Star of Distinction Category Winner

