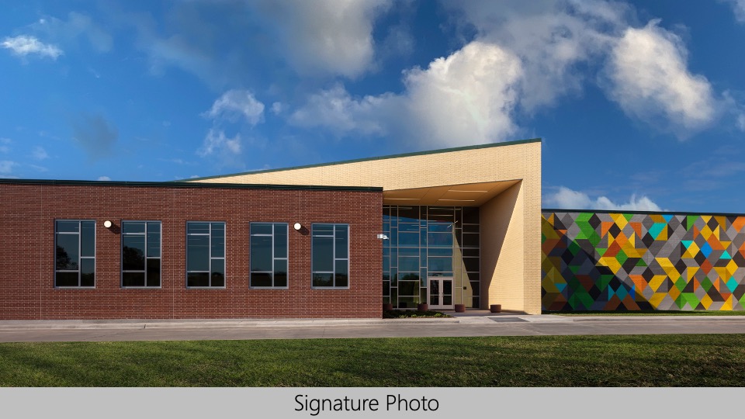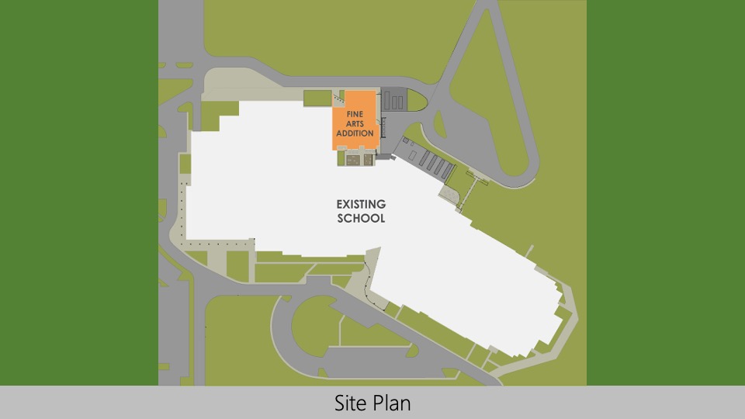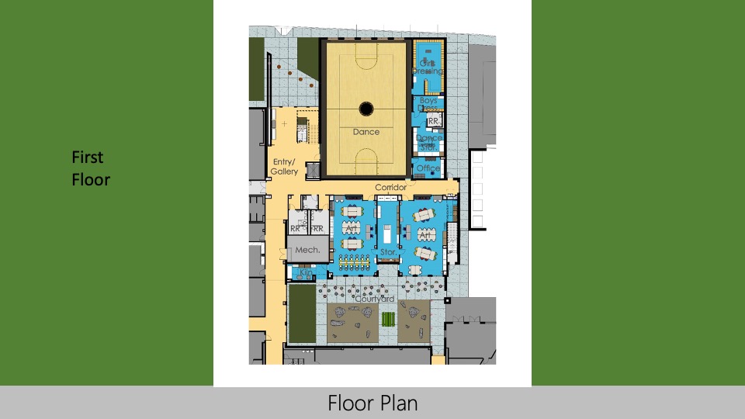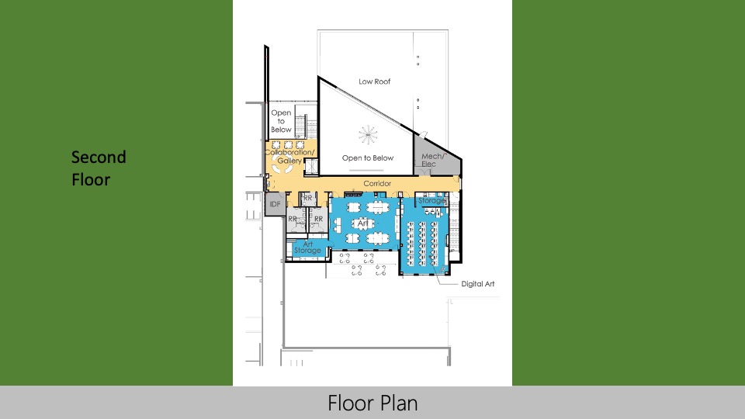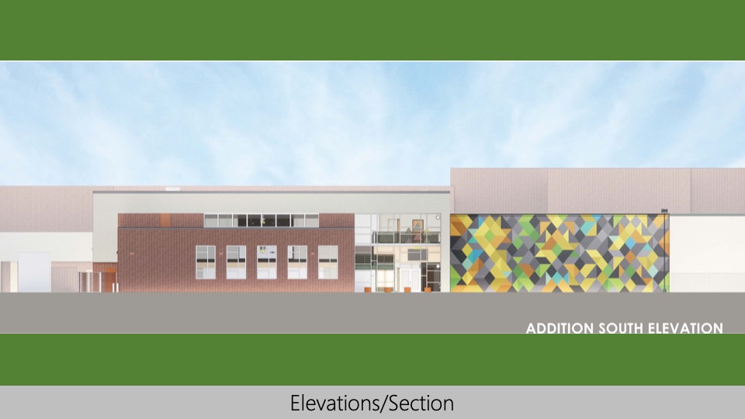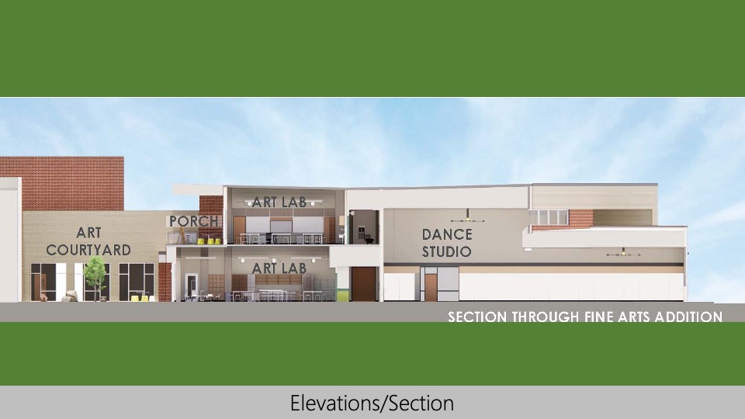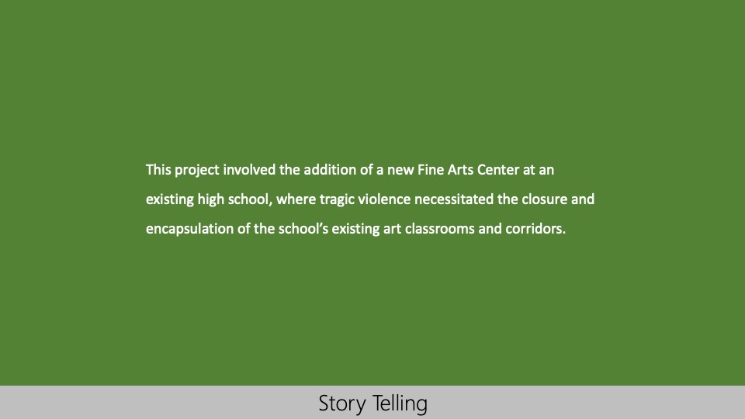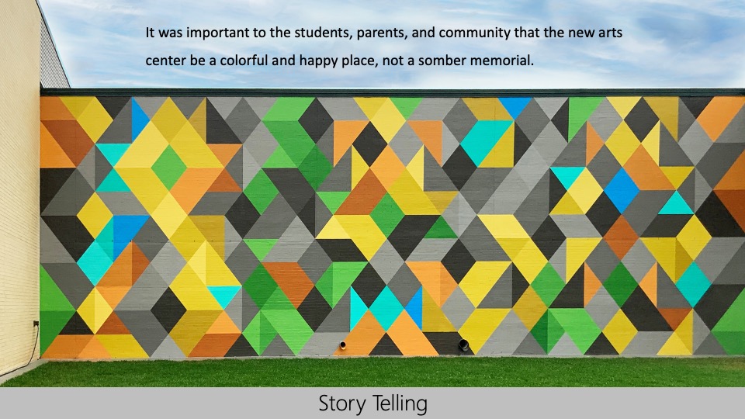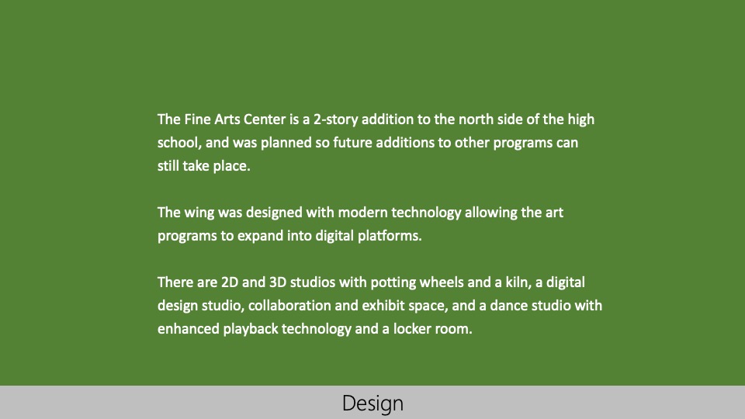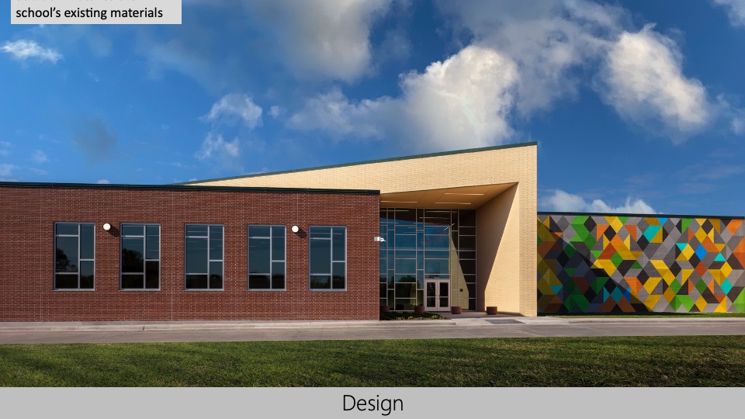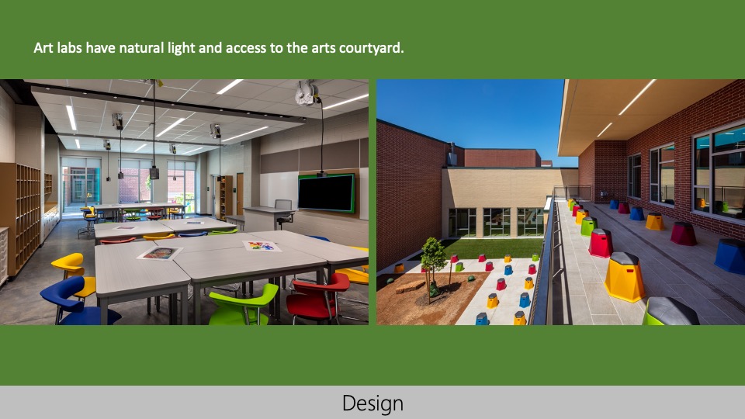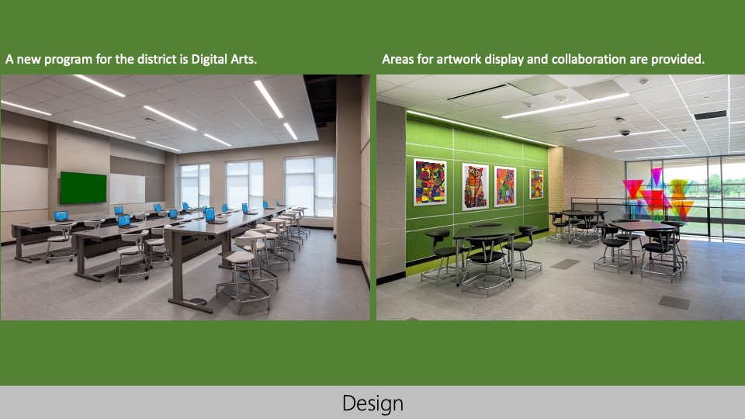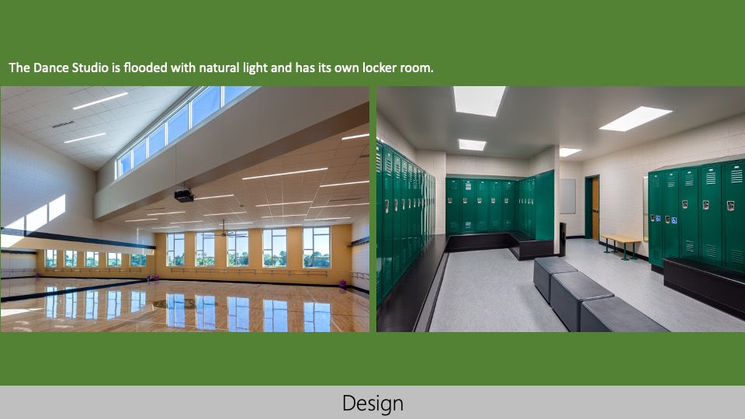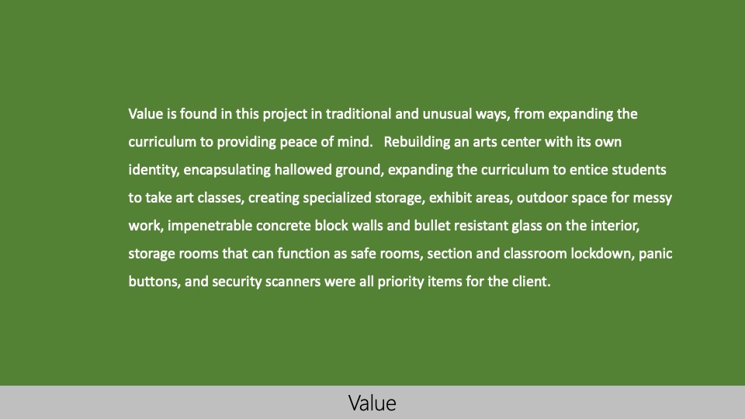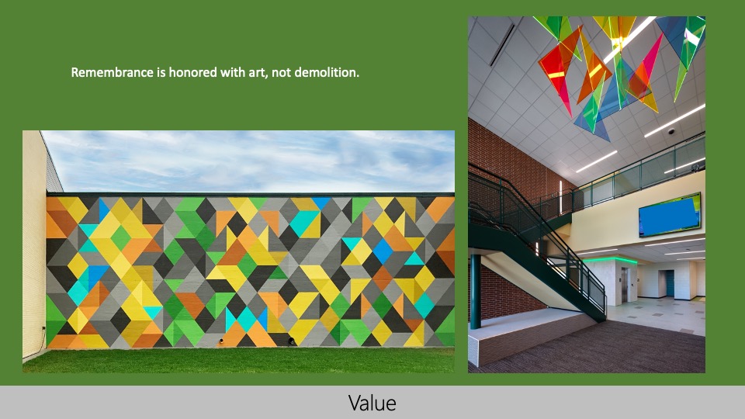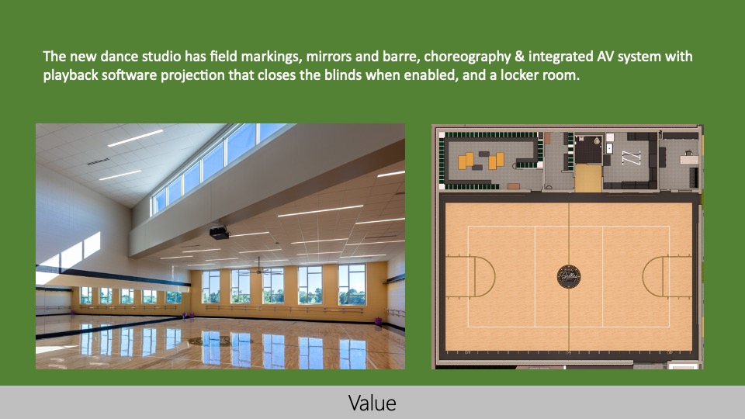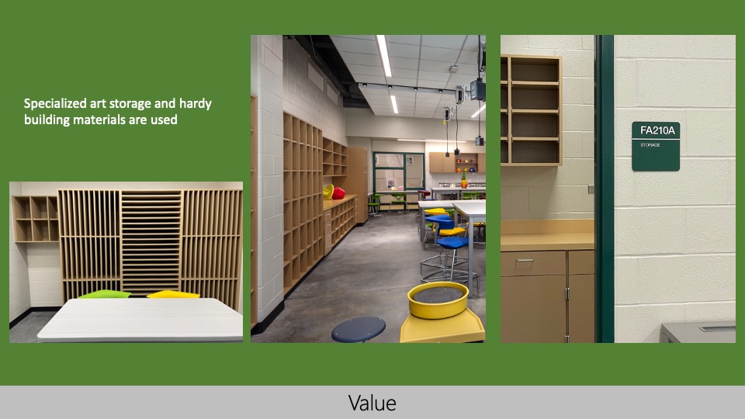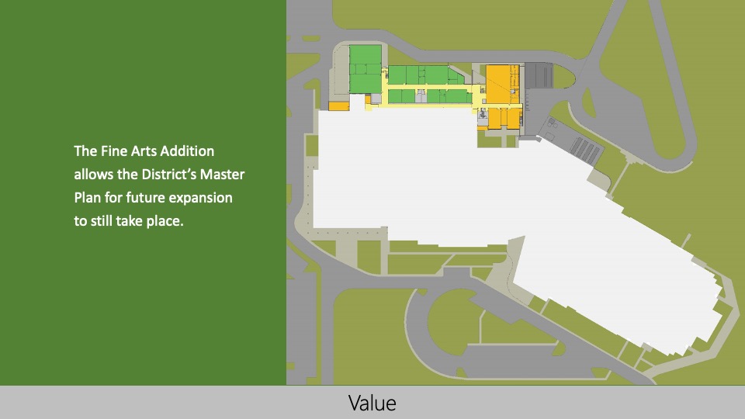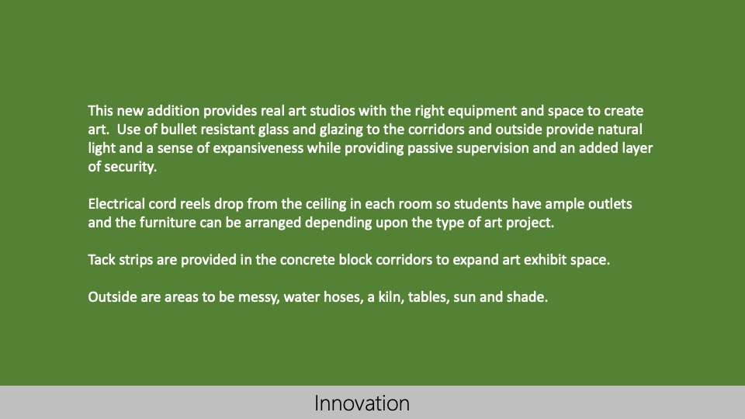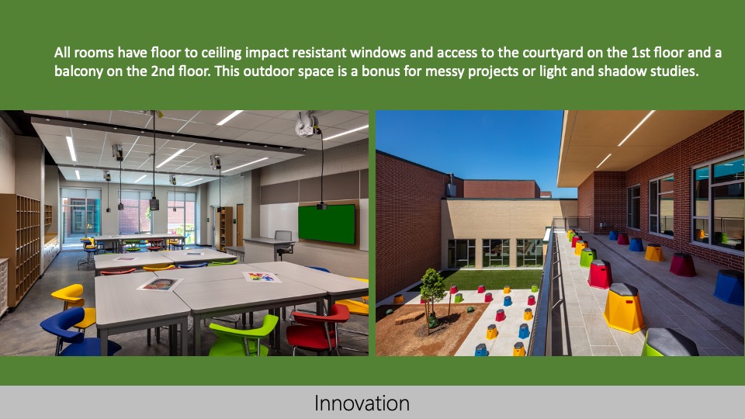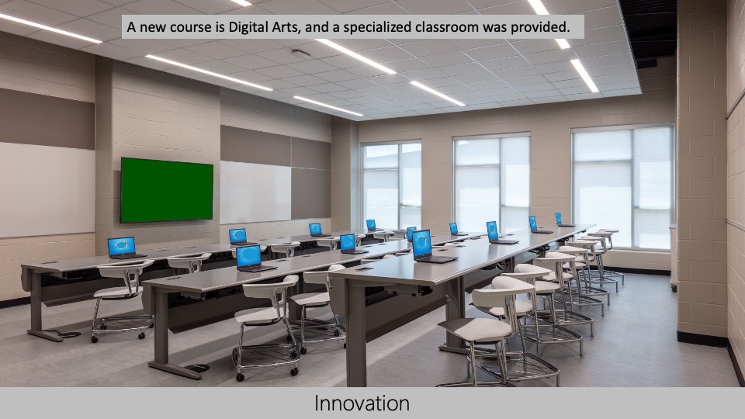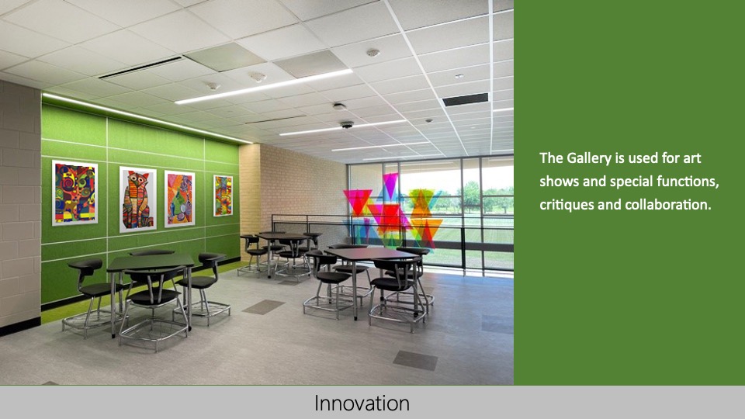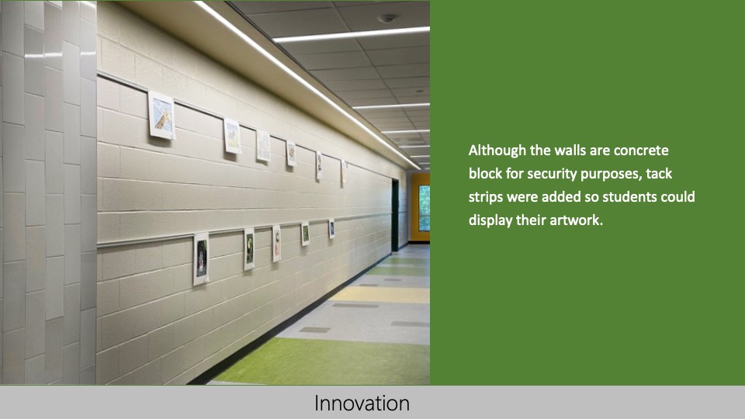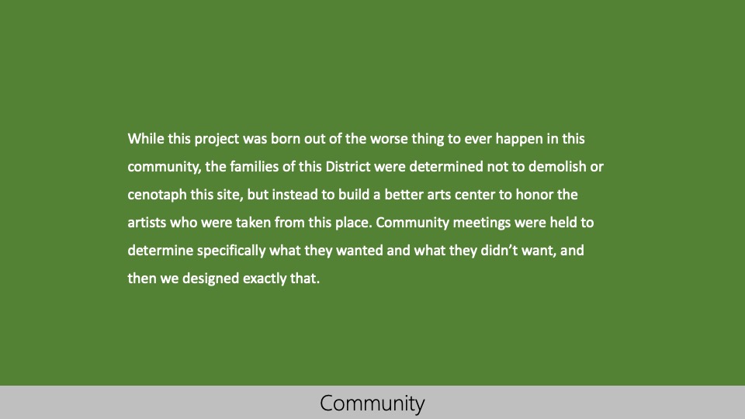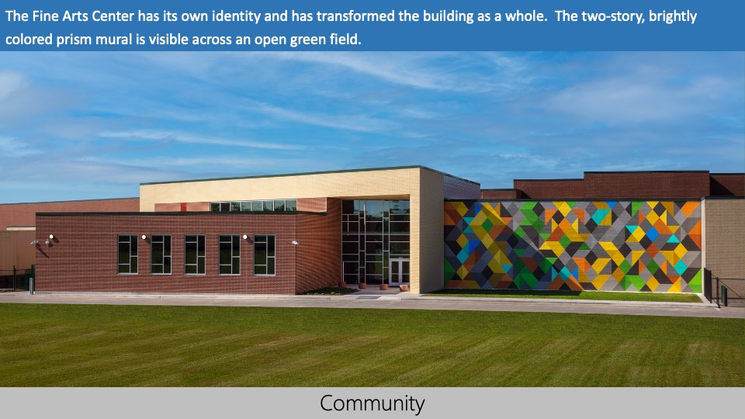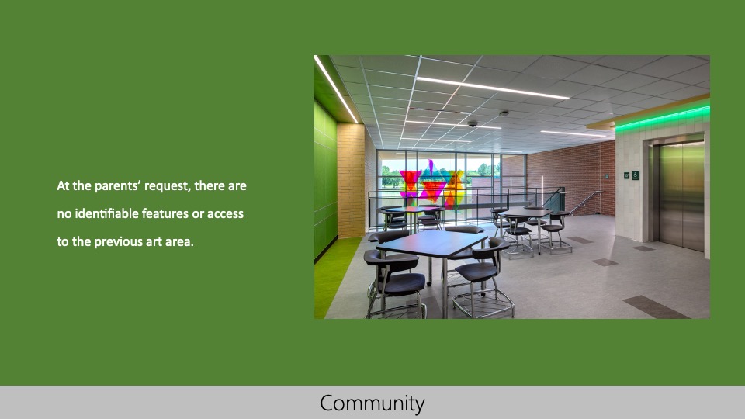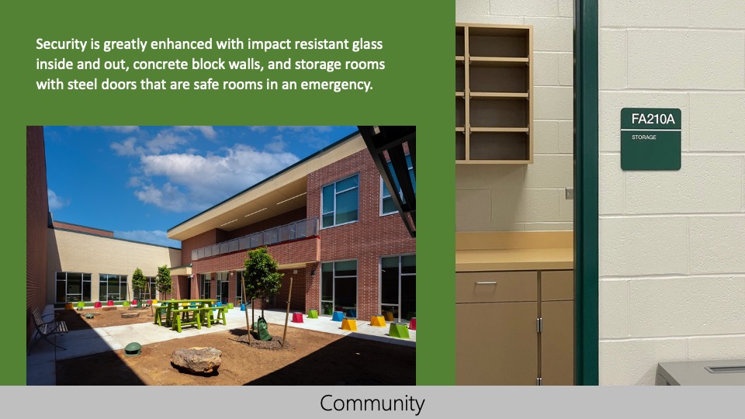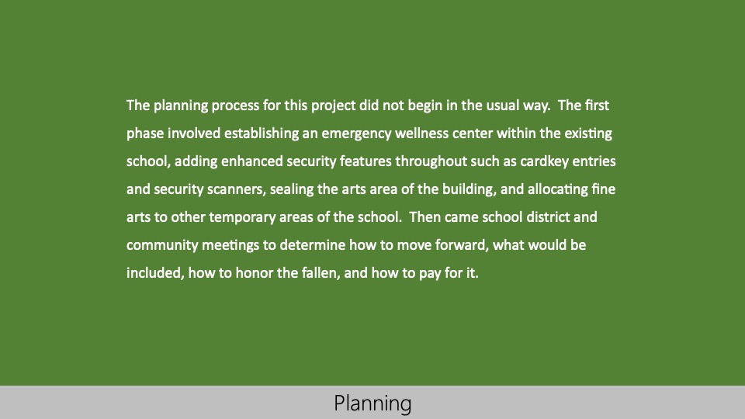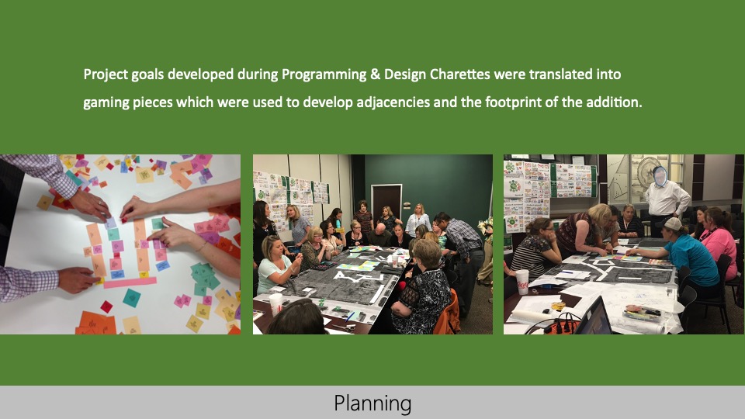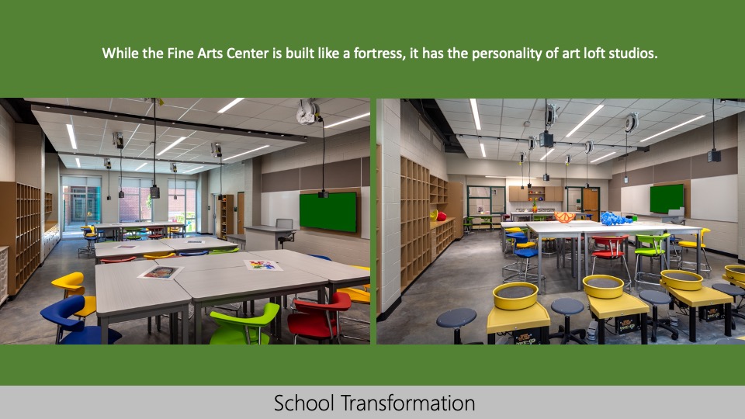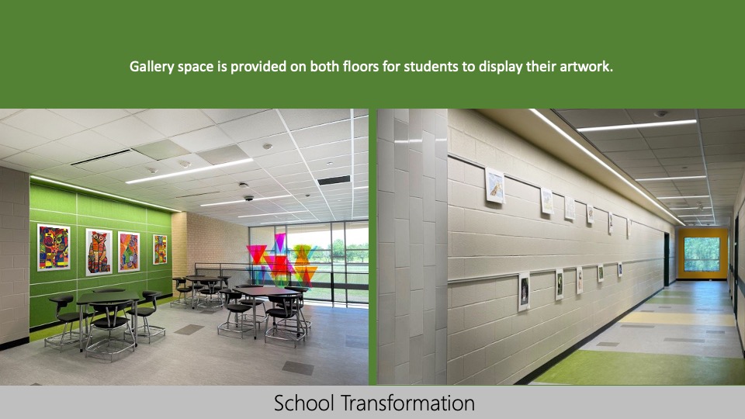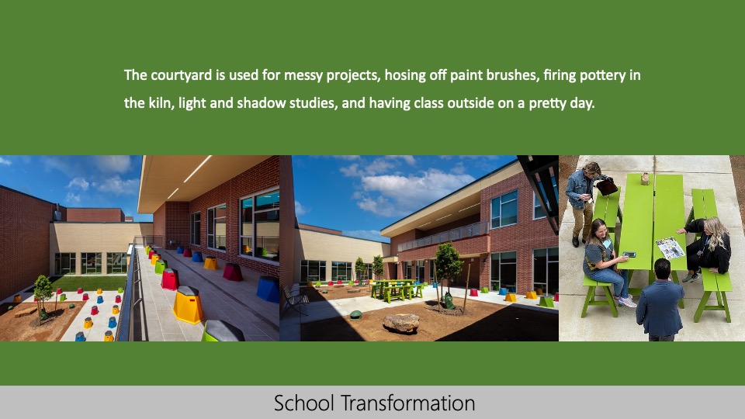Santa Fe ISD—Santa Fe High School Fine Arts Addition
Architect: cre8 Architects
This project involved the addition of a new Fine Arts Center at an existing high school, where tragic violence necessitated the closure and encapsulation of the school’s existing art classrooms and corridors.
Design
“The Fine Arts Center is a 2-story addition to the north side of the high school and was planned so future additions to other programs can still take place. The wing was designed with modern technology allowing the art programs to expand into digital platforms. There are 2D and 3D studios with potting wheels and a kiln, a digital design studio, collaboration, and exhibit space, and a dance studio with enhanced playback technology and a locker room.”
Value
“Value is found in this project in traditional and unusual ways, from expanding the curriculum to providing peace of mind. Rebuilding an arts center with its own identity, encapsulating hallowed ground, expanding the curriculum to entice students to take art classes, exhibit areas, outdoor space for messy work, impenetrable concrete block walls and bullet resistant glass on the interior, storage rooms that can function as safe rooms, classroom lockdown, panic buttons, and security scanners. ”
 Innovation
Innovation
“This addition provides real art studios with the right equipment and space to create art. Use of bullet-resistant glass and glazing to the corridors and outside provide natural light and a sense of expansiveness while providing passive supervision and an added layer of security. Electrical reels drop from the ceiling in each room so students have ample outlets. Furniture can be arranged depending upon the art project. Outside are areas to be messy.”
Community
“While this project was born out of the worse thing to ever happen in this community, the families of this District were determined not to demolish or cenotaph this site, but instead to build a better arts center to honor the artists who were taken from this place. Community meetings were held to determine specifically what they wanted and what they didn’t want, and then we designed exactly that.”
 Planning
Planning
The planning process for this project did not begin in the usual way. The first step was establishing an emergency wellness center within the existing school, adding enhanced security features such as card key entries and security scanners, sealing the art area, and allocating fine arts to other temporary areas of the school. Then came school district and community meetings to determine how to move forward, what would be included, how to honor the fallen, and how to pay for it.
School Transformation
This was a project of healing. It gave arts and dance curriculum back to the students who deserve these programs, these classrooms, these outlets of self-expression and creativity. The new studios have the latest in technology and equipment, and safety materials and measures for schools, but most of all they have safe spaces to dance and to make art again.
![]() Star of Distinction Category Winner
Star of Distinction Category Winner

