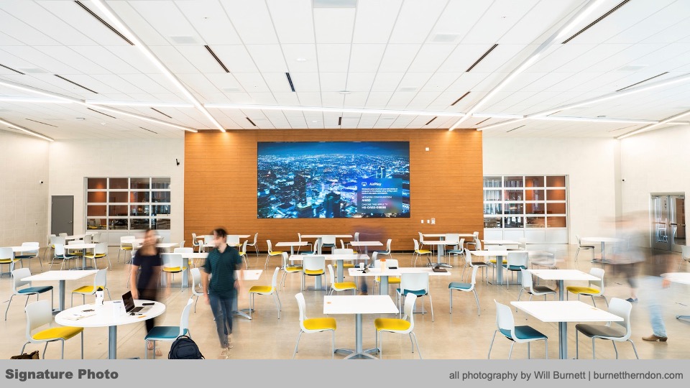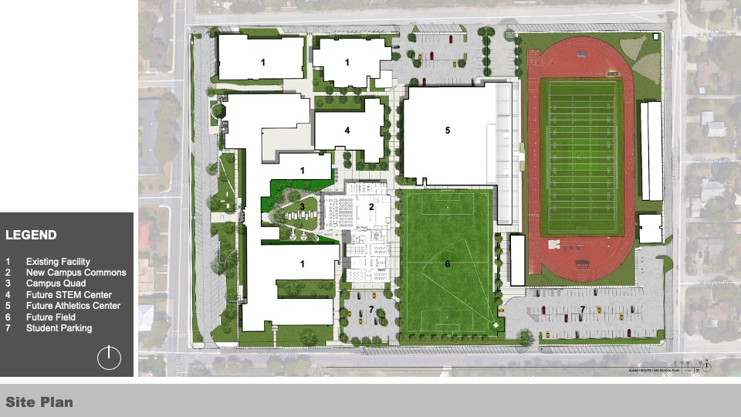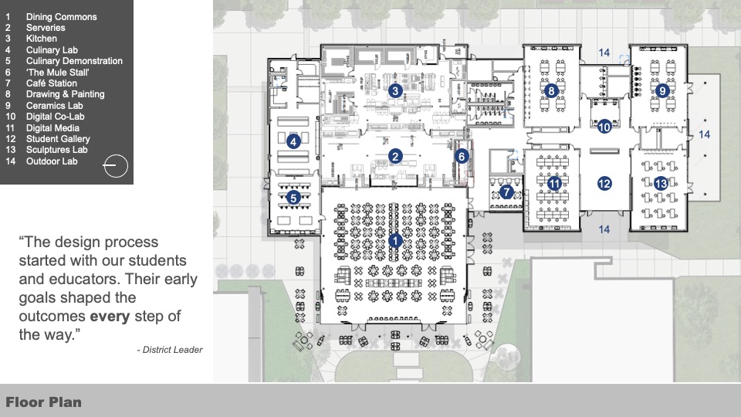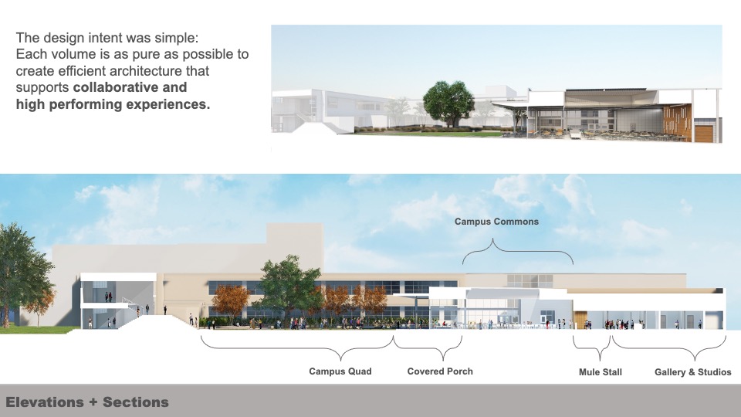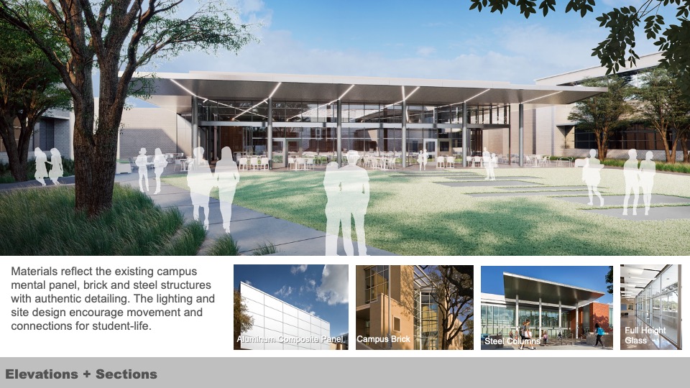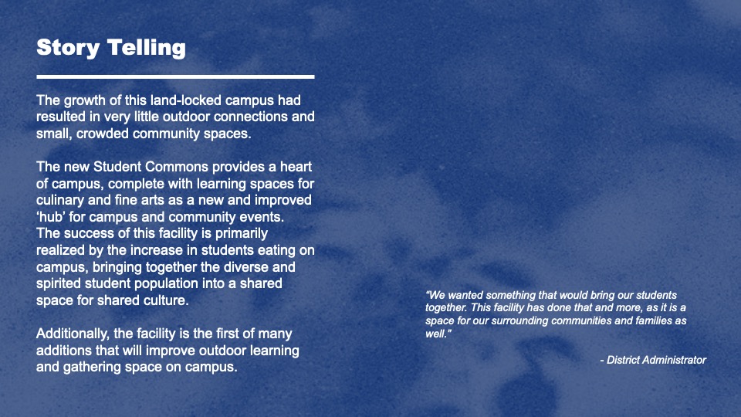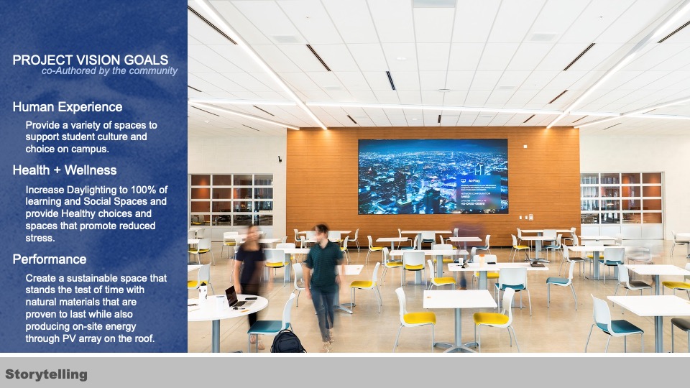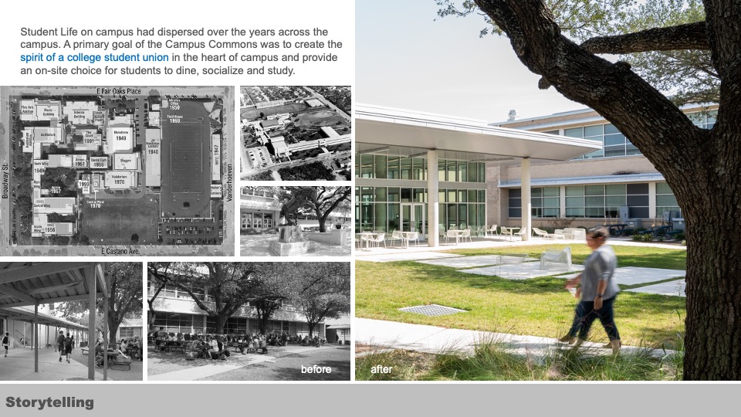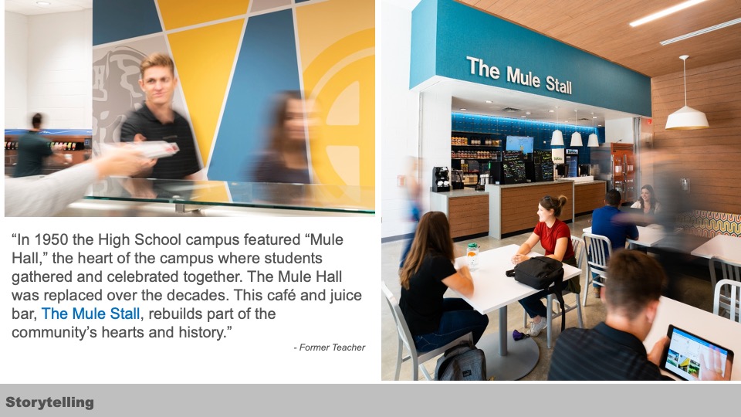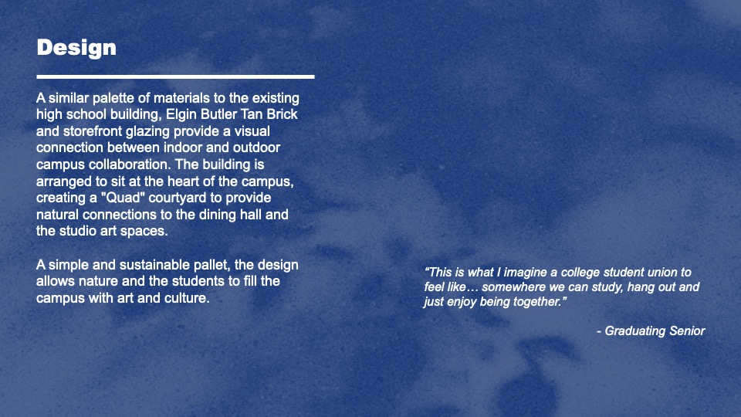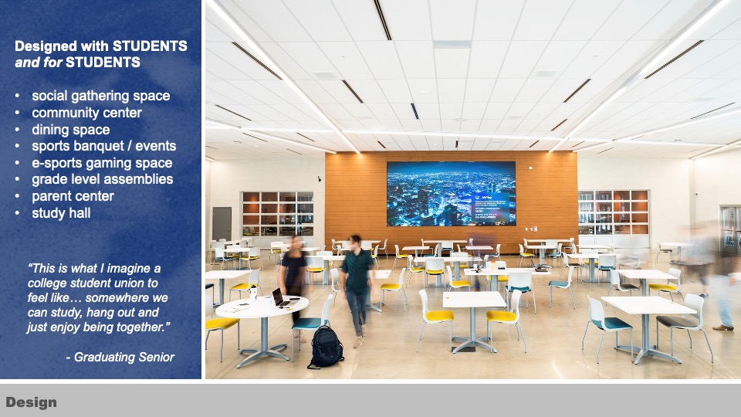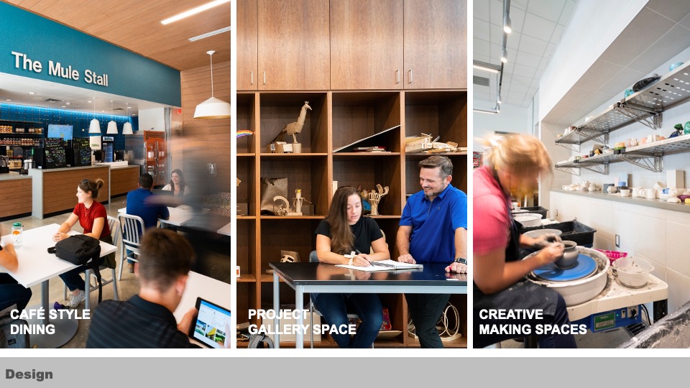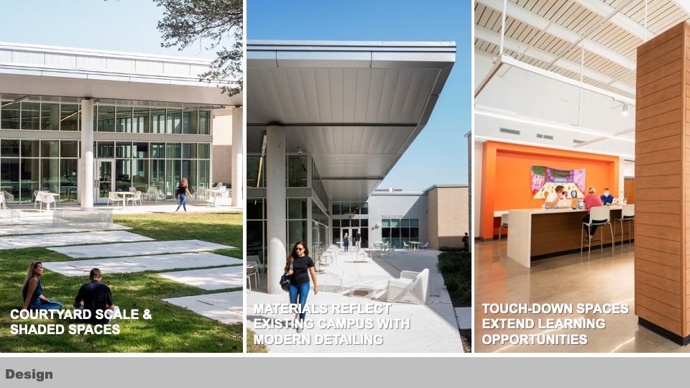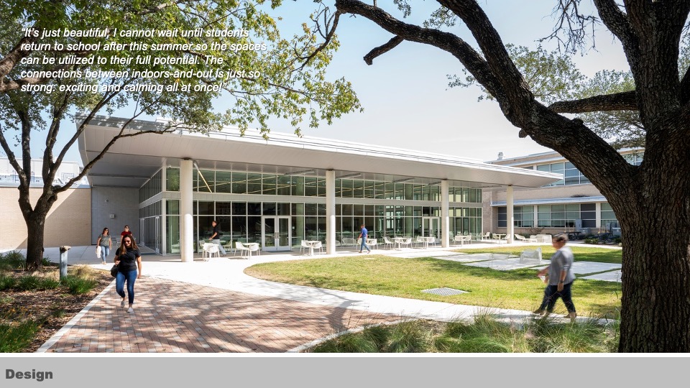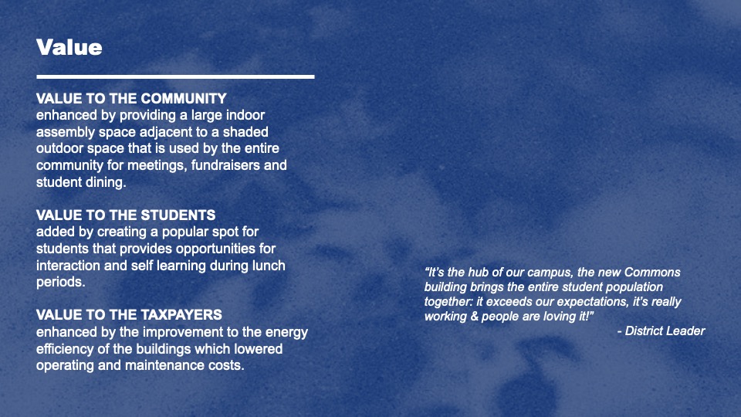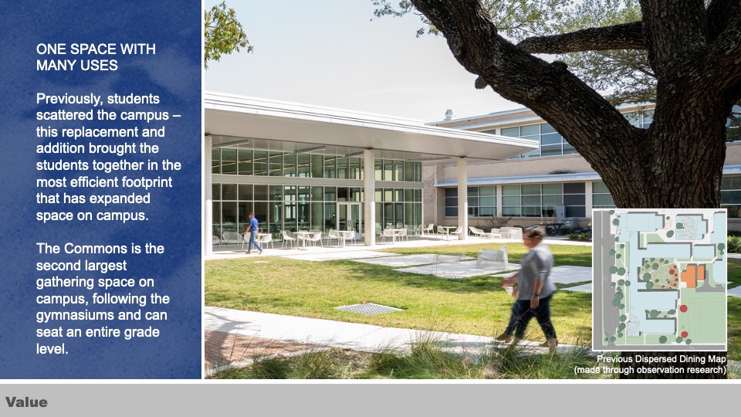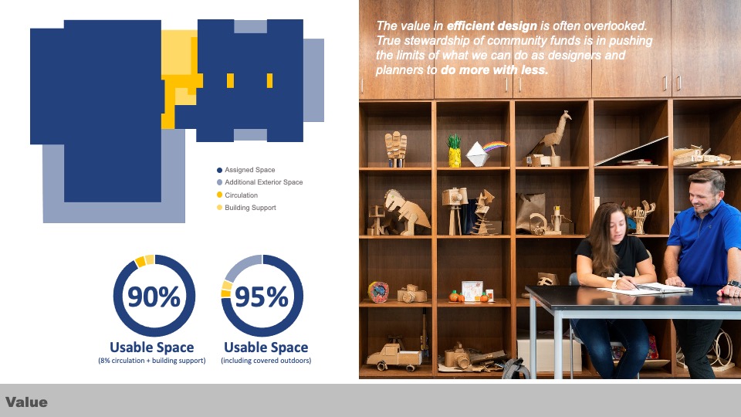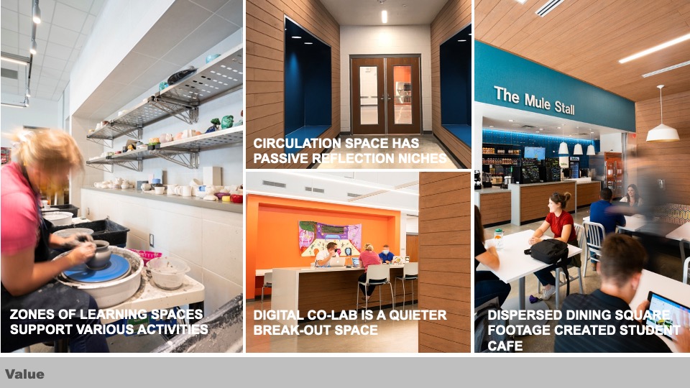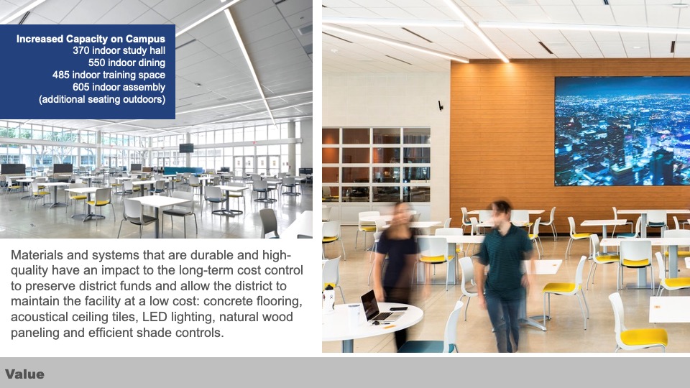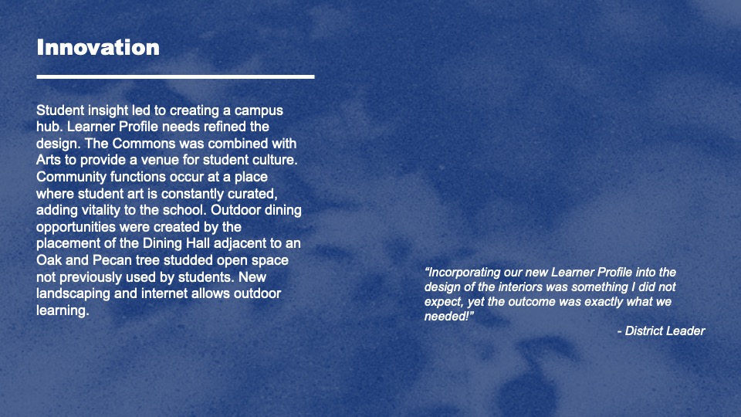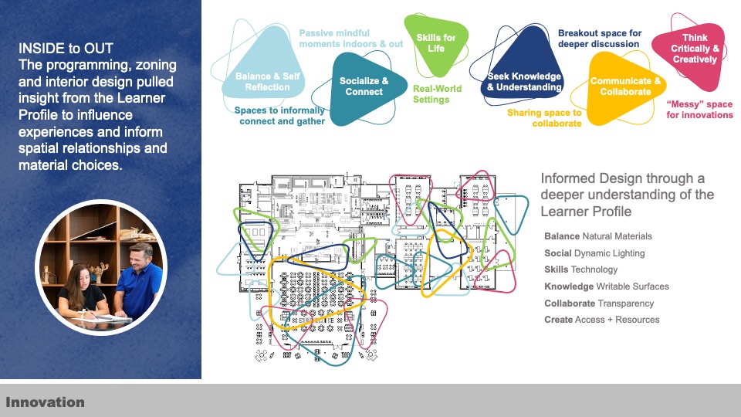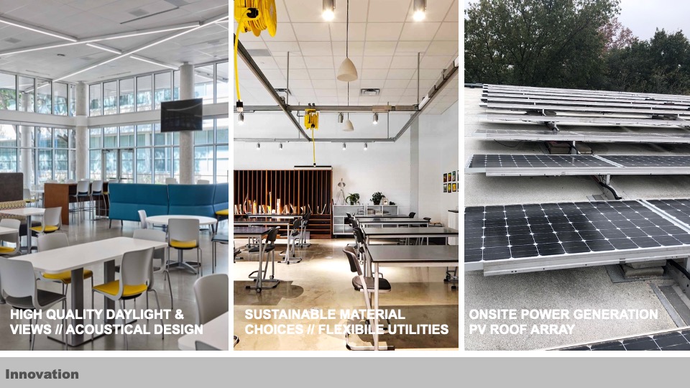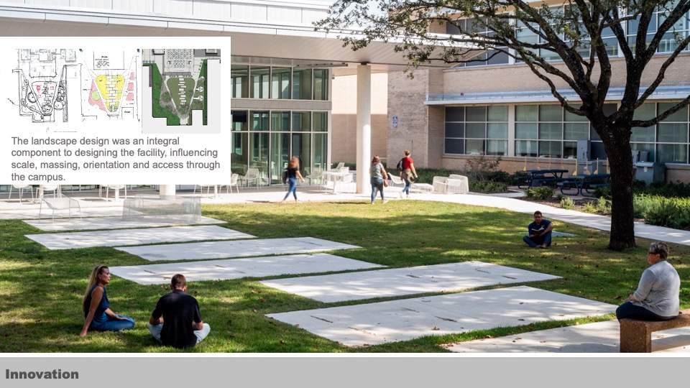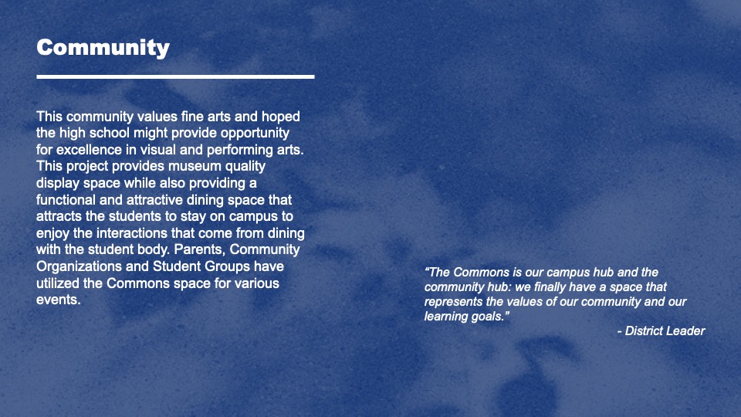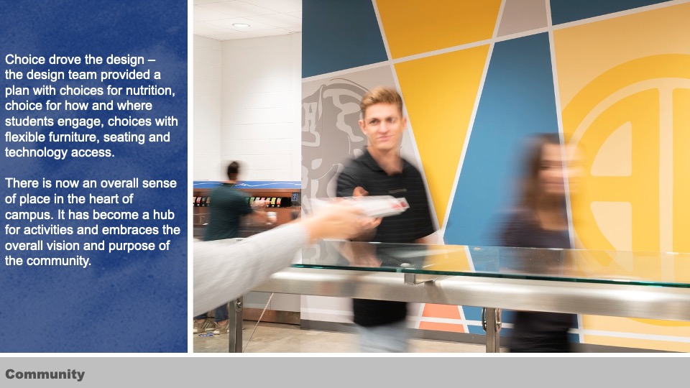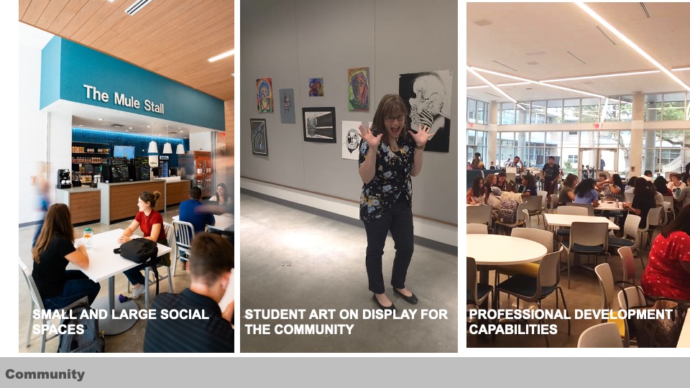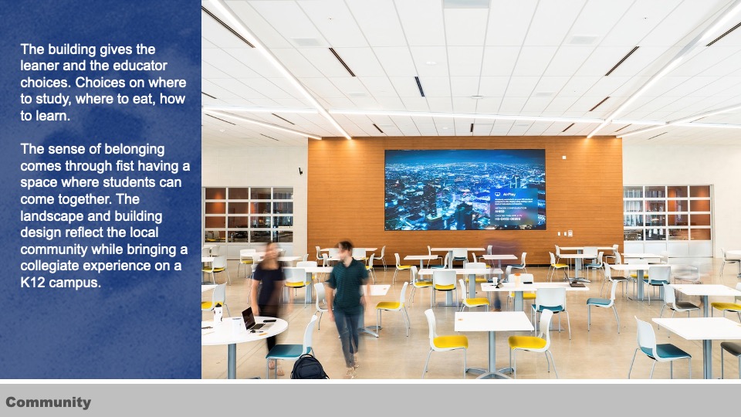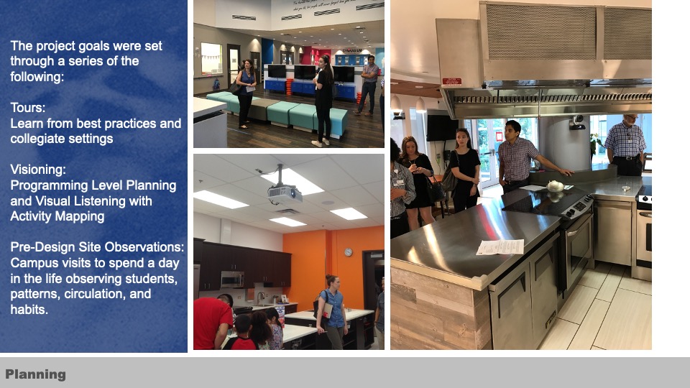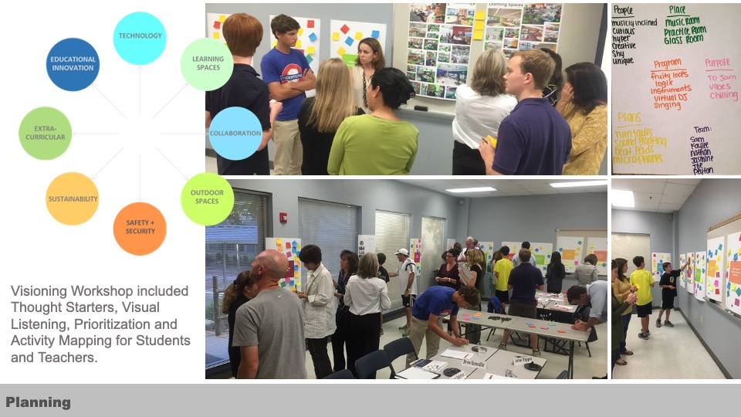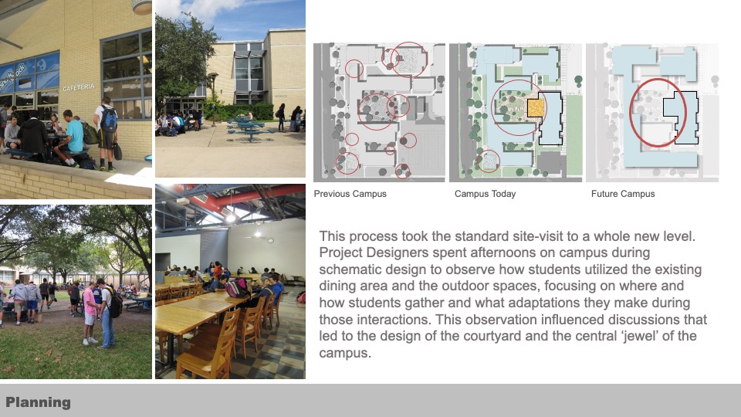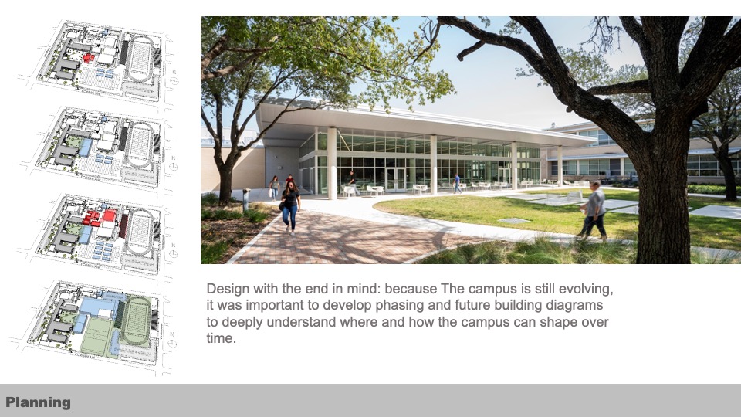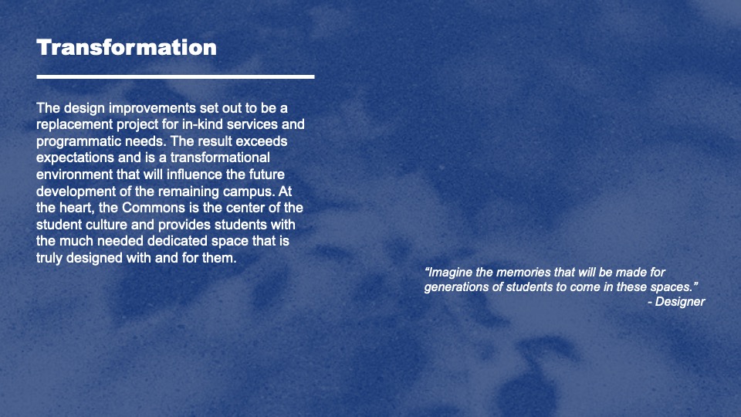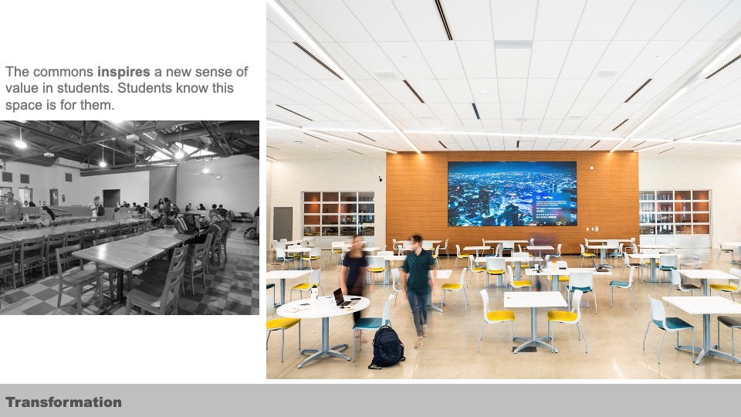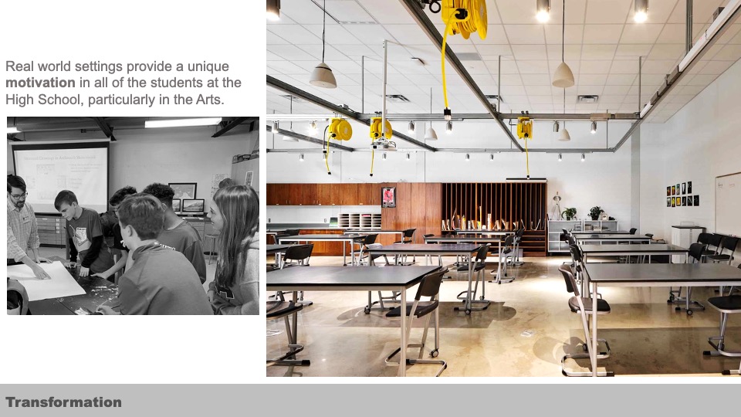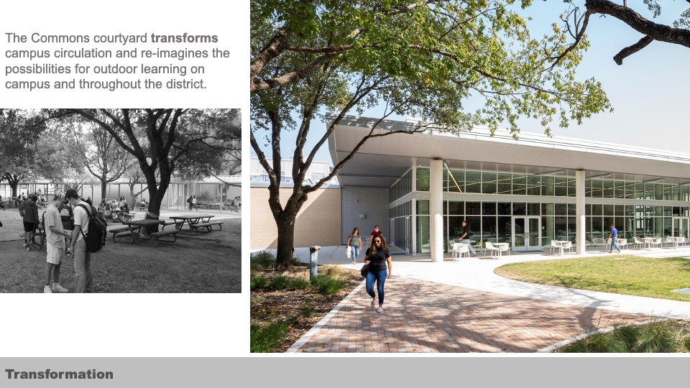Alamo Heights ISD—Alamo Heights High School Commons
Architect: LPA, Inc.
The original high school was constructed in the 1950s and then modified in the 1980s. A Master Plan and Facility Assessment concluded that the demolition of the 40-year-old Cafeteria and Art Building was justified. This project included the replacement of those facilities to create a new Student Dining Commons, Art Classrooms along with providing a new Culinary Arts Classroom and Lab. This project is part of a 3-Bond Cycle replacement plan to update the entire High School campus.
Design
“A similar palette of materials to the existing high school building, Elgin Butler Tan Brick, and storefront glazing provides a visual connection between indoor and outdoor campus collaboration. The building is arranged to sit at the heart of the campus, creating a “Quad” courtyard to provide natural connections to the dining hall and the studio art spaces. A simple and sustainable pallet, the design allows nature and the students to fill the campus with art and culture.”
Value
“VALUE TO THE COMMUNITY was enhanced by providing a large indoor assembly space adjacent to a shaded outdoor space that is used by the entire community for meetings, fundraisers, and student dining. VALUE TO THE STUDENTS was added by creating a popular spot for students that provides opportunities for interaction and self-learning during lunch periods. VALUE TO THE TAXPAYERS was enhanced by the improvement to the energy efficiency of the buildings which lowered operating and maintenance costs.”
Innovation
“Student insight led to creating a campus hub. Learner Profile needs to refine the design. The Commons was combined with Arts to provide a venue for student culture. Community functions occur at a place where student art is constantly curated, adding vitality to the school. Outdoor dining opportunities were created by the placement of the Dining Hall adjacent to an Oak and Pecan tree-studded open space not previously used by students. New landscaping and internet allows outdoor learning.”
Community
“This community values fine arts and hoped the high school might provide an opportunity for excellence in visual and performing arts. This project provides museum-quality display space while also providing a functional and attractive dining space that attracts the students to stay on campus to enjoy the interactions that come from dining with the student body. Parents, Community Organizations and Student Groups have utilized the Commons space for various events.”
 Planning
Planning
“Planning included community-wide engagement for the programming and zoning: defining goals and hearing from student advocates on their visions for the new Commons. In addition, the planning team engaged in three visioning workshops: Goals and Guiding Principles, Visual Listening, and finally, a Campus Observation Day. It was during this day that designers observed the traffic flow and behavior of the current students on campus to first problem-seek before problem-solving.”
School Transformation
“The design improvements set out to be a replacement project for in-kind services and programmatic needs. The result exceeds expectations and is a transformational environment that will influence the future development of the remaining campus. At the heart, the Commons is the center of the student culture and provides students with the much-needed dedicated space that is truly designed with and for them.”
![]() Star of Distinction Category Winner
Star of Distinction Category Winner

