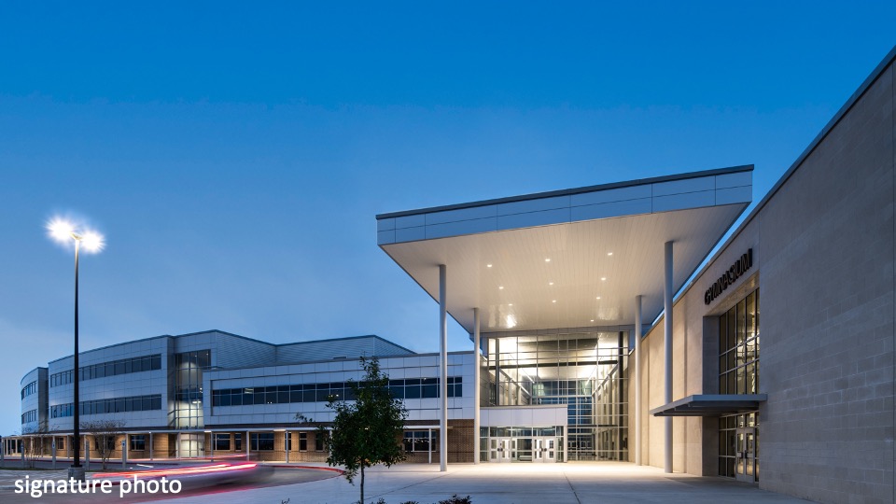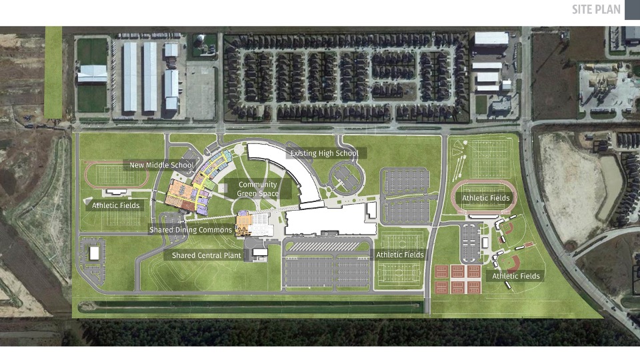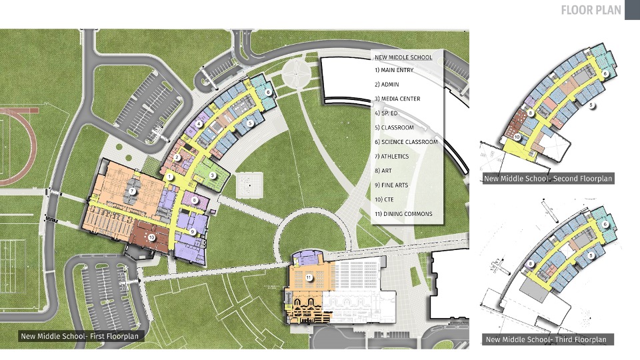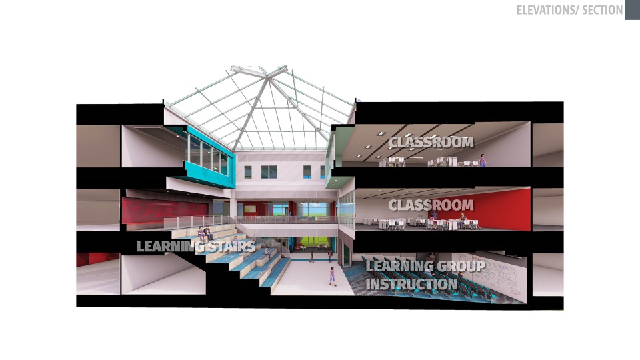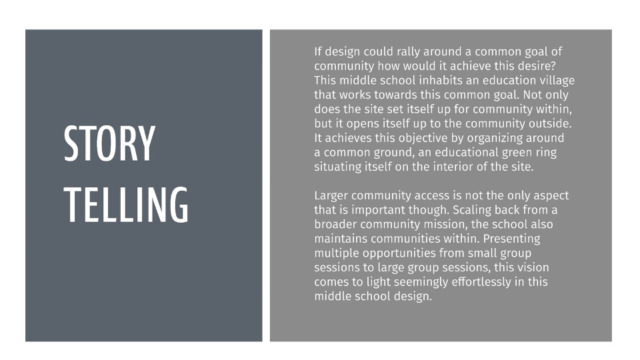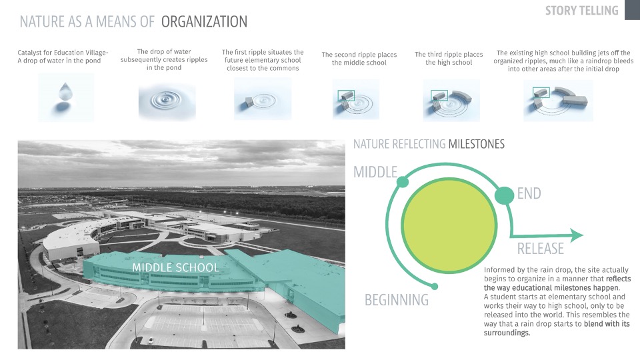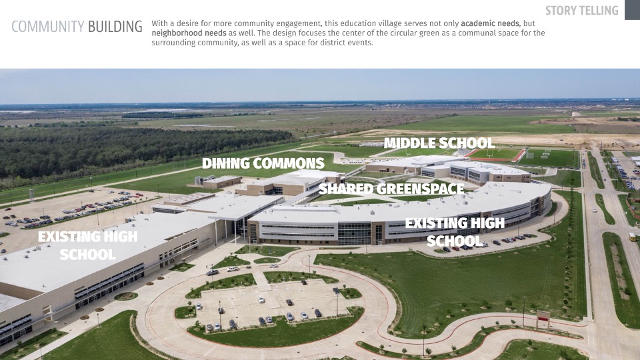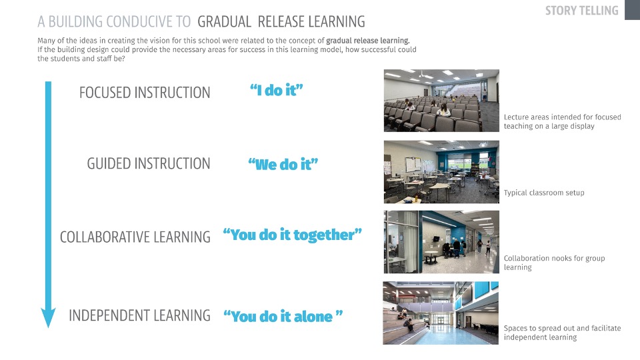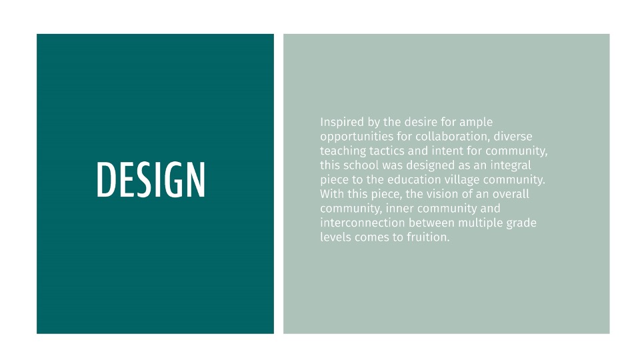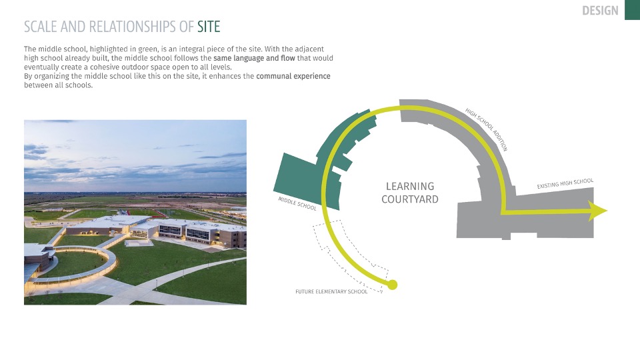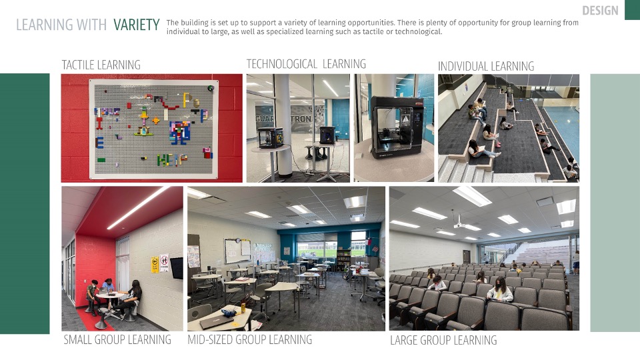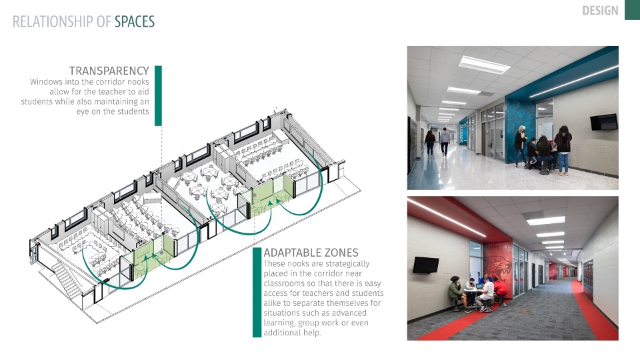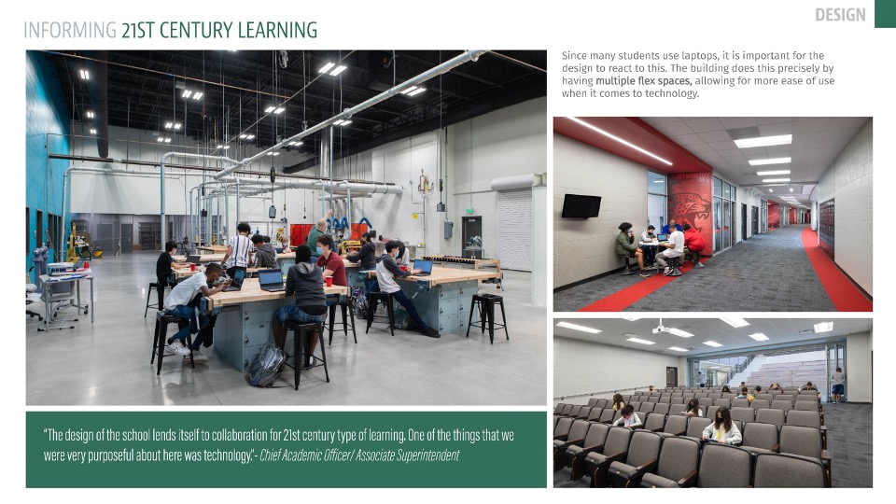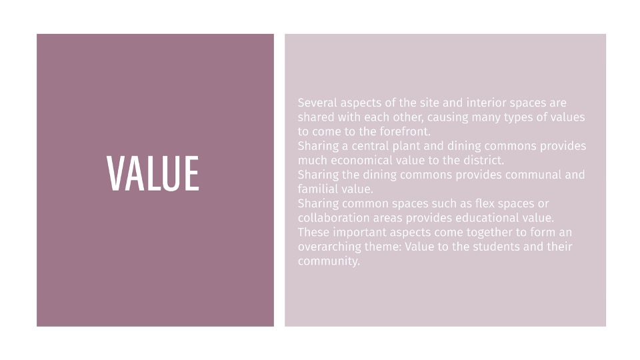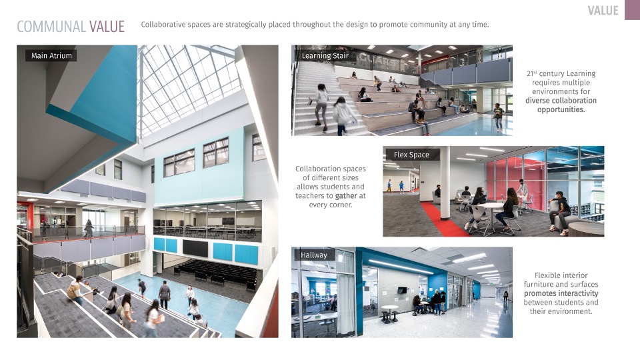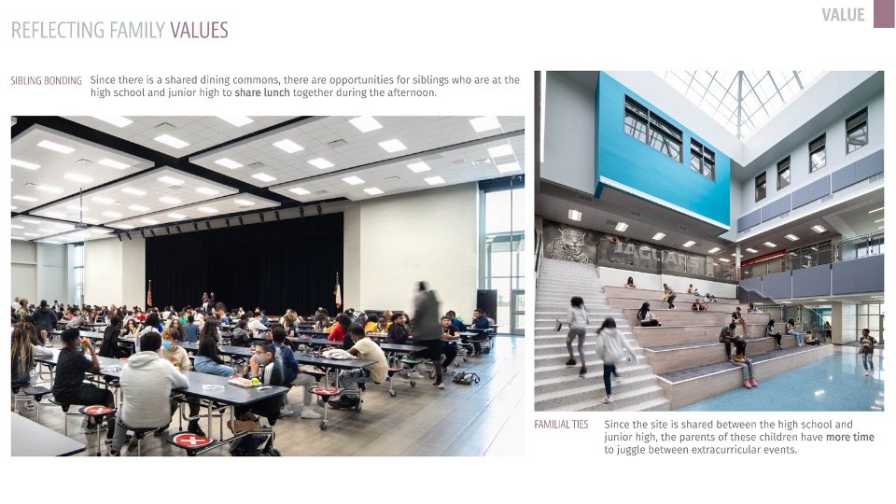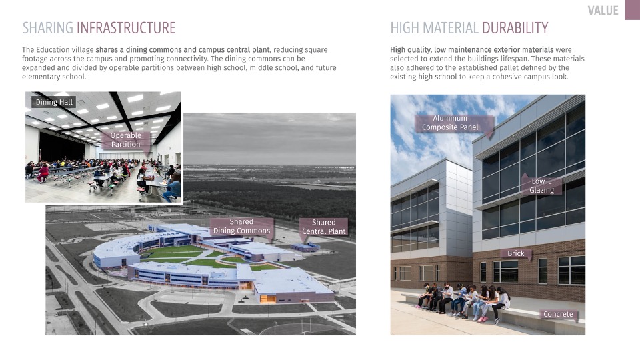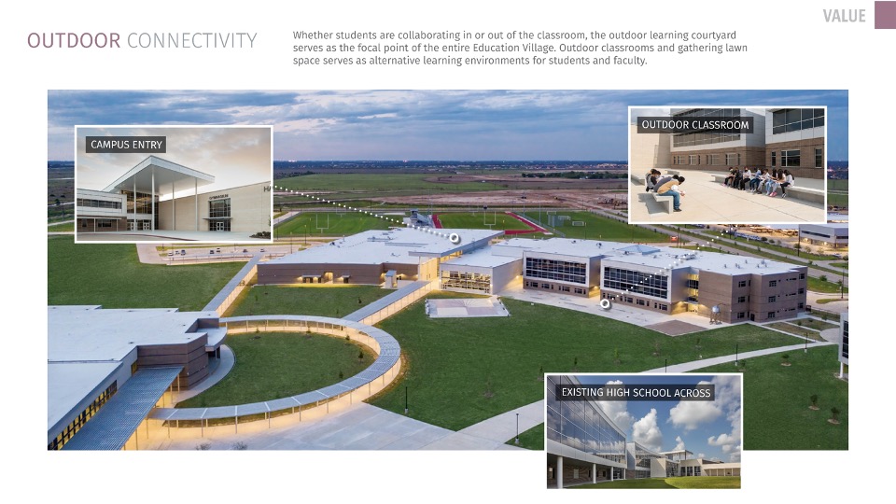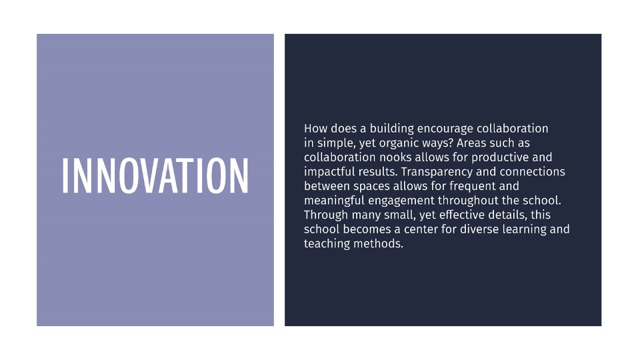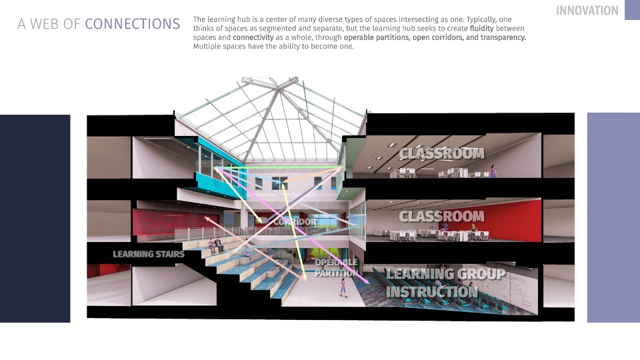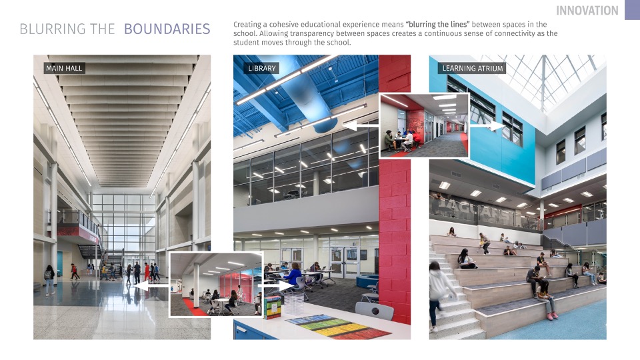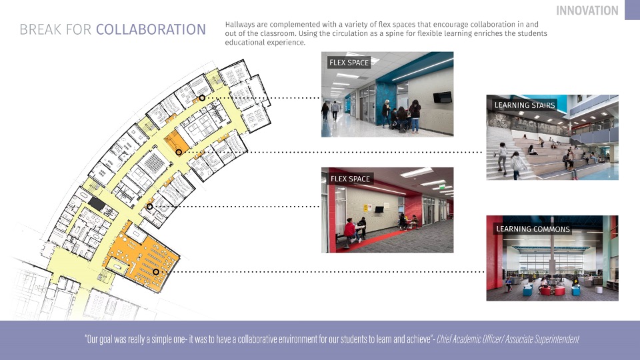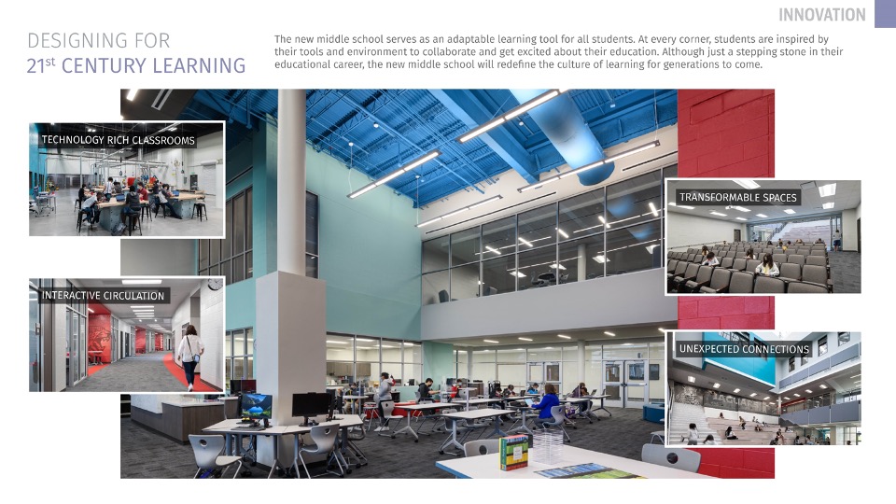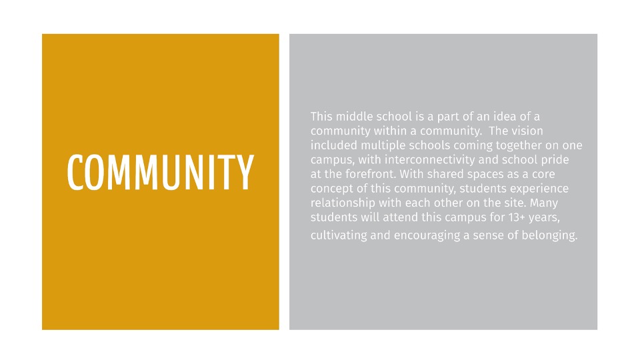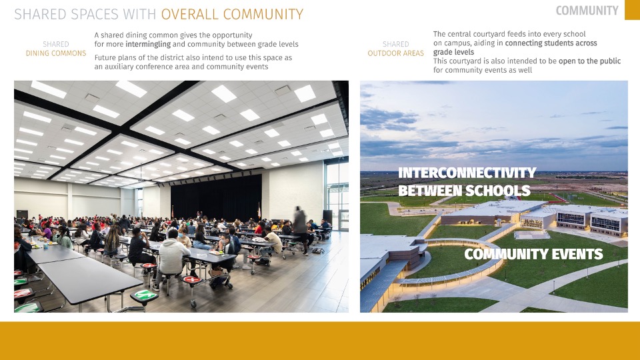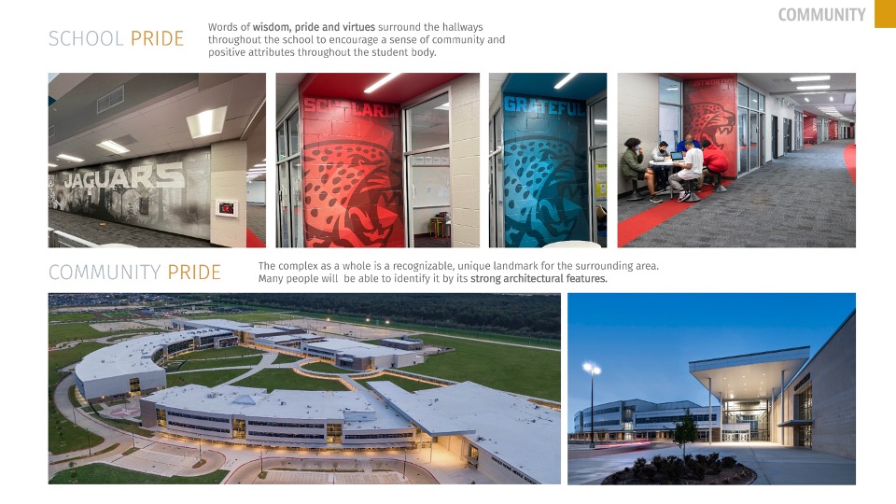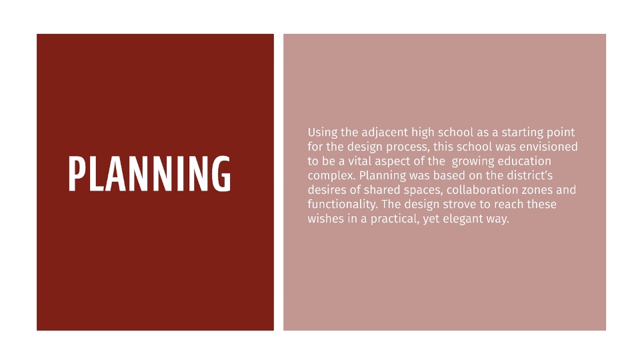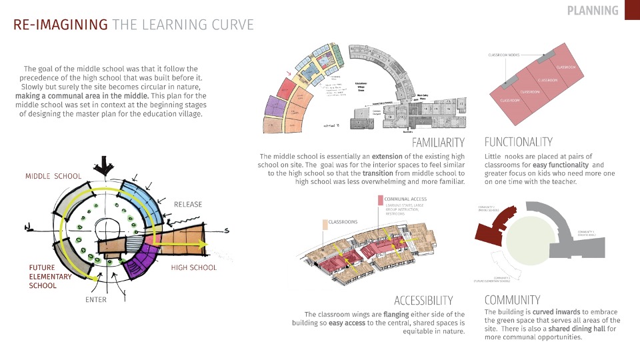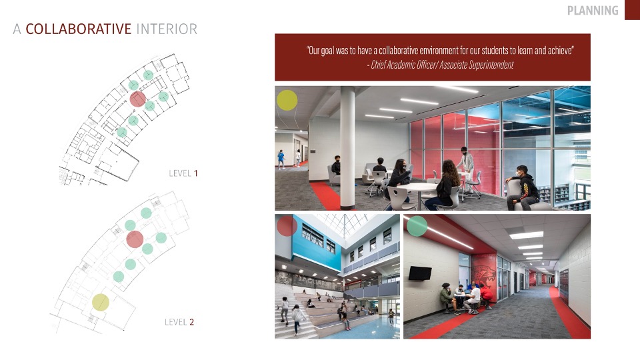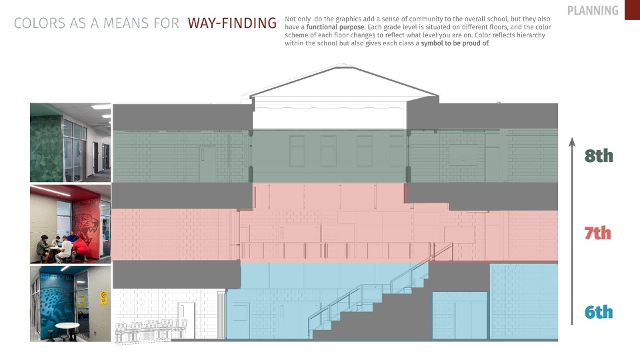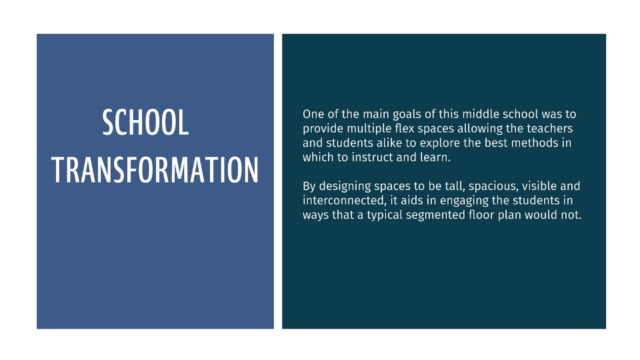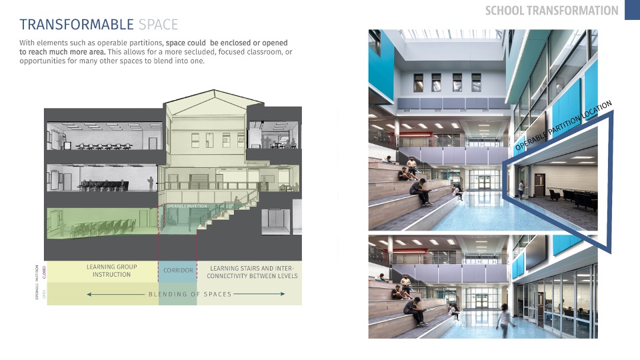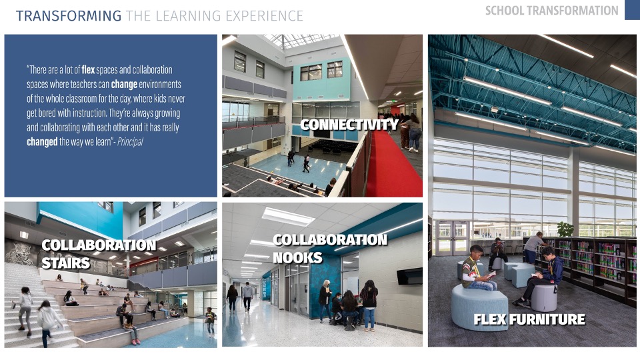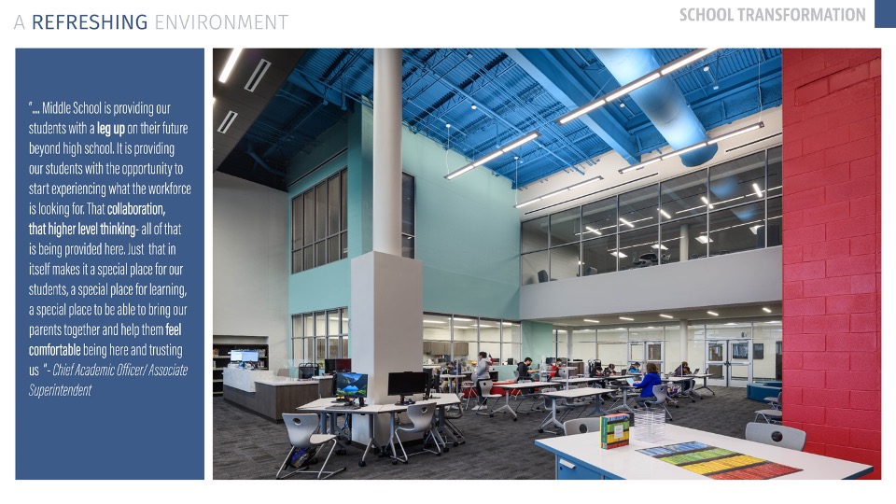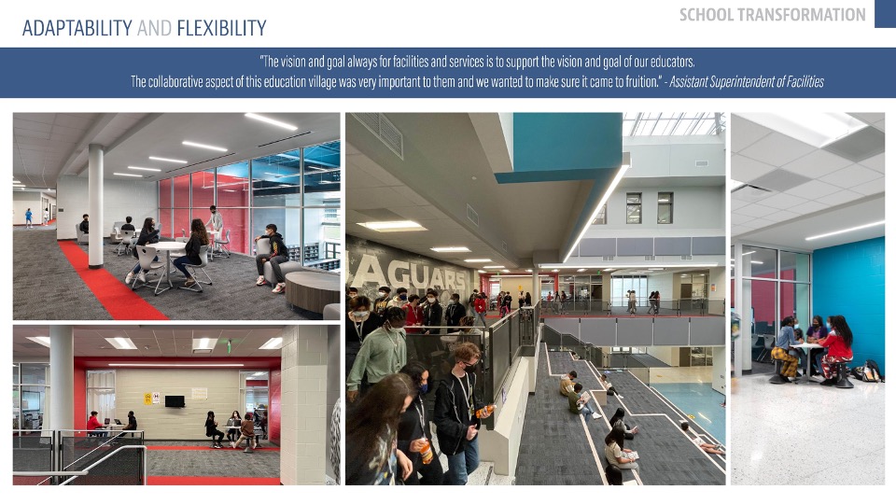Cypress-Fairbanks ISD—Harold Rowe Middle School
Architect: PBK
Design
Inspired by the desire for ample opportunities for collaboration, diverse teaching tactics, and intent for the community, this school was designed as an integral piece to the education village community. With this piece, the vision of an overall community, inner community, and interconnection between multiple grade levels comes to fruition.
Value
“Several aspects of the site and interior spaces are shared with each other, causing many types of values to come to the forefront.
Sharing a central plant and dining commons provides much economic value to the district. Sharing the dining commons provides communal and familial value. Sharing common spaces such as flex spaces or collaboration areas provides educational value. These important aspects come together to form an overarching theme: Value to the students and their community.”
Innovation
Areas such as collaboration nooks allows for productive and impactful results. Transparency and connections between spaces allows for frequent and meaningful engagement throughout the school. Through many small, yet effective details, this school becomes a center for diverse learning and teaching methods.
 Community
Community
This middle school is a part of an idea of a community within a community. The vision included multiple schools coming together on one campus, with interconnectivity and school pride at the forefront. With shared spaces as a core concept of this community, students experience relationships with each other on the site. Many students will attend this campus for 13+ years, cultivating and encouraging a sense of belonging.
 Planning
Planning
Using the adjacent high school as a starting point for the design process, this school was envisioned to be a vital aspect of the growing education complex. Planning was based on the district’s desires of shared spaces, collaboration zones, and functionality. The design strove to reach these wishes in a practical, yet elegant way.
School Transformation
“One of the main goals of this middle school was to provide multiple flex spaces allowing the teachers and students alike to explore the best methods in which to instruct and learn. By designing spaces to be tall, spacious, visible and interconnected, it aids in engaging the students in ways that a typical segmented floor plan would not.”
![]() Star of Distinction Category Winner
Star of Distinction Category Winner

