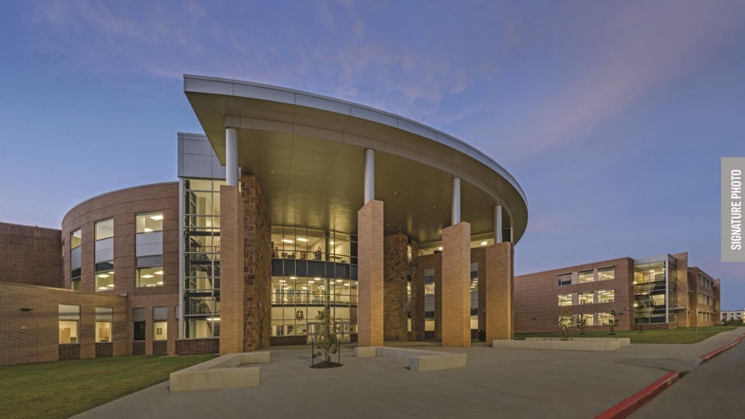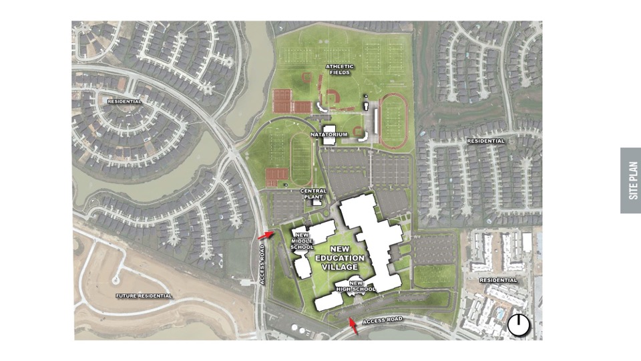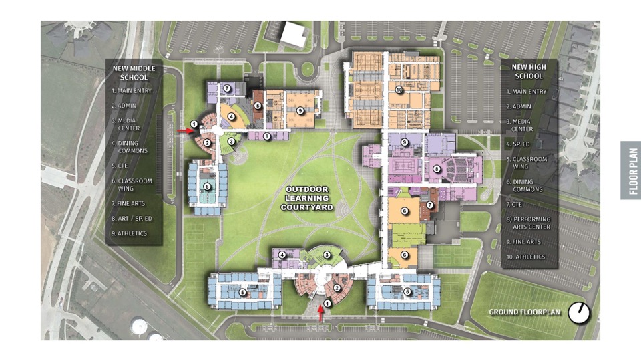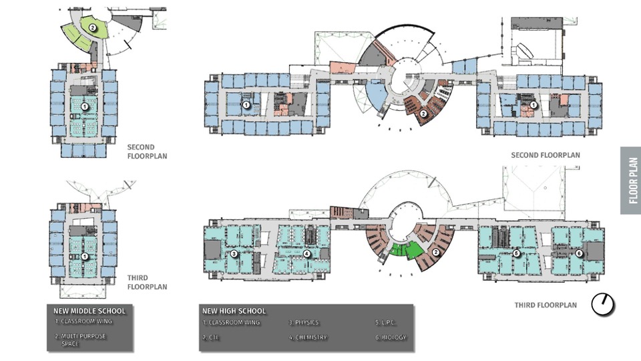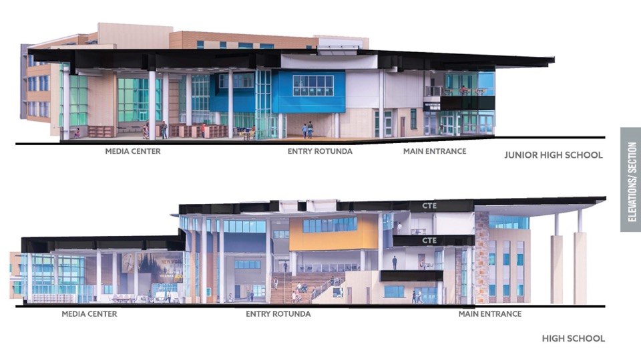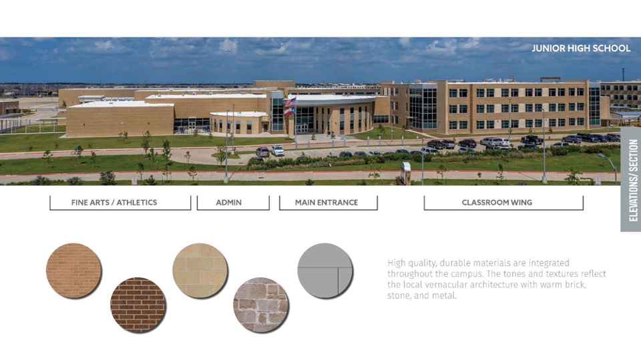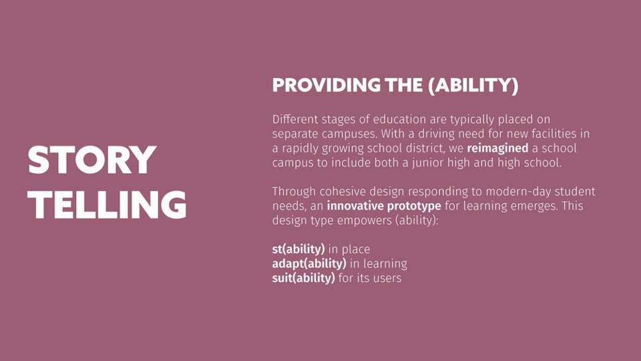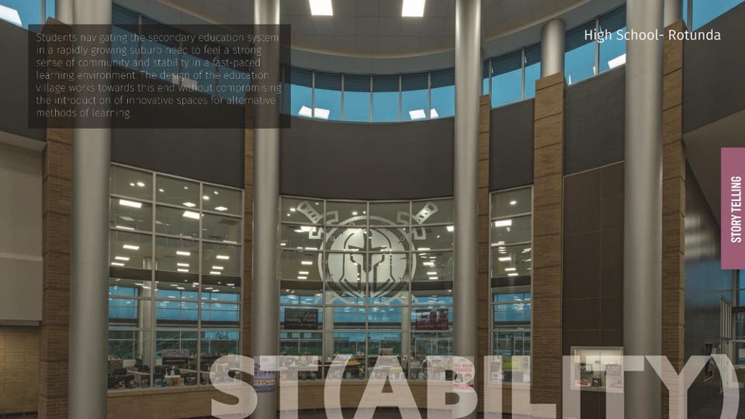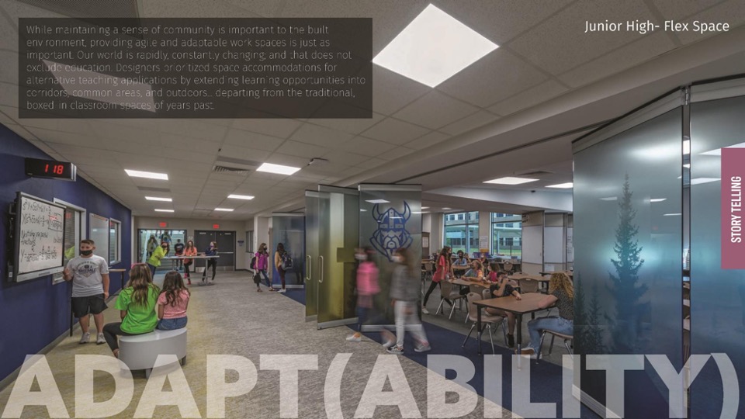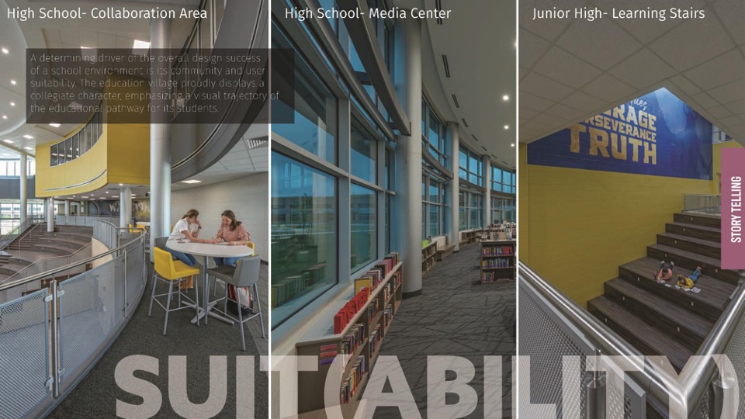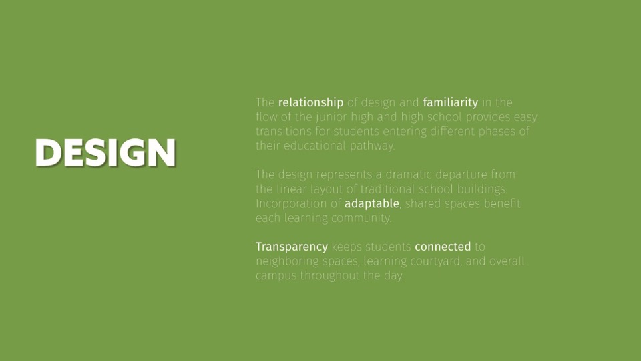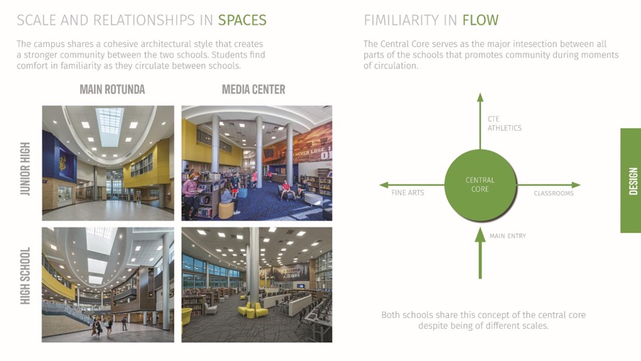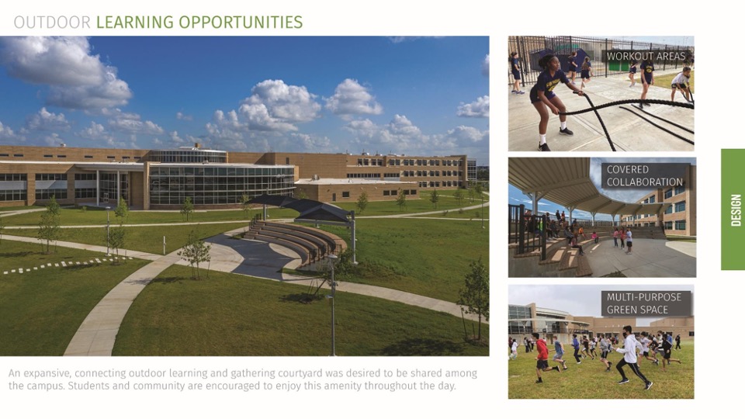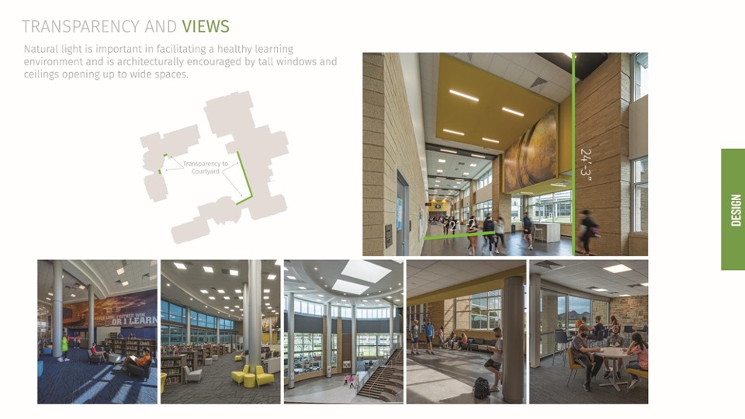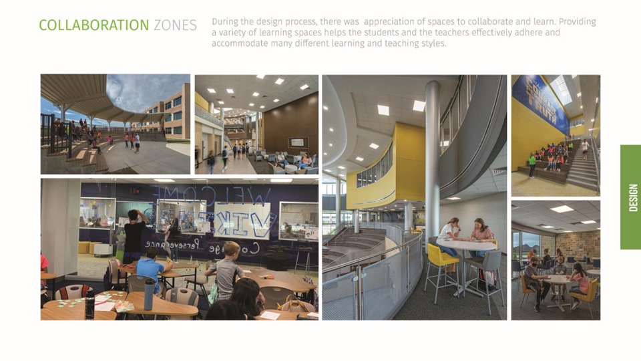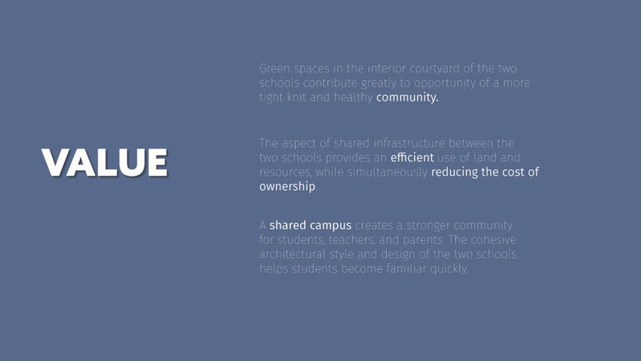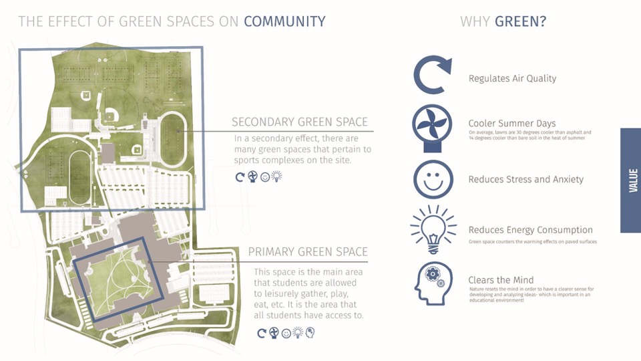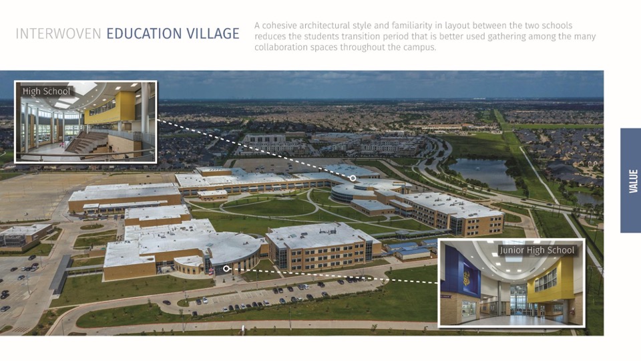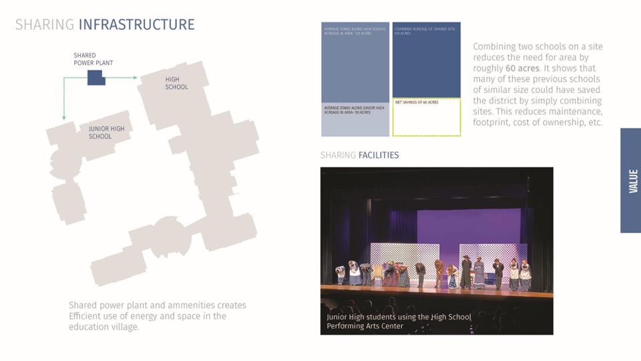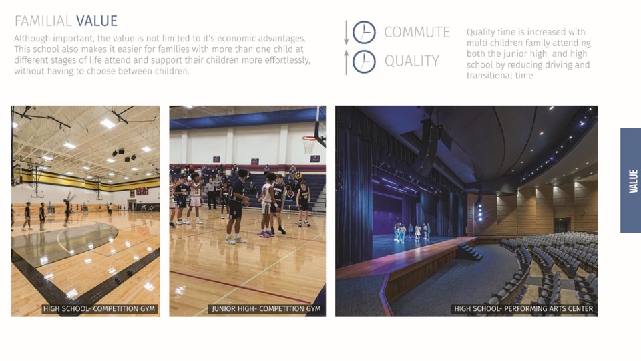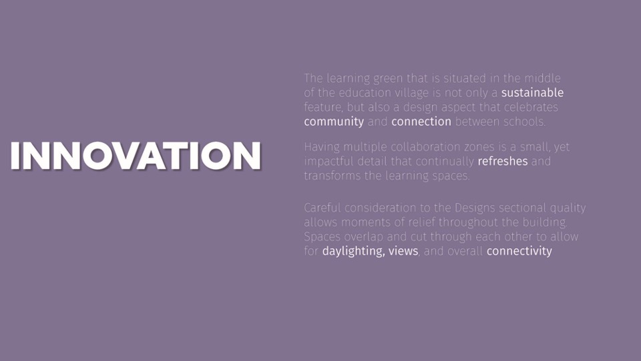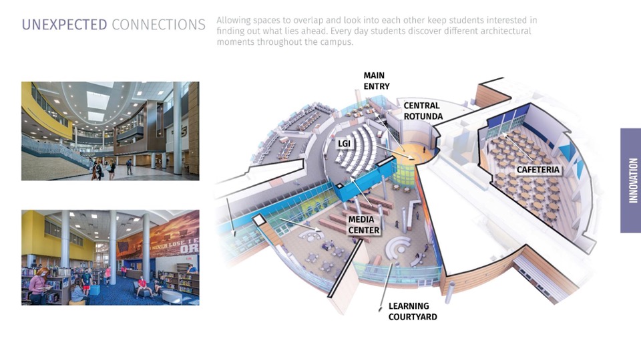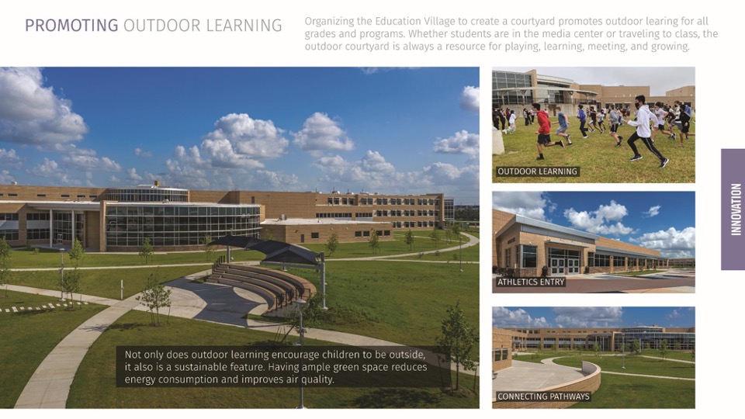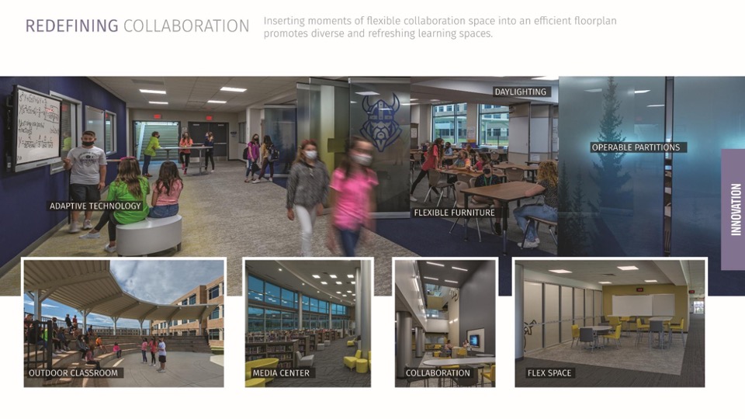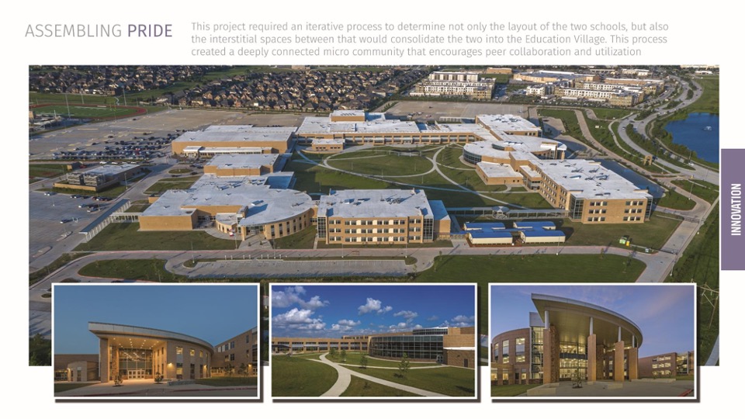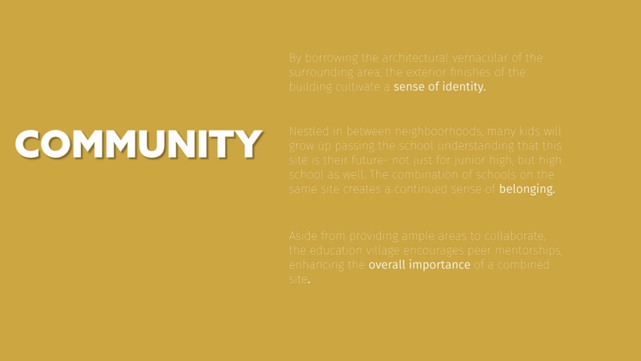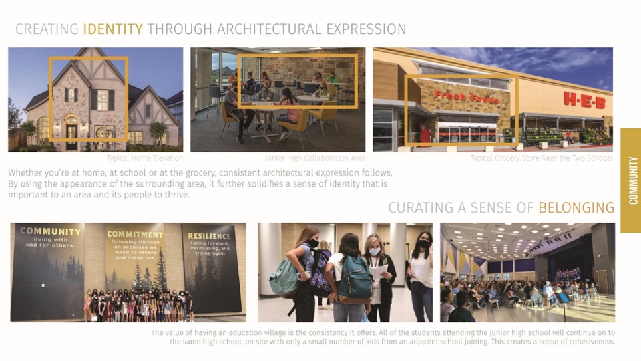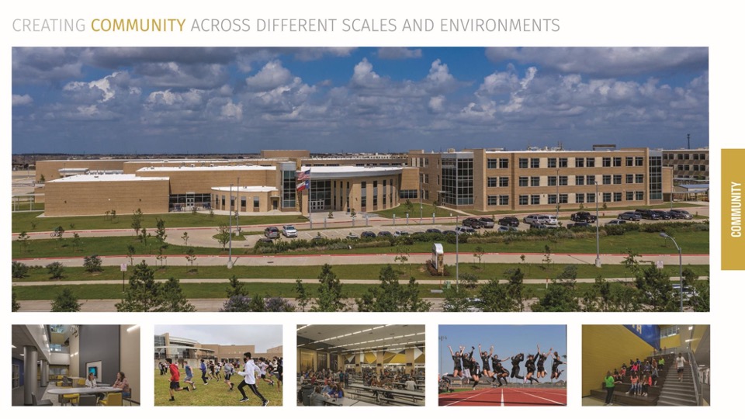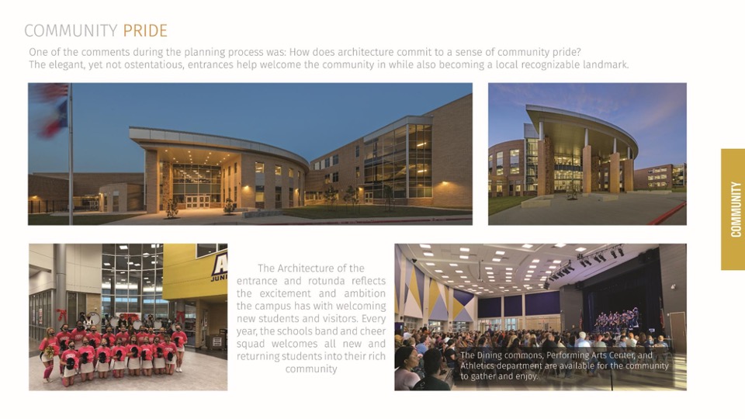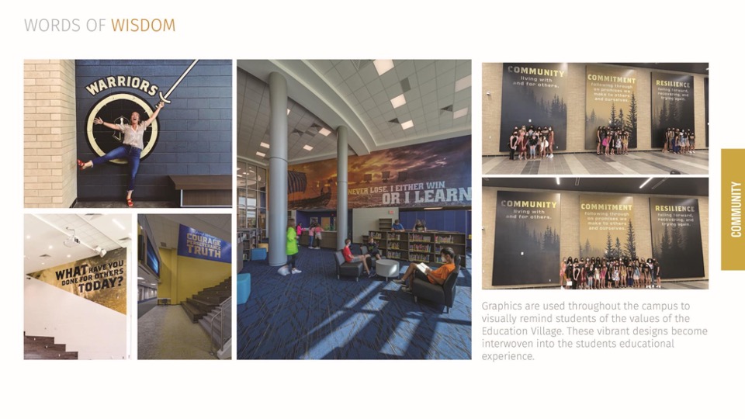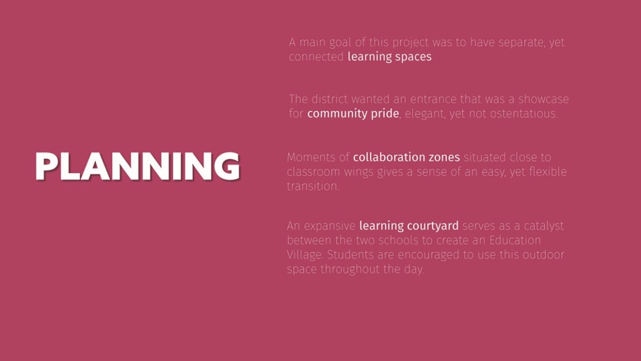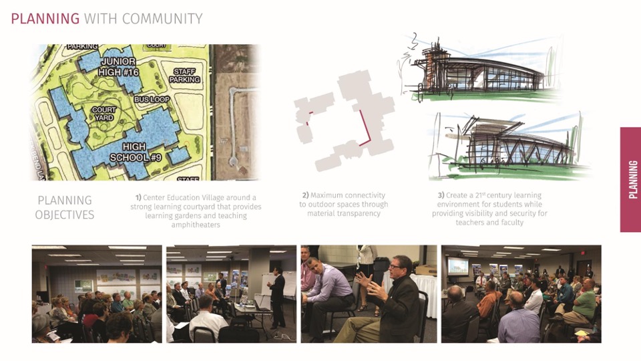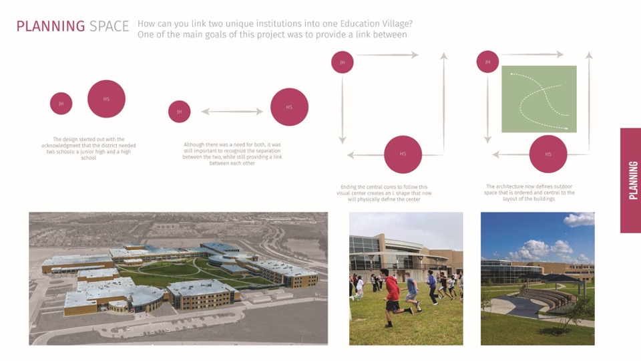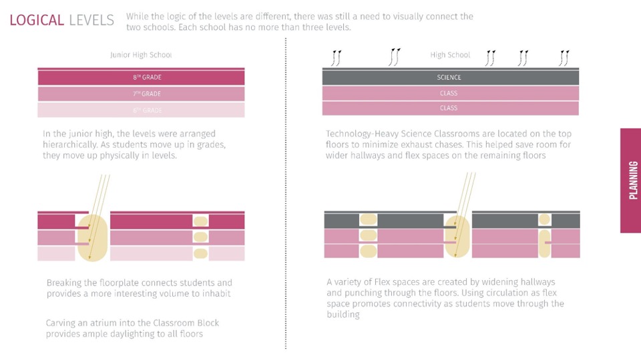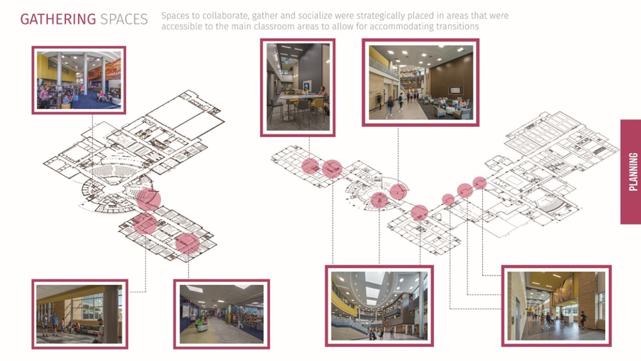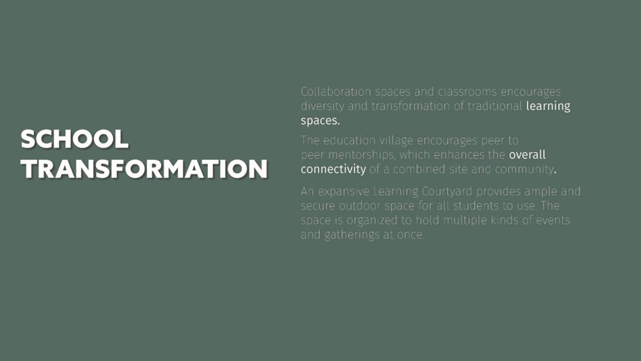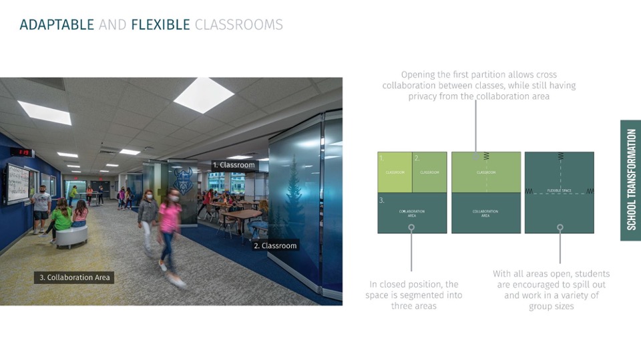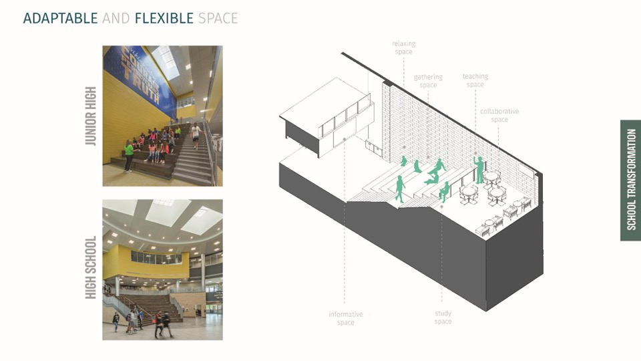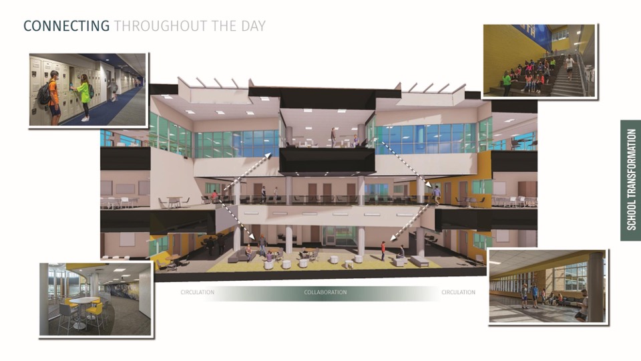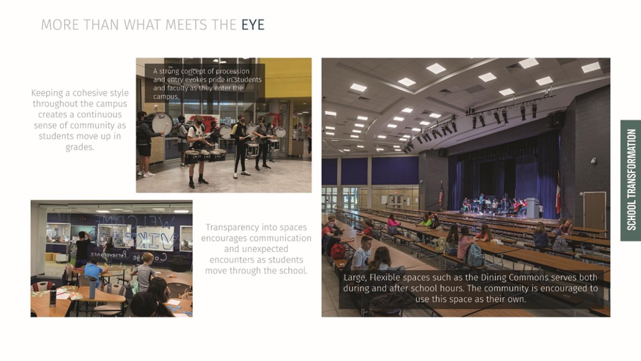Katy ISD–Katy Education Village (Jordan High School and Adams Junior High School)
Architect: PBK
Design
The Education Village serves as a next-gen learning community for junior high and high school students. The interconnected learning courtyard is the focal point of both schools, providing ample green space for outdoor learning and community gatherings. Transparency into this courtyard and other spaces throughout the school is a key design feature that keeps students connected to the campus throughout the day. Next-Gen learning environments inspire students to get excited about their education.
 Value
Value
Community, familiarity, pride, and excitement are among the many values promoted throughout the Education Village. A cohesive architectural style and familiarity in layout between the two schools reduce the student’s transition period that is better-used gathering among the many collaboration spaces throughout the campus. Sharing amenities (Performing Arts Center, Athletics, and Fields) and a central power plant reduces cost and area while promoting connectivity between schools.
Innovation
The learning courtyard provides a sustainable source of green space, daylighting, and connectivity for the Education Village. Technology-rich collaboration areas compliment hallways and classrooms to encourage break-out learning as an alternative learning style. High transparency not only provides ample daylighting to the interior but also between spaces to promote connectivity. Overlapping a variety of spaces sectionally exposes students to interesting perspectives throughout the day.
 Community
Community
The materiality of the campus draws from vernacular materials (brick, stone, and warm metals) to blend into the rich fabric of the community while retaining a unique design identity. The campus becomes woven into the surrounding residential area, becoming a prominent wayfinding feature for local kids before they are finally welcomed in with pride and excitement. Once inside, the campus offers several technology-rich flex areas to collaborate with peers, friends, and faculty throughout the day.
 Planning
Planning
“Creating an outstanding, intelligent, and interconnected Education Community was our client’s vision for this project. This was accomplished by embedding an adaptive learning courtyard in between the two schools, which maximized connectivity, daylighting, and security. Prominent exterior architecture reflects the campus’ pride and desire for community. Collaborative areas are carved into interior hallways, promoting chance gatherings throughout the day as well as opportunities for daylighting.”
School Transformation
Providing students with technology-centered, adaptive environments is paramount when designing for 21st-century learning. Classrooms are designed to flow into hallways and neighboring collaboration spaces to promote contemporary learning styles at any time. The learning courtyard provides ample secure green space for the campus and community to use throughout the day as an alternative learning environment. The massing maximizes glazing and provides ample daylighting throughout each school.
![]() Star of Distinction Category Winner
Star of Distinction Category Winner

