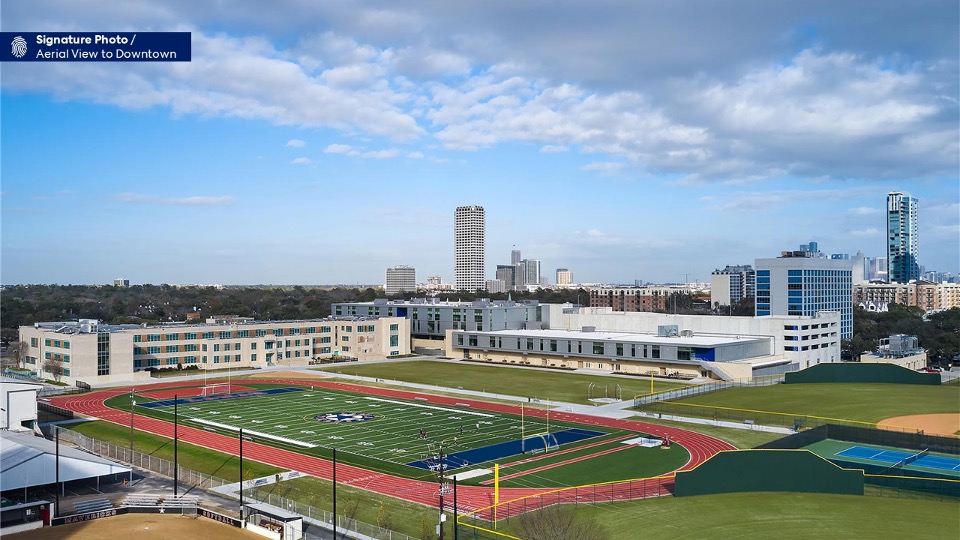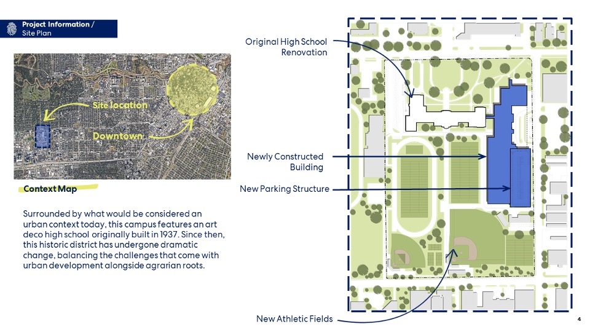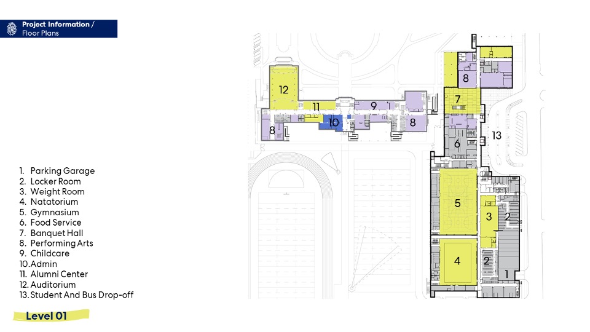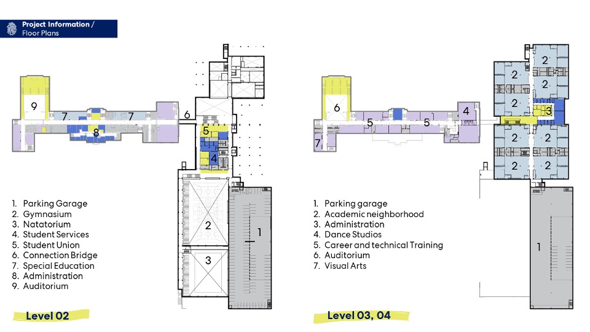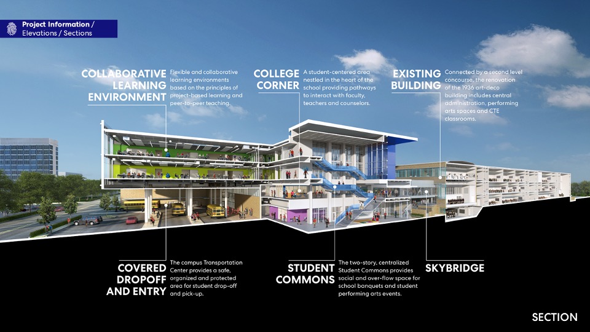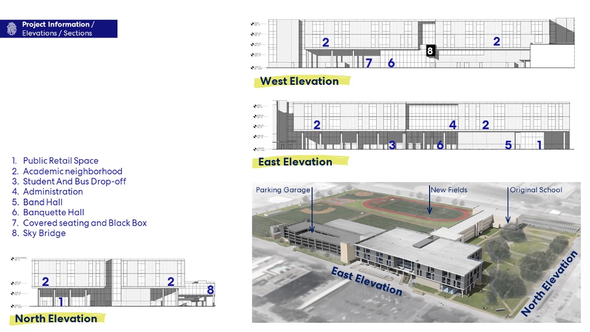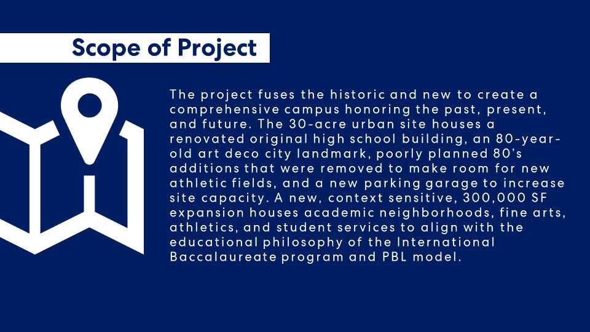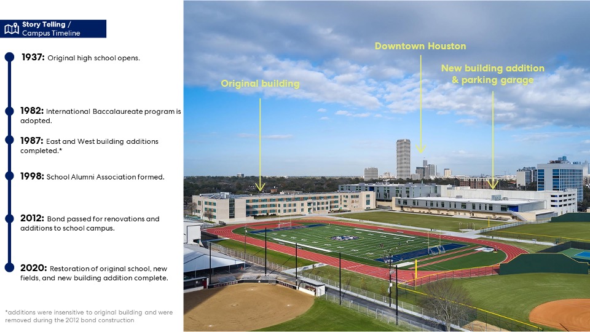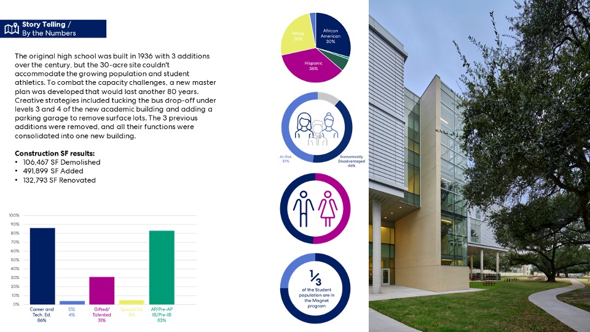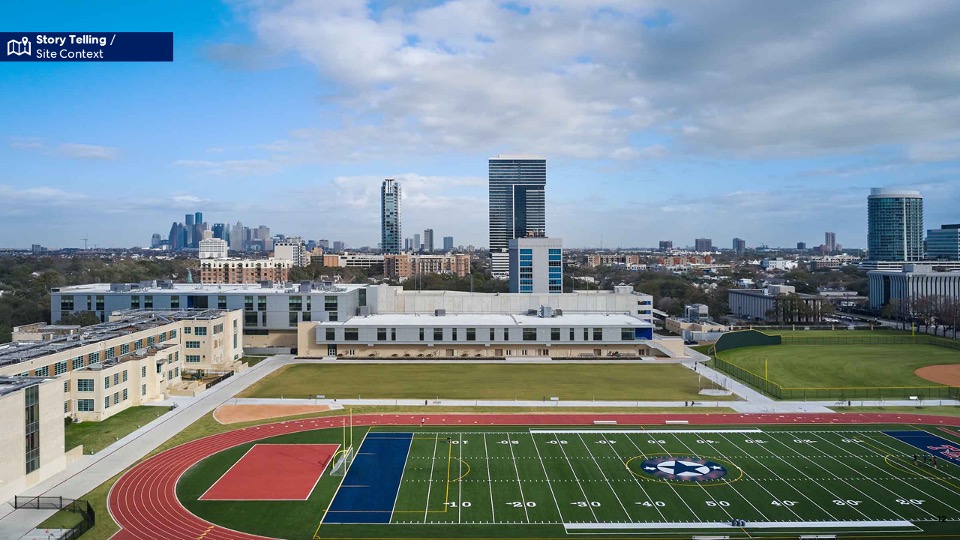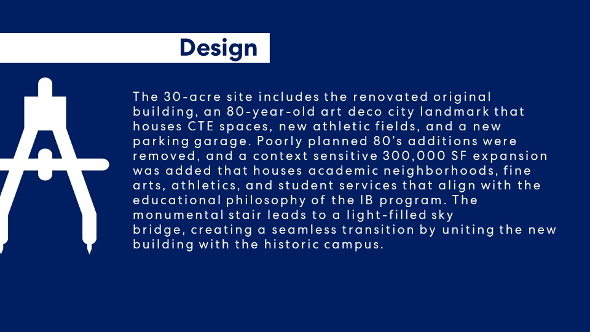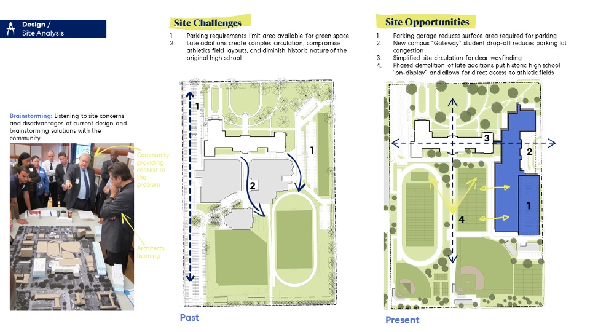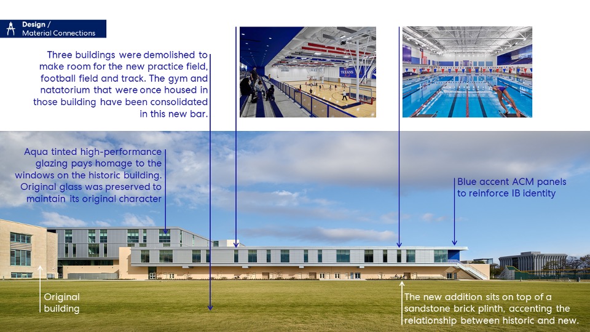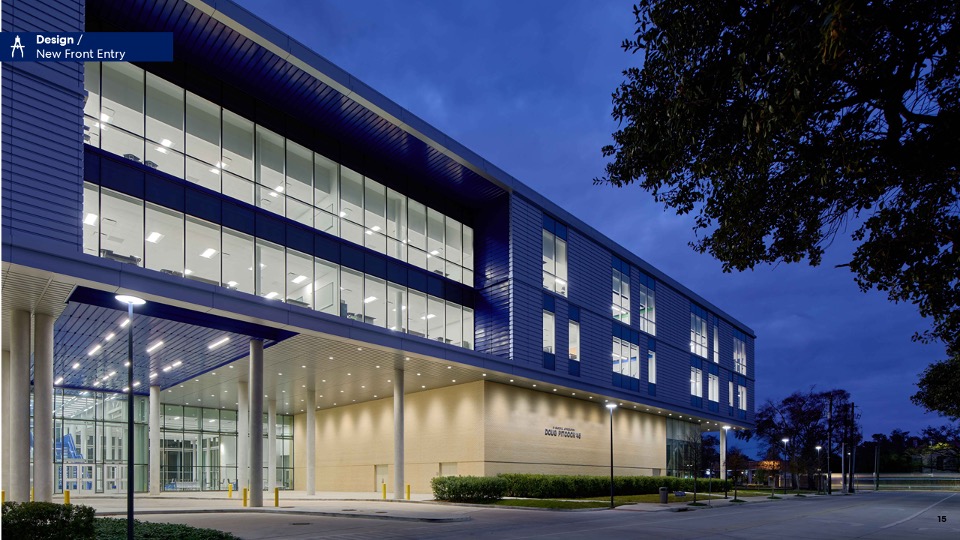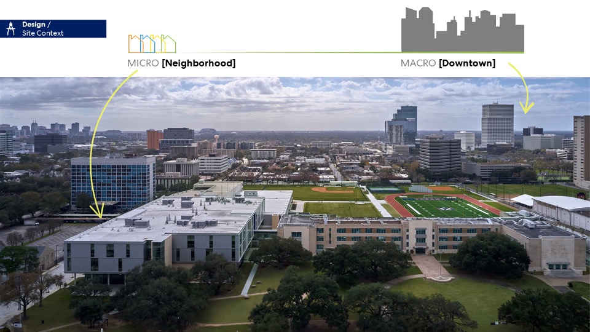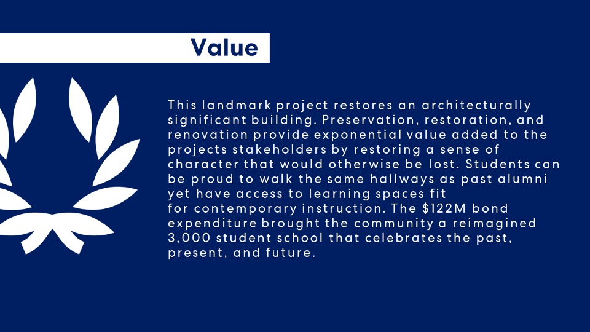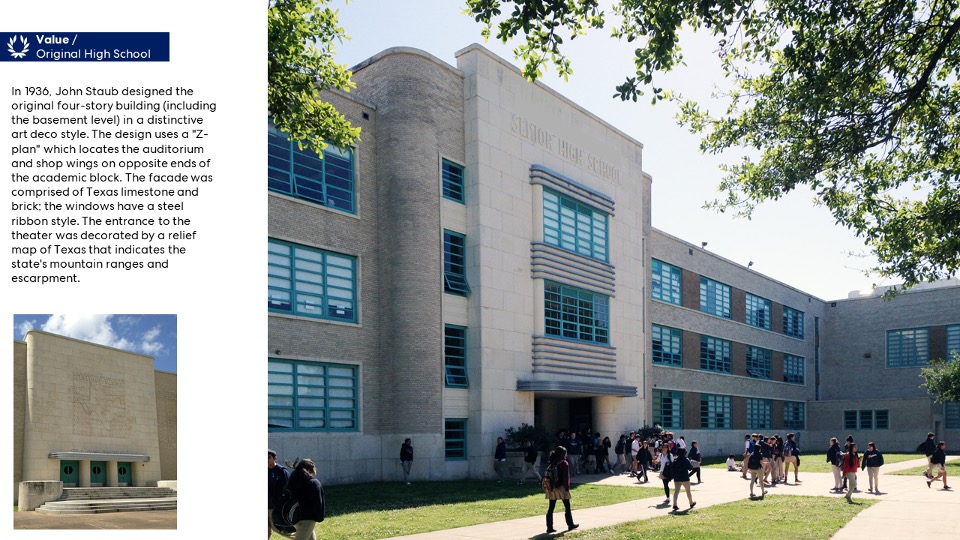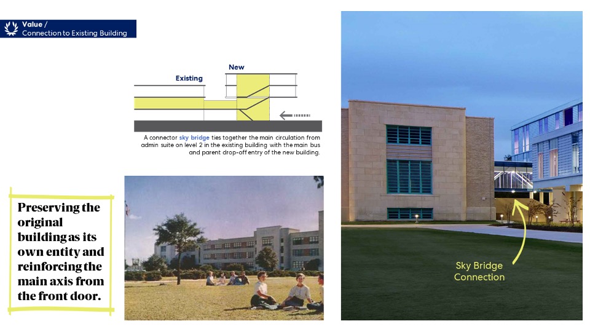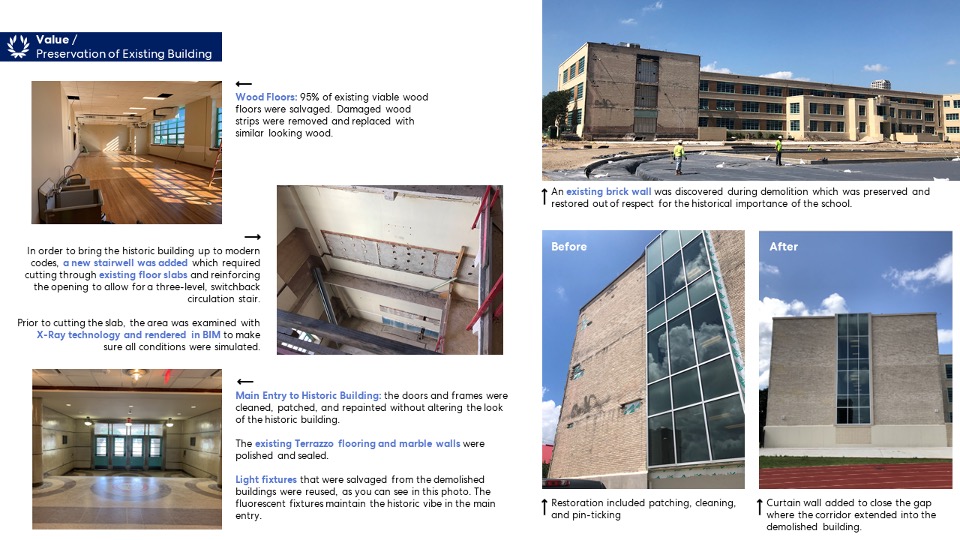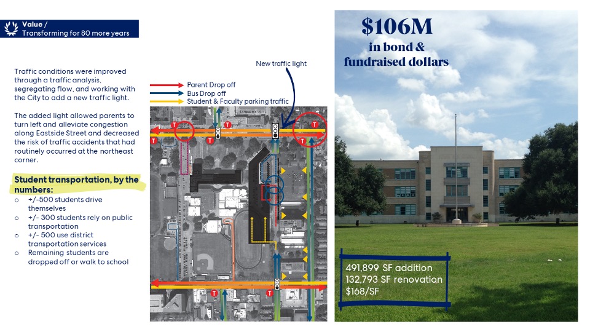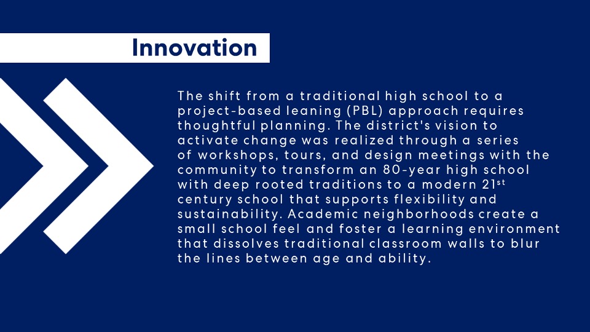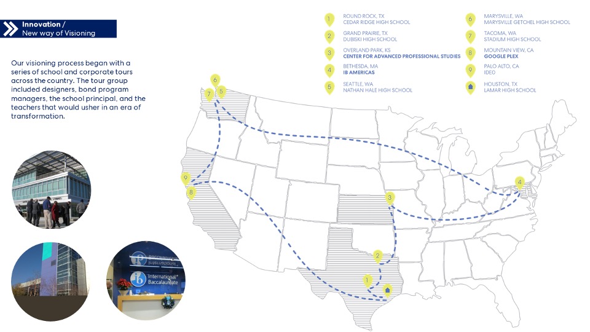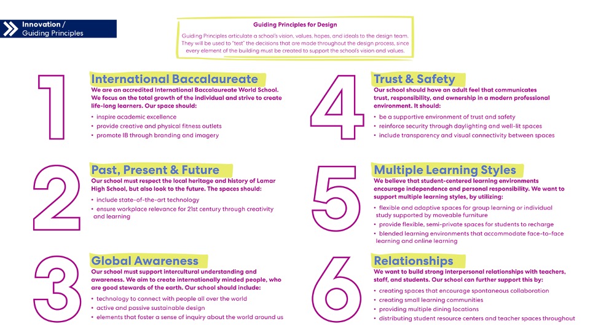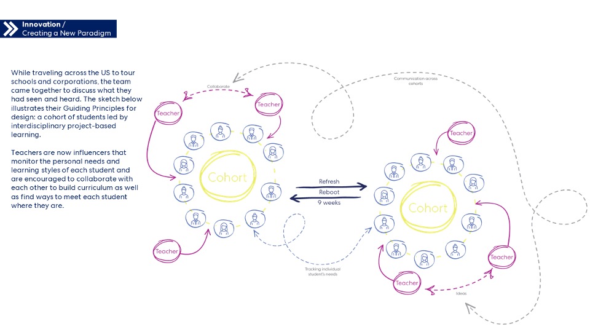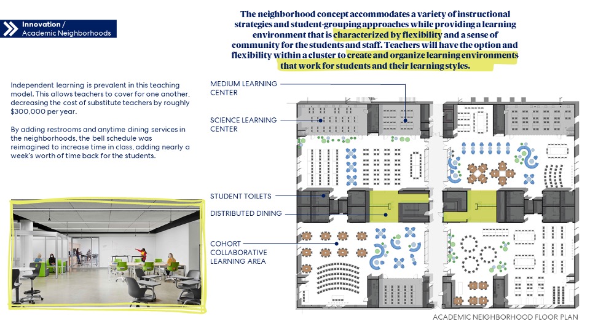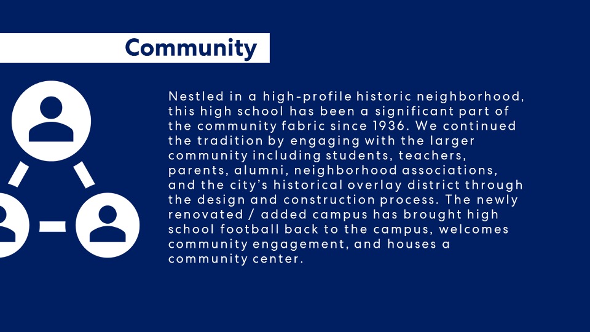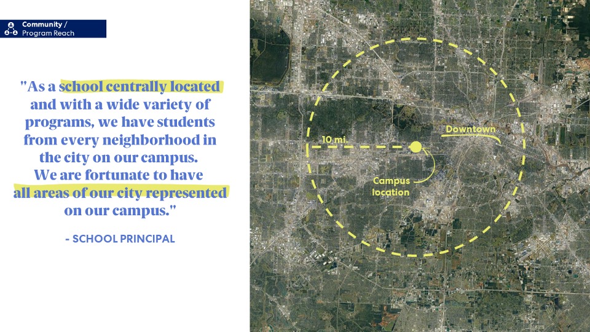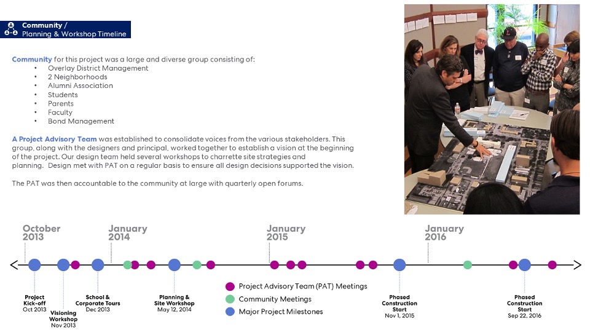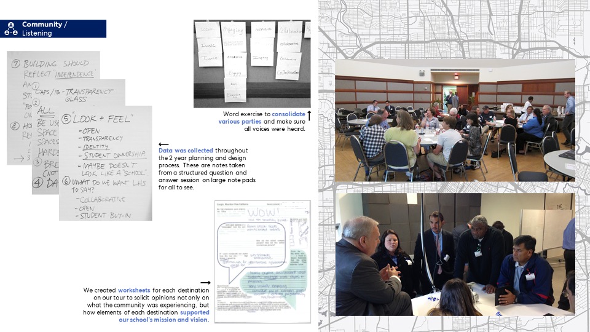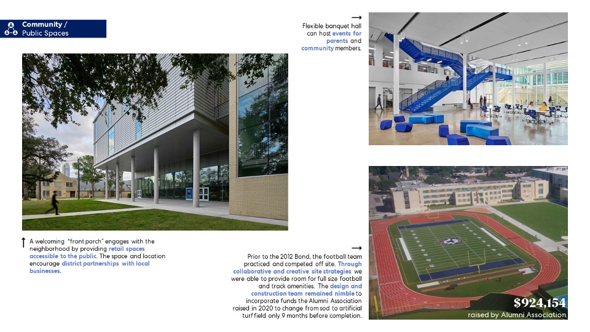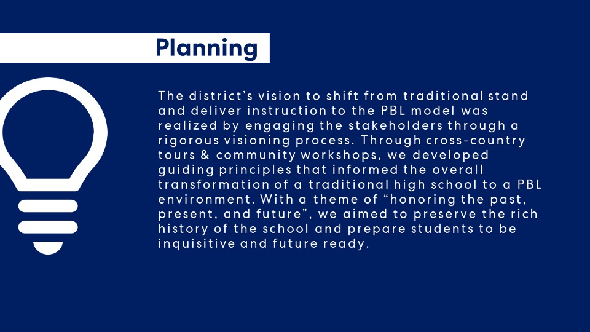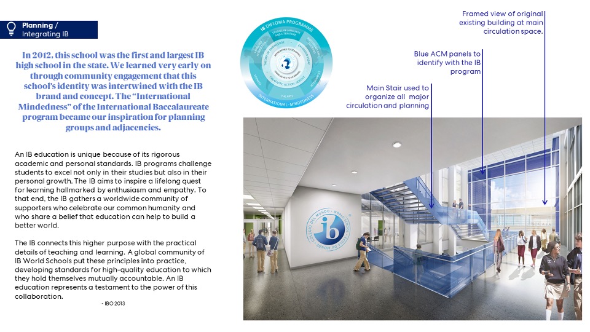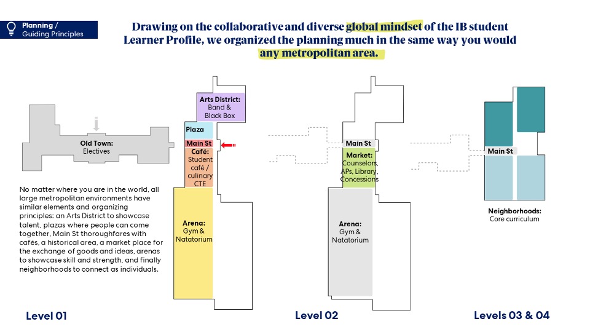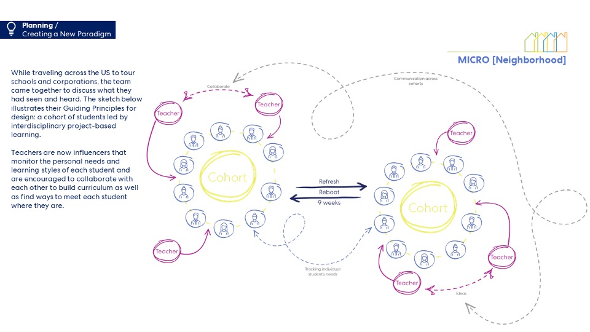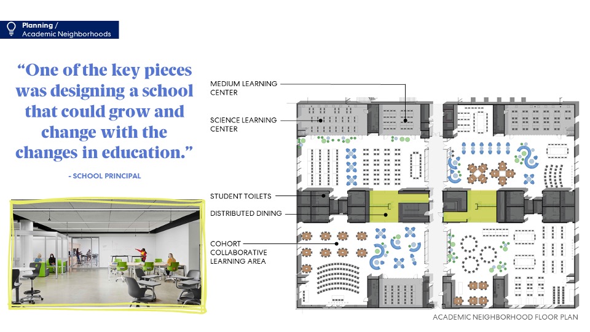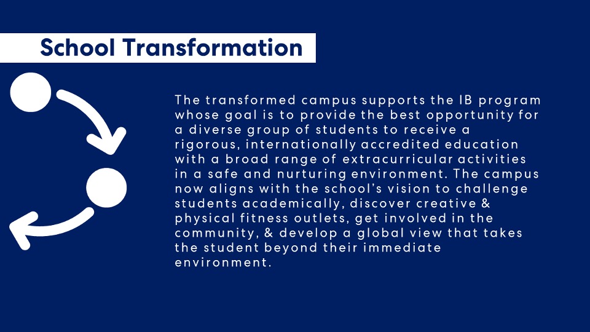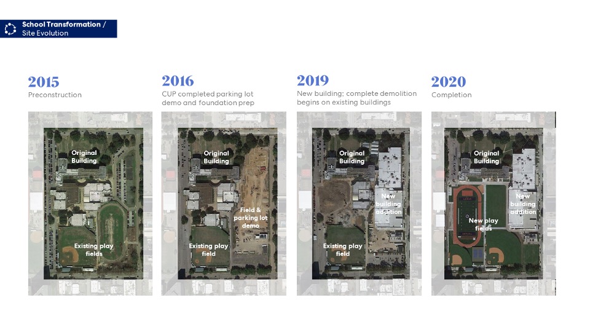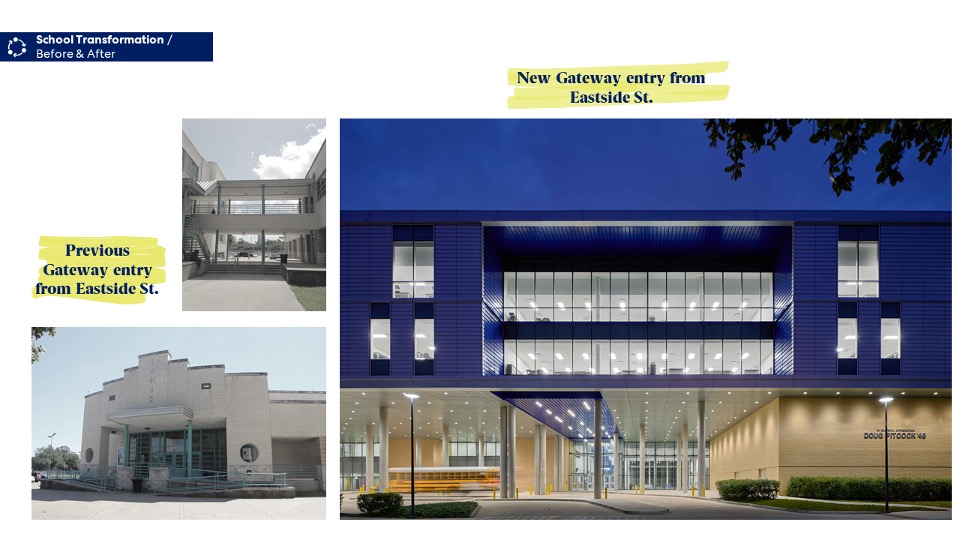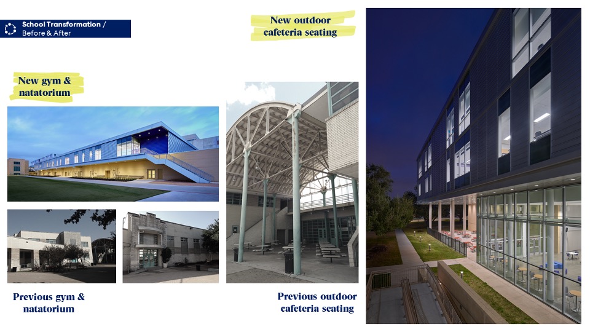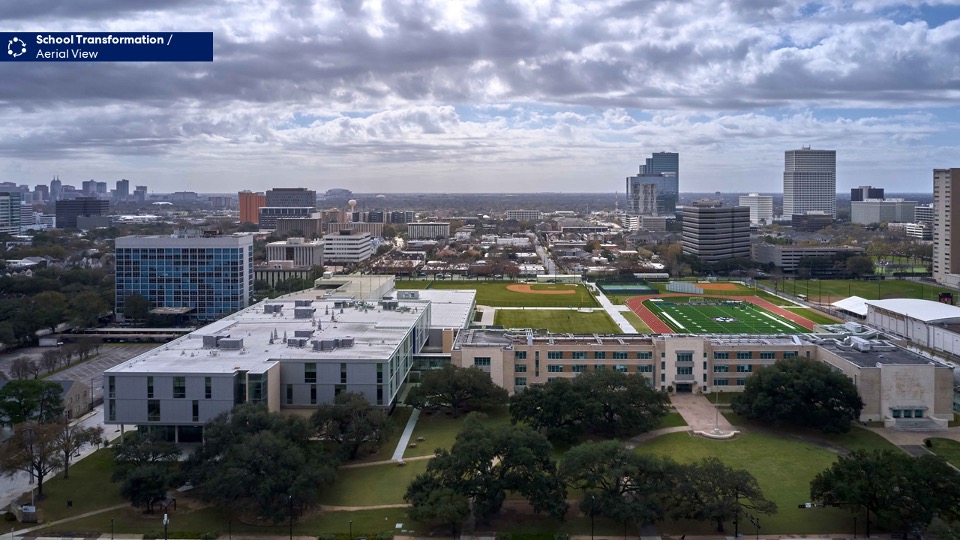Houston ISD—Lamar High School
Architect: Perkins & Will
Fusing historic & new to create a campus honoring the past, present, & future. The 30-acre urban site houses a renovated original high school building, an 80-year-old art deco city landmark, poorly planned 80’s additions that were removed to make room for new fields, & a new parking garage to increase site capacity. A context-sensitive, 300,000 SF addition houses academic neighborhoods, arts, athletics, & student services to align with the educational philosophy of the IB program & PBL model.
 Design
Design
The 30-acre site includes the renovated original building, an 80-year-old art deco landmark that houses CTE spaces, new athletic fields, & a new parking garage. Poorly planned 80’s additions were removed, & a 300,000 SF expansion was added that houses academic neighborhoods, arts, athletics, & student services, aligning with the educational philosophy of the IB program. The monumental stair leads to a light-filled sky bridge, creating a seamless transition by uniting the new building & historic campus.
 Value
Value
This landmark project restores an architecturally significant building. Preservation, restoration, & renovation provide exponential value added to the project’s stakeholders by restoring a sense of character that would otherwise be lost. Students can be proud to walk the same hallways as past alumni yet have access to learning spaces fit for contemporary instruction. The $122M bond expenditure brought the community a reimagined 3,000 student school that celebrates the past, present, and future.
 Innovation
Innovation
The shift from traditional high school to PBL approach requires thoughtful planning. The vision to activate change was realized through a series of workshops, tours & design meetings with the community to transform an 80-year high school with deep traditions into a modern 21st-century school that supports flexibility & sustainability. Academic neighborhoods create a small school feel & foster a learning environment that dissolves traditional classroom walls to blur the lines between age & ability.
Community
Nestled in a high-profile historic neighborhood, this high school has been a significant part of the community fabric since 1936. We continued the tradition by engaging with the larger community including students, teachers, parents, alumni, neighborhood associations, and the city’s historical overlay district through the design and construction process. The newly renovated/added campus has brought football back to the campus, welcomes community engagement, and houses a community center.
Planning
The district’s vision to shift from traditional stand & deliver instruction to PBL model was realized by engaging stakeholders through a rigorous visioning process. Through cross-country tours & local community workshops, we developed guiding principles that informed the transformation of a traditional high school to PBL environment. With a theme of “honoring the past, present, and future”, we aimed to preserve the rich history of the school & prepare students to be inquisitive & future-ready.
School Transformation
The transformed campus supports the IB program whose goal is to provide an opportunity for a diverse group of students to receive an internationally accredited education with a broad range of extracurricular activities in a safe & nurturing environment. The campus now aligns with the school’s vision to challenge students academically, discover creative & physical fitness outlets, get involved in the community, & develop a global view that takes the student beyond their immediate environment.
![]() Star of Distinction Category Winner
Star of Distinction Category Winner

