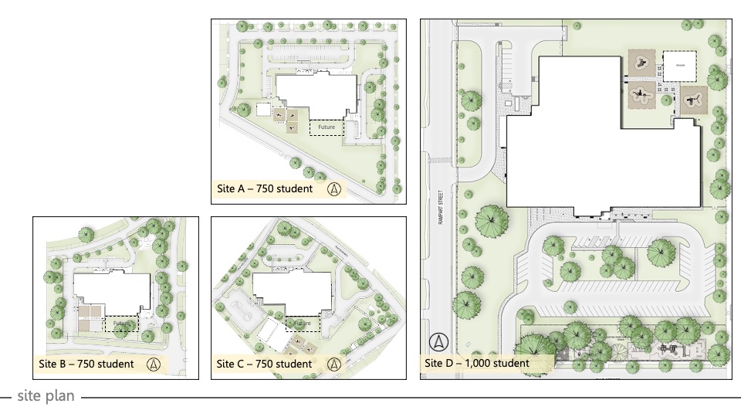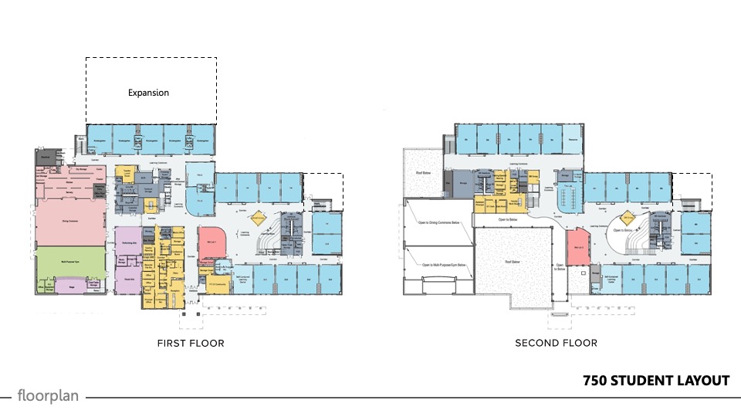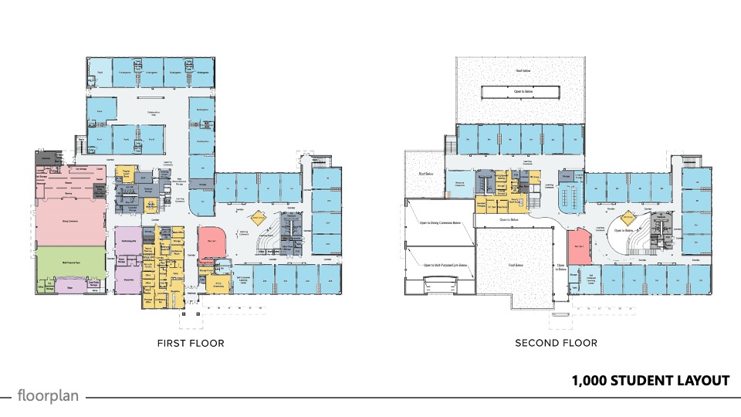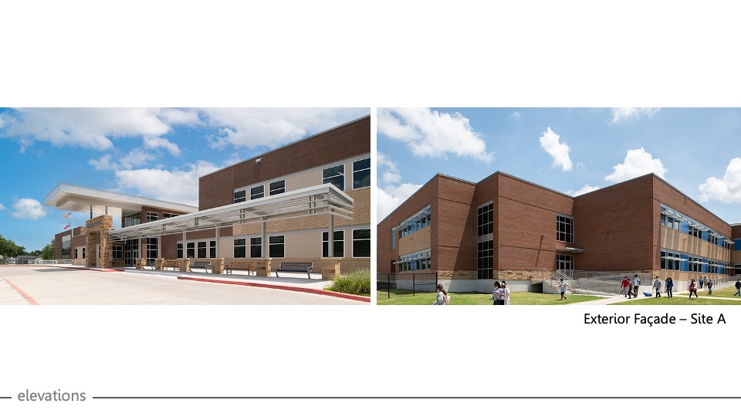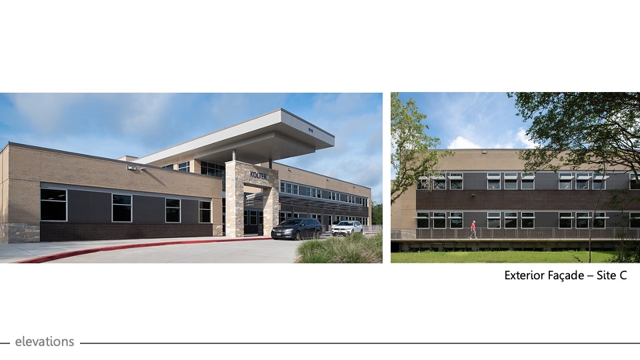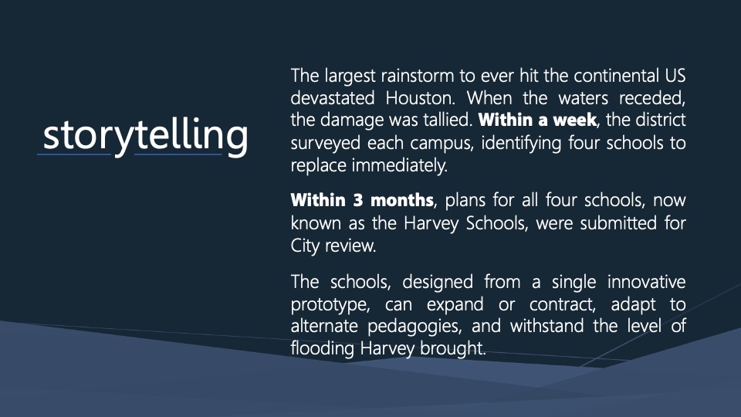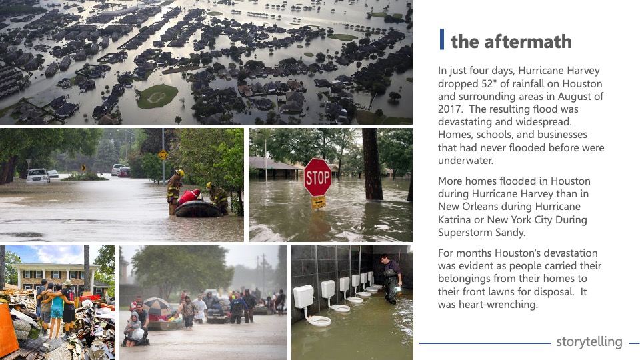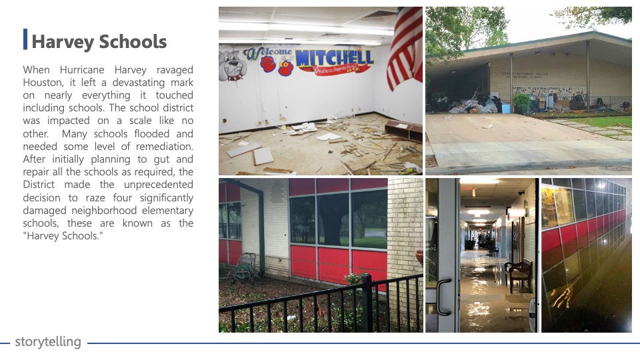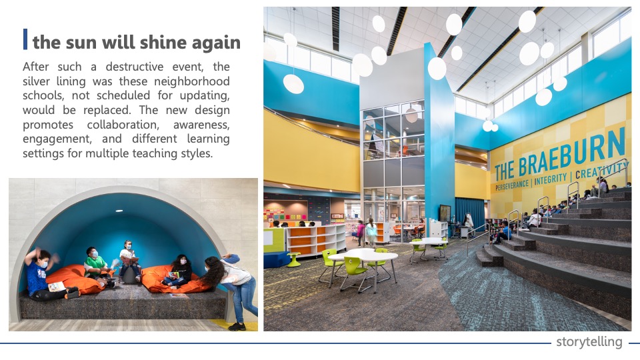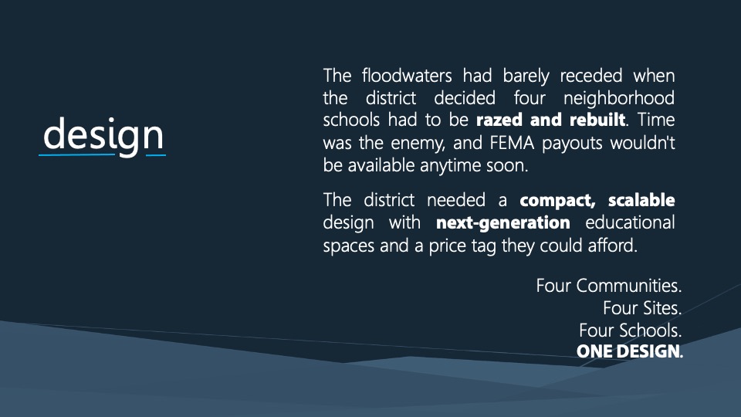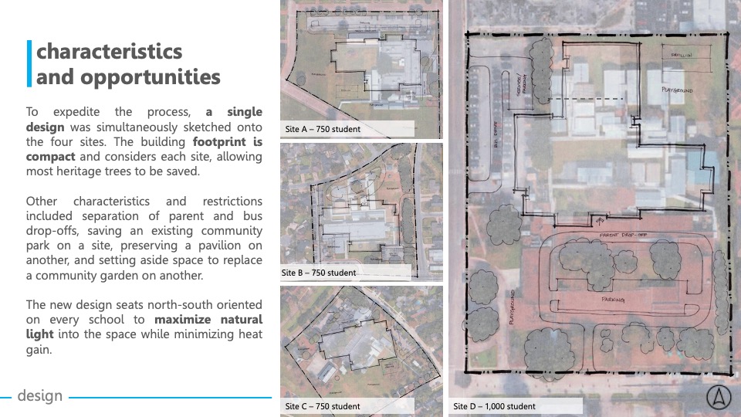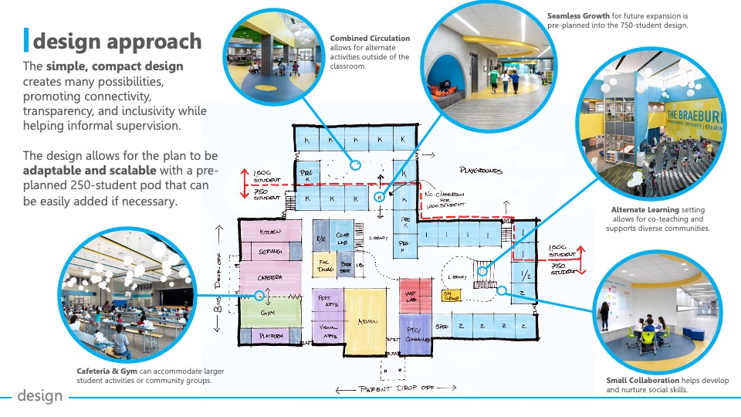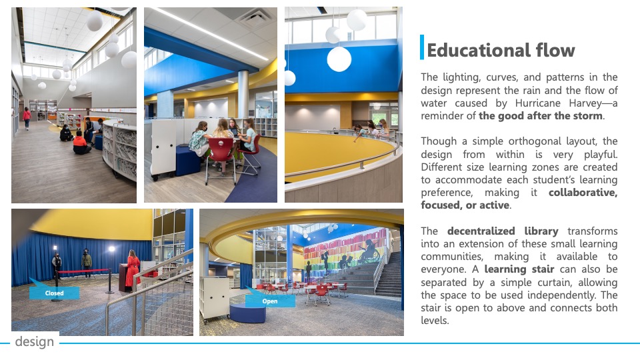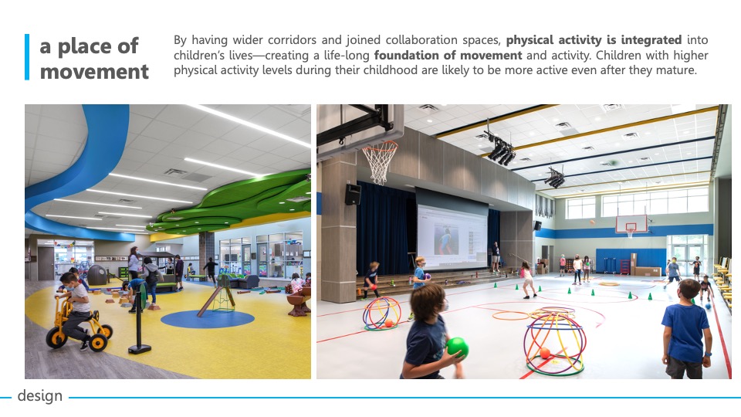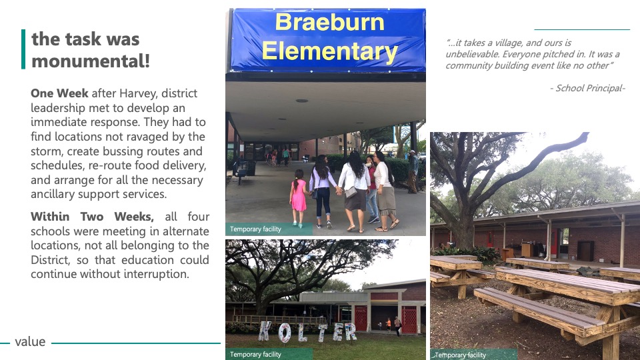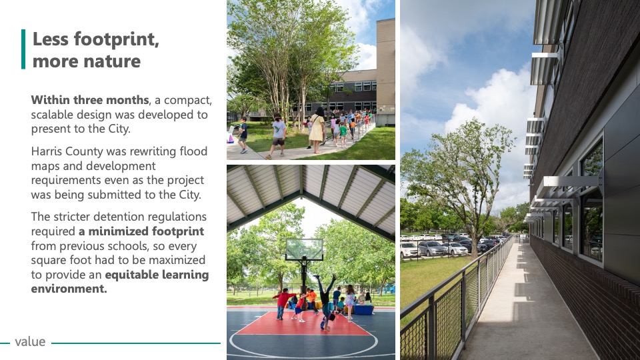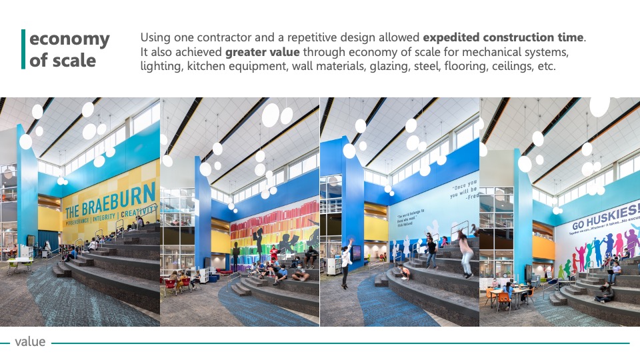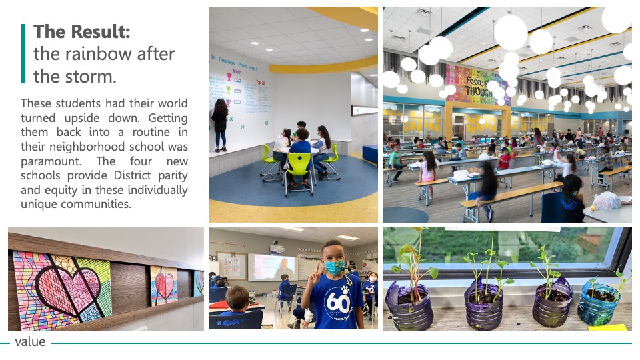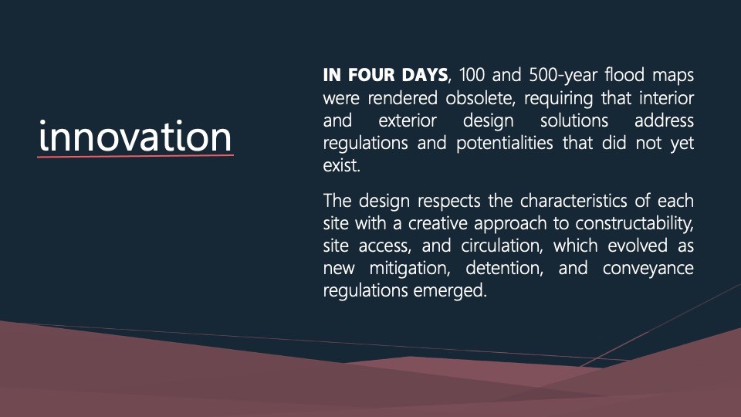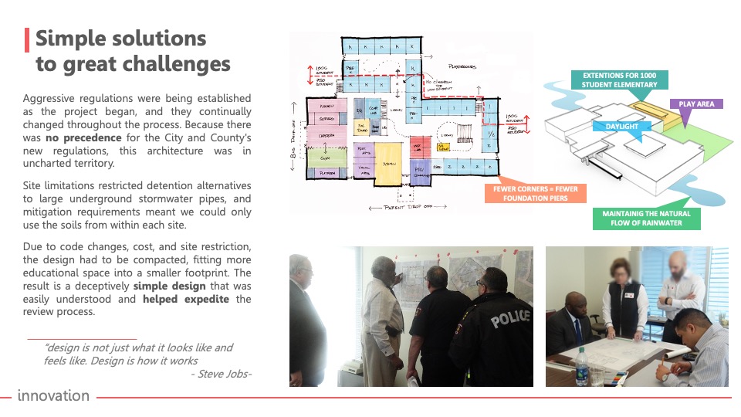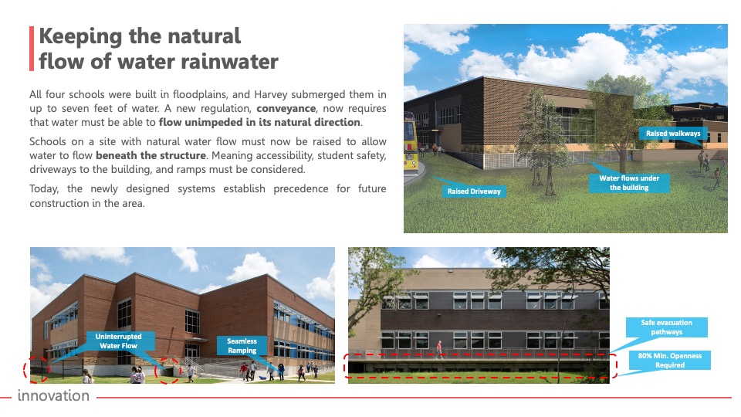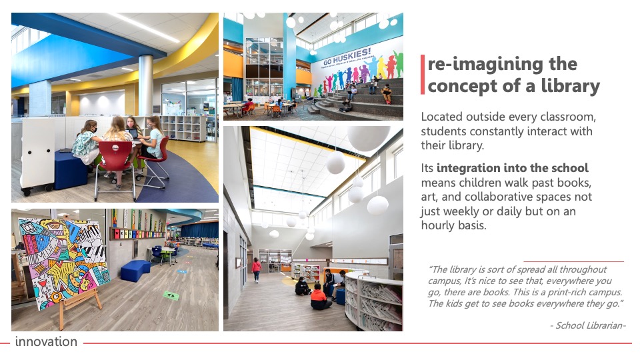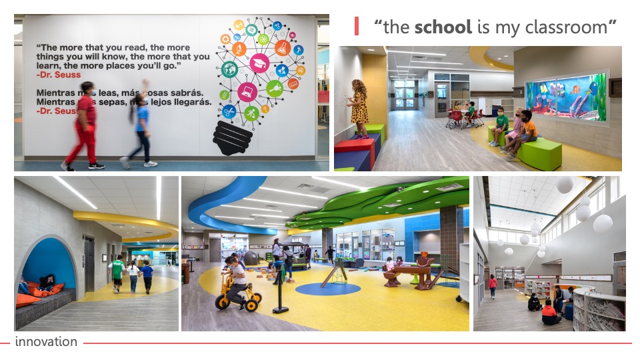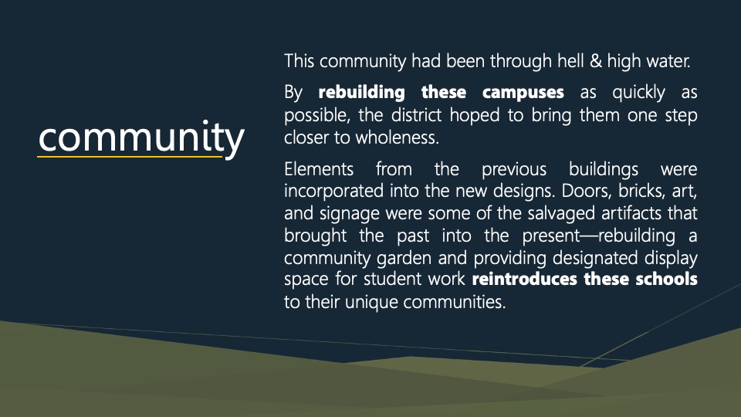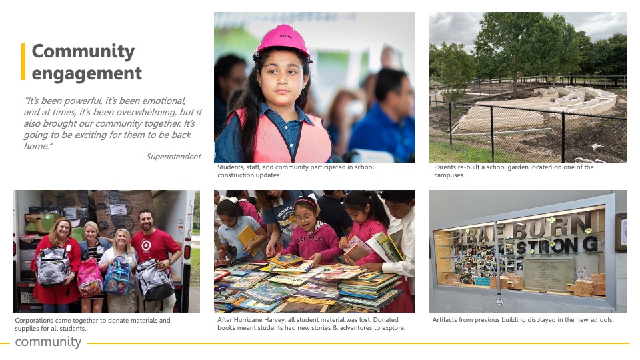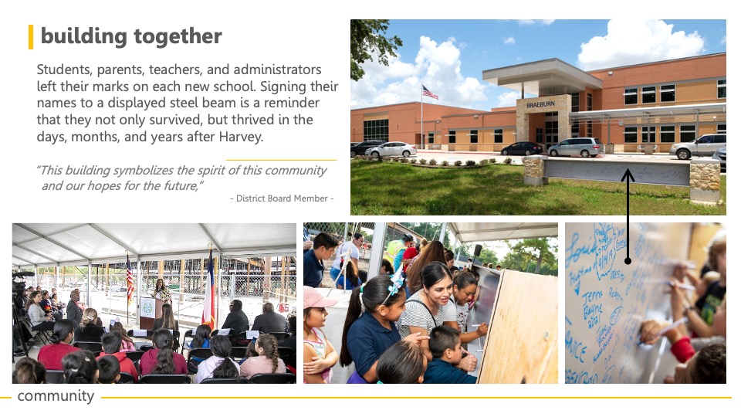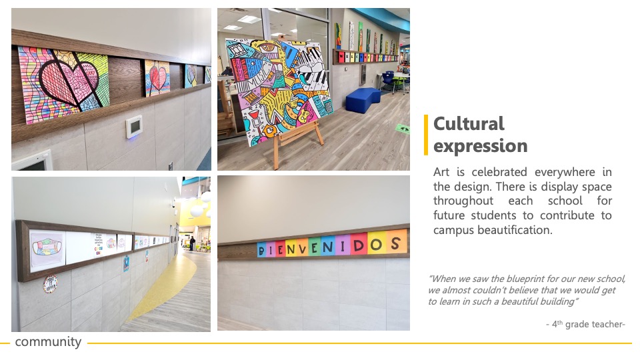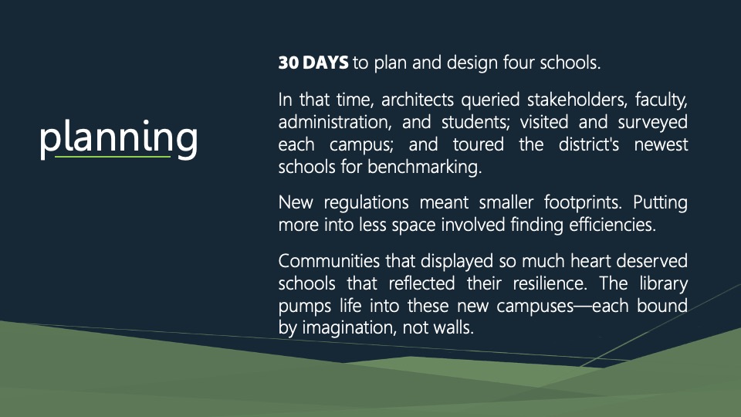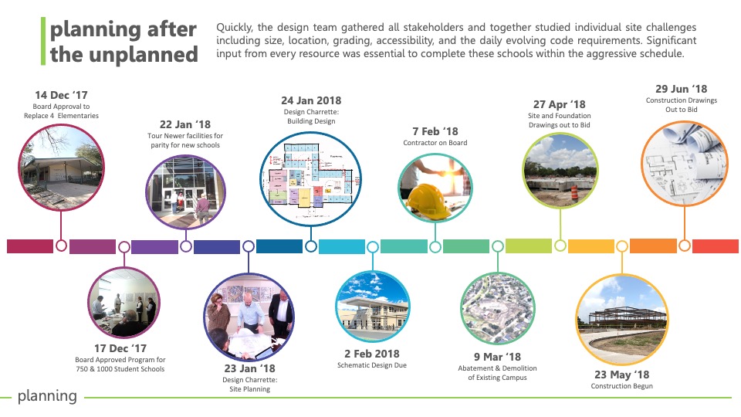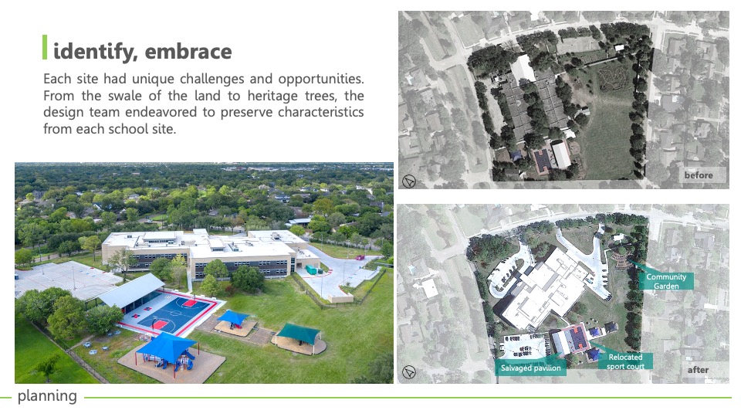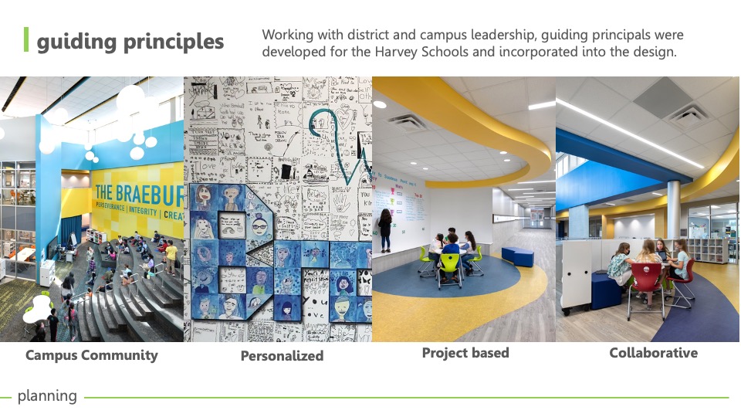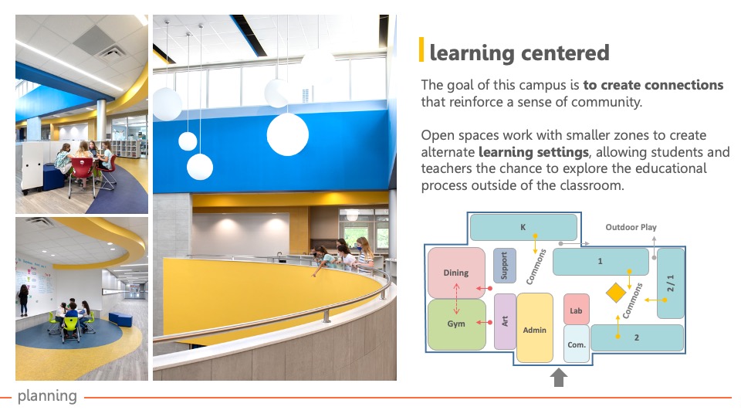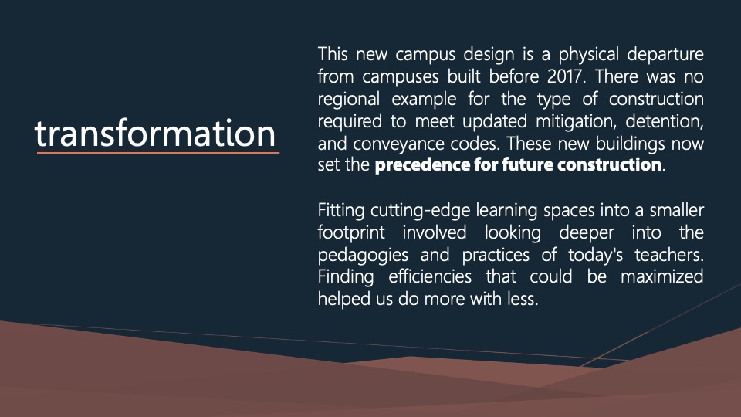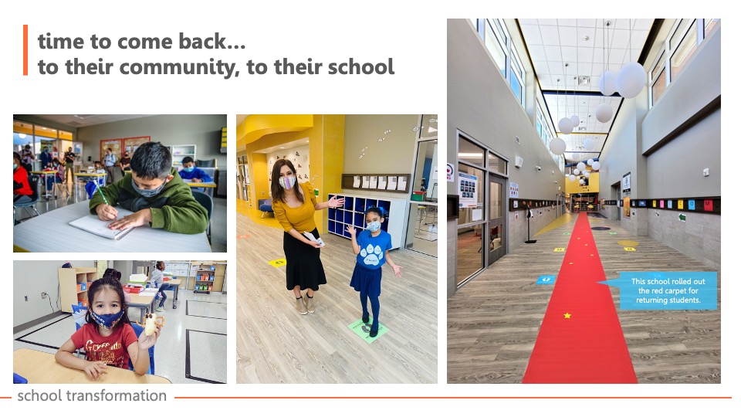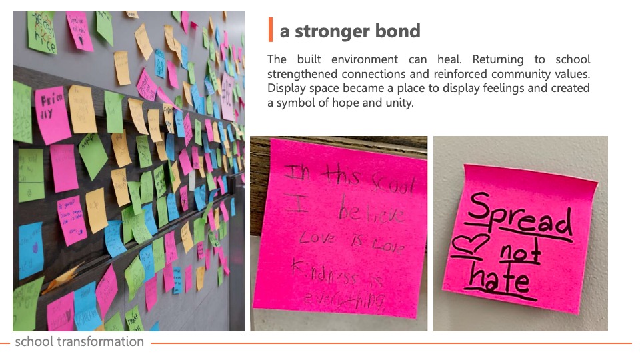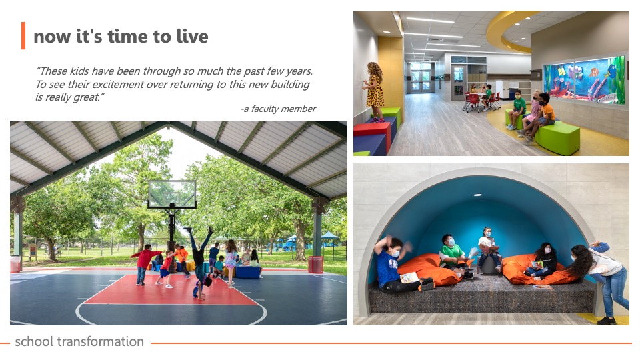Houston ISD—The Harvey Schools
Architect: Pfluger Architects
“The largest rainstorm to ever hit the continental US devastated Houston. When the waters receded, the damage was tallied. Within a week, the district surveyed each campus, identifying four schools to replace immediately. Within 3 months, plans for all four schools, now known as the Harvey Schools, were submitted for City review. The schools, designed from a single innovative prototype, can expand or contract, adapt to alternate pedagogies, and withstand the level of flooding Harvey brought.”
Design
“The floodwaters had barely receded when the district decided four neighborhood schools had to be razed and rebuilt. Time was the enemy, and FEMA payouts wouldn’t be available anytime soon. The district needed a compact, scalable design with next-generation educational spaces and a price tag they could afford. Four Communities. Four Sites. Four Schools. ONE DESIGN.”
 Value
Value
“A single base design made it possible to buy materials in even greater quantities. Using a single contractor allowed construction to be expedited; one design meant a faster review and submittal process. The designs reflect the unique characteristics of each site—a simple and practical yet creative design approach to constructing four nearly identical schools. The silver lining is that the new schools are healthier, safer, and feature a more robust and supportive learning environment.”
Innovation
“In four days, 100 and 500-year flood maps were rendered obsolete, requiring that interior and exterior design solutions address regulations and potentialities that did not yet exist. The design respects the characteristics of each site with a creative approach to constructability, site access, and circulation, which evolved as new mitigation, detention, and conveyance regulations emerged. ”
Community
“This community had been through hell & high water. By rebuilding these campuses as quickly as possible, the district hoped to bring them one step closer to wholeness. Elements from the previous buildings were incorporated into the new designs. Doors, bricks, art, and signage were some of the salvaged artifacts that brought the past into the present—rebuilding a community garden and providing designated display space for student work reintroduces these schools to their unique communities.”
Planning
“30 days to plan and design four schools. In that time, architects queried stakeholders, faculty, administration, and students; visited and surveyed each campus; and toured the district’s newest schools for benchmarking. New regulations meant smaller footprints. Putting more into less space involved finding efficiencies. Communities that displayed so many heart-deserved schools that reflected their resilience. The library pumps life into these new campuses—each bound by imagination, not walls.”
School Transformation
“This new campus design is a physical departure from campuses built before 2017. There was no regional example for the type of construction required to meet updated mitigation, detention, and conveyance codes. These new buildings now set the precedence for future construction. Fitting cutting-edge learning spaces into a smaller footprint involved looking deeper into the pedagogies and practices of today’s teachers. Finding efficiencies that could be maximized helped us do more with less.”
![]() Star of Distinction Category Winner
Star of Distinction Category Winner


