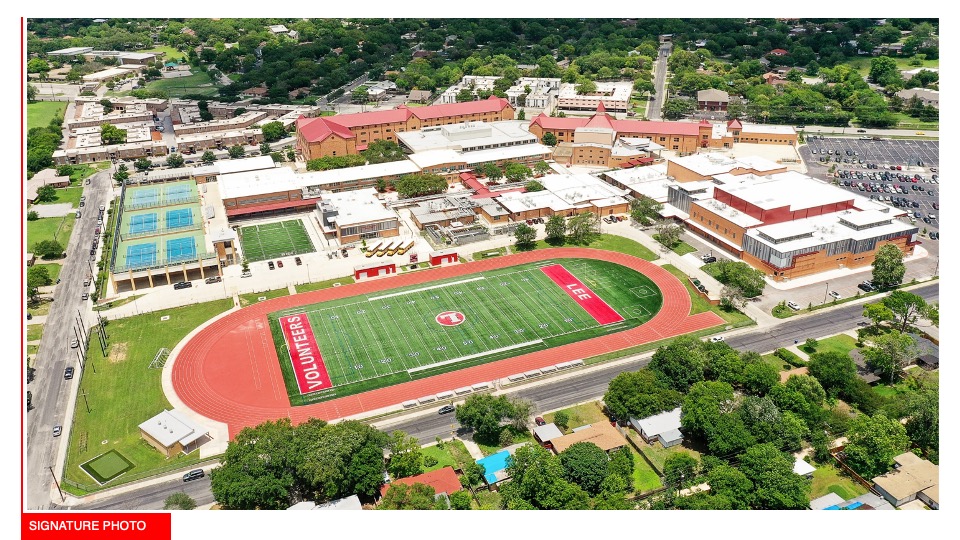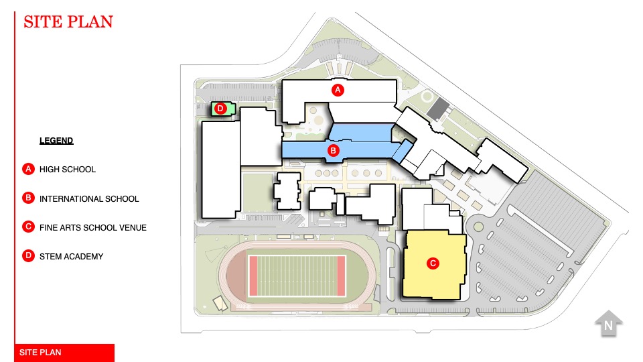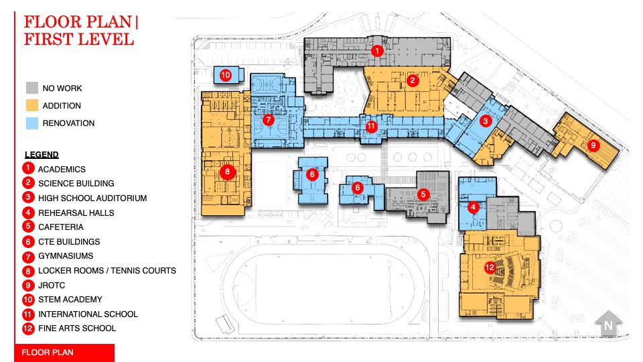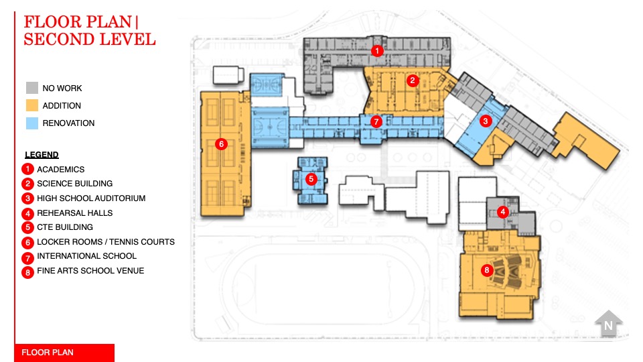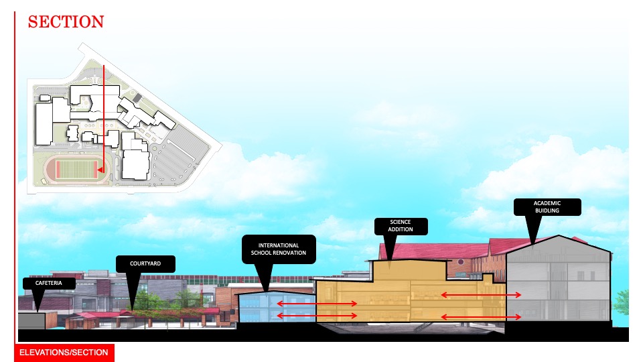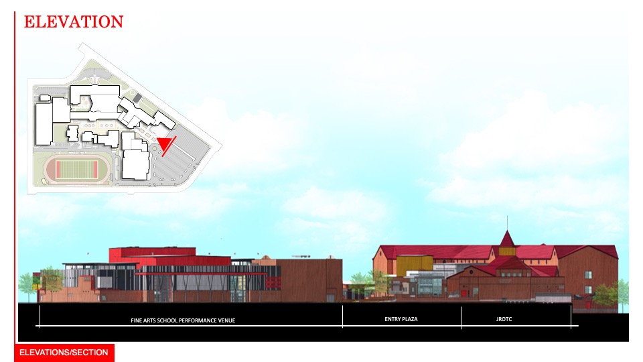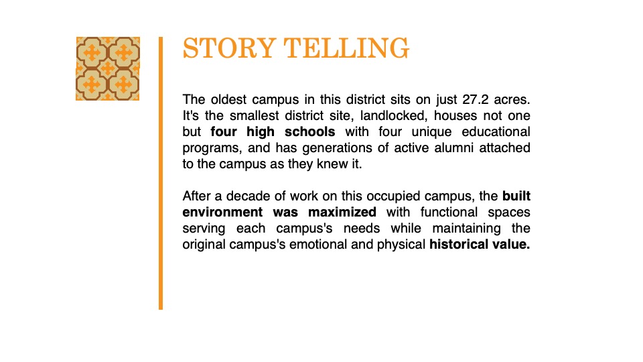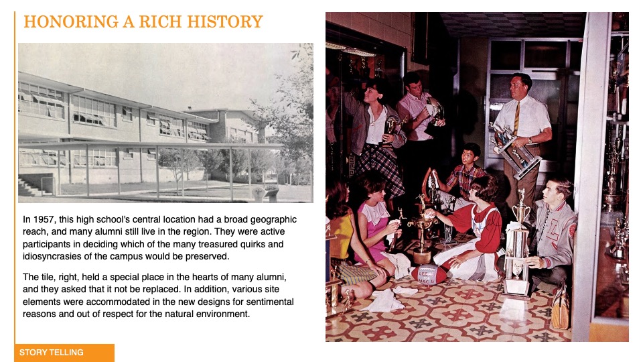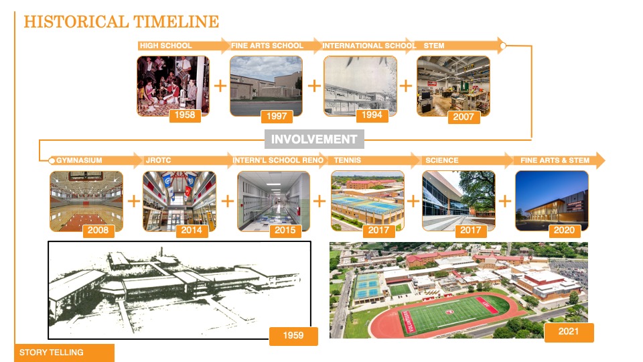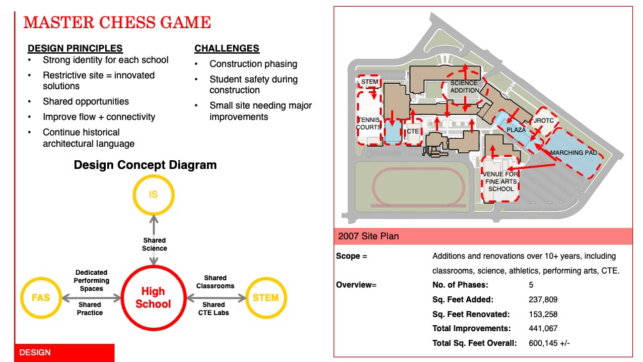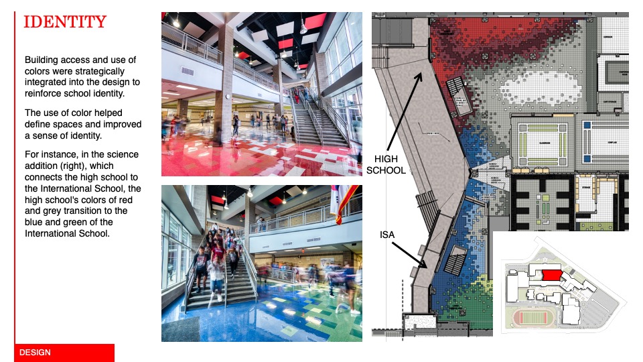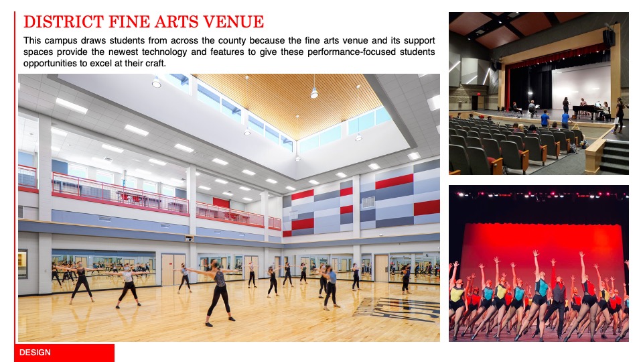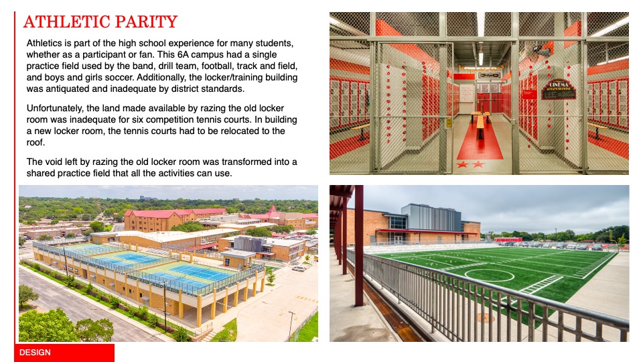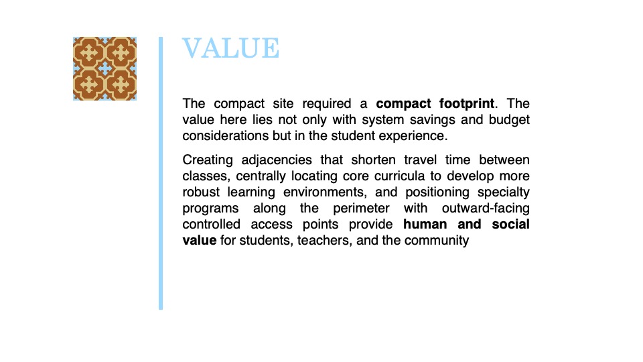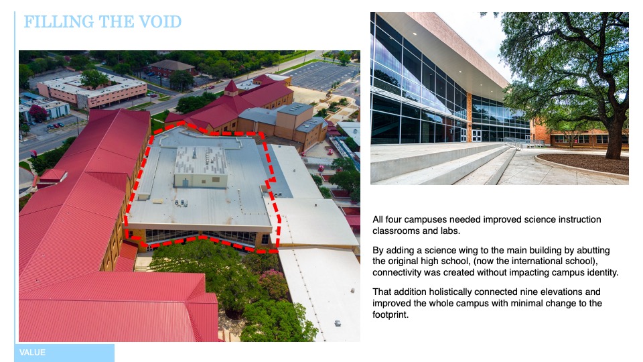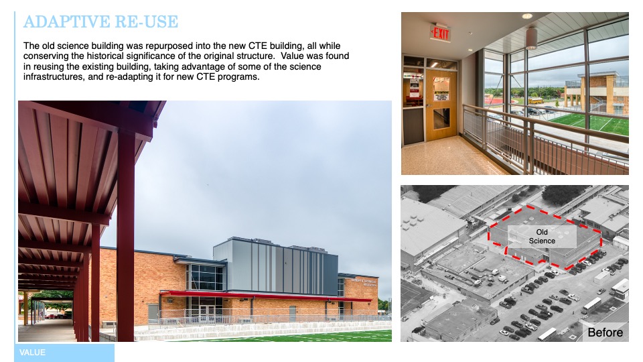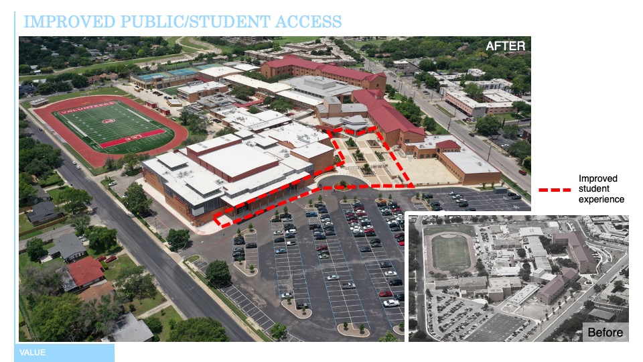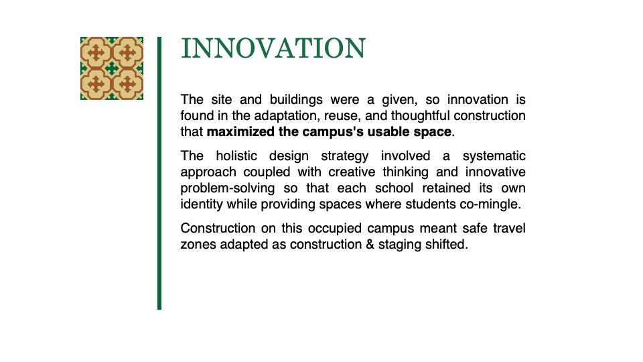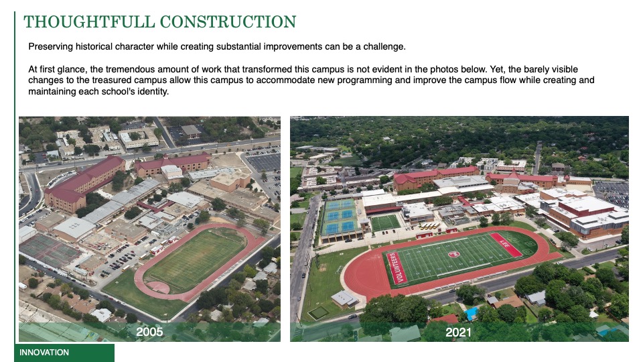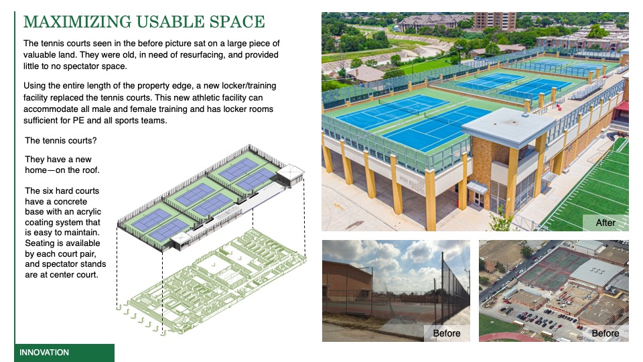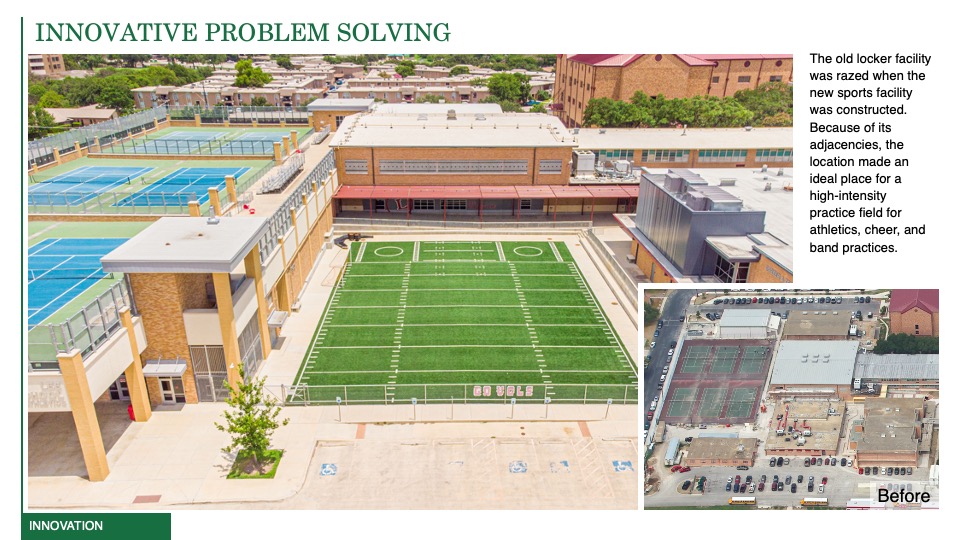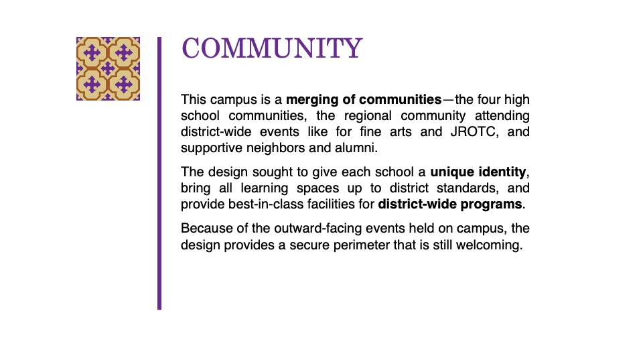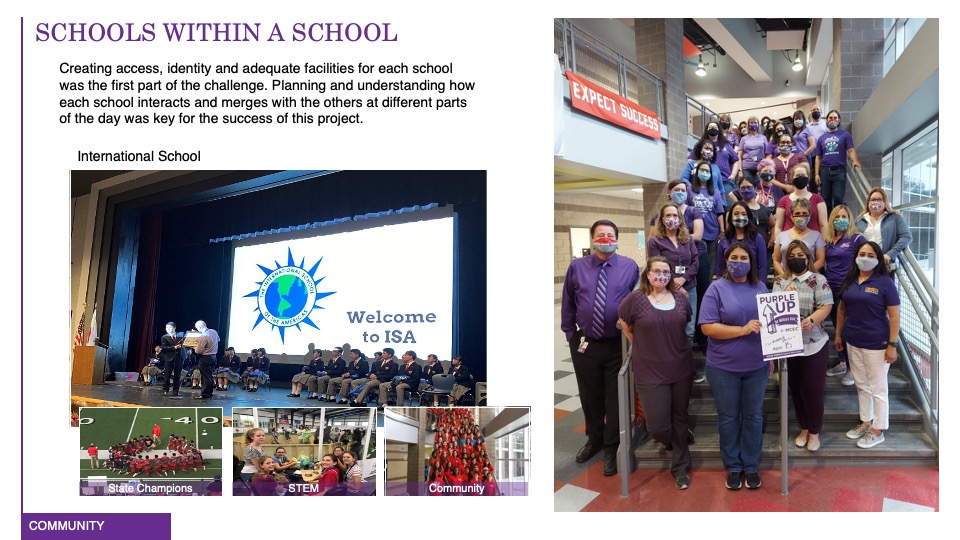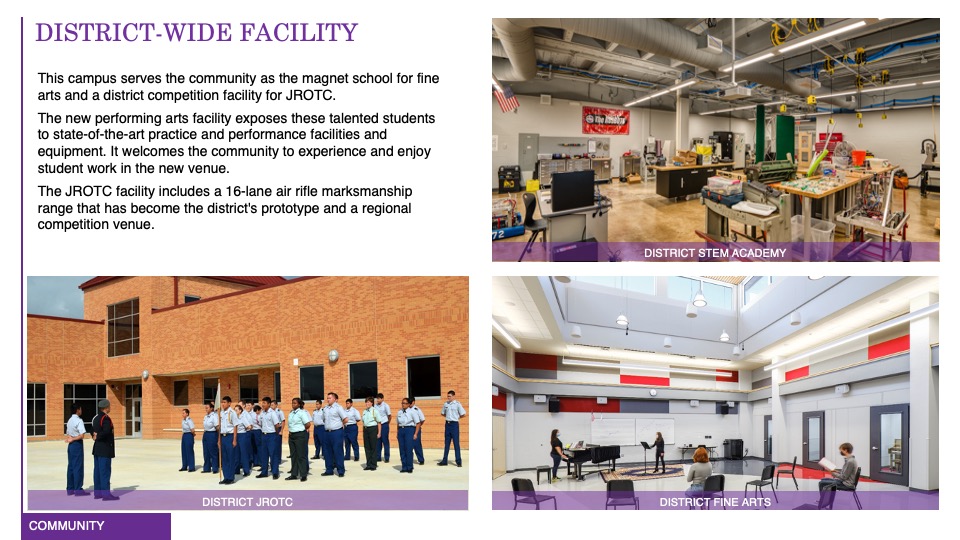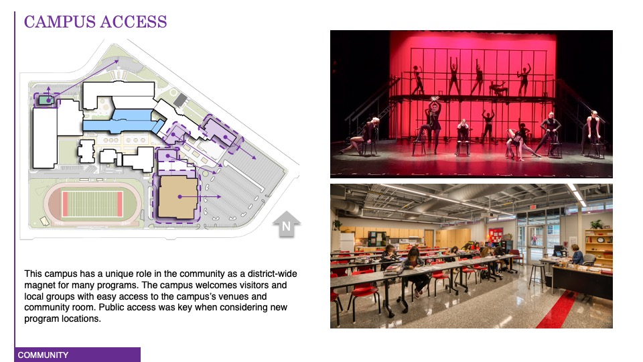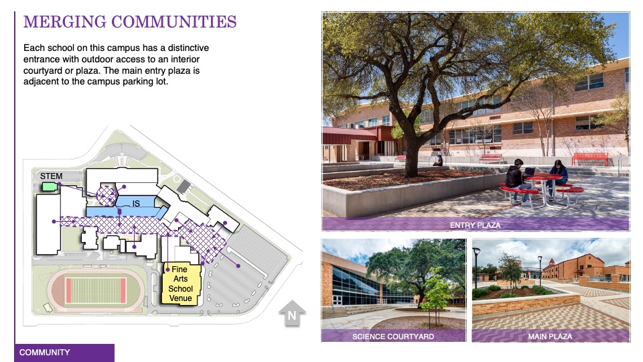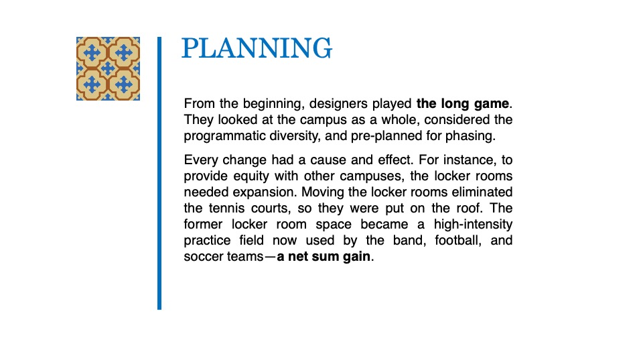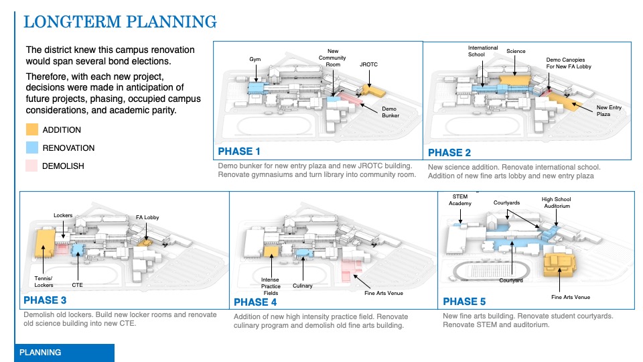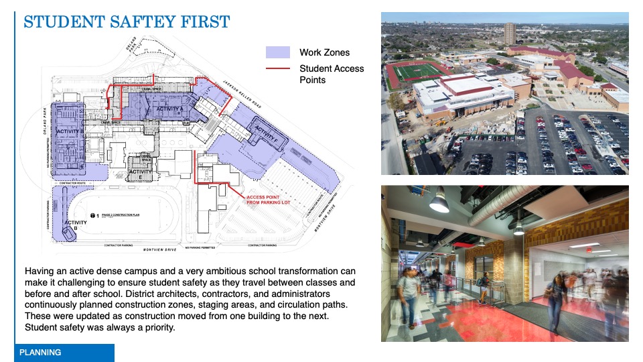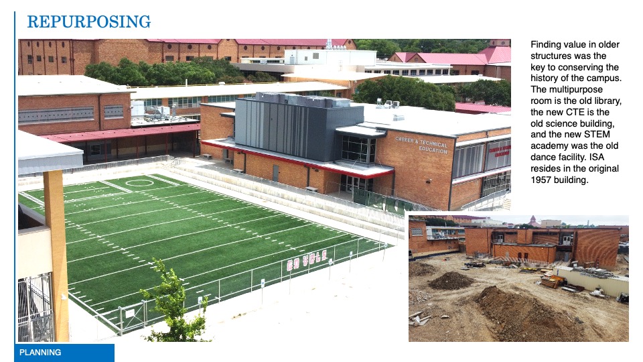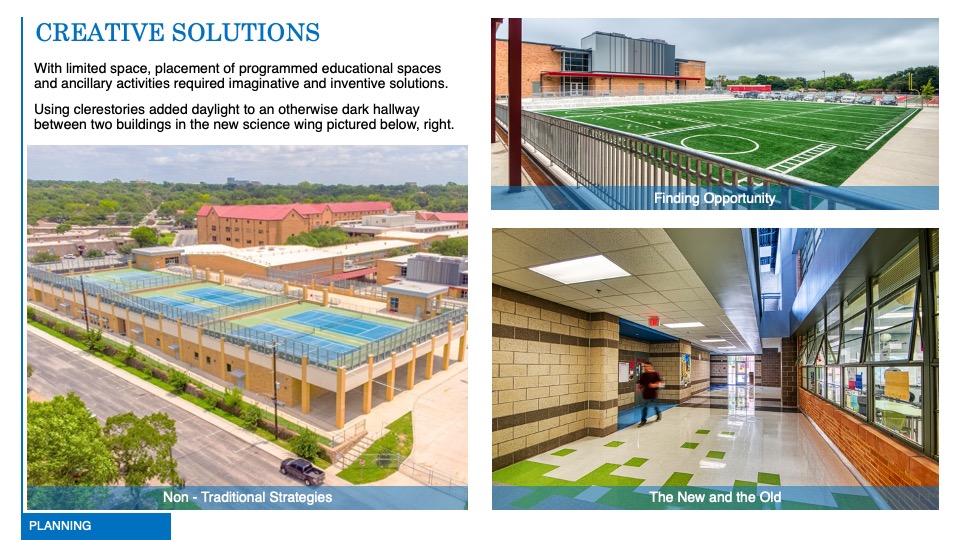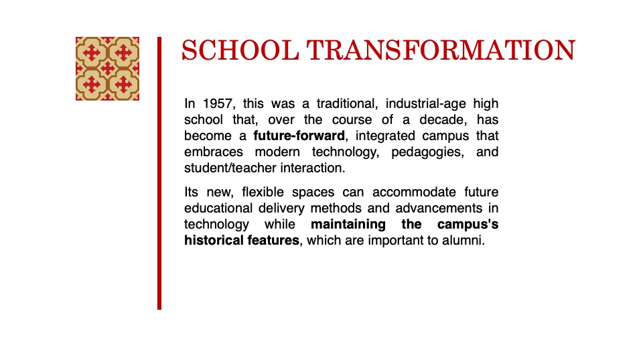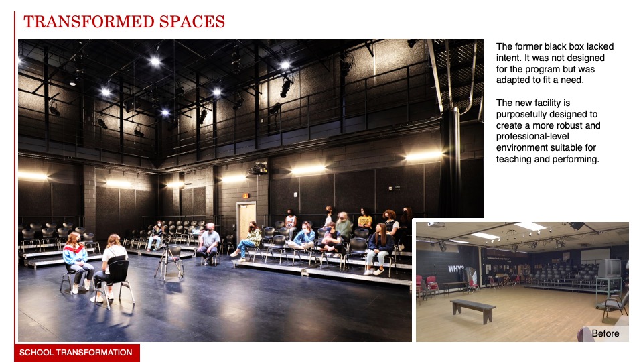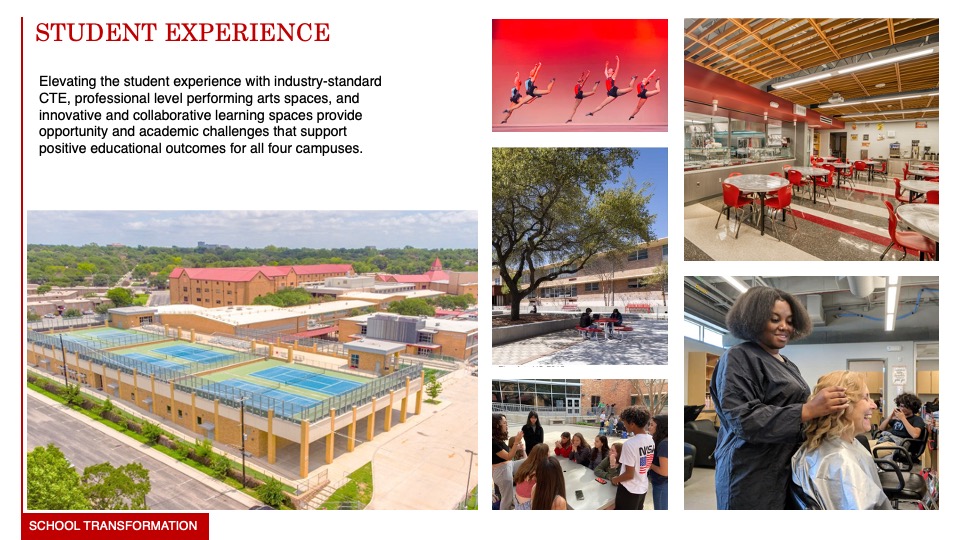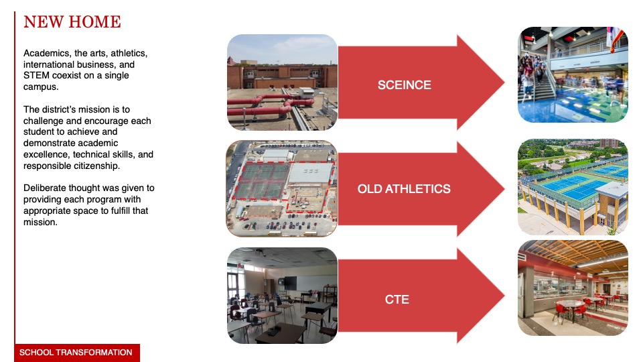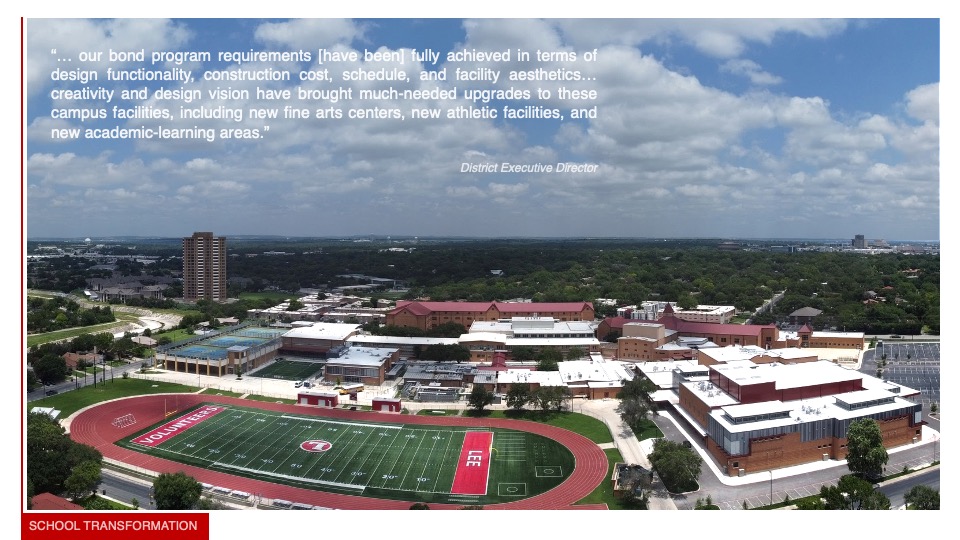North East ISD—LEE High School
Architect: Pfluger Architects, Inc.
“The oldest campus in this district sits on just 27.2 acres. It’s the smallest district site, landlocked, houses not one but four high schools with four unique educational programs, and has generations of active alumni attached to the campus as they knew it. After a decade of work on this occupied campus, the built environment was maximized with functional spaces serving each campus’s needs while maintaining the original campus’s emotional and physical historical value.”
Design
“The design had to consider each school as a distinct entity, including school colors, entrance identification, and programmatic needs. It was like a decade-long, 3-D chess match creating adjacencies and finding ways to adaptively reuse and repurpose spaces, all while considering the emotional attachment to certain campus icons. It was also sometimes necessary to duplicate elements to provide equity. For instance, the high school has an auditorium, as does the fine arts school.”
 Value
Value
“The compact site required a compact footprint. The value here lies not only with system savings and budget considerations but in the student experience. Creating adjacencies that shorten travel time between classes, centrally locating core curricula to develop more robust learning environments, and positioning specialty programs along the perimeter with outward-facing controlled access points provide human and social value for students, teachers, and the community”
 Innovation
Innovation
“The site and buildings were a given, so innovation is found in the adaptation, reuse, and thoughtful construction that maximized the campus’s usable space. The holistic design strategy involved a systematic approach coupled with creative thinking and innovative problem-solving so that each school retained its own identity while providing spaces where students co-mingle. Construction on this occupied campus meant safe travel zones adapted as construction & staging shifted. ”
 Community
Community
“This campus is a merging of communities—the four high school communities, the regional community attending district-wide events like for fine arts and JROTC, and supportive neighbors and alumni. The design sought to give each school a unique identity, bring all learning spaces up to district standards, and provide best-in-class facilities for district-wide programs. Because of the outward-facing events held on campus, the design provides a secure perimeter that is still welcoming. ”
Planning
“From the beginning, designers played the long game. They looked at the campus as a whole, considered the programmatic diversity, and pre-planned for phasing. Every change had a cause and effect. For instance, to provide equity with other campuses, the locker rooms needed expansion. Moving the locker rooms eliminated the tennis courts, so they were put on the roof. The former locker room space became a high-intensity practice field now used by the band, football, and soccer teams—a net sum gain.”
School Transformation
“In 1957, this was a traditional, industrial-age high school that, over the course of a decade, has become a future-forward, integrated campus that embraces modern technology, pedagogies, and student/teacher interaction. Its new, flexible spaces can accommodate future educational delivery methods and advancements in technology while maintaining the campus’s historical features, which are important to alumni.”
![]() Star of Distinction Category Winner
Star of Distinction Category Winner

