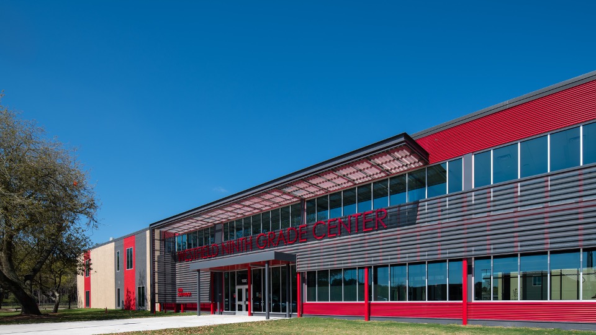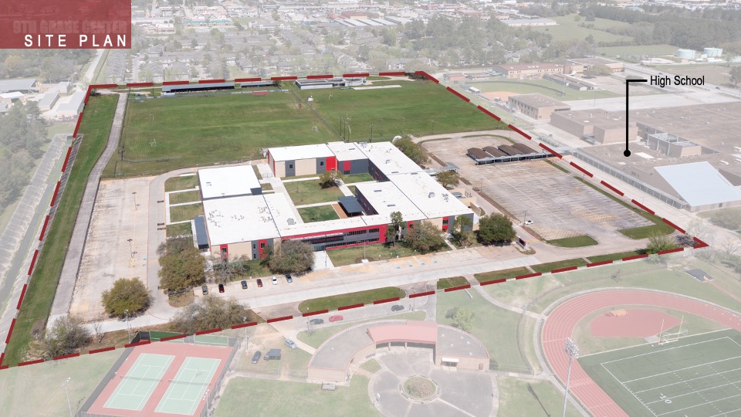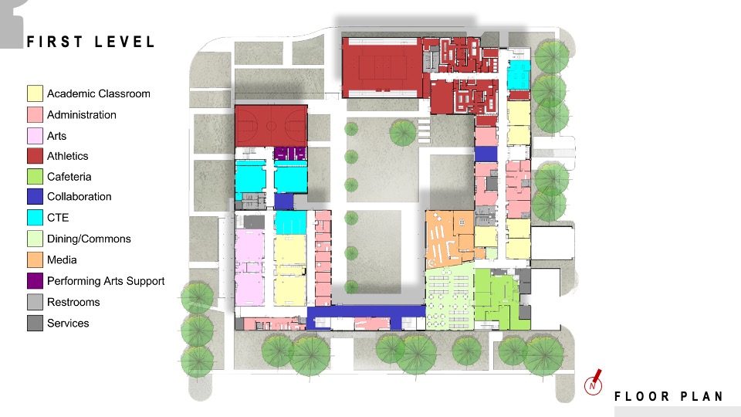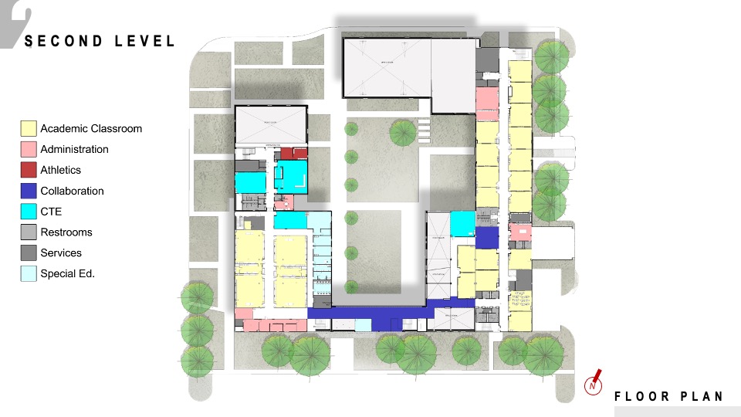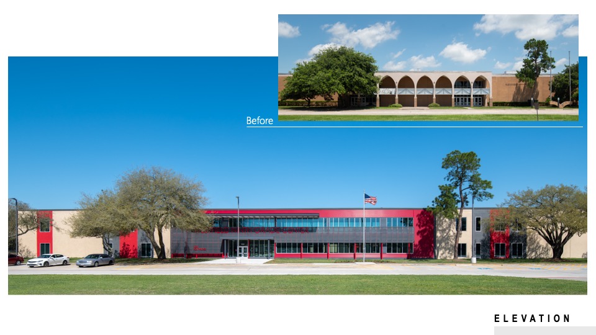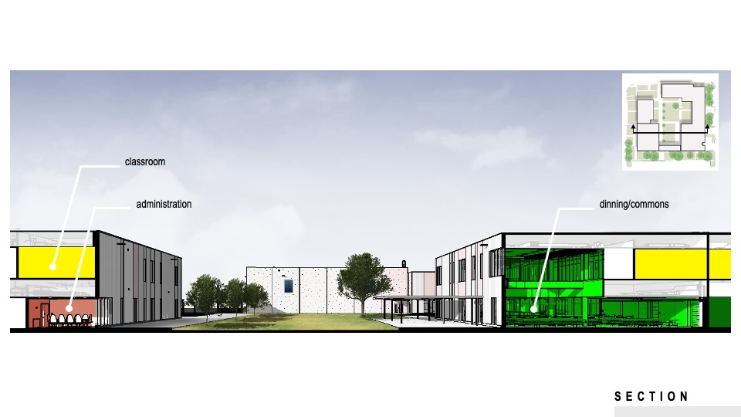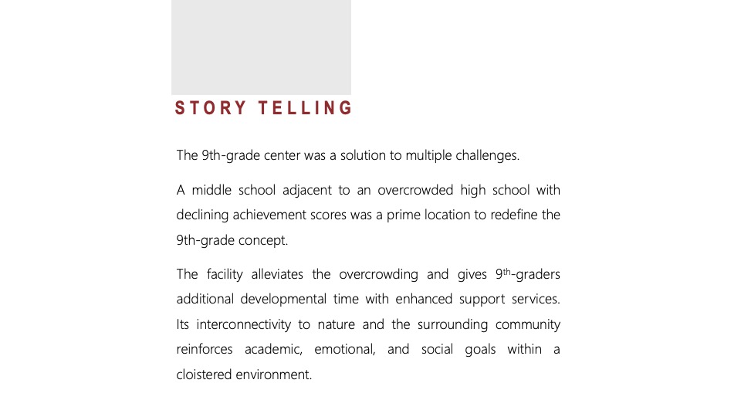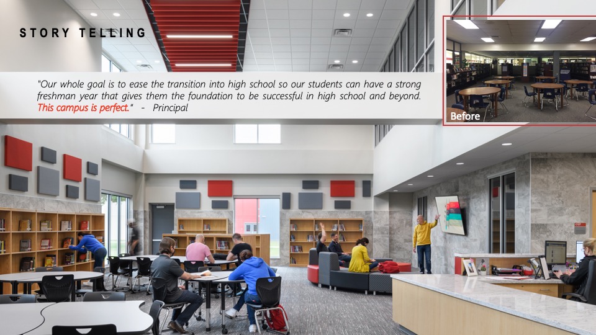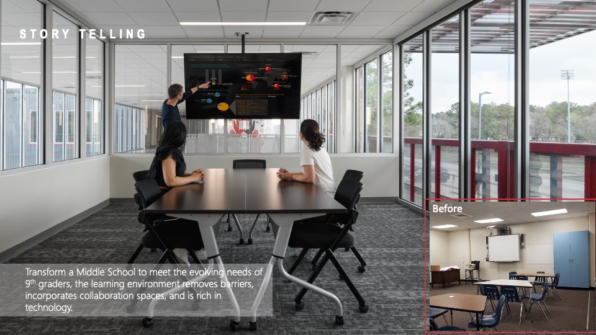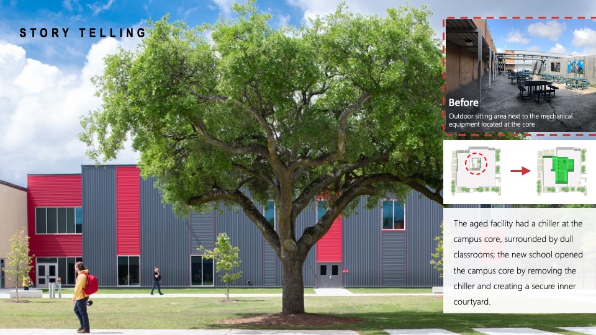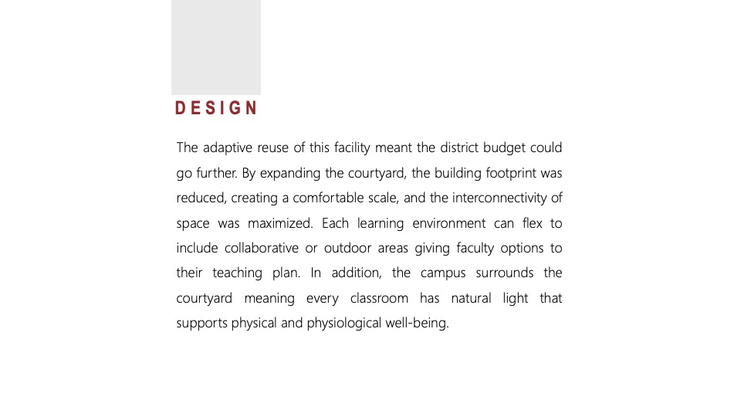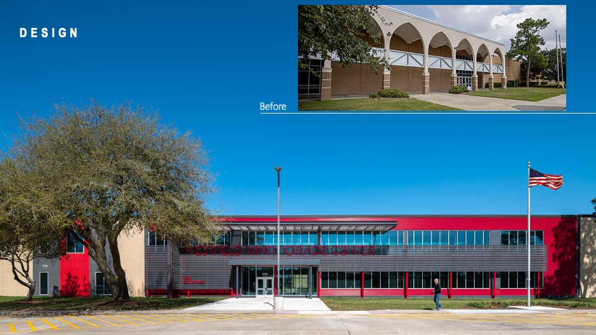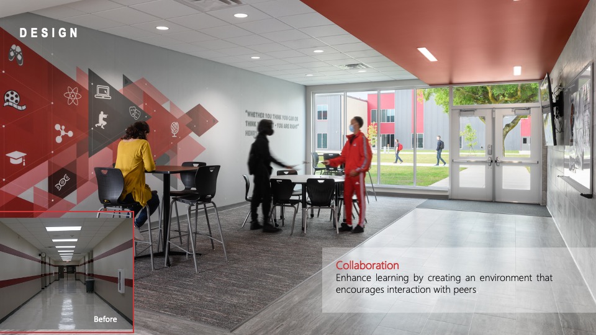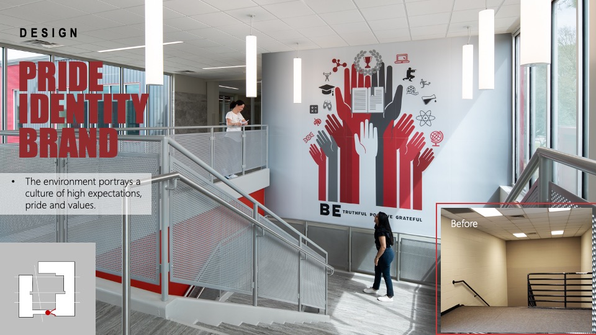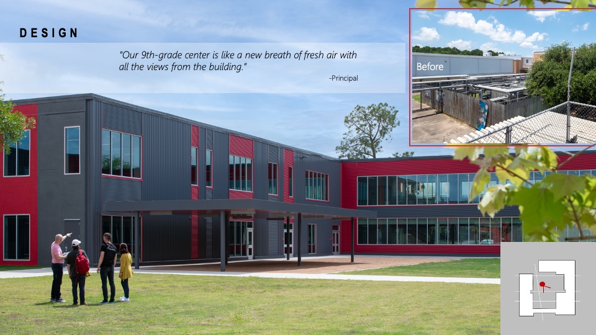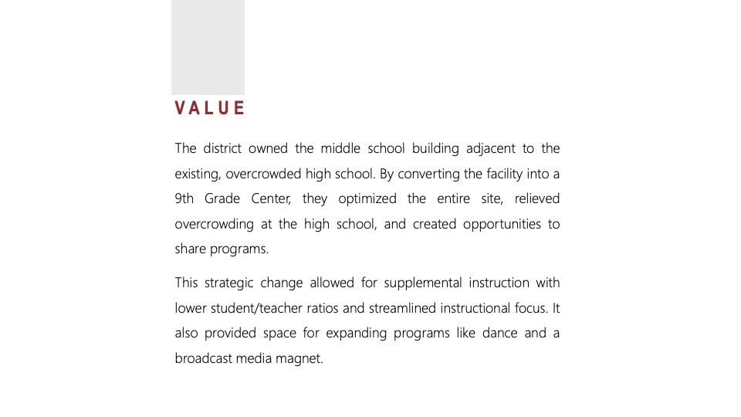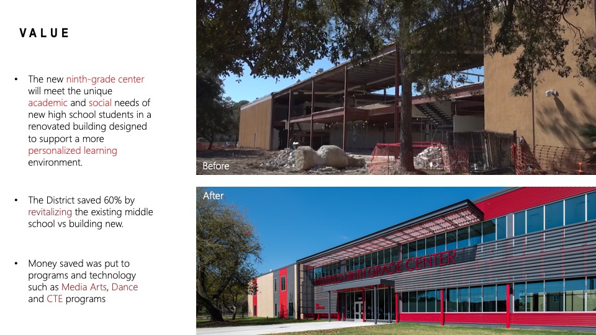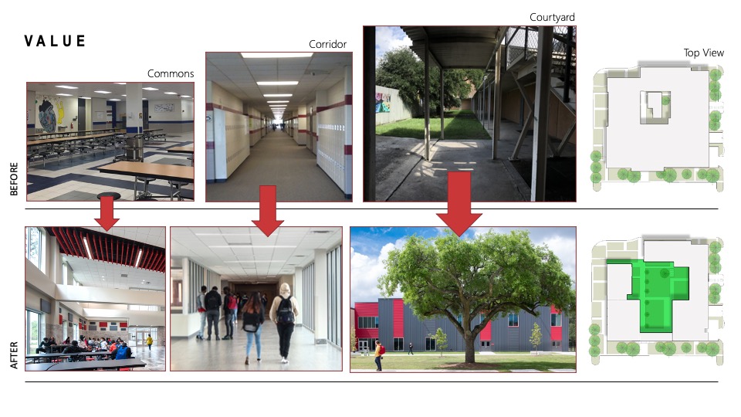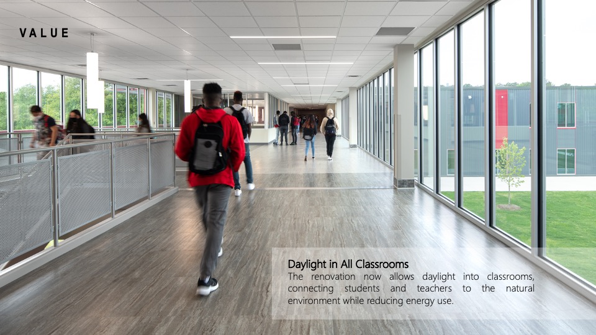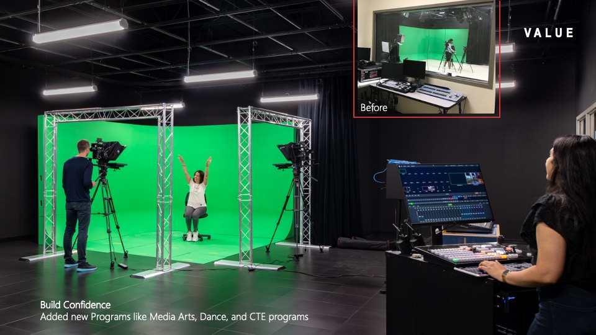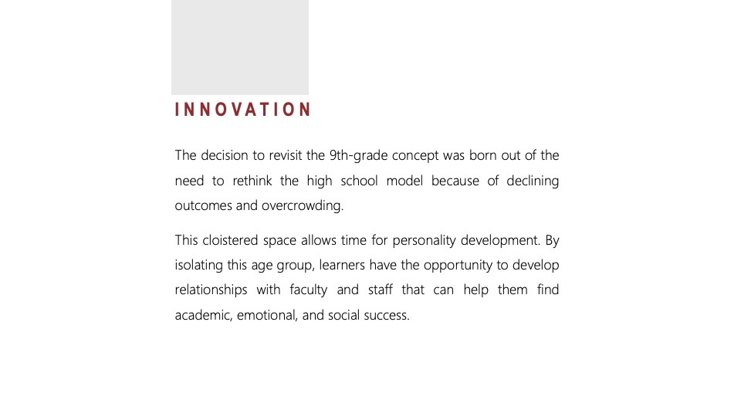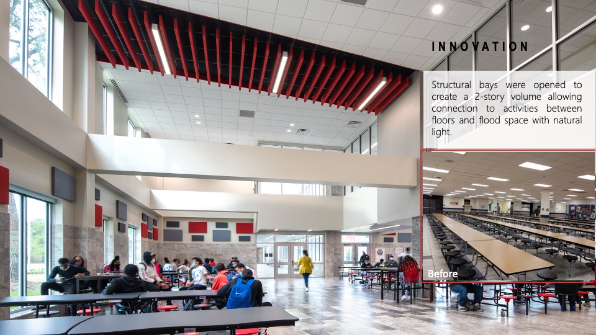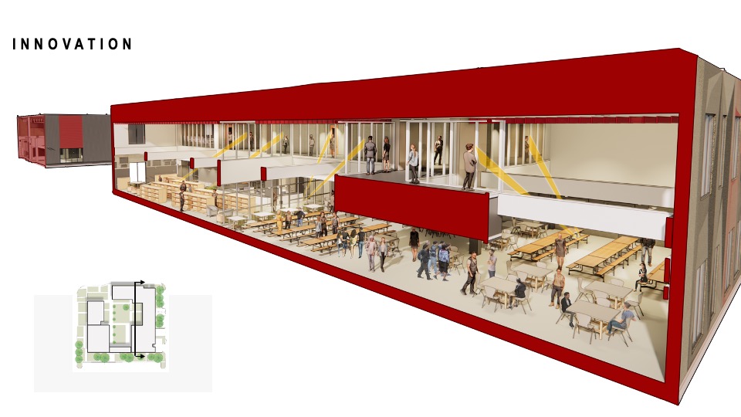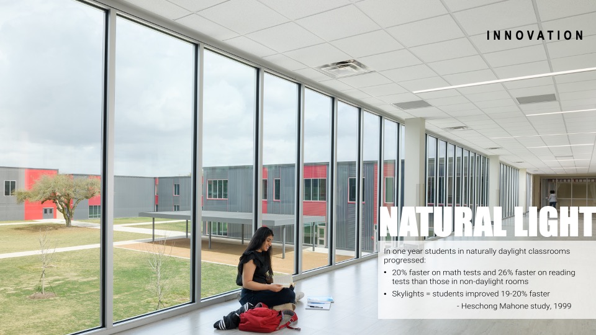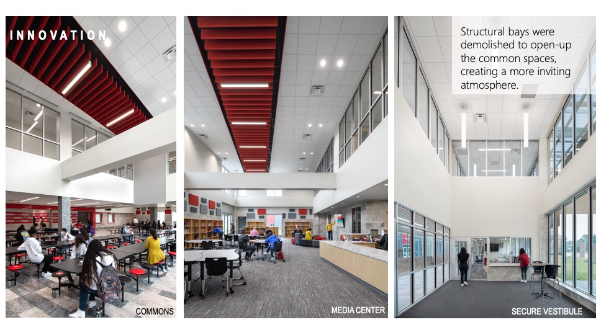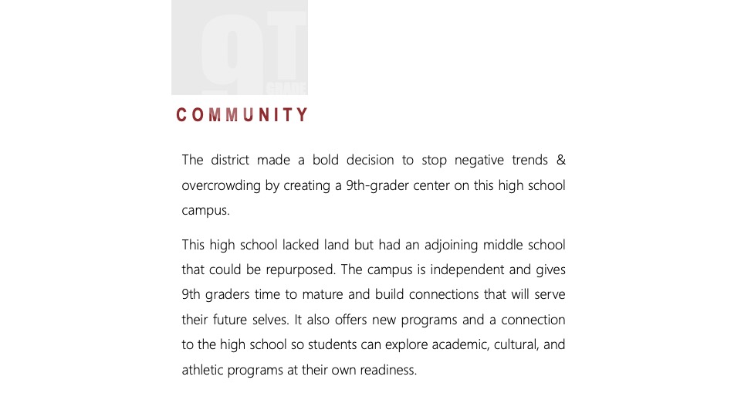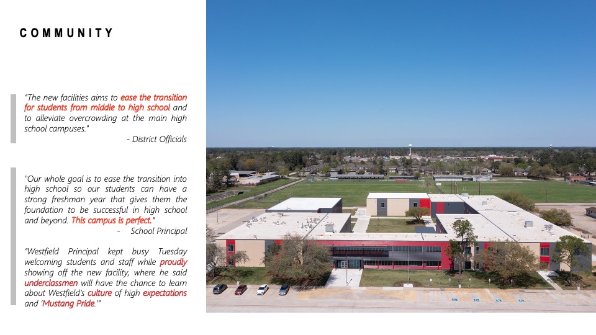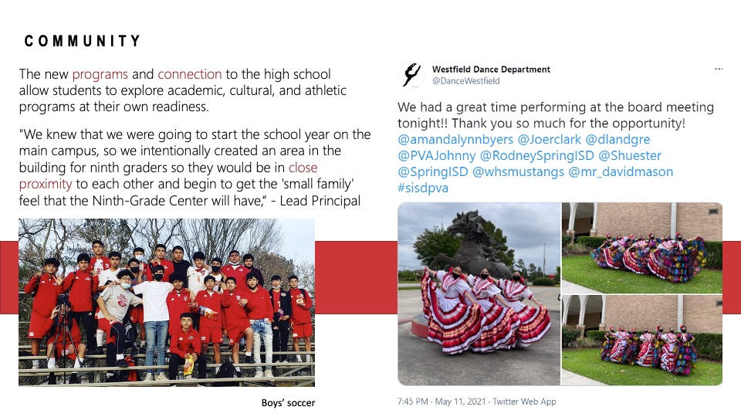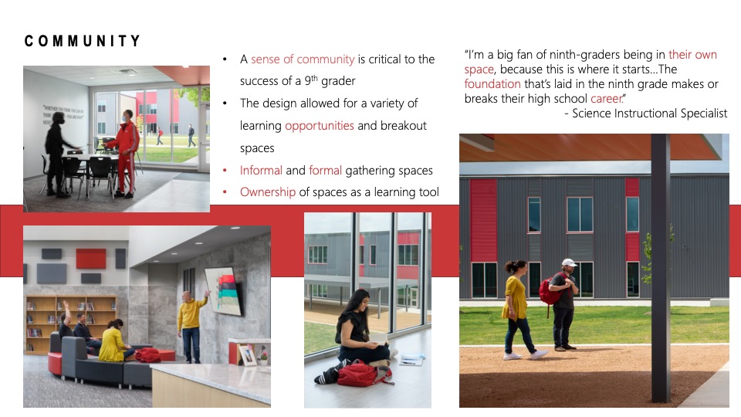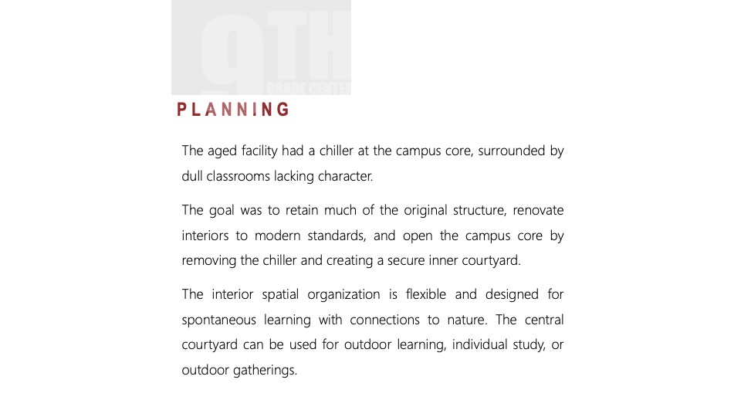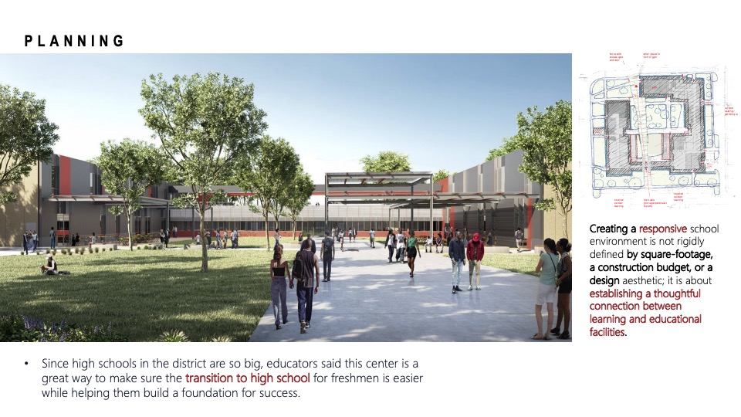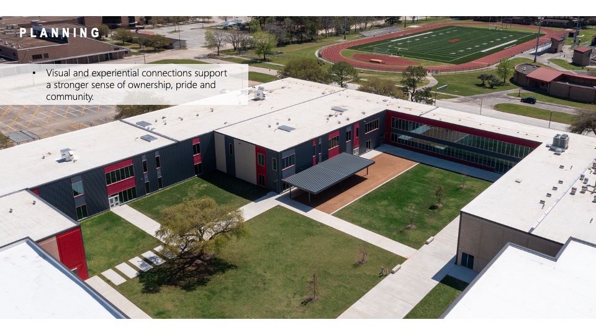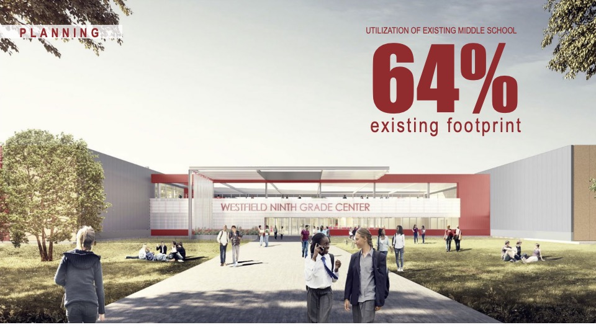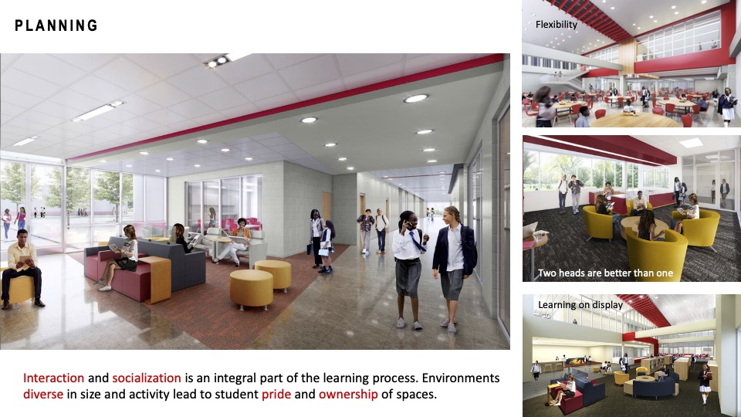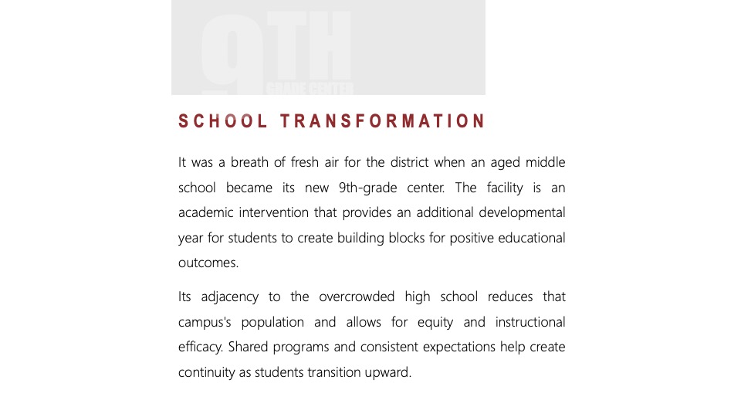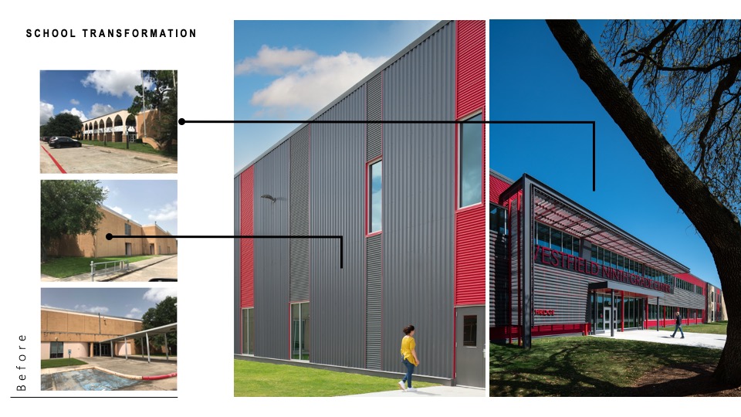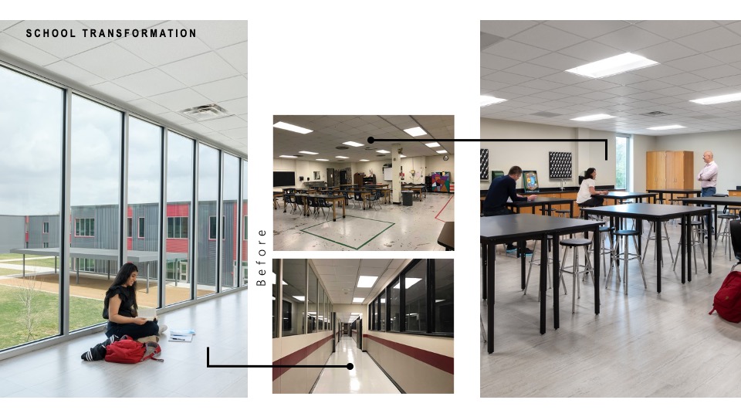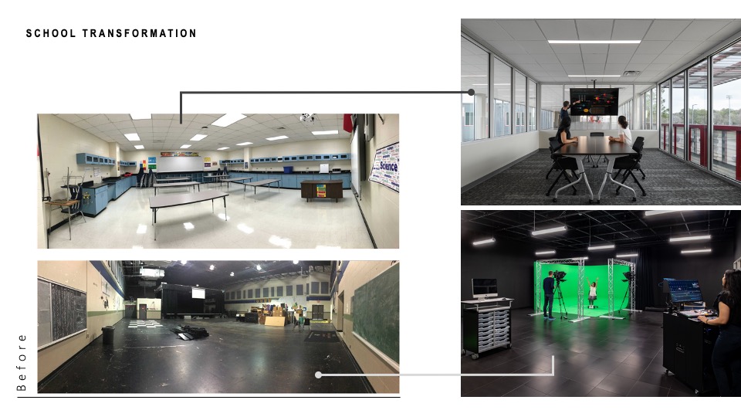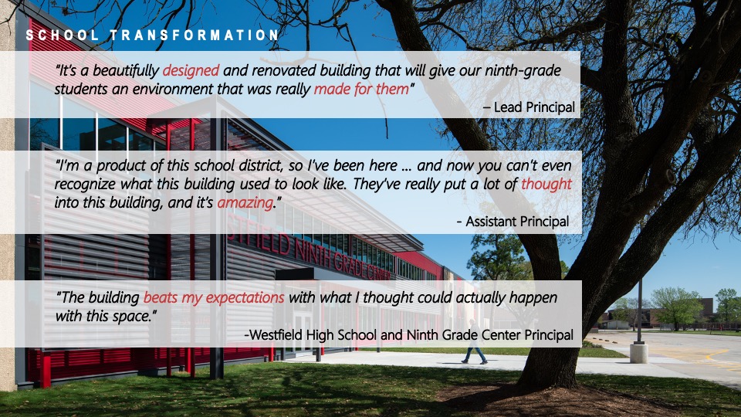Spring ISD Westfield 9th Grade Center
Architect: Pfluger Architects in association with DLR Group
“The 9th Grade Center was a solution to multiple challenges. A middle school adjacent to an overcrowded high school with declining achievement scores was a prime location to redefine the 9th-grade concept. The facility alleviates the overcrowding and gives 9th-graders additional developmental time with enhanced support services. Its interconnectivity to nature and the surrounding community reinforces academic, emotional, and social goals within a cloistered environment.”
Design
The adaptive reuse of this facility meant the district budget could go further. By expanding the courtyard, the building footprint was reduced, creating a comfortable scale, and the interconnectivity of space was maximized. Each learning environment can flex to include collaborative or outdoor areas giving faculty options to their teaching plan. In addition, the campus surrounds the courtyard meaning every classroom has natural light that supports physical and physiological well-being.
Value
“The district-owned the middle school building adjacent to the existing, overcrowded high school. By converting the facility into a 9th Grade Center, they optimized the entire site, relieved overcrowding at the high school, and created opportunities to share programs. This strategic change allowed for supplemental instruction with lower student/teacher ratios and streamlined instructional focus. It also provided space for expanding programs like dance and a broadcast media magnet.”
Innovation
“The decision to revisit the 9th-grade concept was born out of the need to rethink the high school model because of declining outcomes and overcrowding. This cloistered space allows time for personality development. By isolating this age group, learners have the opportunity to develop relationships with faculty and staff that can help them find academic, emotional, and social success.”
Community
“The district made a bold decision to stop negative trends & overcrowding by creating a 9th-grader center on this high school campus. This high school lacked land but had an adjoining middle school that could be repurposed. The campus is independent and gives 9th graders time to mature and build connections that will serve their future selves. It also offers new programs and a connection to the high school so students can explore academic, cultural, and athletic programs at their own readiness.”
Planning
“The aged facility had a chiller at the campus core, surrounded by dull classrooms lacking character. The goal was to retain much of the original structure, renovate interiors to modern standards, and open the campus core by removing the chiller and creating a secure inner courtyard. The interior spatial organization is flexible and designed for spontaneous learning with connections to nature. The central courtyard can be used for outdoor learning, individual study, or outdoor gatherings. ”
 School Transformation
School Transformation
“It was a breath of fresh air for the district when an aged middle school became its new 9th-grade center. The facility is an academic intervention that provides an additional developmental year for students to create building blocks for positive educational outcomes. Its adjacency to the overcrowded high school reduces that campus’s population and allows for equity and instructional efficacy. Shared programs and consistent expectations help create continuity as students transition upward. ”
![]() Star of Distinction Category Winner
Star of Distinction Category Winner

