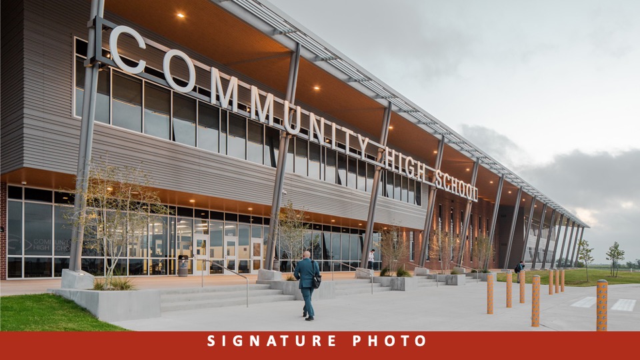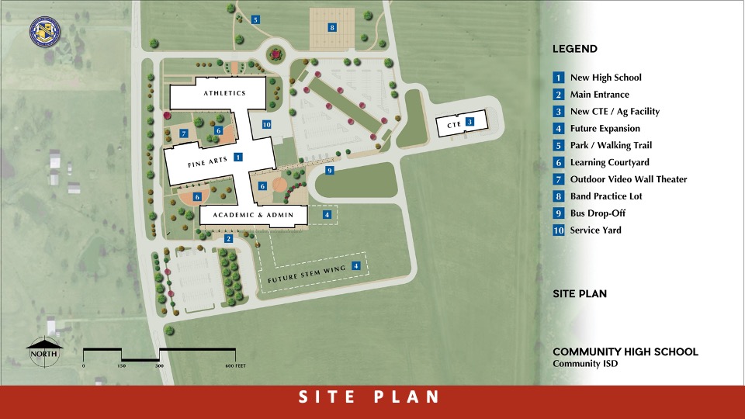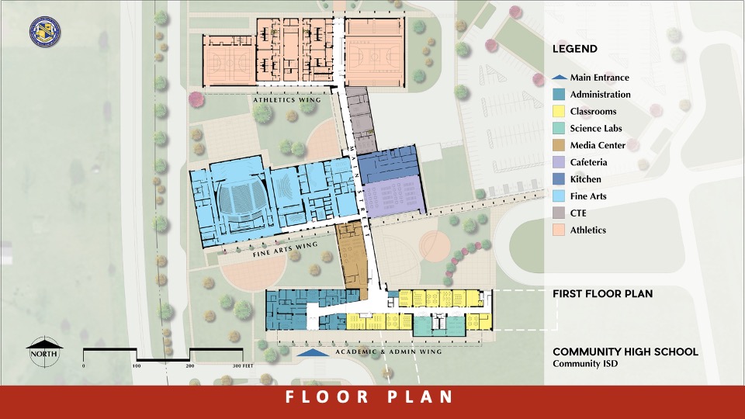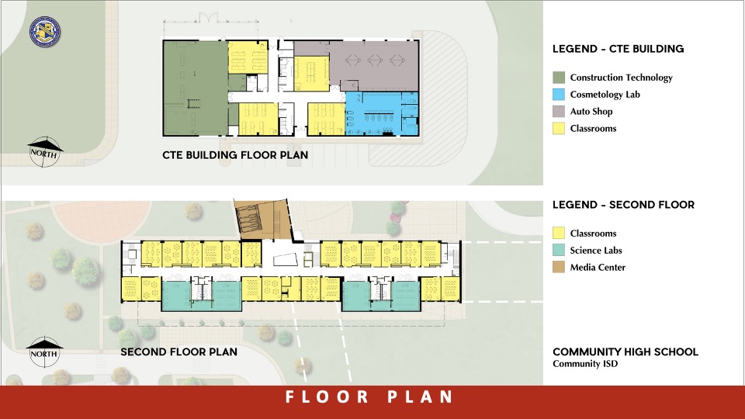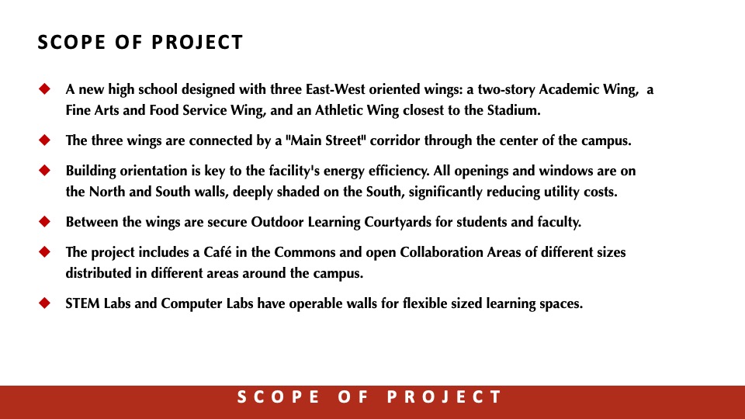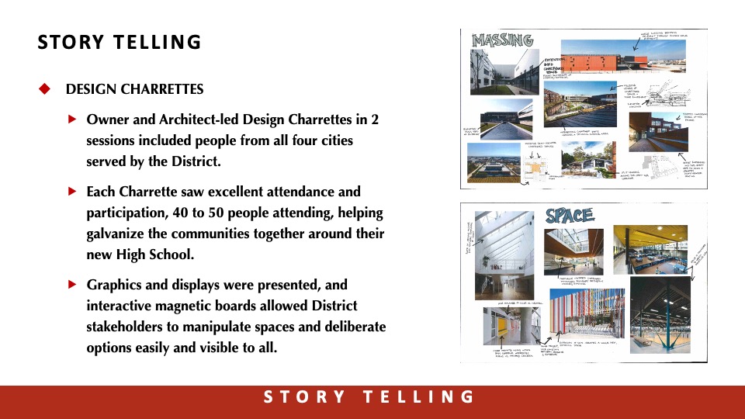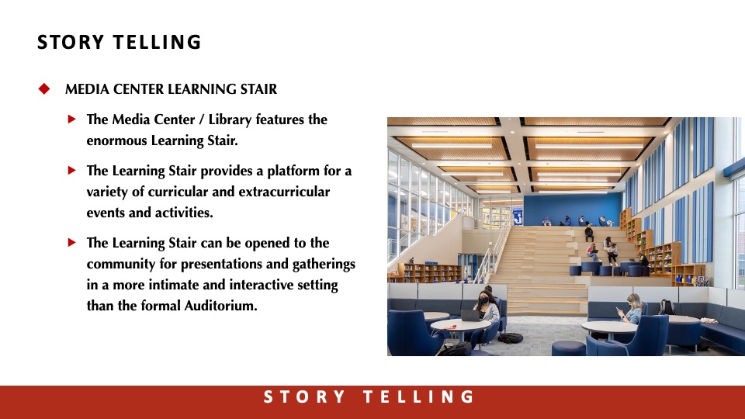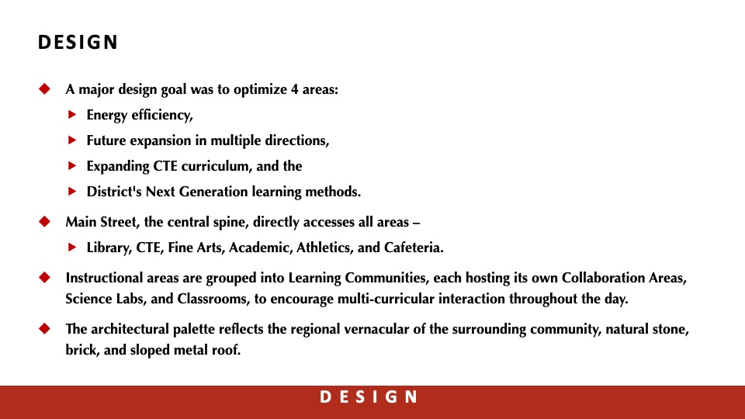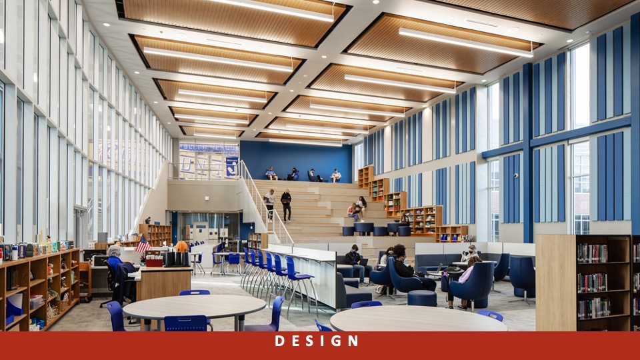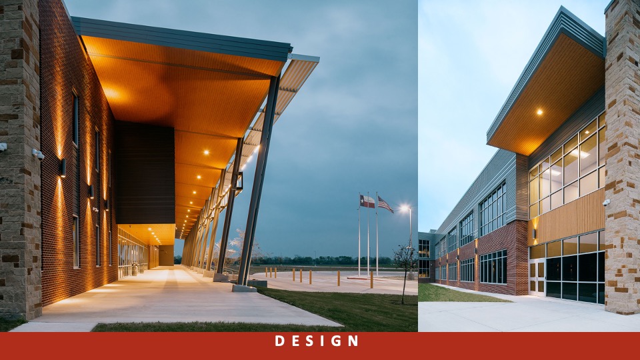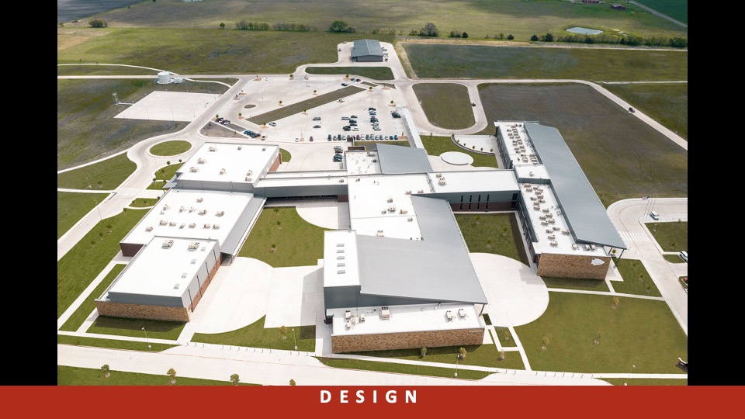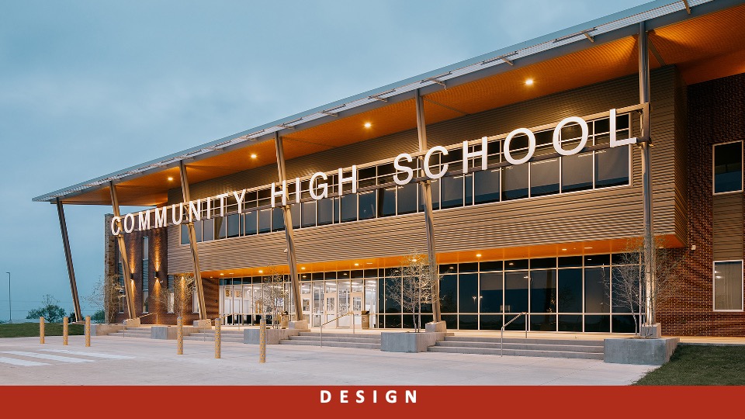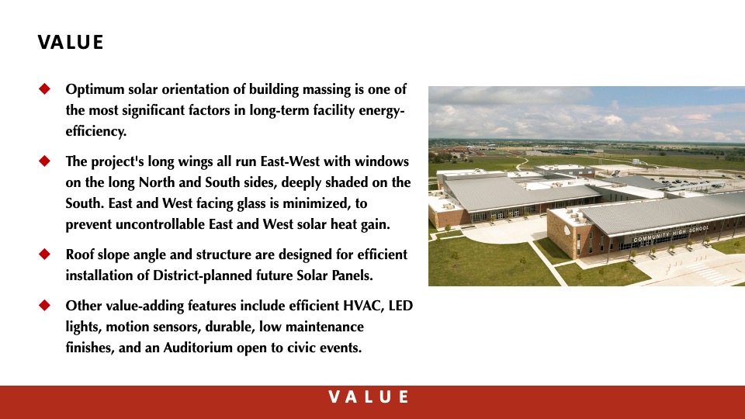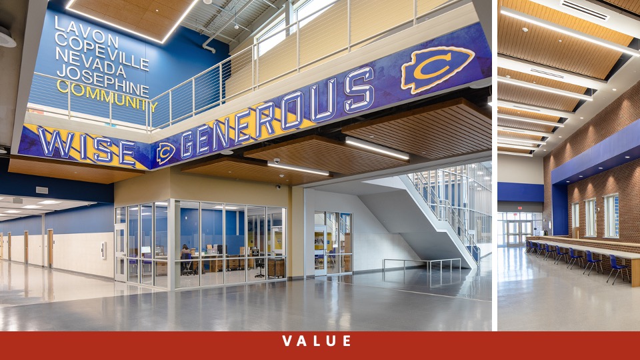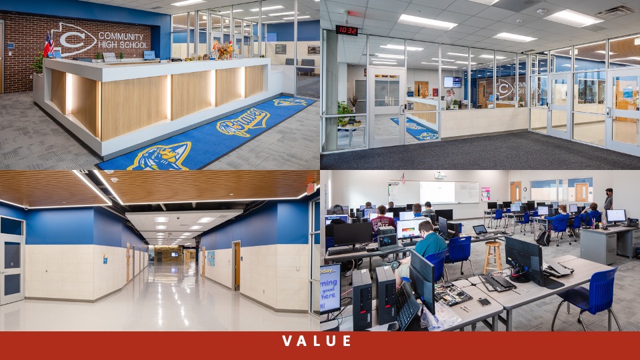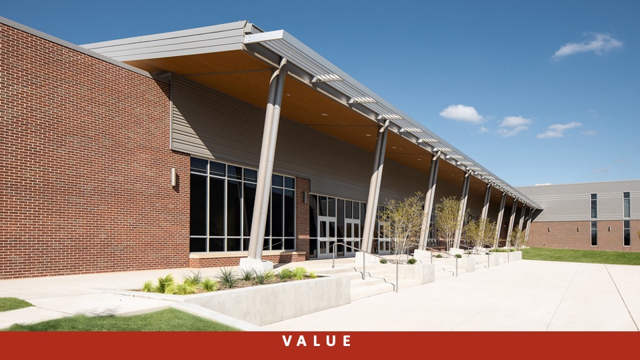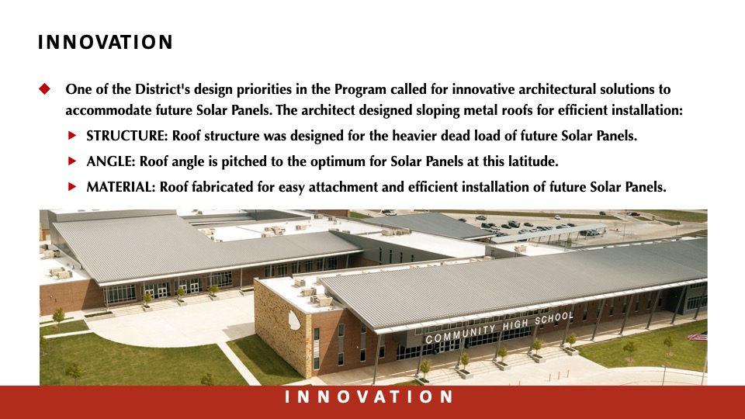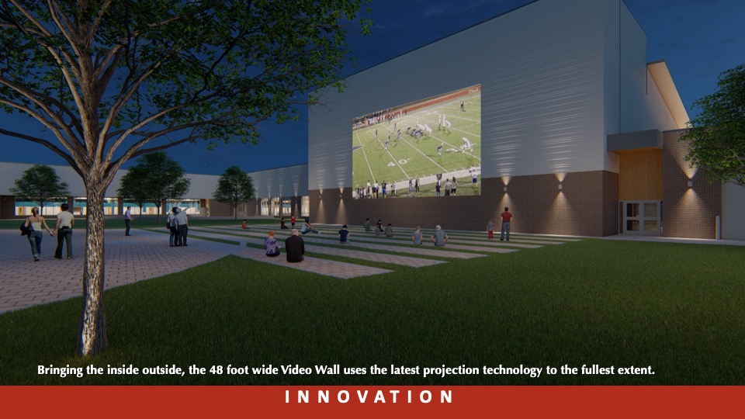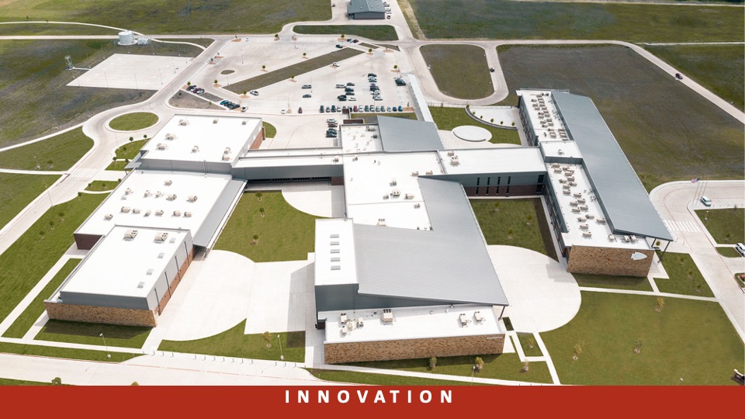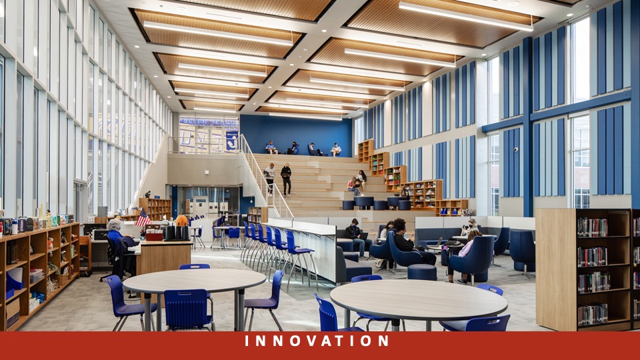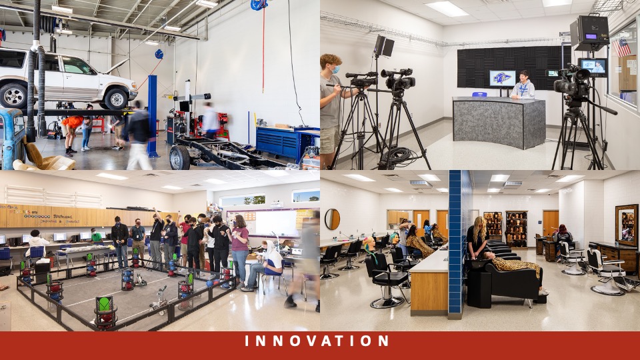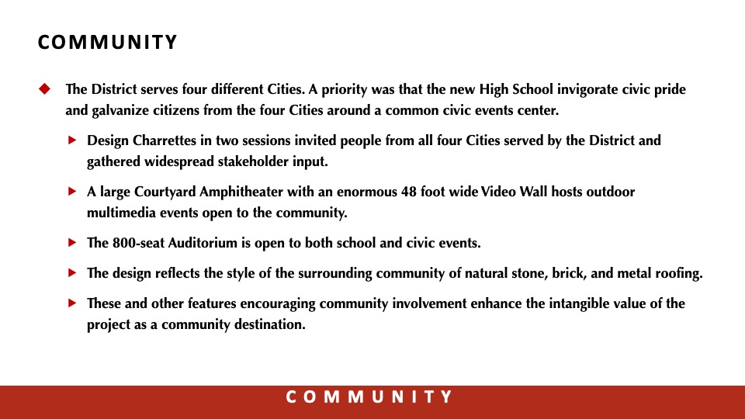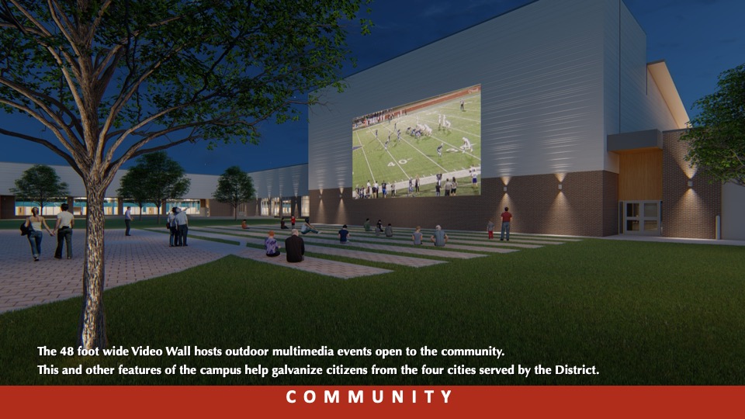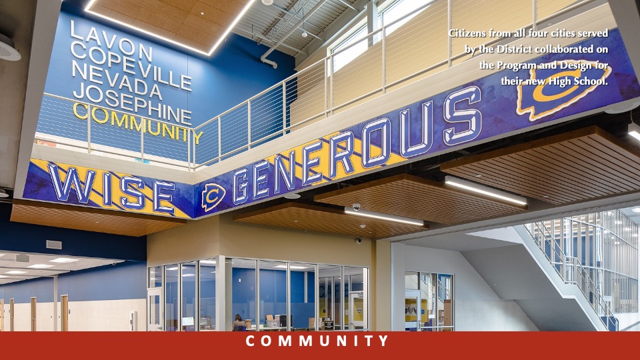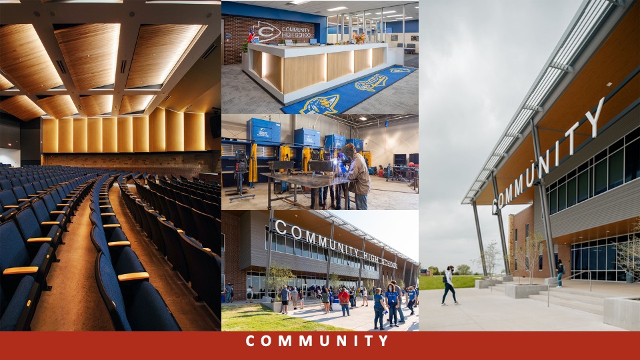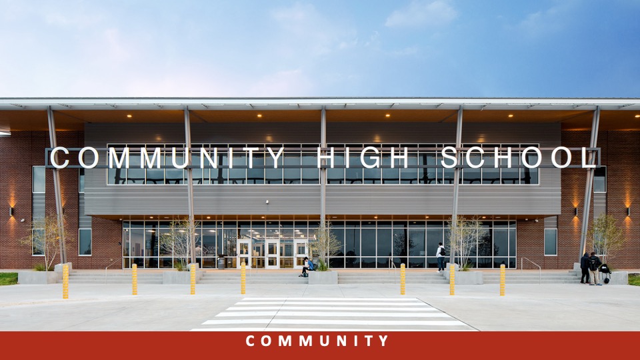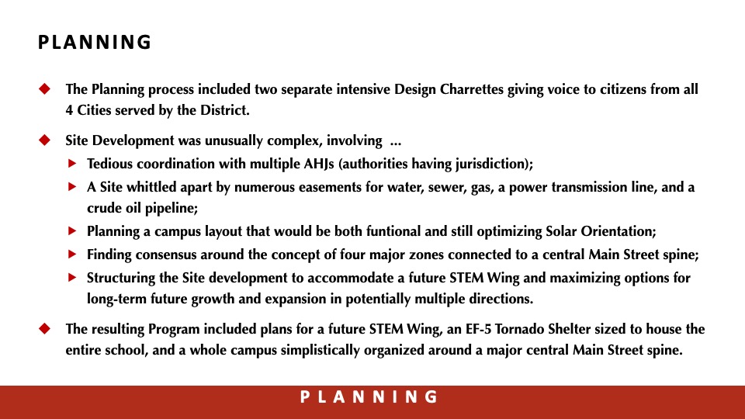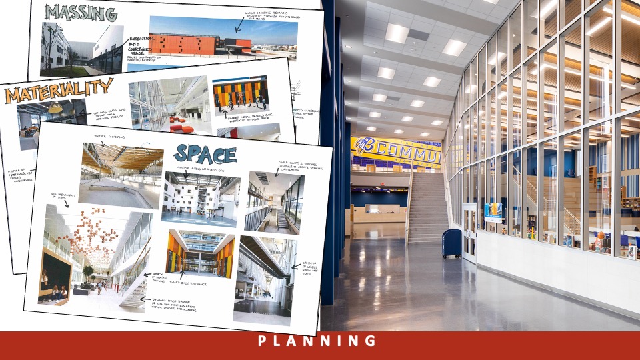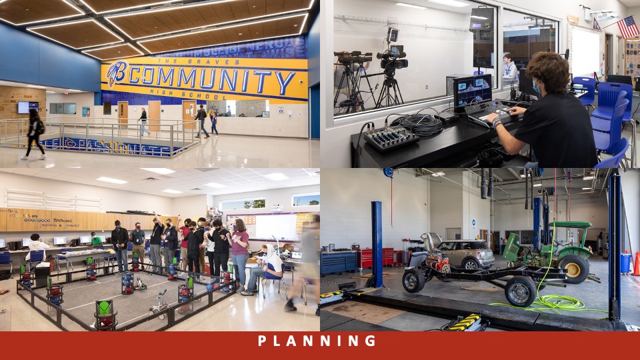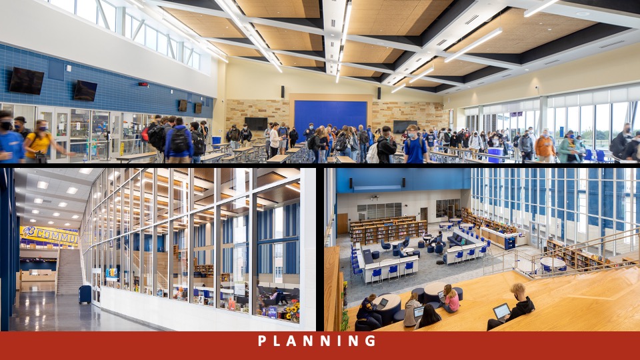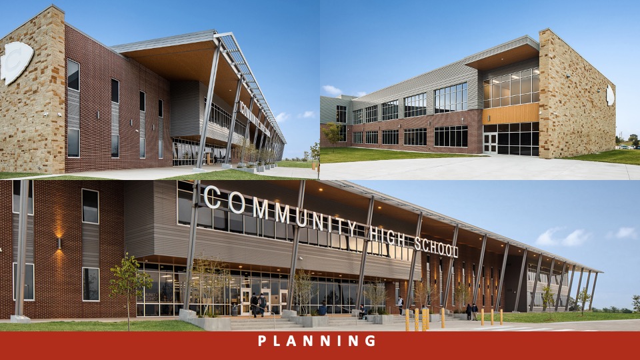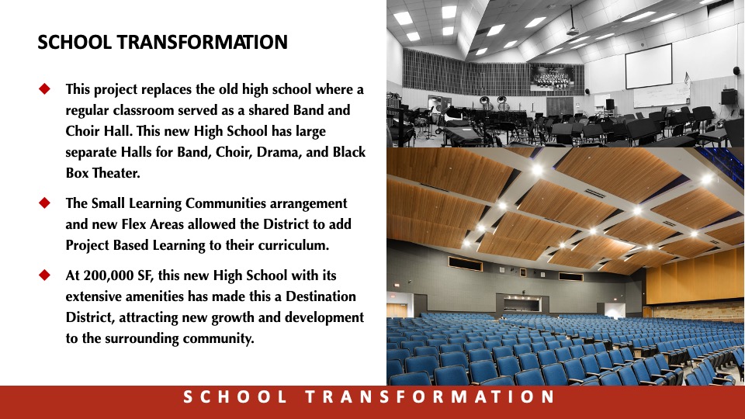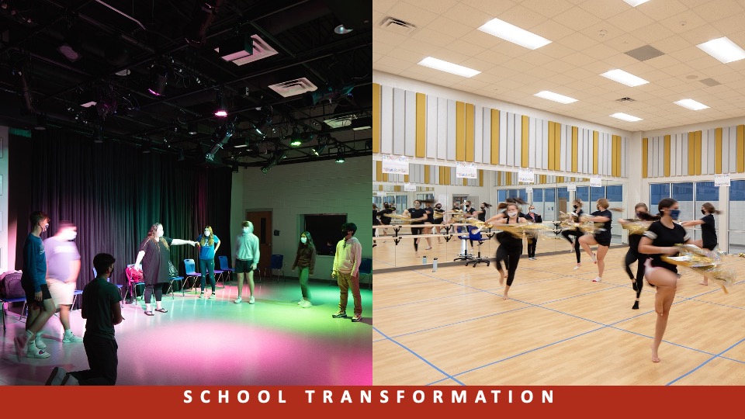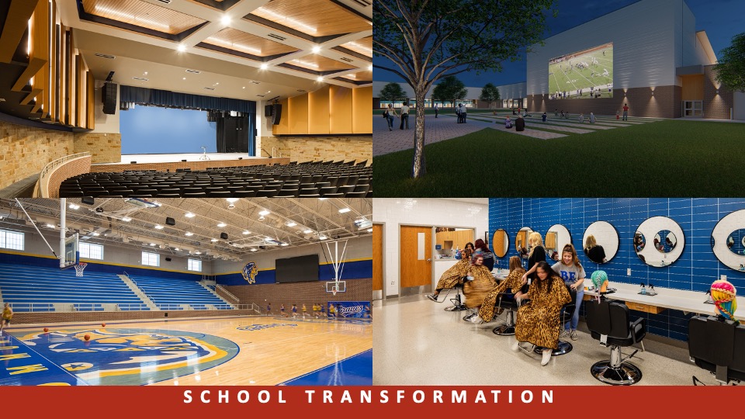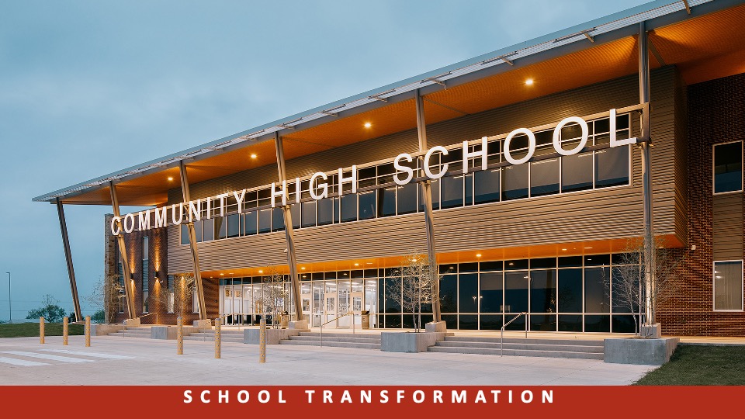Community ISD—Community High School
Architect: WRA Architects
A new high school was designed with three East-West wings: a two-story Academic Wing, a Fine Arts and Food Service Wing, and an Athletic Wing, closest to the stadium. The three wings are connected by a “Main Street” corridor through the center. The building orientation plays an important role in energy efficiency, minimizing openings on the East and West facing walls, significantly reducing utility costs. Outdoor spaces between the wings are secure Outdoor Learning Areas for students and faculty.
 Design
Design
A major design goal was to optimize 4 areas: Energy efficiency, future expansion in multiple directions, expanding CTE curriculum, and the District’s Next Generation learning methods. Main Street, the central spine, directly accesses all areas – Library, CTE, Fine Arts, Academic, Athletics, and Cafeteria. Instructional areas are grouped into Learning Communities, each hosting its own Collaboration Areas, Science Labs, and Classrooms, to encourage multi-curricular interaction throughout the day.
Value
Optimum solar orientation of building massing is one of the most significant factors in long-term facility energy efficiency. This project’s long wings all run East-West with windows on the long North and South sides, deeply shaded on the South. East and West facing glass are minimized to prevent uncontrollable East and West solar heat gain. Other value-adding features include efficient HVAC, LED lights, motion sensors, durable, low maintenance finishes, and an Auditorium open to civic events.
Innovation
One of the District’s design priorities in the original Program called for innovative architectural solutions to accommodate future Solar Panels. The architect-designed sloping metal roofs for efficient installation. The roof structure was designed for the heavier dead load of future Solar Panels. The roof angle was pitched to the optimum for Solar Panels at this latitude. The roofing material was fabricated for easy attachment and efficient installation of future Solar Panels.
 Community
Community
Design Charrettes in 2 sessions included people from all 4 cities served by the District. A large courtyard amphitheater with an enormous 48 foot wide Video Wall hosts outdoor multimedia events open to the community, helps galvanize citizens from the four cities. The 800-seat Auditorium, open to both school and civic events, encourages community involvement and enhances the intangible value of the project as a community destination. The design reflects the styles of the surrounding community.
Planning
The Planning process included two separate intensive Design Charrettes giving voice to citizens from all 4 Cities served by the District. Site Development was unusually complex, involving (1) Tedious coordination with multiple AHJs, easements for water, sewer, gas, a power transmission line, and a crude oil pipeline; (2) Optimal solar orientation; (3) Plan concept is four major zones connected to a central Main Street spine; (4) Site is planned for future expansion and a future STEM Wing.
School Transformation
This project replaces the old high school where a regular classroom served as a shared Band and Choir Hall. This new High School has large separate Halls for Band, Choir, Drama, and Black Box Theater. Flex Areas and the Small Learning Communities arrangement allowed the District to add Project Based Learning to their curriculum. At 200,000 SF, this new High School’s extensive amenities have made this a Destination District, attracting new growth and development to the surrounding community.
![]() Star of Distinction Category Winner
Star of Distinction Category Winner

