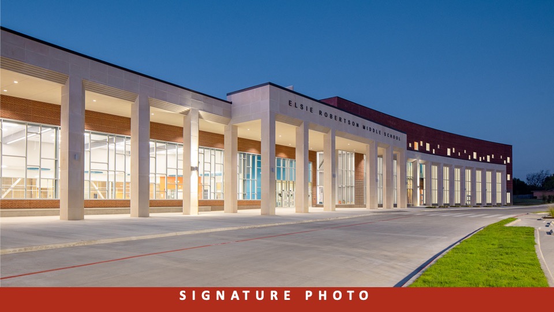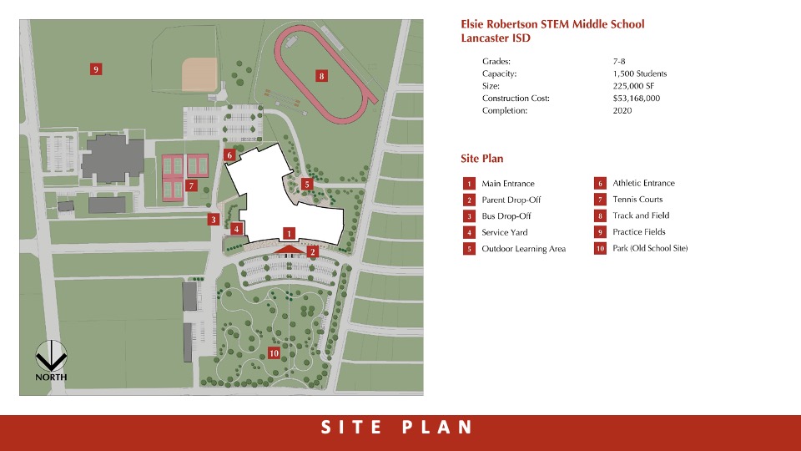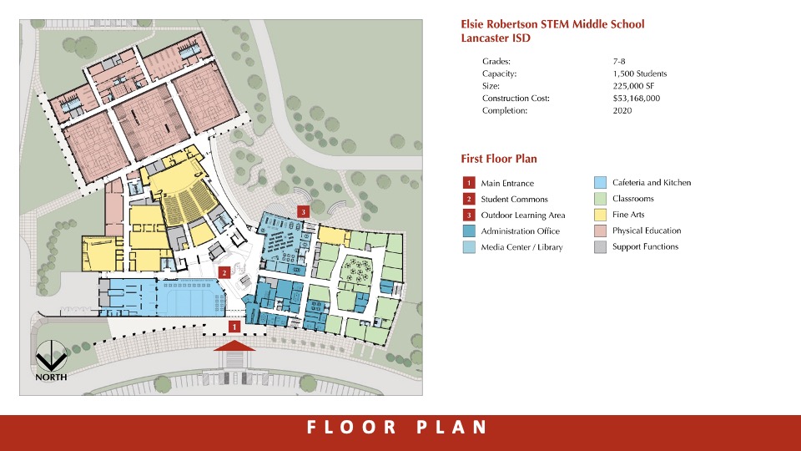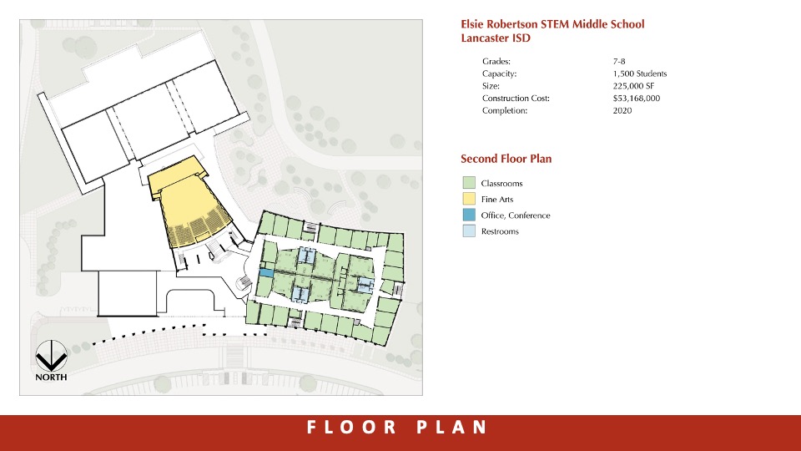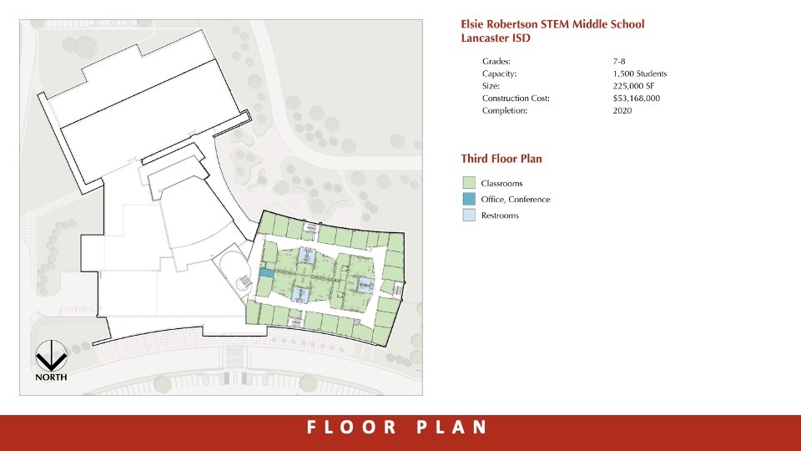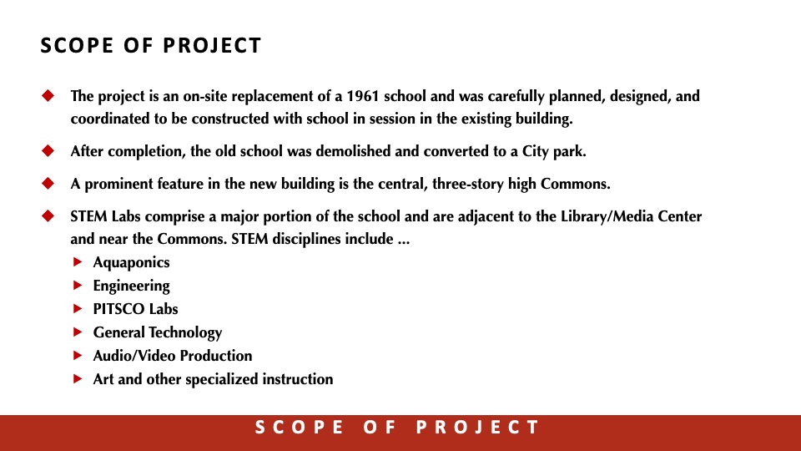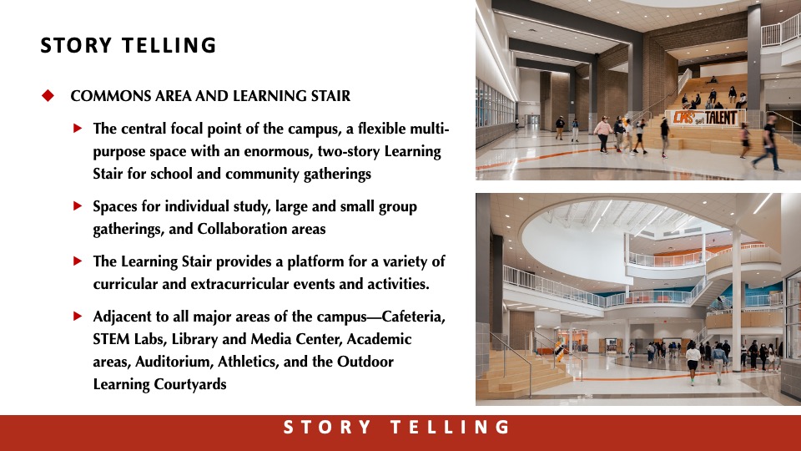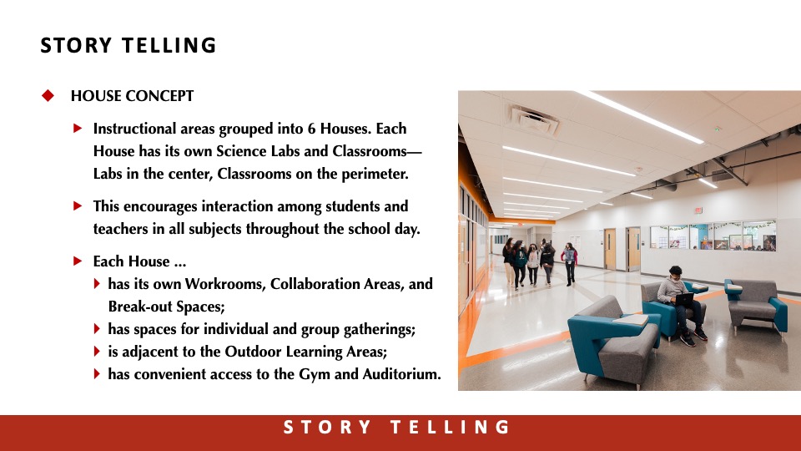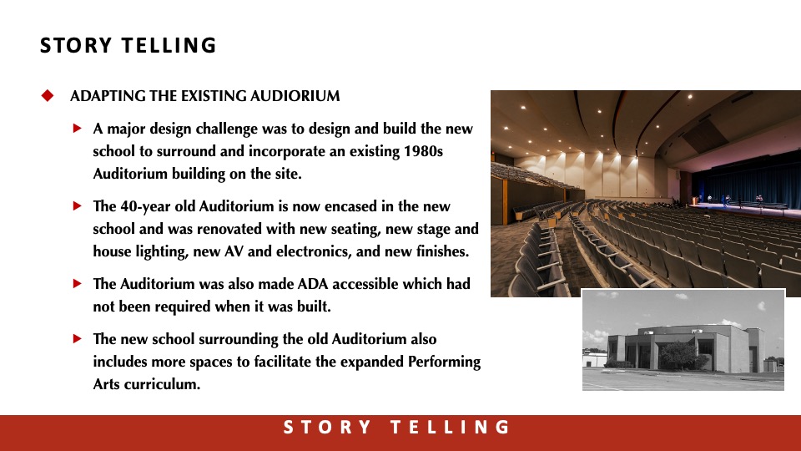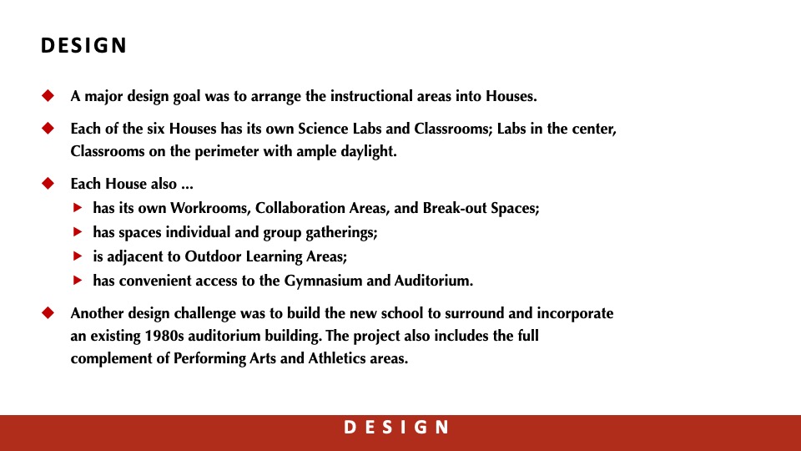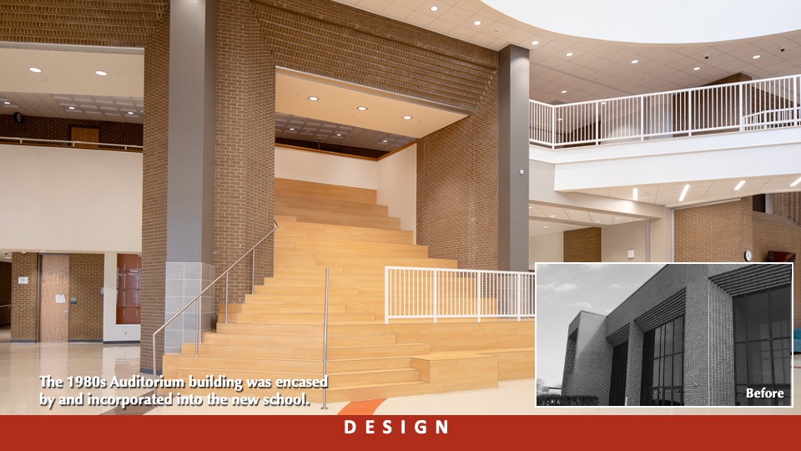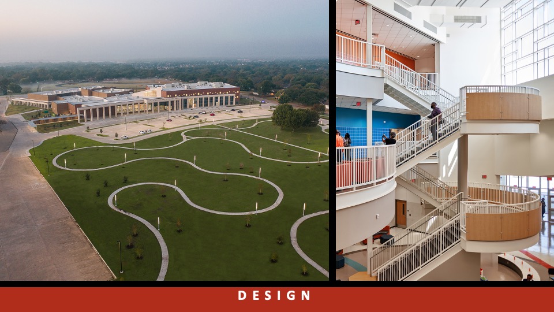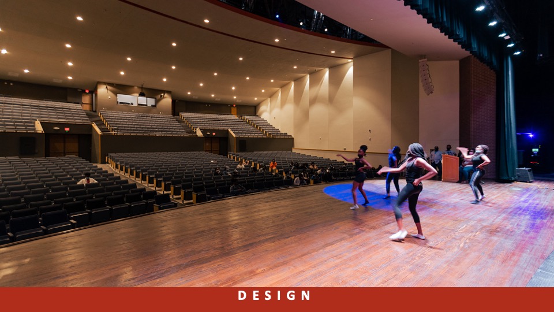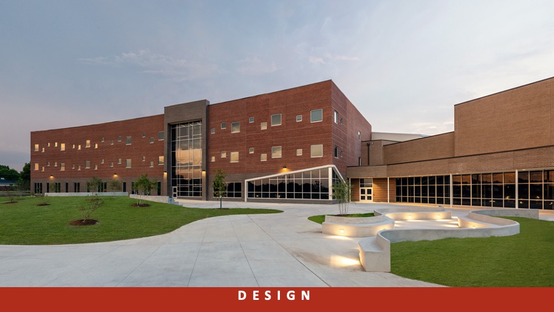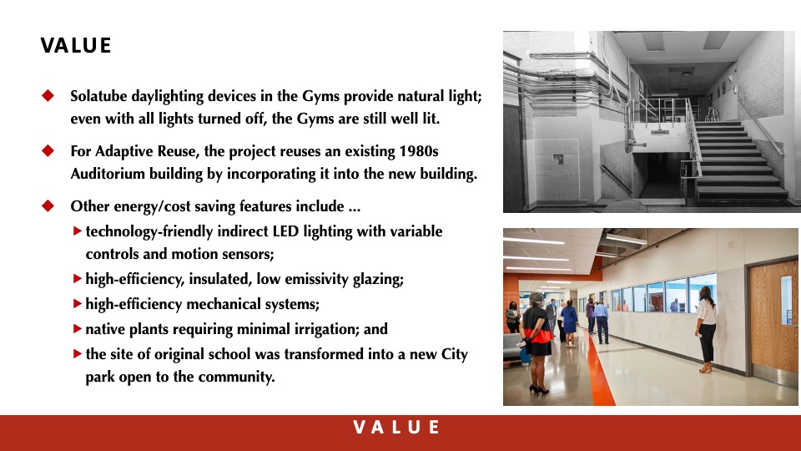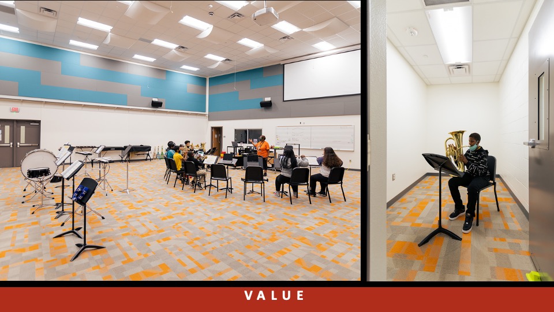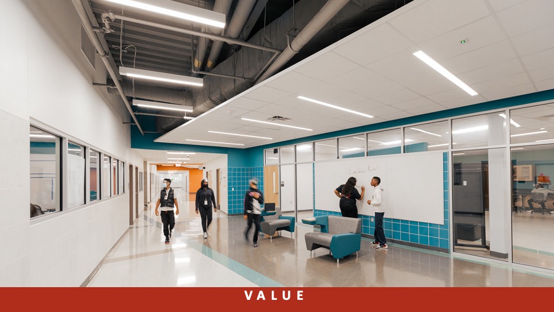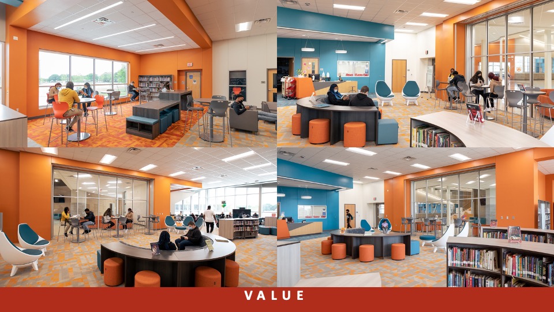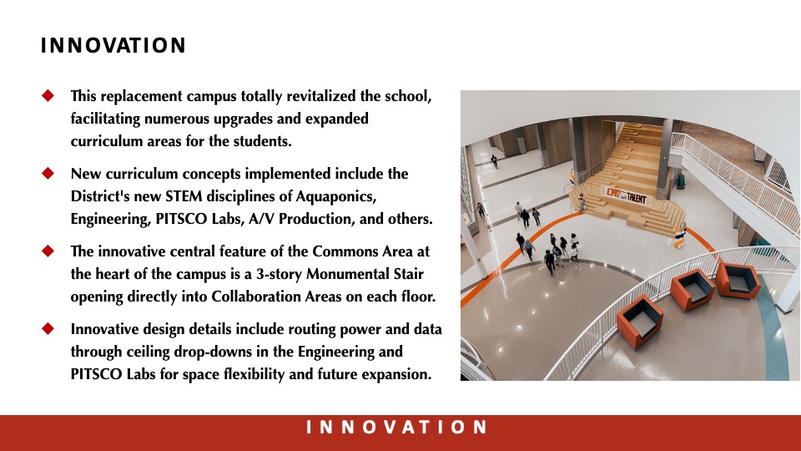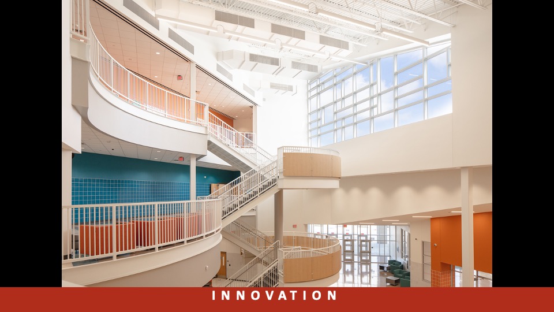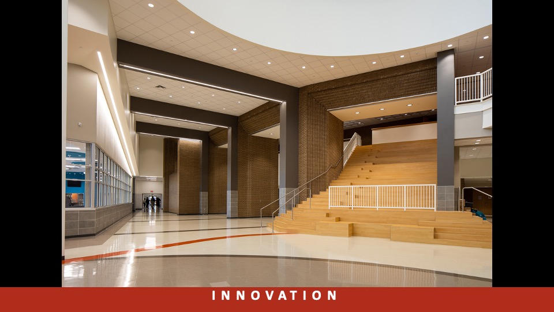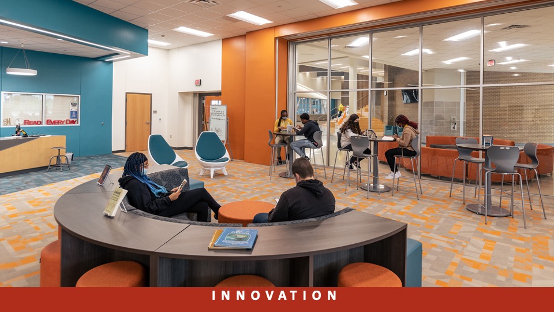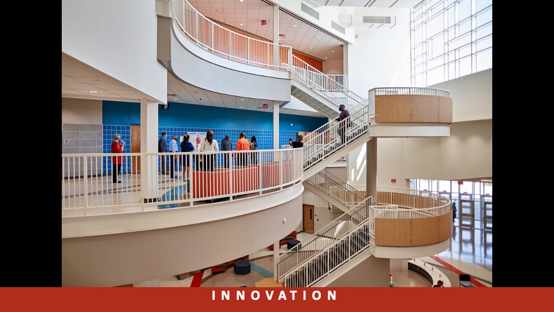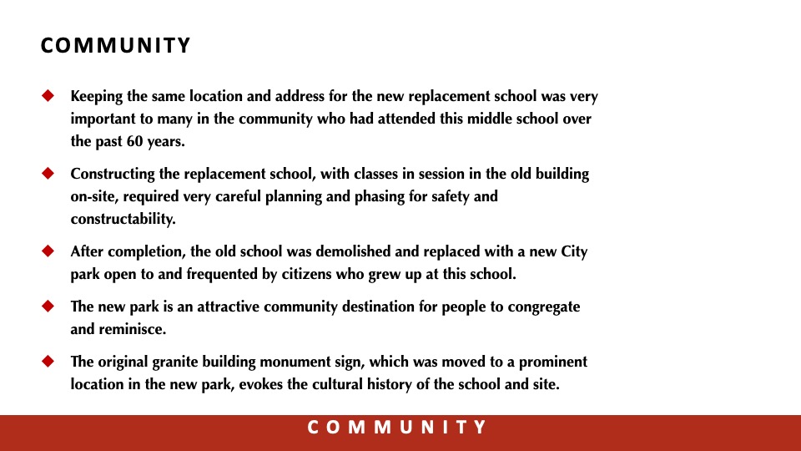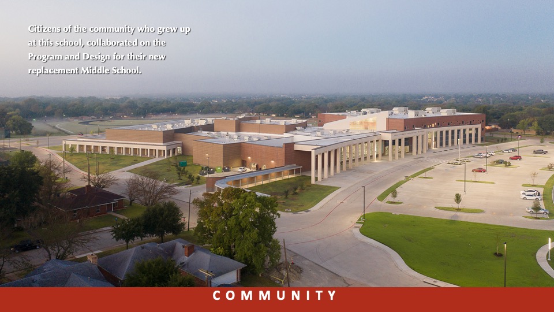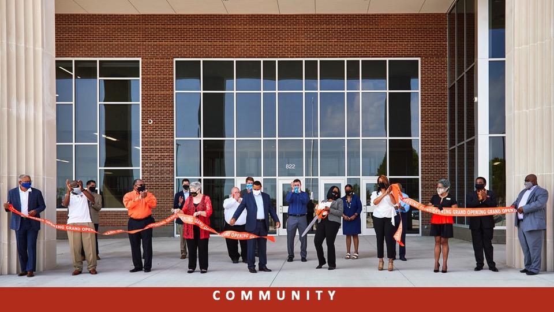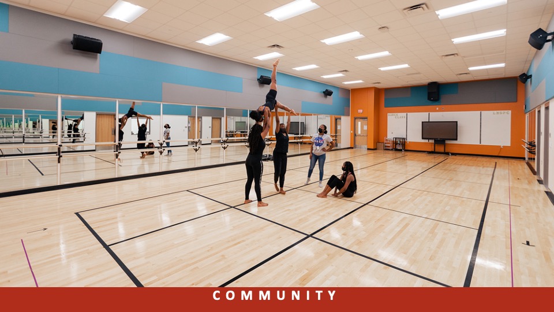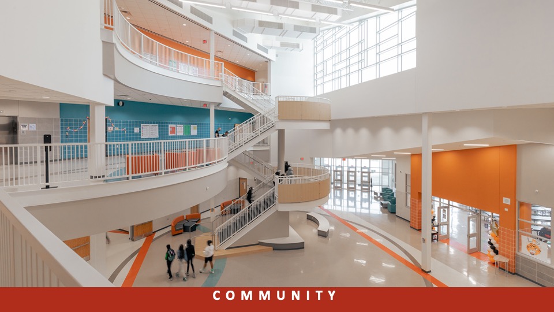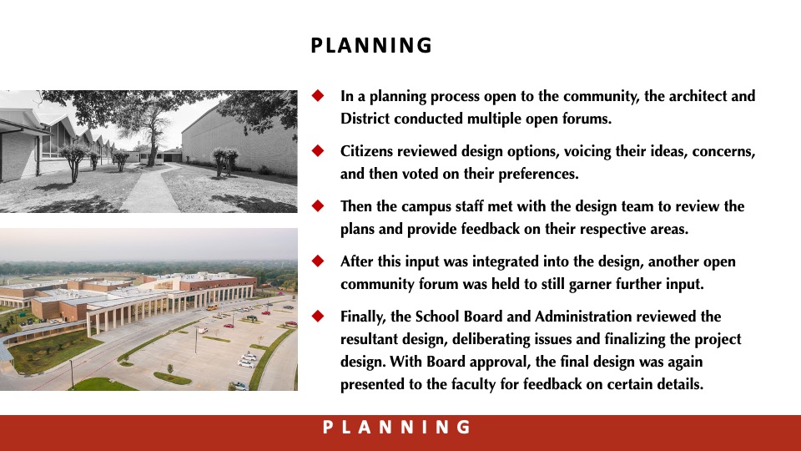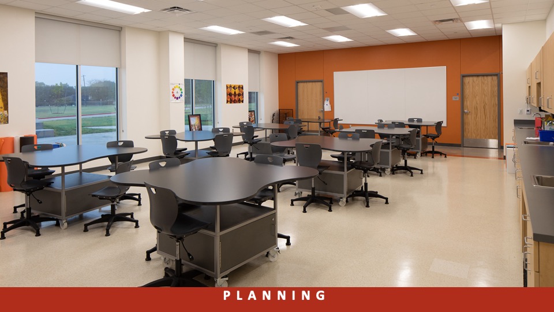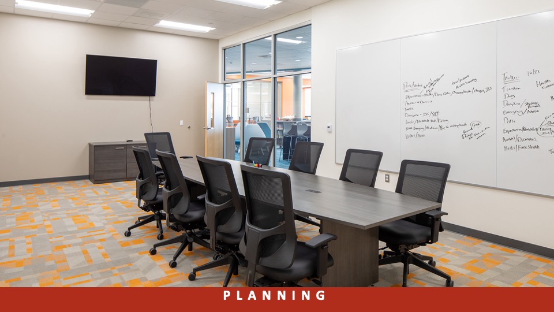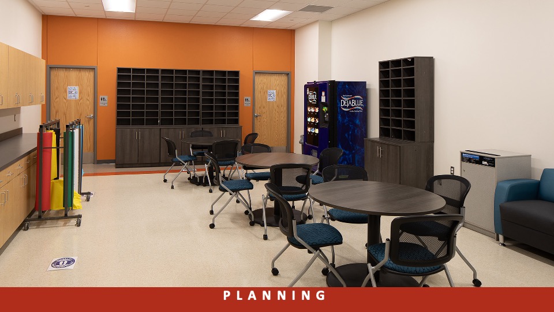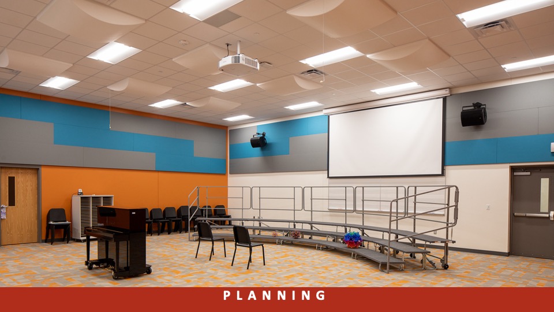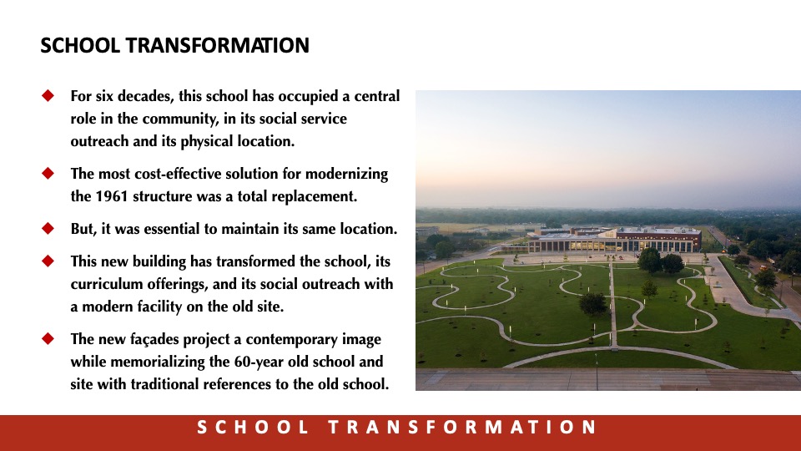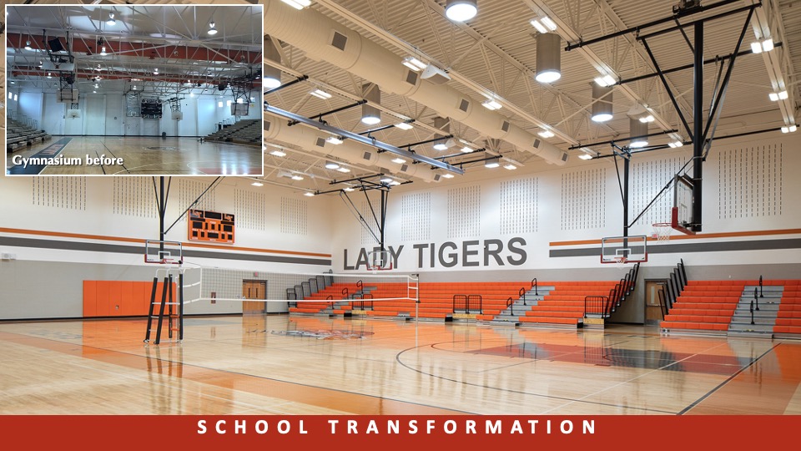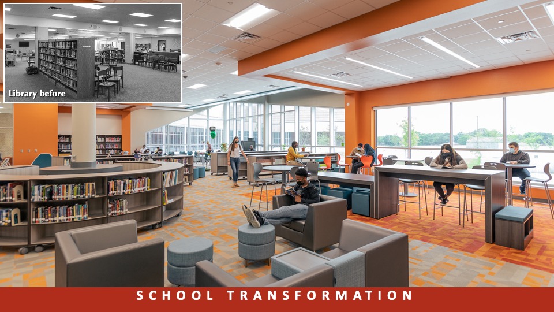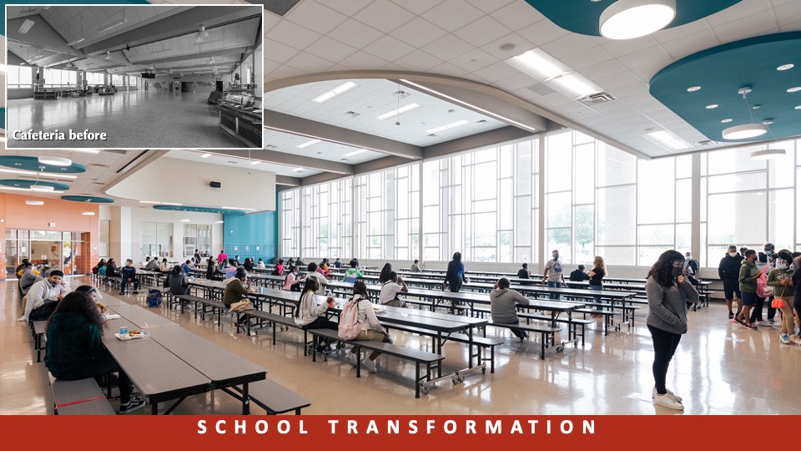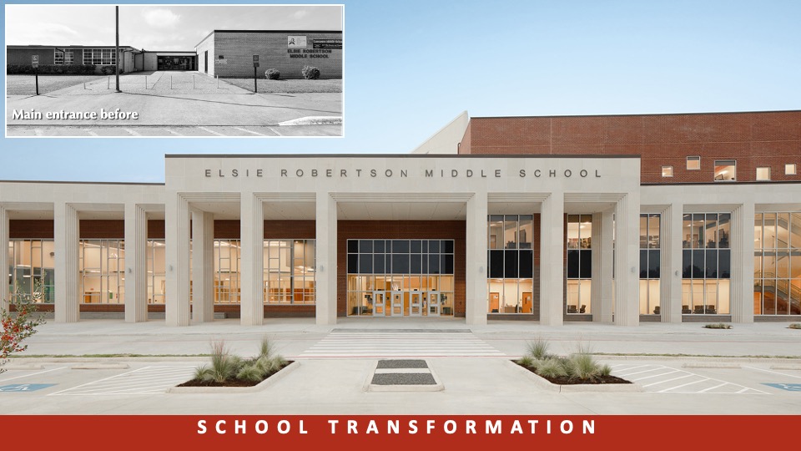Lancaster ISD—Elsie Robertson Middle School
Architect: WRA Architects
The project is a replacement of a 1961 school and was carefully designed to be constructed on-site with the school in session in the existing building. After completion, the old school was demolished and converted to a city park. The main feature is the central, three-story high Commons. STEM Labs comprise a major portion of the school and are adjacent to the Library / Media Center and near the Commons. STEM disciplines include Aquaponics, Engineering, PITSCO Lab, Audio/Video Production, and others.
Design
A major design goal was to arrange instructional areas into six Houses. Each House has its own Science Labs and Classrooms; Labs in the center, Classrooms on the perimeter with ample daylight; also its own Workrooms, Collaboration Areas, and Break-out Spaces. Each House has spaces for individual and group gatherings and is next to outdoor areas. Another design challenge was to build the new school to surround and incorporate an existing 1980s auditorium and expand Performing Arts facilities.
Value
Solatube daylight devices in the Gyms provide natural light; even with all lights turned off, the Gyms are well lit. The project reuses an existing 1980s auditorium building as part of the new building. Other energy/cost-saving features include technology-friendly indirect LED lighting with variable controls and motion sensors, low emissivity glazing, high-efficiency mechanical systems, native plants requiring minimal irrigation, and the original school site was transformed into a City park.
Innovation
New concepts implemented on this revitalized campus include the District’s new STEM disciplines of Aquaponics, Engineering and PITSCO Labs, A/V Broadcast Production, and others. The innovative central feature of the Commons at the heart of the campus is a 3-story Monumental Stair opening directly into Collaboration Areas on each floor. Innovative design details include routing power and data through ceiling drop-downs in the Engineering and PITSCO Labs for space flexibility and future expansion.
Community
Keeping the same location for the new replacement school was important to many in the community who had attended this middle school over the past 60 years. The on-site construction of the replacement required careful planning and phasing for safety. After completion, the old school was demolished and replaced with a new City Park, an attractive community destination for people to congregate and reminisce. The original building sign was retained and evokes the cultural history of the school.
Planning
In a planning process open to the public, the architect and District conducted multiple open forums. Citizens reviewed design options, voiced their ideas, and voted on the concepts. Then the faculty reviewed the plans, giving feedback on their respective areas. Then another community forum was held to get further input. Finally, the School Board reviewed the project and finalized the design. With Board approval, the final design was again presented to the faculty for feedback on certain details.
 School Transformation
School Transformation
For 6 decades this school occupied a central role in the community, in its social service outreach and its physical location. The most cost-effective solution for modernizing the 1961 structure was a total replacement, but it was essential to maintain its same location. This new building has transformed the school, its curriculum, and its outreach with a modern facility. The new façades project a contemporary image while memorializing the 60-year old school and site with traditional references.
![]() Star of Distinction Category Winner
Star of Distinction Category Winner

