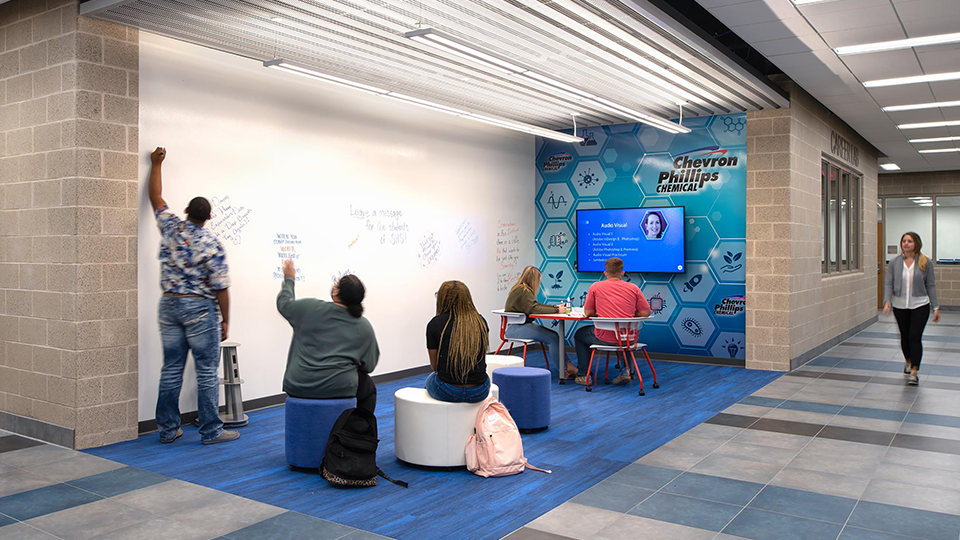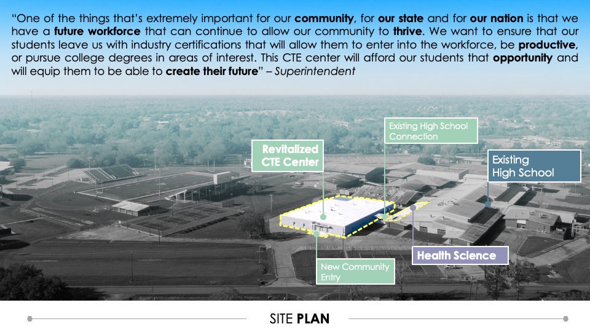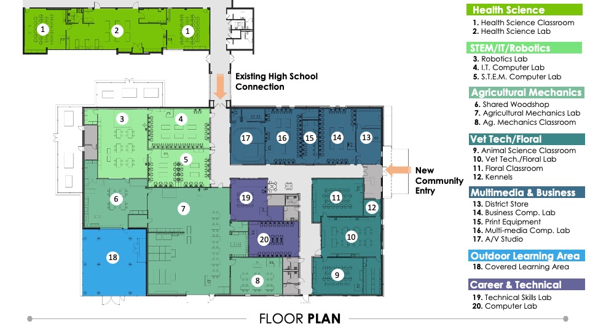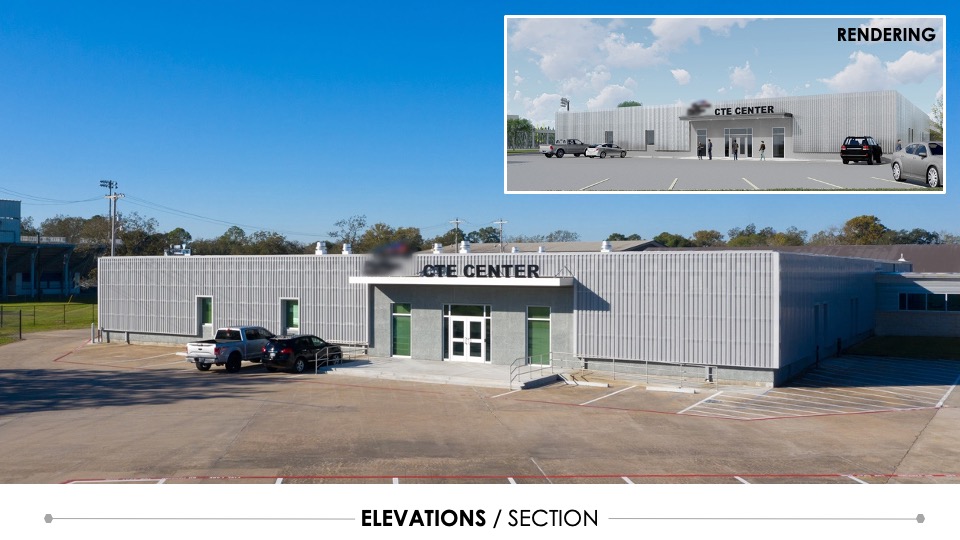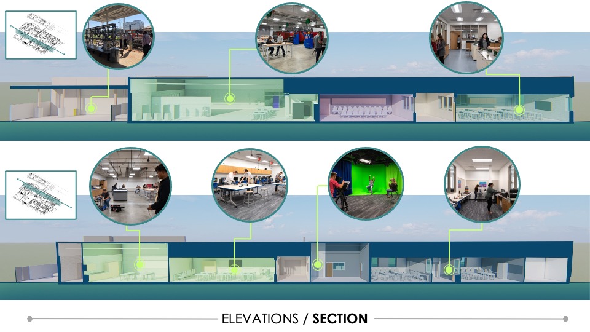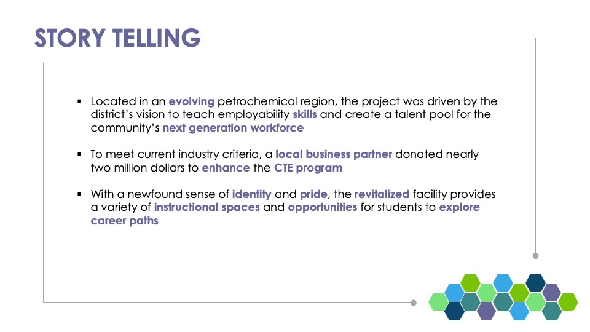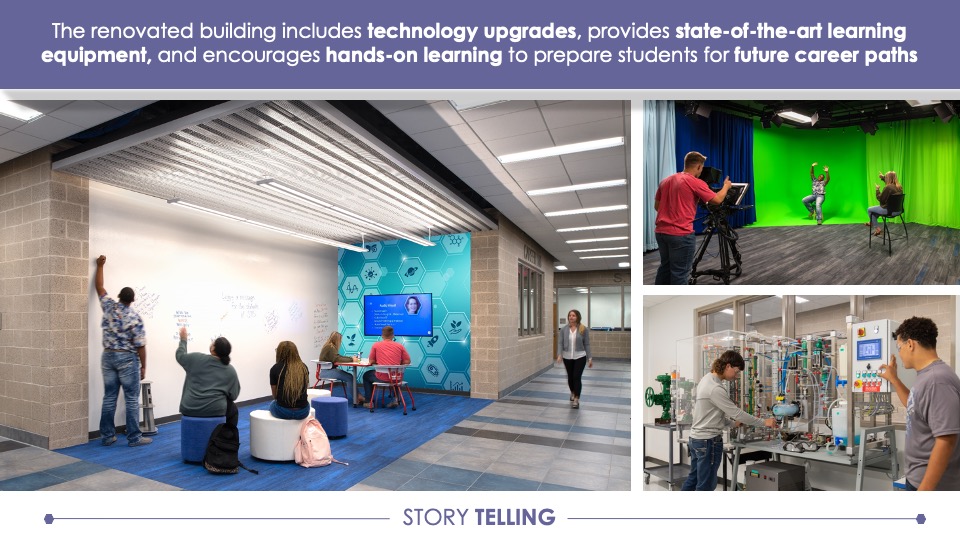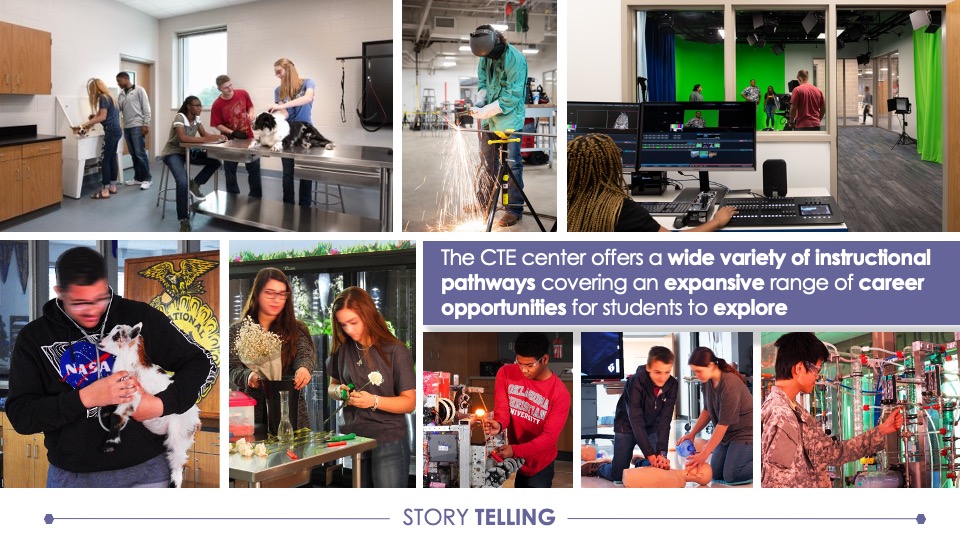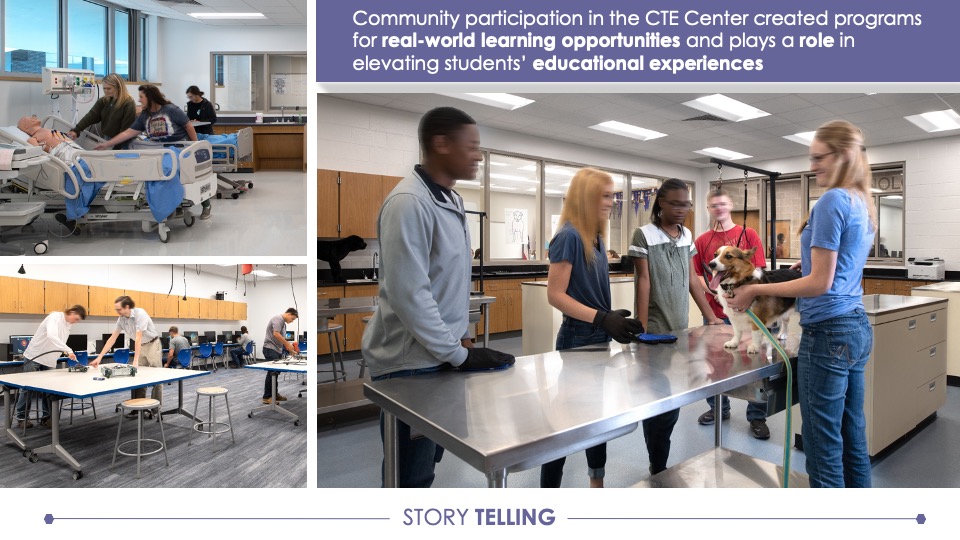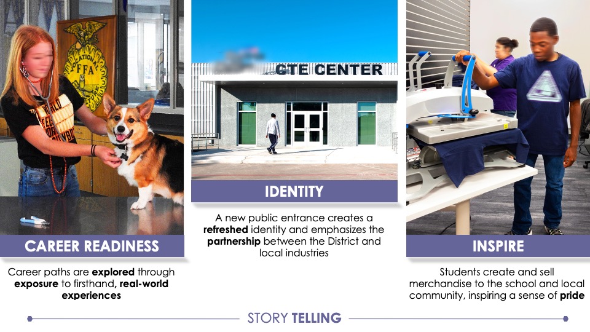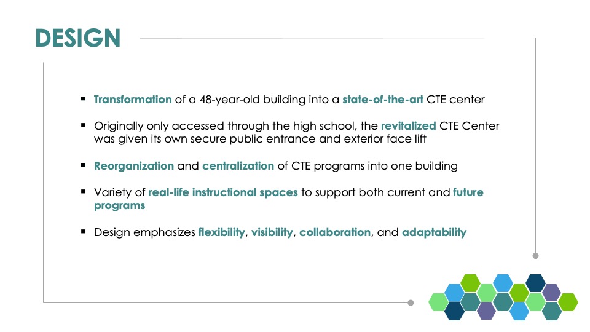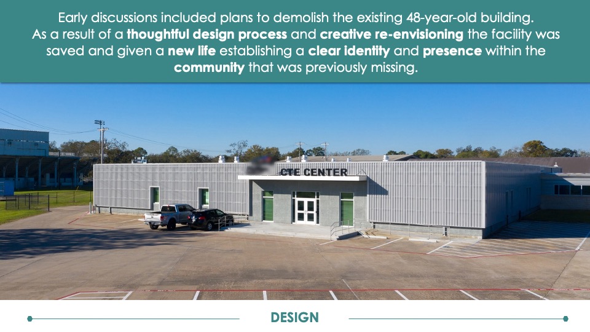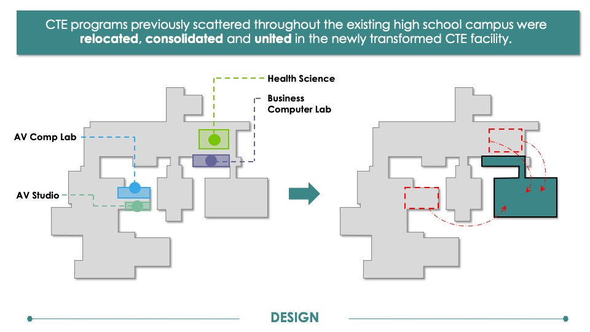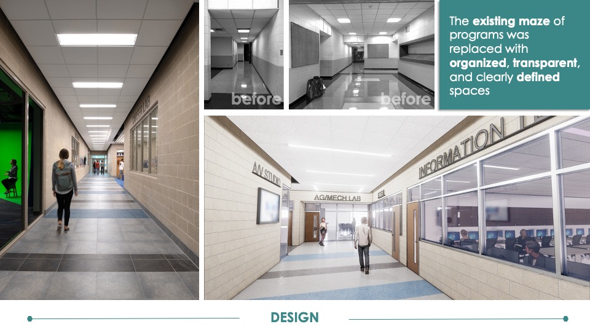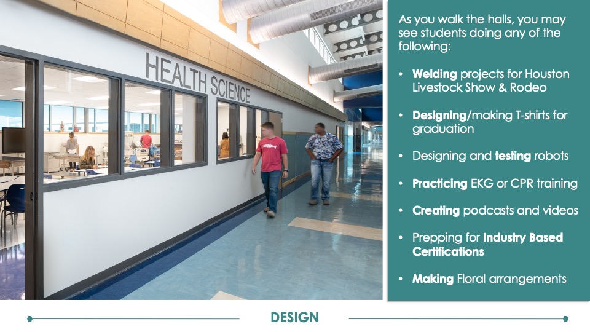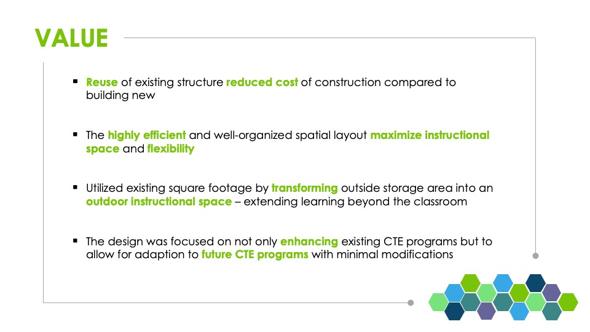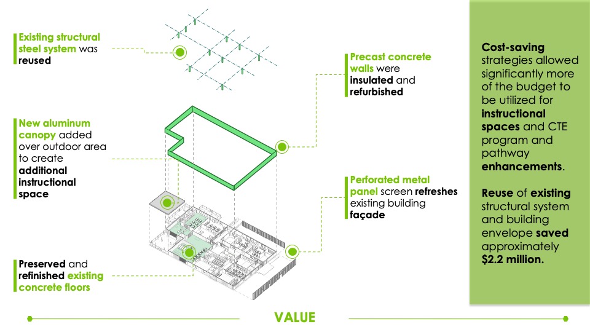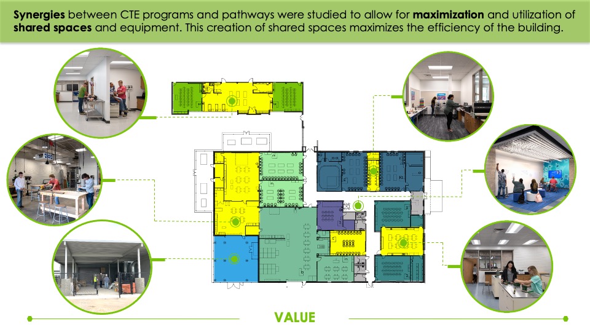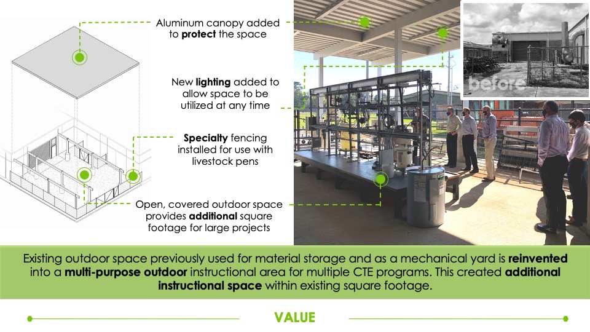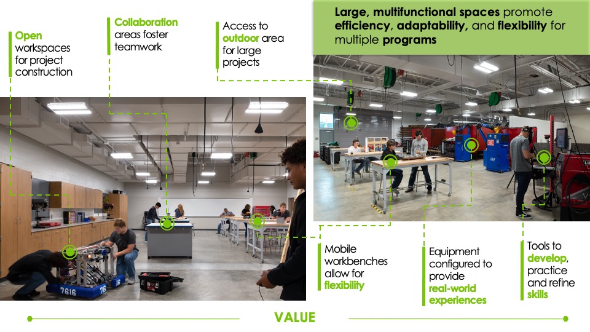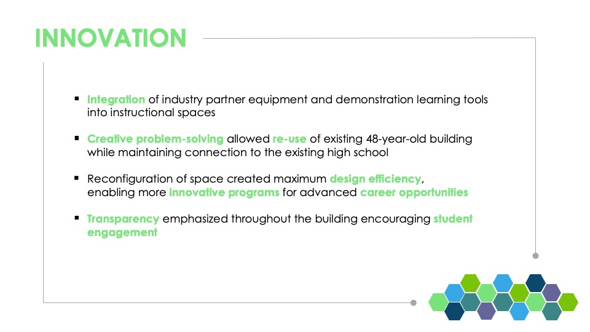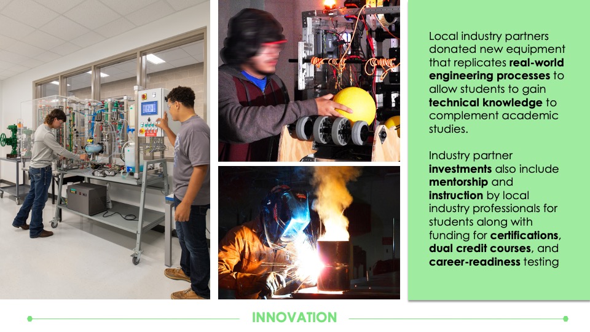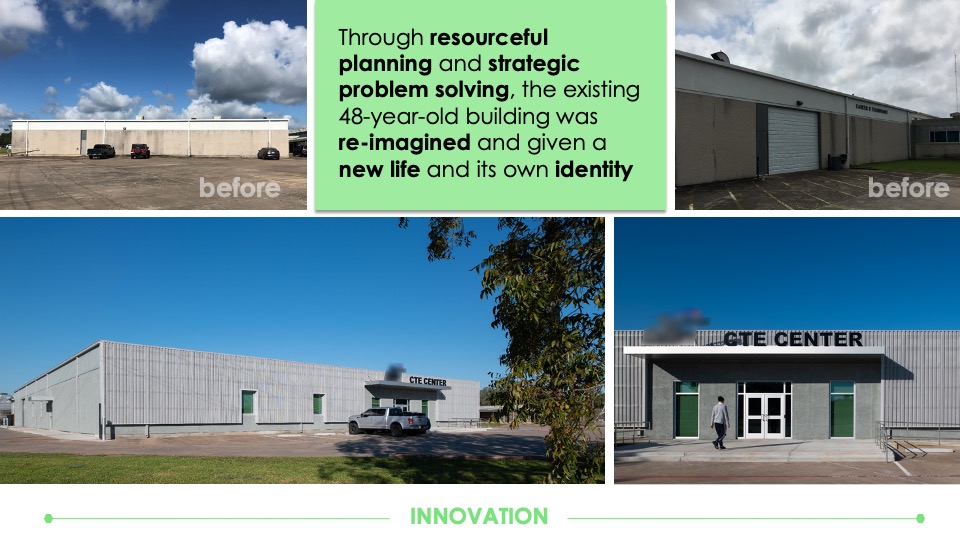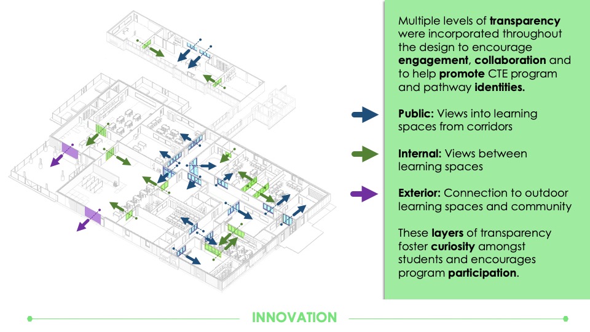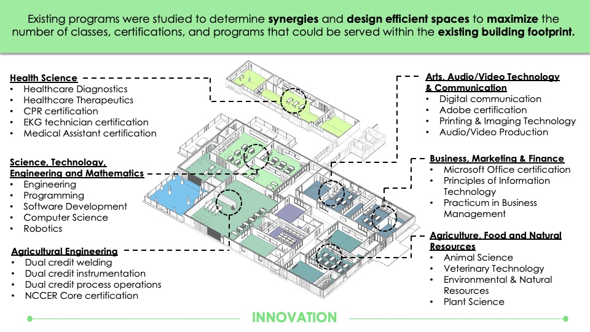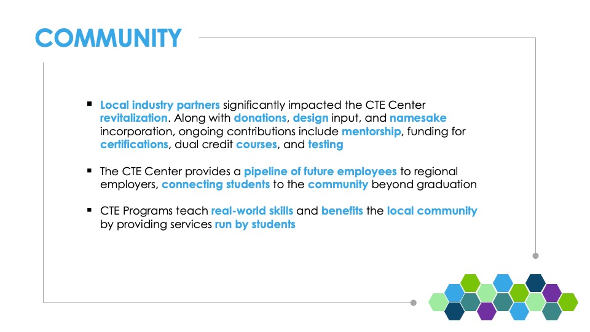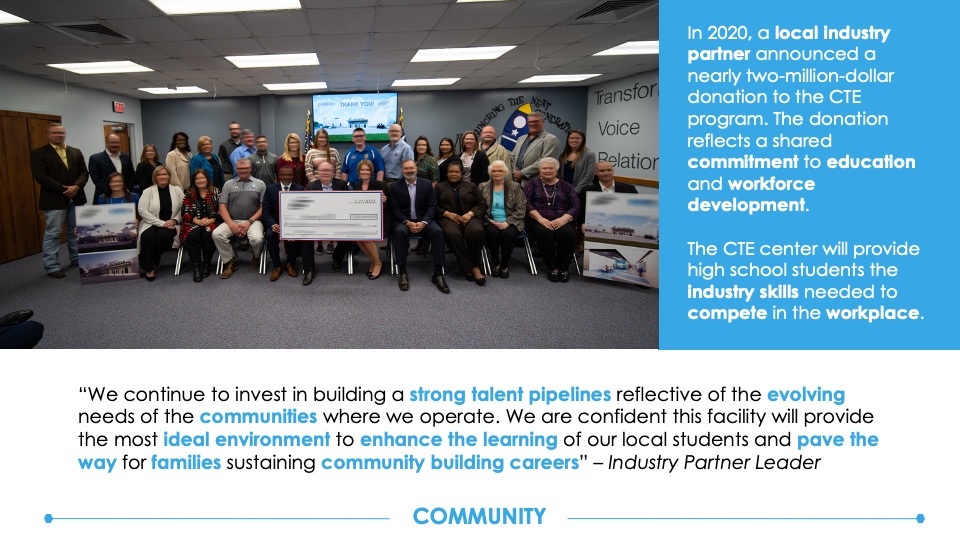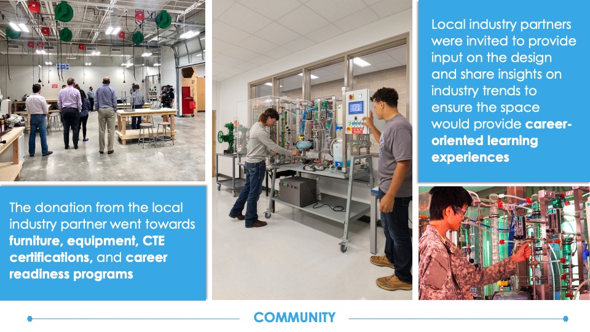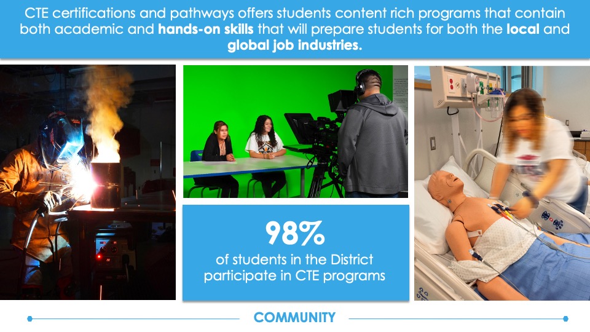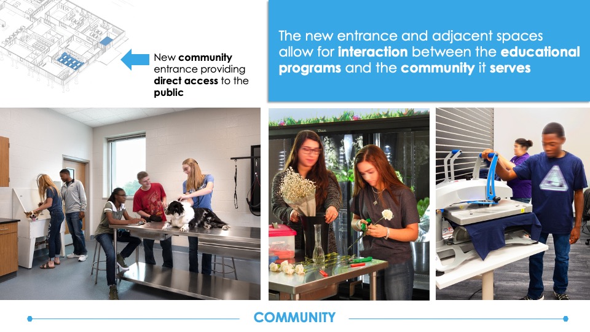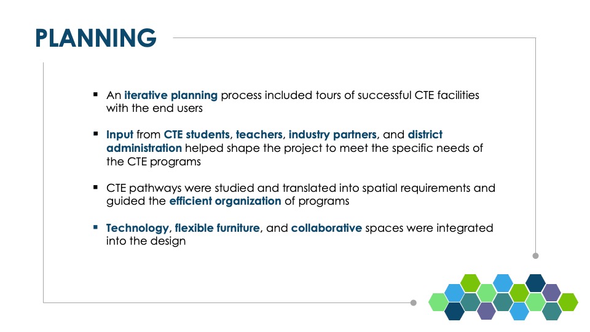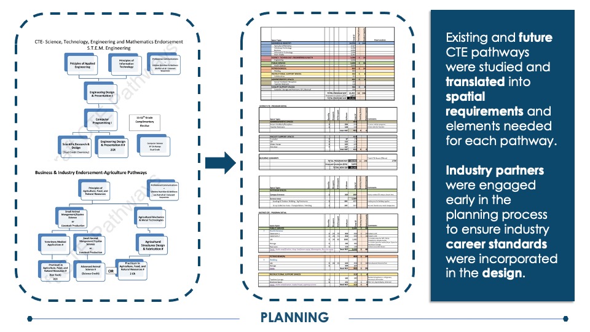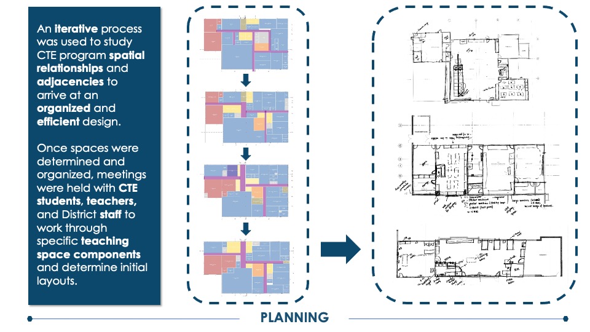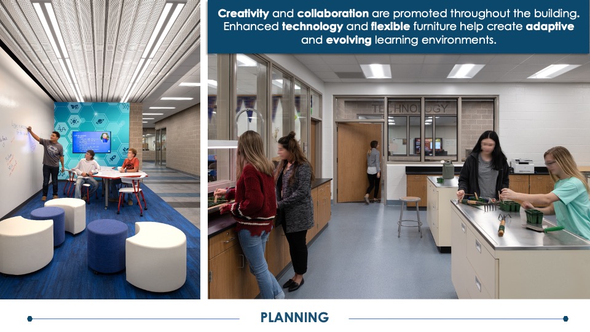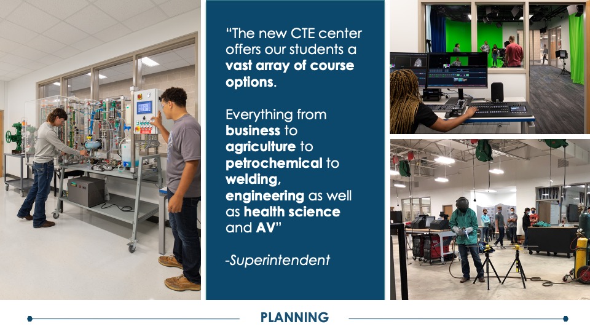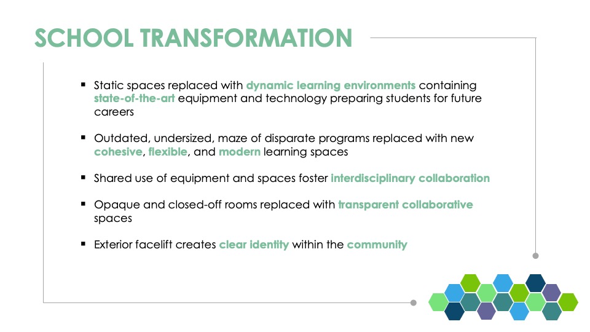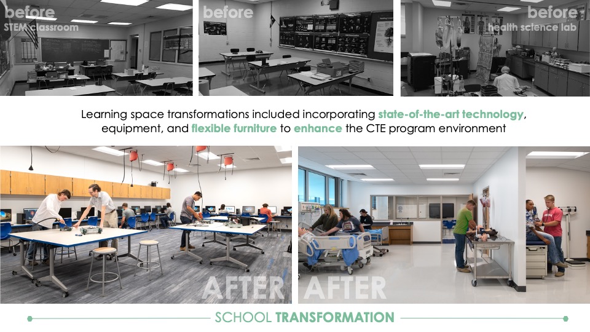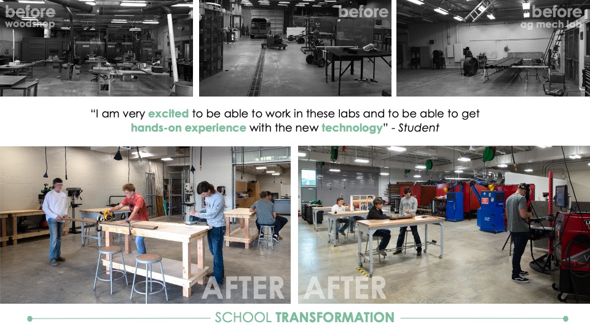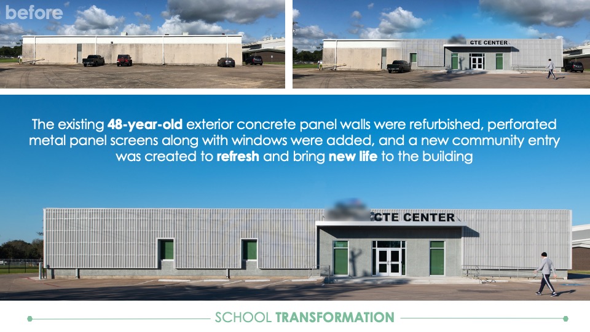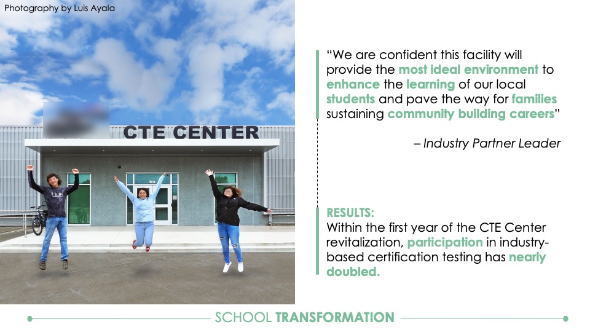Sweeny ISD—Chevron Phillips Chemical CTE Center
Architect: Stantec
The project is a renovation of the existing 48-year-old CTE Center. The curriculum focus is driven by the District’s vision to partner with local industries and create a talent pool for the next generation workforce. Refurbishment of the exterior included installation of metal panel cladding and a new entry. The existing outdated maze of interior spaces were replaced with new efficient, flexible, and organized modern learning spaces while keeping the existing structural system intact.
Design
- Transformation of a 48-year-old building into a state-of-the-art CTE center
- Originally only accessed through the high school, the revitalized CTE Center was given its own secure public entrance and exterior face lift
- Reorganization and centralization of CTE programs into one building
- Variety of real-life instructional spaces to support both current and future programs
- Design emphasizes flexibility, visibility, collaboration, and adaptability
Value
- Reuse of existing structure reduced cost of construction compared to building new
- The highly efficient and well-organized spatial layout maximize instructional space and flexibility
- Utilized existing square footage by transforming outside storage area into an outdoor instructional space – extending learning beyond the classroom
- The design was focused on not only enhancing existing CTE programs but to allow for adaption to future CTE programs with minimal modifications”
Innovation
- Integration of industry partner equipment and demonstration learning tools into instructional spaces
- Creative problem-solving allowed re-use of existing 48-year-old building while maintaining connection to the existing high school
- Reconfiguration of space created maximum design efficiency, enabling more innovative programs for advanced career opportunities
- Transparency emphasized throughout the building encouraging student engagement”
 Community
Community
- Local industry partners significantly impacted the CTE Center revitalization. Along with donations, design input, and namesake incorporation, ongoing contributions include mentorship, funding for certifications, dual credit courses, and testing
- The CTE Center provides a pipeline of future employees to regional employers, connecting students to the community beyond graduation
- CTE Programs teach real-world skills and benefits the local community by providing services run by students”
Planning
- An iterative planning process included tours of successful CTE facilities with the end users
- Input from CTE students, teachers, industry partners, and district administration helped shape the project to meet the specific needs of the CTE programs
- CTE pathways were studied and translated into spatial requirements and guided the efficient organization of programs
- Technology, flexible furniture, and collaborative spaces were integrated into the design
School Transformation
- Static spaces replaced with dynamic learning environments containing state-of-the-art equipment and technology preparing students for future careers
- Outdated, undersized, maze of disparate programs replaced with new cohesive, flexible, and modern learning spaces
- Shared use of equipment and spaces foster interdisciplinary collaboration
- Opaque and closed-off rooms replaced with transparent collaborative spaces
- Exterior facelift creates clear identity within the community
![]() Star of Distinction Category Winner
Star of Distinction Category Winner

