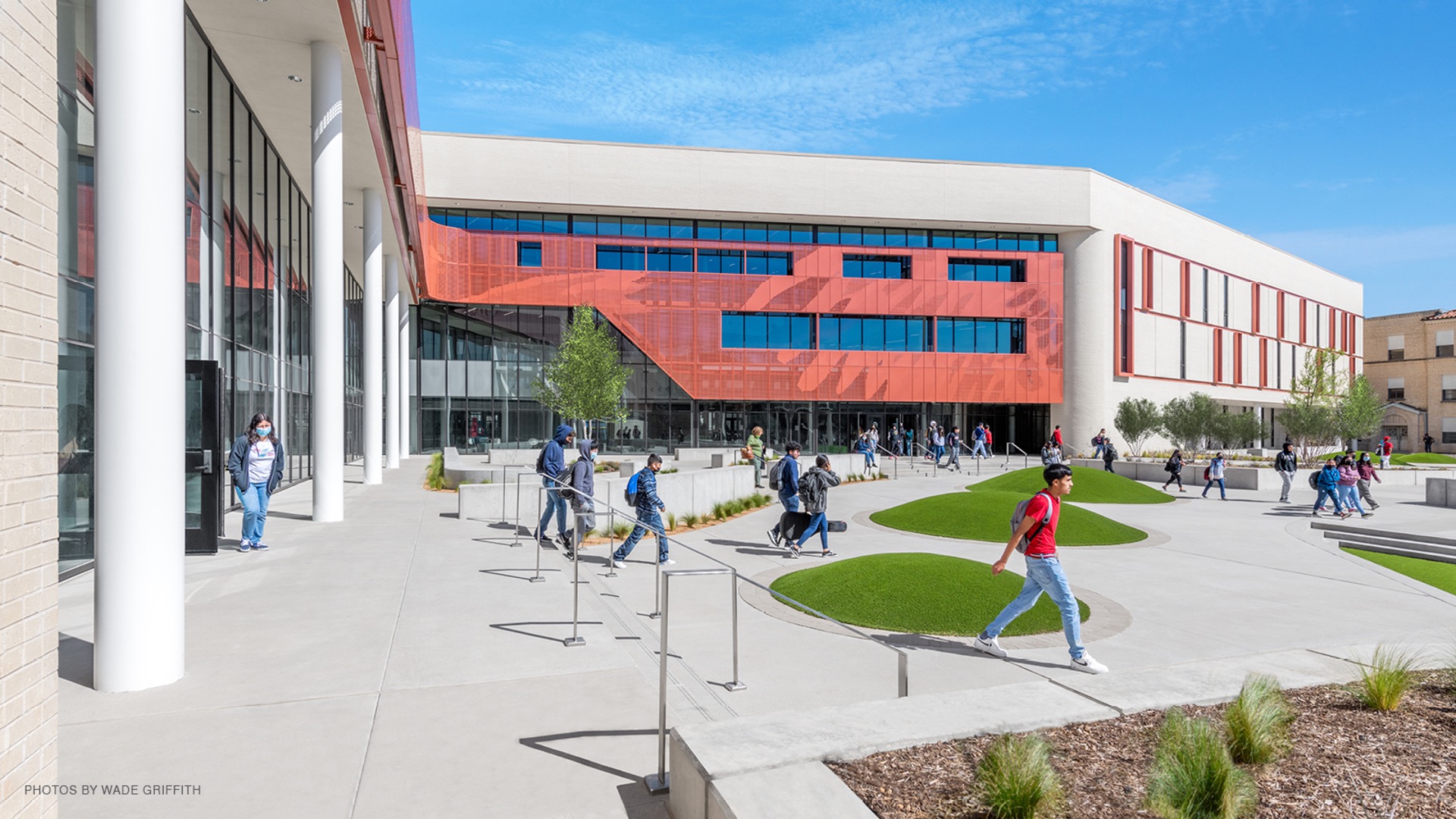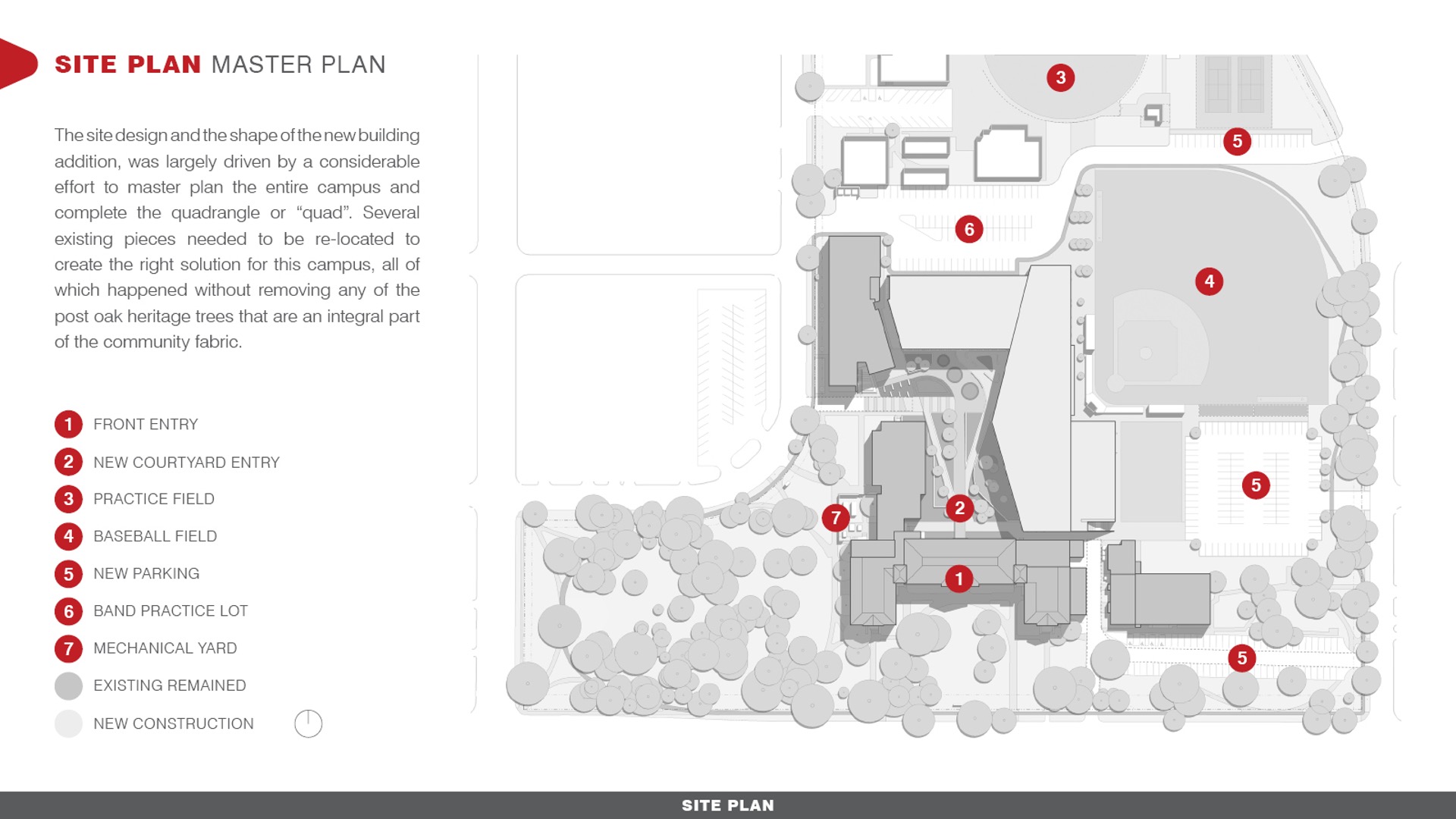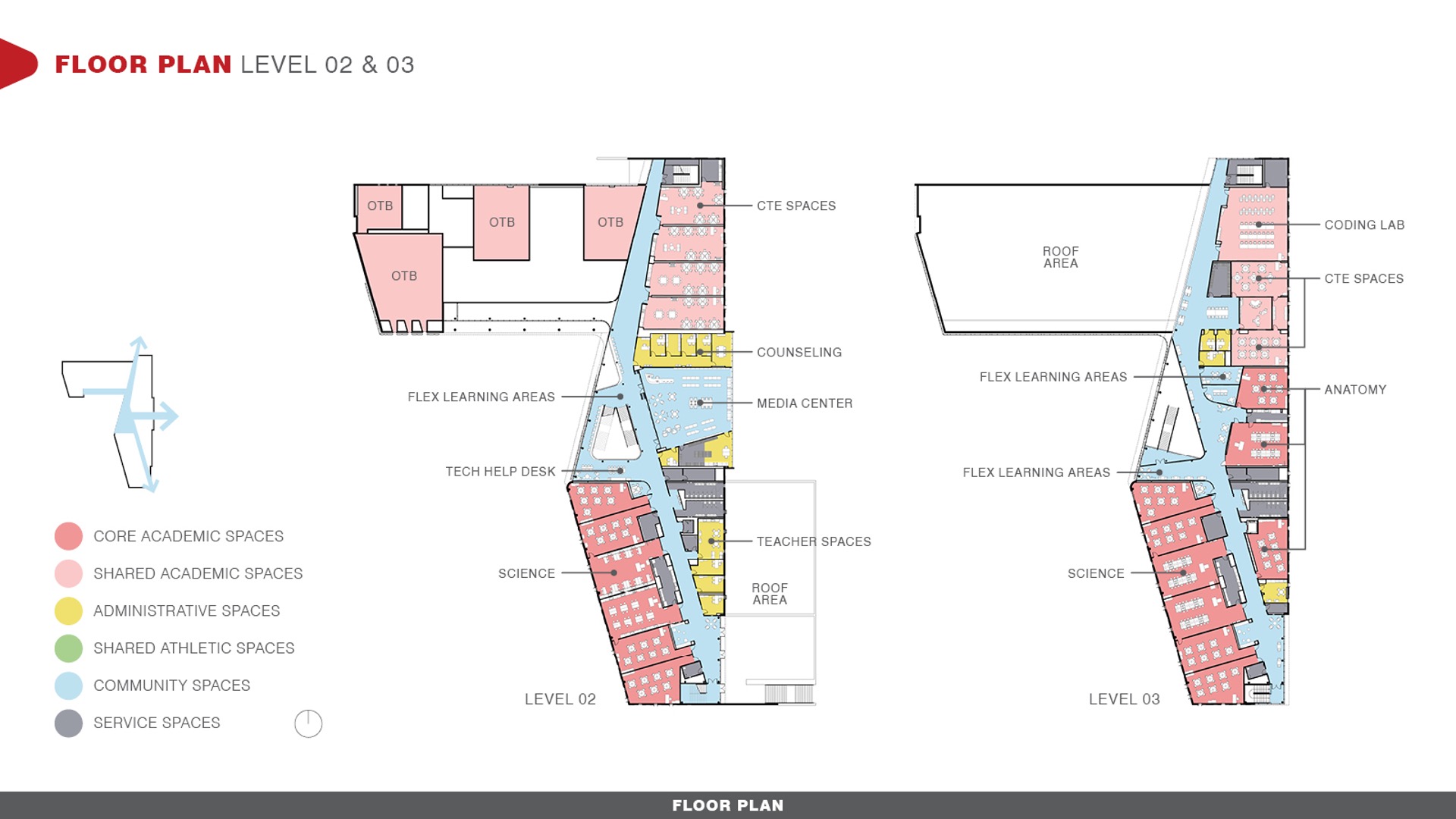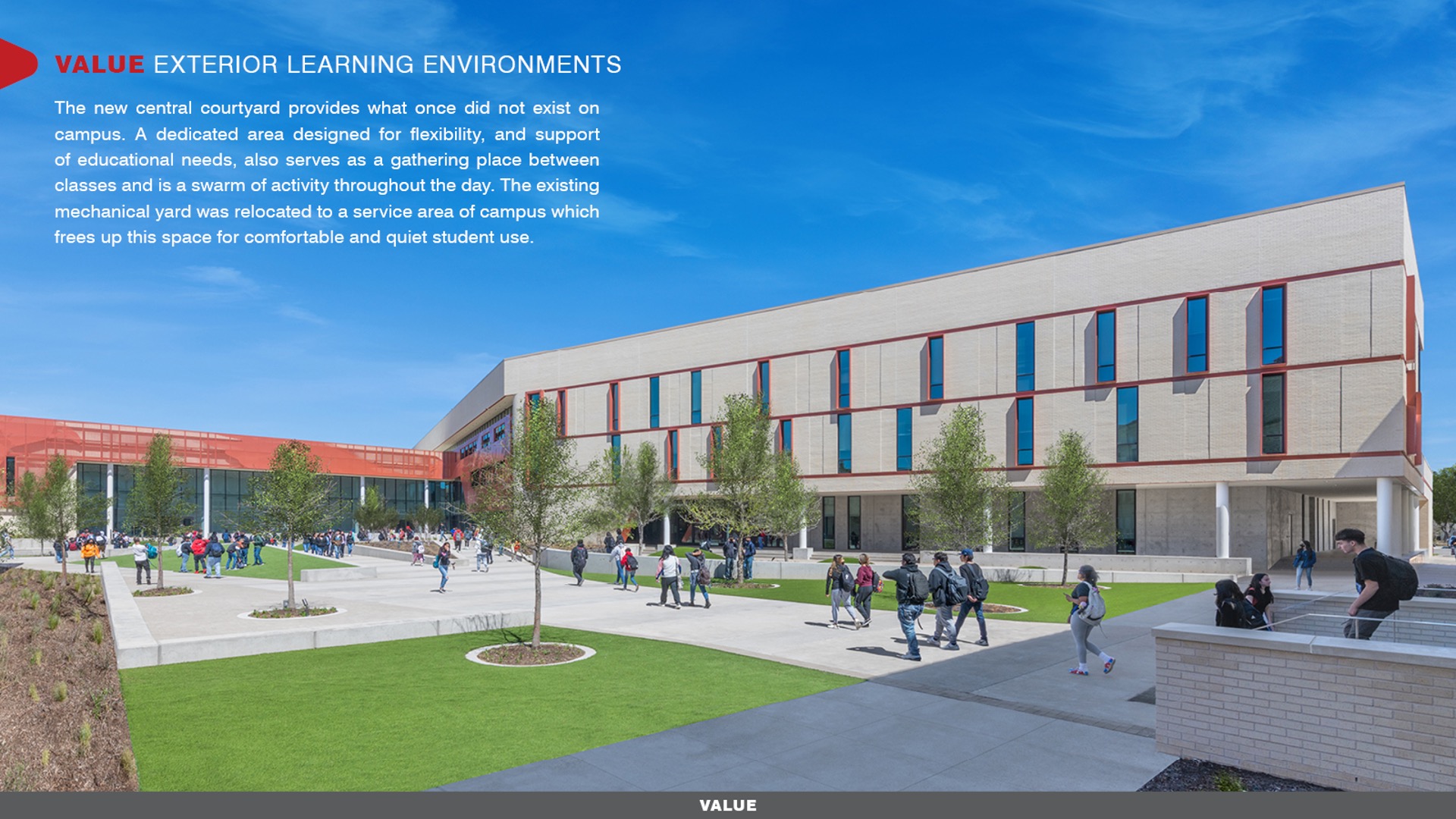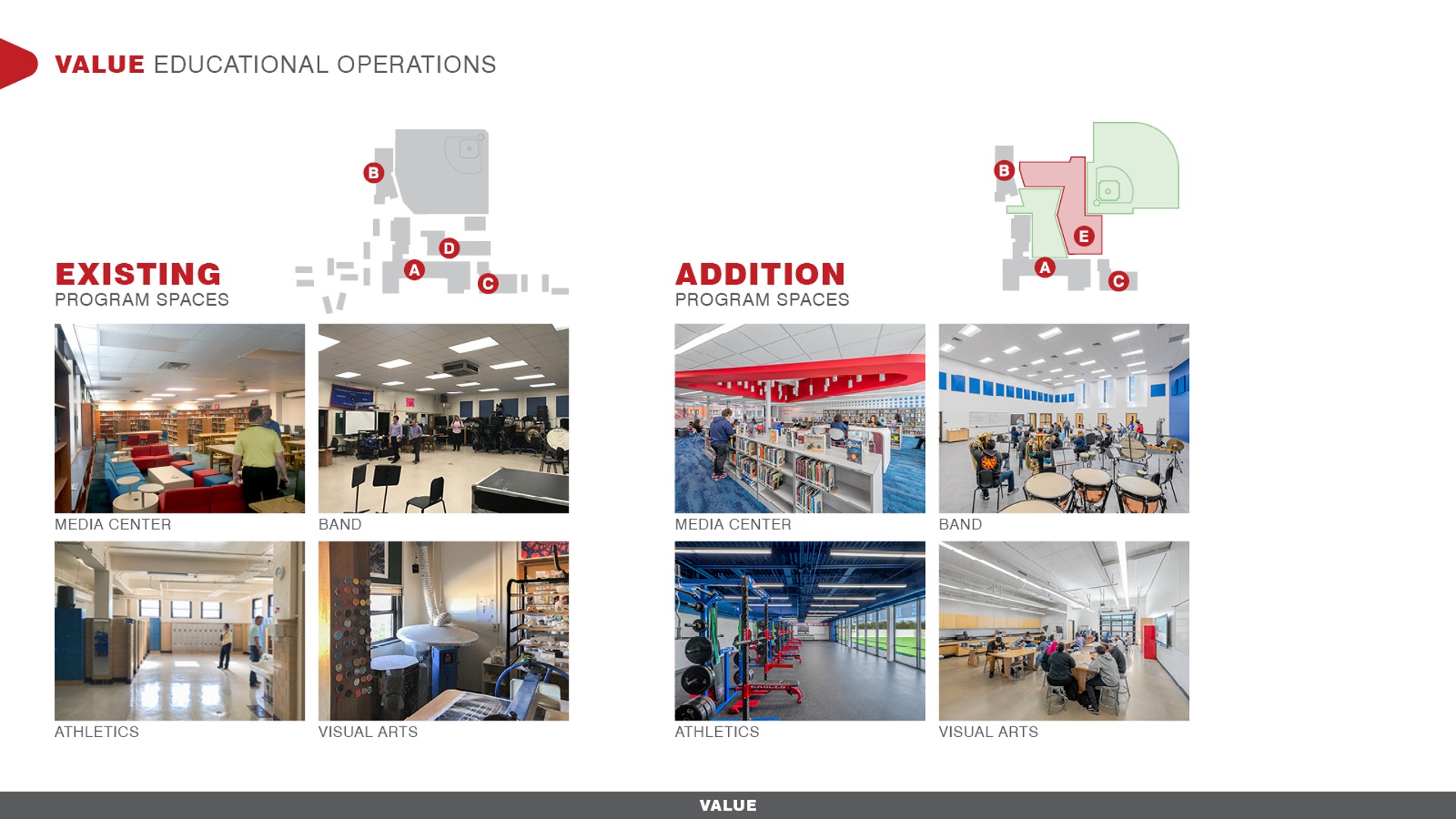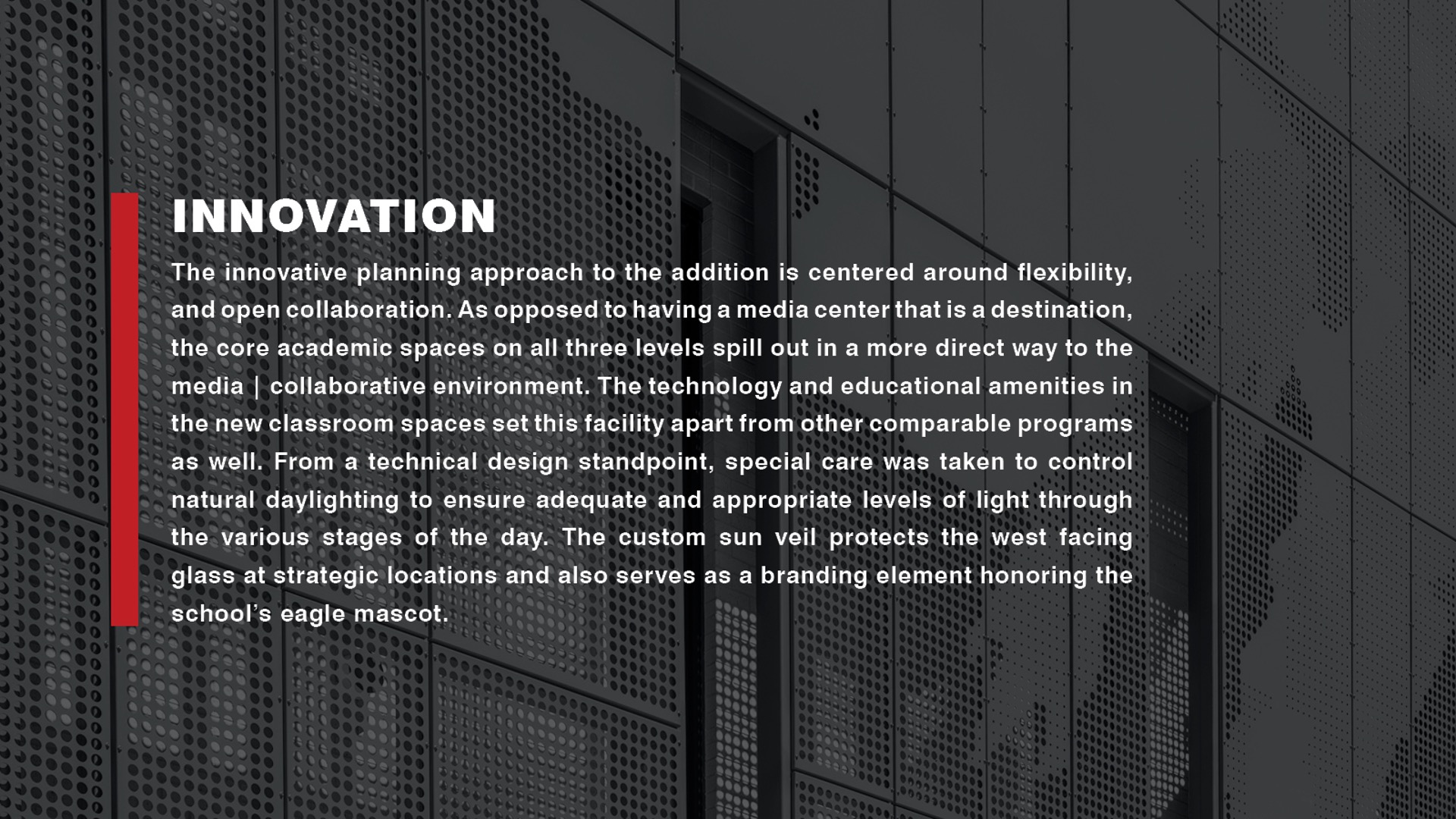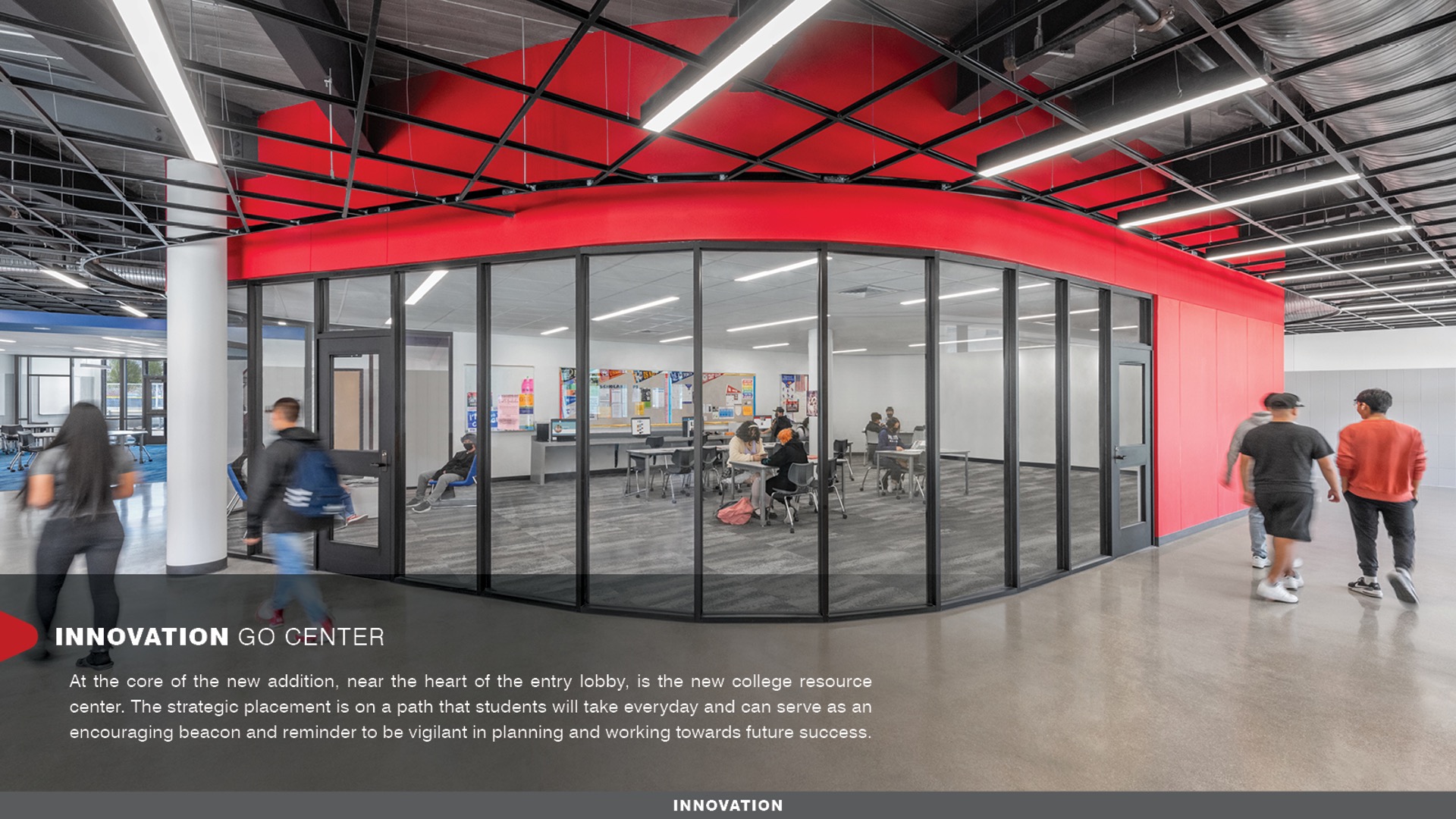Fort Worth ISD—Amon Carter Riverside High School
Architect: Glenn | Partners
This is a 110,00 SF addition that includes fine arts, CTE classrooms, core science classrooms, ROTC, and an athletics field house. The renovation portion was to an existing building built in 1936 on the historic registry.
 Design
Design
“Completing the quadrangle was a formal design reaction to compliment and complete the suggestive campus planning established by the historic original buildings placement and strong emphasis of a central axis.
Floor plans offer more fluid and sinuous open spaces culminating in the “vertical river” that shapes the interior heart of the campus media center. It is also a nod to the school namesake and will drive decisions of the central courtyard landscaping as well as building planning and massing.”
Value
By preserving the historical architecture, school culture, and surrounding environment, the school functions as a symbol of growth in the community. The new technologically advanced classroom environments and clear planning vision allow the campus to operate according to educational standards. Historic restoration of the windows on the 1936 building rejuvenates the community facing main elevation, and helps prolong and restore the sense of pride the surrounding neighbors have for this school.
Innovation
The innovative planning approach to the addition is centered around flexibility and open collaboration. As opposed to having a media center as a destination, the core academic spaces spill out in a more direct way to the media | collaborative space. The technology and educational amenities in the classrooms set this facility apart from comparable programs as well. Special care was taken to control natural daylighting to ensure appropriate levels of light through the various stages of the day.
 Community
Community
The project’s greater reach is to the students and the surrounding community. The community was heavily involved in the design and development of this project. Multiple workshops with administrators, teachers, students, and community members allowed for a deep understanding of the community’s concerns and goals. Most importantly the culture that has developed over nearly 100 years was preserved and enhanced due to the willingness of the community to participate in the design process.
 Planning
Planning
Through strategic planning, renovation, and site design, the plan was to restore and emphasize the central axis of the campus that was set up by the original architect. By removing the existing track and practice field, and flipping the baseball field allowed space for the new building to complete the quad, create more interior and exterior collaboration, and most importantly move the students from portables into a more appropriate learning environment.
 School Transformation
School Transformation
Multiple building and site elements were lacking organization and students had little outdoor / indoor gathering space. Through strategic planning and user insight the solution removes the portables, the antiquated run down education spaces, and provides a clear master plan that speaks to the original planning ideas that the 1936 building established. Historic preservation efforts bring new life to the existing facility and give the community a renewed sense of pride for their school.
![]() Star of Distinction Category Winner
Star of Distinction Category Winner

