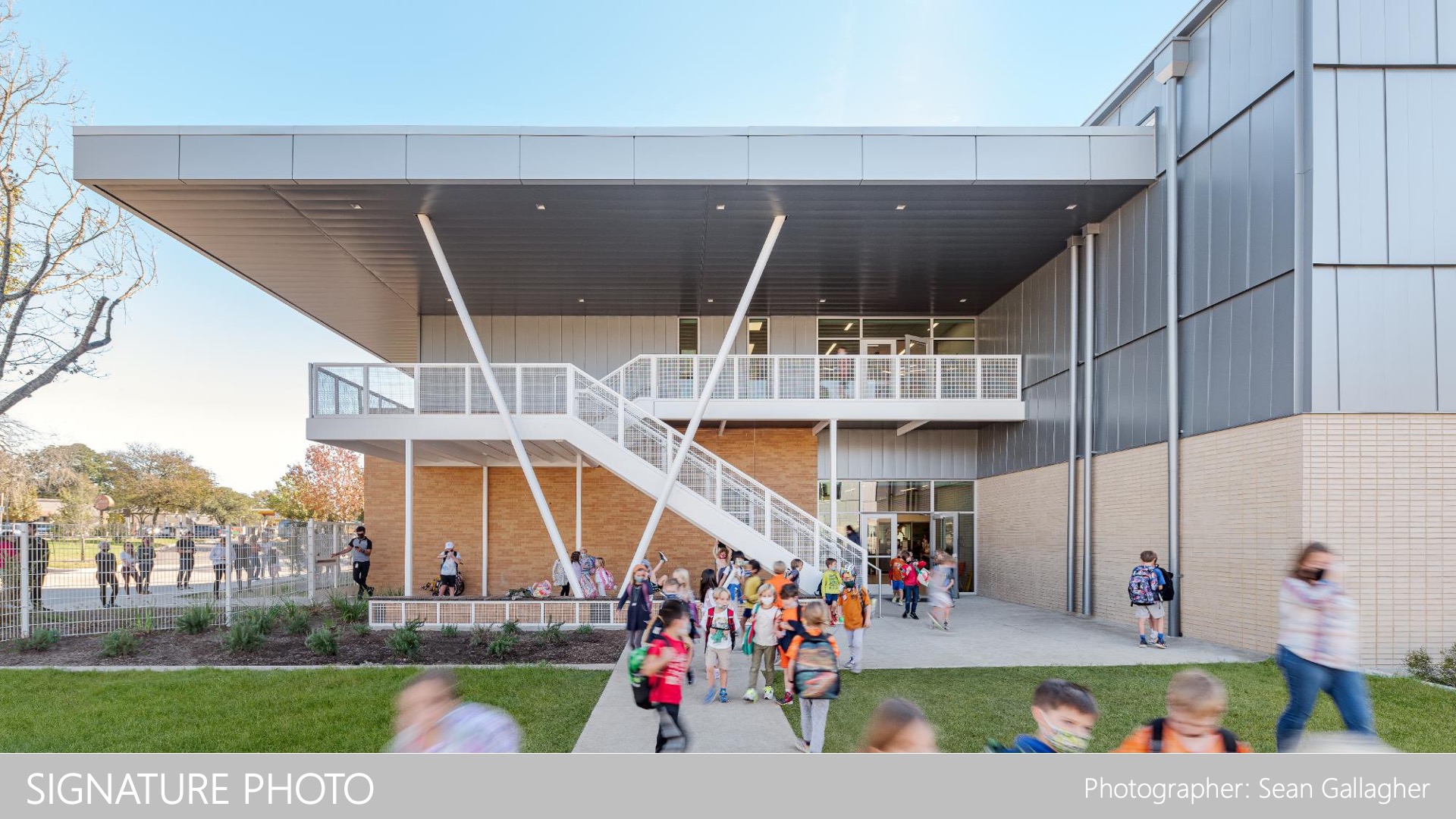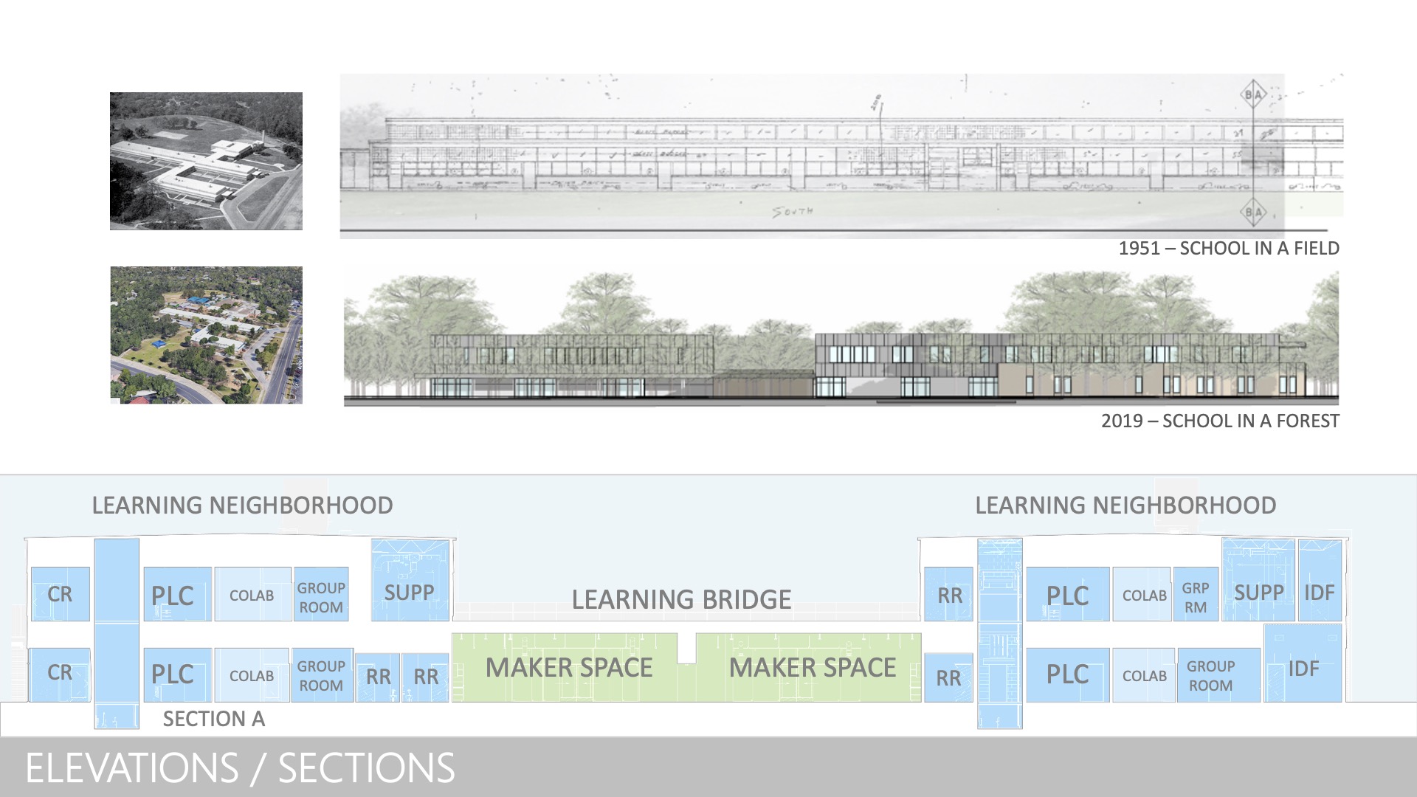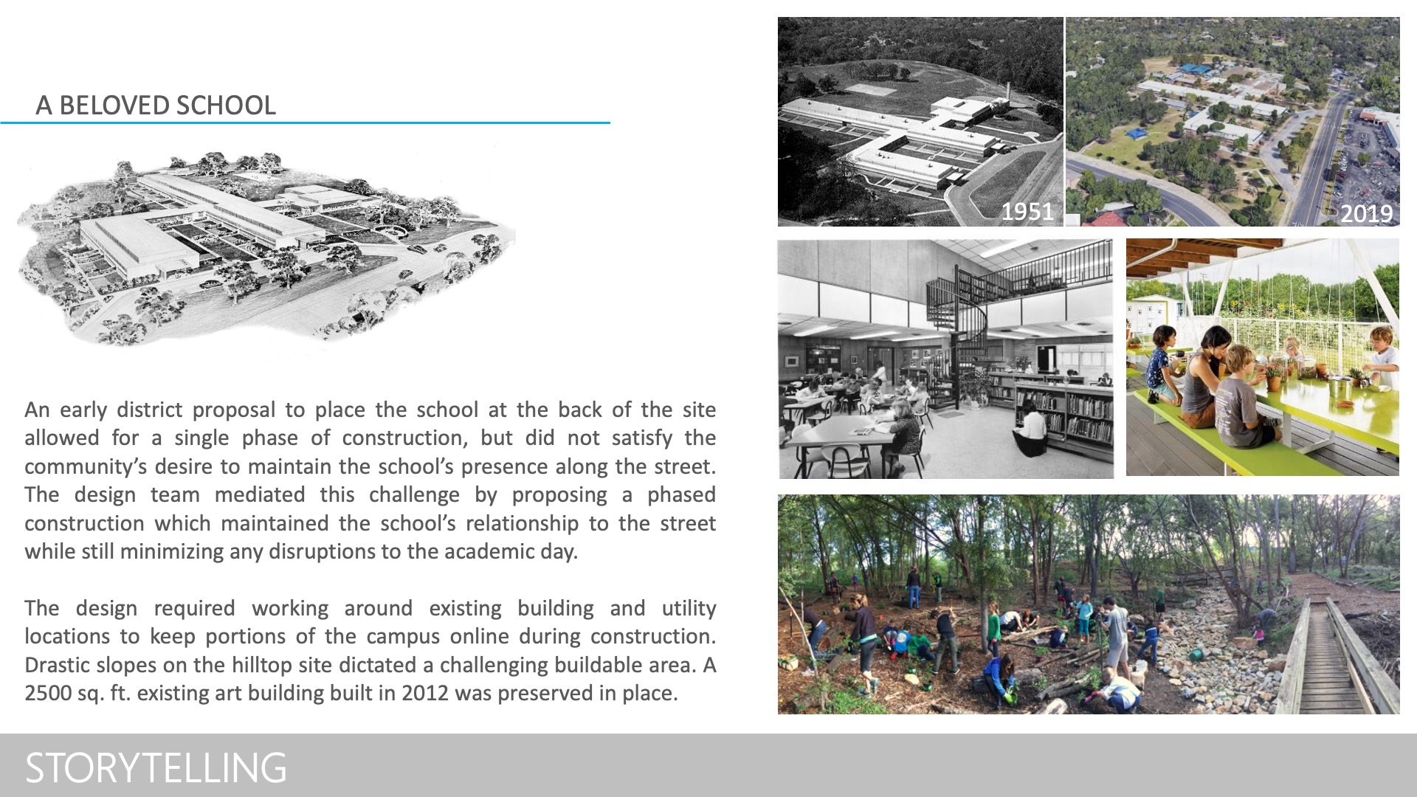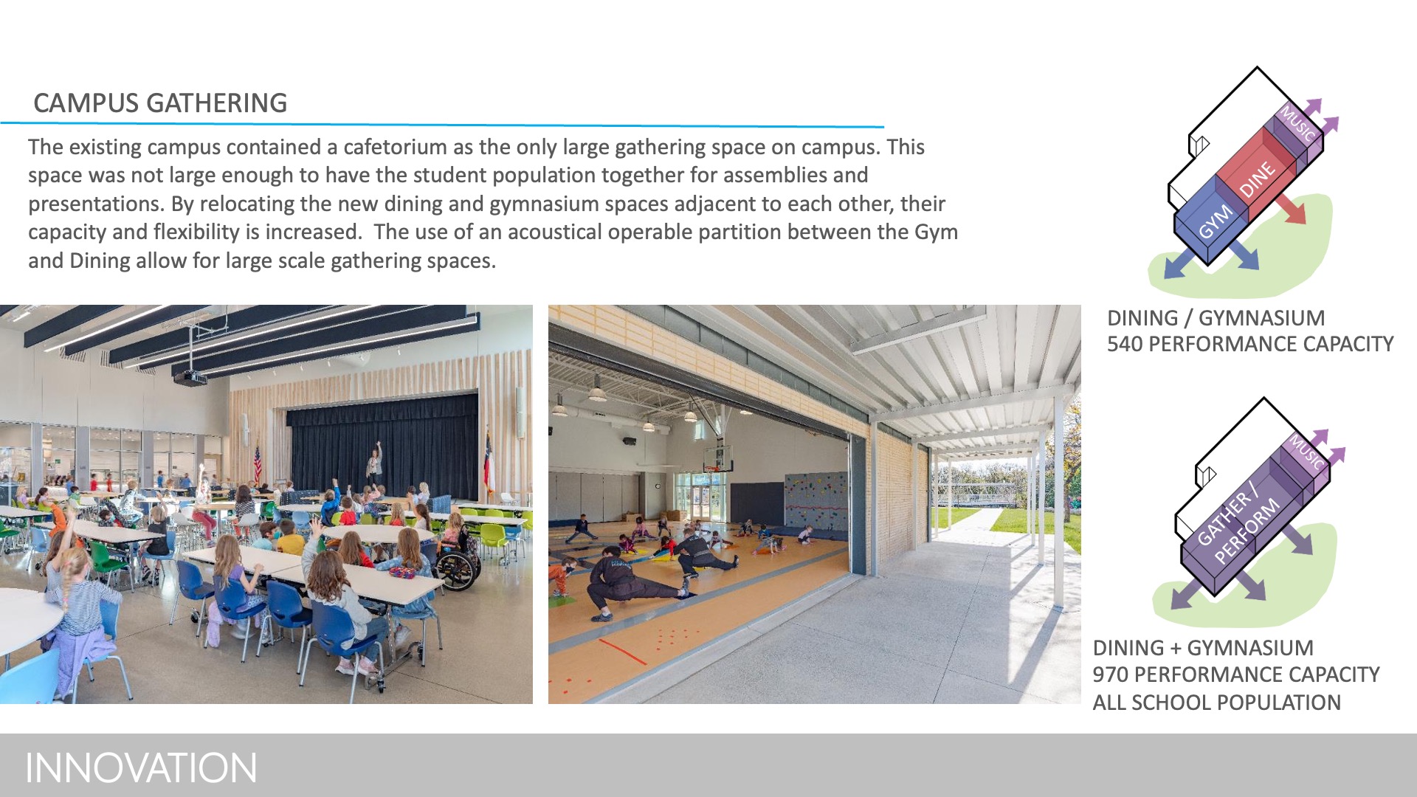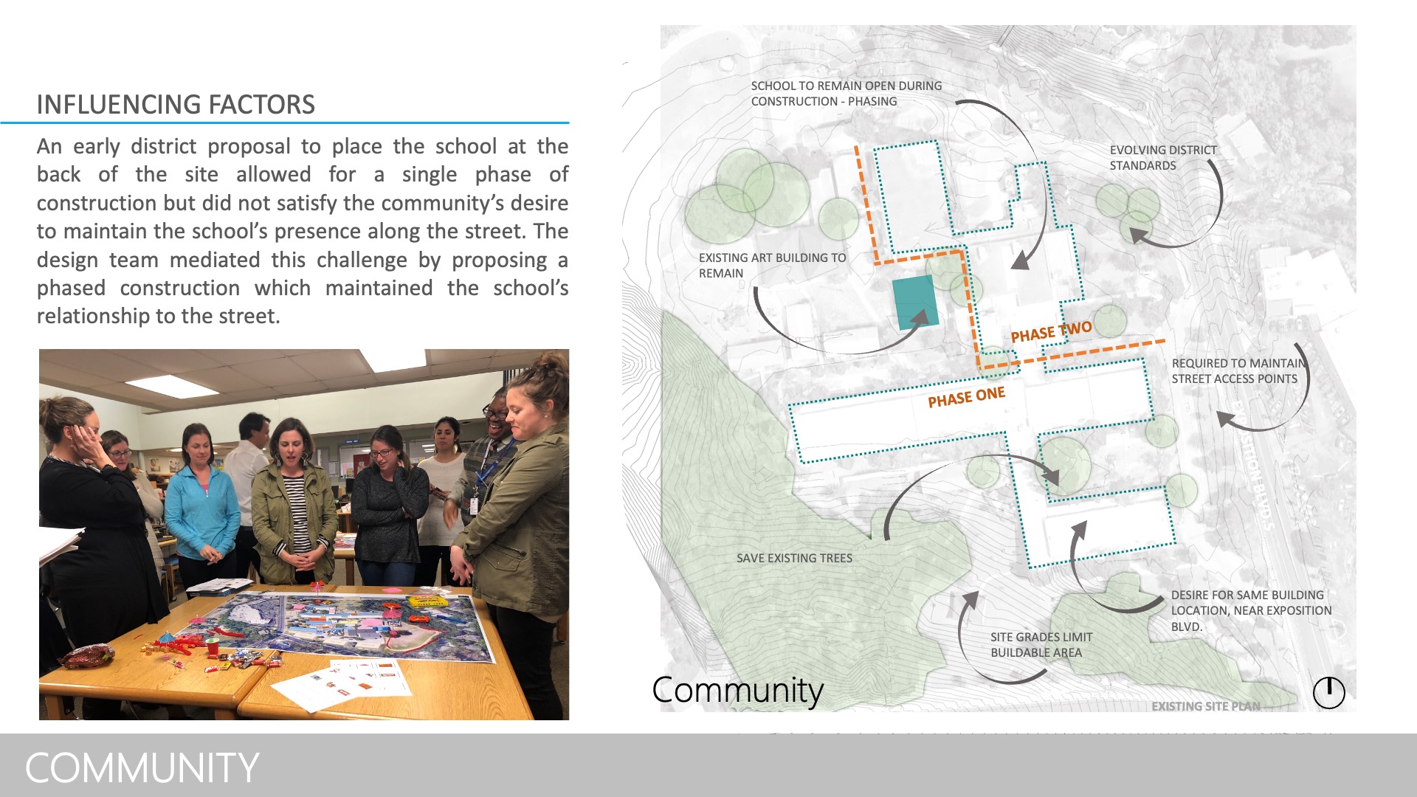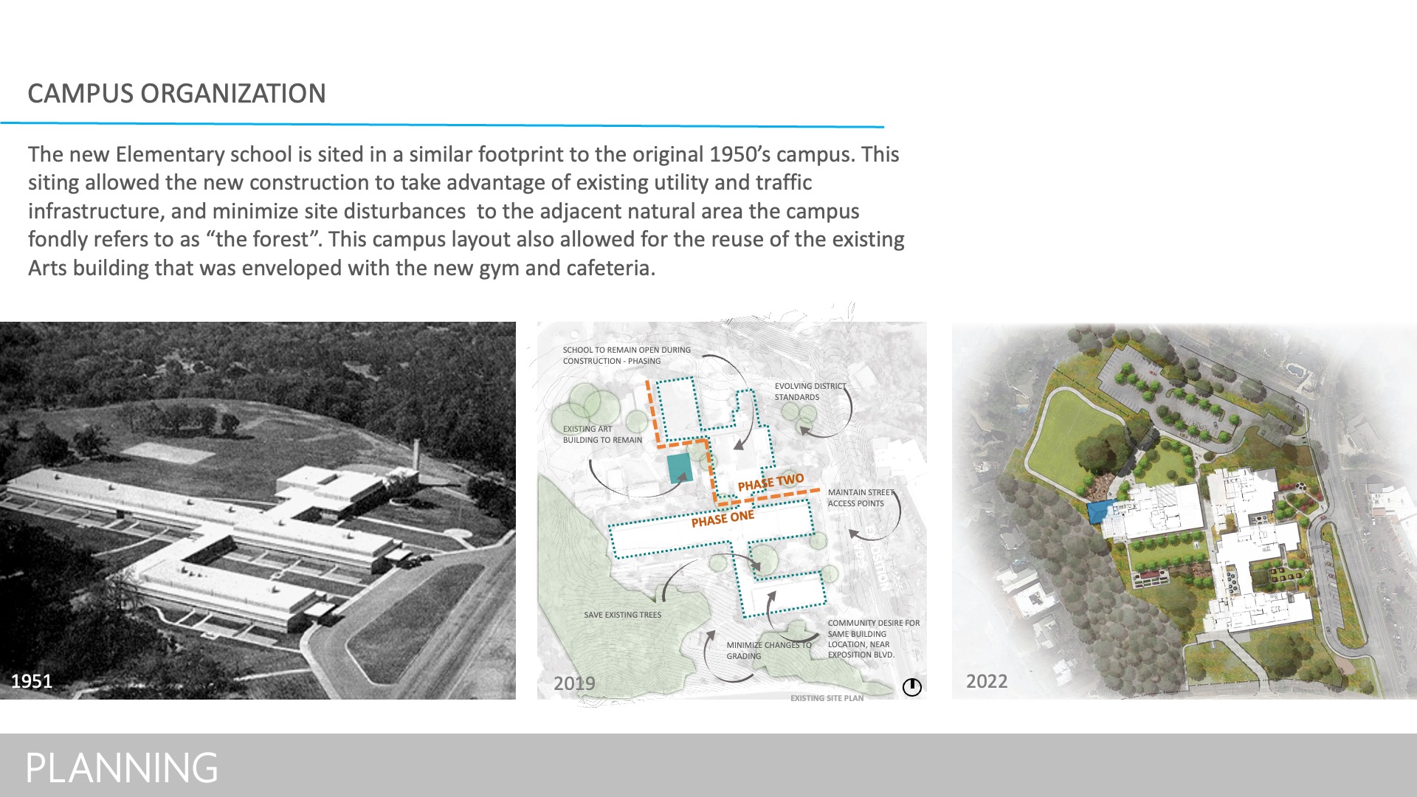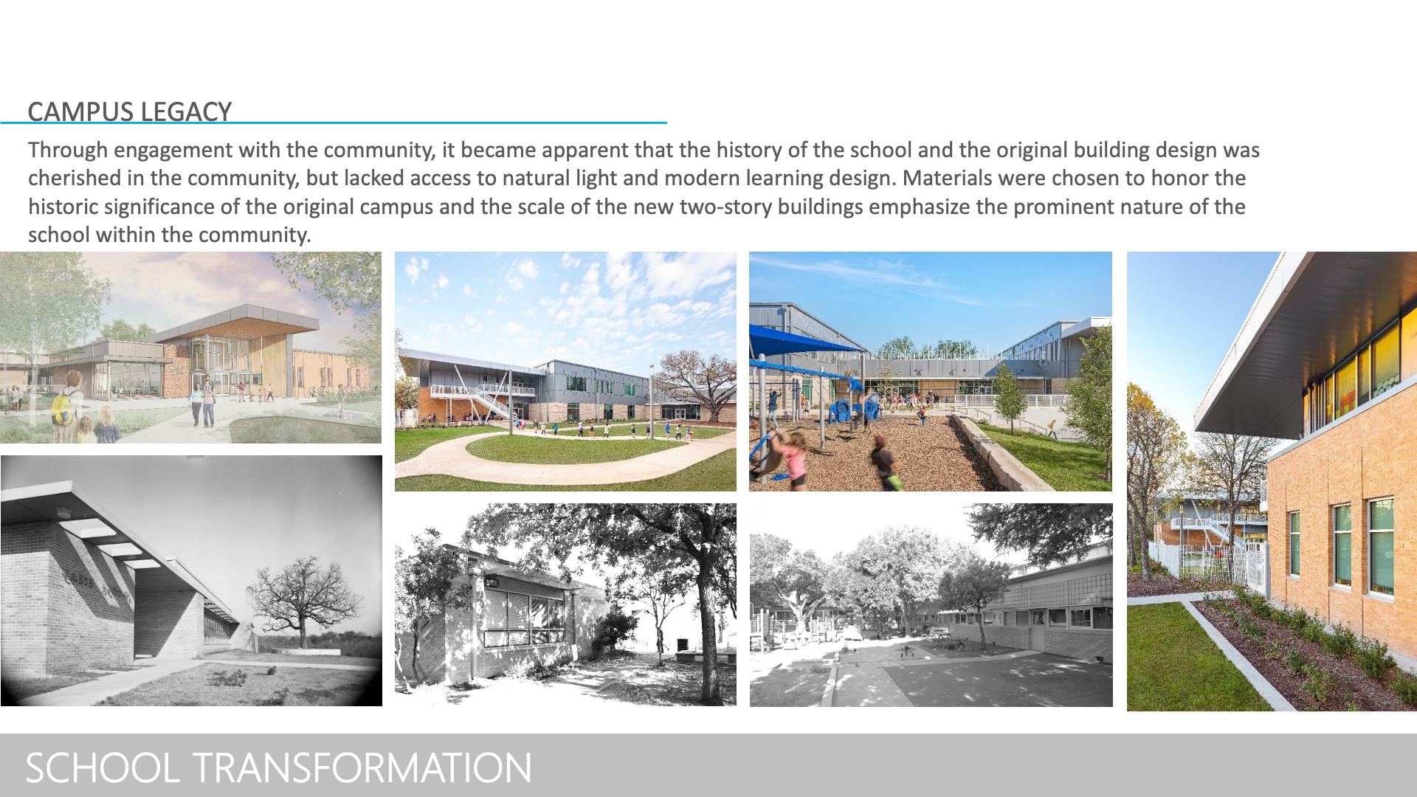Austin ISD—Casis Elementary School
Architect: LPA, Inc.
Casis Elementary School is a new construction project replacing an existing elementary school on the same site. Through engagement with the Casis community, it became apparent that the history and the original building design was cherished in the community. The dispersed courtyards and outdoor learning spaces created synergy between school, neighborhood, and nature. Preserving the connection between school, community, and nature became the central driving force in the new school design.
Design
“Dispersed courtyards and pockets of outdoor learning creates synergy between the school, the neighborhood, and nature while elegantly establishing itself as a strong presence along the street. Double classrooms with acoustical operable partitions allow for a variety of teaching modalities and collaborative teaching. The campus provides indoor and outdoor options through the flexibility of indoor space flowing into the outdoor courtyards.”
Value
The community-centric neighborhood views the campus as a community hub with the integration of the forest, outdoor learning spaces, and assembly spaces. Chosen materials and colors establish prominence along the street, and also emphasizing the nature-driven atmosphere of the past, present, and future. Priorities included preserving existing forest on the west side of campus, durability in materials, and drought-tolerant planting to minimize long-term maintenance expenditures and replacements.
 Innovation
Innovation
Innovation is achieved through creative strategies to connect the interior with outdoor learning opportunities, providing a healthy learning environment and a working environment that values the educator’s experience as well as the learner’s. Campus collaboration and learning should happen naturally, and be adaptable to best fit the needs of the students and staff. Along with the outdoor classroom and student-planted gardens, the school has a rich history of championing a connection to nature.
 Community
Community
“The community embraced outdoor learning long before it was fashionable. Generations of residents attended the school and played an active role in its growth. An early proposal to place the school at the back of the site did not satisfy the community’s desire to maintain the school’s presence along the street. The design team mediated this challenge by proposing a phased construction which maintained the school’s relationship to the street.”
 Planning
Planning
“The new design was developed through an engagement process with parents, teachers, and students, with a Campus Architectural Team involved in every step of the design process. Every phase included community engagement that encompassed surveys, open house events, visual listening activities, and design workshops. Students were involved throughout the process, utilizing their passion for their school and creative imagination, several of their ideas were added into the final design.”
 School Transformation
School Transformation
Maximizing the flexibility of the project was a priority to the district and community. The new design incorporates several multi-use spaces that provide additional functionality in a reduced footprint. Thoughtful adjacency of multi-use areas allow for flexibility and efficiency, utilizing spaces around circulation and entrances/exits for collaboration spaces. The new school also incorporates the ability for the maker spaces, gymnasium, and collaboration areas to flow out into the courtyards.
![]() Star of Distinction Category Winner
Star of Distinction Category Winner

