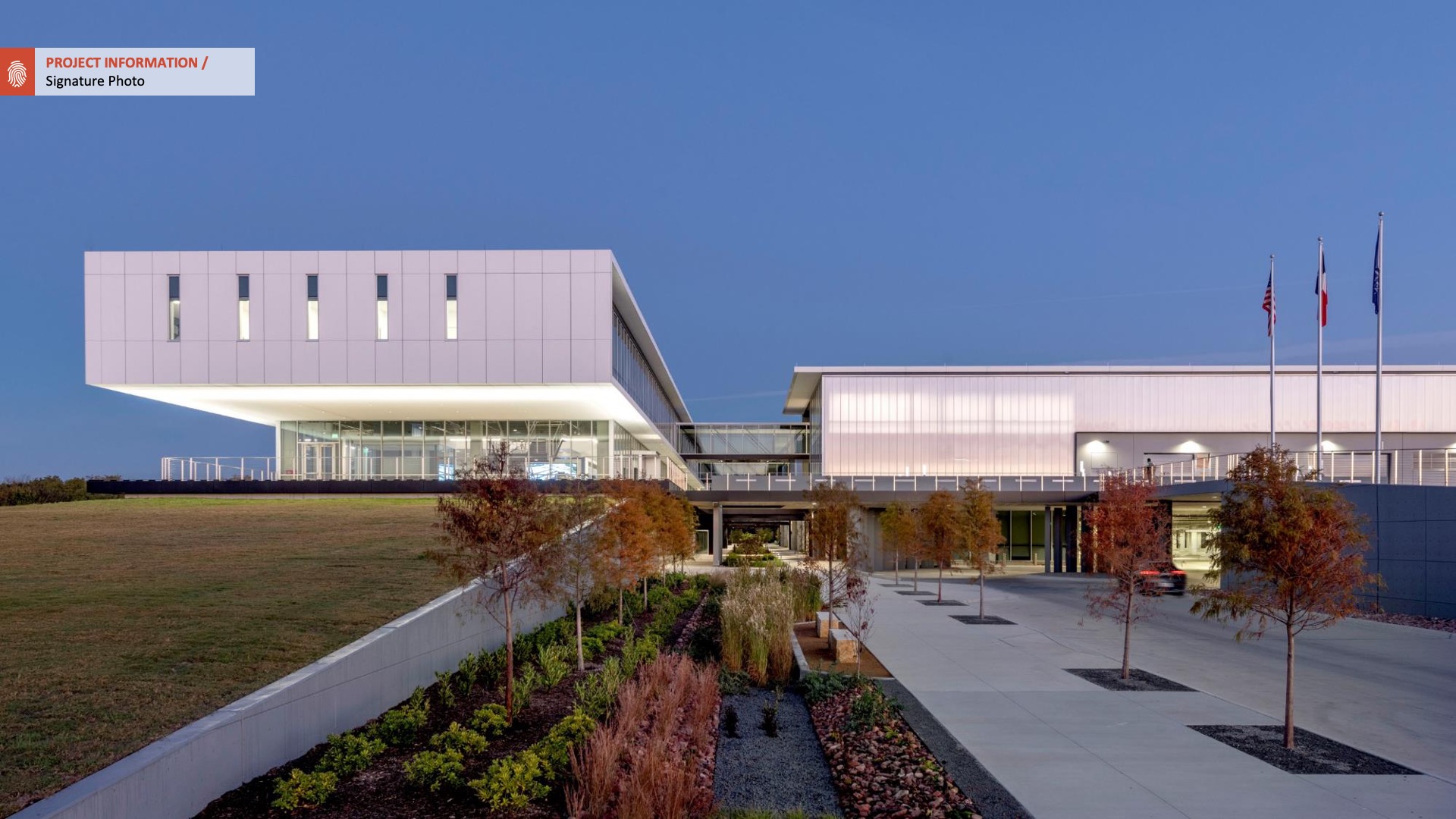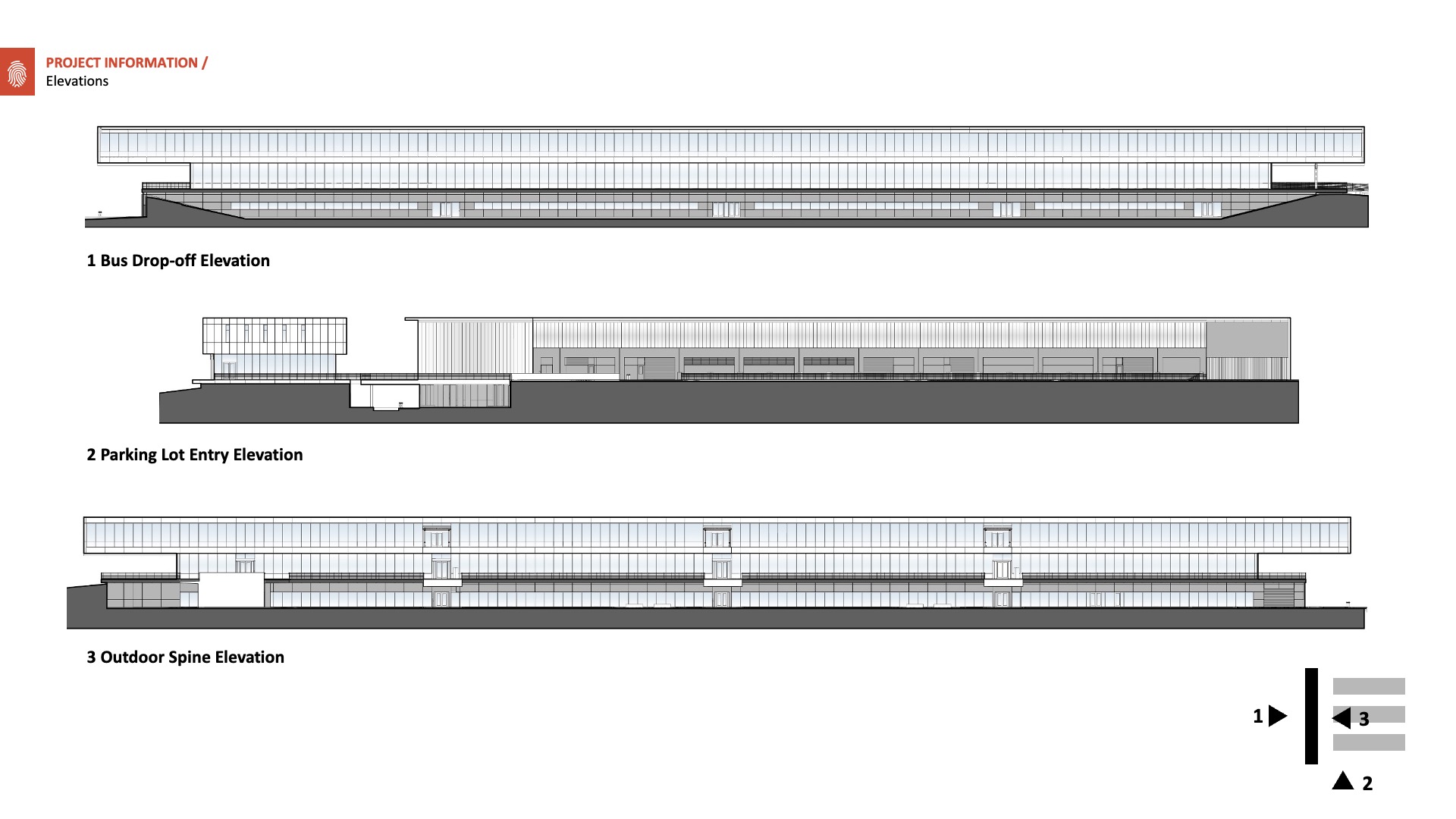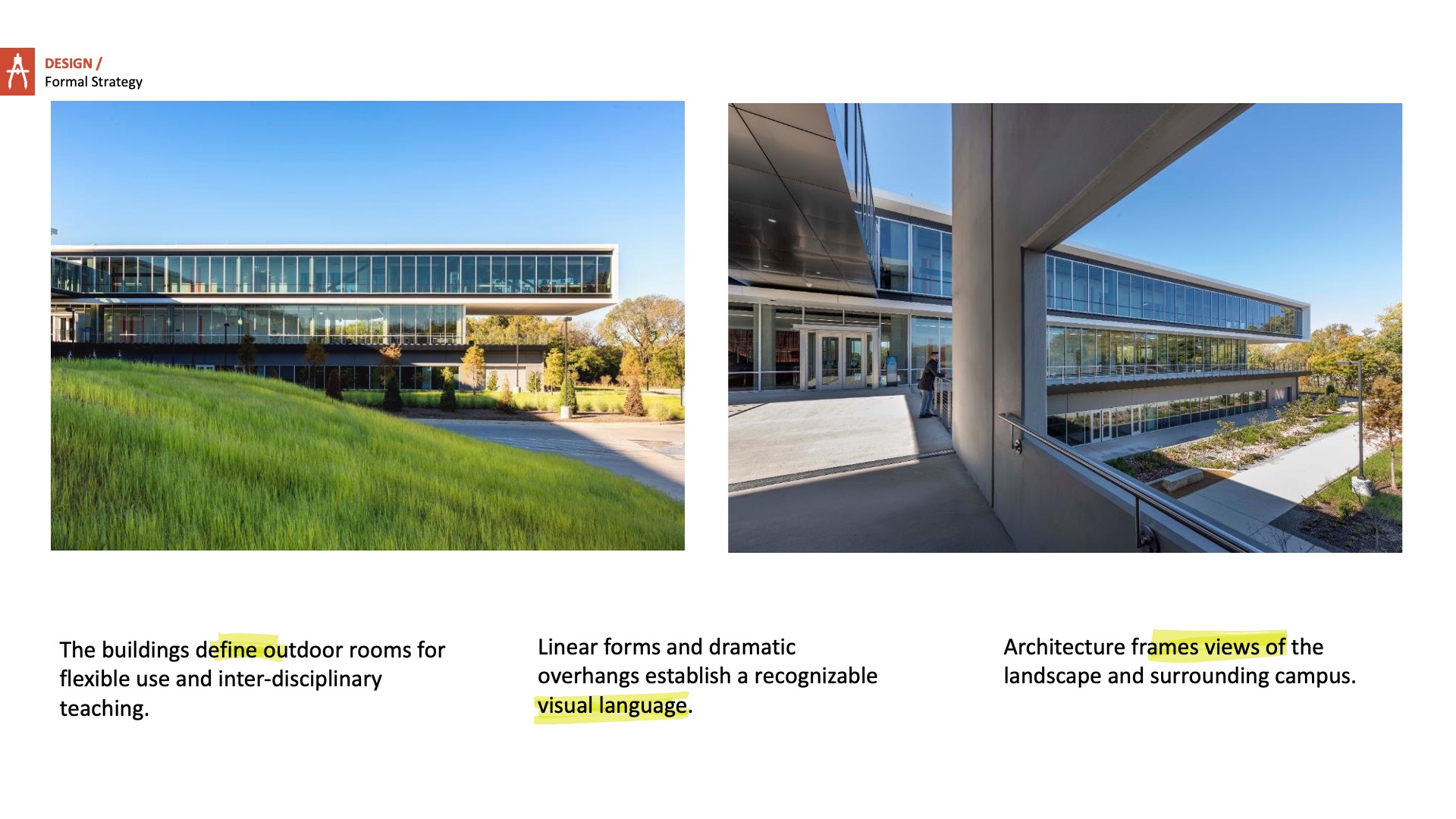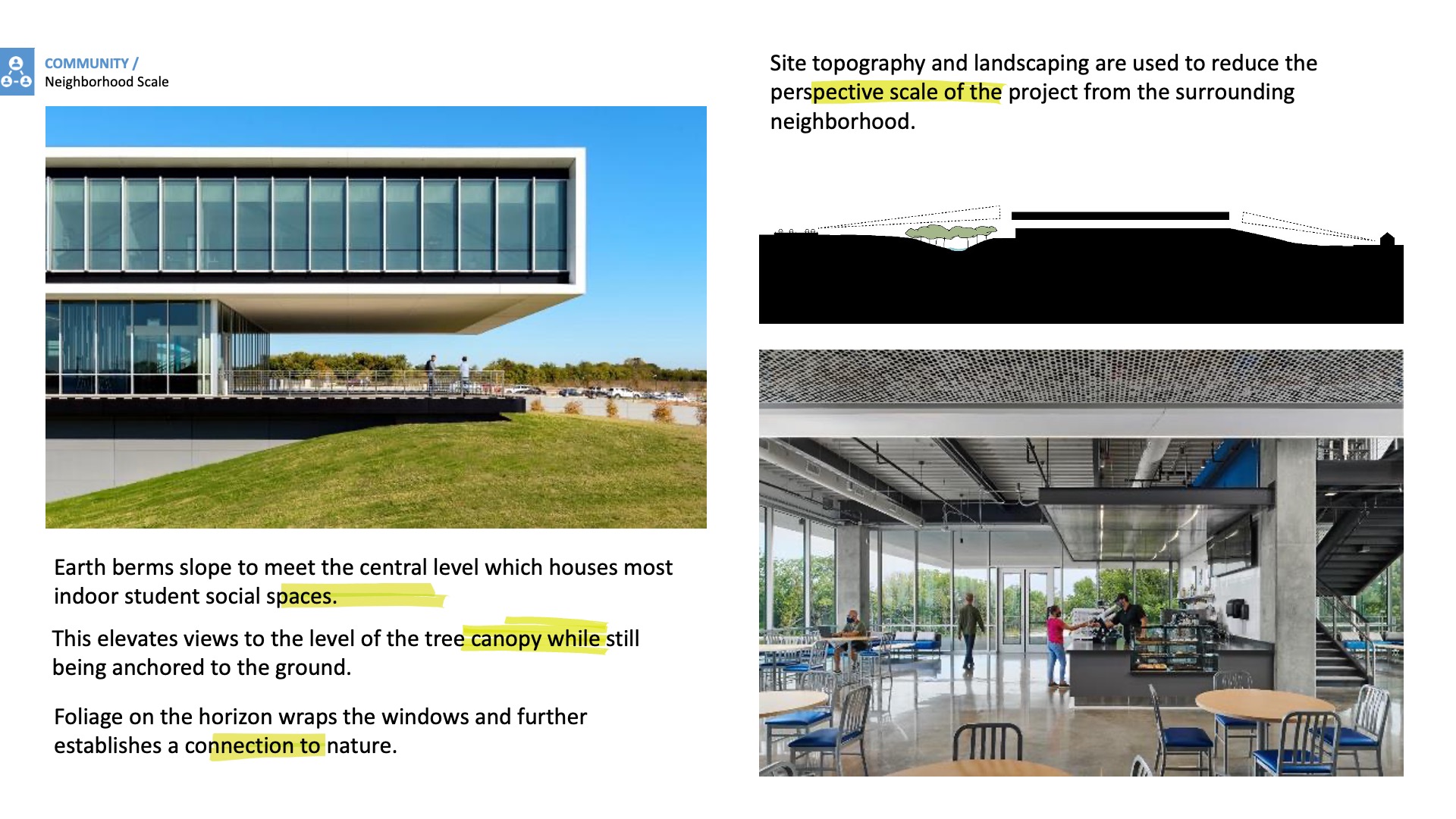Collin College/Allen ISD—Collin Technical Center
Architect: Perkins&Will
New construction of a career technical education center on a greenfield site in Allen, Texas.
 Design
Design
Organized around a central outdoor spine, we envisioned the campus as a signature piece of the landscape and conceived a striking cantilevered structure that defines the main academic building. Protected by the building above, two large terraces bookend the lush central artery and serve as additional flexible spaces for students and staff to teach, learn, and engage. The trade buildings run perpendicular, spanning the covered parking, and are connected via bridged walkways and shared work yards.
Value
Design was started prior to completing the building program so it was critical that the design allow for flexibility as the layout changed. Structural, material, and MEP systems were evaluated for highest value & ability to accommodate future expansion. Tilt wall construction atop cast-in-place concrete was used where durability was key, & more expressive steel truss systems in higher visibility areas to maximize value to the project. Materials were minimized to reduce initial & operation costs.
Innovation
The outdoor spine has been developed as a “verdant conduit” which extends the existing northern forested area through the complex. This conduit serves as a holistic green organizer, collecting rainwater, providing passive cooling and shade, replenishing air quality, and animating the central campus social space.
 Community
Community
The technical campus is an investment in a new generation of skilled workers and underscores the role of manufacturing innovation as part of a more resilient future. Occupying a greenfield site, the campus manages its scale against the adjacent neighborhood by stretching its proportions low to the ground and extending out of the landscape as a symbol of the client’s commitment to investing back into its community.
 Planning
Planning
Conversations with the client and stakeholders helped us to identify critical connections and intersections between more traditional classroom spaces and areas for technical training. In a higher education setting, these functions are often divorced from each other. By connecting these functions visually, through framed views, and physically, with stairs and pathways, the campus becomes a network of information that is constantly on the move.
 School Transformation
School Transformation
Open, flexible classrooms and labs with direct access to student social spaces and outdoor teaching areas make this campus a unique and future-minded endeavor in education. Community leaders and educators believe that strong technical, trade, and workforce training will bring resilience to the local and national economy, particularly as demand for trade workers in the U.S. continues to rise. And for that reason, this community college was willing to invest in the design of their campus.
![]() Star of Distinction Category Winner
Star of Distinction Category Winner








































