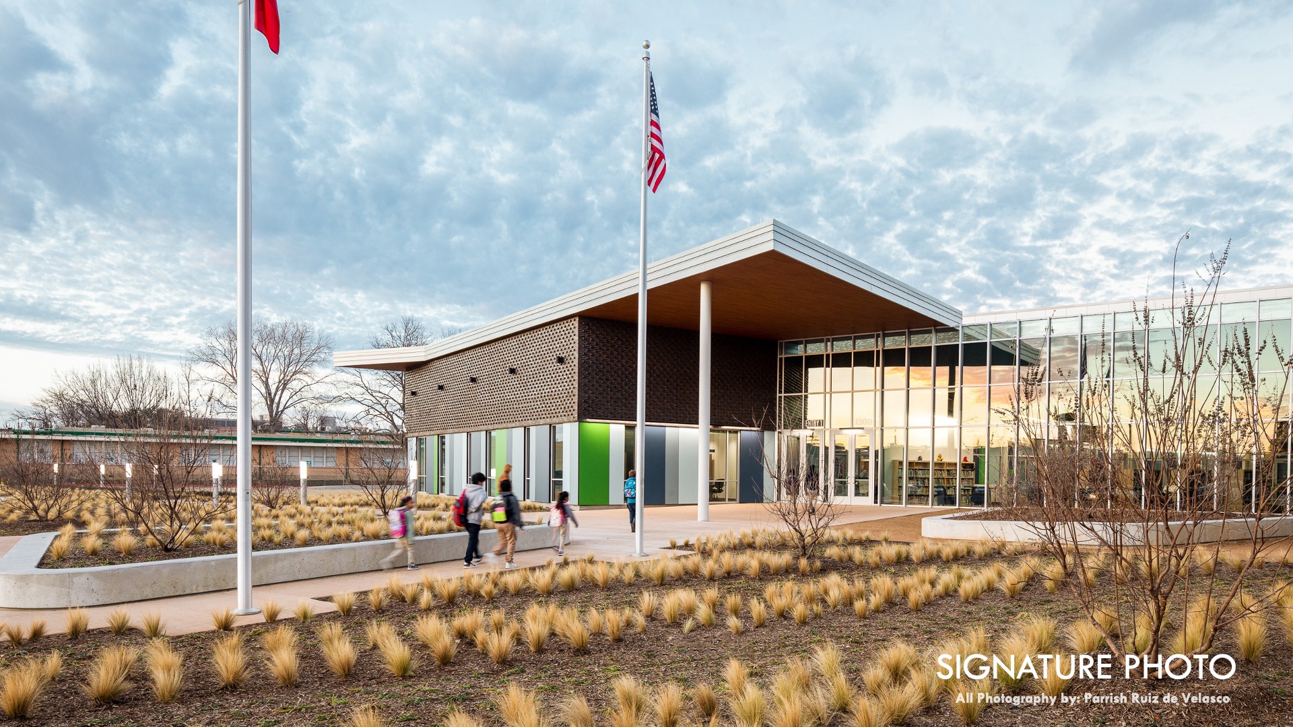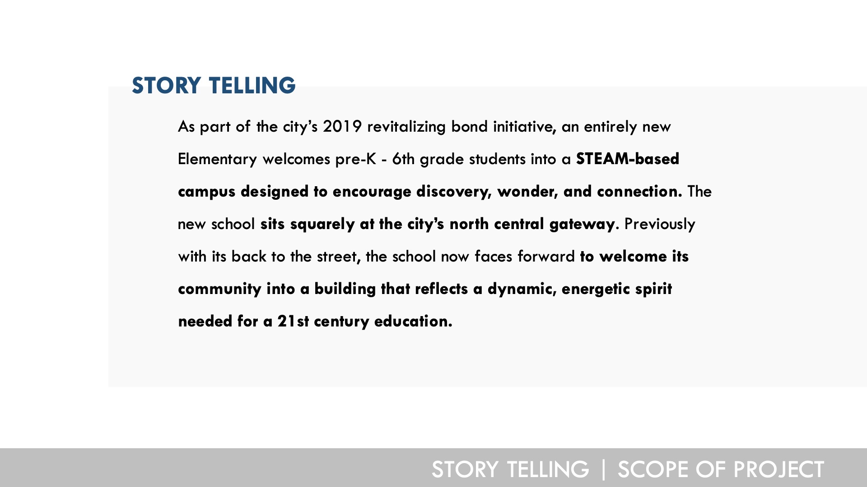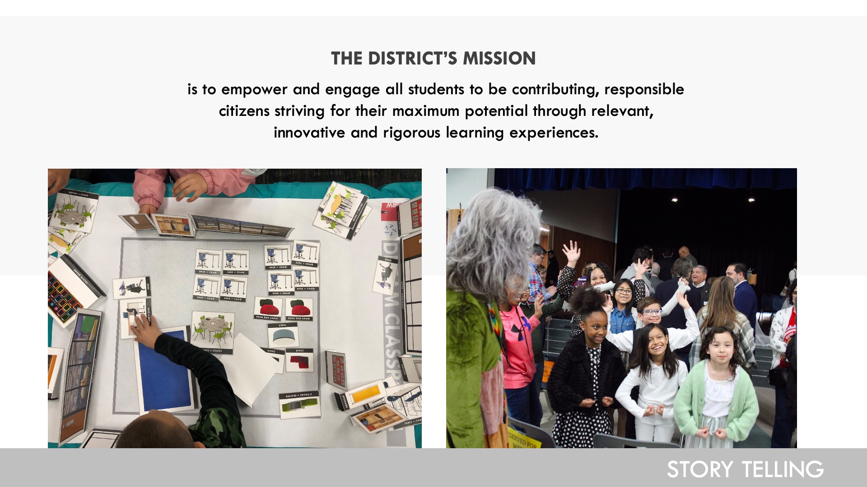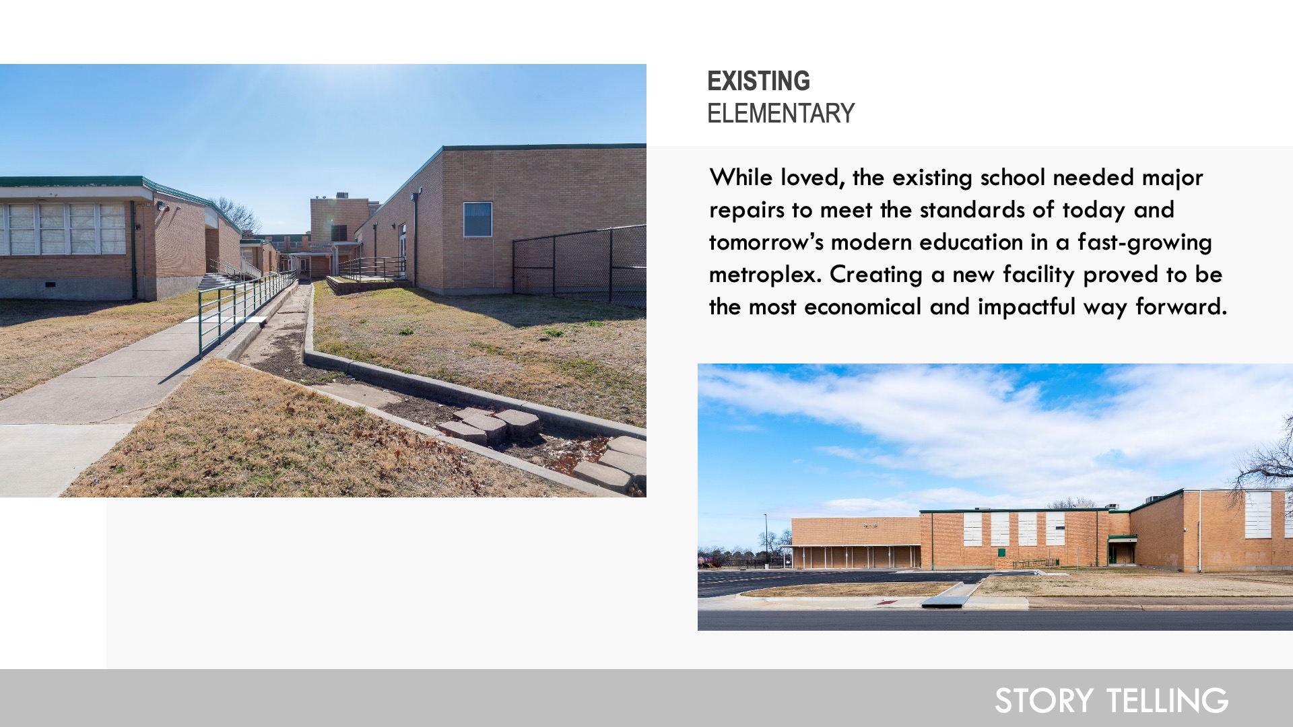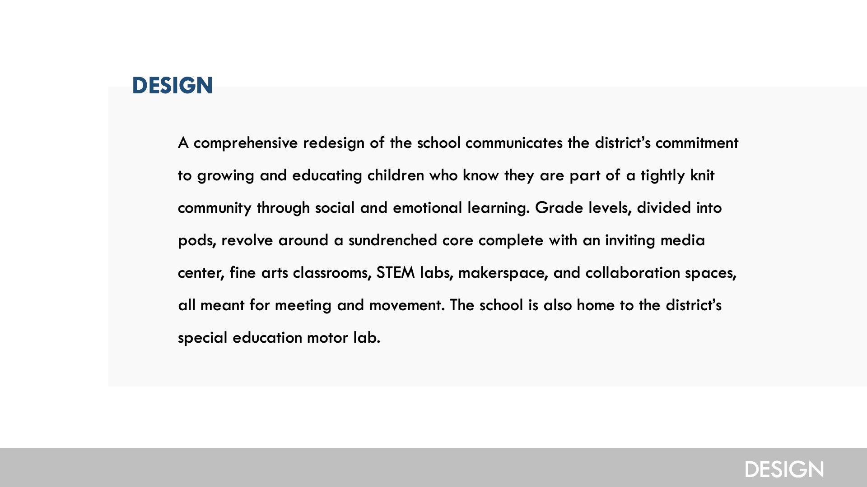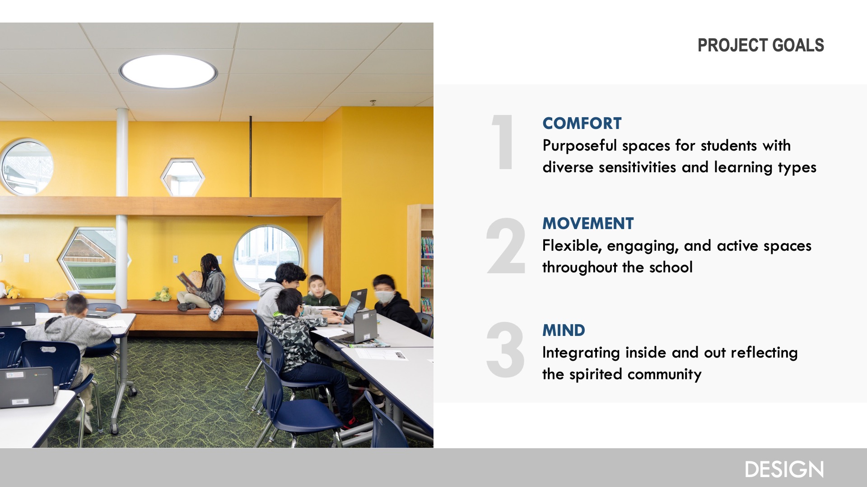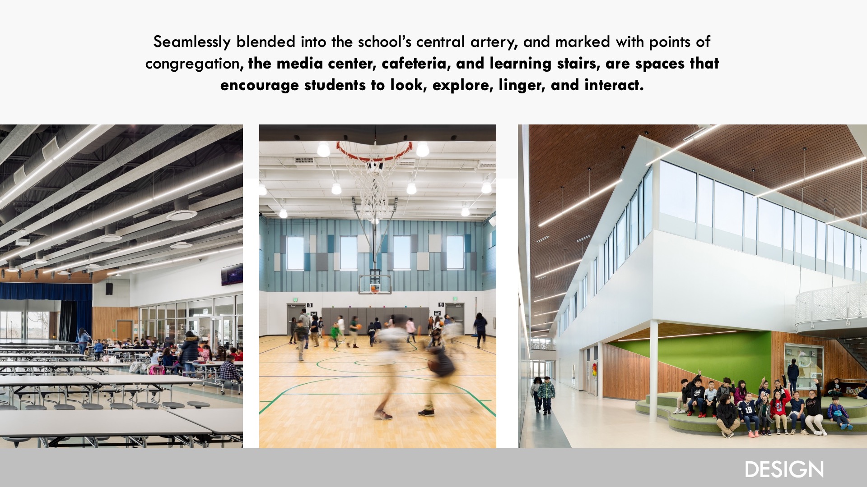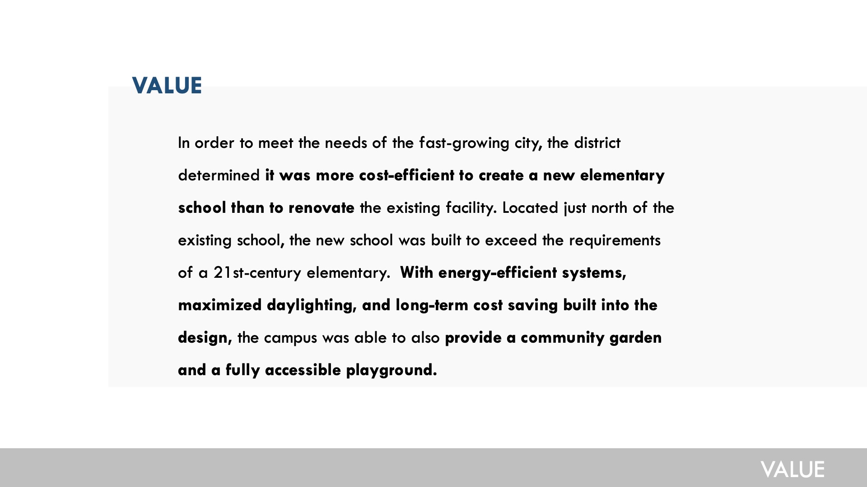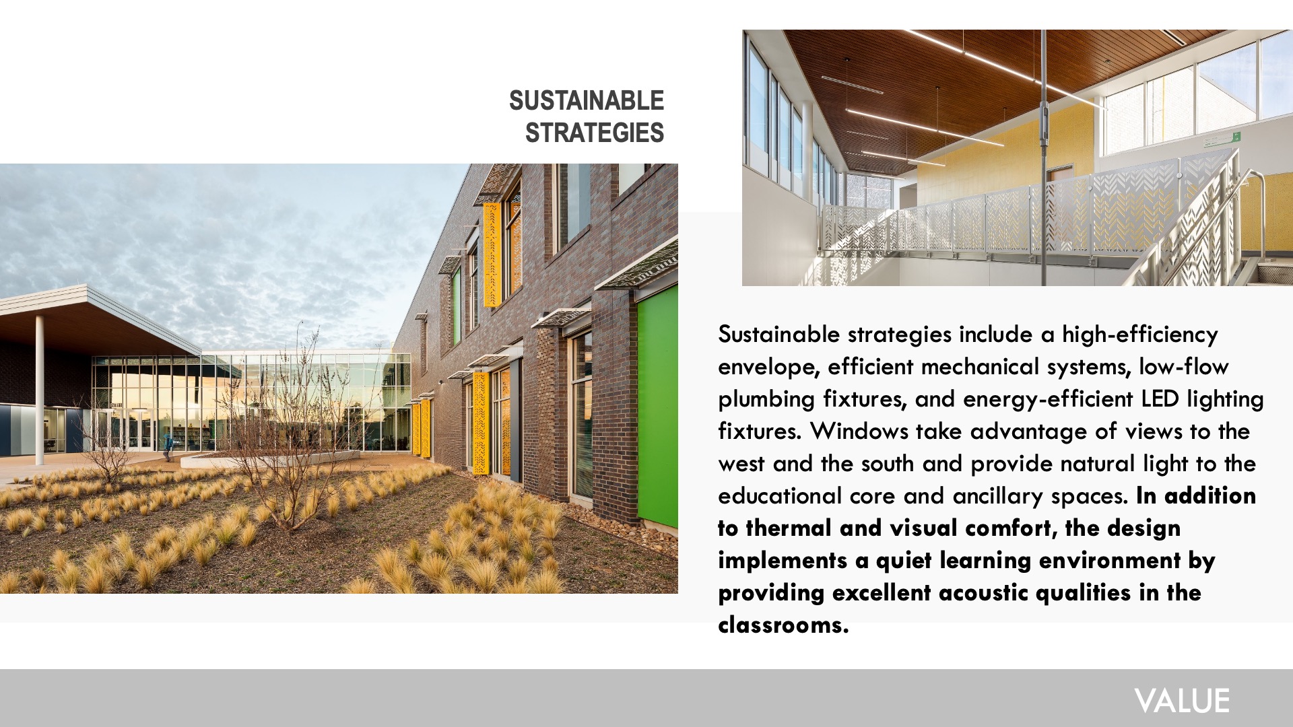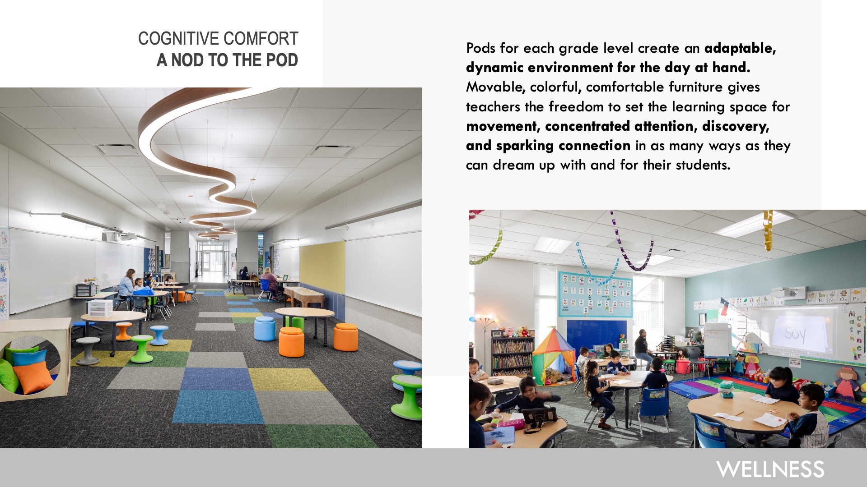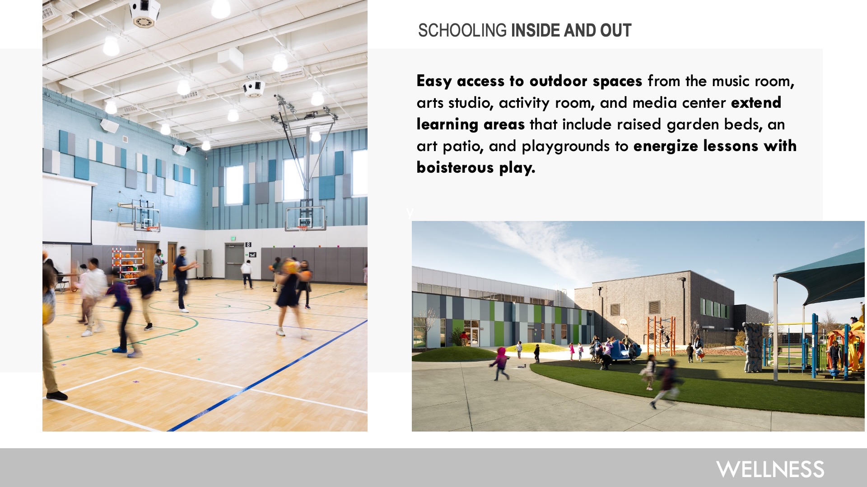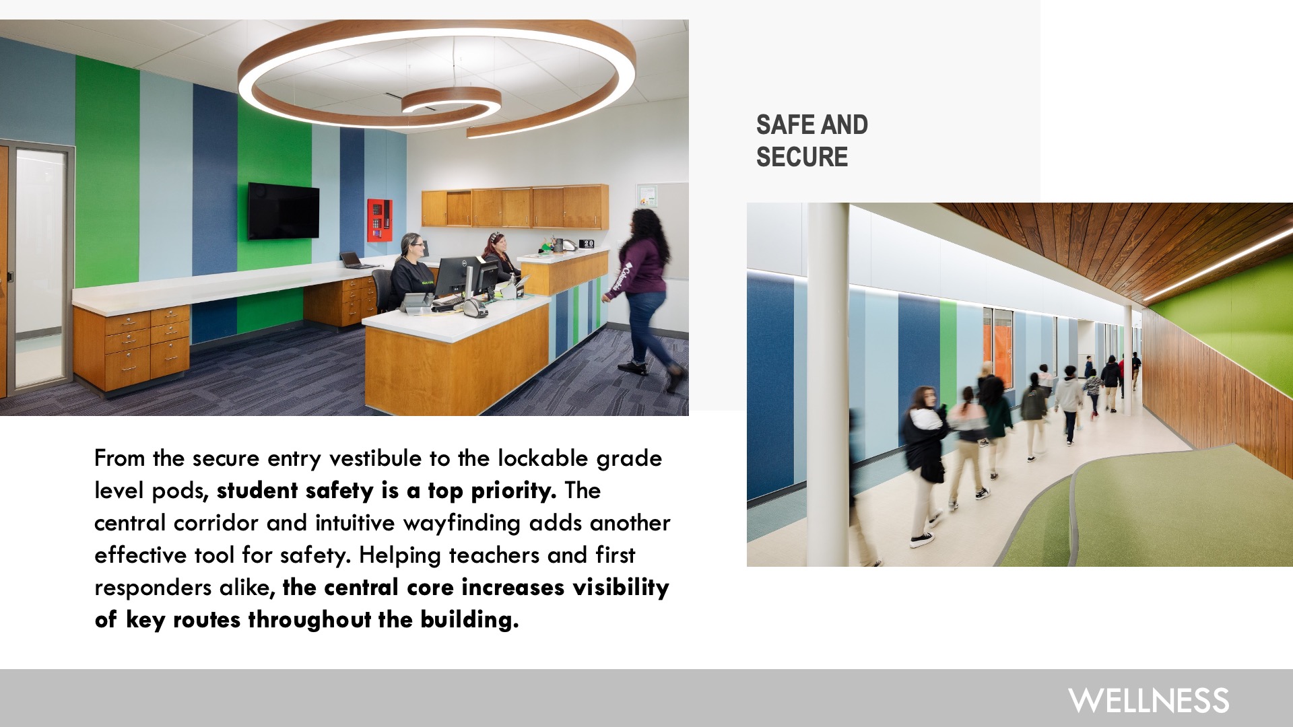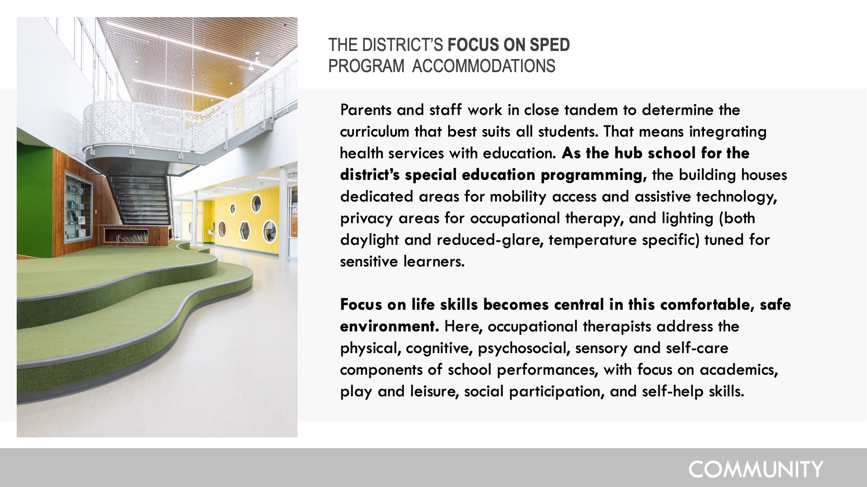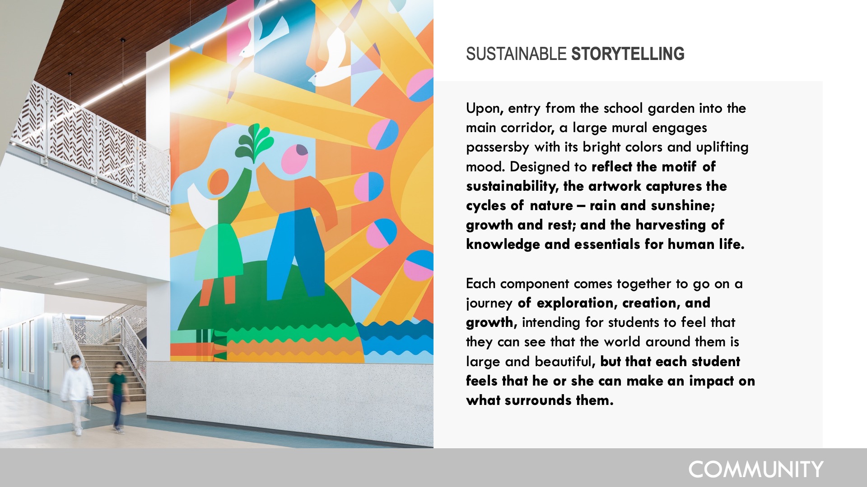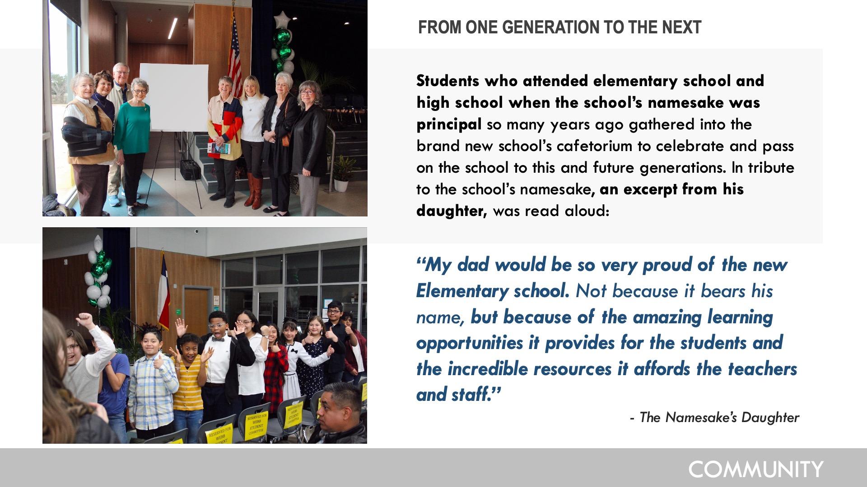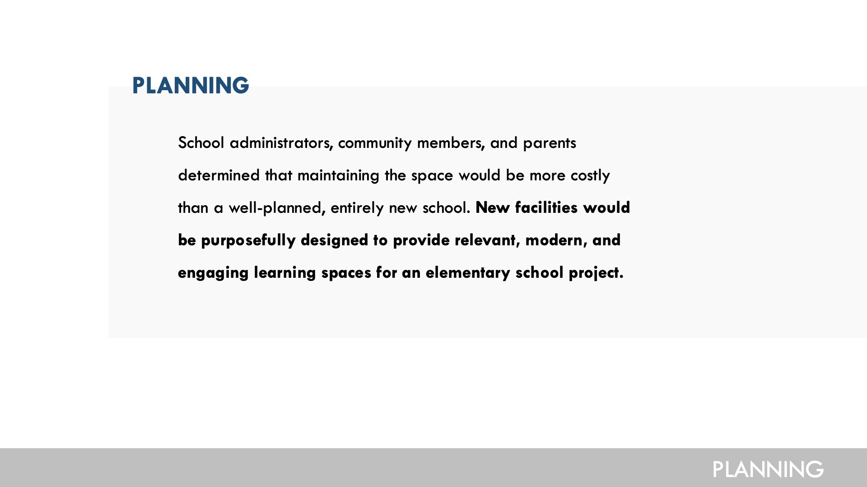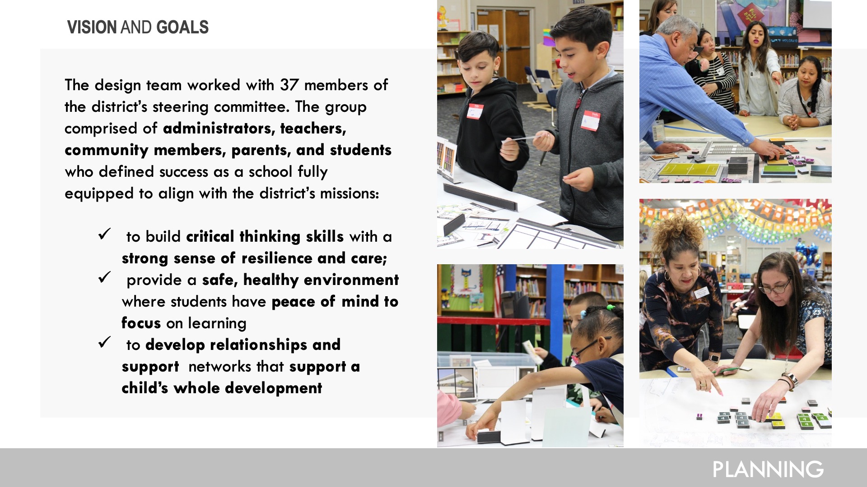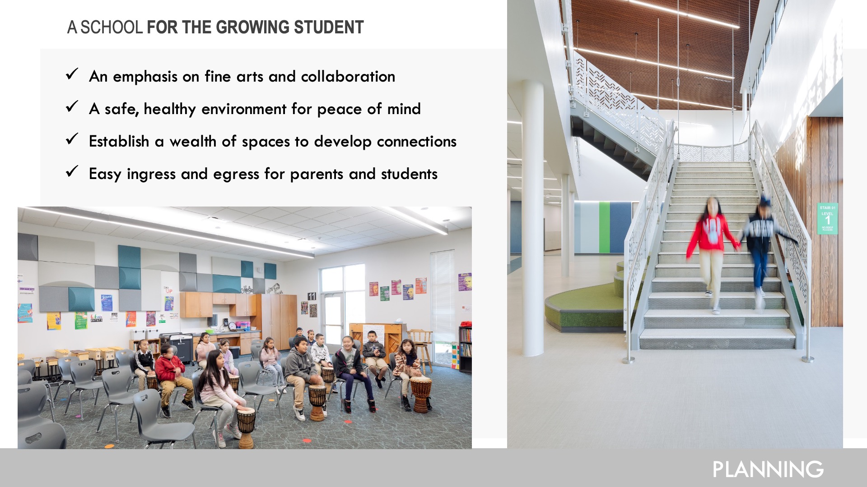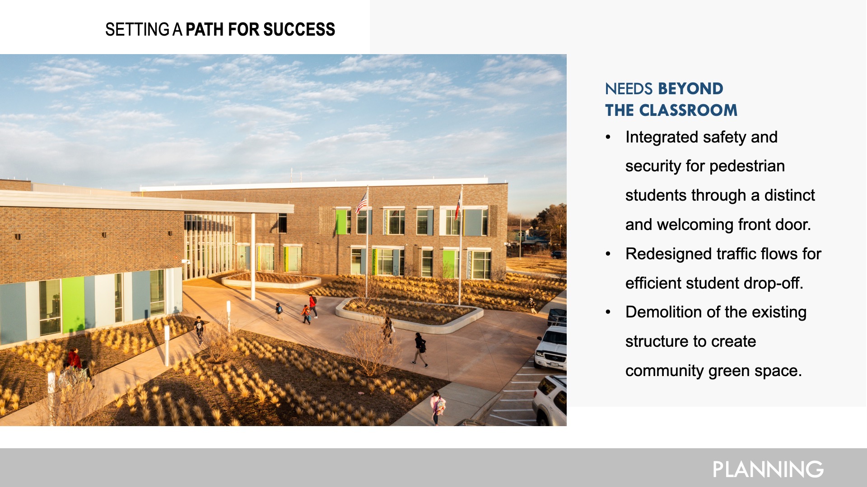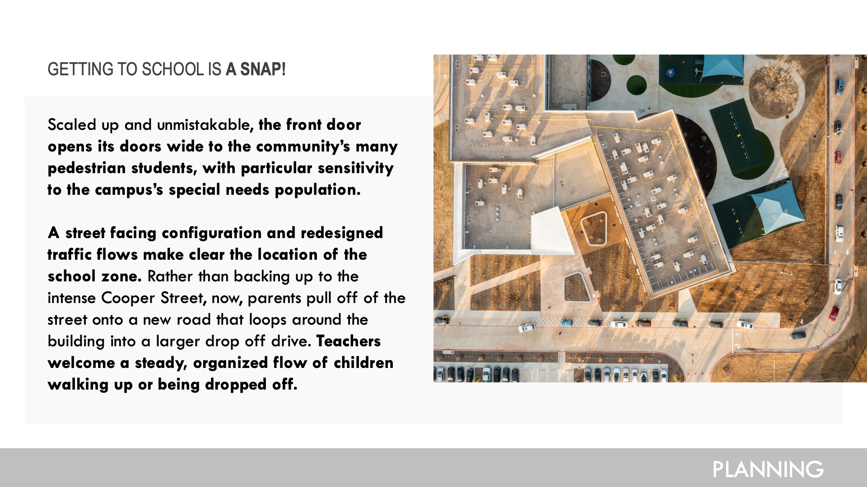Arlington ISD—John Webb Elementary School
Architect: BRW Architects
The new Webb Elementary, a state-of-the-art two-story school, is a 102,375 square-foot facility and features four to five classrooms for each grade (pre-K-6), a media center, fine arts classrooms, STEM labs, makerspace, collaboration spaces, a special education motor lab, and two playgrounds. Ample outdoor spaces are provided throughout and are easily accessible from the Dining, Activity, STEM spaces and Learning Hubs.
Design
“A comprehensive redesign of the school communicates the district’s commitment to educating children through social and emotional learning. Grade levels, divided into pods, revolve around a sundrenched core complete with an inviting media center, fine arts classrooms, STEM labs, makerspace, collaboration spaces, and the district’s special education motor lab. Also important was that the design showcase the predominant bilingual culture and strong community partnerships.”
Value
“In order to meet the needs of the fast-growing city, the district determined it was more cost-efficient to create a new elementary school than to renovate the existing facility. Located just north of the existing school, the new school was built to exceed the requirements of a 21st-century elementary. With energy-efficient systems, maximized daylighting, and long-term cost savings built into the design, the campus was able to also provide a community garden and a fully accessible playground.”
Wellness
“The heart of the Elementary, the central artery connecting all classroom pods, is where students come together for fine arts, play, reading, and eating. The central core of the school opens up educational and play spaces into three courtyards to provide students with opportunities to communicate, learn, and feel supported. Easy access to outdoor spaces from the music room, arts studio, activity room, and media center extend learning areas to energize lessons with boisterous play.”
Community
“The community’s and district’s bond initiative was driven by the need for right-size schools with the revitalizing energy taking place in the city. Newcomers for work and proximity to the major bustling cities demand modern, relevant, and safe schools that provide the district’s students with a world-class education. Here, that means implementing a full day pre-K, the district’s hub for sped programming, and injecting a healthy dose of fine arts and access to technology right from the start.”
Planning
School administrators, community members, and parents determined that maintaining the space would be more costly than a well-planned, entirely new school. New facilities would be purposefully designed to provide relevant, modern, and engaging learning spaces for an elementary school project.
School Transformation
“Originally built in the 1960s, the Elementary was functional and well-maintained, but in need of major renovations to meet the needs of a modern, forward-looking education in a fast-growing city and district. The new state-of-the-art school leads the city’s effort to modernize the district’s schools and revitalize neighborhoods throughout the city. The school now faces forward to welcome its community into a building that reflects a dynamic, energetic spirit needed for a 21st-century education.”
![]() Star of Distinction Category Winner
Star of Distinction Category Winner

