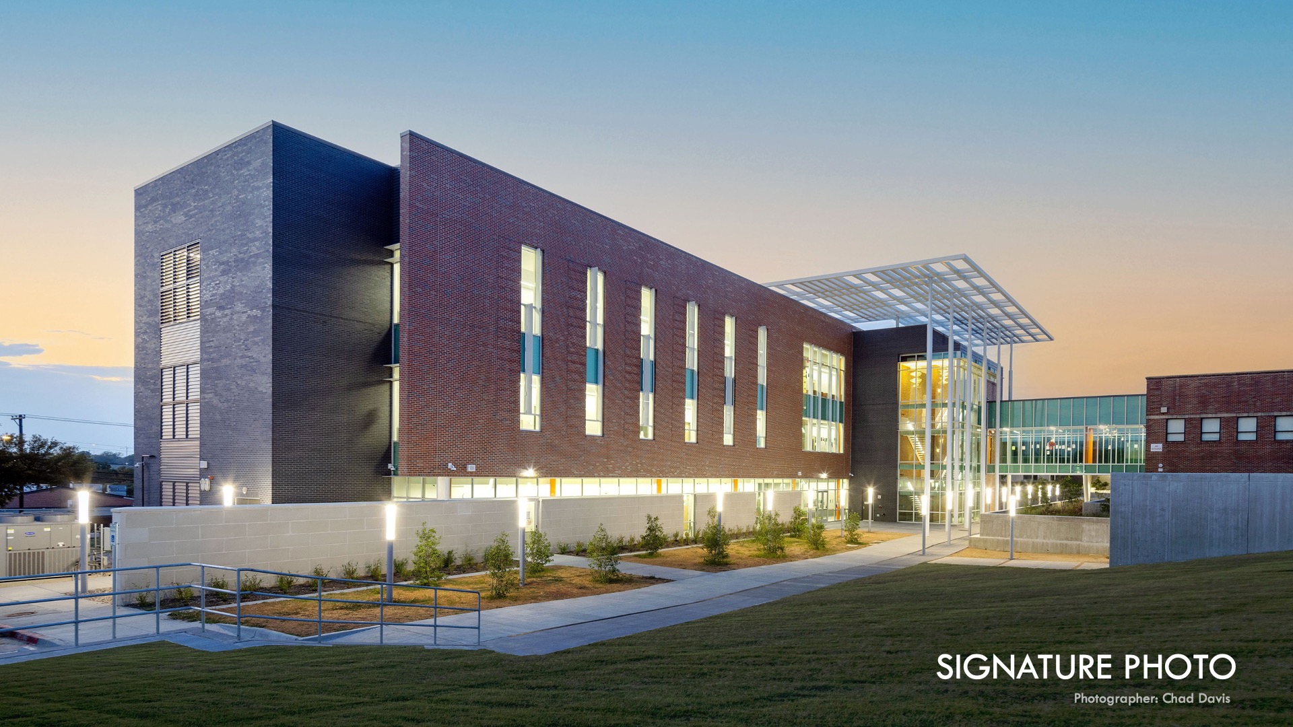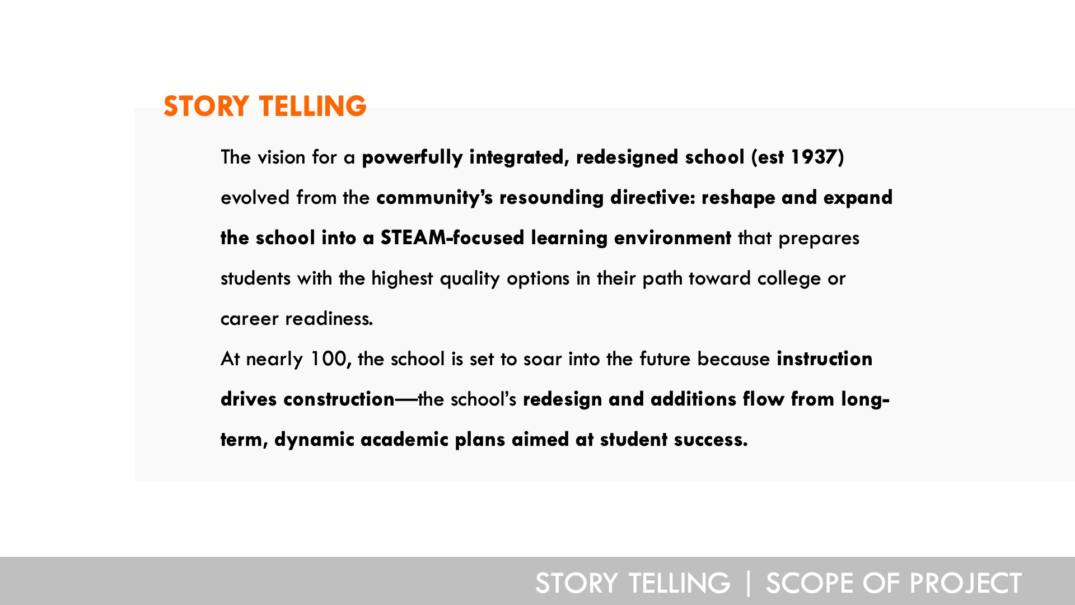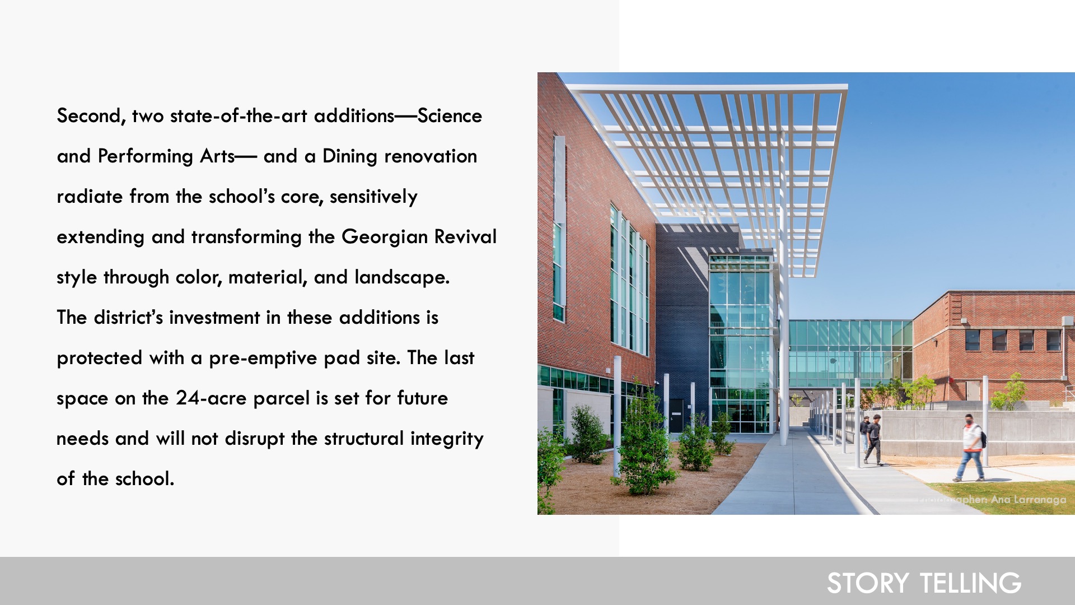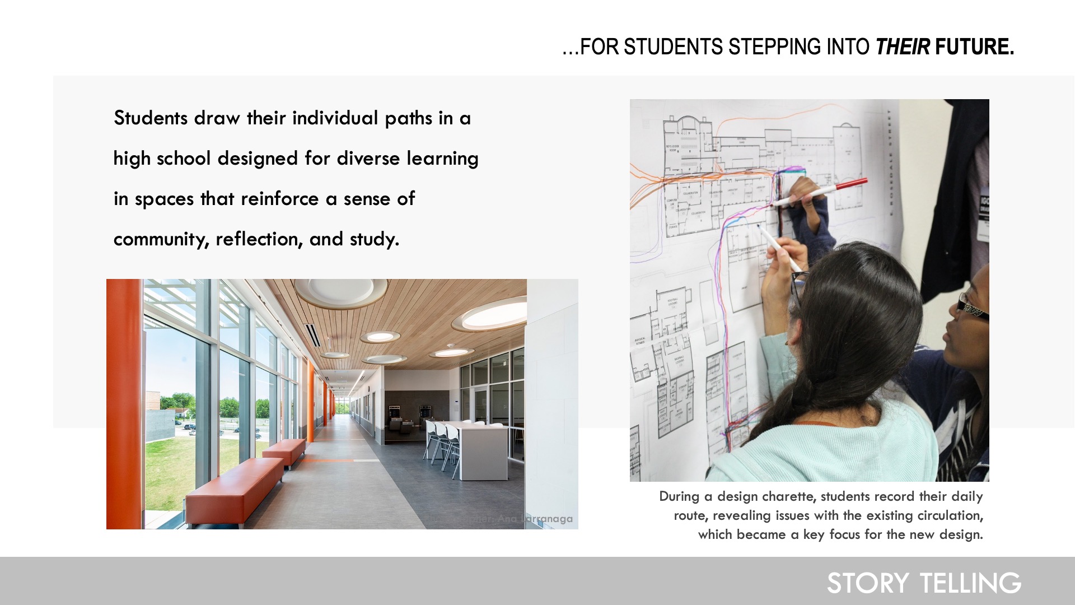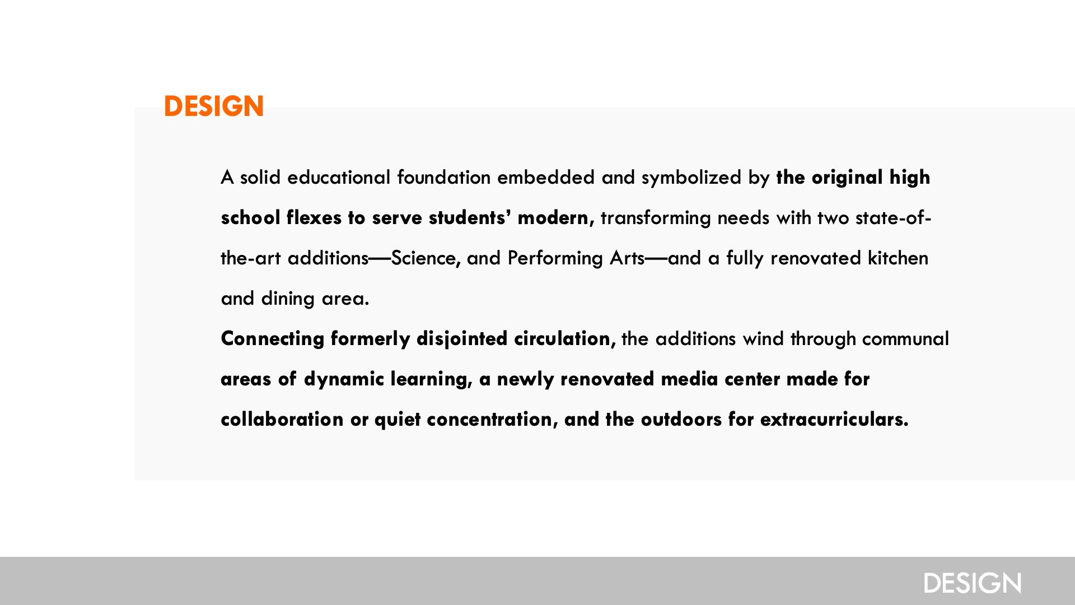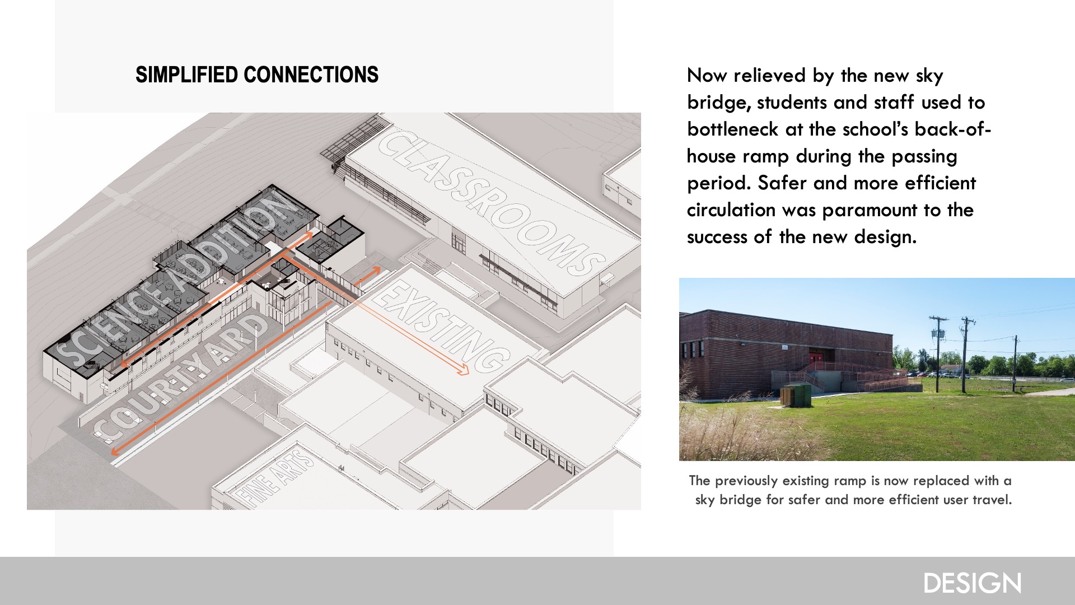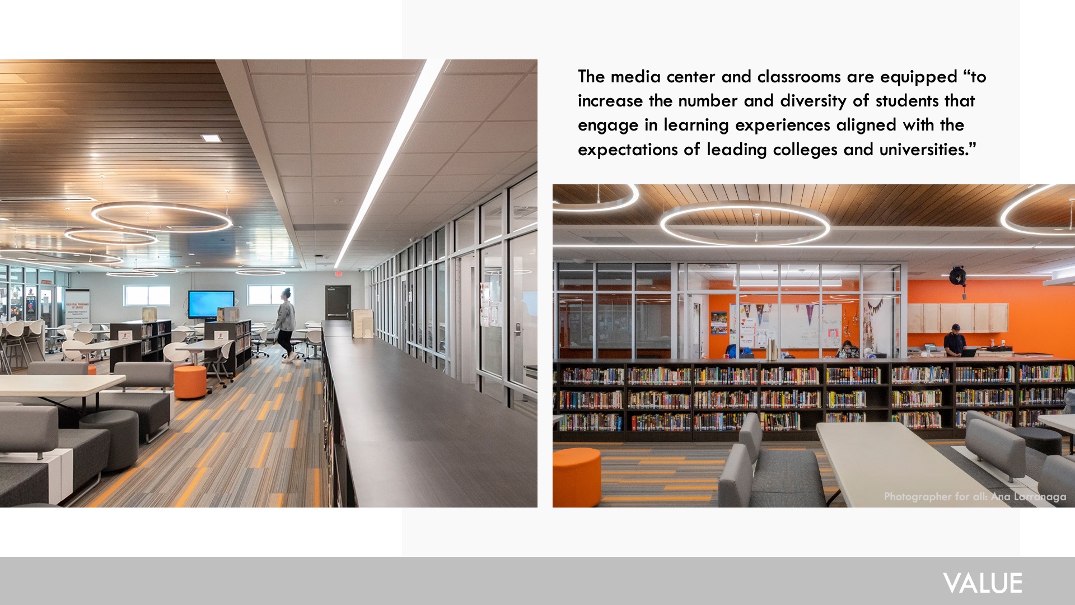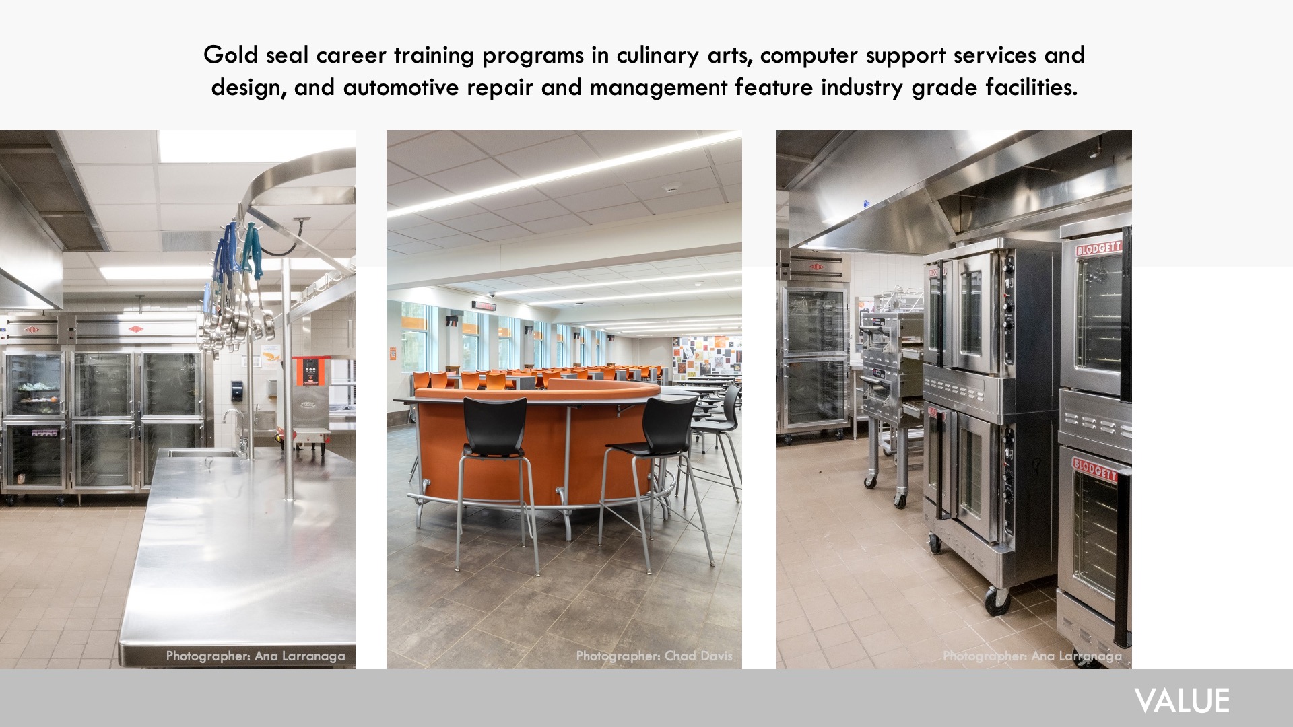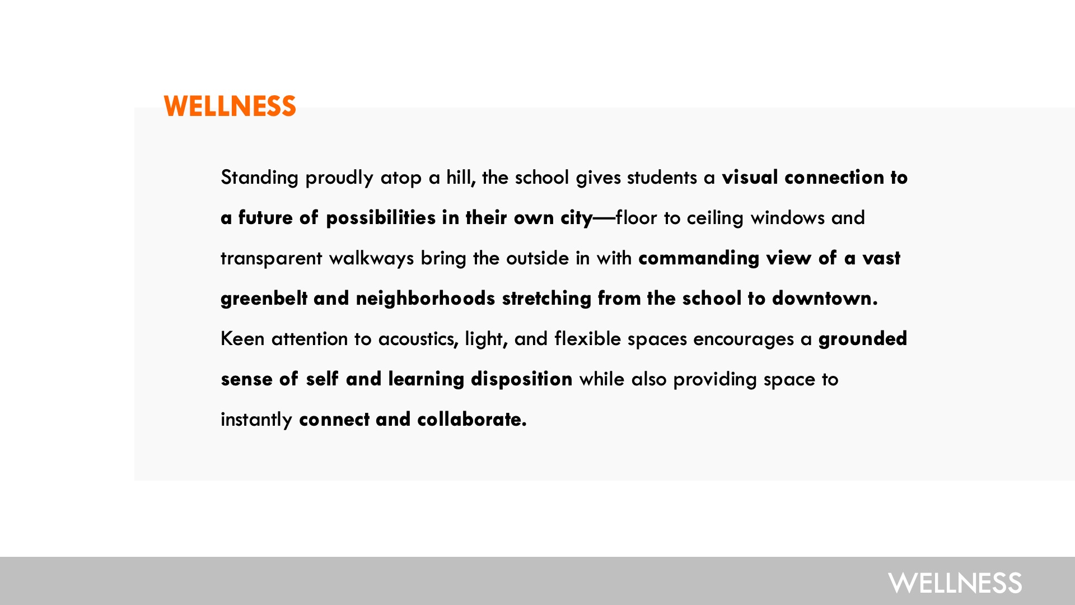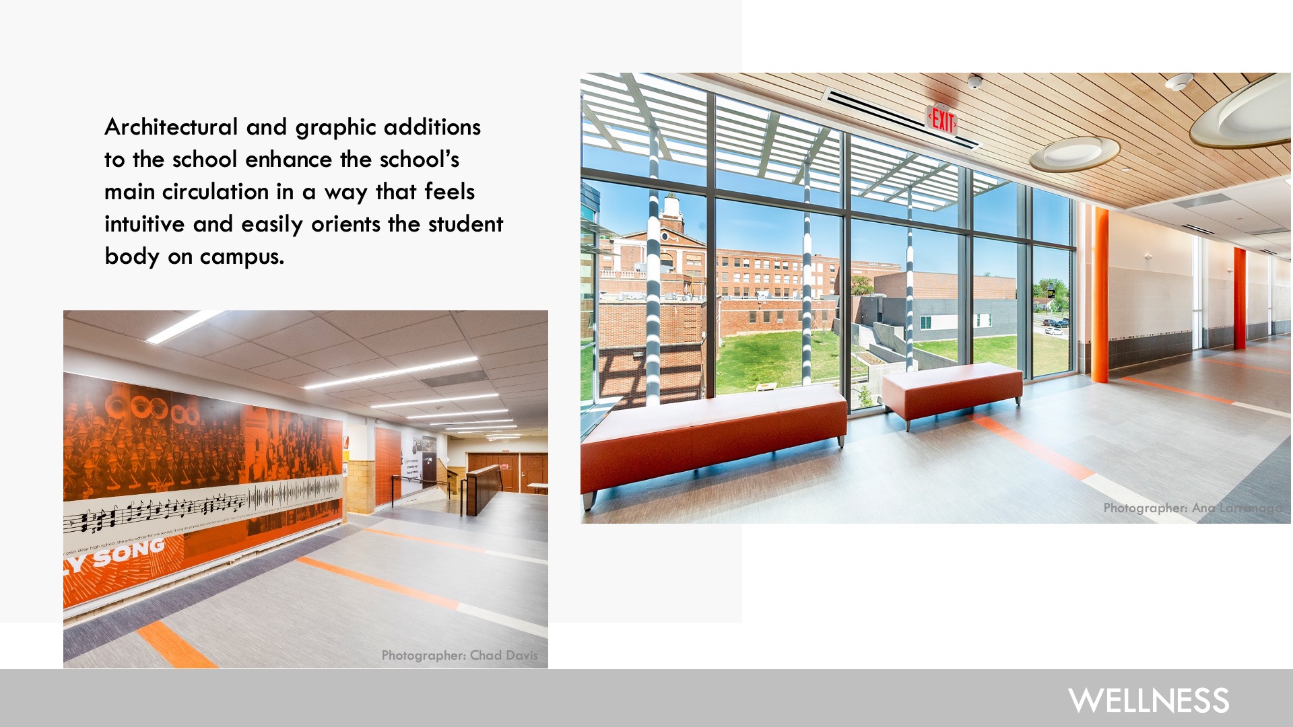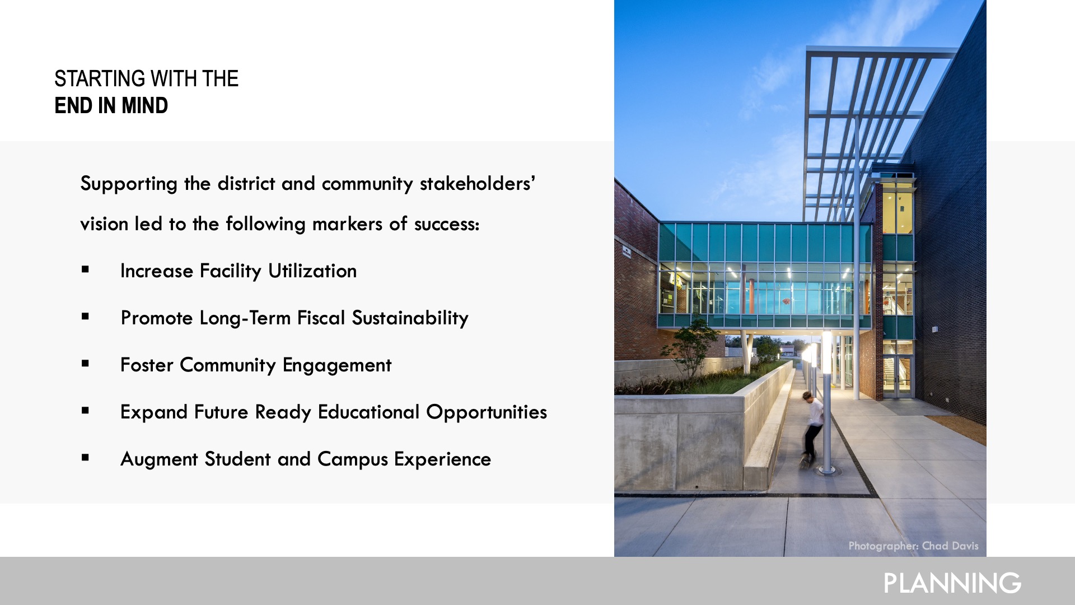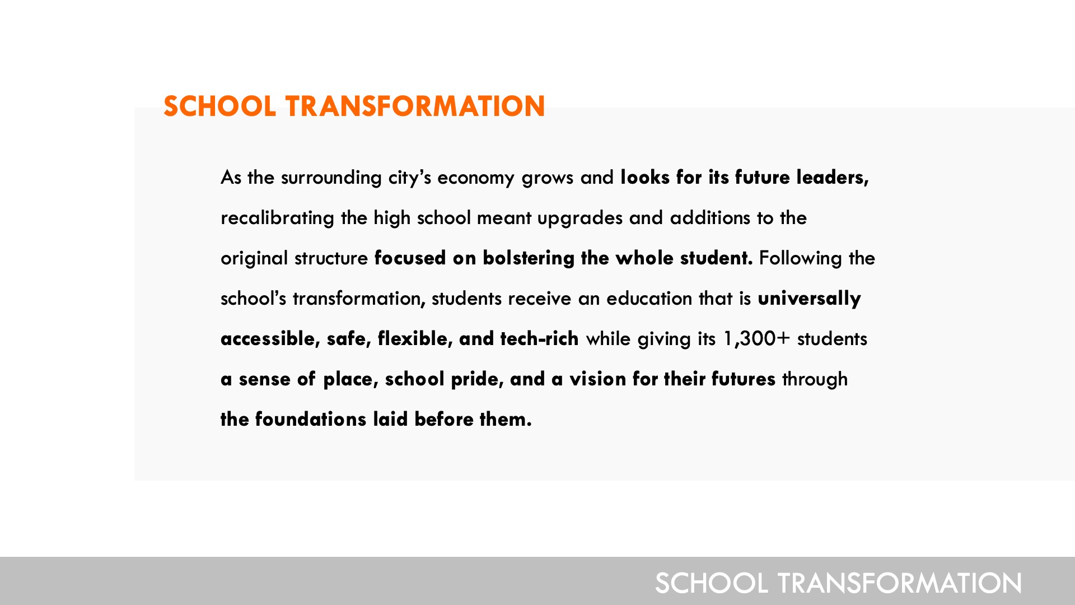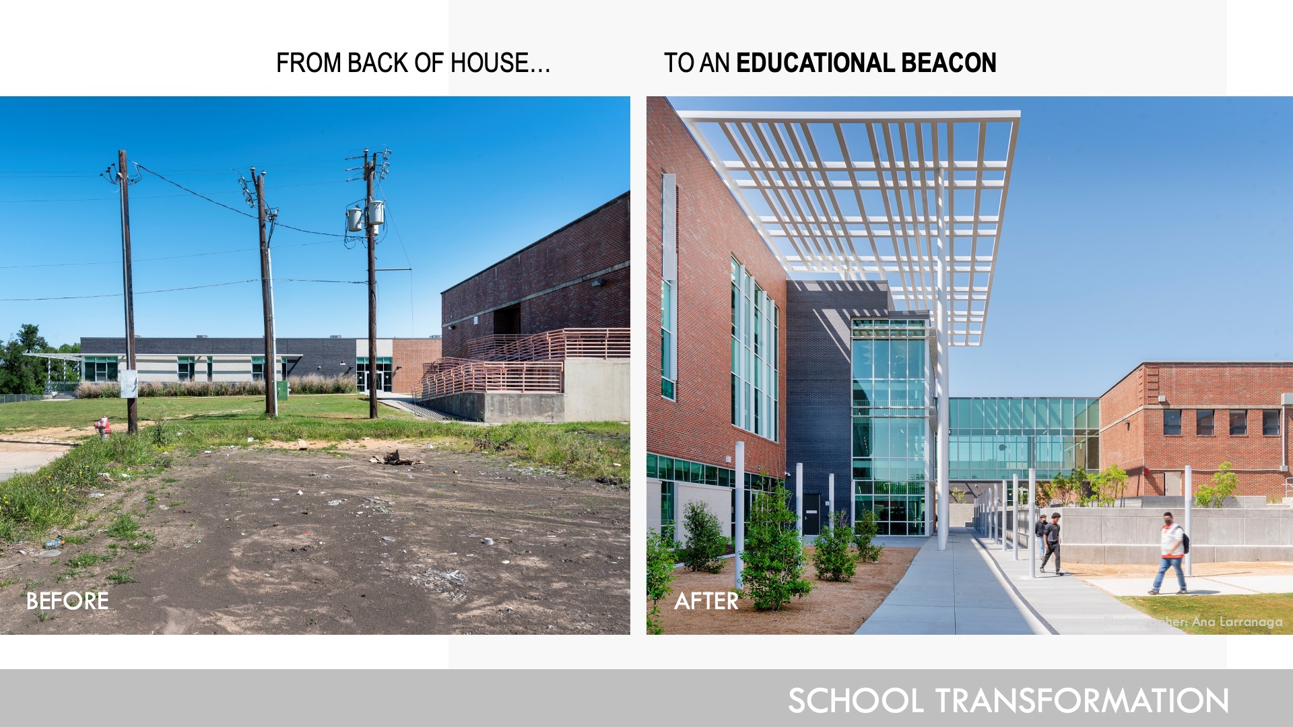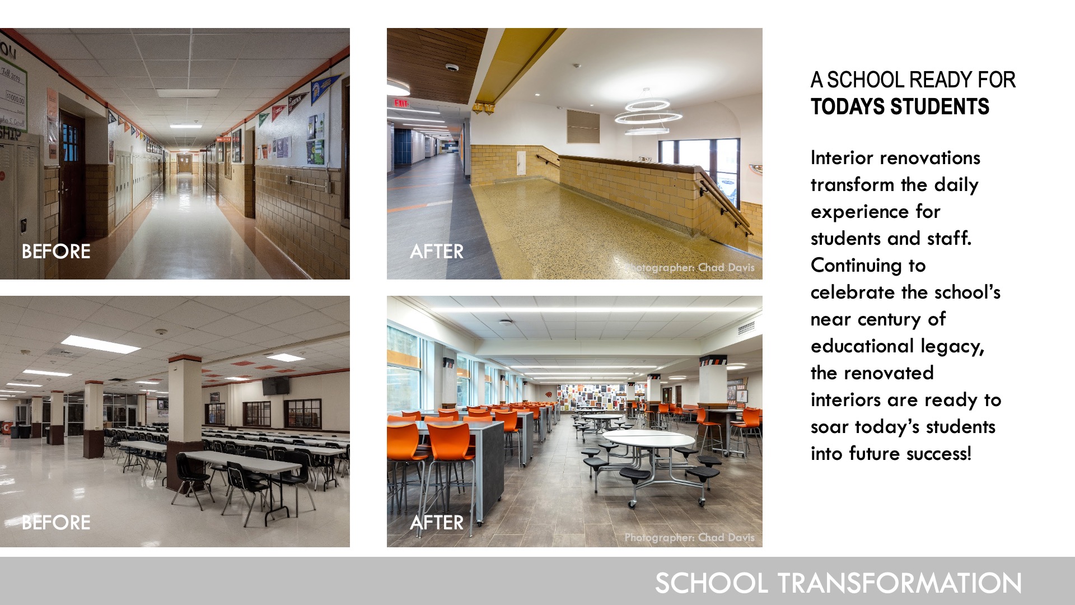Fort Worth ISD—Polytechnic High School
Architect: BRW Architects
The school embodies the community’s vision for a well-rounded 21st-century education that supports collaborative, hands-on project and inquiry-based learning. Exciting academic programs are designed to prepare today’s students to become tomorrow’s capable leaders by developing their intellectual, moral, social, and emotional skills. The school is now a district hub for innovative learning offering students rigorous academics, leadership opportunities, and extracurricular activities. The project scope included Science, and Fine Arts Addition, Kitchen and Dining, Media Center, Classroom, and Administration Renovation. Landscaping and Foundations.
Design
A solid educational foundation embedded and symbolized by the original high school flexes to serve students’ modern, transforming needs with two state-of-the-art additions—Science, Performing Arts—and a fully renovated kitchen with indoor outdoor dining areas. Transparent walkways connect the school and a formerly disjointed circulation path finds bustling purpose, winding through communal areas, a newly renovated media center made for collaborating or quiet concentration, and outside to dynamic learning spaces.
Value
As the surrounding economy grows and diversifies, recalibrating the school meant designing a space that reinforces a meaningful, relevant education for a deeply diverse student body. Upgrades and additions to the original structure bolster the whole student with collaborative, college-like learning spaces, modernized labs and industry-grade career prep classrooms, performance spaces, and counseling centers that arm students with the resources they need for graduation and beyond.
Wellness
Standing proudly atop a hill, the school gives students a visual connection to a future of possibilities in their own city—floor to ceiling windows and transparent walkways bring the outside in with commanding view of a vast greenbelt and neighborhoods stretching from the school to downtown. Keen attention to acoustics, light, and flexible spaces encourages a grounded sense of self and learning disposition while also providing space to instantly connect and collaborate.
Community
“Nearly celebrating its centennial, the school has evolved along with the major metropolitan area it resides in. Now an urban campus, the district aimed to provide unmatched student opportunities a majority of which will be the first generation in their families with to access to college preparedness programs and gold seal career training curriculum. The new design provides students with a modern education that is universally accessible while providing a sense of the school’s storied past.”
Planning
Designers and community stakeholders spearheaded intense outreach to parents, teachers, and community stakeholders to develop a master plan for educational instruction that attracts and excites the city’s student body both academically and through the arts and athletics. Extensive upgrades to the historical school and cultural touchpoint pull students into a flexible environment easily molded into learning experiences required for each new class.
School Transformation
Designers and community stakeholders spearheaded intense outreach to parents, teachers, and community stakeholders to develop a master plan for educational instruction that attracts and excites the city’s student body both academically and through the arts and athletics. Extensive upgrades to the historical school and cultural touchpoint pull students into a flexible environment easily molded into learning experiences required for each new class.
![]() Star of Distinction Category Winner
Star of Distinction Category Winner

