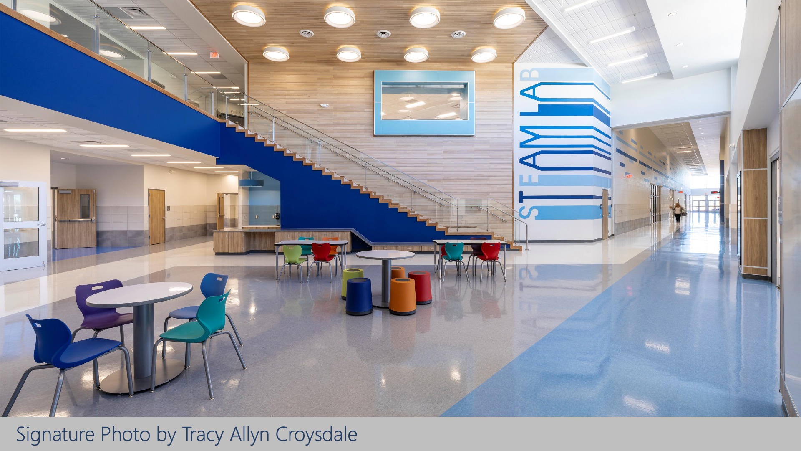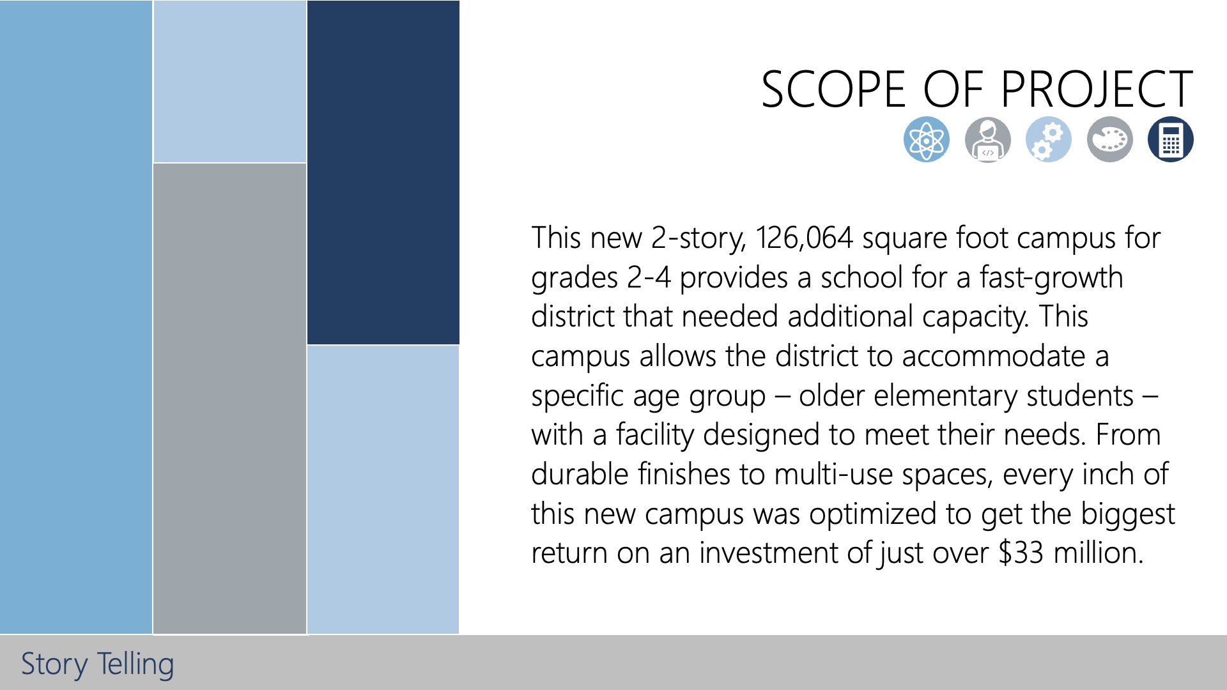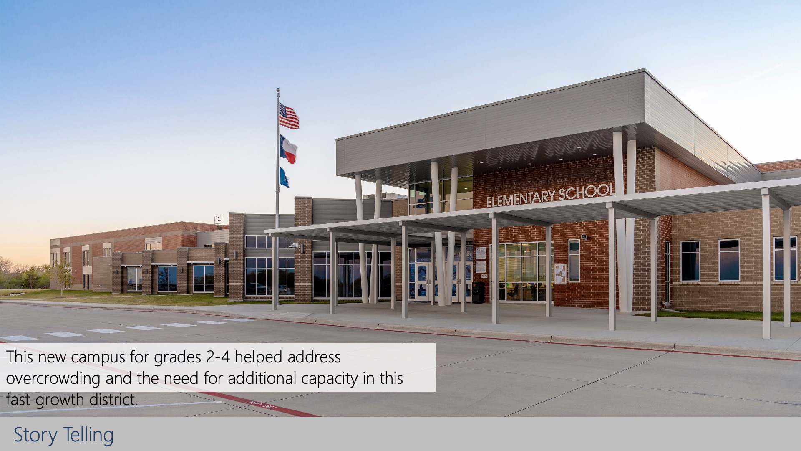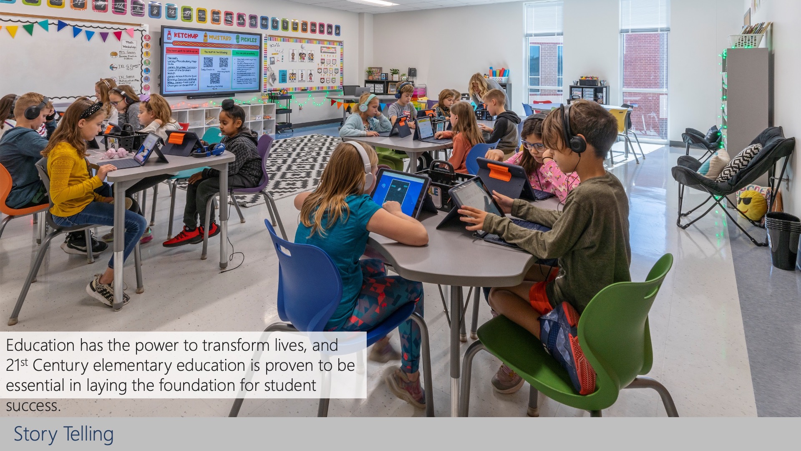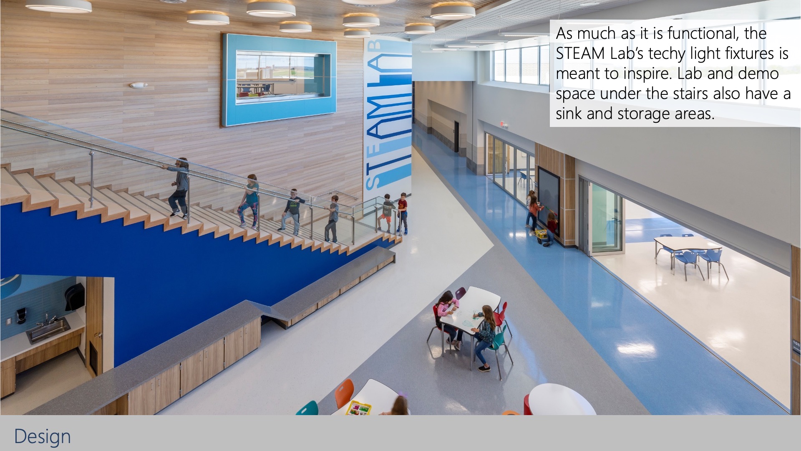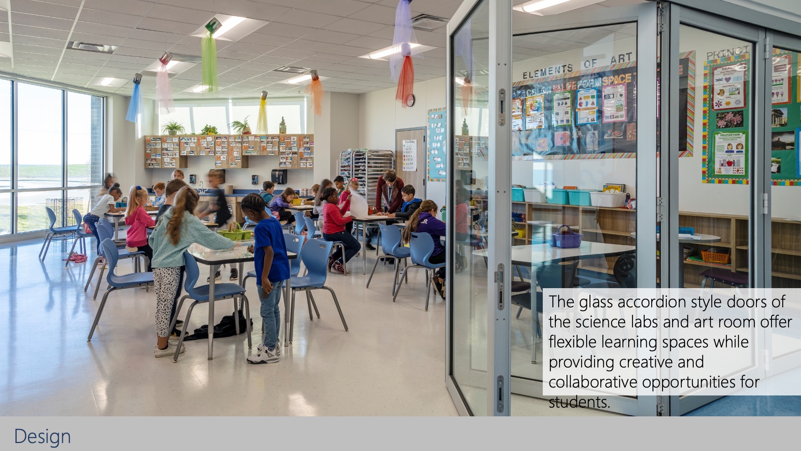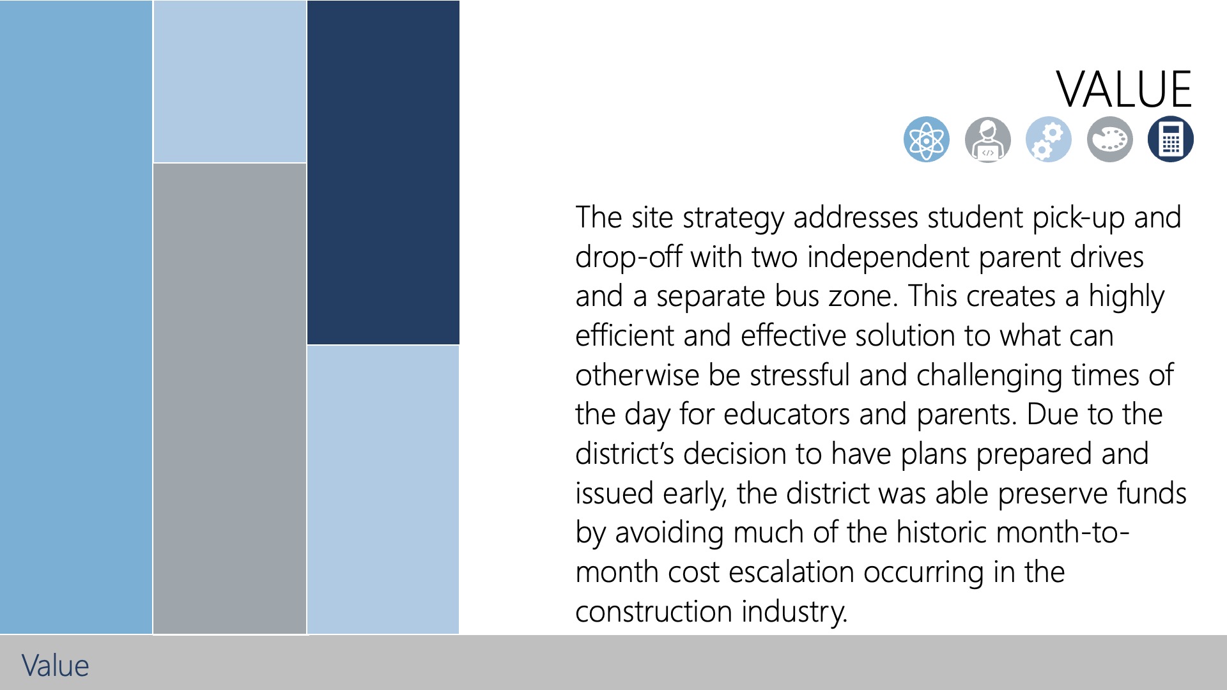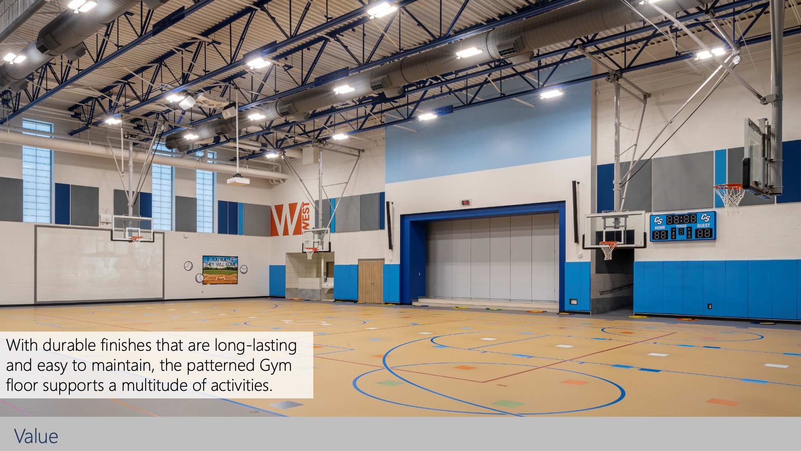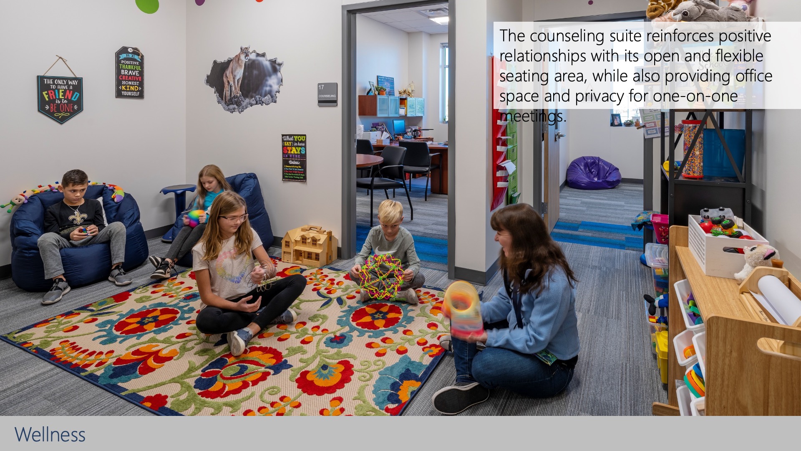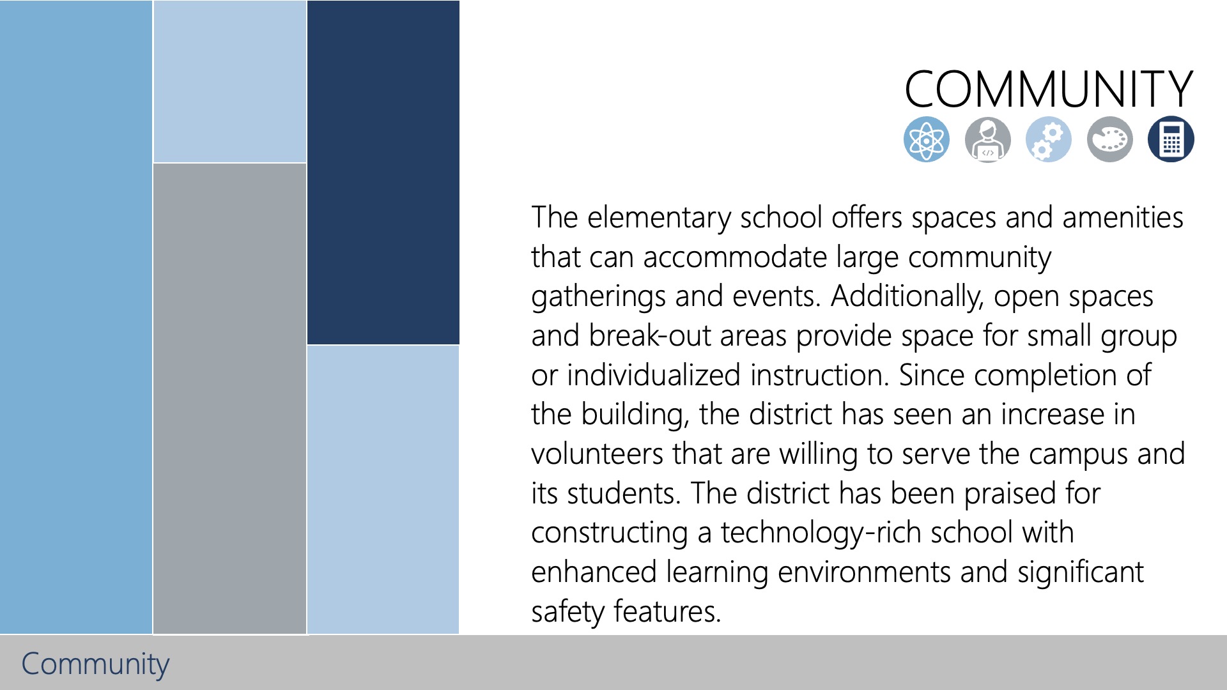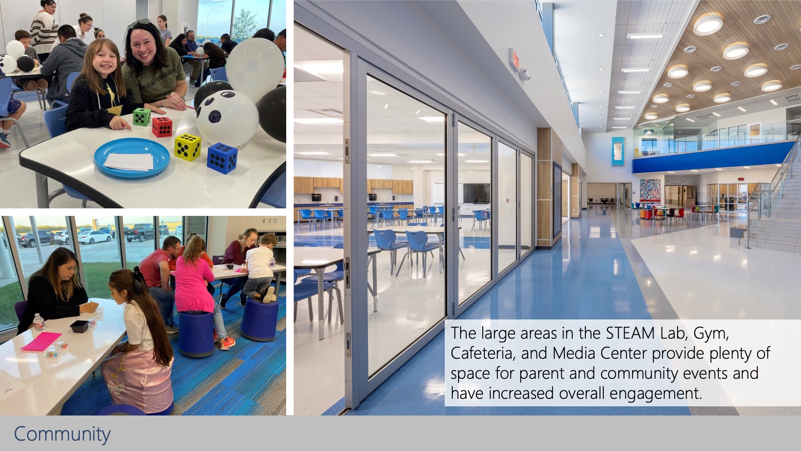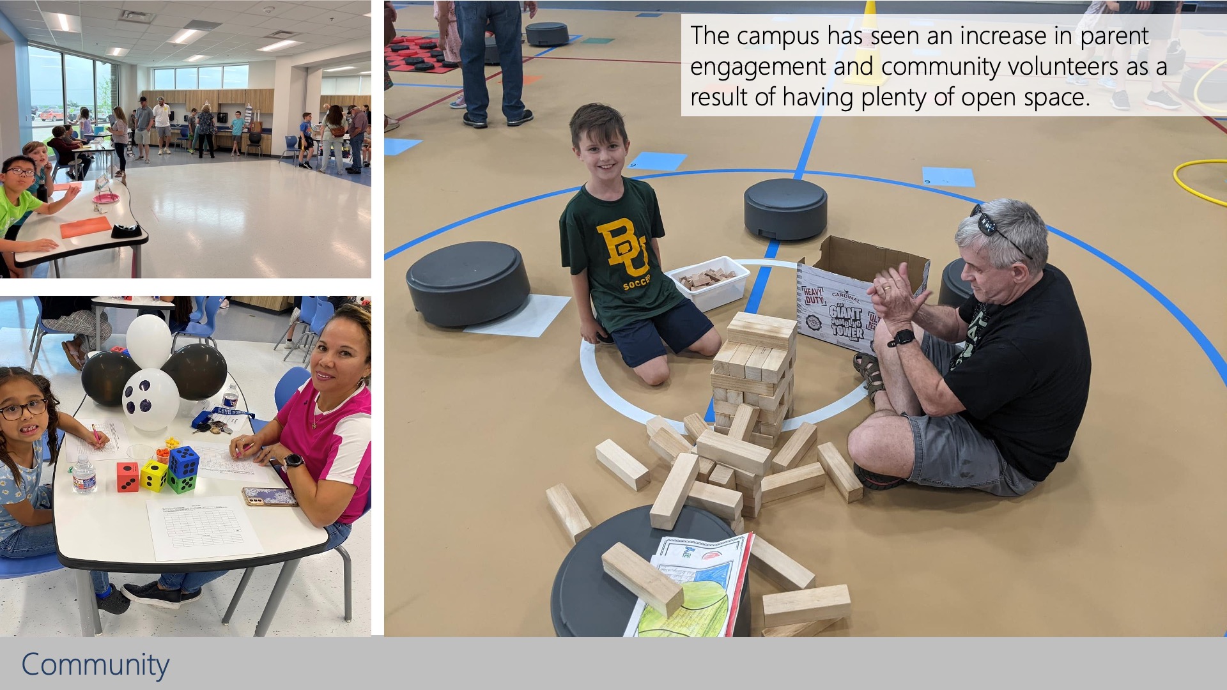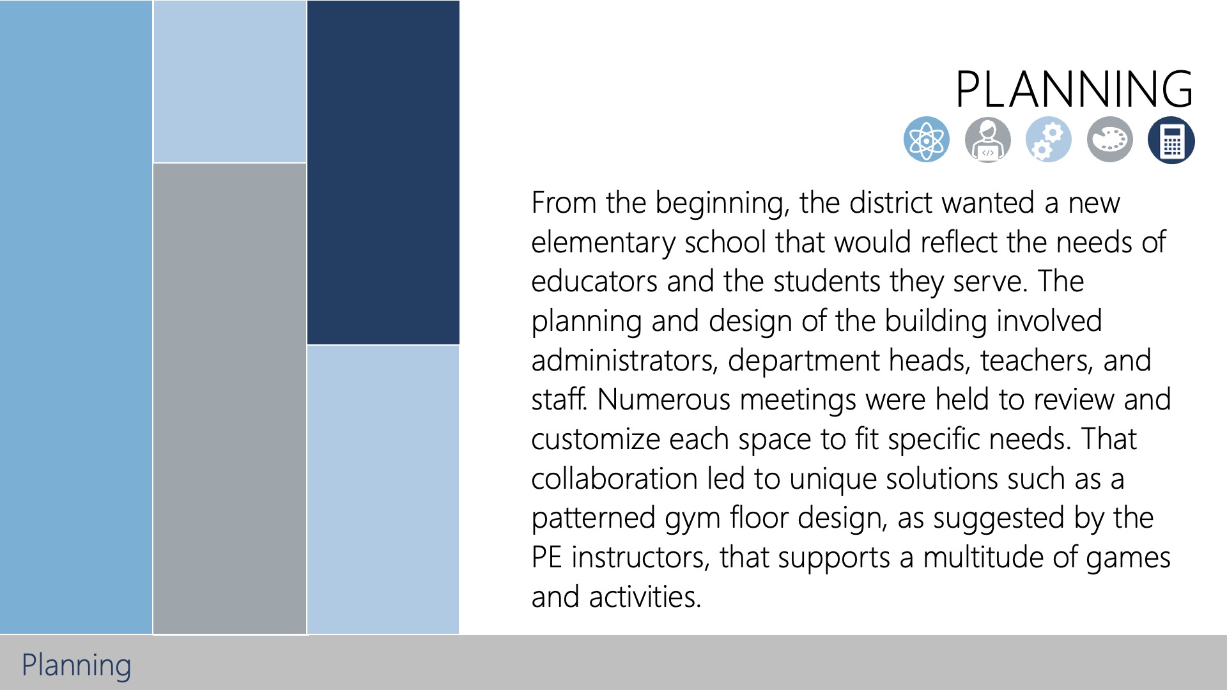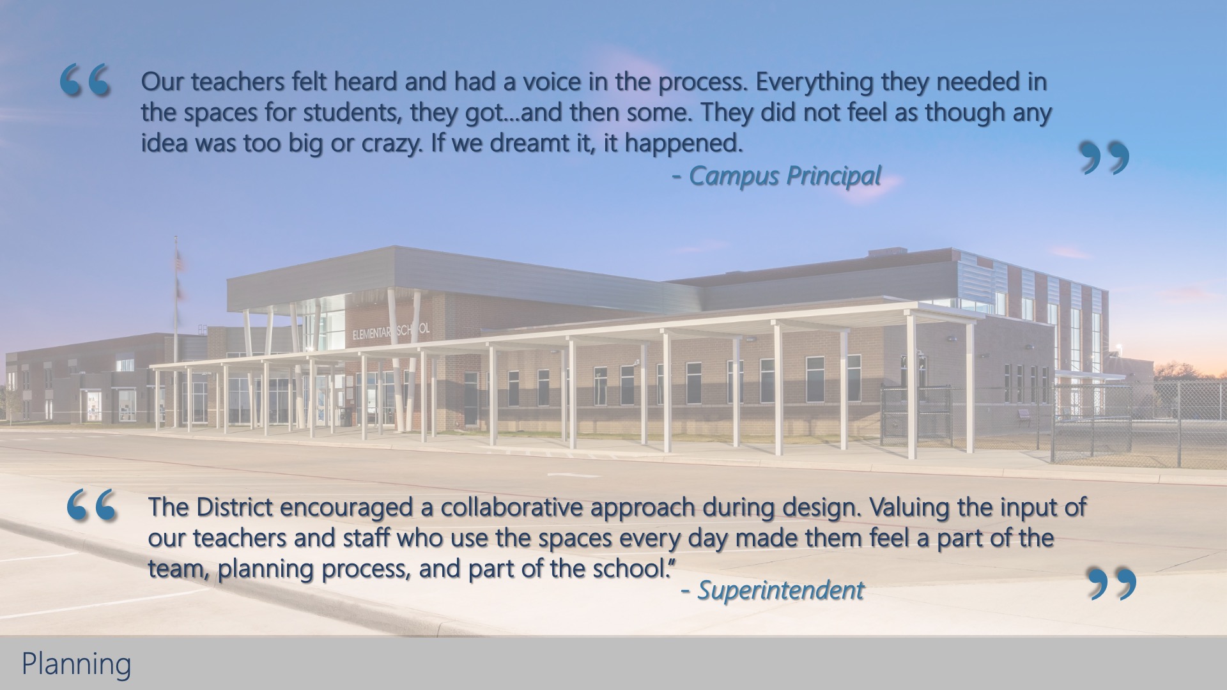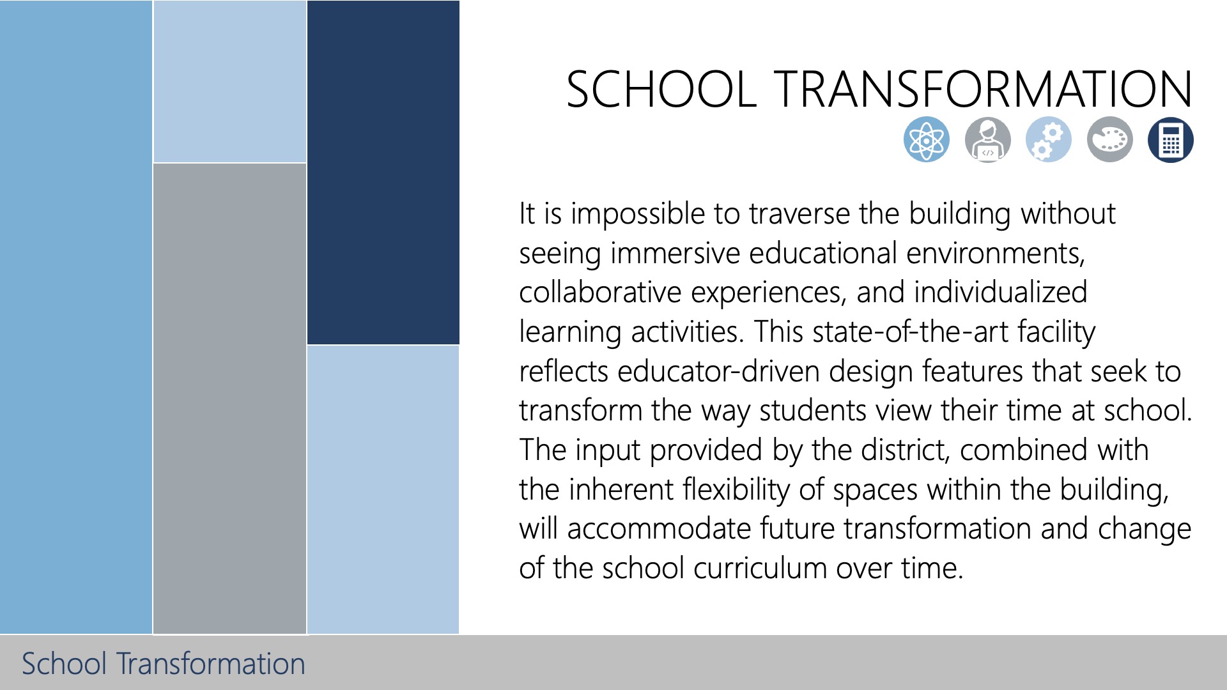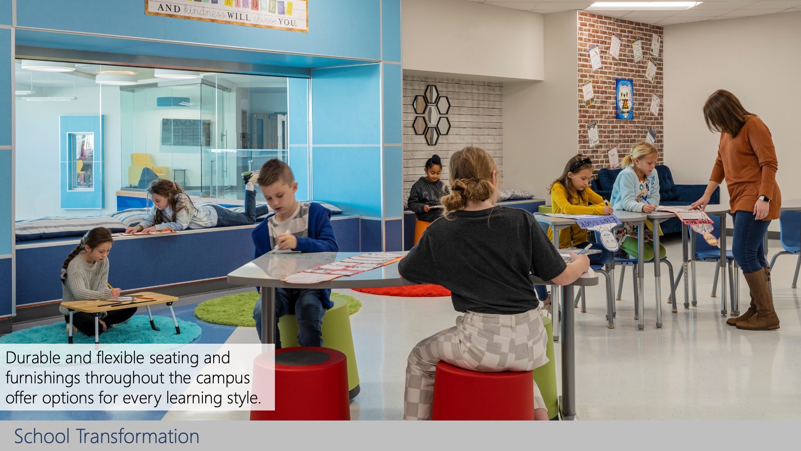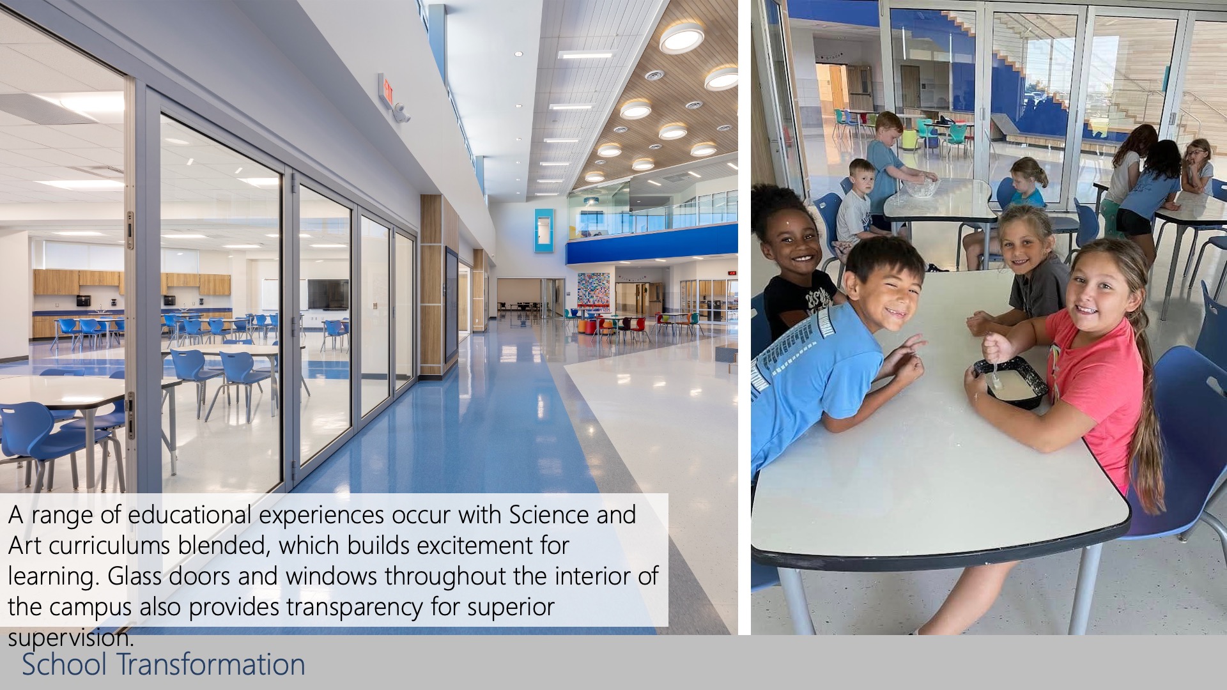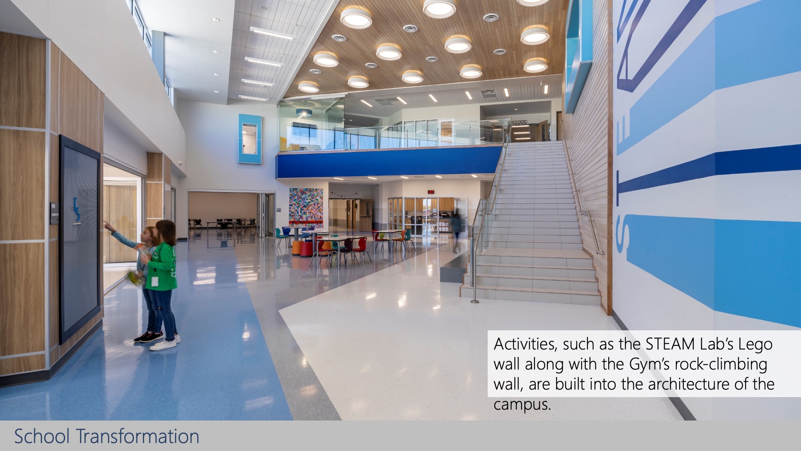China Spring ISD—China Spring Elementary
Architect: Claycomb Associates, Architects
“This new 2-story, 126,064 square foot campus for grades 2-4 provides a school for a fast-growth district that needed additional capacity. This campus allows the district to accommodate a specific age group – older elementary students – with a facility designed to meet their needs. From durable finishes to multiuse spaces, every inch of this new campus was optimized to get the biggest return on an investment of just over $33 million.”
Design
The overall floor plan revolves around a centrally located STEAM lab integrated into the primary circulation of the building. At this intersection, science and art classrooms open with glass accordion-style doors to create flexibility that supports a variety of activities and a desire for engaging and immersive learning environments. Interior transparency is used not only to supervise daily activity, but to also offer regular glimpses into an energetic and exciting approach to education.
Value
The site strategy addresses student pick-up and drop-off with two independent parent drives and a separate bus zone. This creates a highly efficient and effective solution to what can otherwise be stressful and challenging times of the day for educators and parents. Due to the district’s decision to have plans prepared and issued early, the district was able preserve funds by avoiding much of the historic month-to-month cost escalation occurring in the construction industry.
 Wellness
Wellness
A feature-rich media center includes a turfed platform and reading nook that encourages movement and interaction. At the gym, students can use a climbing wall and interact with a digital projection system to play educational games while engaging in physical activity. The STEAM lab encourages hands-on learning with interactive wall surfaces and numerous activities stored securely in casework. Virtually all educational spaces feature natural lighting and views of the outside.
Community
The elementary school offers spaces and amenities that can accommodate large community gatherings and events. Additionally, open spaces and break-out areas provide space for small group or individualized instruction. Since completion of the building, the district has seen an increase in volunteers that are willing to serve the campus and its students. The district has been praised for constructing a technology-rich school with enhanced learning environments and significant safety features.
Planning
From the beginning, the district wanted a new elementary school that would reflect the needs of educators and the students they serve. The planning and design of the building involved administrators, department heads, teachers, and staff. Numerous meetings were held to review and customize each space to specific needs. That collaboration led to unique solutions such as a patterned gym floor design, as suggested by the PE instructors, that supports a multitude of games and activities.
School Transformation
It is impossible to traverse the building without seeing immersive educational environments, collaborative experiences, and individualized learning activities. This state-of-the-art facility reflects educator-driven design features that seek to transform the way students view their time at school. The input provided by the district combined with the inherent flexibility of spaces within the building will accommodate future transformation and change of school curriculum over time.
![]() Star of Distinction Category Winner
Star of Distinction Category Winner

