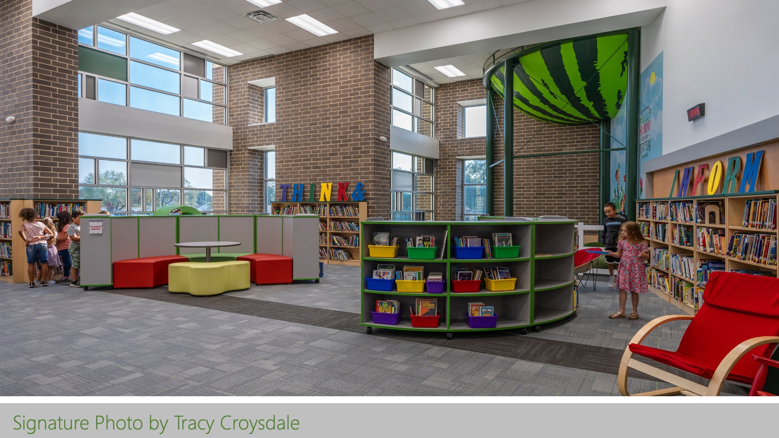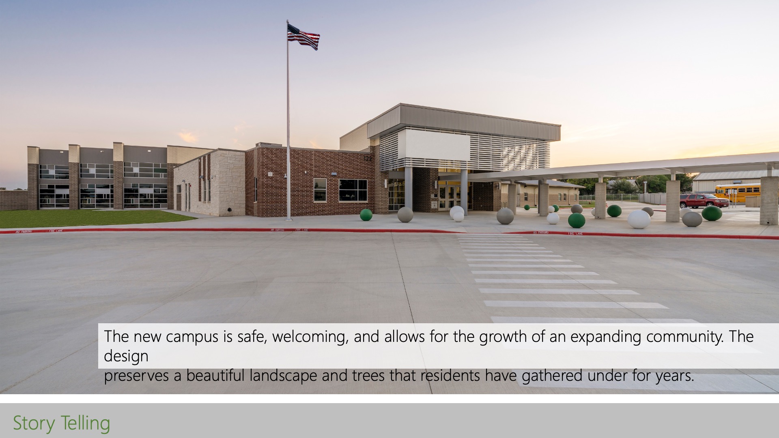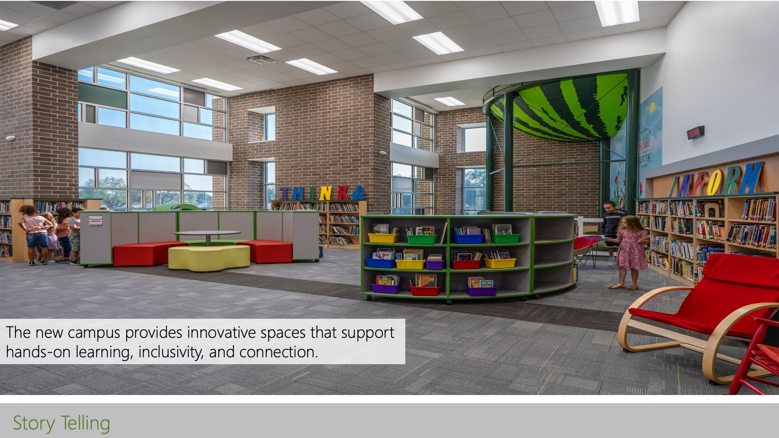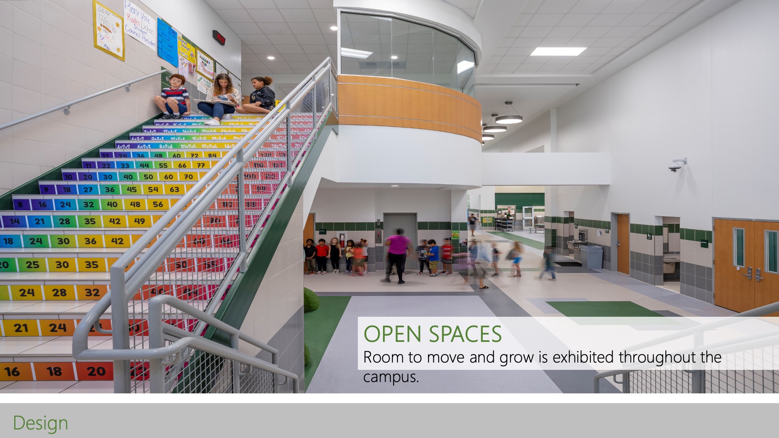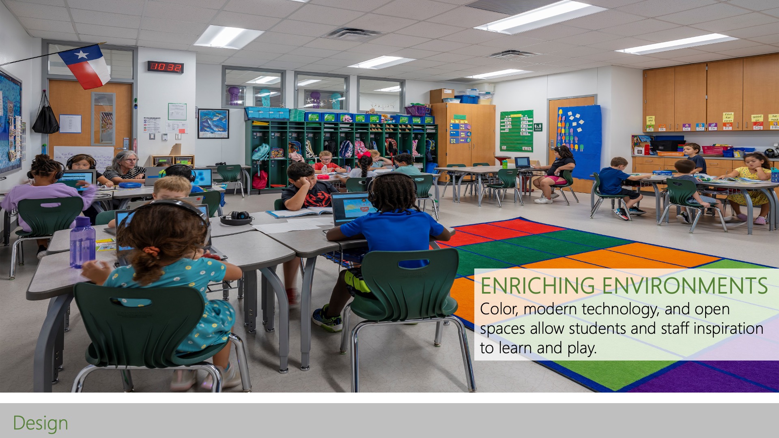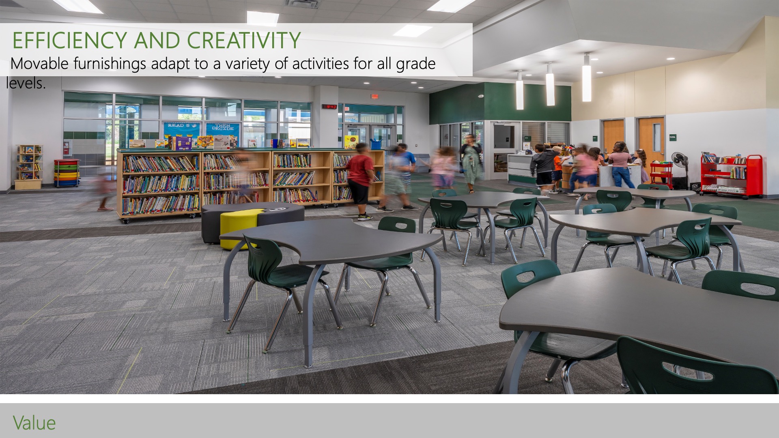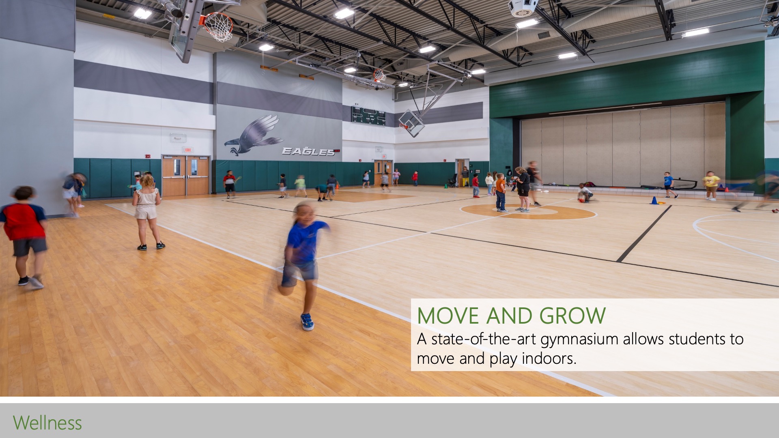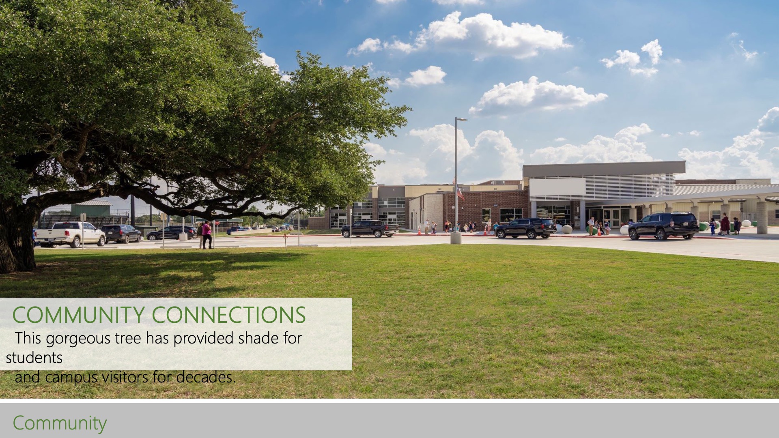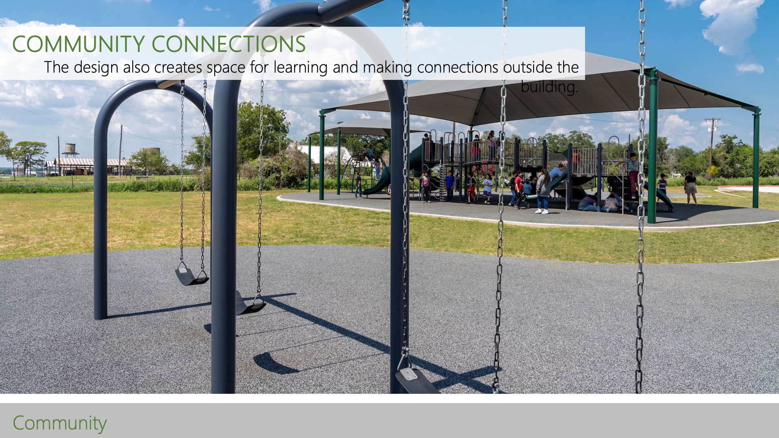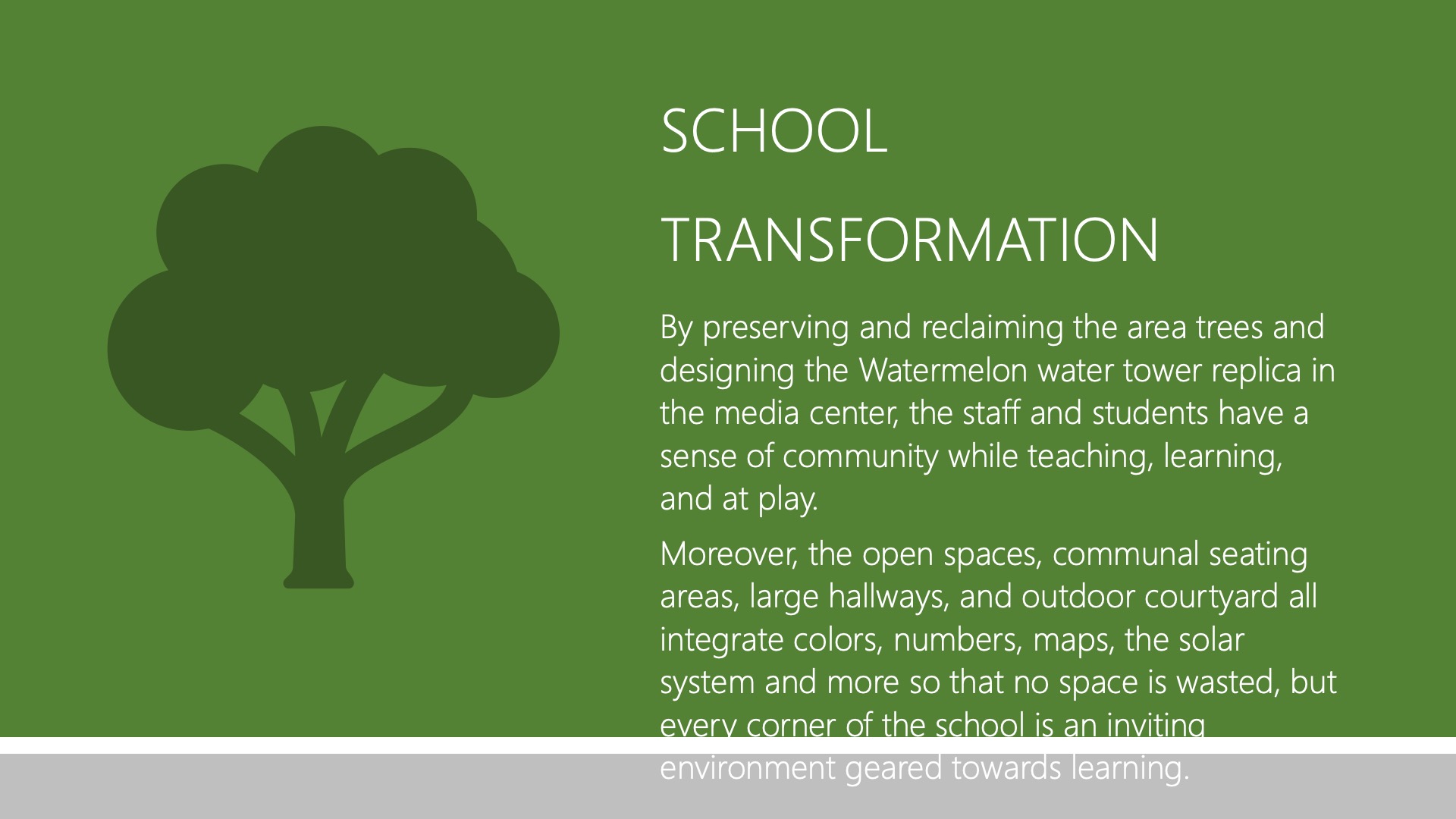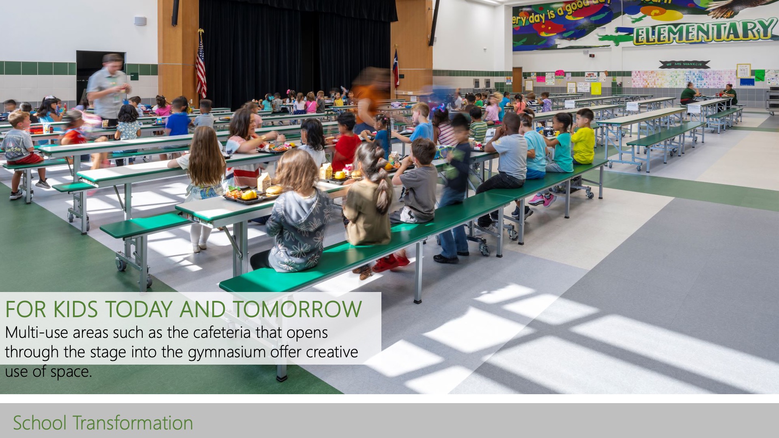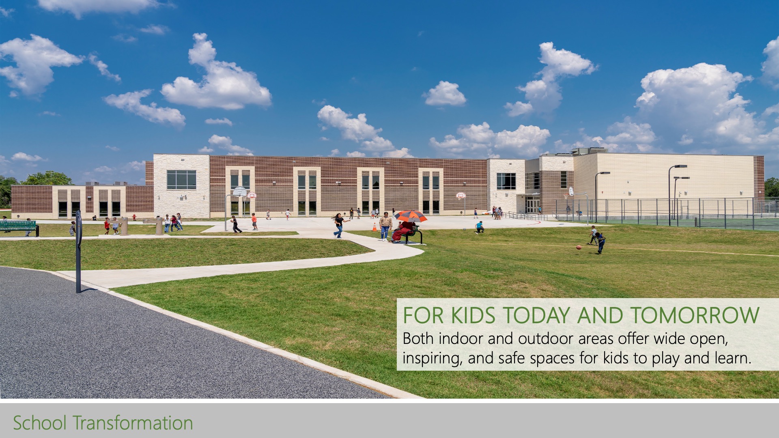Luling ISD — Leonard Shanklin Elementary
Architect: Claycomb Associates, Architects
Through both new construction and renovation, this 2-story, 85,745 square foot Pre-K through 5th grade Elementary School created expansion for a growing population, heightened safety and security, state of the art learning environments for students, and fostered community through unique features brought into the design.
Design
“Natural light, enhanced learning spaces, and a sense of community are features on this campus. Removing old buildings to make way for new and renovating a pre-existing wing allowed for increased safety and security, plus enriching environments. The Luling water tower replica in the media center and the entrance’s reclaimed wood wall from a former tree on the property reflect the flourishing community. Creatively designed glass windows allow for ample, natural light pouring into open spaces.”
Value
This 2-story plan has energy efficient HVAC systems, LED lighting, and makes use of natural light through glass windows, ensuring all core spaces have natural light filtering in. This low-cost, high-performance project came at $270/sq ft. Durable interior finishes are easy to maintain and will withstand heavy use from young students.
Wellness
Bench seating encircles a gorgeous tree at the front of the campus which promotes community and nature. An openair courtyard designed to enhance both learning and play was added to the grounds as well. The surface of the courtyard features a compass, US map, planets, the lunar cycle and more, allowing students to be outside while still soaking up knowledge. When indoors, a state-of-the-art gymnasium allows students to move and play.
 Community
Community
Bench seating encircles a gorgeous tree at the front of the campus which promotes community and nature. An openair courtyard designed to enhance both learning and play was added to the grounds as well. The surface of the courtyard features a compass, US map, planets, the lunar cycle and more, allowing students to be outside while still soaking up knowledge. When indoors, a state-of-the-art gymnasium allows students to move and play. The community and district played a vital role in the design of this campus. The preservation of the land was an important factor. Only one tree was removed during construction, but it was reclaimed as a beautiful wood plank wall in the school’s front entrance. Also featured was a tribute to Luling’s famous “Watermelon Thump” festival by recreating the town’s watermelon water tower in the campus media center. This serves as visual interest, but also reflects the thriving community.
Planning
During onsite design sessions, community members, staff, and the design team created a plan for a modern and safe campus. Secure vestibules at entrances, reflective exterior glazing on windows and fencing around the campus all established amplified security. Breakout rooms between classrooms, implementing 21st century technology, plus multipurpose learning spaces created an atmosphere relevant to a variety of educational styles and goals.
School Transformation
By preserving and reclaiming the area trees and designing the Watermelon water tower replica in the media center, the staff and students have a sense of community while teaching, learning, and at play. Moreover, the open spaces, communal seating areas, large hallways, and outdoor courtyard all integrate colors, numbers, maps, the solar system and more so that no space is wasted, but every corner of the school is an inviting environment geared towards learning.
![]() Star of Distinction Category Winner
Star of Distinction Category Winner

