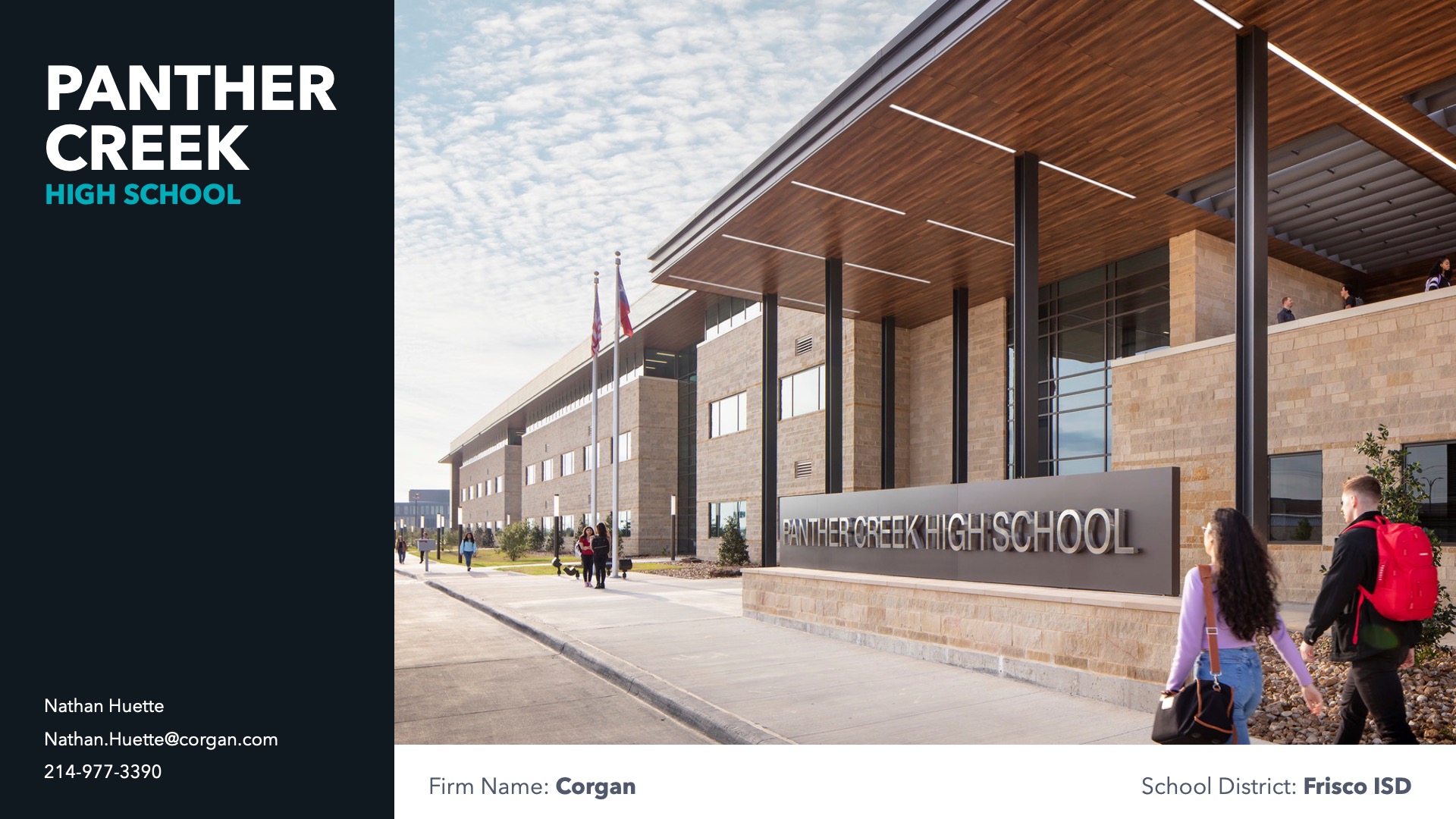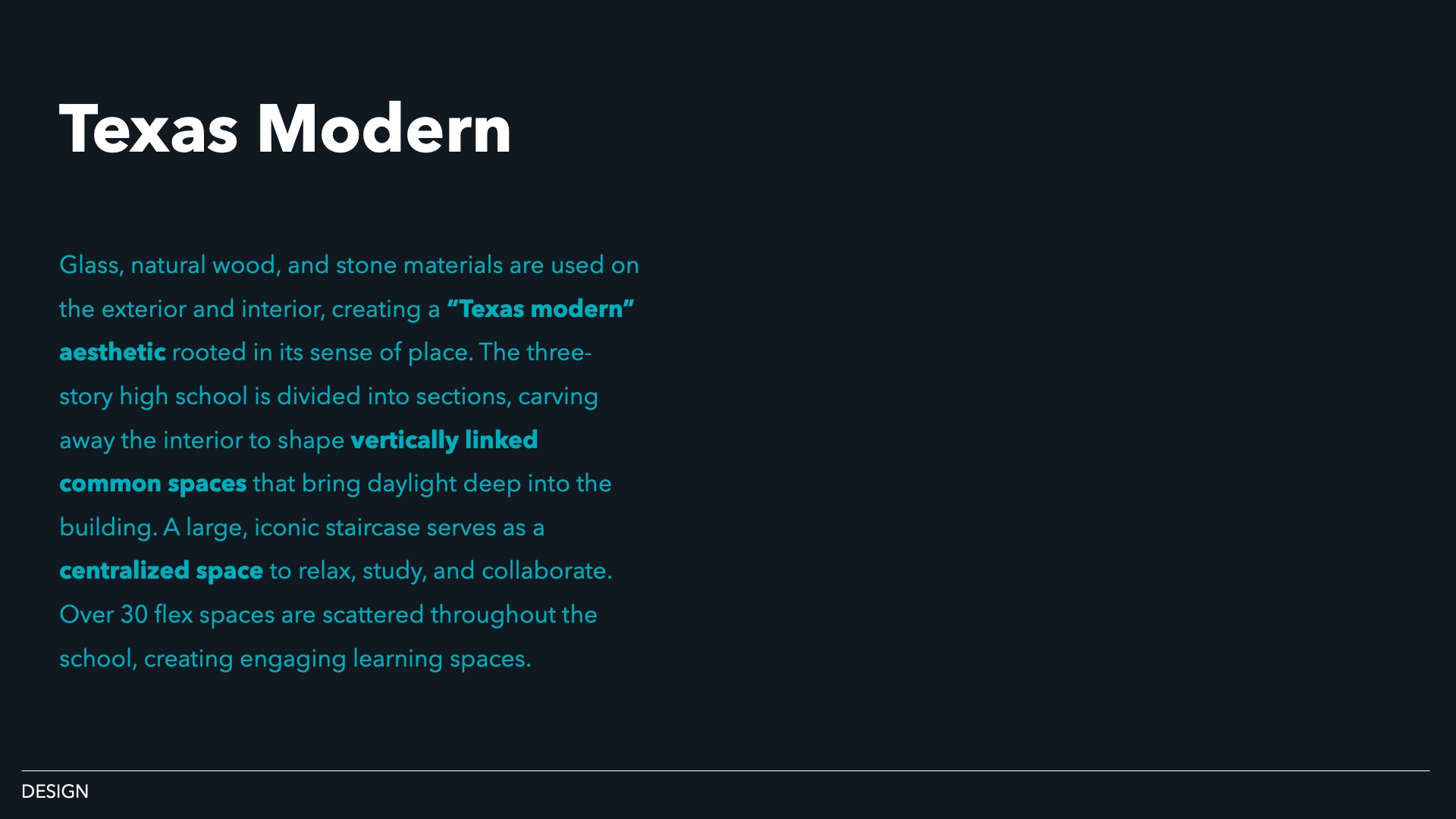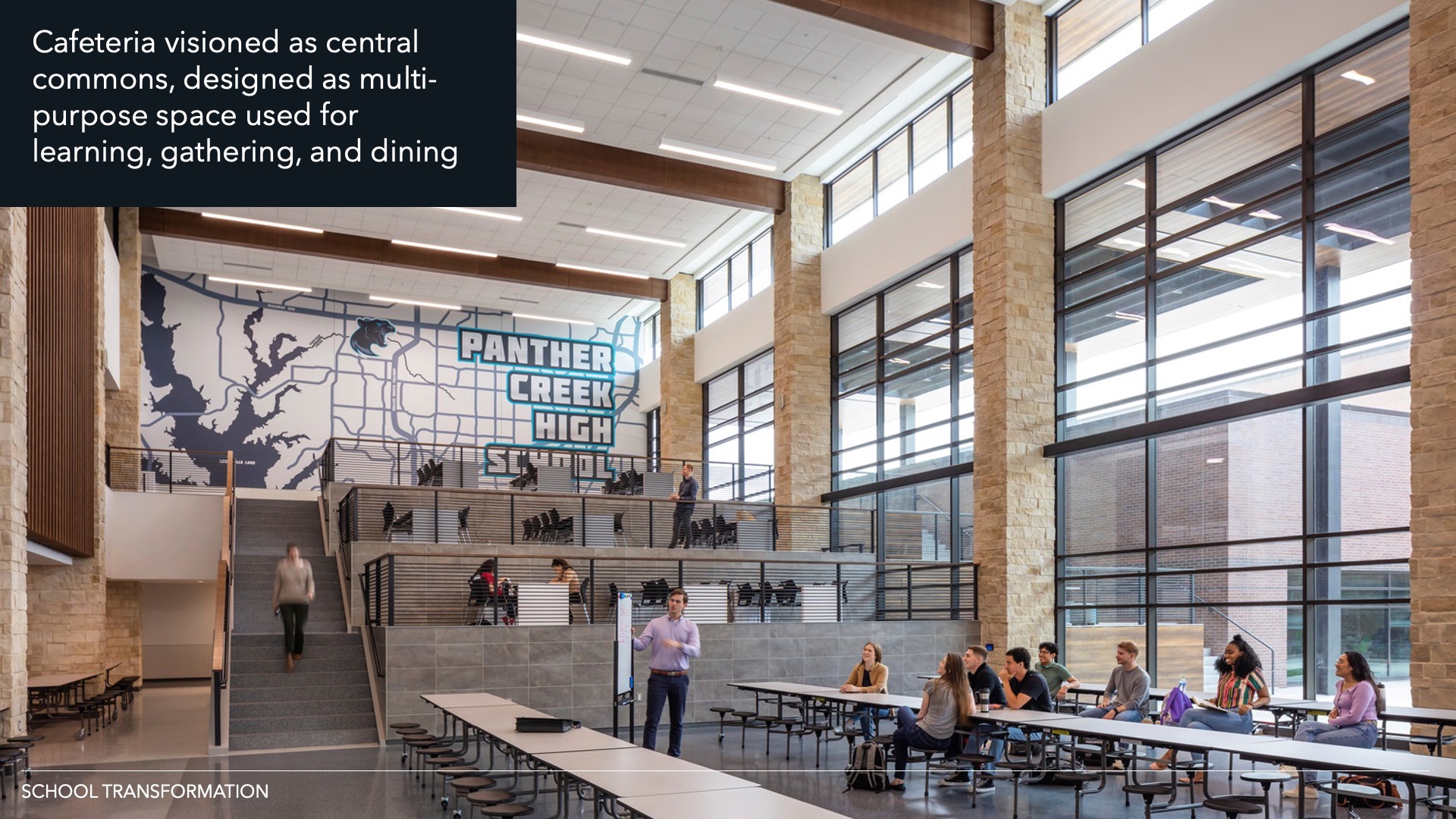Frisco ISD—Panther Creek High School
Architect: Corgan
After years of building traditional prototypes to meet rapid growth, the 12th high school for the district is a new model that emphasizes student and teacher experience. The new high school is the result of an inclusive visioning and design process. The elevated high school is a modern learning environment that embodies the district’s traditional focus on personalized attention. To equip students with future-ready skills, the new school is centered around flexibility and adaptability.
 Design
Design
Glass, natural wood, and stone materials are used on the exterior and interior, creating a “Texas modern” aesthetic rooted in its sense of place. The three-story high school is divided into sections, carving away the interior to shape vertically linked common spaces that bring daylight deep into the building. A large, iconic staircase serves as a centralized space to relax, study, and collaborate. Over 30 flex spaces are scattered throughout the school, creating engaging learning spaces.
 Value
Value
By compacting learning spaces into a three-story building, a smaller site was used, saving the district money. By elevating their traditional high school prototype, the new school reflects the modern values of the district by incorporating adaptive and flexible learning opportunities throughout. A geothermal system and ICF walls work together to support cost- and energy-efficient heating and cooling. Ample glass throughout increases daylighting and supports productivity and wellness for students and staff.
 Wellness
Wellness
Providing productive opportunities for student-led learning and supporting a growing desire for autonomy, spaces were designed to be modifiable, flexible, and multi-modal, allowing students to align their environment with their needs. Ample daylight floods every space in the school, supporting optimal learning and integrating a focus on student’s overall health. Outdoor classrooms and a central courtyard provide places for respite as well as focused study, connecting students to nature.
Community
Located next to PGA of America Headquarters and the district’s new middle school, the new high school was contextually planned with the local community and aesthetic in mind. Strong branding elements throughout instill a sense of belonging and unite students in school pride. Large assembly spaces are open for community use. For students, most learning is centralized in one academic block, creating a rich learning experience at a grounded, community scale.
Planning
Early visioning sessions with high school students focused on the idea of the “school of today” vs. “the school of tomorrow.” Student input emphasized bright and open common spaces with views and access to outdoor learning and dining, aligning with district leadership’s future-forward vision for learning. In a shift from the traditional model, the new school consolidates all academic spaces into one common area built for collaboration to enhance teacher-student and teacher-teacher interaction.
School Transformation
Customization was a key driver behind transforming traditional high school model to facilitate future-ready learning. Moveable furniture, charging stations, and flex spaces create variety for students and teachers. Evolving from the typical library function, the new library is an integrated destination to study, learn, and connect. By shifting learning beyond the classroom, the new model removes barriers and allows collaboration to happen everywhere throughout the school.
![]() Star of Distinction Category Winner
Star of Distinction Category Winner




































