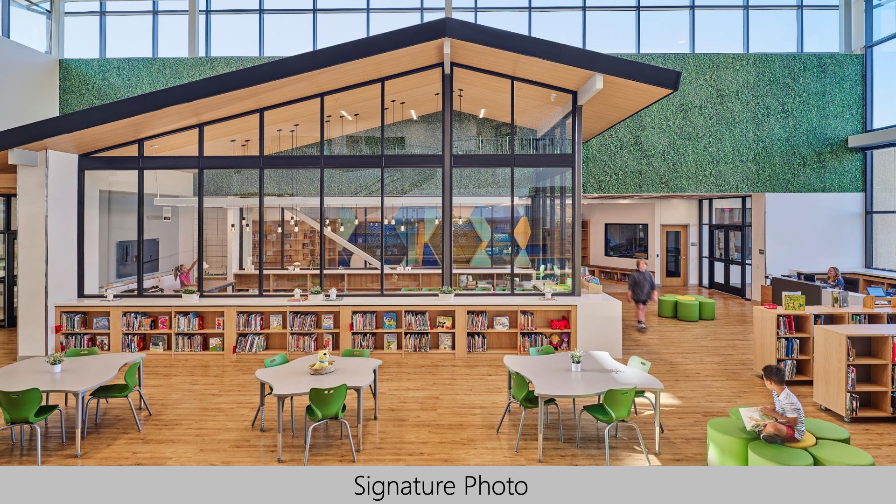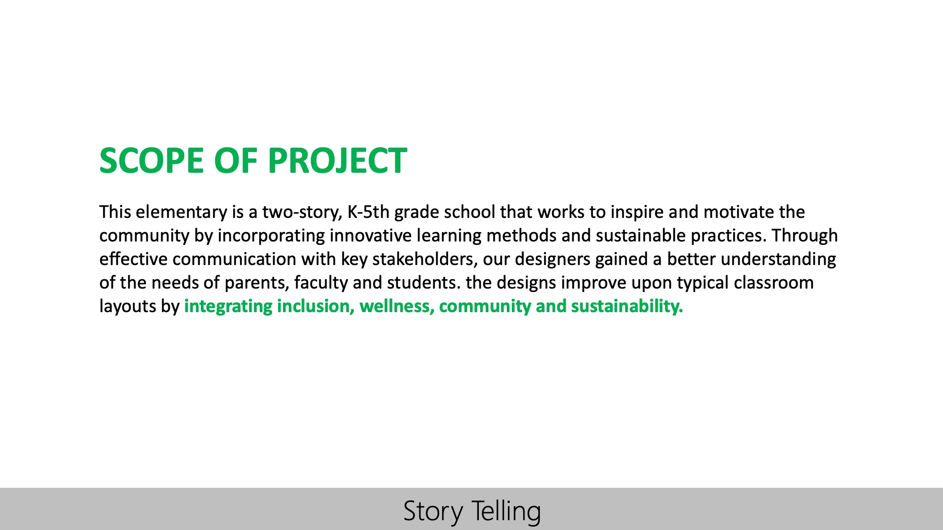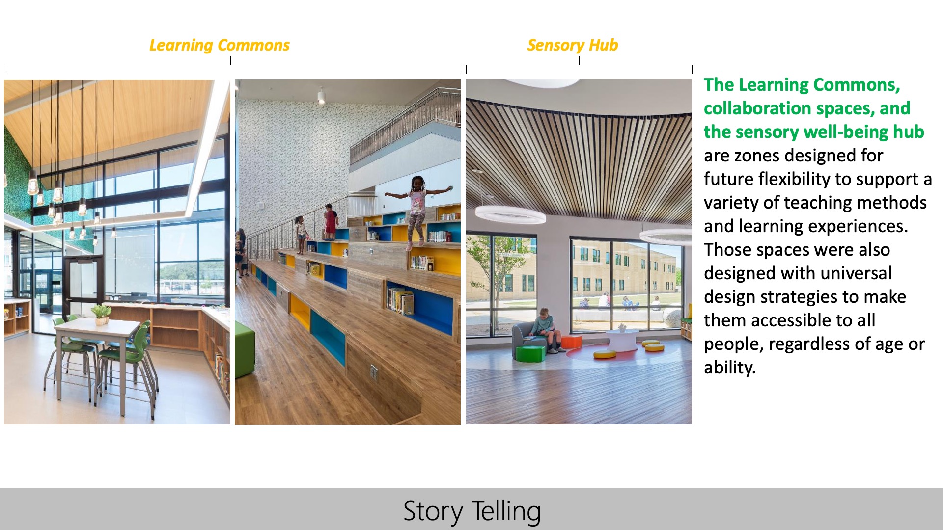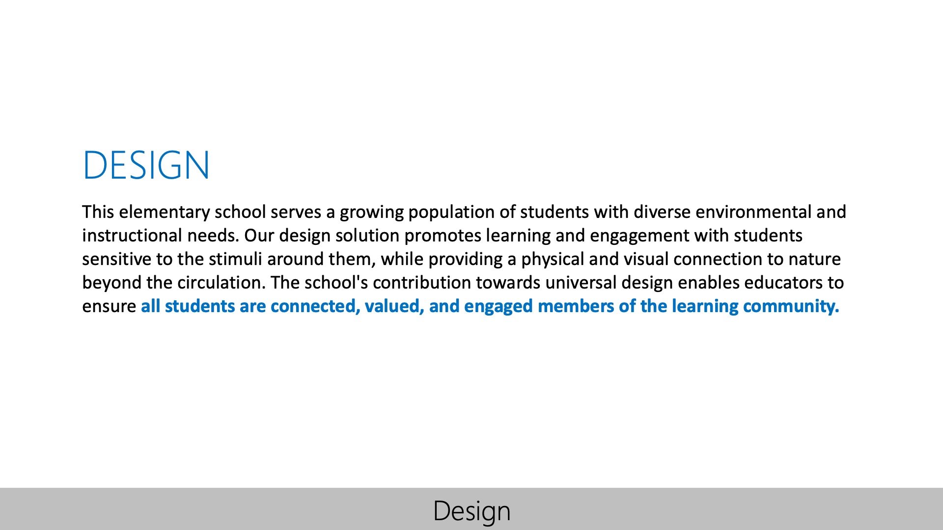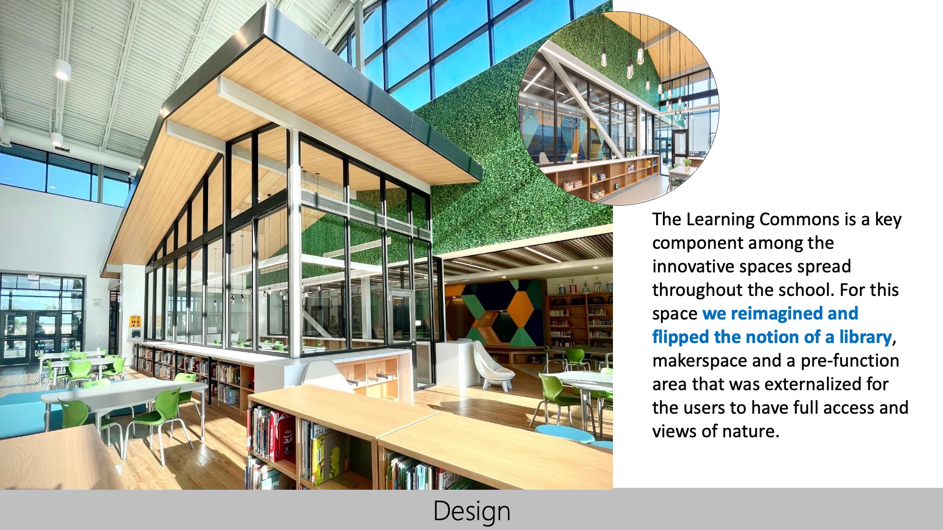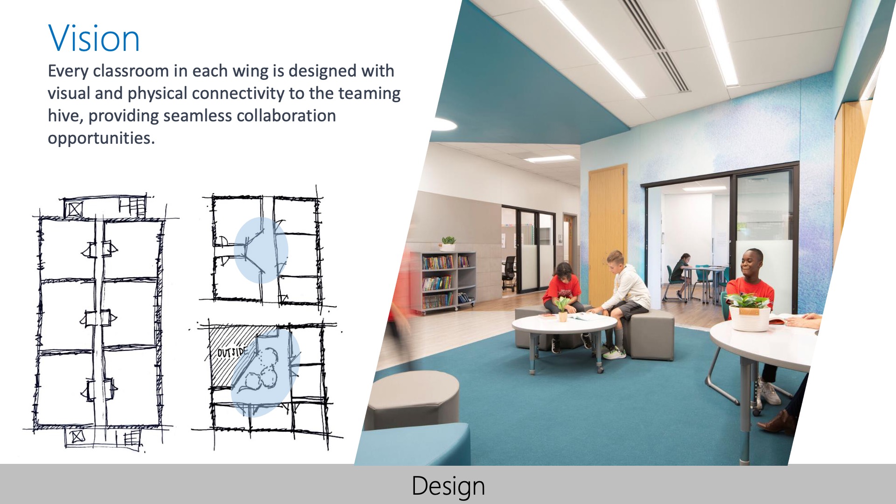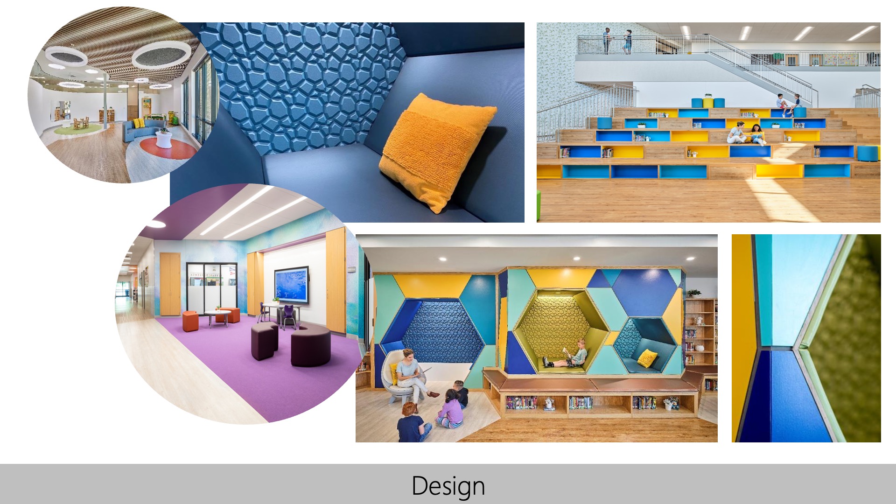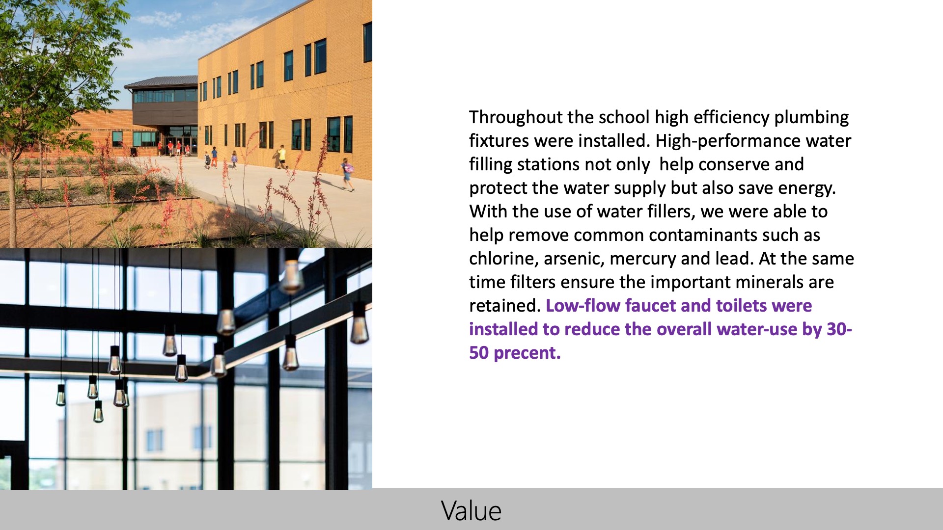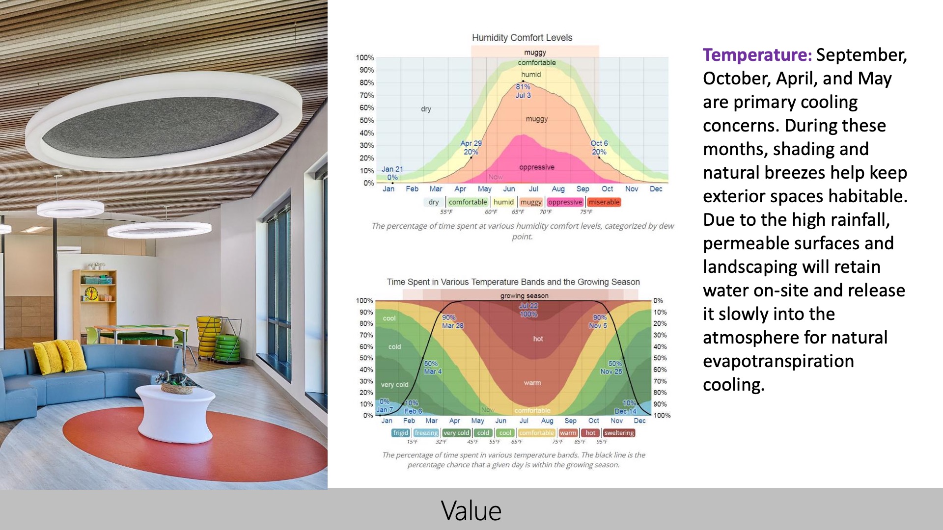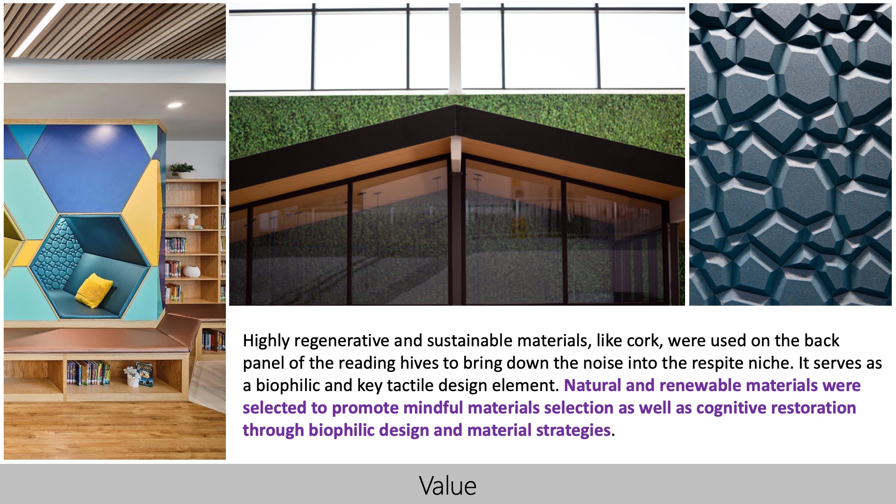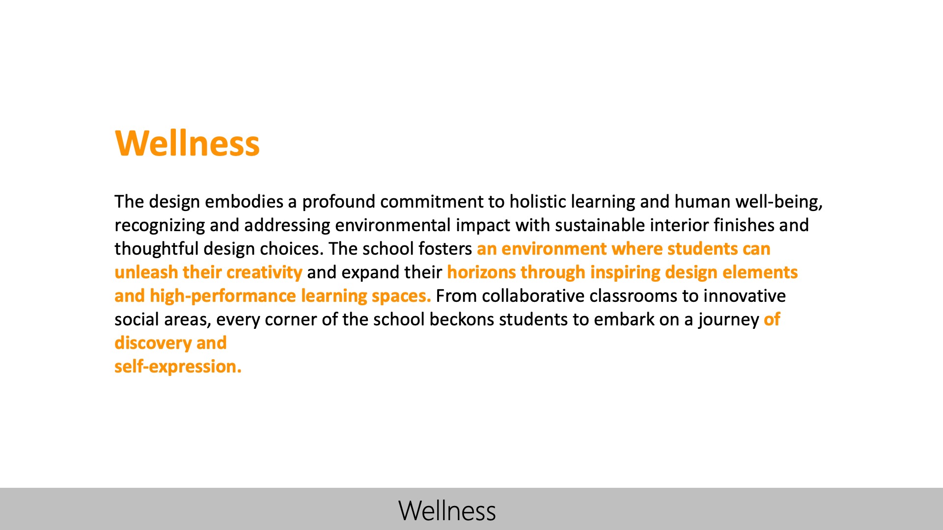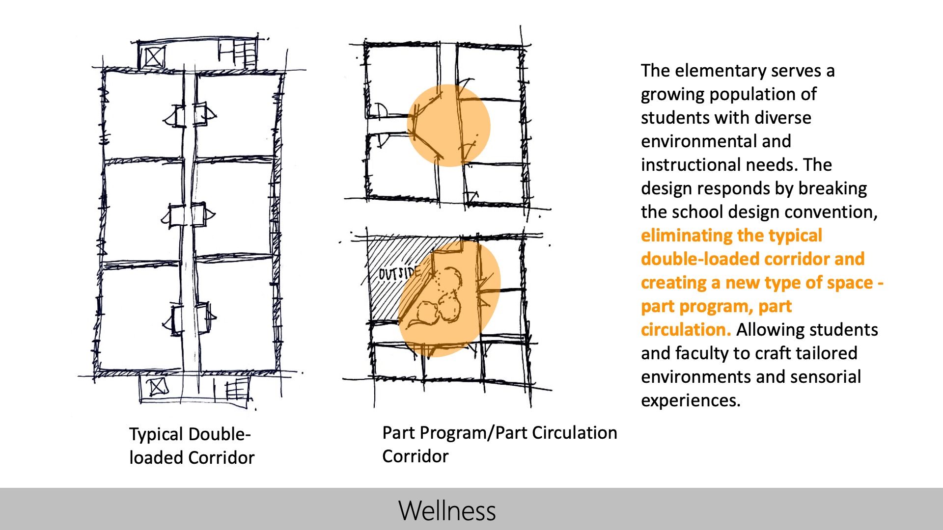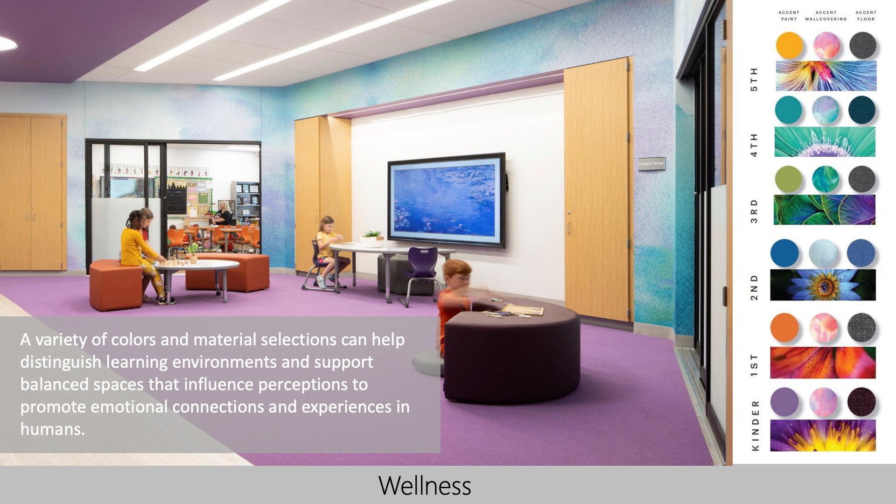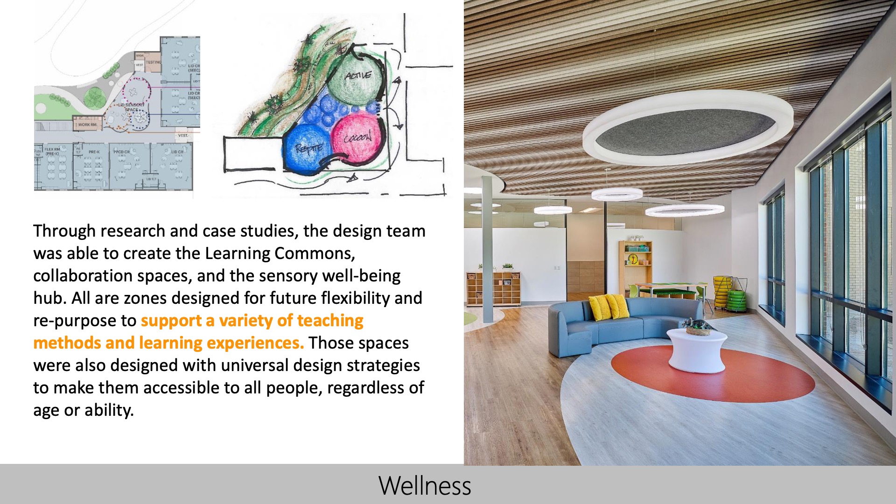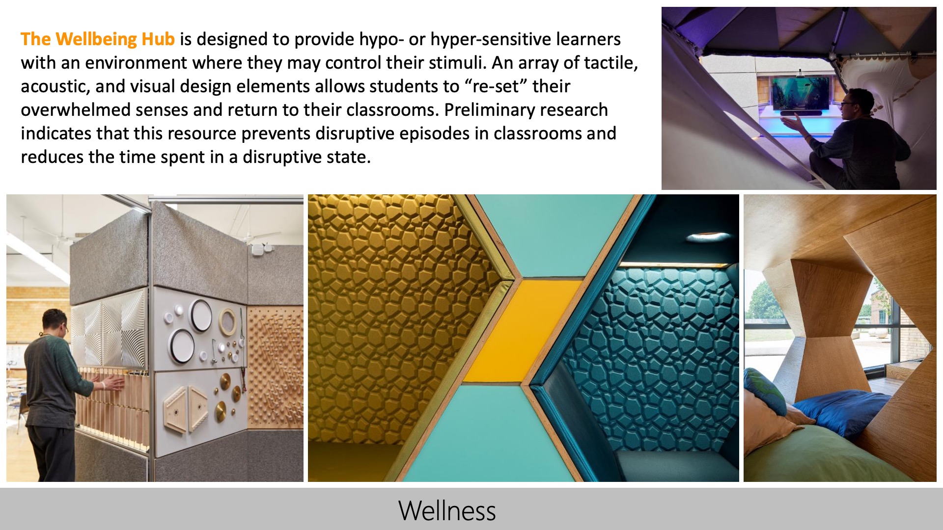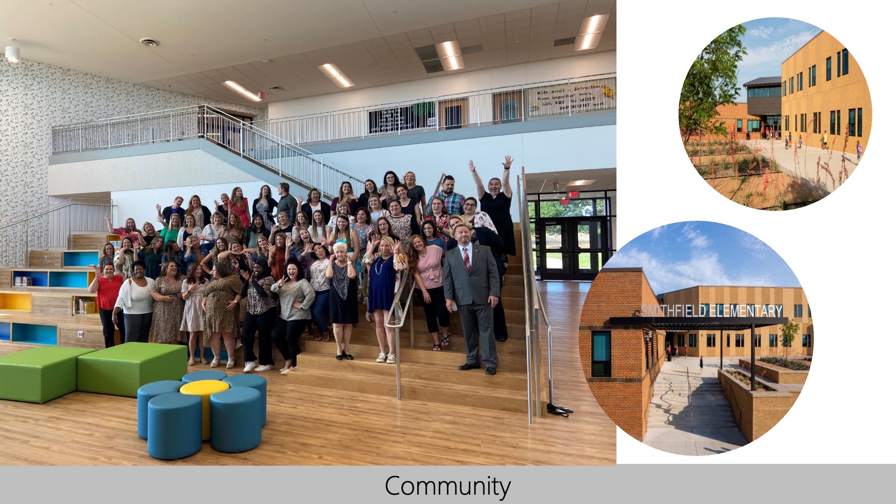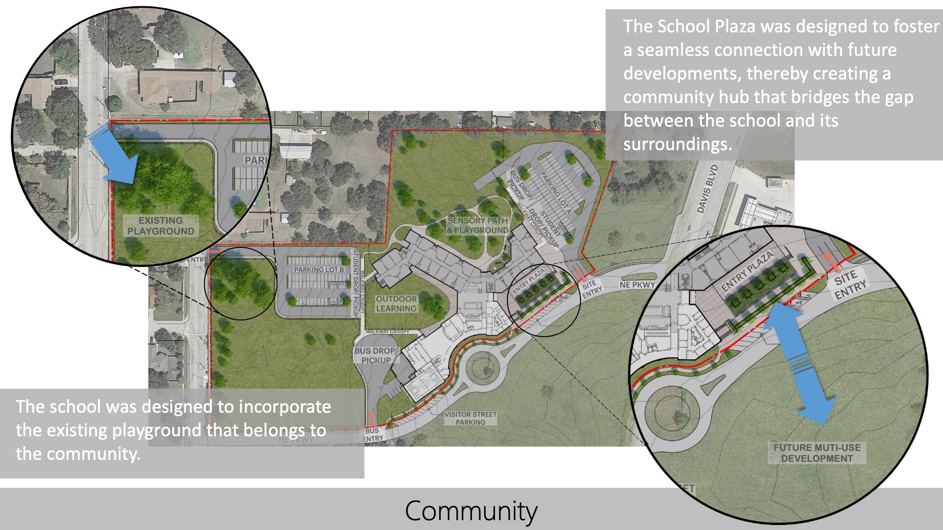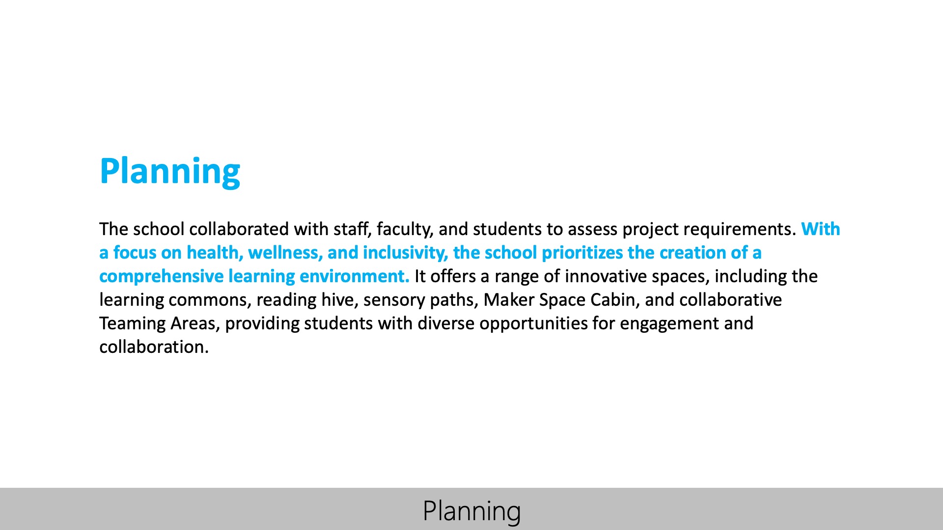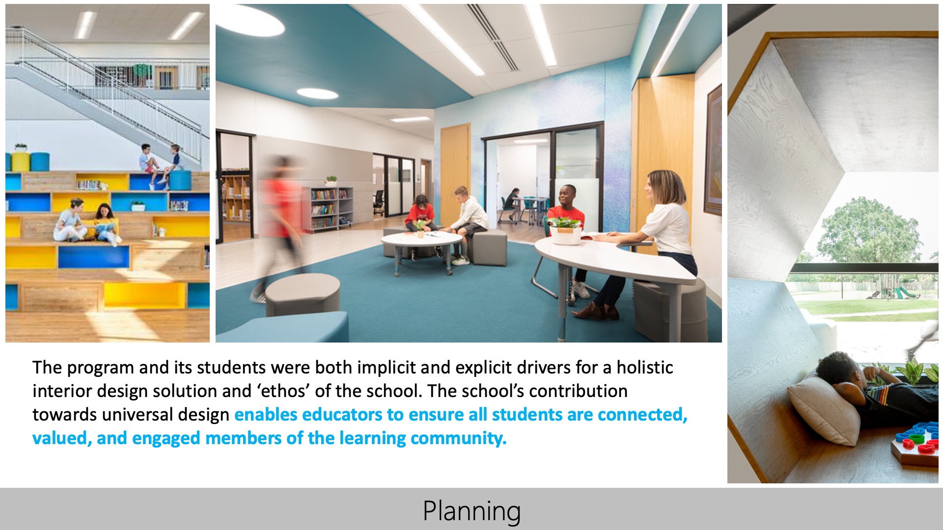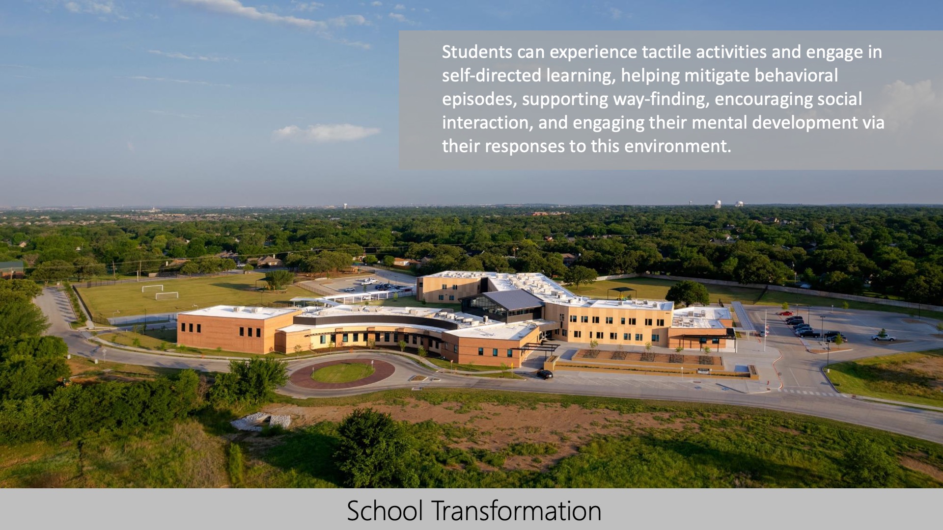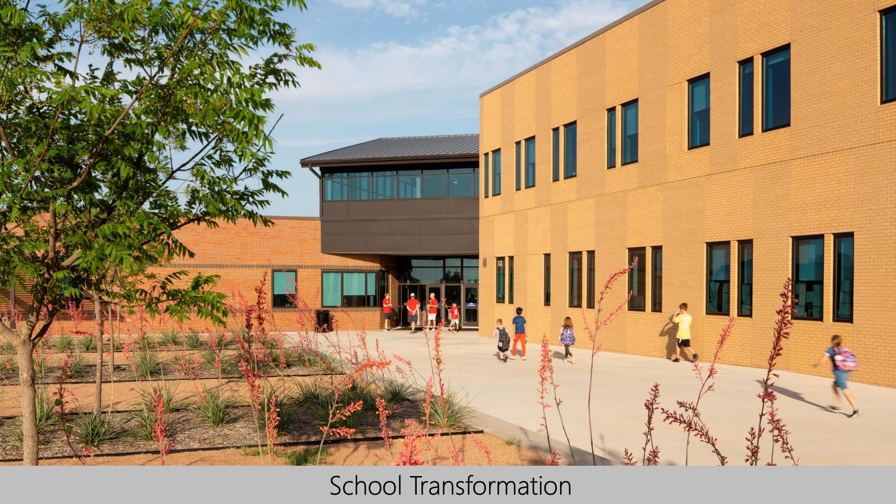Birdville ISD—Smithfield Elementary
Architect: HKS Architects
This elementary is a two-story, K-5th grade school that works to inspire and motivate the community by incorporating innovative learning methods and sustainable practices. Through effective communication with key stakeholders, our designers gained a better understanding of the needs of parents, faculty and students. the designs improve upon typical classroom layouts by integrating inclusion, wellness, community and sustainability.
Design
This elementary school serves a growing population of students with diverse environmental and instructional needs. Our design solution promotes learning and engagement with students sensitive to the stimuli around them, while providing a physical and visual connection to nature beyond the circulation. The school’s contribution towards universal design enables educators to ensure all students are connected, valued, and engaged members of the learning community.
Value
This elementary school serves a growing population of students with diverse environmental and instructional needs. Our design solution promotes learning and engagement with students sensitive to the stimuli around them, while providing a physical and visual connection to nature beyond the circulation. The school’s contribution towards universal design enables educators to ensure all students are connected, valued, and engaged members of the learning community.
Wellness
Design embodies a profound commitment to holistic learning and human well-being, recognizing and addressing environmental impact with sustainable interior finishes and thoughtful design choices. School fosters an environment where students can unleash their creativity, expand their horizons through inspiring design elements, high-performance learning spaces. Collaborative classrooms to innovative social areas, every corner of the school beckons students to embark on a journey.
Community
Community plays a vital role in students’ education by fostering a deep sense of belonging and enhancing their overall learning experience. It fosters learning, collaboration, and unity among students, teachers, and parents. The concept of community is integral to the school’s design and philosophy. The learning commons exemplifies meaningful connections, serving as the vibrant heart of the school as it provides a collaborative environment that cultivates relationships, and enhances well-being.
Planning
The school collaborated with staff, faculty, and students to assess project requirements. With a focus on health, wellness, and inclusivity, the school prioritizes the creation of a comprehensive learning environment. It offers a range of innovative spaces, including the learning commons, reading hive, sensory paths, Maker Space Cabin, and collaborative Teaming Areas, providing students with diverse opportunities for engagement and collaboration.
School Transformation
An evidence-based design approach was employed to create a Sensory Well-being Hub that offers students outdoor and indoor areas to explore, play, and relax at their own pace. The design connects the community plaza to the learning commons and classrooms, ensuring a healthy, safe, and engaging learning environment. Each grade level features teaming hives equipped with digital displays, flexible seating, and adaptable lighting for different activities.
![]() Star of Distinction Category Winner
Star of Distinction Category Winner

