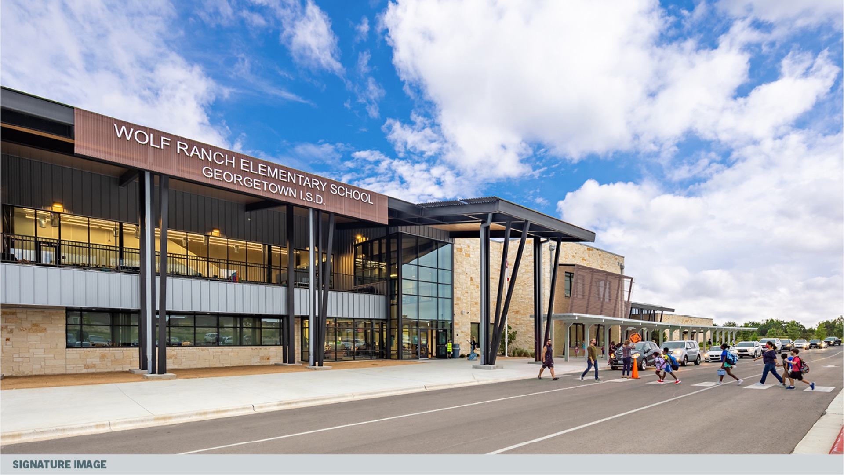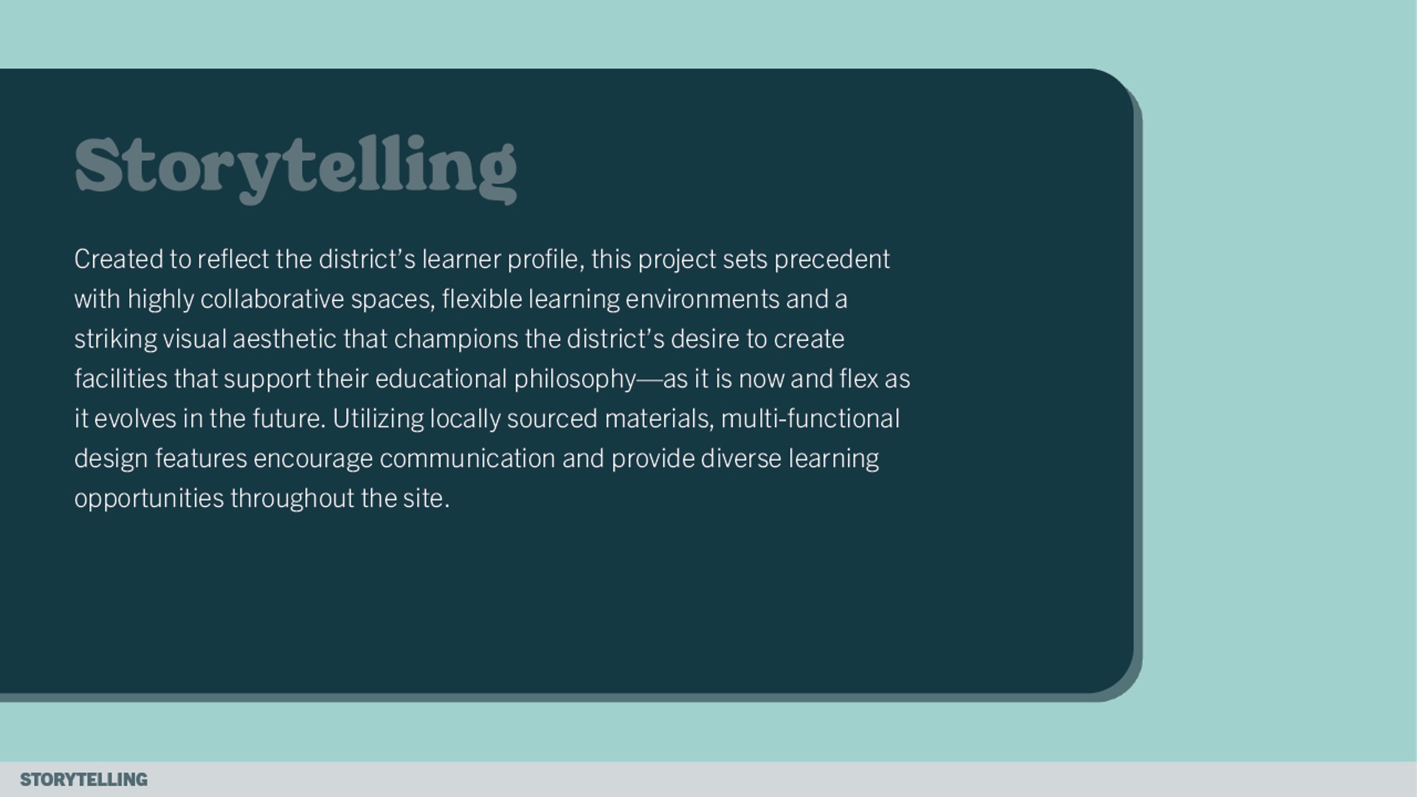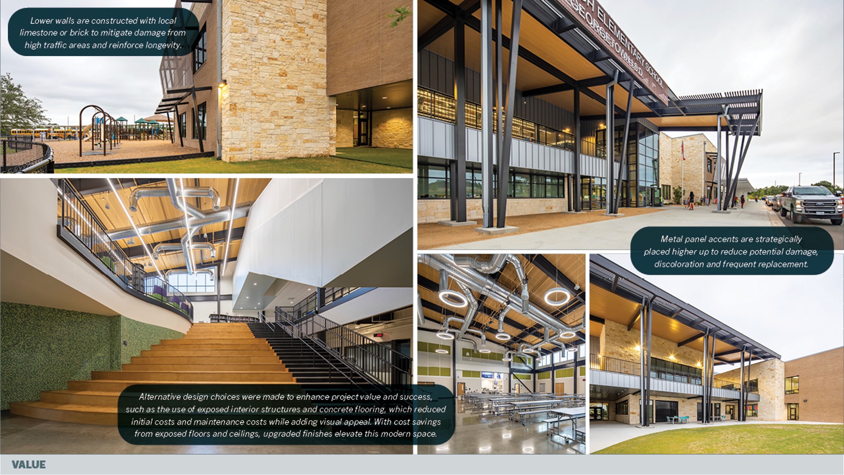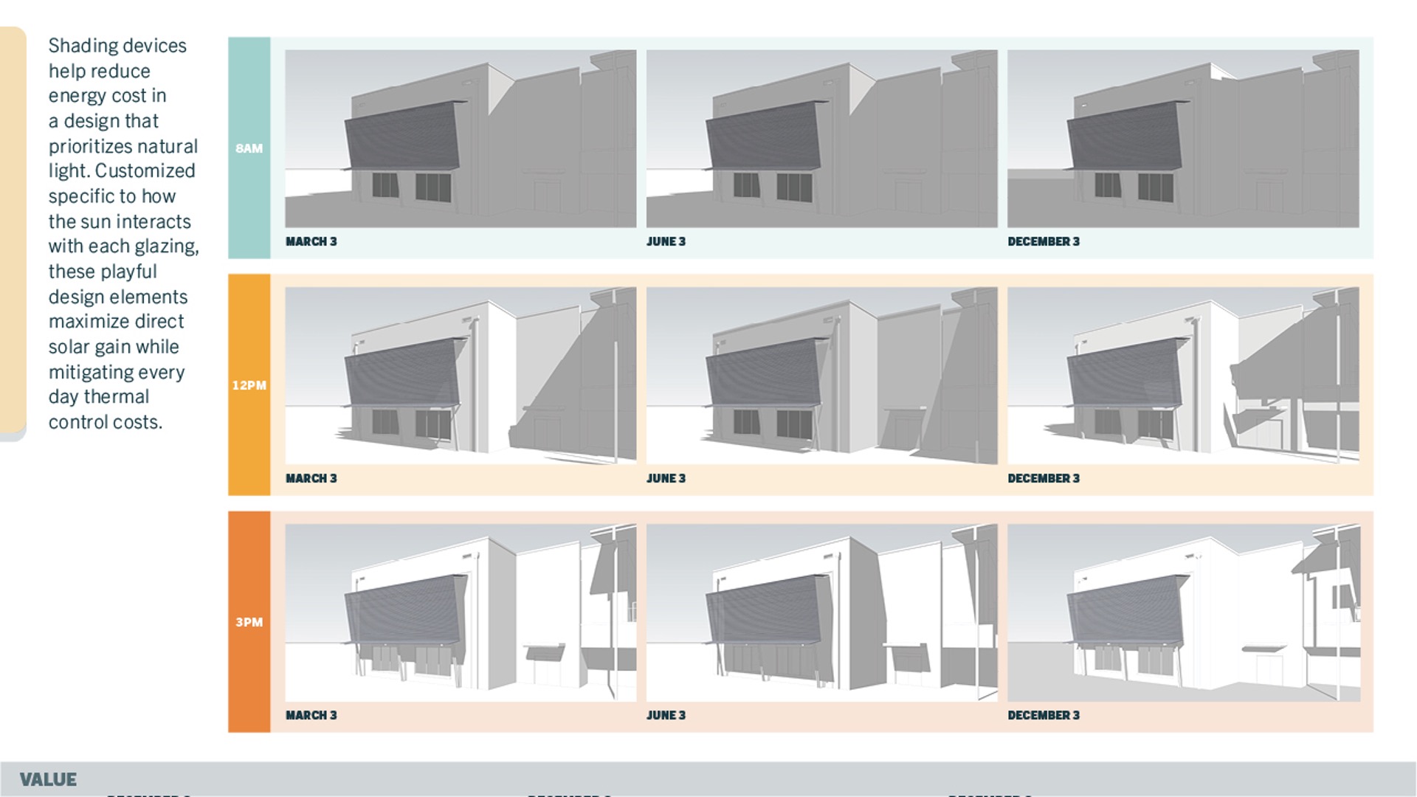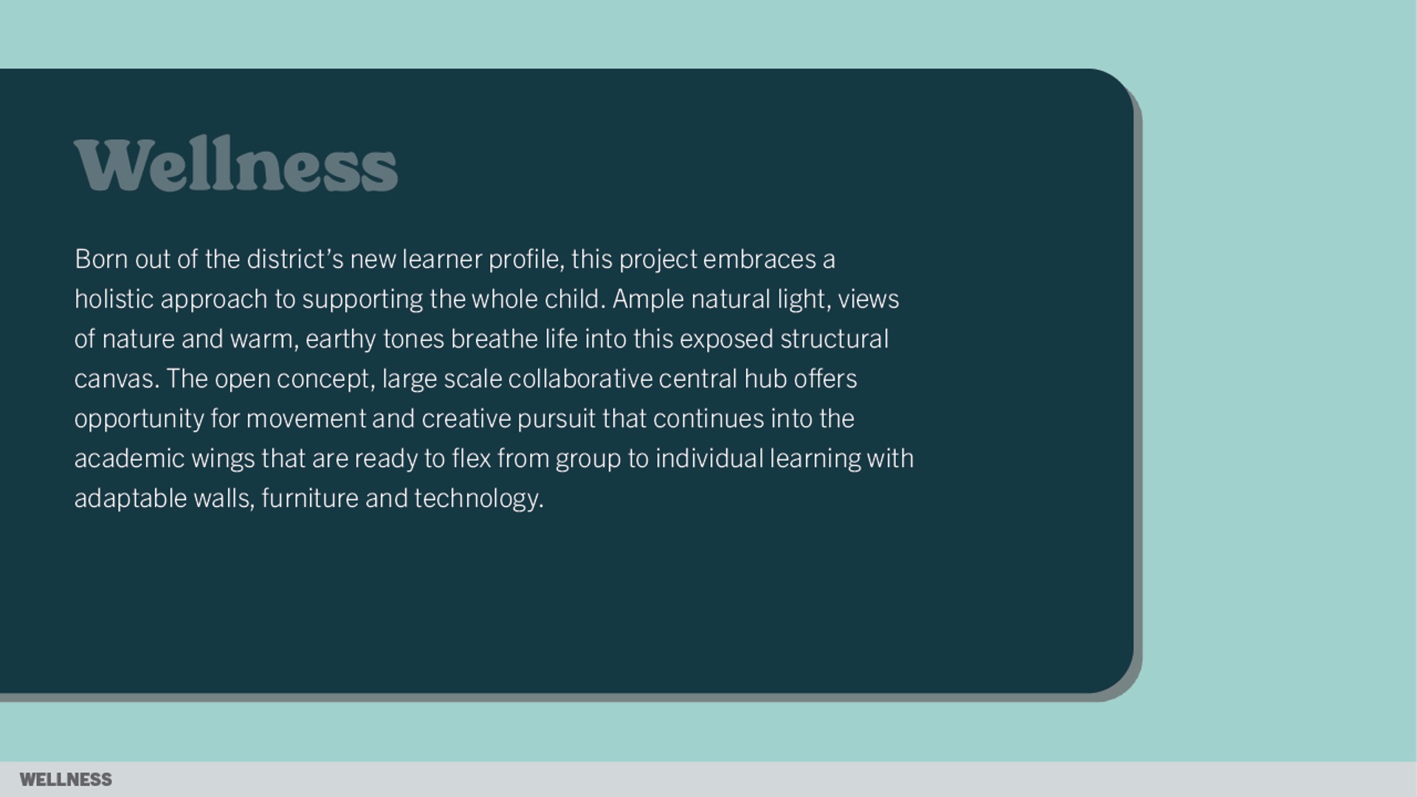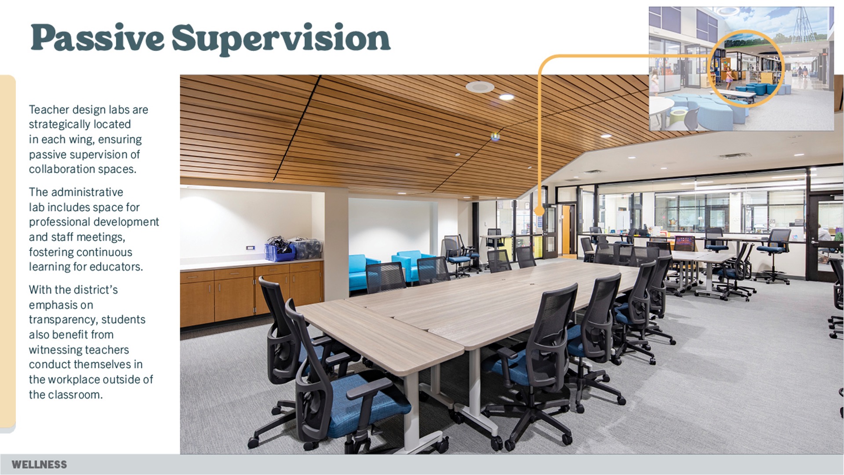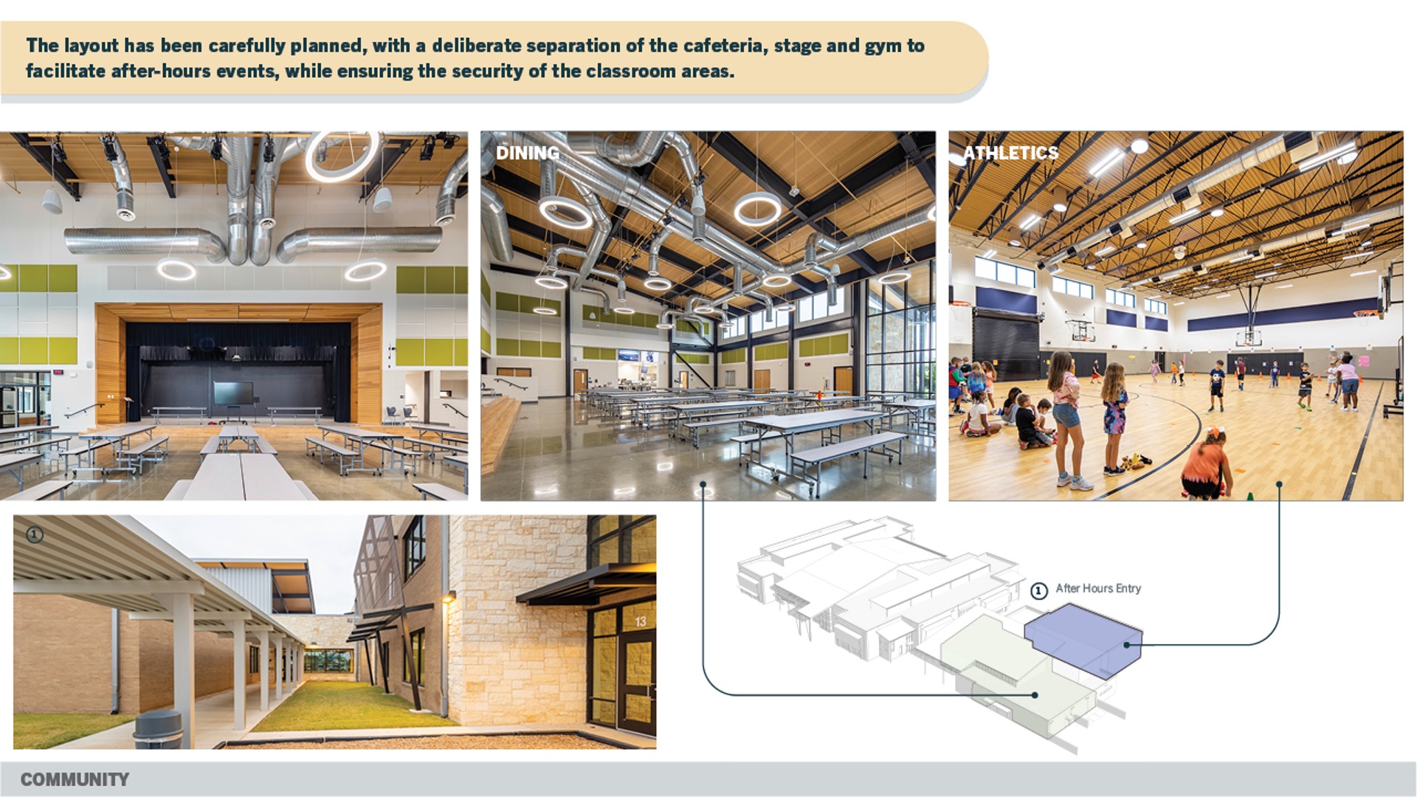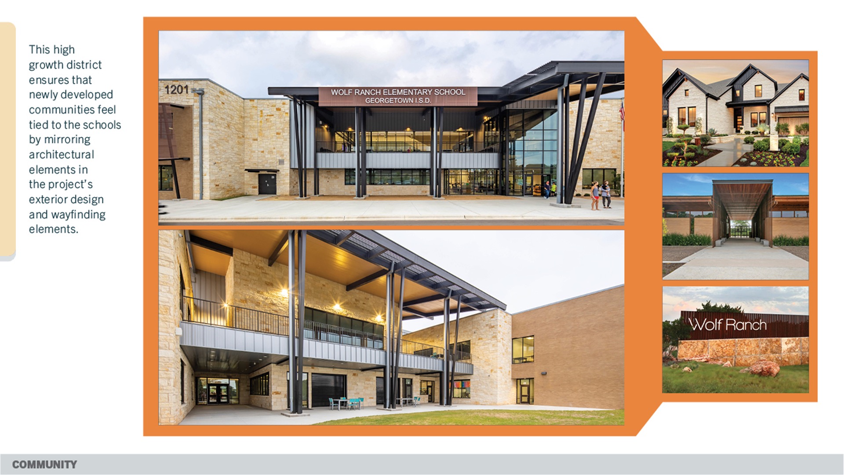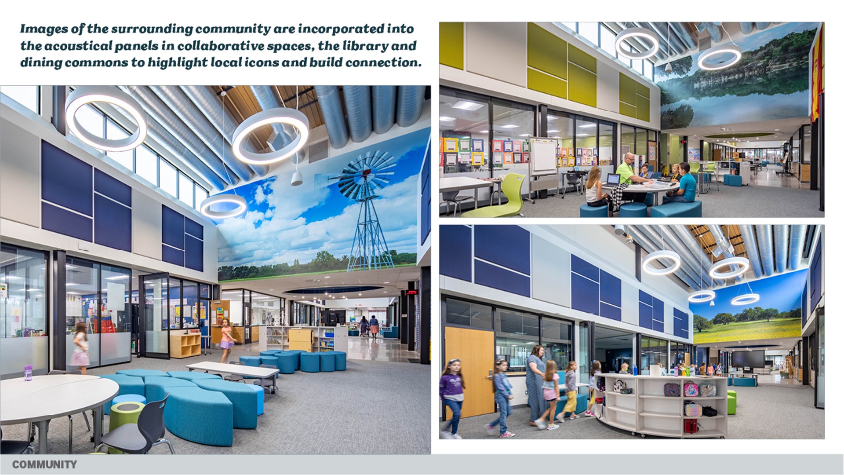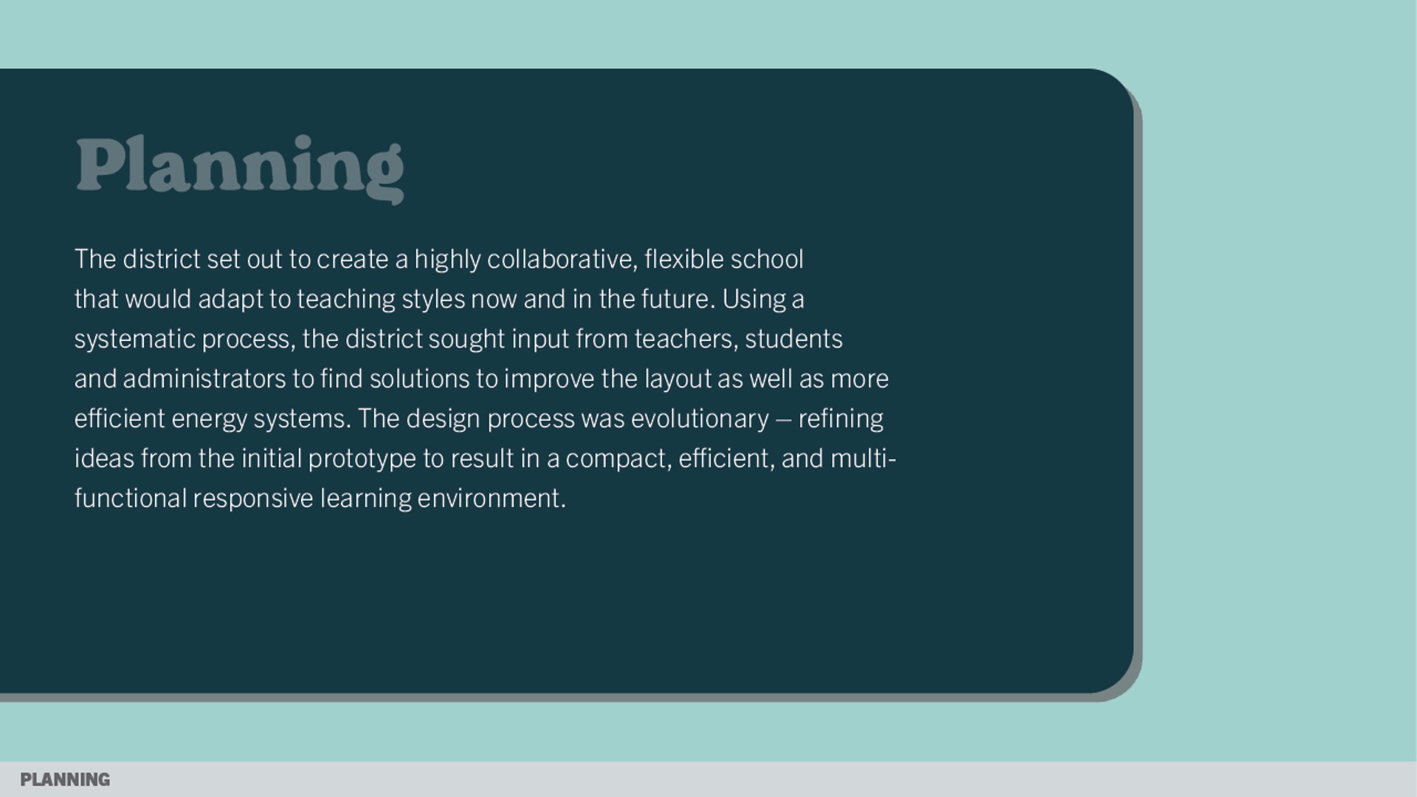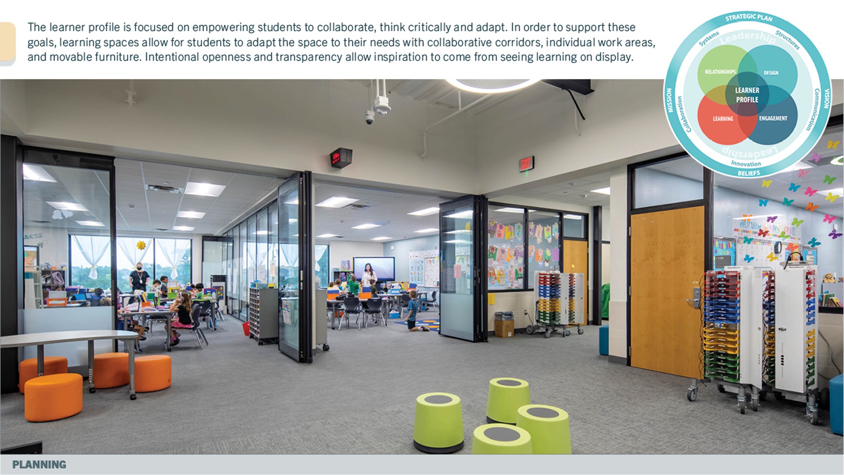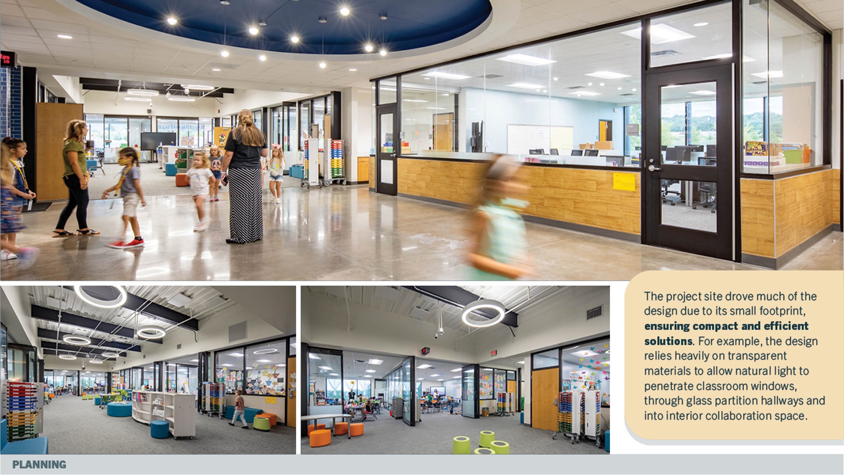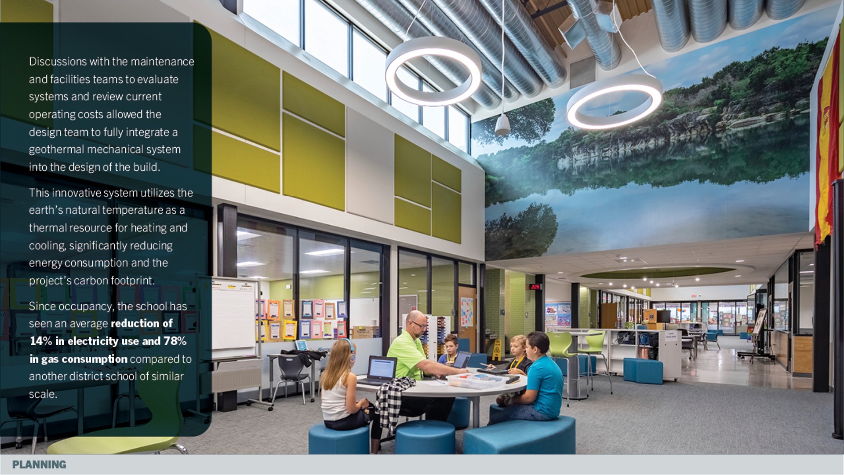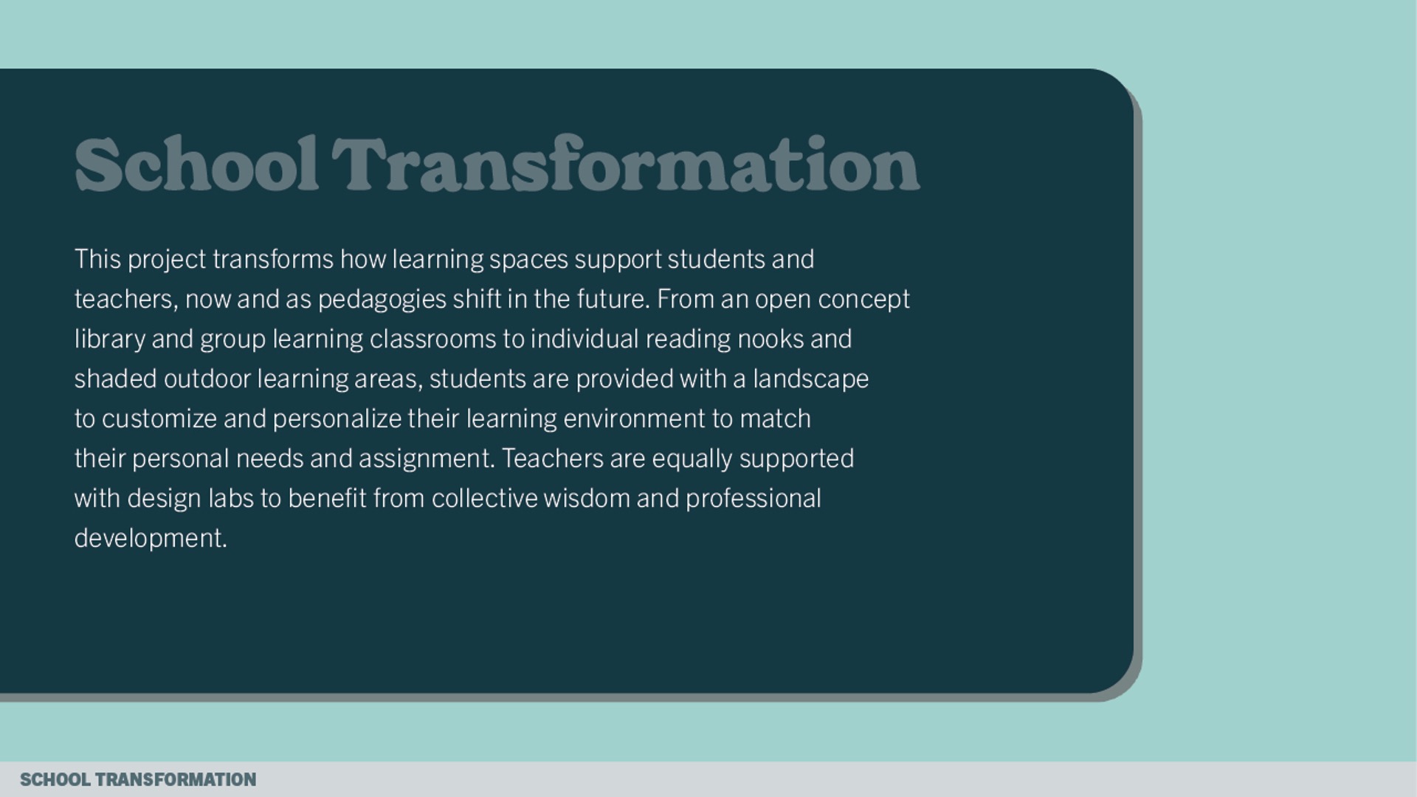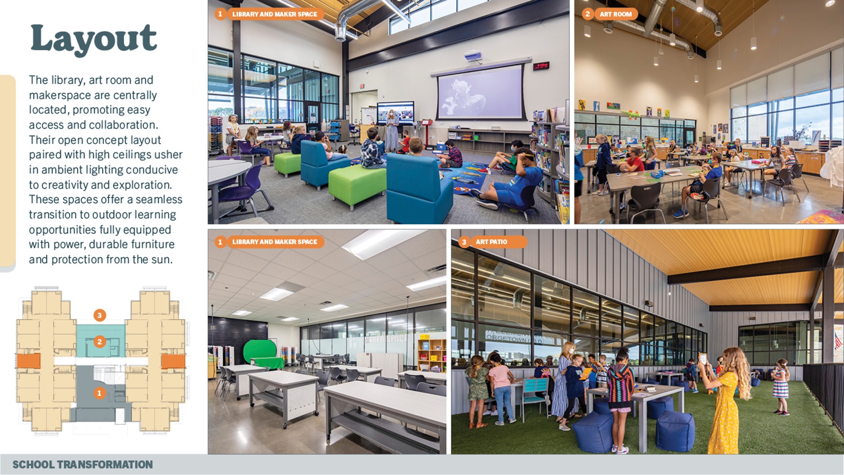Georgetown ISD—Wolf Ranch Elementary School
Architect: Huckabee
Created to reflect the district’s learner profile, this project sets precedent with highly collaborative spaces, flexible learning environments and a striking visual aesthetic that champions the district’s desire to create facilities that support their educational philosophy—as it is now and flex as it evolves in the future. Utilizing locally sourced materials, multi-functional design features encourage communication and provide diverse learning opportunities throughout the site.
Design
Local limestone, brick and metal panels create a visually striking exterior, while exposed structures and upgraded finishes offer a contemporary yet timeless interior. Natural light floods the central library, art room and makerspace for versatile collaboration. The layout deliberately allows for the secure separation of the cafeteria, stage and gym for after-hours events. This comprehensive design results in an environment that fosters creativity, engagement and effective teaching and learning.
Value
Due to the highly adaptive design, heavy emphasis was placed on efficiency and longevity in material selection to ensure durability and low maintenance. Solid concrete walls eliminated stud replacements, mitigated leak risk and allowed for a shorter construction timeline. A full geothermal mechanical system reduces energy consumption and overall carbon footprint. Sustainable choices, paired with the design concept, contributes to enhanced long-term cost control and environmental stewardship.
Wellness
Born out of the district’s new learner profile, this project embraces a holistic approach to supporting the whole child. Ample natural light, views of nature and warm, earthy tones breathe life into this exposed structural canvas. The open concept, large scale collaborative central hub offers opportunity for movement and creative pursuit that continues into the academic wings that are ready to flex from group to individual learning with adaptable walls, furniture and technology.
Community
The district believes that community engagement enhances educational experiences and is essential to fostering relationships and collaboration. The school’s design reflects the neighborhood feel by using similar elements, like exposed structural steel, stone from local quarries and shading elements that mimic the community’s amenity center. The organic-shaped track and playground is open to all and provides an opportunity to further build relationships with each other.
Planning
The district set out to create a highly collaborative, flexible school that would adapt to teaching styles now and in the future. Using a systematic process, the district sought input from teachers, students and administrators to find solutions to improve the layout as well as more efficient energy systems. The design process was evolutionary – refining ideas from the initial prototype to result in a compact, efficient, and multi-functional responsive learning environment.
School Transformation
This project transforms how learning spaces support students and teachers, now and as pedagogies shift in the future. From an open concept library and group learning classrooms to individual reading nooks and shaded outdoor learning areas, students are provided with a landscape to customize and personalize their learning environment to match their personal needs and assignment. Teachers are equally supported with design labs to benefit from collective wisdom and professional development.
![]() Star of Distinction Category Winner
Star of Distinction Category Winner

