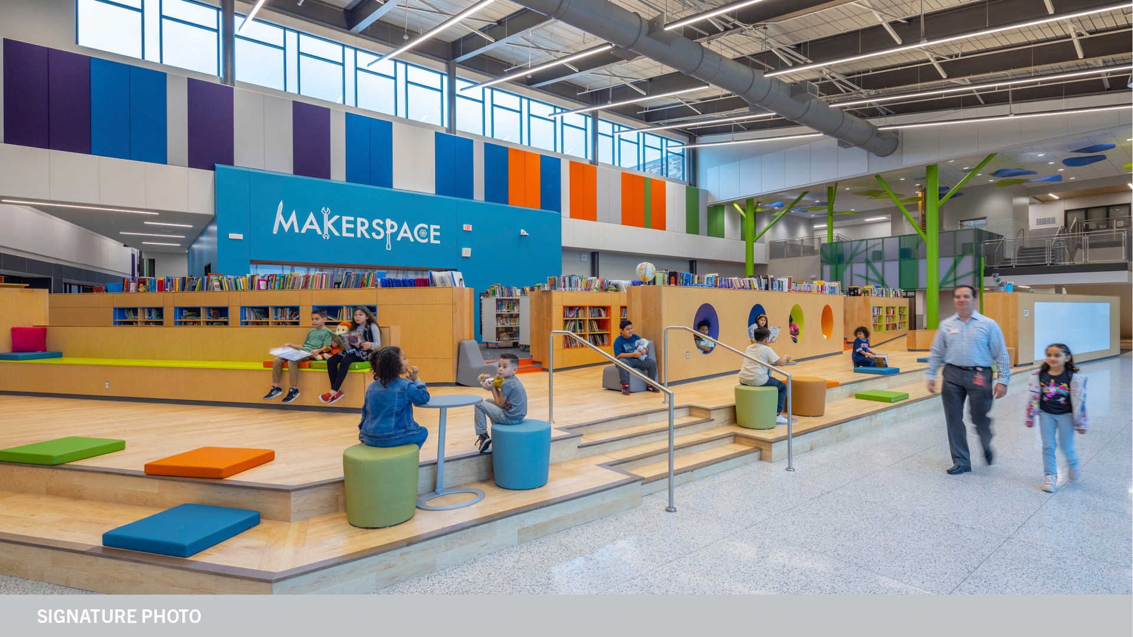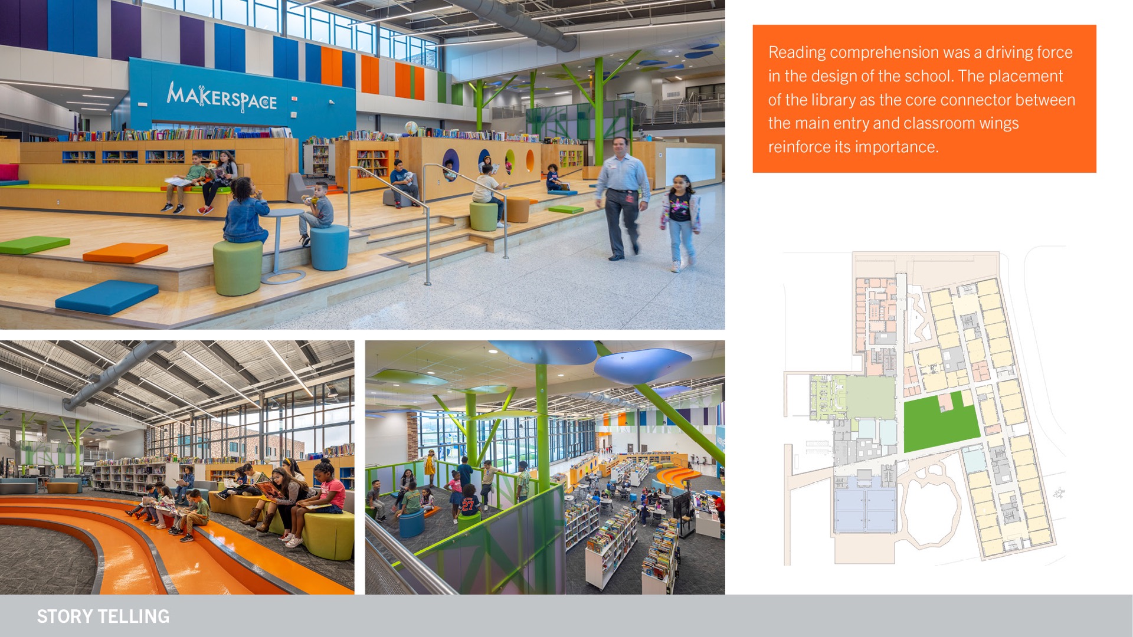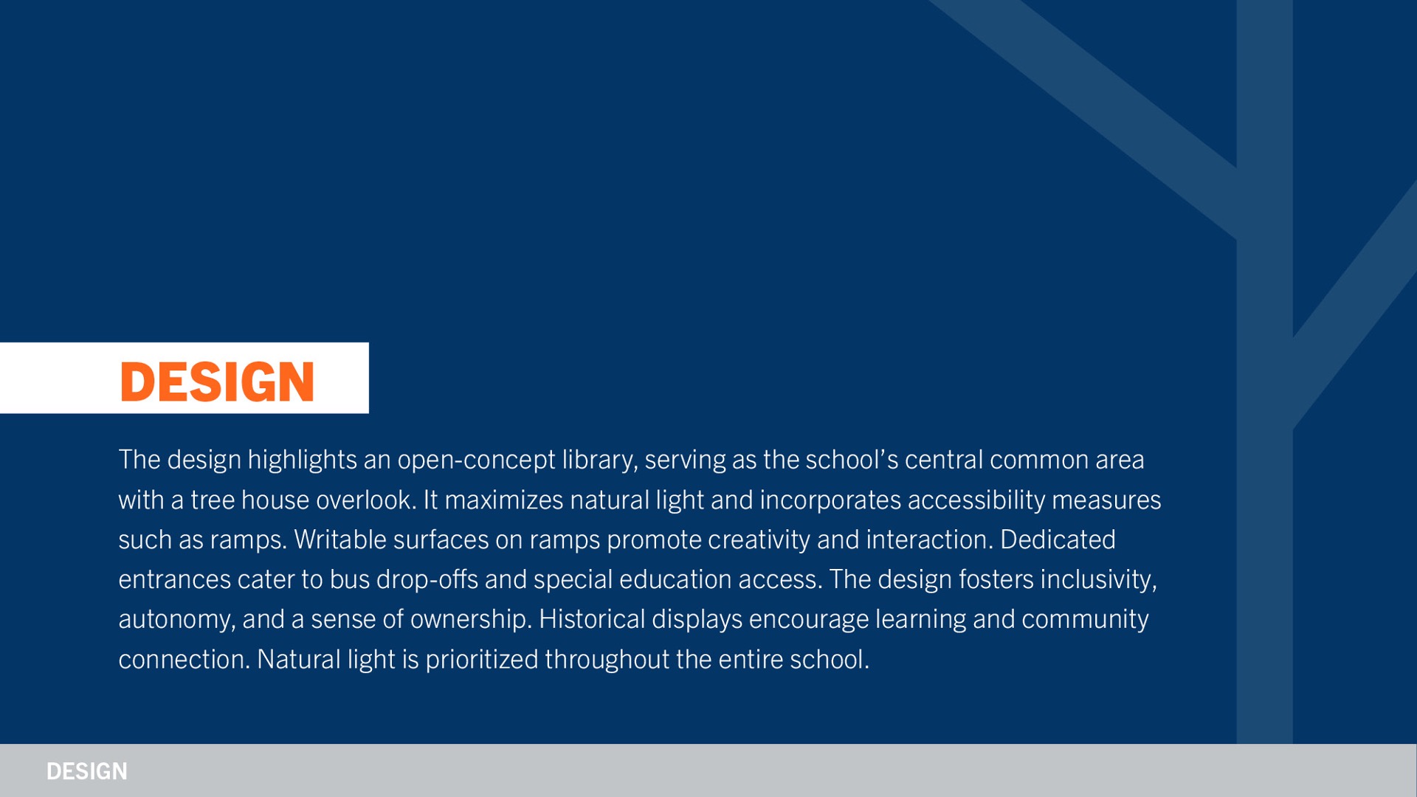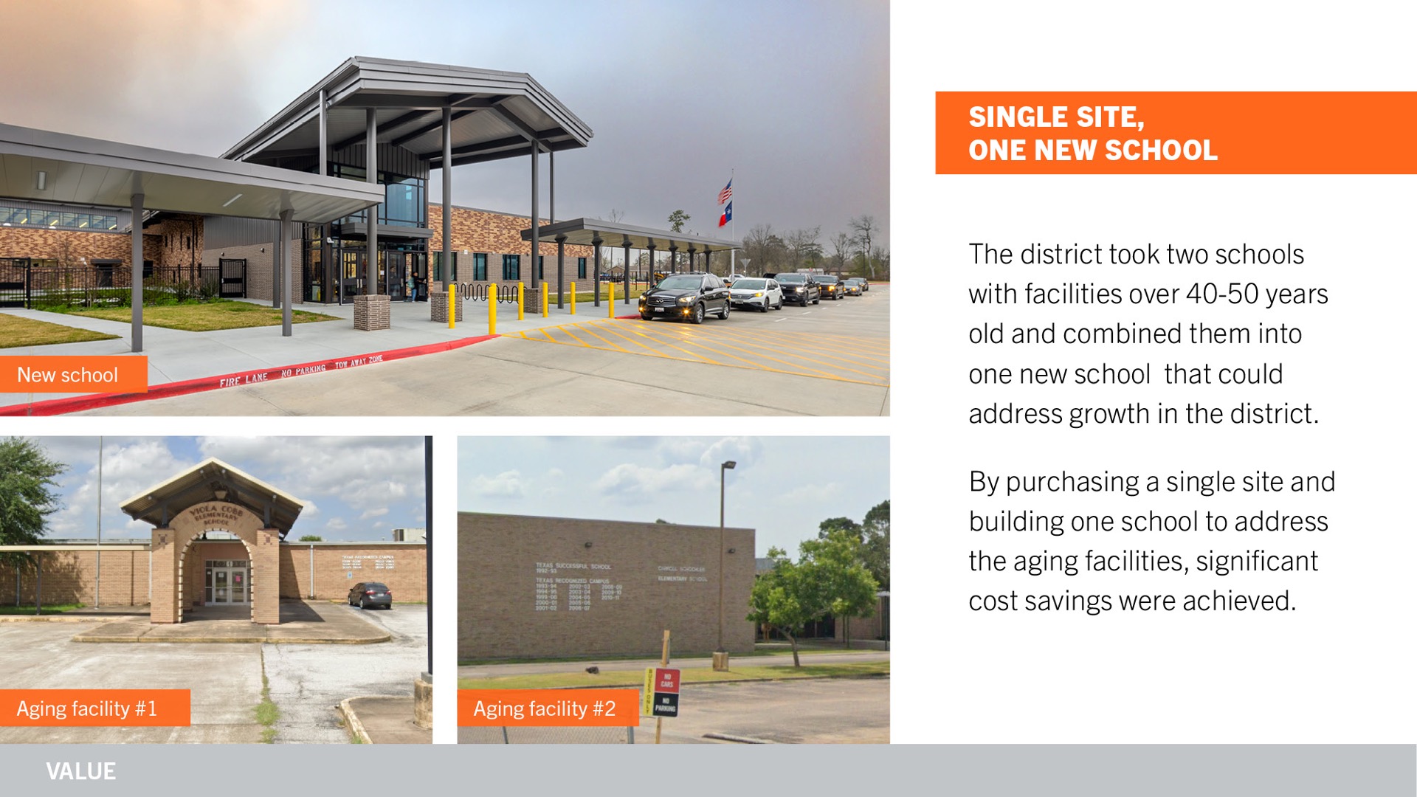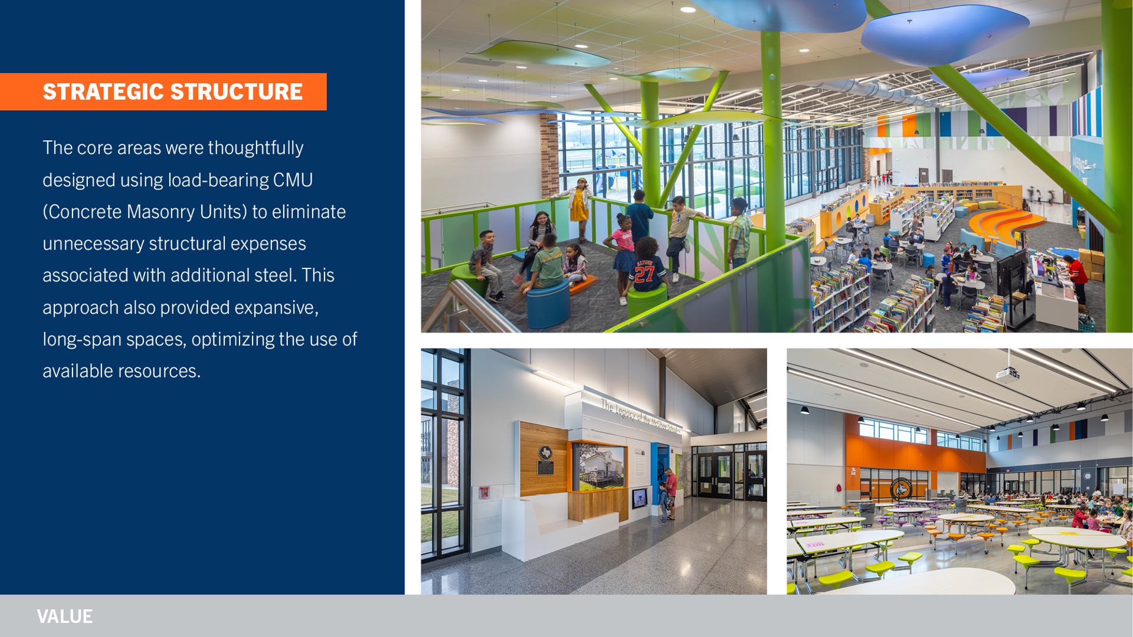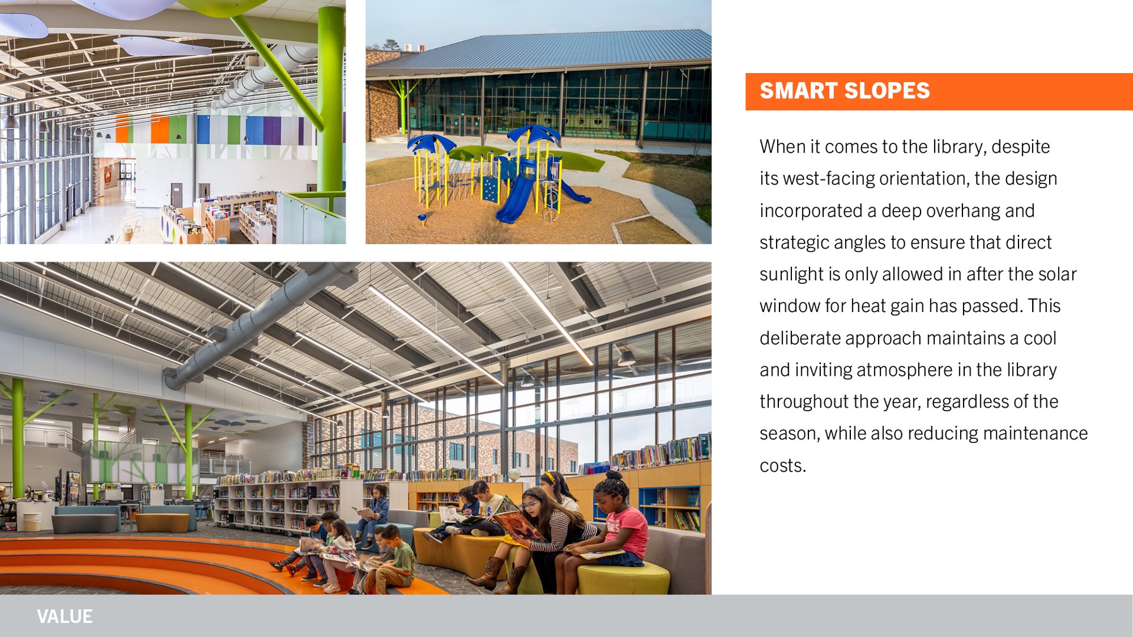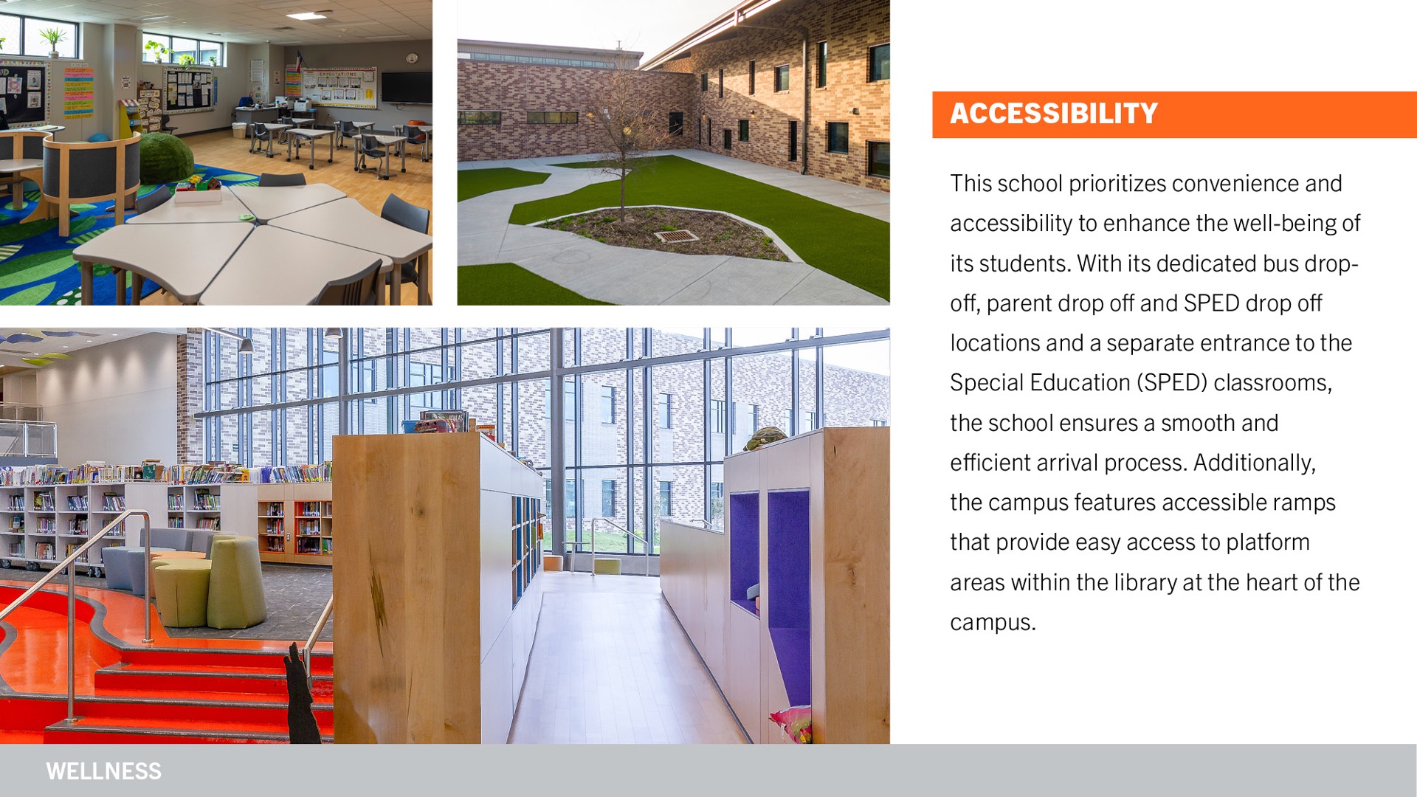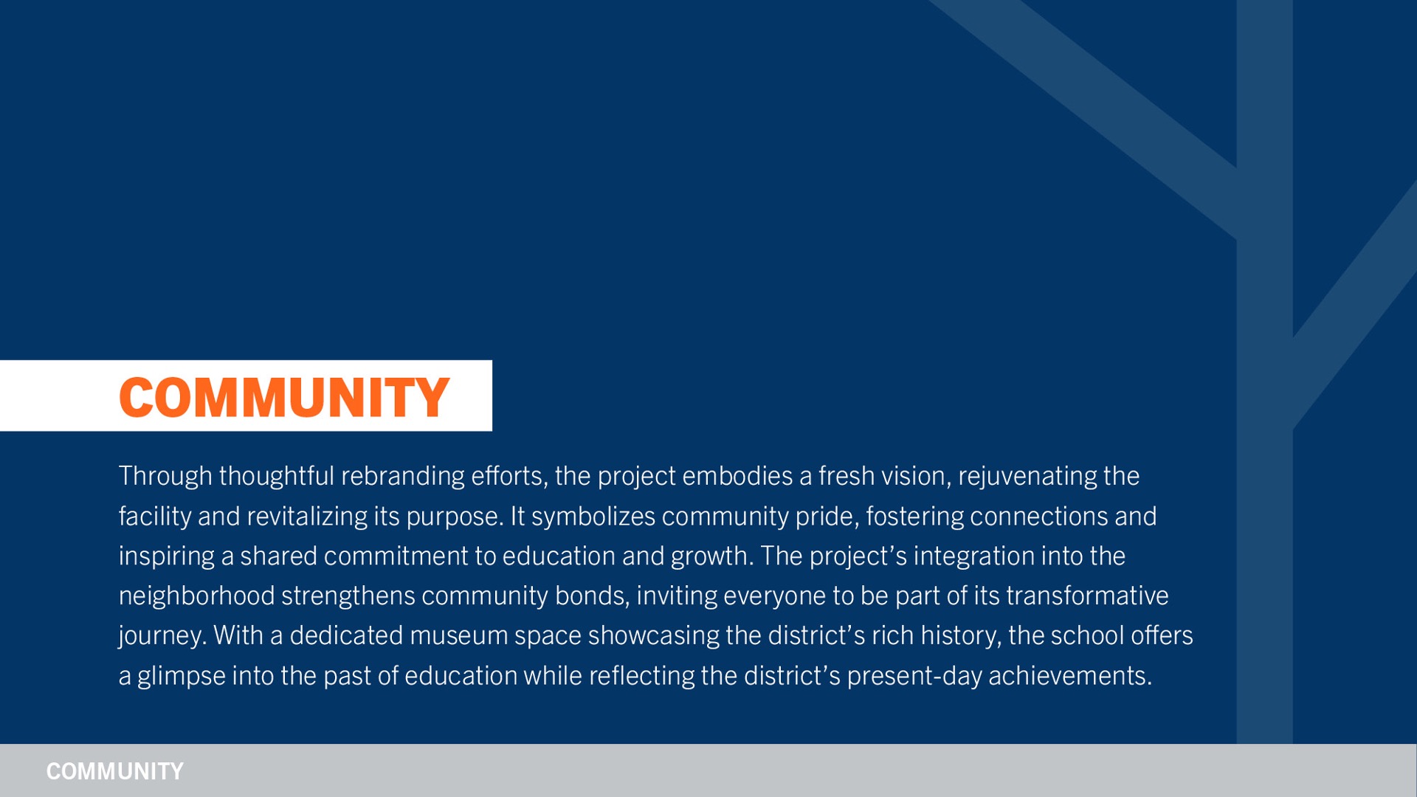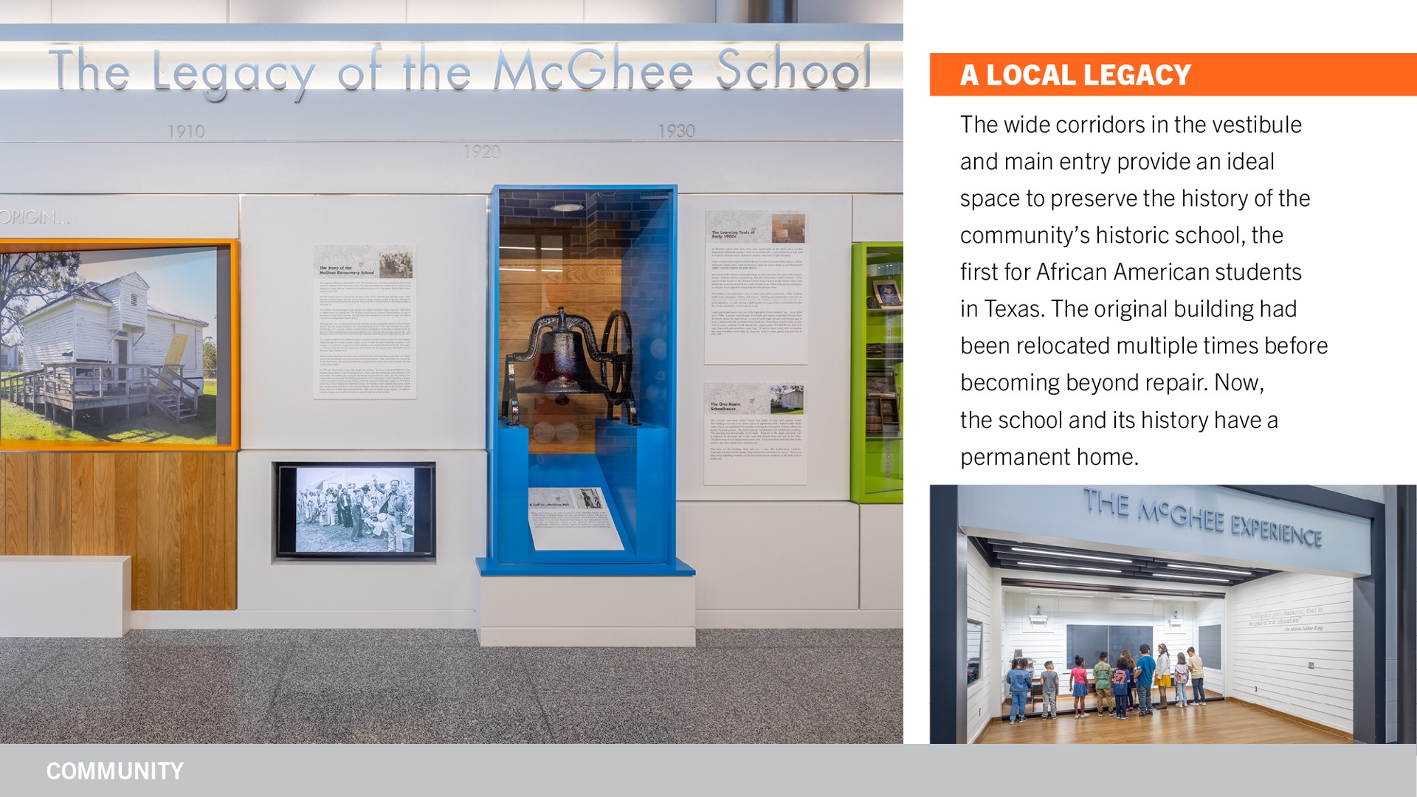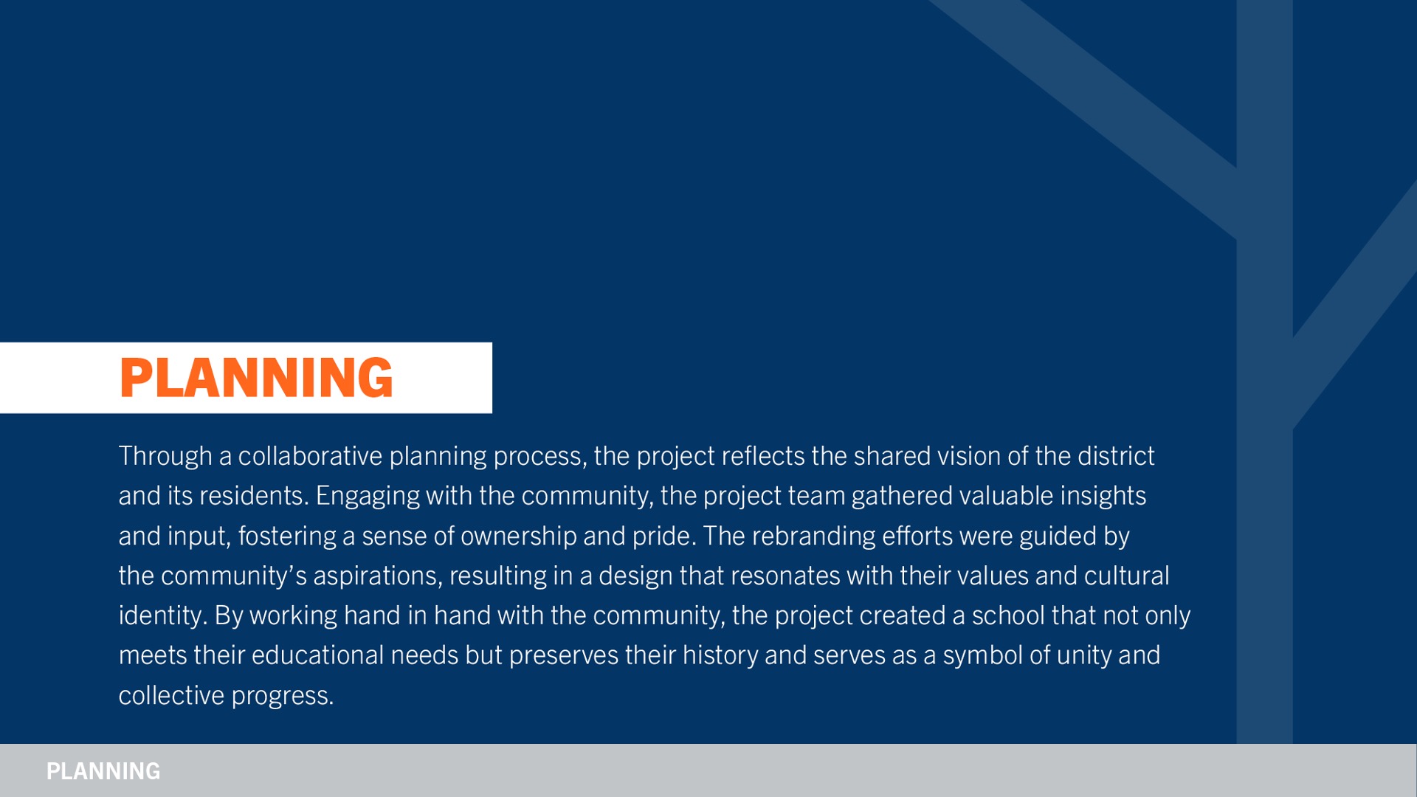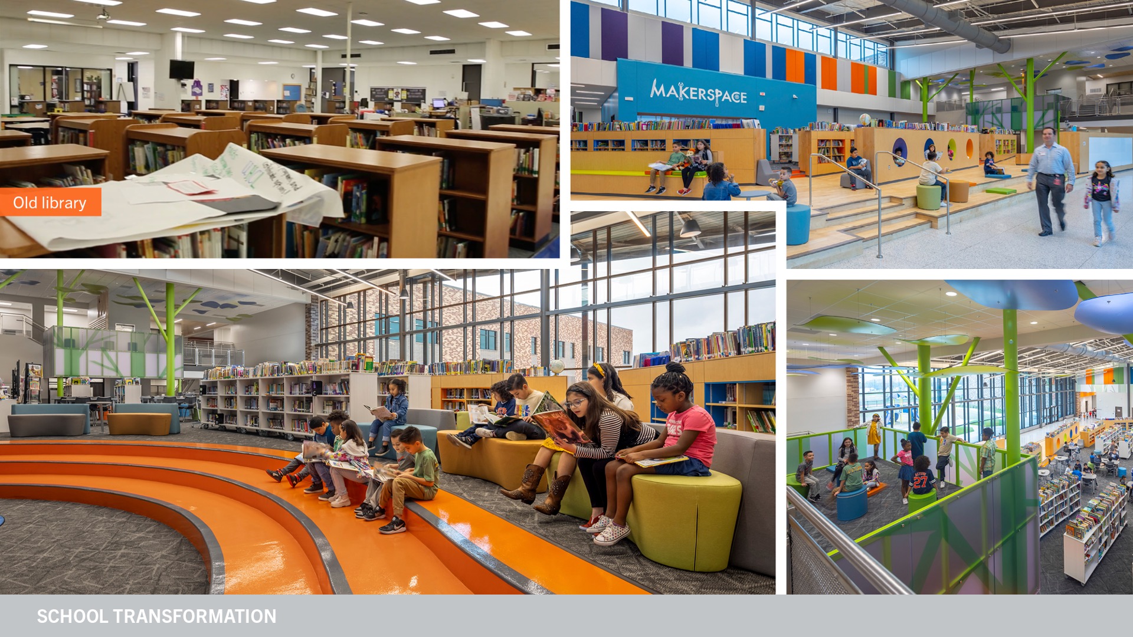Channelview ISD—McGhee Elementary School
Architect: Huckabee
Transforming an outdated building, this project preserves history while embracing modern education. The library is at the heart of the campus, symbolizing the district’s focus on reading as the foundation to learning. It merges two campuses, creates flexible spaces and activates indoor/outdoor zones. Innovative technology, mobile furniture and a new brand identity bring learning to life. A captivating tree house and topological layers inspire exploration. It’s a transformative journey from the past to the present, providing an engaging, accessible and vibrant learning environment.
 Design
Design
The design highlights an open-concept library, serving as the school’s central common area with a tree house overlook. It maximizes natural light and incorporates accessibility measures such as ramps. Writable surfaces on ramps promote creativity and interaction. Dedicated entrances cater to bus drop-offs and special education access. The design fosters inclusivity, autonomy, and a sense of ownership. Historical displays encourage learning and community connection. Natural light is prioritized throughout the entire school.
Value
By merging two outdated campuses into one—and purchasing a single site—the district maximized efficiency and cost-effectiveness. Despite challenges, it was completed under budget. The optimization of space in the new facility was a key consideration throughout the design process. By carefully planning the layout, aligning functions and leveraging efficient construction techniques, the facility maximizes its usability, functionality and cost-effectiveness.
Wellness
The design incorporates green spaces, natural light and a welcoming atmosphere. By activating indoor/outdoor zones, the project blends the boundaries between the interior and exterior spaces. Students are encouraged to explore and learn in a dynamic environment that extends beyond the classroom walls. The design incorporates elements like playfields and a learning courtyard, providing opportunities for outdoor learning, play and collaboration and enhance the overall learning experience.
 Community
Community
Through thoughtful rebranding efforts, the project embodies a fresh vision, rejuvenating the facility and revitalizing its purpose. It symbolizes community pride, fostering connections and inspiring a shared commitment to education and growth. The project’s integration into the neighborhood strengthens community bonds, inviting everyone to be part of its transformative journey. With a dedicated museum space showcasing the district’s rich history, the school offers a glimpse into the past of education while reflecting the district’s present-day achievements.
Planning
Through a collaborative planning process, the project reflects the shared vision of the district and its residents. Engaging with the community, the project team gathered valuable insights and input, creating a sense of ownership and pride. The rebranding efforts were guided by the community’s aspirations, resulting in a design that resonates with their values and cultural identity. By working hand in hand with the community, the project created a school that not only meets their educational needs but preserves their history and serves as a symbol of unity and collective progress.
 School Transformation
School Transformation
This project took two aging facilities with undersized facilities and transformed the campus into a state-of-the-art school poised to meet the growth in the district. Through strategic rebranding, the project breathes new life into the facility and the district, embodying a fresh vision of innovation and community connection. Collaborative spaces and intentional furniture placement transform the learning experience. A tree house and stacked classroom wings reflect the district’s focus on reading, creating an inclusive environment that celebrates discovery.
![]() Star of Distinction Category Winner
Star of Distinction Category Winner

