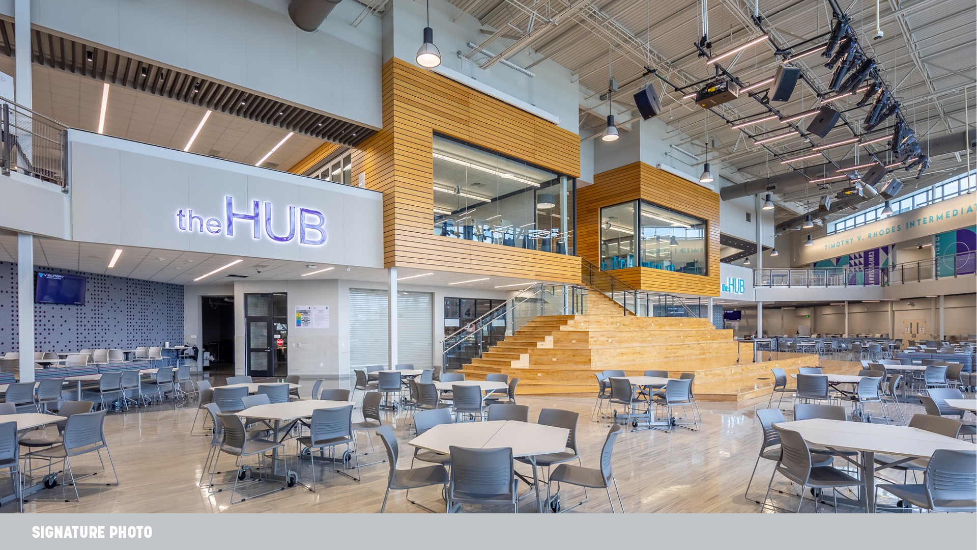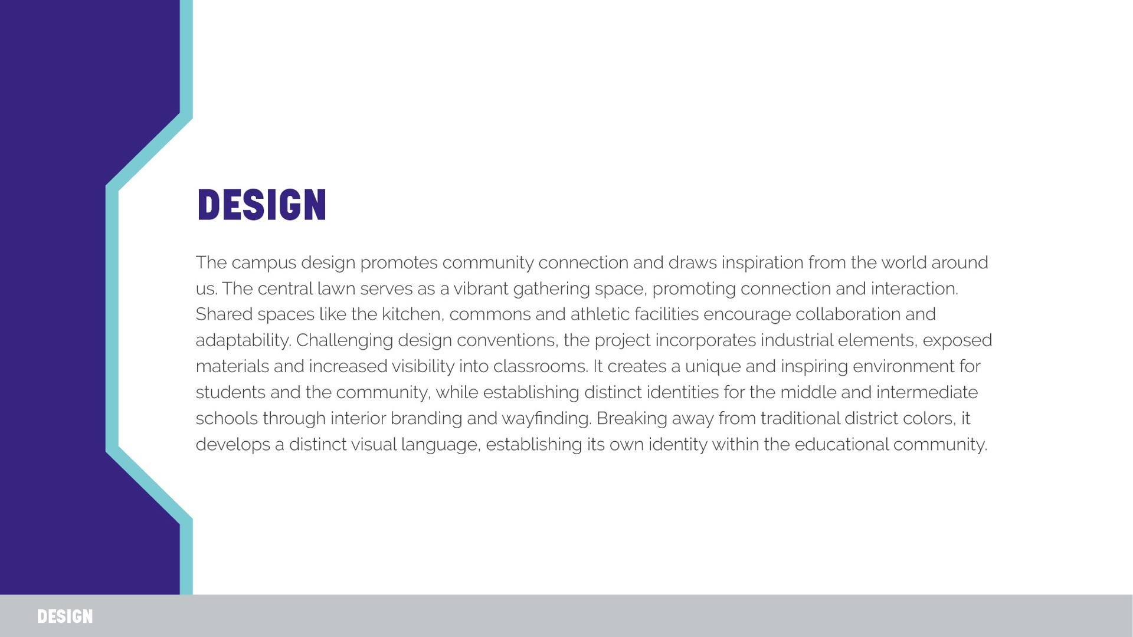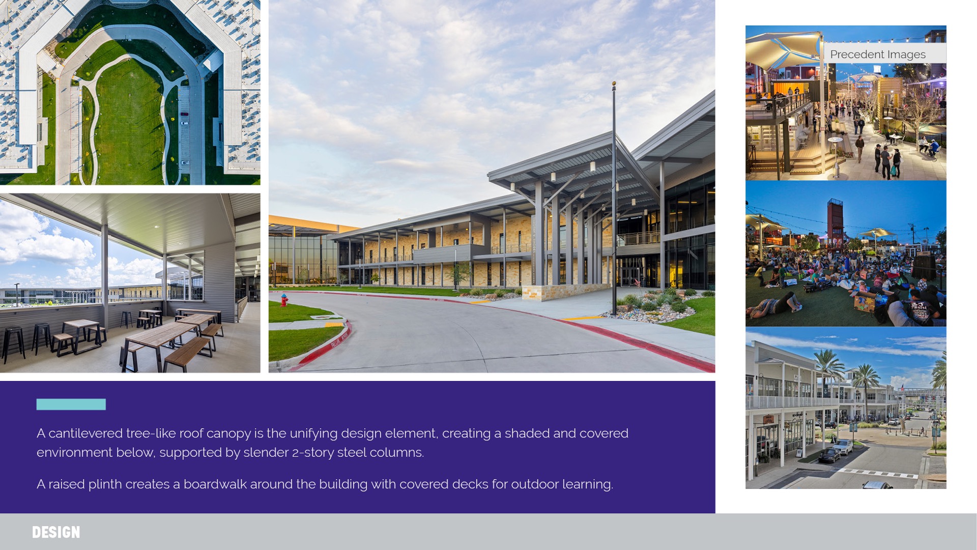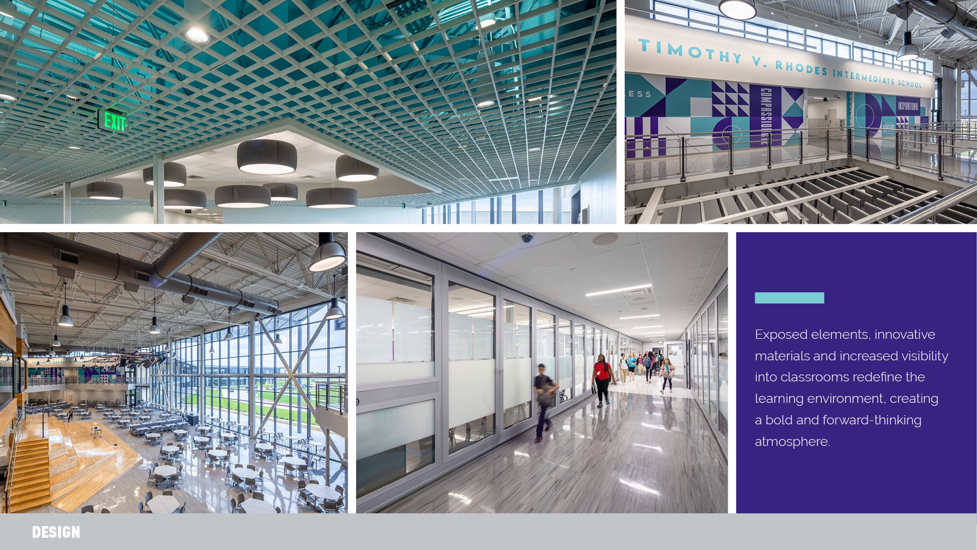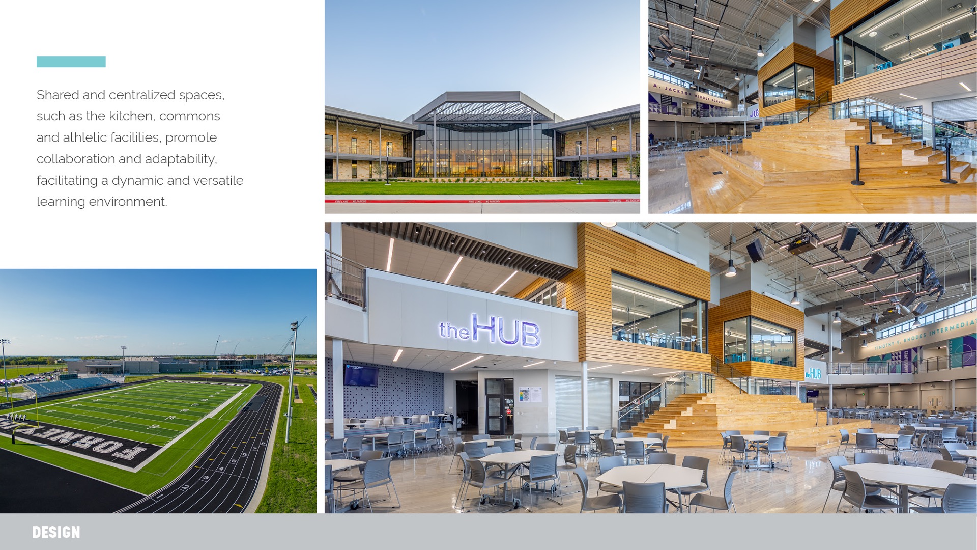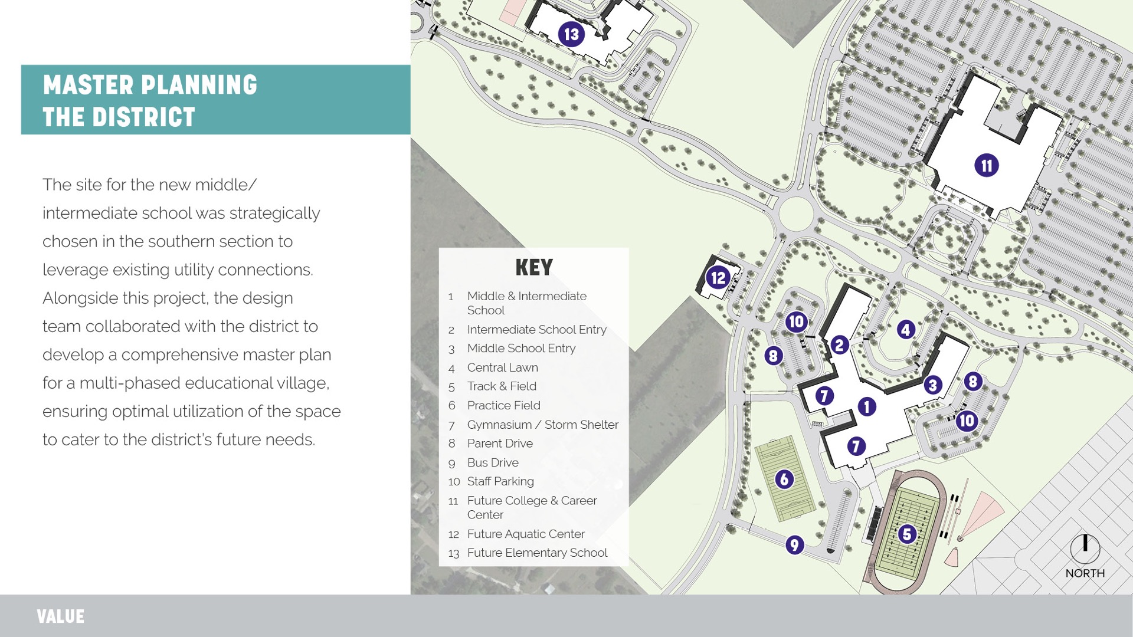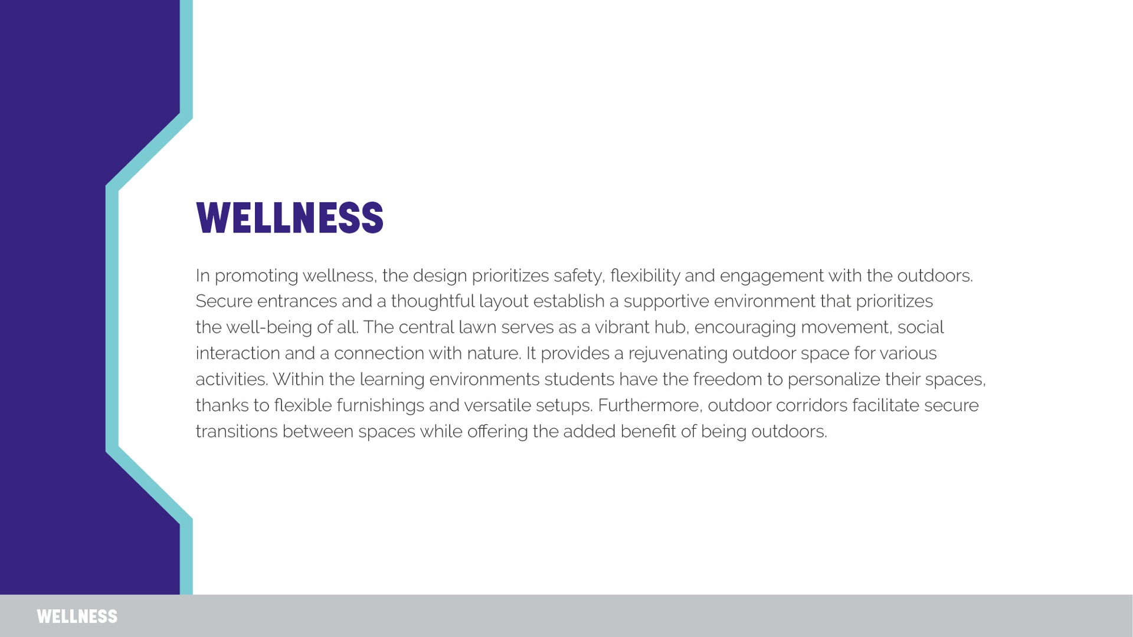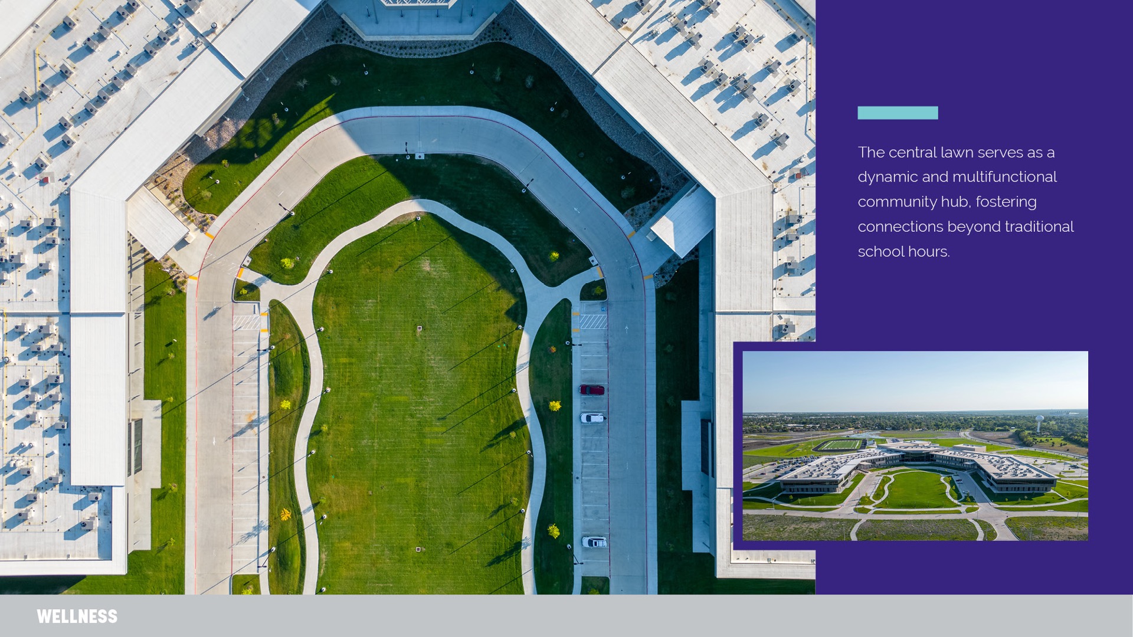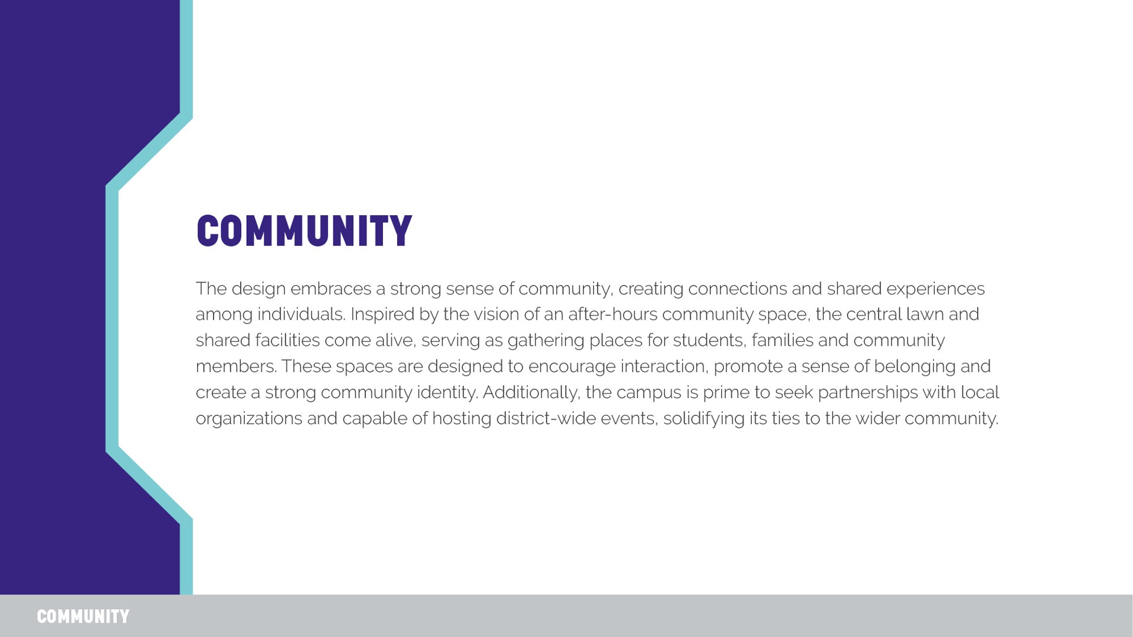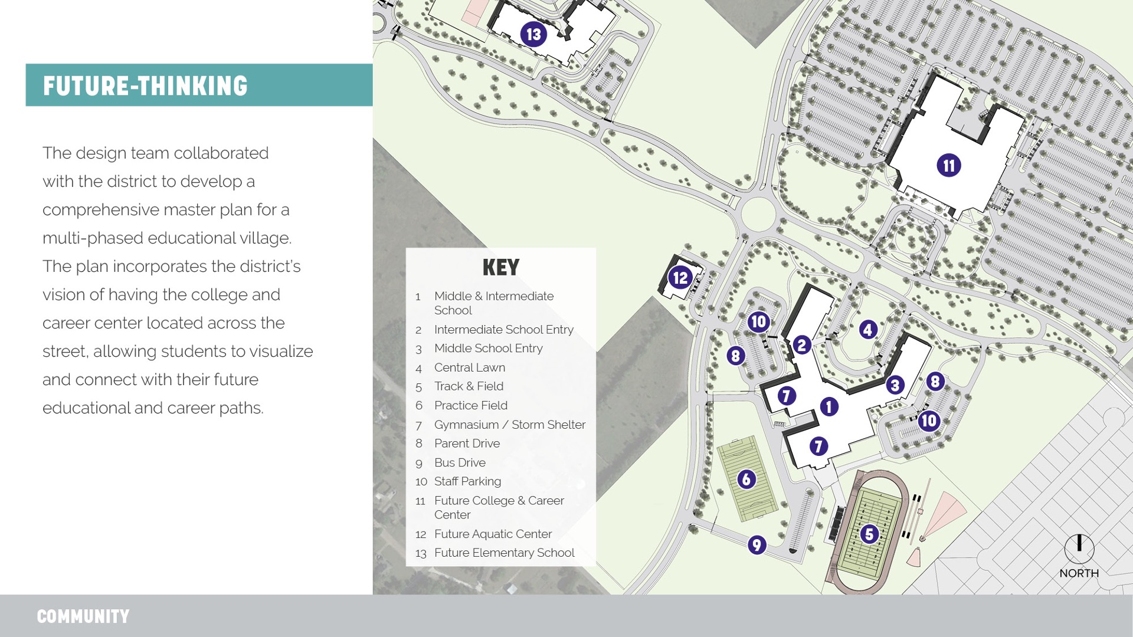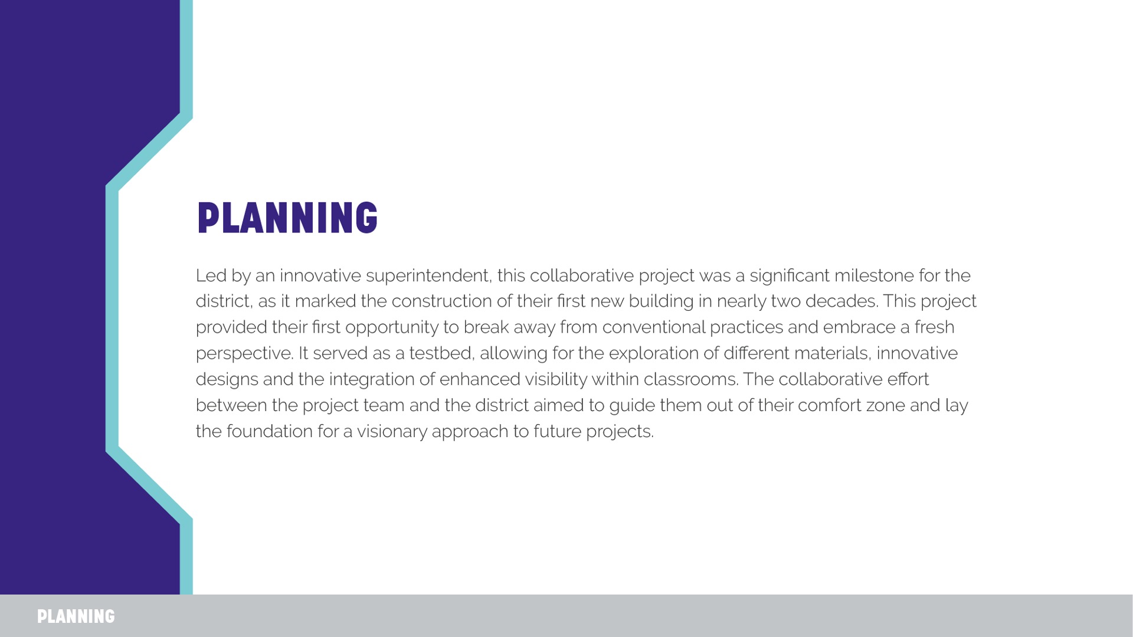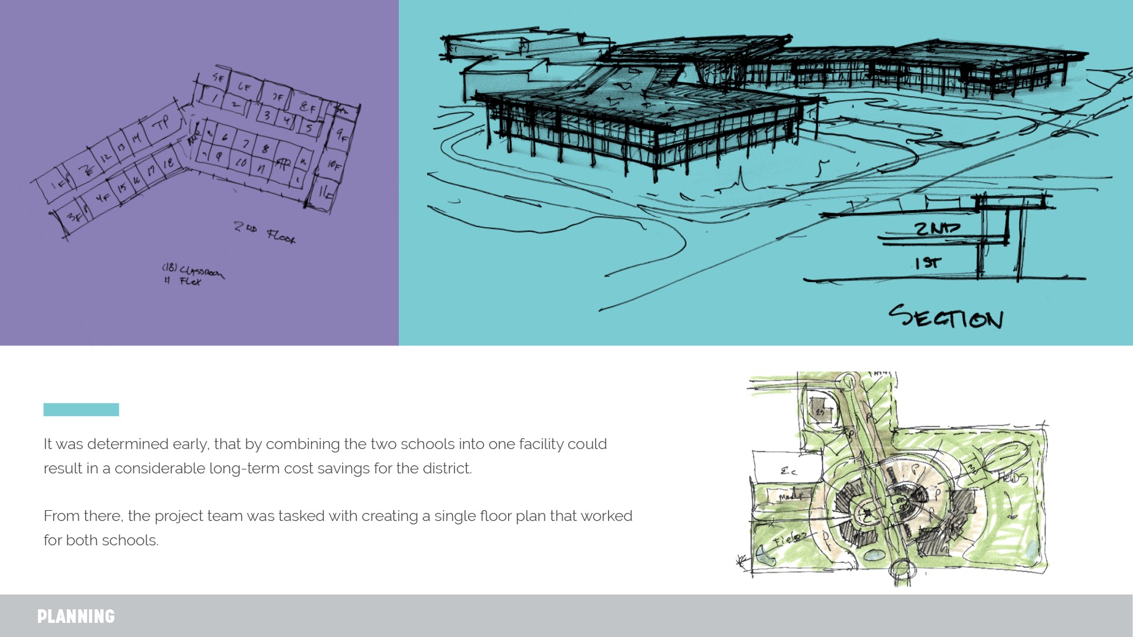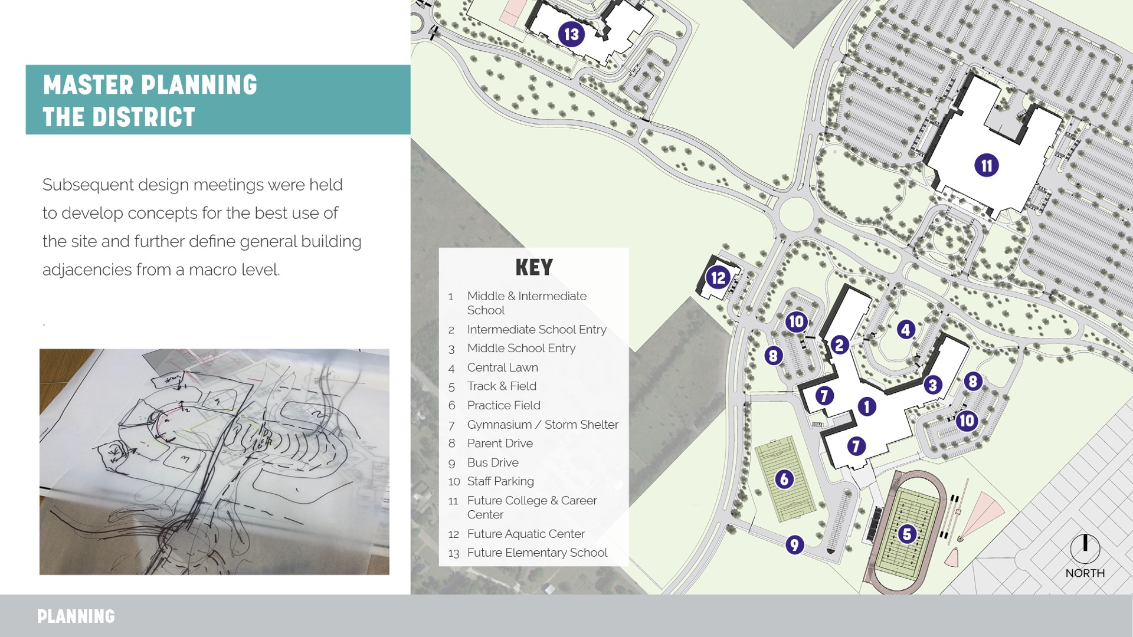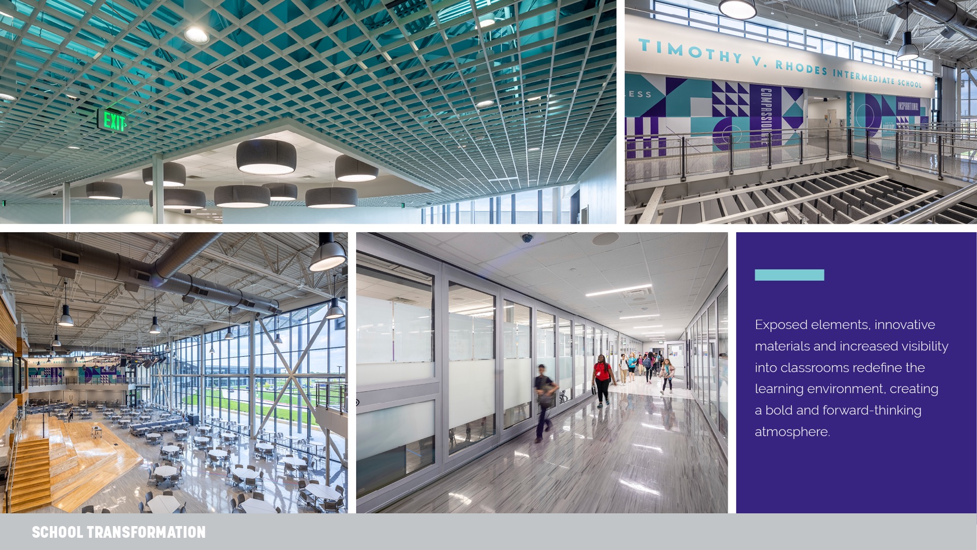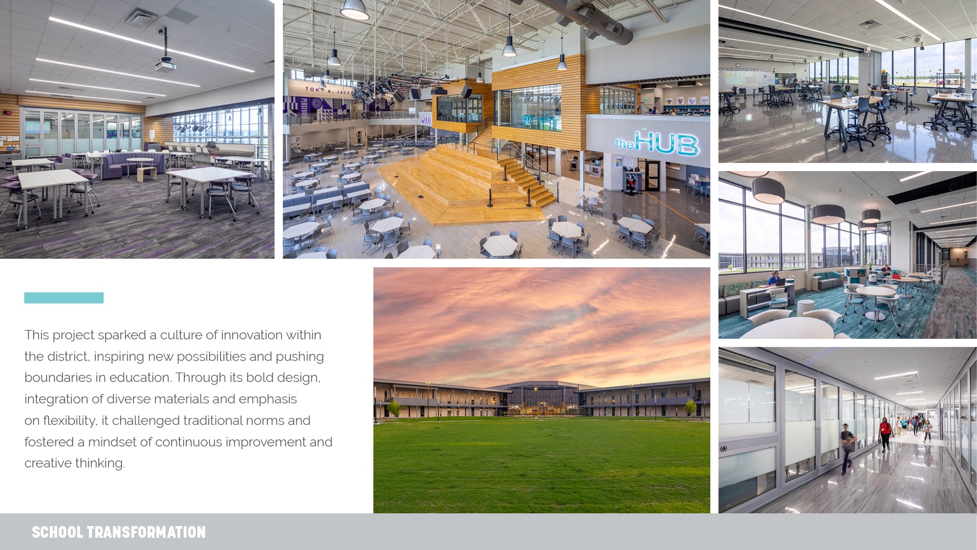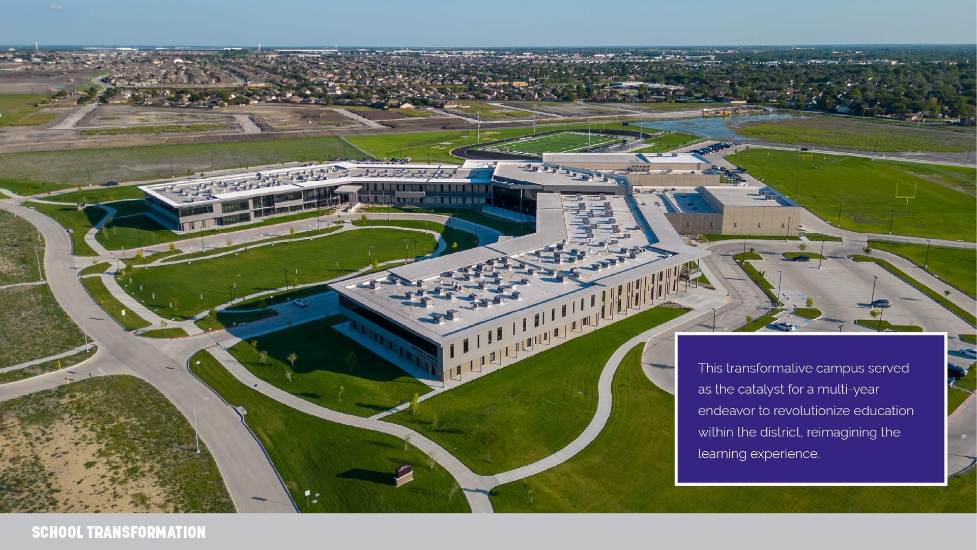Forney ISD—Tony A. Jackson Middle School / Tim V. Rhodes Intermediate School
Architect: Huckabee
The project encompasses a multi-phased educational village featuring a middle school and intermediate school under one roof with shared facilities to maximize value, address growth, enhance learning and encourage collaboration. It involves a new construction on a 260-acre site, featuring independent wings, a central lawn and dining space, and an emphasis on natural light and flexible classrooms.
 Design
Design
The campus design promotes community connection and draws inspiration from the world around us. The central lawn serves as a vibrant gathering space, promoting connection and interaction. Shared spaces like the kitchen, commons and athletic facilities encourage collaboration and adaptability. Challenging design conventions, the project incorporates industrial elements, exposed materials and increased visibility into classrooms. It creates an inspiring environment for students and the community while establishing unique identities for the middle and intermediate schools through interior branding and wayfinding. Breaking away from traditional district colors, it develops a distinct visual language, establishing its own identity within the educational community.
 Value
Value
The project aimed to make the best use of each space. By combining the middle school and intermediate school into a single facility, significant long-term cost savings were achieved, enabling the district to allocate resources more effectively. The campus’s furniture and spatial layout prioritize flexibility, with adaptable learning stairs and a reconfigurable stage that can be easily transformed to meet the unique needs of different classes or groups. By including shared facilities like a shelter, kitchen and athletic fields, the project effectively manages the budget while adding value.
 Wellness
Wellness
The design focuses on wellness with safe entrances, flexible spaces and outdoor engagement. The central lawn serves as a vibrant hub, encouraging movement, social interaction and a connection with nature. It provides a rejuvenating outdoor space for various activities. Within the learning environments, students have the freedom to personalize their spaces. Furthermore, outdoor corridors facilitate secure transitions between spaces while offering the added benefit of being outdoors.
Community
The design embraces a strong sense of community, creating connections and shared experiences among individuals. Inspired by the vision of an after-hours community space, the central lawn and shared facilities come alive, serving as gathering places for students, families and community members. These spaces are designed to encourage interaction, promote a sense of belonging and create a strong community identity. Additionally, the campus is prime to seek partnerships with local organizations and is capable of hosting district-wide events, solidifying its ties to the wider community.
Planning
Led by an innovative superintendent, this collaborative project was a significant milestone for the district, as it marked the construction of its first new building in nearly two decades. This project provided their first opportunity to break away from conventional practices and embrace a fresh perspective. It served as a testbed, allowing for the exploration of different materials, innovative designs and the integration of enhanced visibility within classrooms. The collaborative effort between the project team and the district aimed to guide them out of their comfort zone and lay the foundation for a visionary approach to future projects.
School Transformation
This transformative campus kickstarted a multi-year endeavor to reimagine education and revolutionize the learning experience within the district. Its strategic design and seamless integration into the community laid the foundation for the development of surrounding schools and facilities, forming a cohesive and interconnected educational landscape. By breaking away from traditional norms, the project served as a bold testbed, exploring diverse materials, innovative design concepts and enhanced visibility in classrooms. It served as a valuable learning experience for the district, paving the way for new possibilities in school design and establishing a culture of innovation.
![]() Star of Distinction Category Winner
Star of Distinction Category Winner

