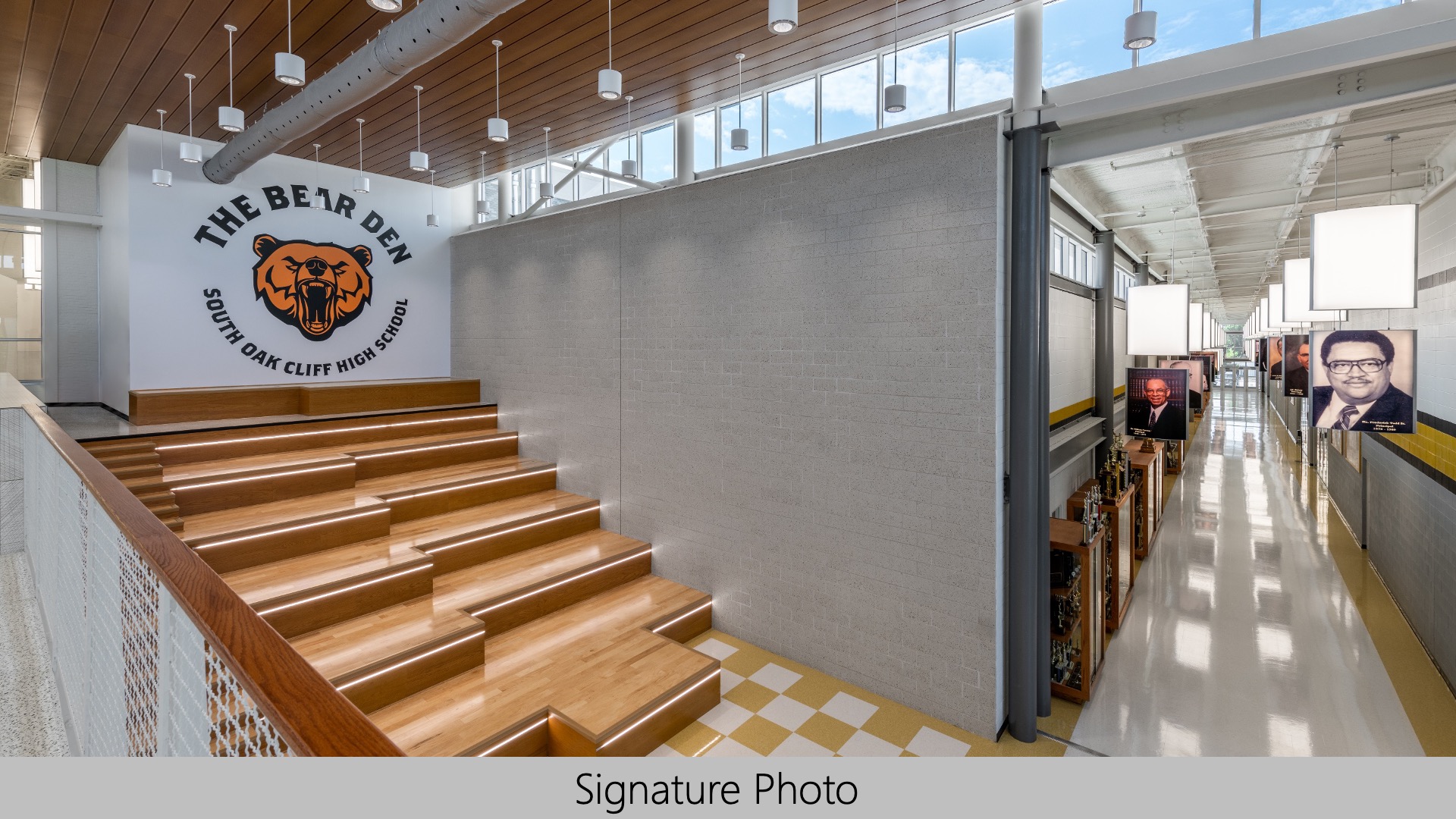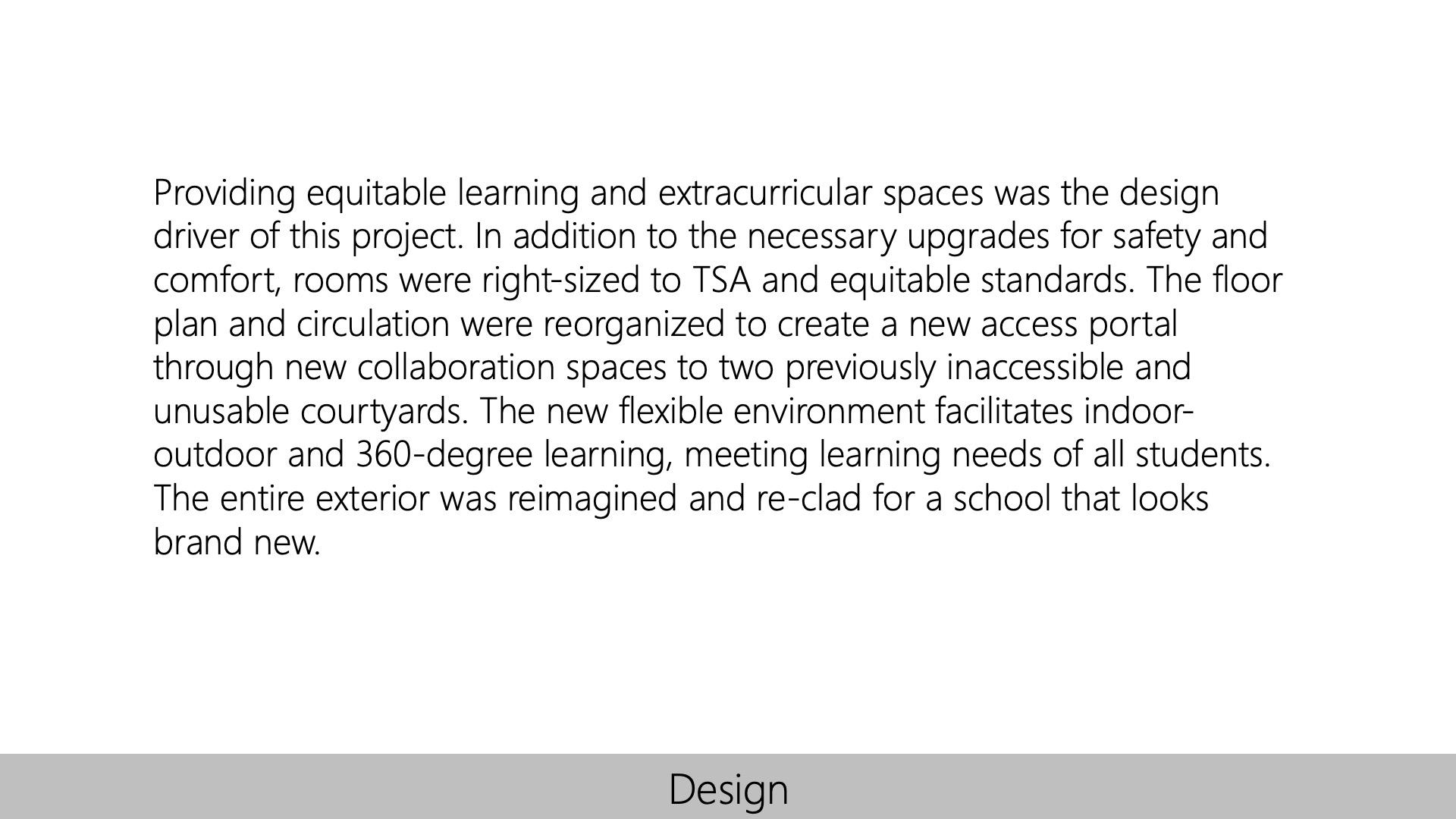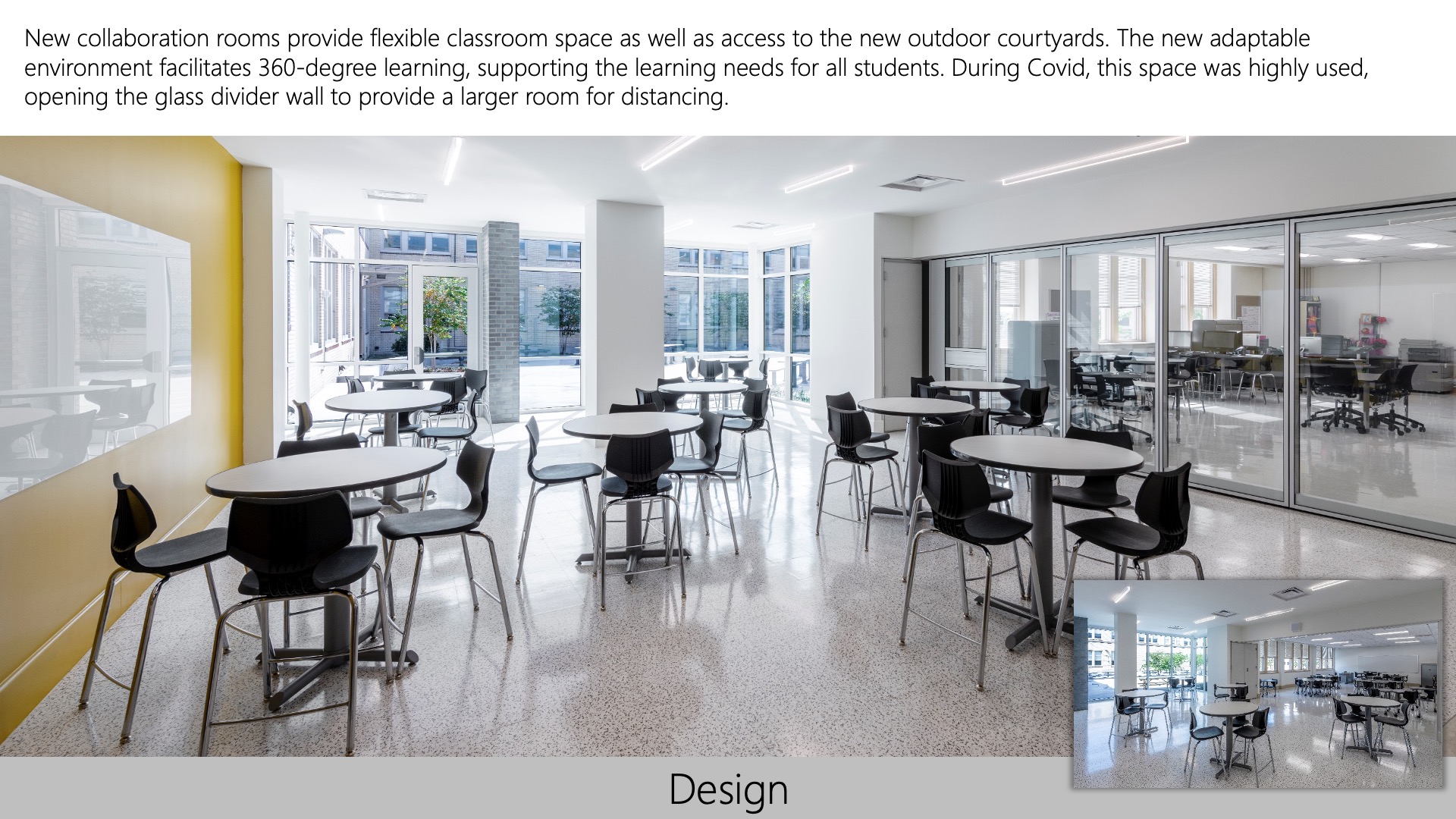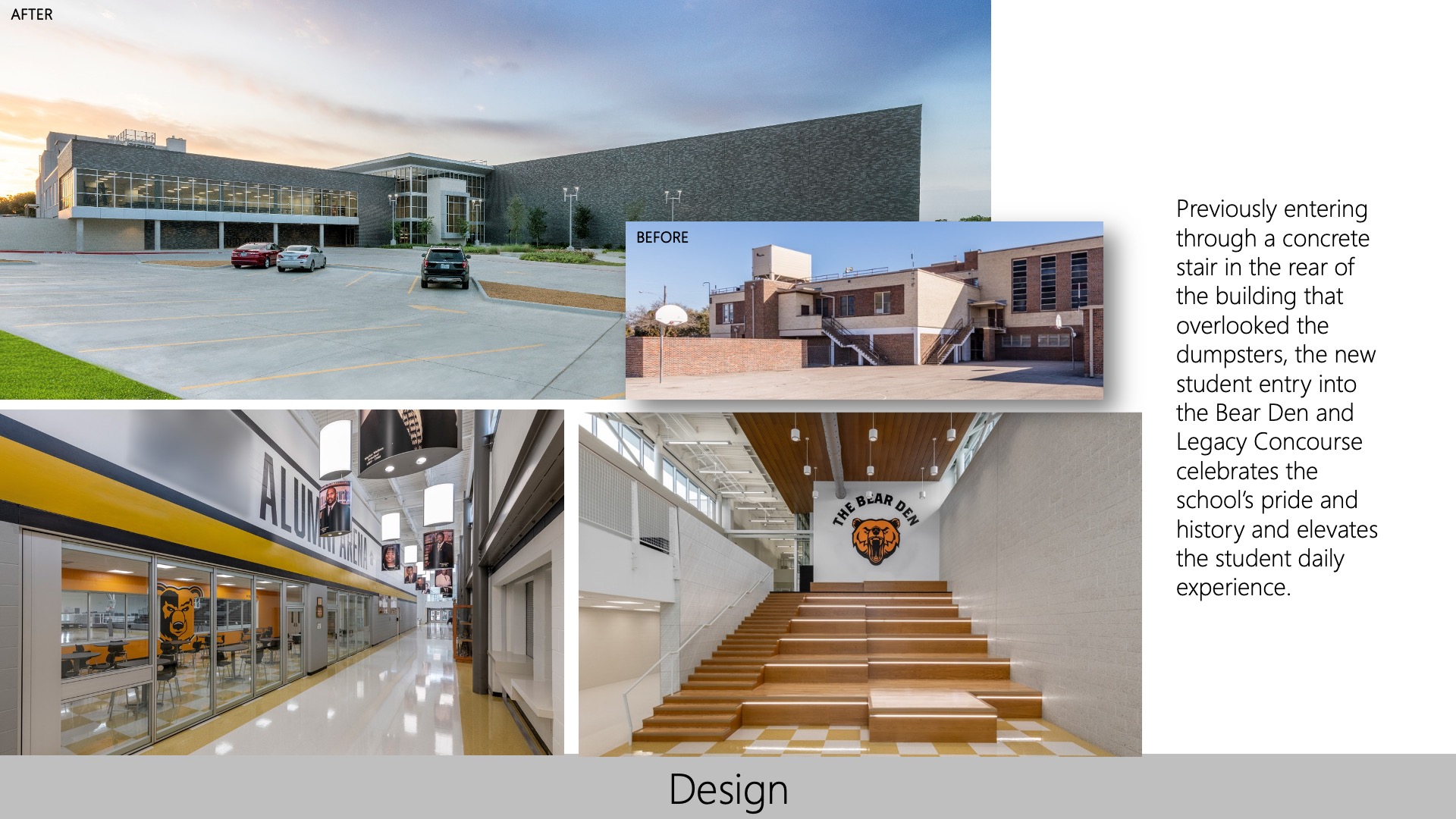Dallas ISD—South Oak Cliff High School
Architect: KAI
“This High School, constructed in the early 1950s, was center stage of a highly publicized student walkout covered by local and national media outlets in 2016. The condition of the school had declined over the years and the protest was in direct response to leaky roofs, inadequate heating and cooling, pest and vermin infestation, and issues with the natural gas infrastructure serving the building. The design solution focused on addressing the mechanical and functional deficiencies of the facility while creating an equitable learning environment.
Students walked out in protest due to school conditions. Students spoke of roof leaks during rain that would necessitate having class in the hallways. They spoke of gas leaks during the school day, poor HVAC control, pests and water quality issues. More than anything, this community wanted equity, transparency and accountability for this school and its students and staff. Robust community engagement led to a final design that provides a safe, welcoming, comfortable space for learning.
The community advocacy, adaptability of the district and agility of the design team successfully raised the project budget from an initial $9M to a final $54M. The new double-volume, modern entry serves as a beacon to the surrounding community.
Extracurricular and athletic deficiencies were also addressed in the project, providing right-sized, equitable and just spaces where students can explore their passions. New and revamped areas provide students with choices for PE and arts credits.”
 Design
Design
“Providing equitable learning and extracurricular spaces was the design driver of this project. In addition to the necessary upgrades for safety and comfort, rooms were right-sized to TSA and equitable standards. The floor plan and circulation were reorganized to create a new access portal through new collaboration spaces to two previously inaccessible and unusable courtyards. The new flexible environment facilitates indoor-outdoor and 360-degree learning, meeting learning needs of all students. The entire exterior was reimagined and re-clad for a school that looks brand new.
Two previously inaccessible and unusable courtyards were transformed into outdoor learning and collaboration spaces while also providing a beautiful backdrop for the majority of classroom spaces.
New collaboration rooms provide flexible classroom space as well as access to the new outdoor courtyards. The new adaptable environment facilitates 360-degree learning, supporting the learning needs for all students. During Covid, this space was highly used, opening the glass divider wall to provide a larger room for distancing.
Previously entering through a concrete stair in the rear of the building that overlooked the dumpsters, the new student entry into the Bear Den and Legacy Concourse celebrates the school’s pride and history and elevates the student daily experience.
The previous public entry was non-descript, with no sense of arrival. The new design provides a clear point of entry as well as a security vestibule with access through the main office.”
 Value
Value
“Value was part of this project from the beginning. While architects had identified almost $90M of needed improvements, the project budget of $56M necessitated creative solutions, including an adaptive reuse and renovation of 90% of the facility that resulted in a tremendous cost/SF. Materials were selected for durability, easy maintenance and health, with low VOCs. Listening to stakeholders, high efficiency HVACs with independent controllability ensure thermal comfort. Most of all, the facility has become the neighborhood epicenter, utilized regularly after hours and on weekends.
Hard, durable sources such as porcelain tile and CMU block were used at all the main circulation spaces. Finishes were selected with “timelessness” in mind to prevent unnecessary renovations in the future. The facility was “softened” with acoustical treatments in critical learning, performance, and competitive spaces. Previous HVAC issues made some rooms unbearably hot while others were frigid cold. A complete overhaul with thermostats in each instructional space ensures comfort for all. The aggressive renovation/ expansion project preserved all of the existing building with upgrades to 90% of spaces.”
Wellness
This project was about providing a healthy, safe and equitable learning environment by addressing mechanical and functional deficiencies in an inner-city school overlooked for decades. Designers provided a new inspirational two-story, light-filled front entry with learning staircase and legacy concourse. Two previously inaccessible courtyards were brought to life, with views from the majority of core classrooms. Flexible and technology-rich spaces abound, with collaboration spaces on each floor.
 Community
Community
“School improvements did not come easily – it was a contentious struggle with walk outs, protests and lawsuits regarding the school’s condition and perceived quality of education. But the community advocacy, adaptability of the district and agility of the design team resulted a few years later in a parade and four-hour long public celebration. The community has immense pride in this facility, and it has now become the “Town Center” of the area, being used evenings and weekends. Community identity is sprinkled throughout, with the Legacy Concourse, multiple mascot images and inspiring quotes.
After years of contentious struggle and equity concerns, the school’s ribbon cutting resulted in a parade and four-hour long community celebration with 2,000+ attenders. This is a generational school: families stay in the community, and the event attracted alumni from the ‘50’s and ‘60’s. The pride this community feels for their school cannot be overstated: they lovingly refer to it as “MECCA”.
A celebration of school pride abounds in the new design: from the entry displaying the mascot and fight song to an athletic inspiration wall to the Legacy Concourse celebrating the heritage of the school’s student athletes and academic successes.
The school and grounds are truly a community space – serving as the site for a multitude of community events throughout the year: a community garden, car show, Easter egg hunt, community service events, etc. The gymnasium, auditorium, cafeteria and outdoor courtyards and drives were designed to be inward- and outward-focused to provide space for community needs as well.
Community engagement involved the full community – students as well. Students wanted to create a space not just for them but for their siblings and generations to come. The design team remains engaged with this community and continues to receive feedback through informal interactions, resulting in continuous incremental improvements. This information has also informed the District on aspects of the project that could be implemented elsewhere.”
 Planning
Planning
“Equity was the main project goal, and robust community engagement ensured that needs were heard and met and trust restored between the community and District. The community was divided on a ground-up facility vs. renovation. Collaborating with the district and community on the goals, objectives, and budget, the architect guided project stakeholders to the solution of renovating, expanding, and adaptively converting the existing building to meet the program. Beyond providing simply an equitable building, designers were able to create a school that uplifts and inspires.
We cut through the gym space to provide a new corridor with direct access to courtyards and communal space. It connects to the student entry and Bear Den. The band room was previously undersized and lacked storage. We combined the previous band and choral rooms into one large band room and created a new choral room, giving students equitable space to practice and rehearse. These noisier and active functions are separated away from instructional spaces.
The simple and straightforward layout of the existing building and addition provides flexibility in modifying these spaces in the foreseeable future. Addressing both the current and anticipated needs of the school, impediments were put in place to prevent this from being repeated in the next fifty to seventy years.
Functional life skills classrooms were placed in the center of the facility to bring students utilizing those services into the heart of campus, promoting social interactions. Previously, those classrooms were isolated within the building.”
 School Transformation
School Transformation
“Renovating nearly 100% of the facility while integrating the adaptive reuse of the gymnasiums yielded a transformative project that provided the programmatic spaces largely within the existing footprint. The revamped facility has aided in recruitment and retention with student body growth from under 900 students to 1100 upon release of the design to ultimately over 1,300 students upon reentry into the facility. The campus has been designed to be both inward- and outward-facing, serving beyond students and staff as a quasi-community center for the surrounding neighborhood.
“Everything was done to improve the aesthetics and the performance of the students. It has not been easy taking on buildings that have been neglected and making them first class.”- District Superintendent Dr. Michael Hinojosa
A new addition and full re-cladding of the existing building gives the impression of a new school with welcoming grand entry.
The theater was the epicenter for the student walk-out – they met here to devise that plan. It is now a state-of-the-art auditorium with new acoustical treatments and technology and an enlarged stage.
Previously, the football team had to travel 20-30 minutes by bus for practices, as their own field was unusable due to flooding and poor conditions. They now have a turf field and high-quality training facilities, which led to the school’s first ever state football championship.”
![]() Star of Distinction Category Winner
Star of Distinction Category Winner



































