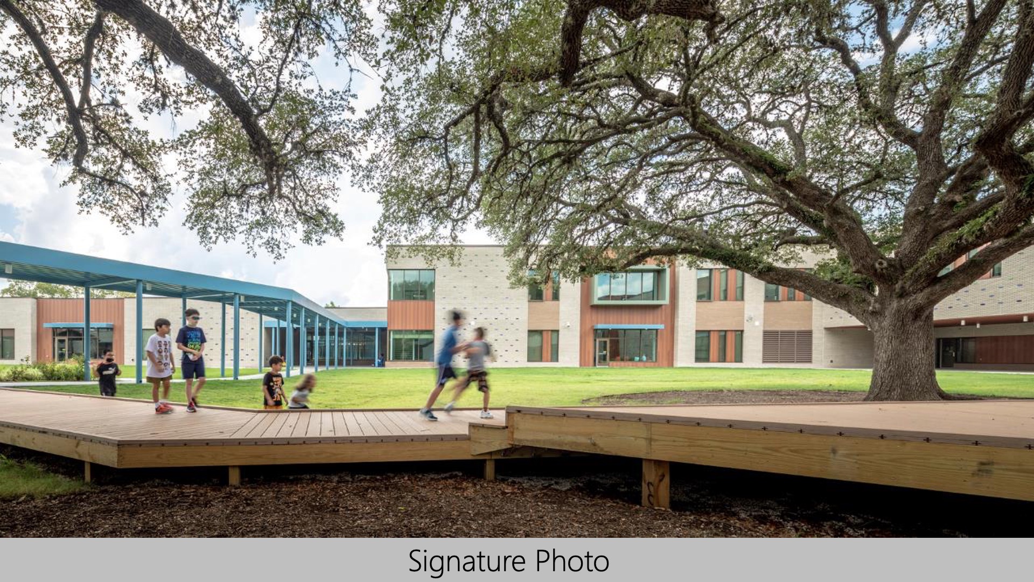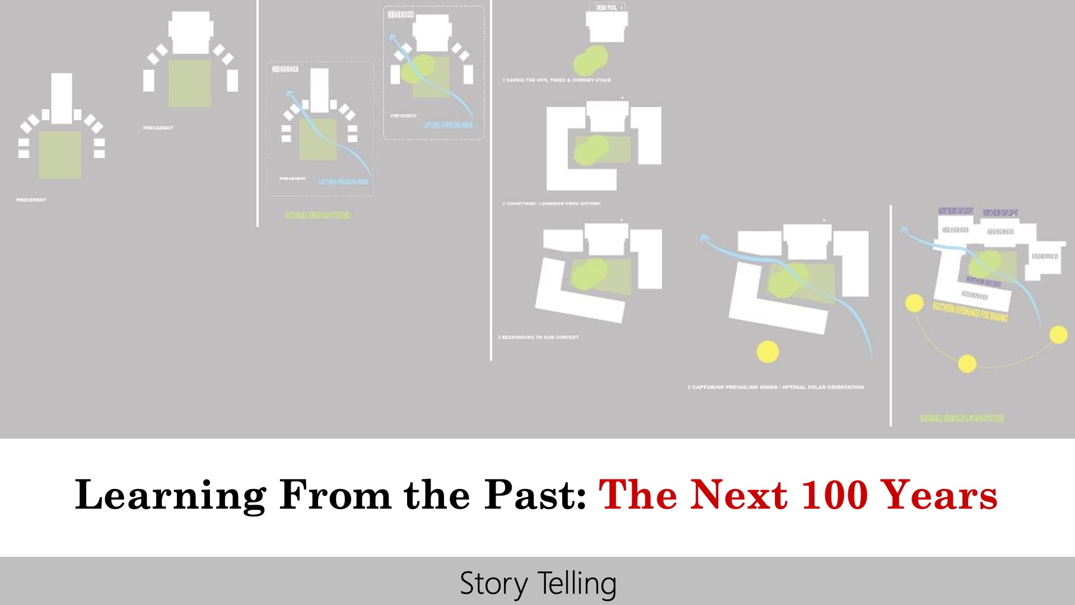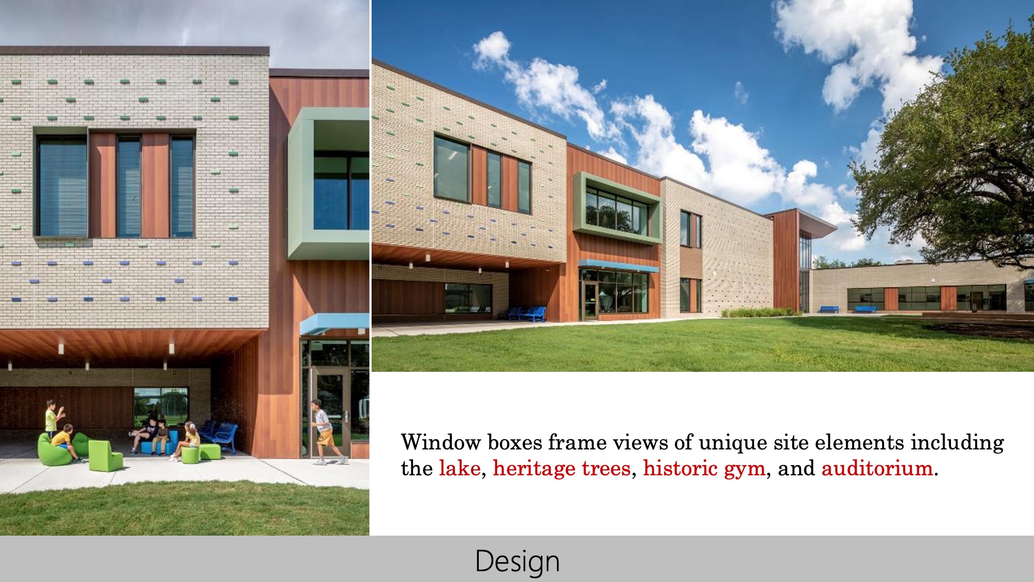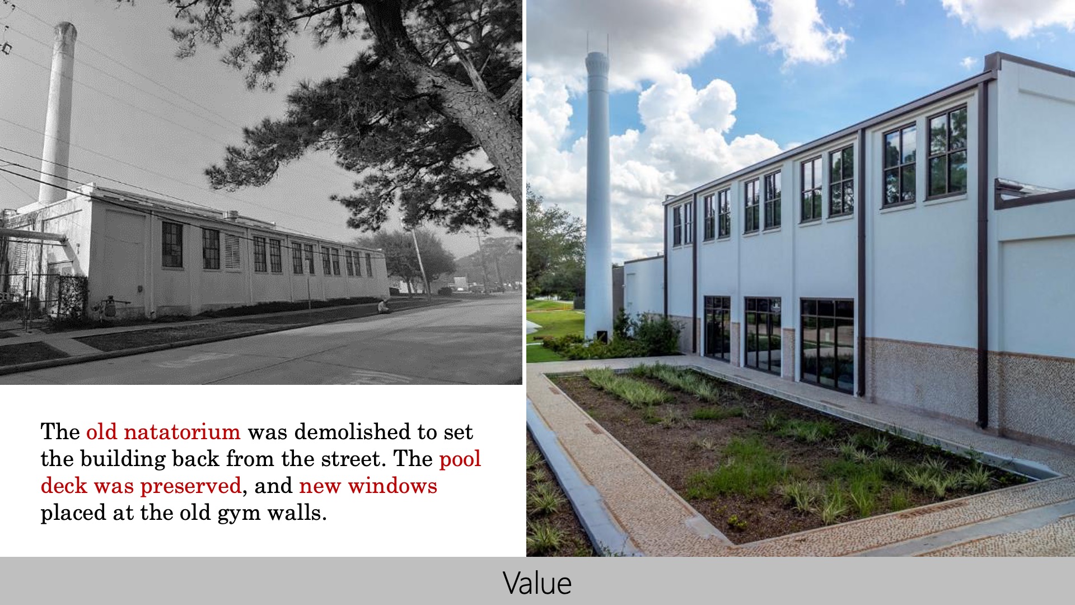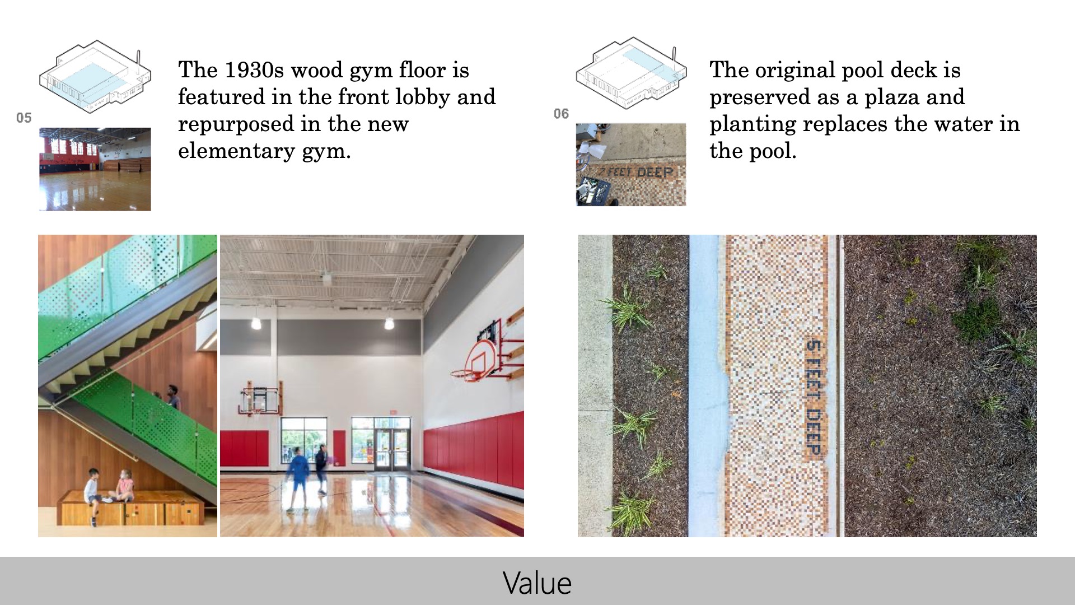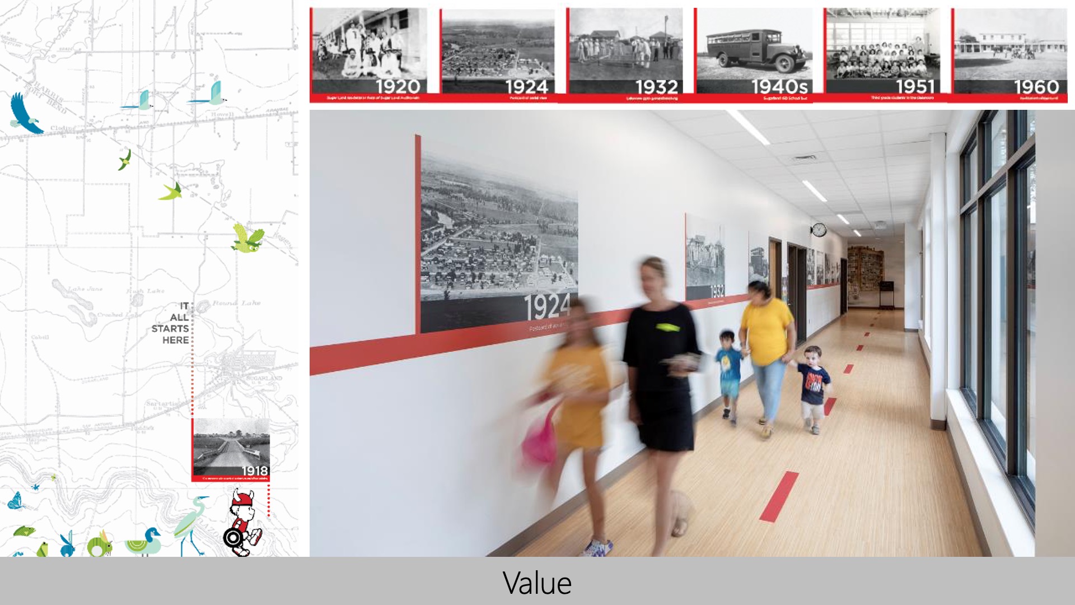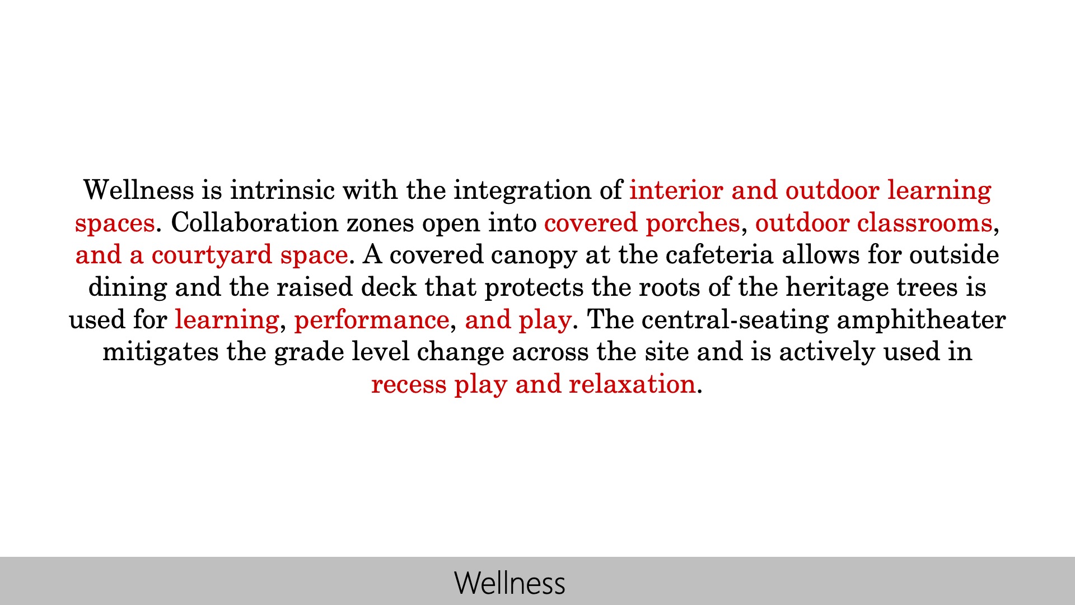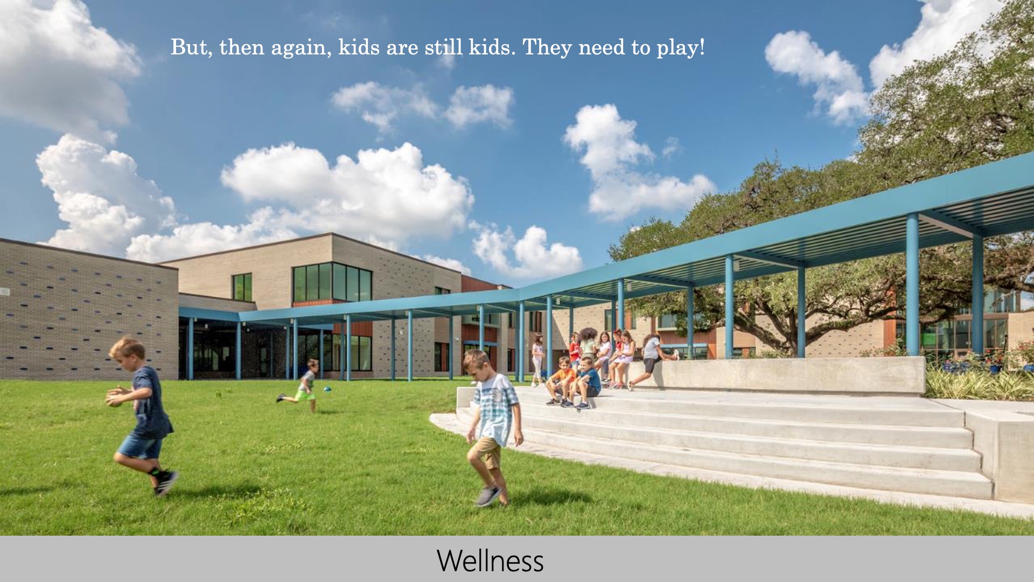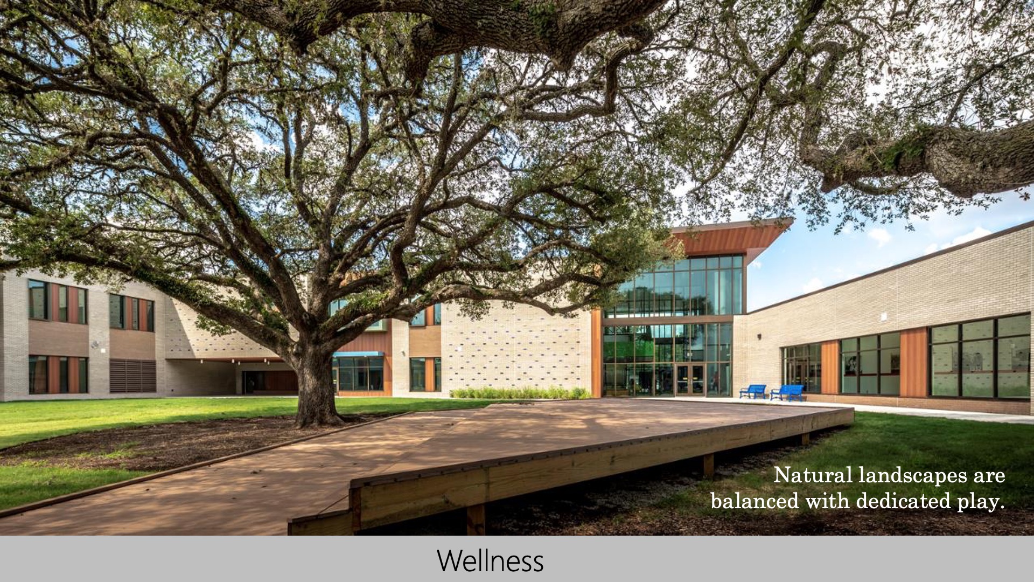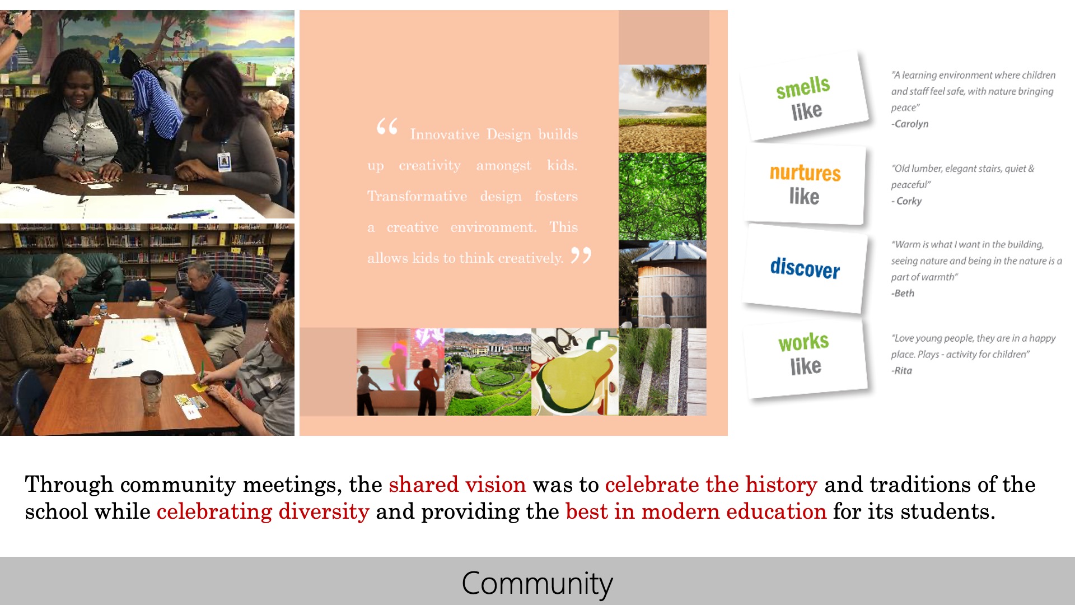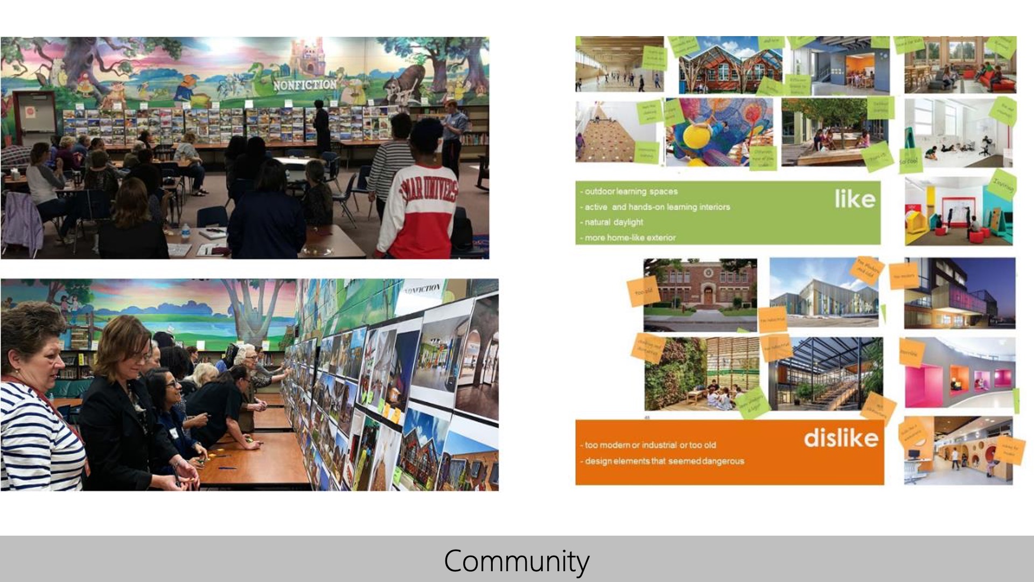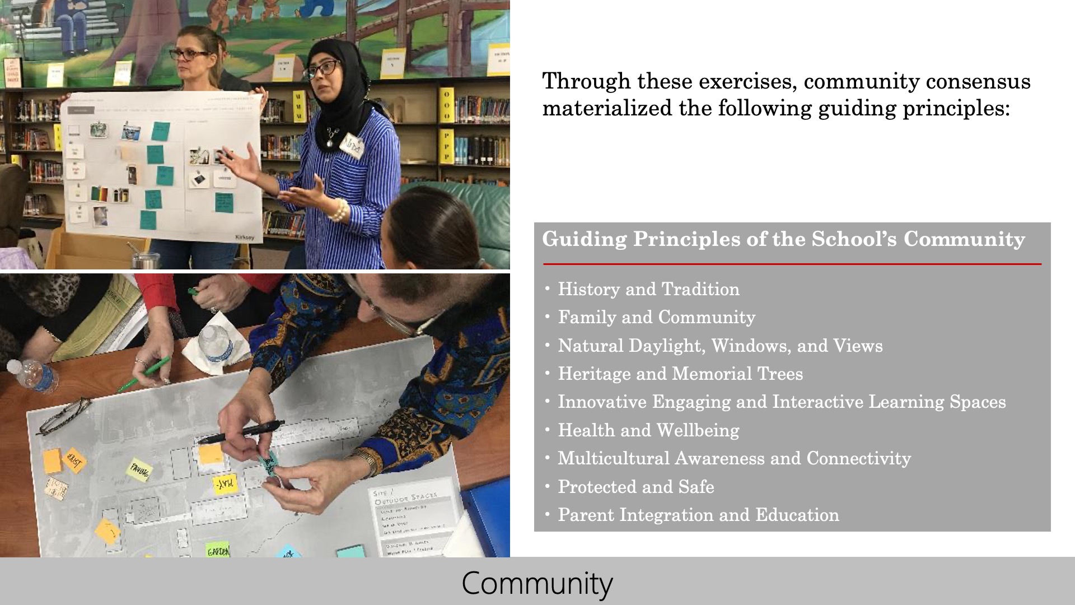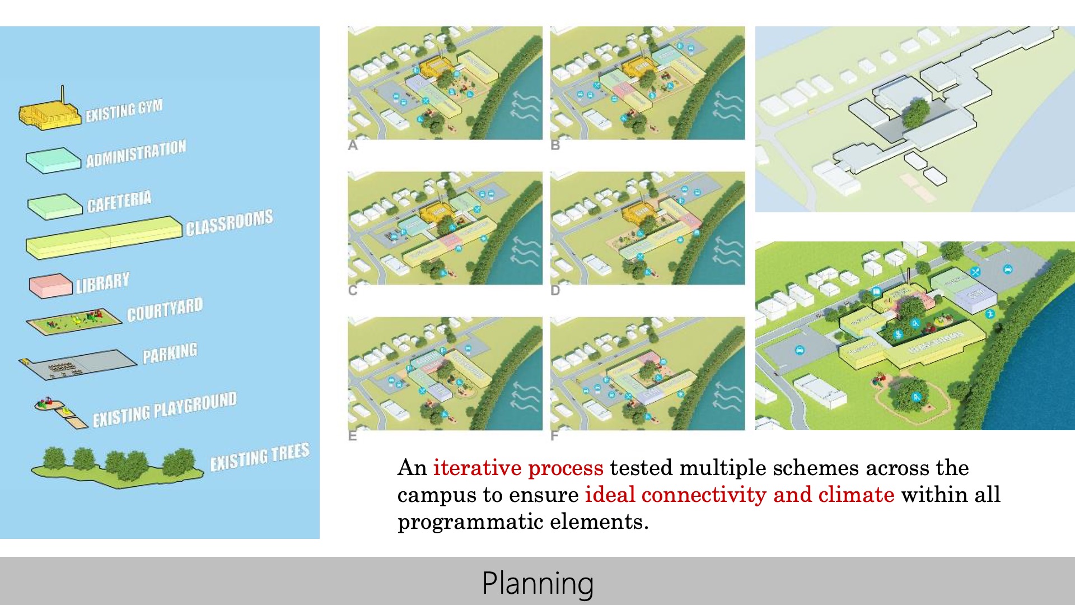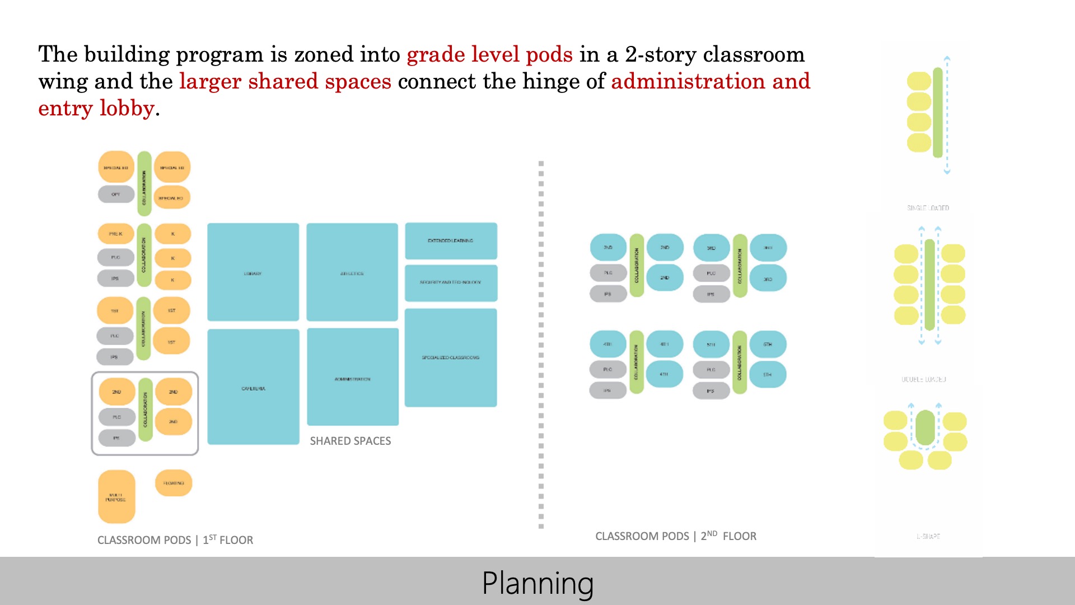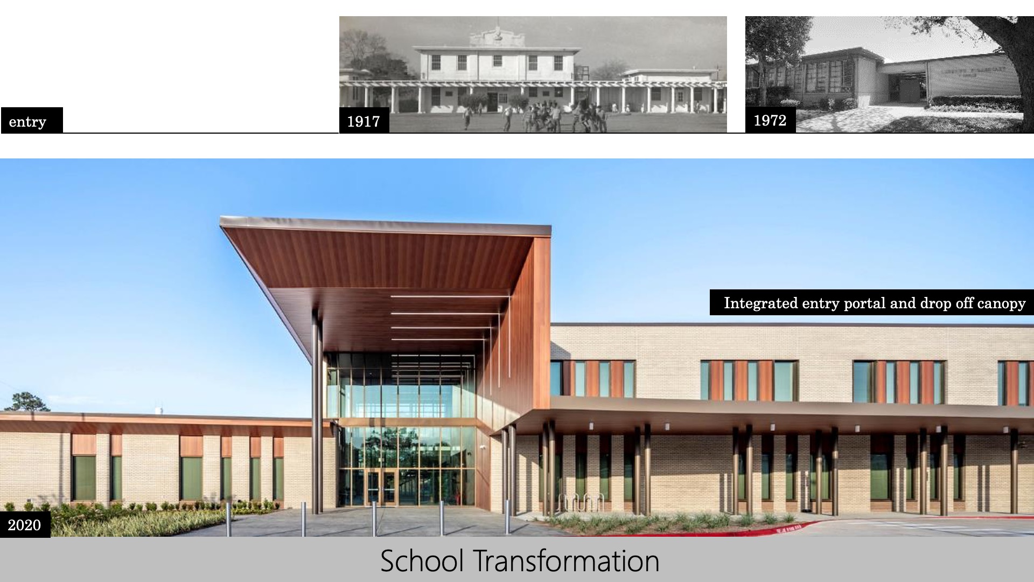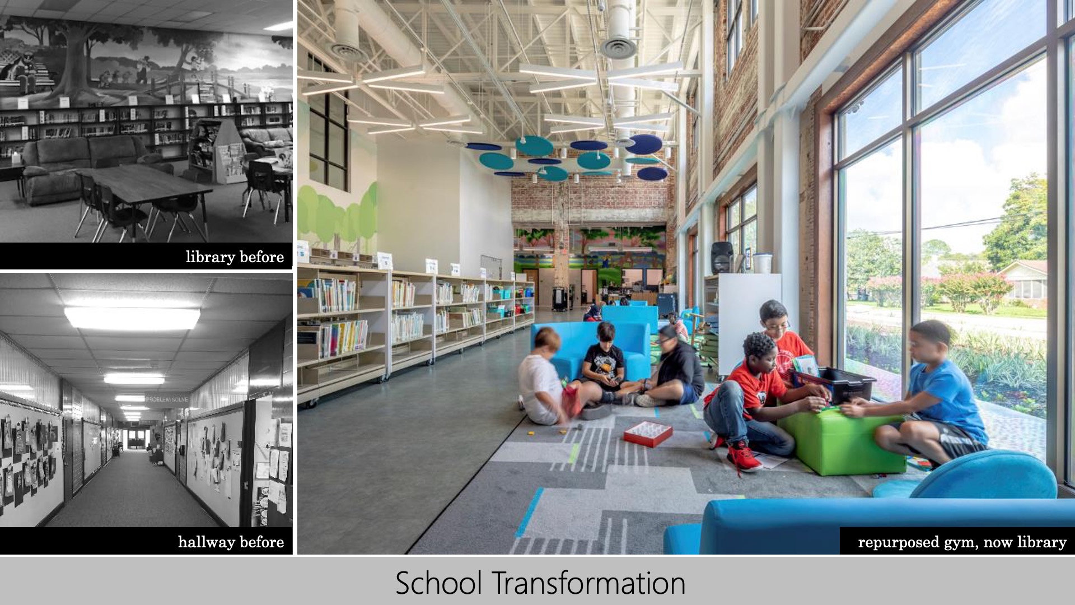Fort Bend ISD—Lakeview Elementary School
Architect: Kirksey Architecture
The Fort Bend ISD Lakeview Elementary School replacement campus supports students from early-childhood to fifth grade, with a capacity of 600 students. The new building is approximately 90,000 square feet, designed to meet LEED Silver certification, and comprised of one and two-story elements. The building program follows the Education Specifications of FBISD elementary schools and is modified to reflect the proposed enrollment. In addition to the traditional classroom, library, and support spaces, there are specialized classrooms for art, music, and special education components. Outdoor site elements include playgrounds for early childhood and elementary students, approximately 100 parking spaces, and car and bus drop-offs, alleviating congestion on surrounding neighborhood streets.
Throughout the project’s design, the team focused on making sure the diversity of the community was expressed, ensuring the important aspects of the school’s history were celebrated, and creating a school that is innovative and inspires the students.
 Design
Design
The building design is climate and environmentally responsive and takes its cues from Texas vernacular and the lake ecosystem of the site. Incorporating the school’s historic elements and building around the heritage trees allowed for a unique courtyard solution for a growing elementary school. The building organization and program was linked to the design goals through the creation of porches, window boxes, and collaboration areas that frame and celebrate the unique elements of the site.
 Value
Value
The district recognized that there was community investment in the story of Sugar Land and the historic school. The gym and natatorium space were seen as important elements to be preserved. The wood gym floor was repurposed in the new elementary gym, the bleachers were repurposed as a social stair and wood trim around the windows in the cafeteria and library, and the natatorium was removed to provide more street frontage. The pool deck remains and was converted into a neighborhood plaza.
Wellness
Wellness is intrinsic with the integration of interior and outdoor learning spaces. Collaboration zones open into covered porches, outdoor classrooms, and a courtyard space. A covered canopy at the cafeteria allows for outside dining and the raised deck that protects the roots of the heritage trees is used for learning, performance, and play. The central-seating amphitheater mitigates the grade level change across the site and is actively used in recess play and relaxation.
Community
During the Pre-Design and Planning phase, the design firm conducted visioning workshops with the Campus Community Group consisting of parents, administrators, past and present teachers, and old and young alumni. Through a series of interactive exercises, the meetings helped gather the visions and goals of the diverse group. They identified what the priorities of the project were as well as the important and unique qualities about their community of which they wanted the architect to be aware.
Planning
The building planning and programming takes its cues from the original Sugar Land School design and U-shaped courtyard, formed by a series of classrooms with a shared space at the center. Similarly, the new elementary school is designed around classrooms pods with a shared collaboration space, forming the classroom wing to the south and with the shared spaces to the north. The historic gym, repurposed as the library and cafeteria, now forms the new heart and core of the school.
School Transformation
The new front entry is visible and welcoming, and the integrated car drop-off provides cover without looking like an add-on. The old heart of the school becomes the new heart of the campus as the library and cafeteria are core spaces to every student’s day. Asphalt walks and derelict canopies are replaced by wood decks and native grasses where old trees are given new life. Once disconnected and open, the new campus is transformed into a connected, safe, and inspired campus in Sugar Land.
![]() Star of Distinction Category Winner
Star of Distinction Category Winner

