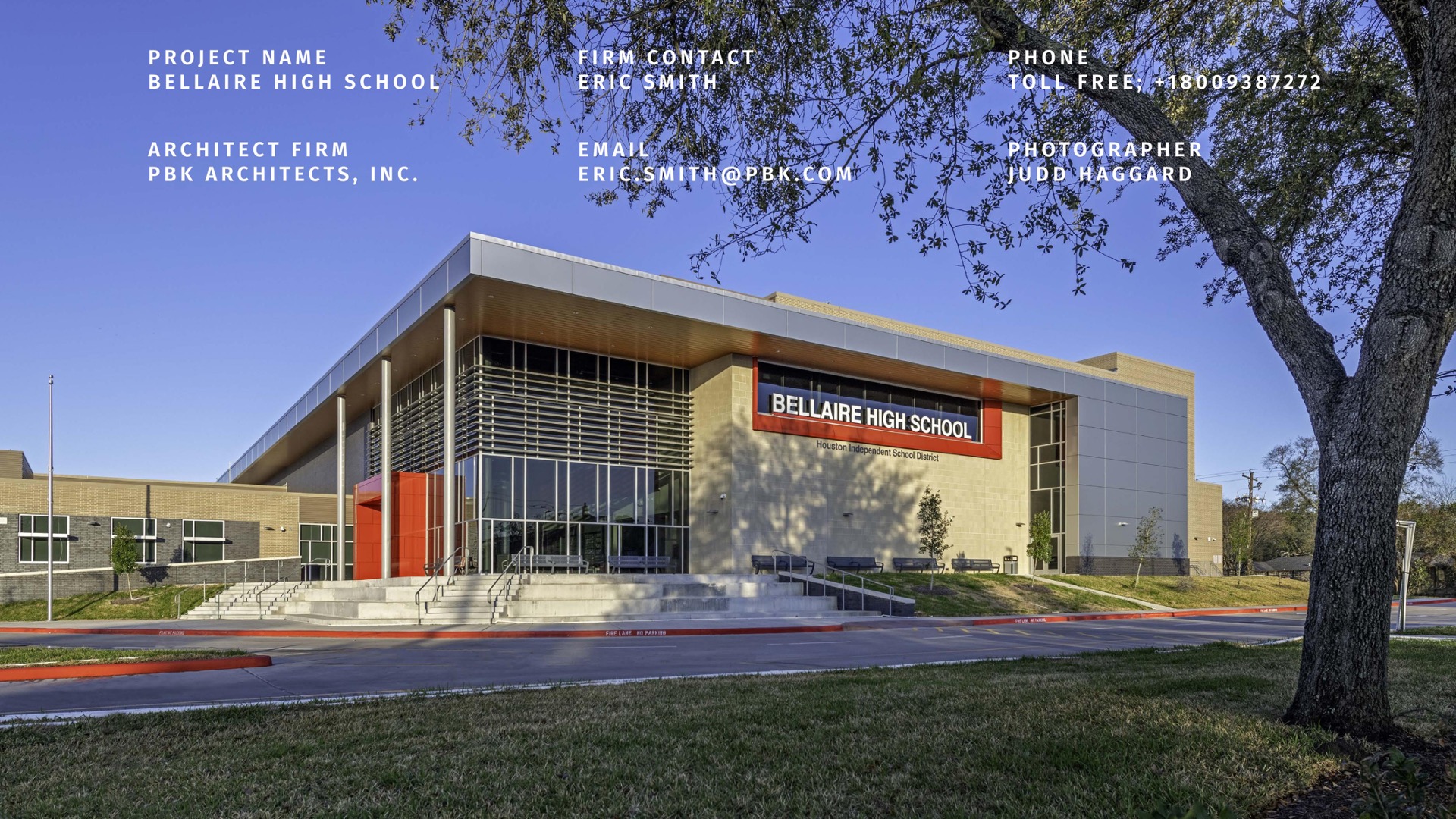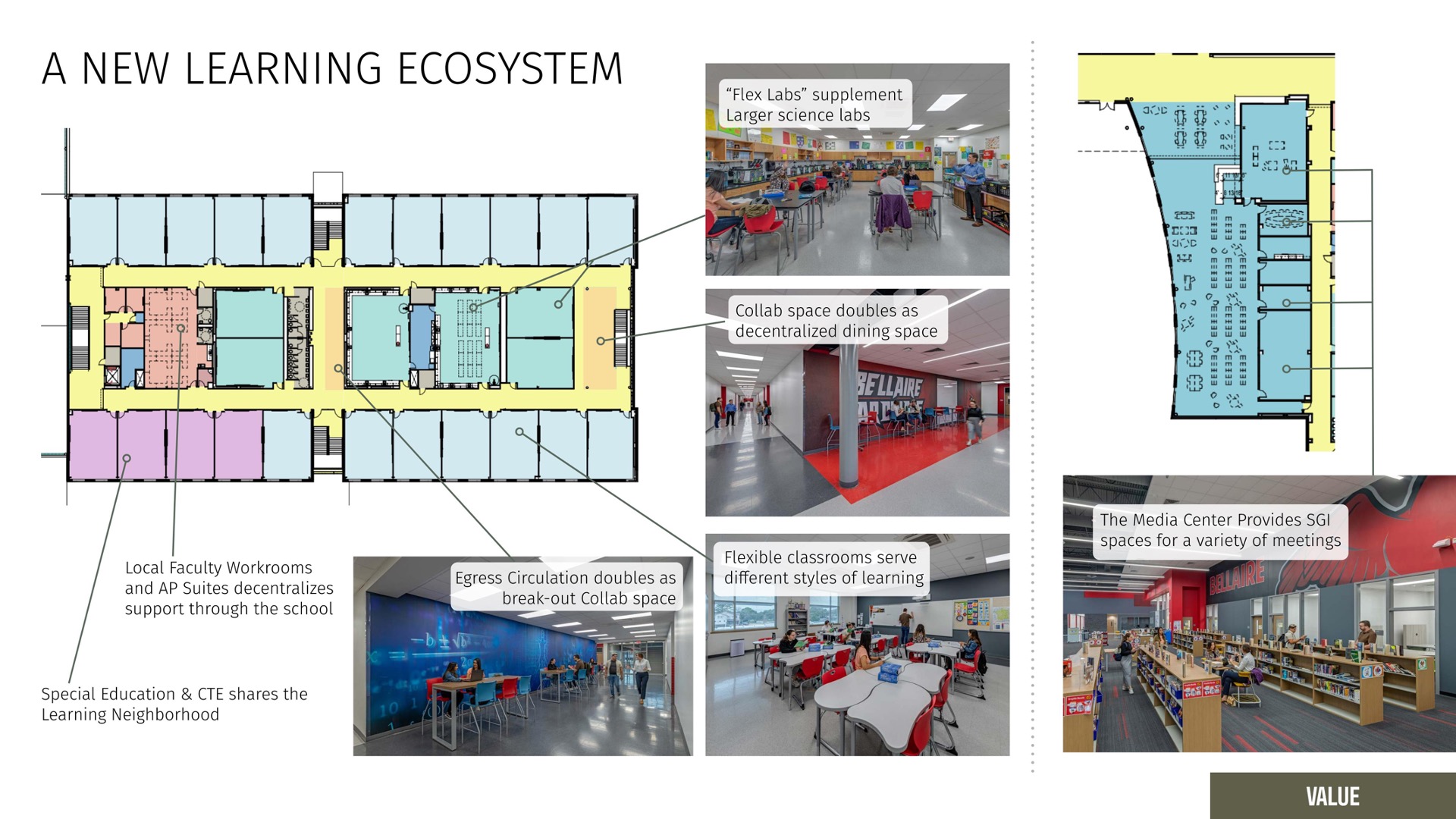Houston ISD—Bellaire High School
Architect: PBK
“Houston ISD engaged PBK to rebuild Bellaire High School, a 68-year-old facility. The design for the multi-phased rebuild is based around its Main Street featuring a direct connection to the campuses centralized multi-purpose courtyard space. The Main Street allows access to all major learning and personal development spaces, individual study areas, and small group collaboration spaces for club meetings. Two major lobby spaces bolster both ends of the Main Street, one serving as the auditorium lobby and public entrance and the other as the sports lobby and student entrance. The academic wing of the building features three stories of learning communities consisting of collaborative spaces for students and faculty, core academic learning centers, science lab space, career and technology learning, and a serving line on the first floor for cafe style engagement.
The rebuild was split into multiple phases. The first phase consisted of light demolition and site work including detention and utilities. The second phase included the construction of major phases of work on the north and west sites, with the football field on the far west part of the site, adjacent to Ferris Drive. This also included the auditorium, fine arts classroom, cafeteria, athletics area, and three-story academic wing. Subsequent phases included the demolition of the remaining existing buildings and construction of a single level administrative and library wing, and four-level parking garage. The final phase consisted of building the artificial turf over the underground storm system along with a synthetic track.”
Design
After solving complicated phasing and project objectives, the final design efficiently connects students with a stacked spectrum of multi-use, flexible learning environments. The academic wings create “Curriculum Neighborhoods” where students can focus, break-out, question, and learn. Various scaled environments foster peer collaboration, communal dining, and connectivity. With over 3,000 students, the new school fosters individuality through a variety of flexible furniture clusters and spaces.
Value
The project found value through investing in present and future students. Through extensive phasing, the final design allowed the existing school to stay operational while the new High School was constructed, all within the urban 18-acre site. The District found savings through cost-effective materiality and implementing flexible, multiuse spaces. Agile furniture transforms collab spaces into cluster-based dining commons that reduce the scale of the dining experience.
Wellness
With a capacity of over 3,000 students, the New High School prioritized the individual student experience through design. The District believes there is not one path through education but a spectrum of different journeys. The new Design serves this ideology through a variety of scaled environments, adaptive furniture, and interwoven resources. During “Cardinal Hour,” student-led clubs enrich the learning experience through peer connection, mental and physical wellbeing, and learning new skills.
Community
In the busy learning environment, student-led community keeps everyone connected. A variety of scaled environments are designed to foster break-out meetings throughout the day. Through these small groups, students discover their individuality as they make lasting connections. School identity is reflected throughout the design in vibrant wall graphics, colorful interiors, flexible furniture, and a toolkit of gathering spaces. Multi-use courtyards invite students to meet, learn, and play outdoors.
 Planning
Planning
The District, Neighborhood, and City were all major stakeholders in the Planning process. Through collaborative plan studies, lofty goals were established and achieved through smart design. Inclusive Phasing allowed the existing High School to remain operational during the first phase of construction on the 18-acre Site. Despite these site constraints, the nearly 400,000 S.F. High School creates a next-gen learning environment that fosters connectivity through program and spatial variety.
School Transformation
- “The Design reimagines the next chapter in Next Gen learning:
- Smart Stacking of programs and spaces reduces footprint and promotes cross-level connectivity.
- Extensive Master Planning created an efficient site plan that allowed for two central Courtyards that promote outdoor learning.
- Flexible, Multi-use spaces provide an adaptive learning experience for students, faculty, and the community.
- Colorful, graphic interiors spark a new identity in the Historic Campus that reflects diversity.”
![]() Star of Distinction Category Winner
Star of Distinction Category Winner




































