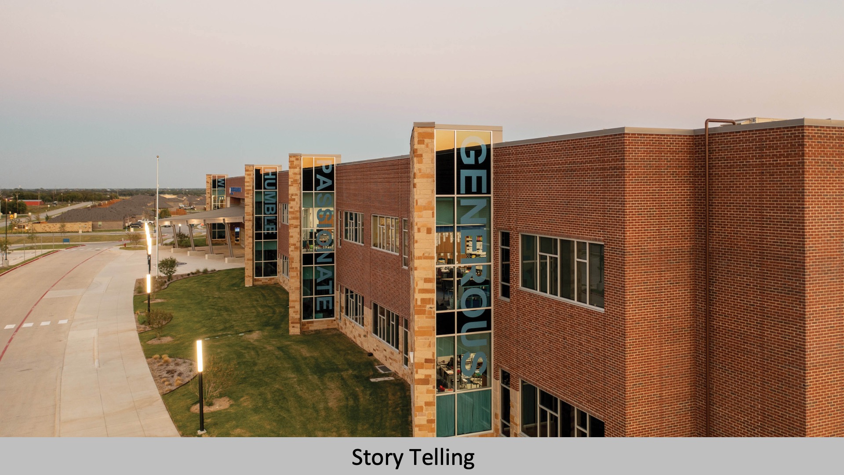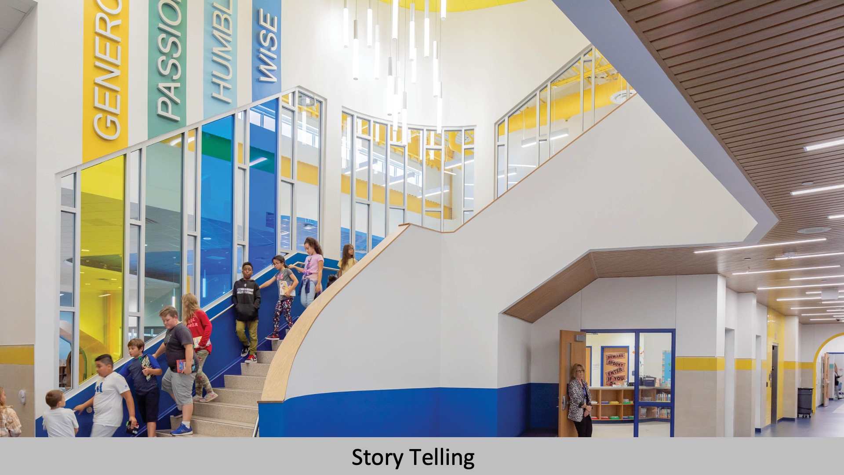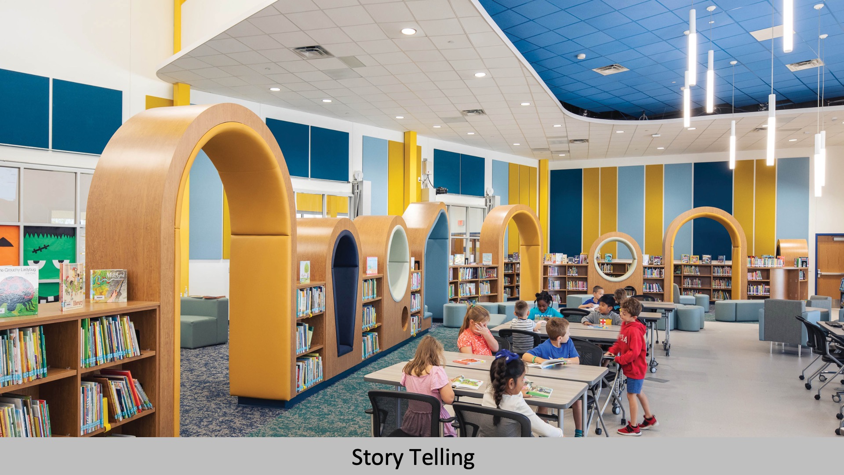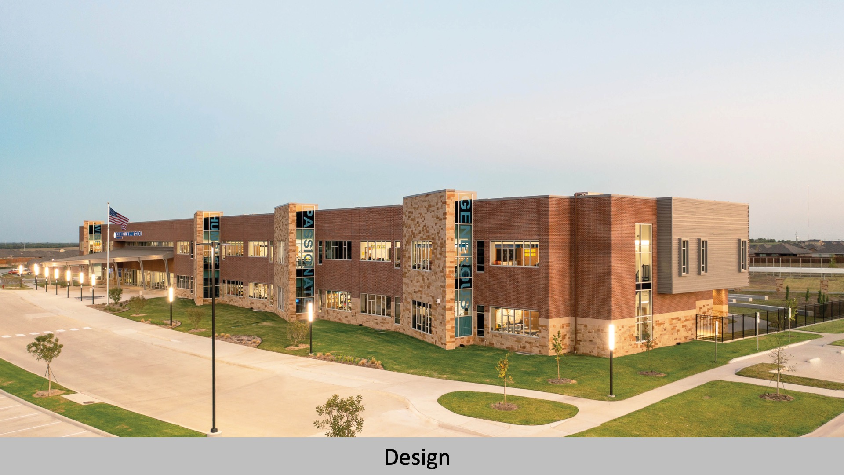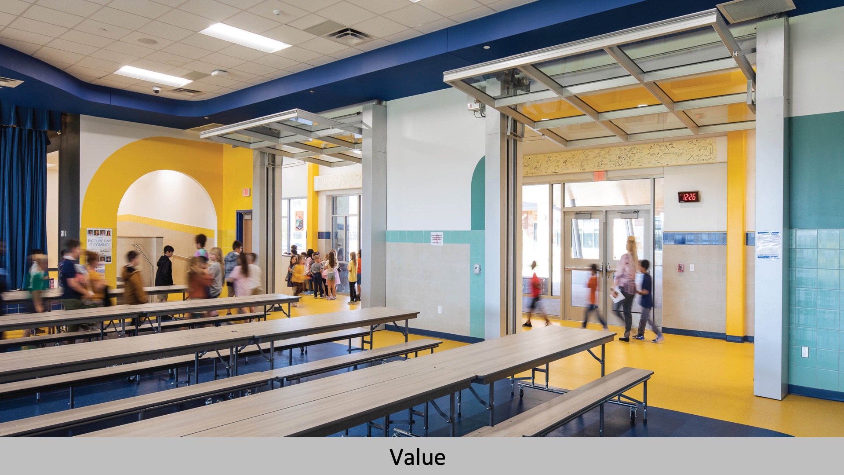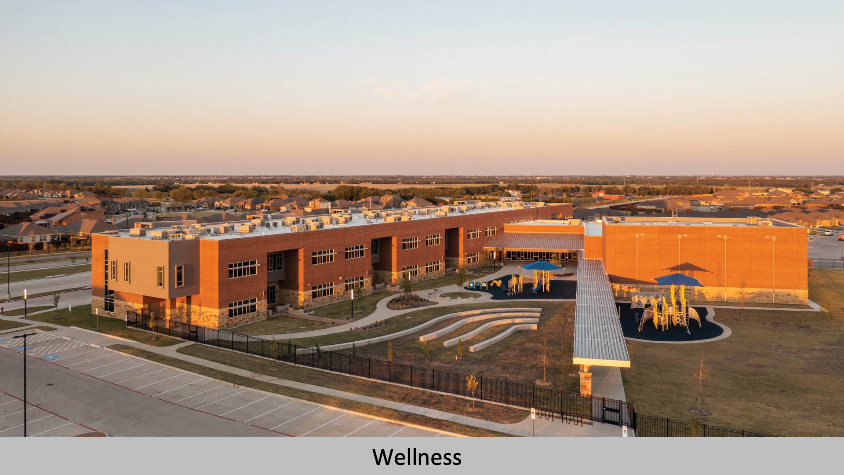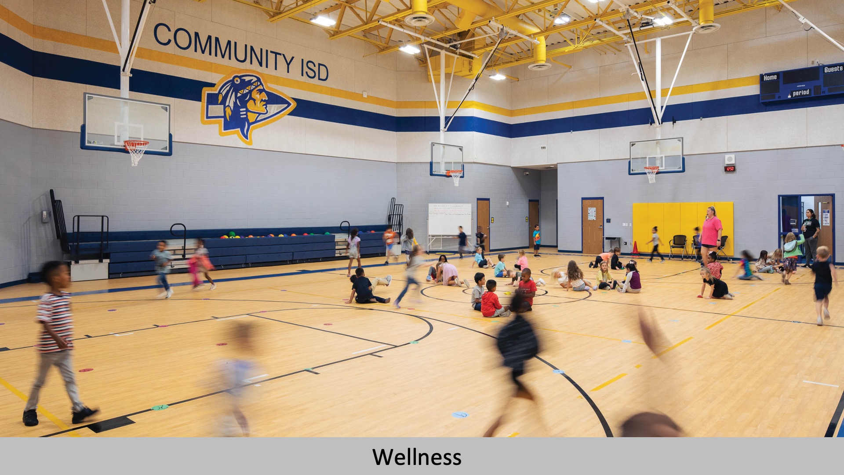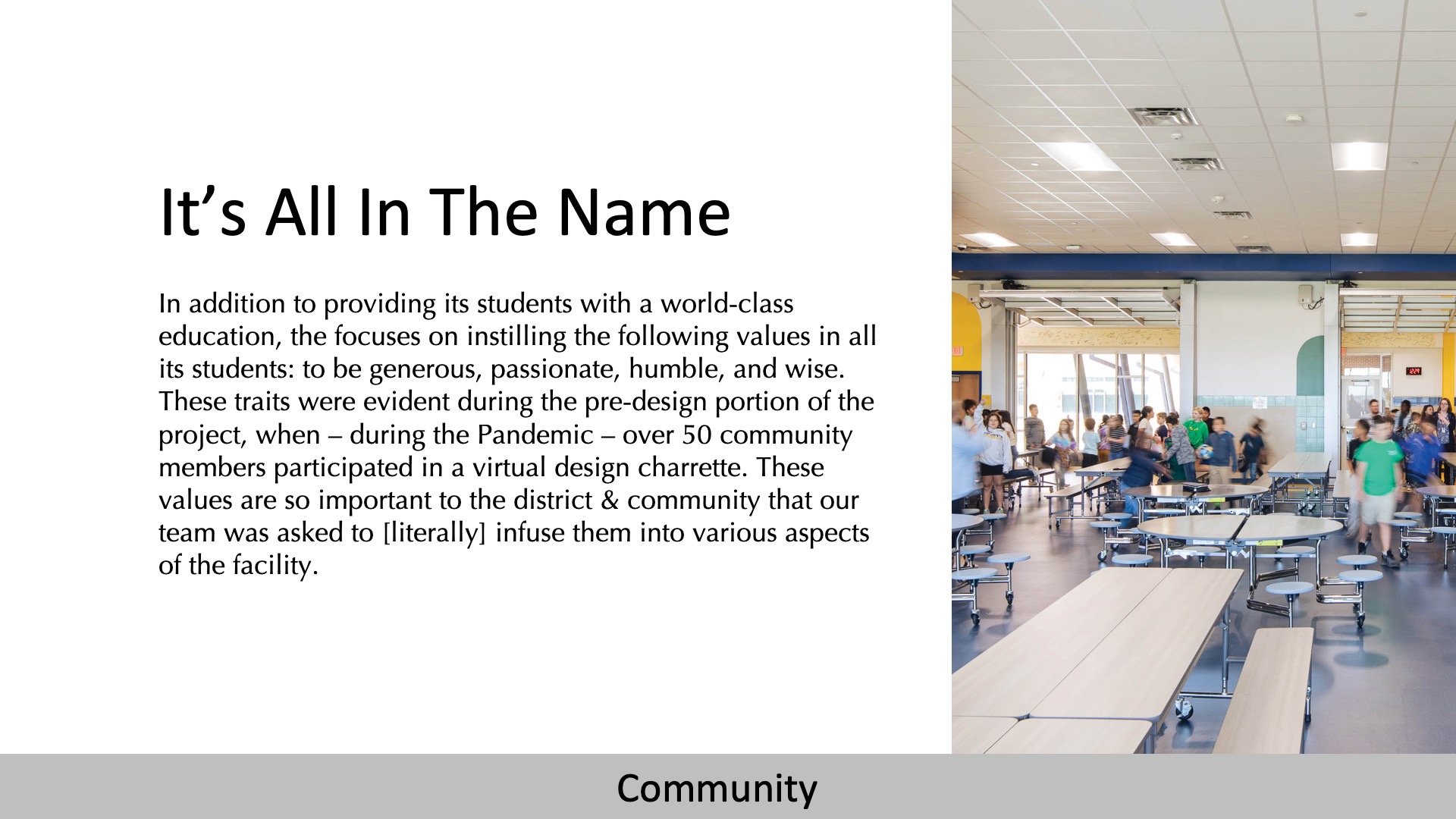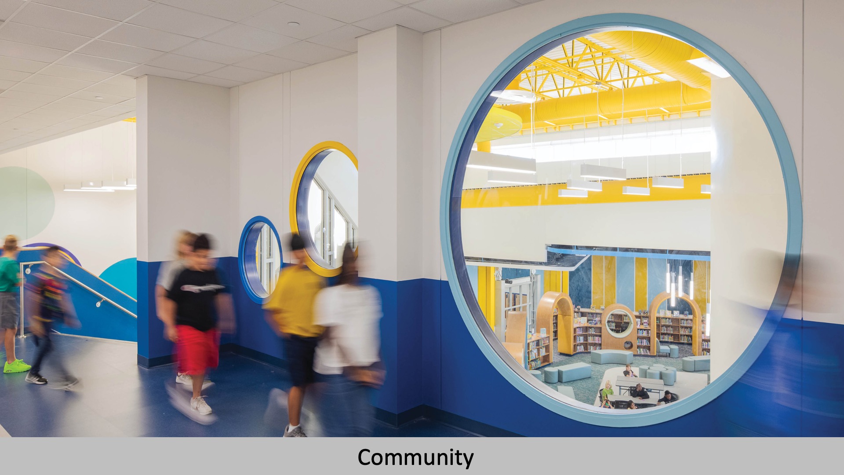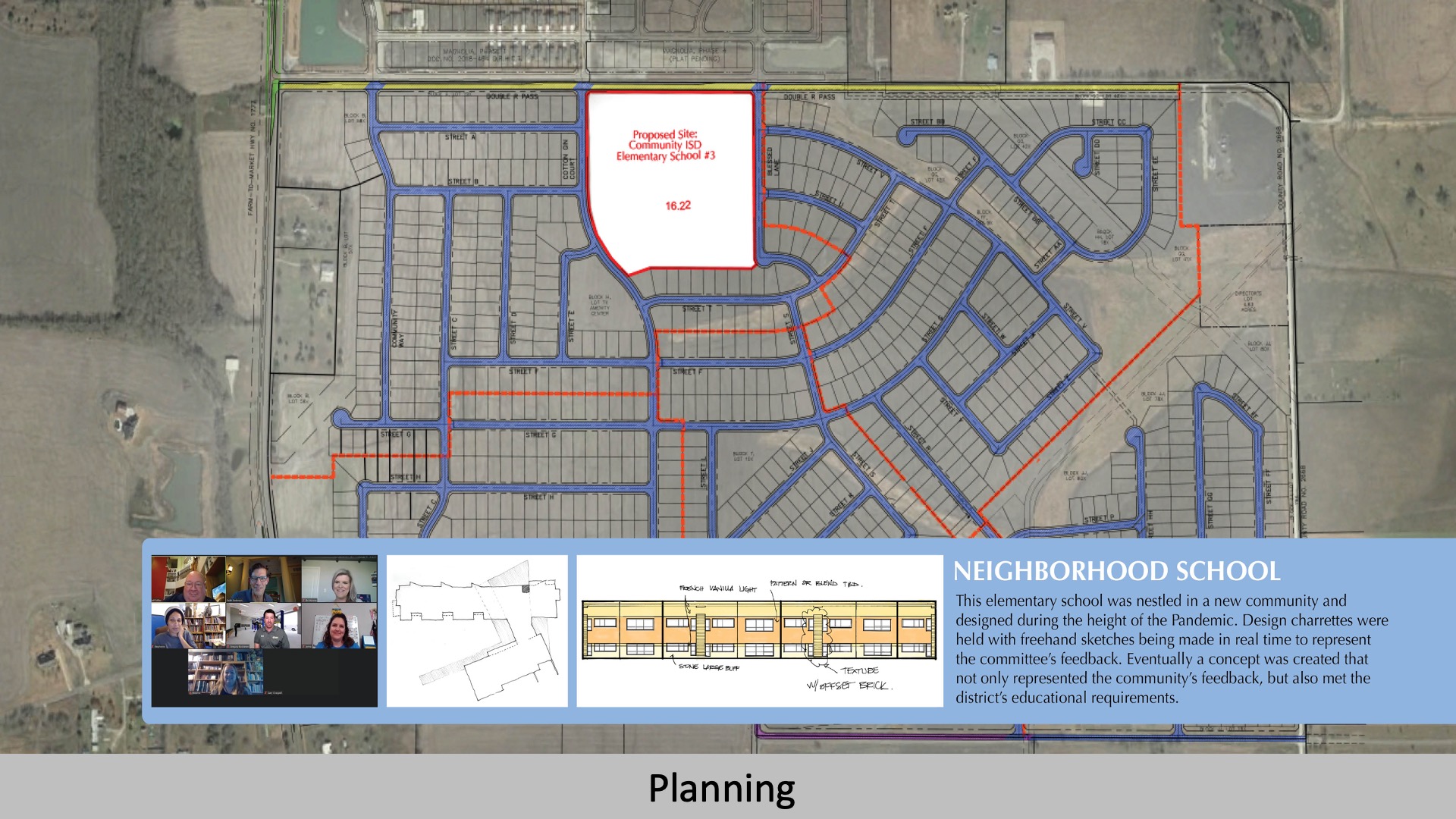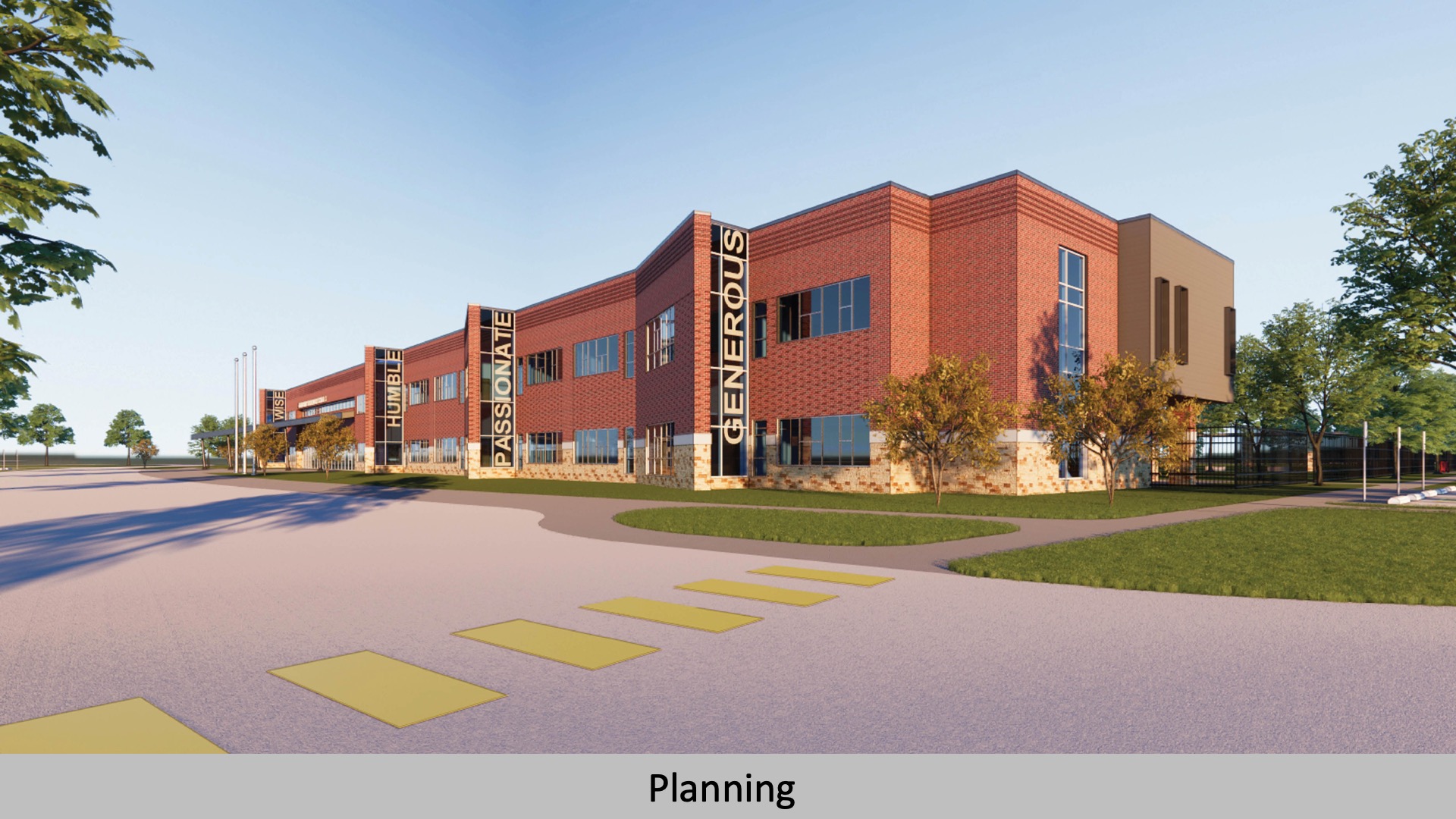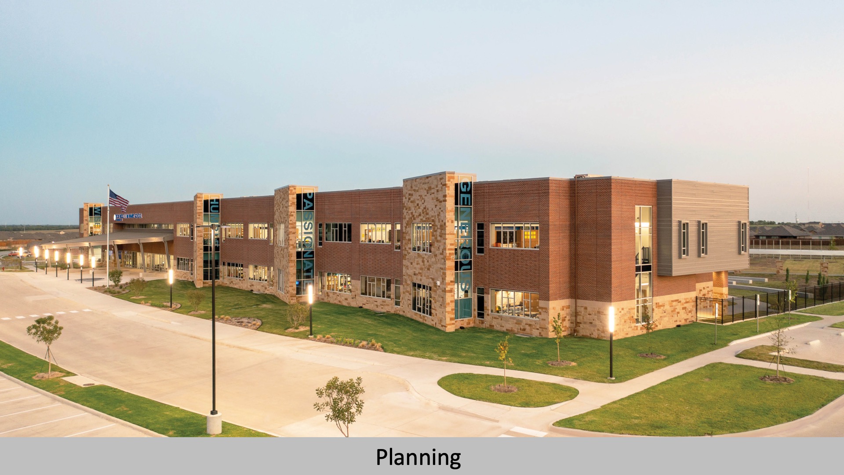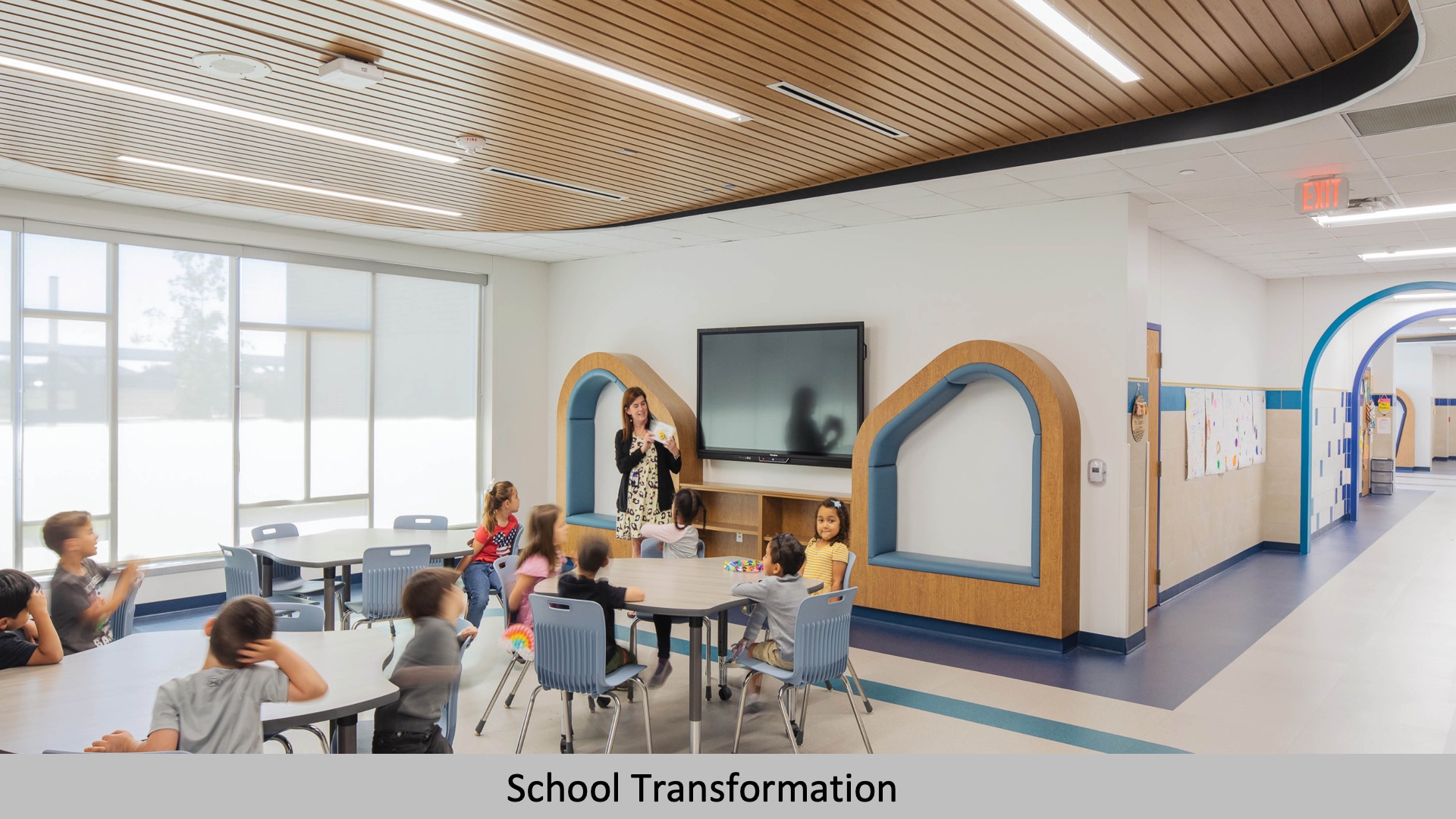Community ISD—Roderick Elementary School
Architect: WRA Architects
The district is fast-growth and wanted a prototype elementary school design it could use for future sites in the district. However, it didn’t want just any “off-the- shelf” design. They requested an 84,300 square foot school that promoted collaboration and exuded the values it wanted to impart to its 750 students: to be generous, passionate, humble, and wise. You see them as soon as you enter the school & all throughout your visit. The design has been successfully replicated multiple times.
”
Design
While school designs are similar, our team tries to use a bespoke approach to all of our projects. During this specific design process safety & security was a key point that both the community as well as the district leadership wanted our design team to address. For this reason, we placed all outdoor instructional spaces & play areas sheltered between the two wings of this facility. Also, we employed this approach to the collaboration spaces throughout the campus to maximize instructional space.
Value
While many projects across Texas were being punished by runaway escalation during the Pandemic, this project came in on budget. Our team prepared extremely detailed cost estimates which allowed for an accurate project budget. Also, the final plans were accurate which allowed for no design-related change orders. The district also asked that we design collaboration spaces indoors & outdoors throughout the campus to get the most out of their budget while maximizing instructional space.
Wellness
The playgrounds and outdoor learning spaces were included between the two wings of the facility. This design was meant to promote a strong connection to nature via interactive experiences as well as outdoor views from most instructional spaces. The covered space outside allows for shelter during poor weather and outdoor learning. Also, for days with better weather an outdoor amphitheater was included to encourage teachers to jump at the recommendation students often have to “hold class outside.”
Community
In addition to providing its students with a world-class education, the focuses on instilling the following values in all its students: to be generous, passionate, humble, and wise. These traits were evident during the pre-design portion of the project, when – during the Pandemic – over 50 community members participated in a virtual design charrette. These values are so important to the district & community that our team was asked to [literally] infuse them into various aspects of the facility.
Planning
The planning & design of this school occurred during the Pandemic. As such, it necessitated virtual meetings including the design charrettes & client meetings. In fact, no client meeting during the design phase of the project occurred in person. Also, the community’s involvement was not typical – over 50 people participated in the virtual design charrette. The community’s goals for this neighborhood school were merged with the district’s educational goals to design a school that supported both.
School Transformation
Based on feedback from the community & direction from the district, our team designed a media center as the heart of the school. It is attached to the cover outdoor area that is perfect for shelter during inclement weather & outdoor learning opportunities all other days. On the opposite side, this space enjoyed overhead doors that opened to the adjacent corridors & additional collaboration space. Inside this space our team included custom casework that was replicated throughout the school.
![]() Star of Distinction Category Winner
Star of Distinction Category Winner



