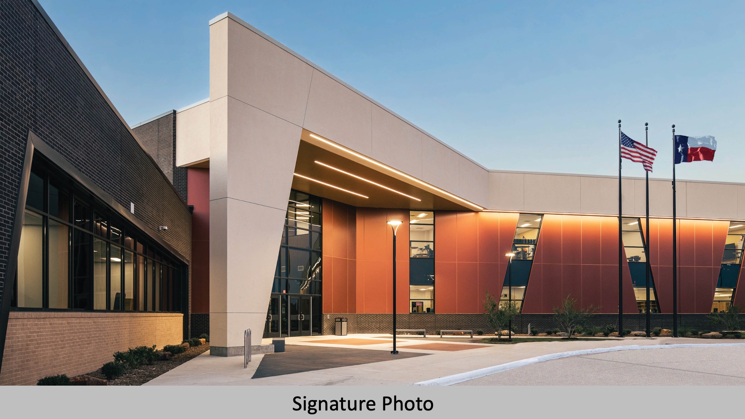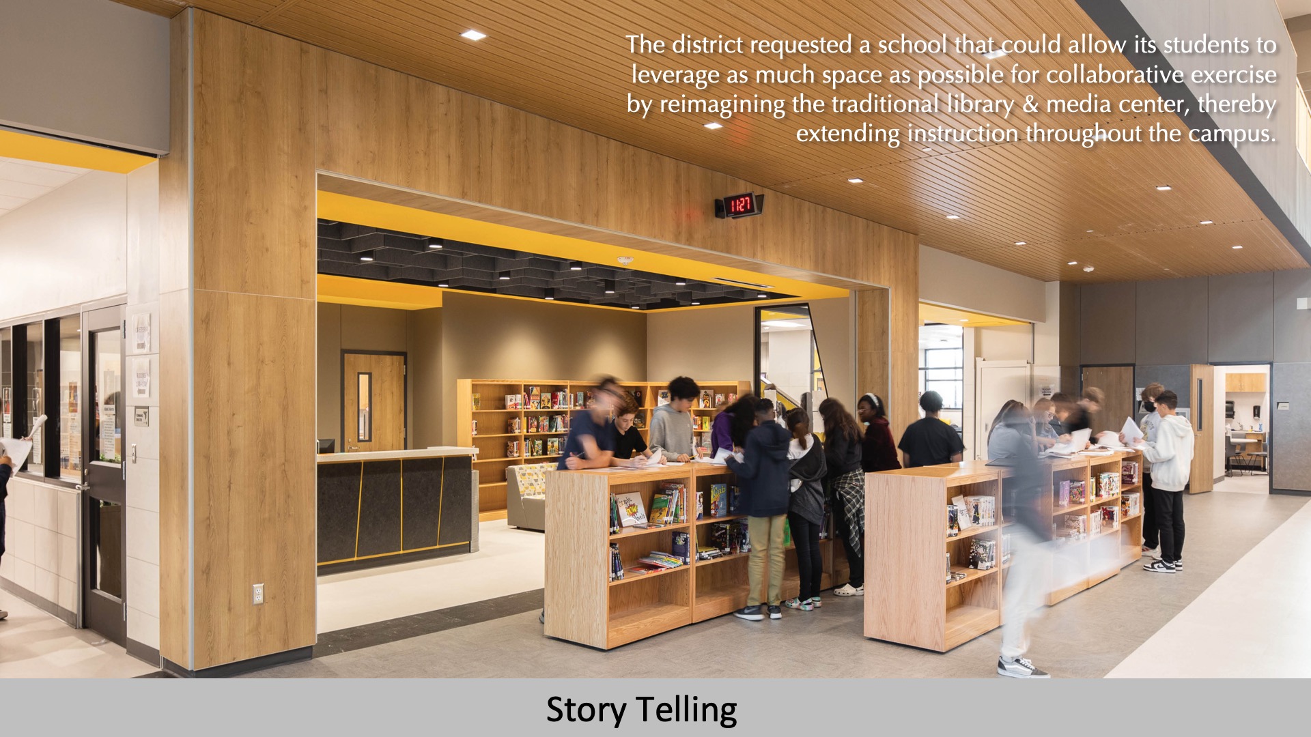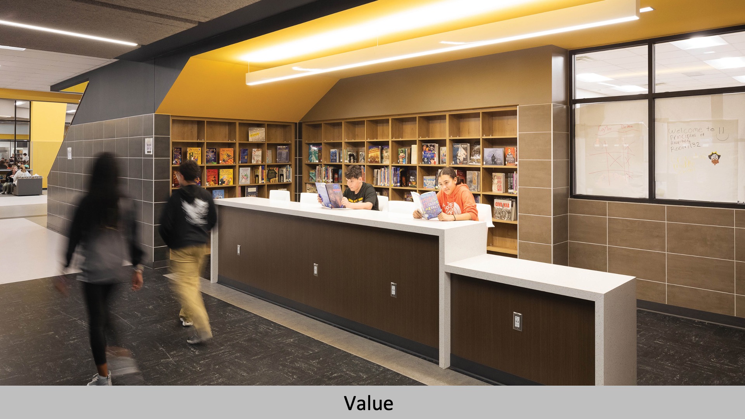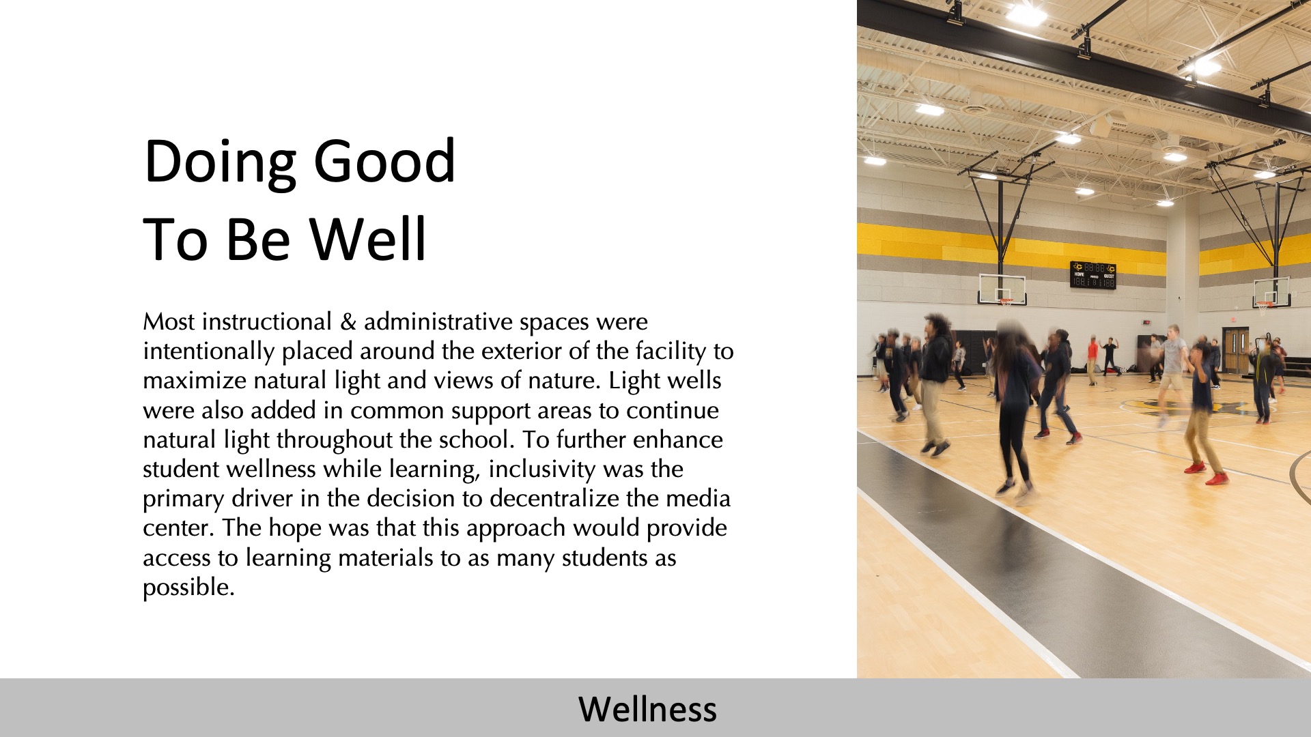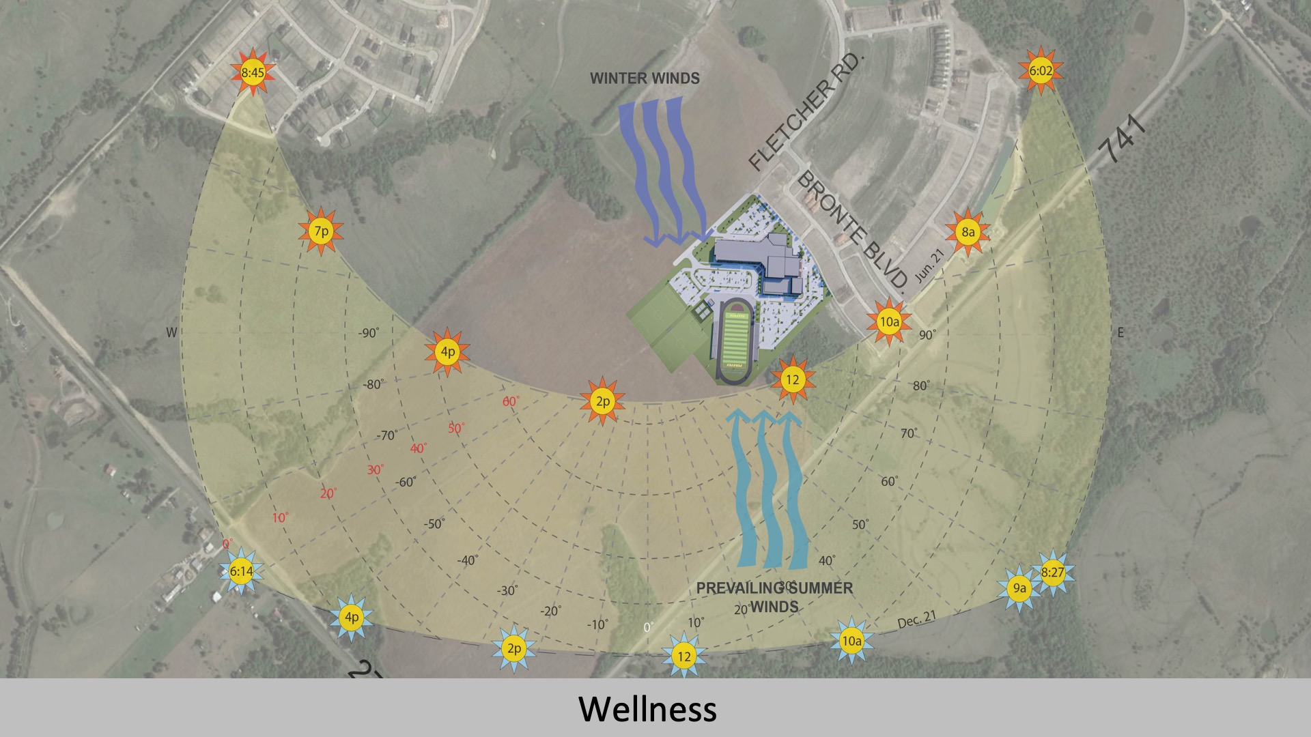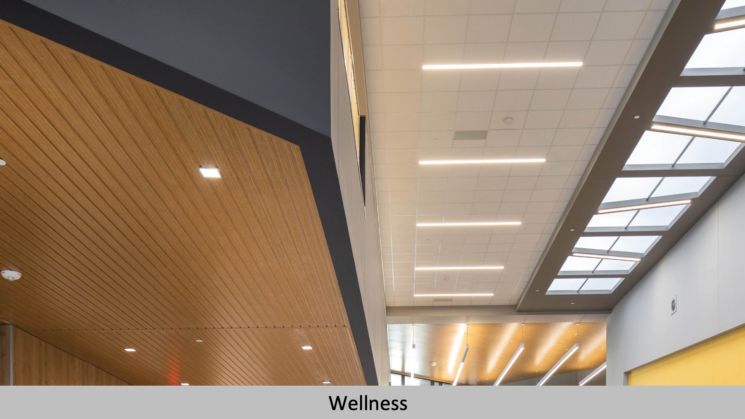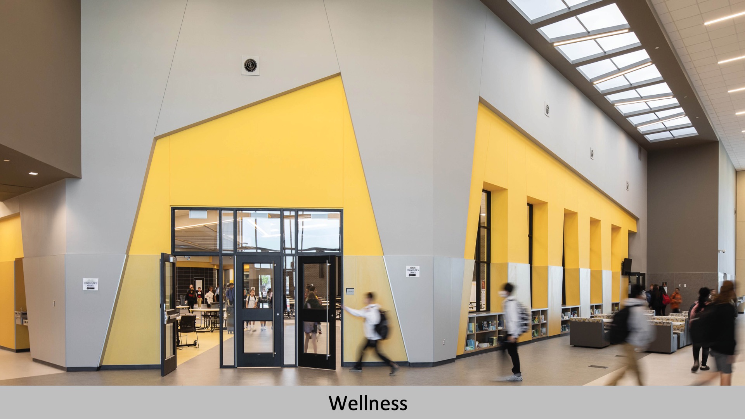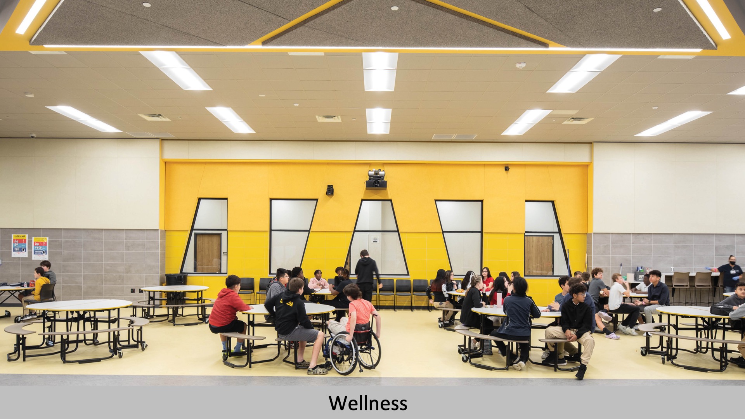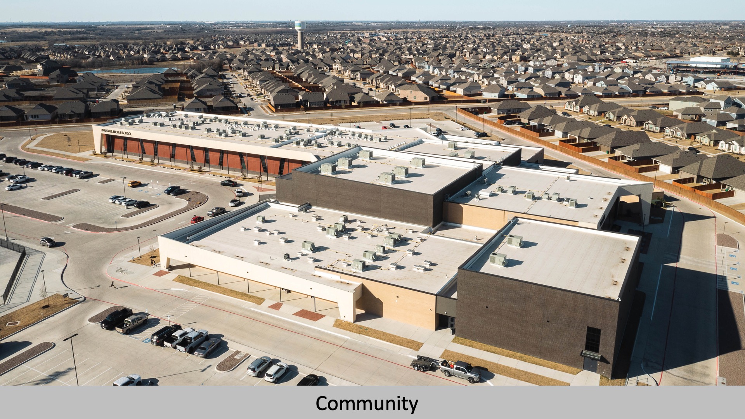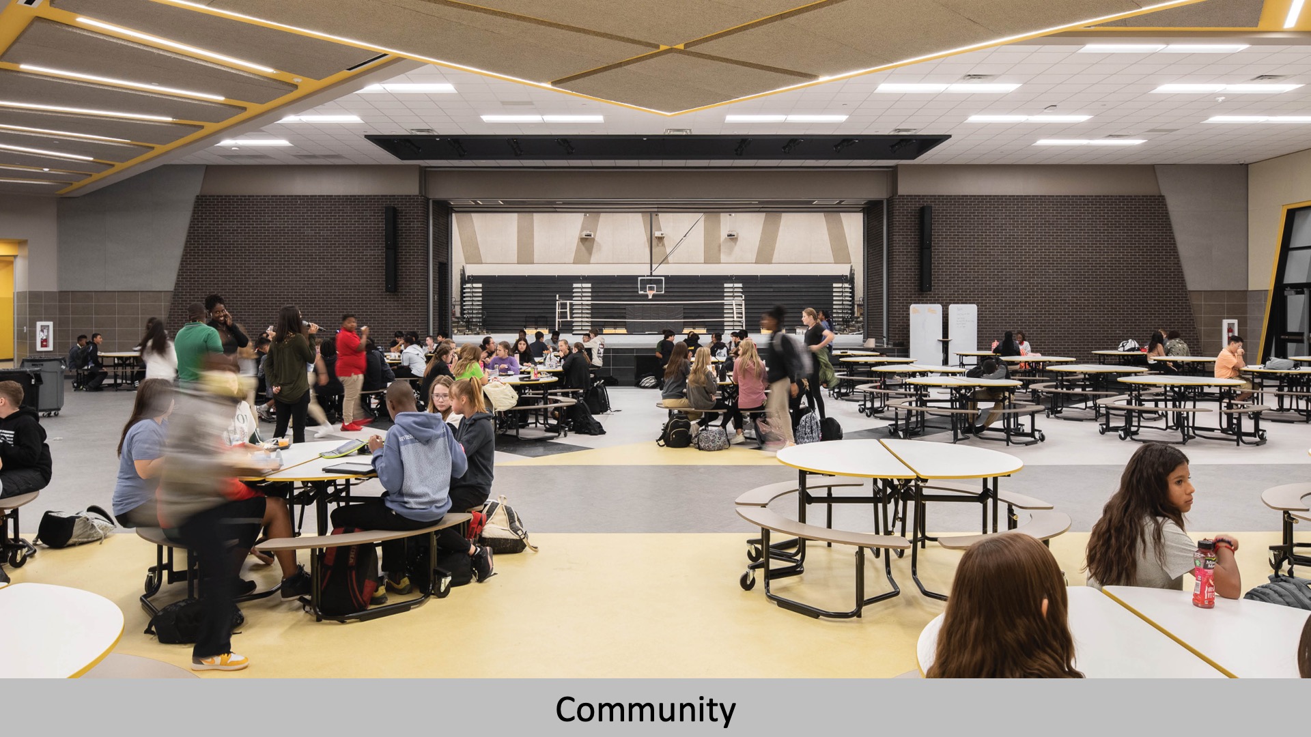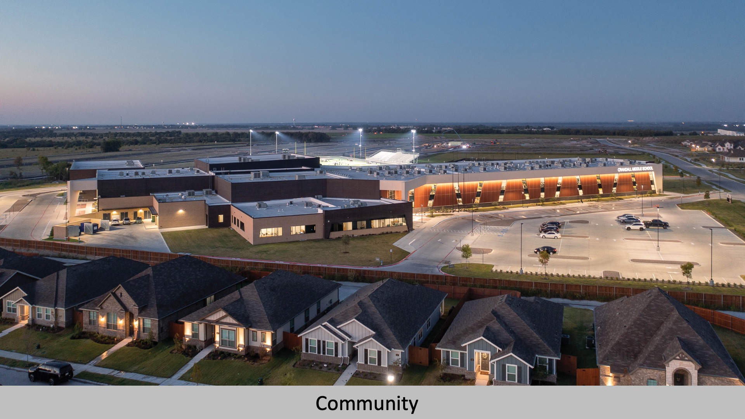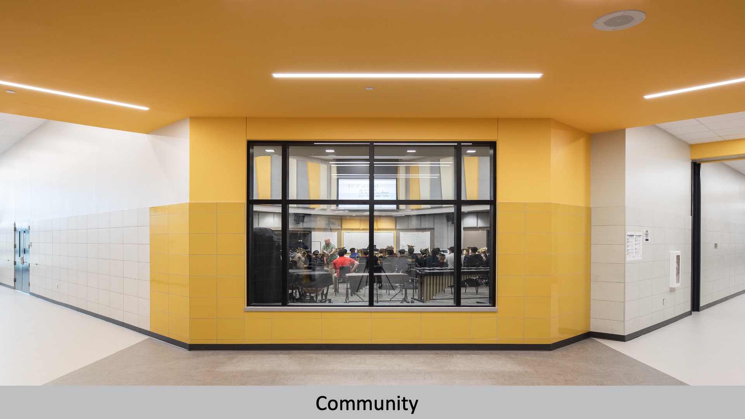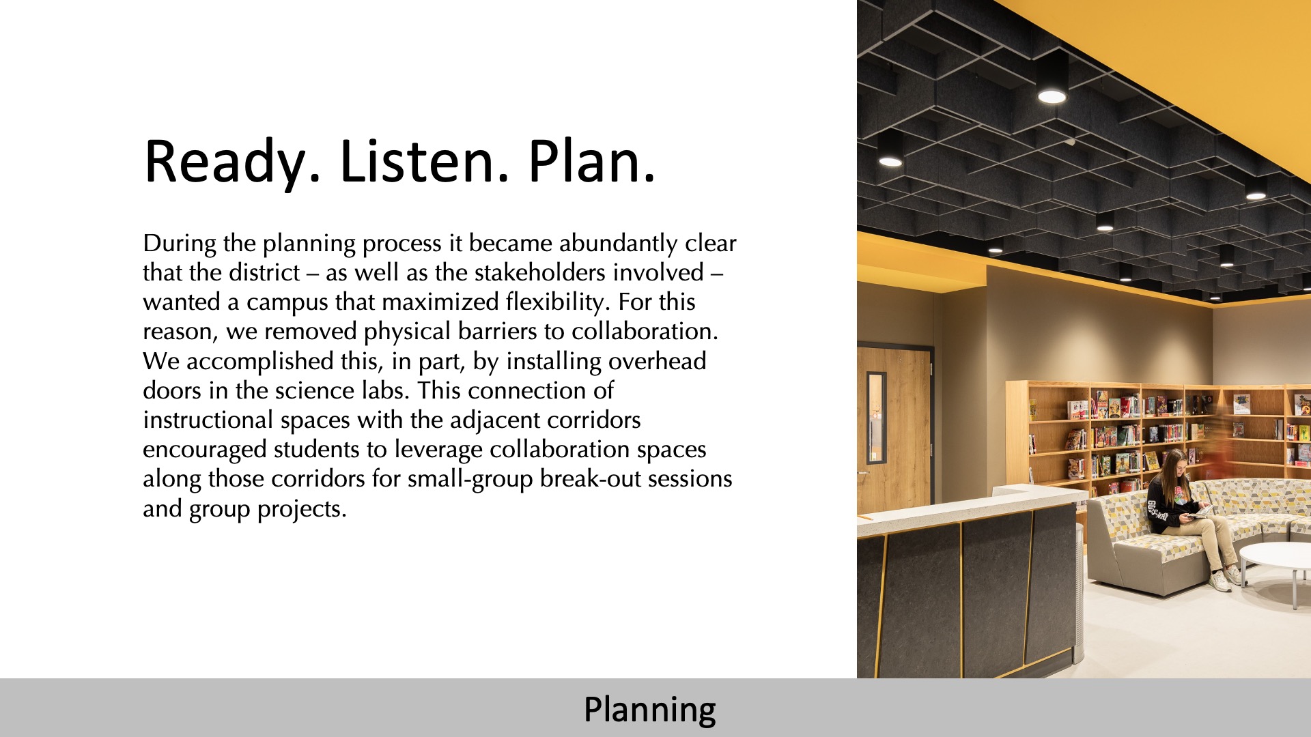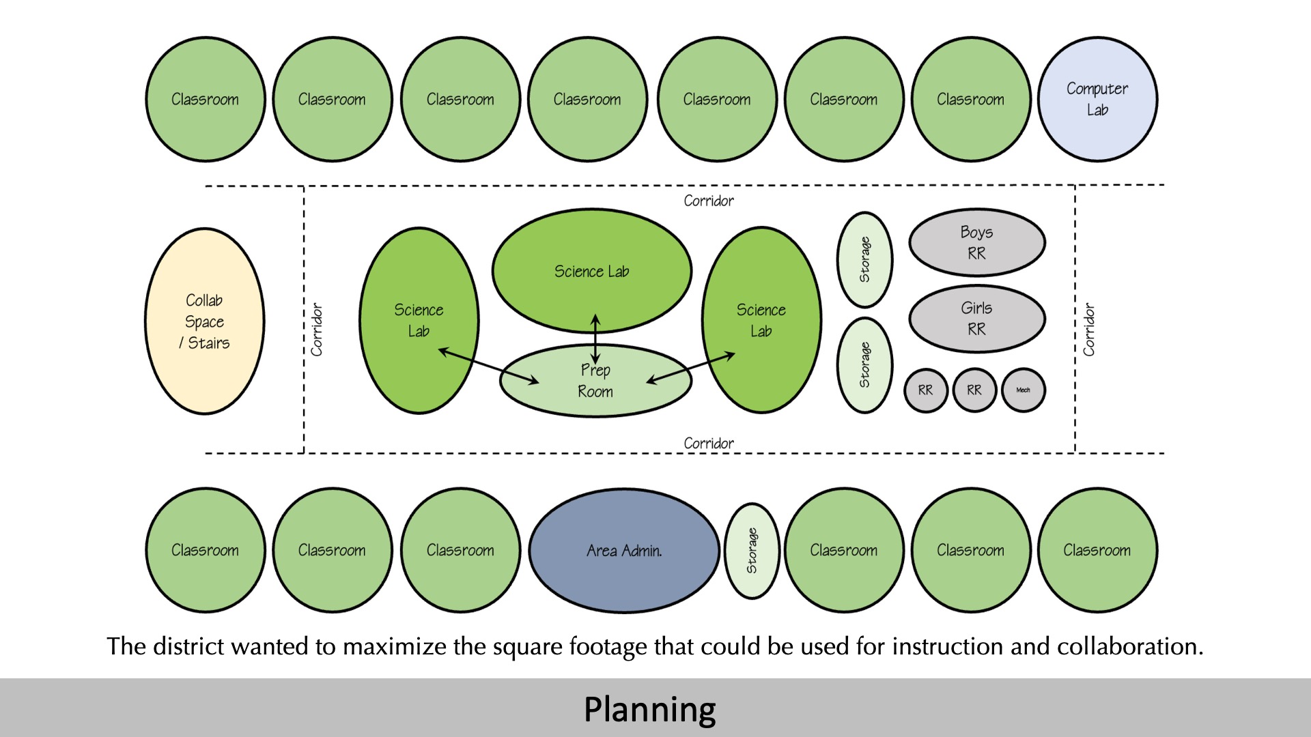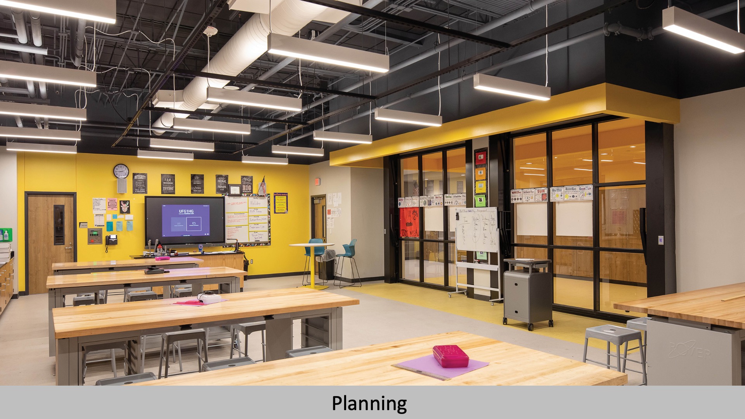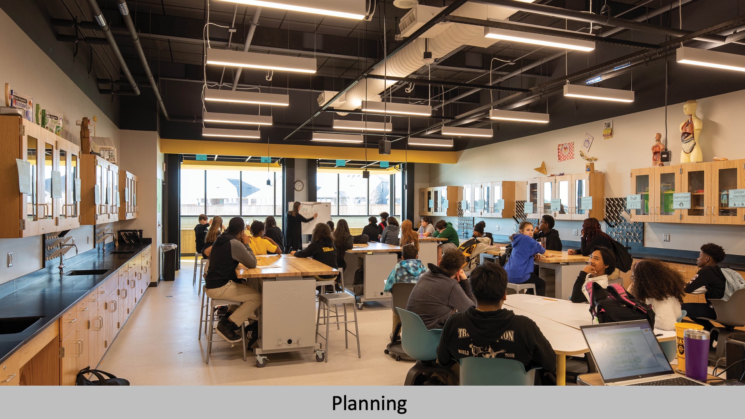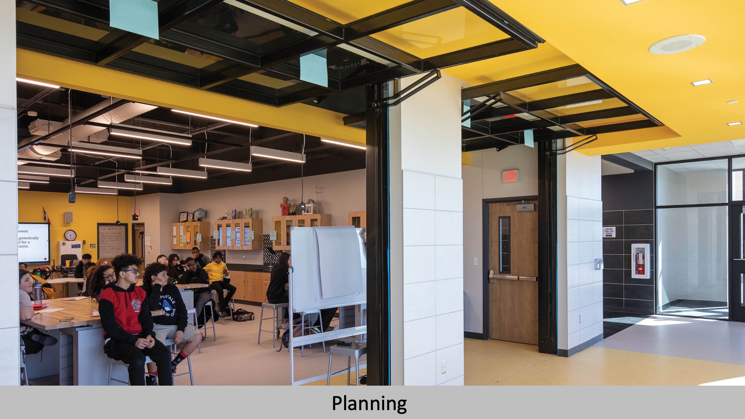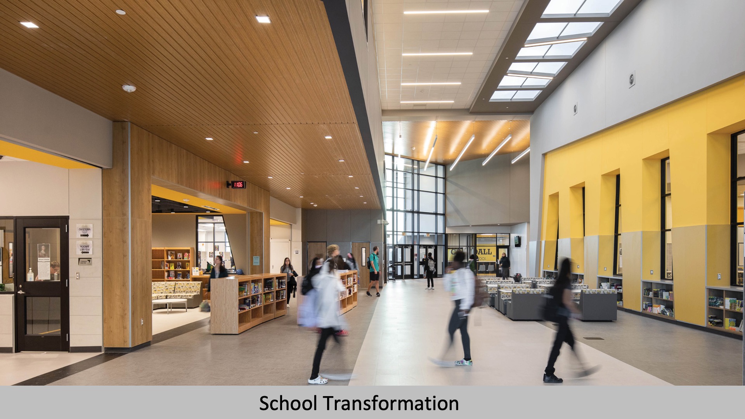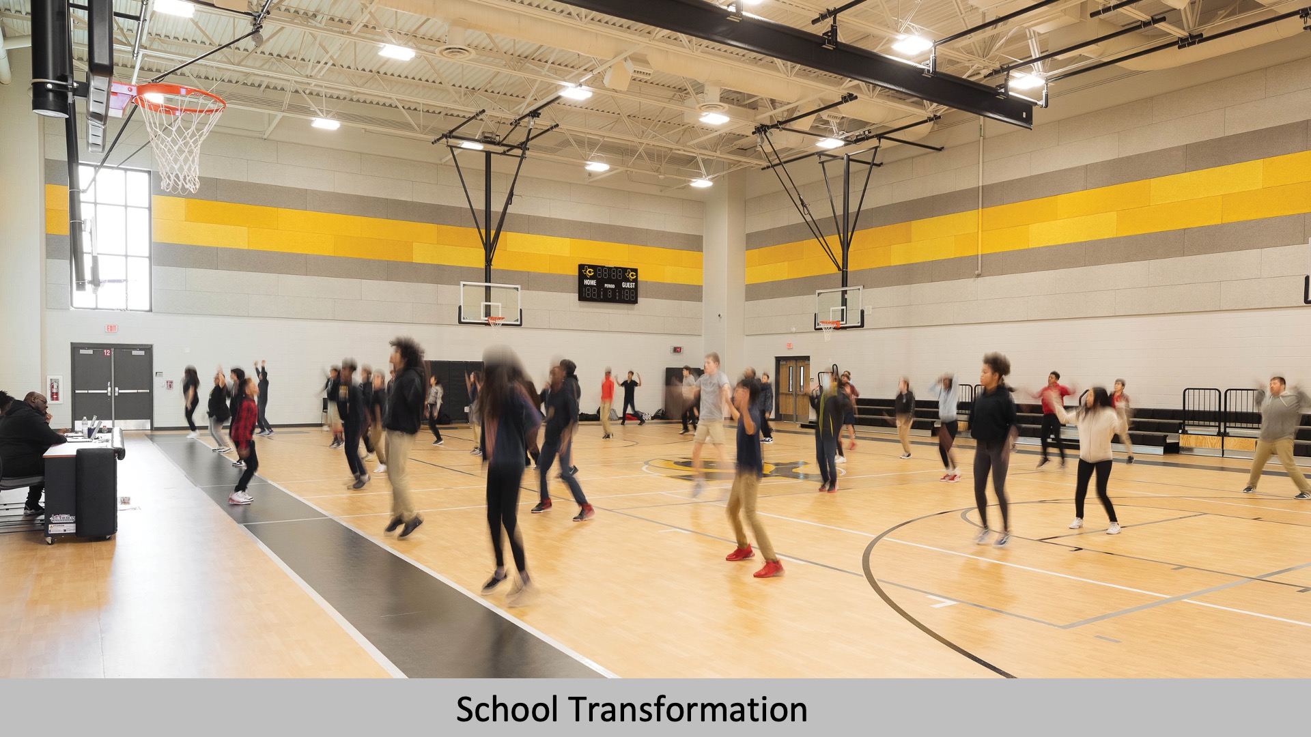Crandall ISD—Crandall Middle School
Architect: WRA Architects
“This 195,000 square foot middle school was designed to empower each student it houses to positively impact the world. The facility was meant to provide the local community with a school that focuses on fine arts and pushed the boundaries of innovation in school design. Natural light plays a prominent role throughout the school and is harnessed to enhance both instructional and support spaces. The school’s locker rooms support student athletes and acts as a storm shelter for the entire campus.”
Design
The primary design goal was to maximize flexibility of instructional spaces, while not sacrificing the safety and security of its students, teachers, staff, and visitors. Upon entering the school, the importance of student performance and collaboration spaces is immediately evident. These spaces needed to be able to support various curriculum. The secondary goal was to deliver a design that was not only innovative, but one that could be constructed within budget and meet the district’s schedule.
Value
“From virtual meetings to the flexibility of the final design, a premium was placed on value in all its forms. Most programming & design meetings were held virtually allowing the client to minimize disruption to their day and promote participation. The overall campus design maximized adjacencies and transformed circulation areas into spaces that could be used to foster collaboration. This level of flexibility and innovation was infused campuswide to ensure each space could support multiple uses.”
Wellness
“Most instructional & administrative spaces were intentionally placed around the exterior of the facility to maximize natural light and views of nature. Light wells were also added in common support areas to continue natural light throughout the school. To further enhance student wellness while learning, inclusivity was the primary driver in the decision to decentralize the media center. The hope was that this approach would provide access to learning materials to as many students as possible.”
Community
“Nestled within a master planned community, this middle school – alongside three elementary schools – was meant to not only support the students from that community, but also to act as an extension of the community. This is evident primarily through the 1,600-seat gym/auditorium, which was designed specifically with the community in mind. The flexibility of this space promotes the school’s focus on fine arts while also supporting both extra-curricular activities like sports & community events.”
Planning
During the planning process it became abundantly clear that the district – as well as the stakeholders involved – wanted a campus that maximized flexibility. For this reason, we removed physical barriers to collaboration. We accomplished this, in part, by installing overhead doors in the science labs. This connection of instructional spaces with the adjacent corridors encouraged students to leverage collaboration spaces along those corridors for small-group break-out sessions and group projects.
School Transformation
“The district determined it would be a better investment to replace the existing middle school with a new one. For this new facility the district requested a campus that was “future-proof” & our team accomplished this by infusing flexibility into the design of every space. The district’s intention was for staff to adopt a collegiate approach to how they used the facility. To achieve flexibility beyond design, our team helped select flexible furniture in the form of teaching carts.”
![]() Star of Distinction Category Winner
Star of Distinction Category Winner

