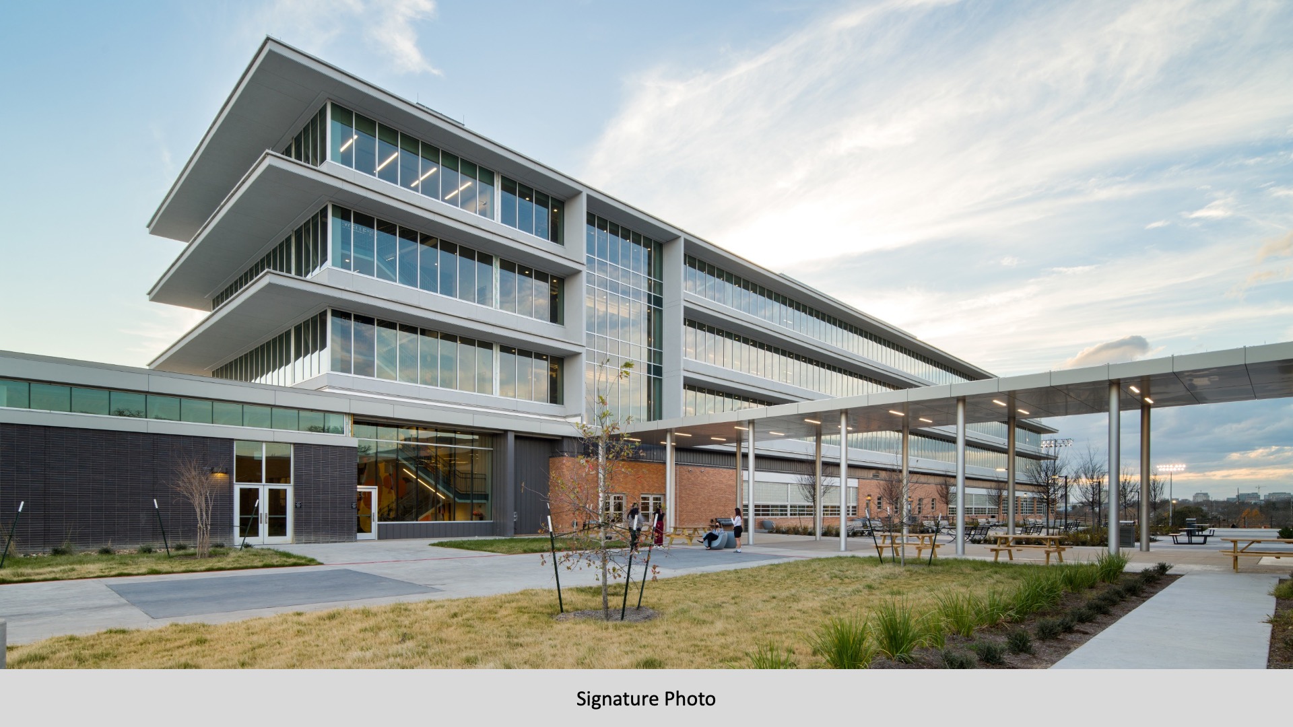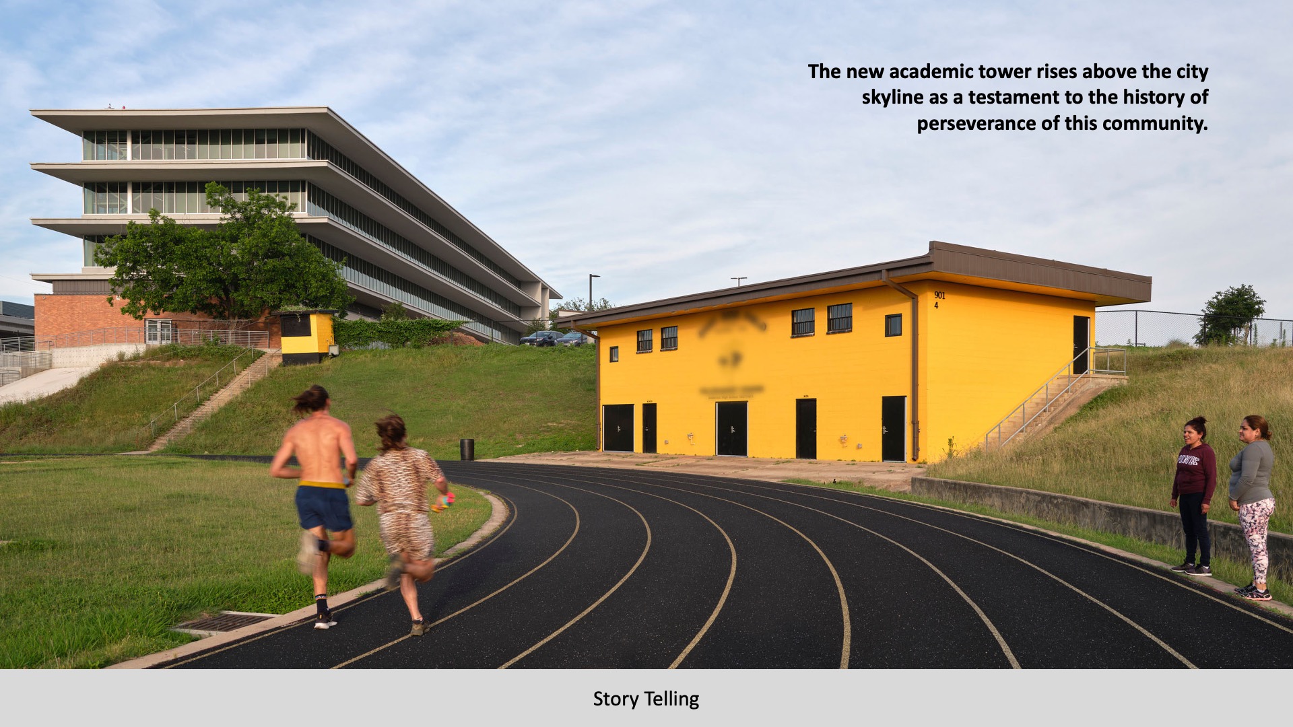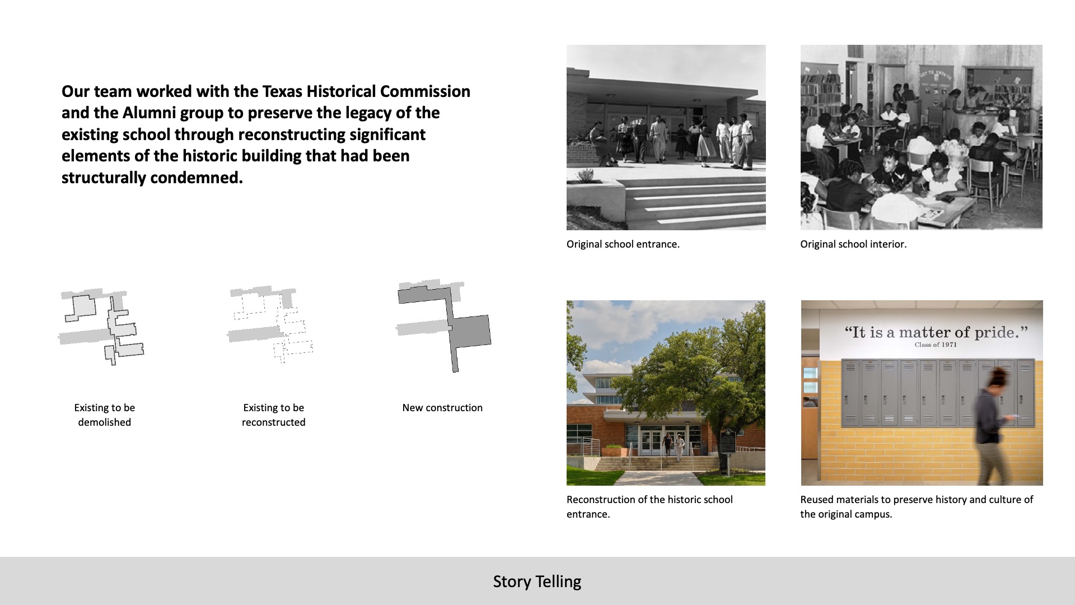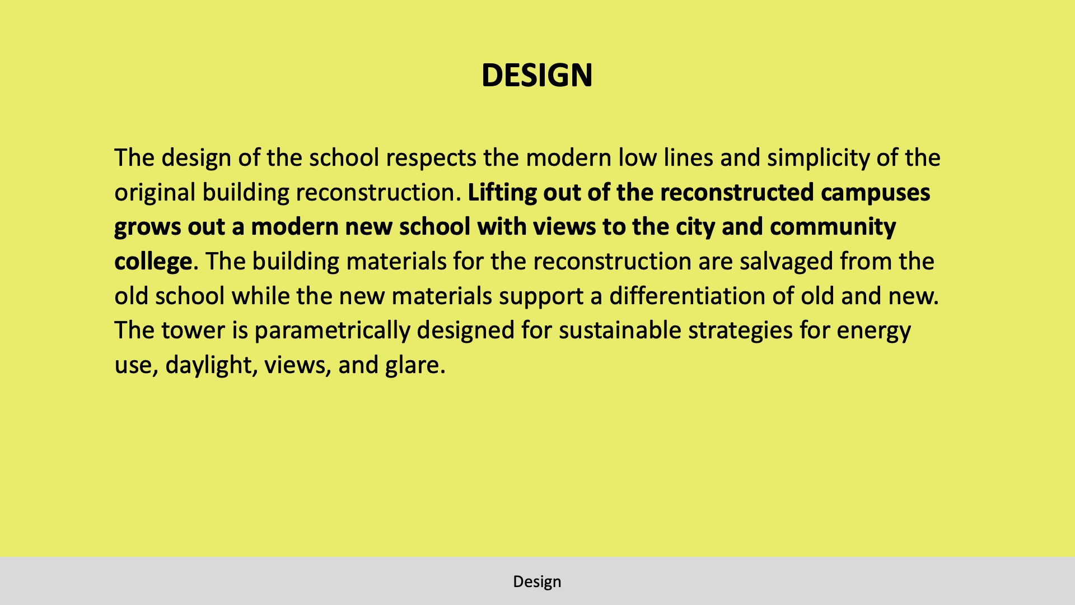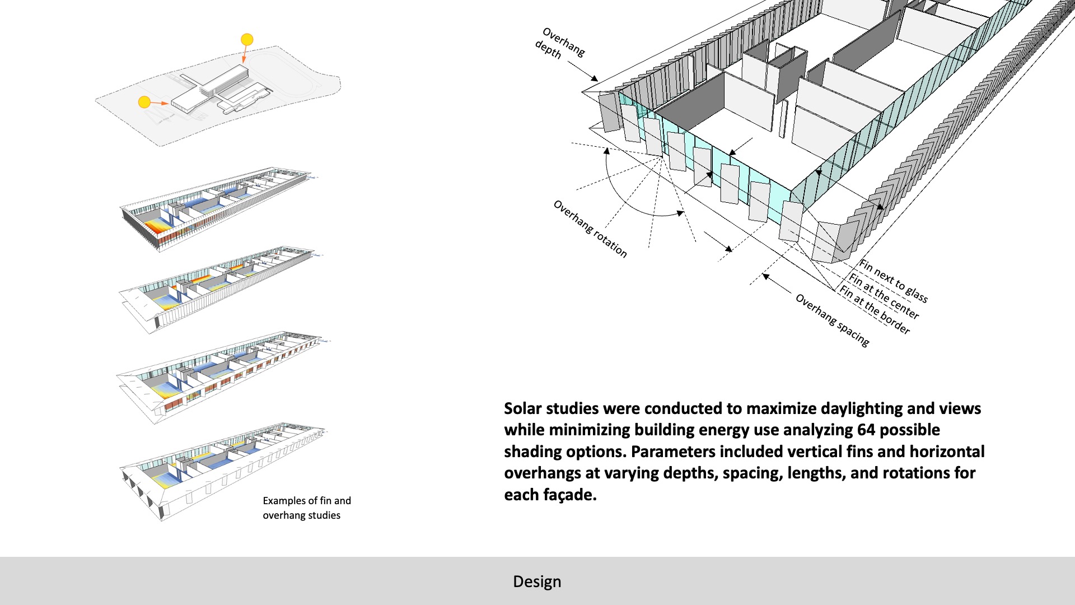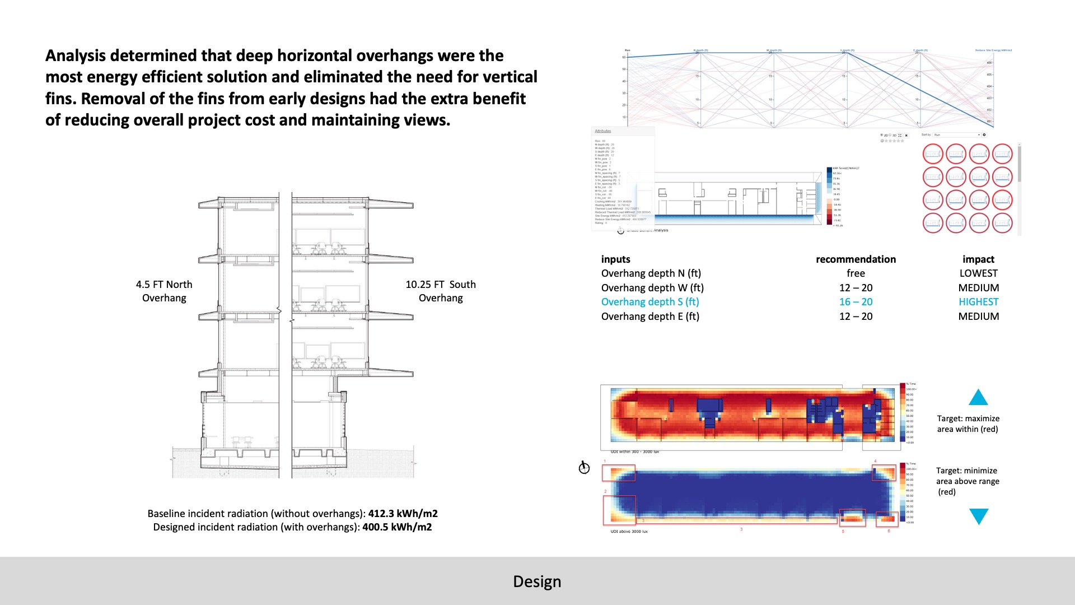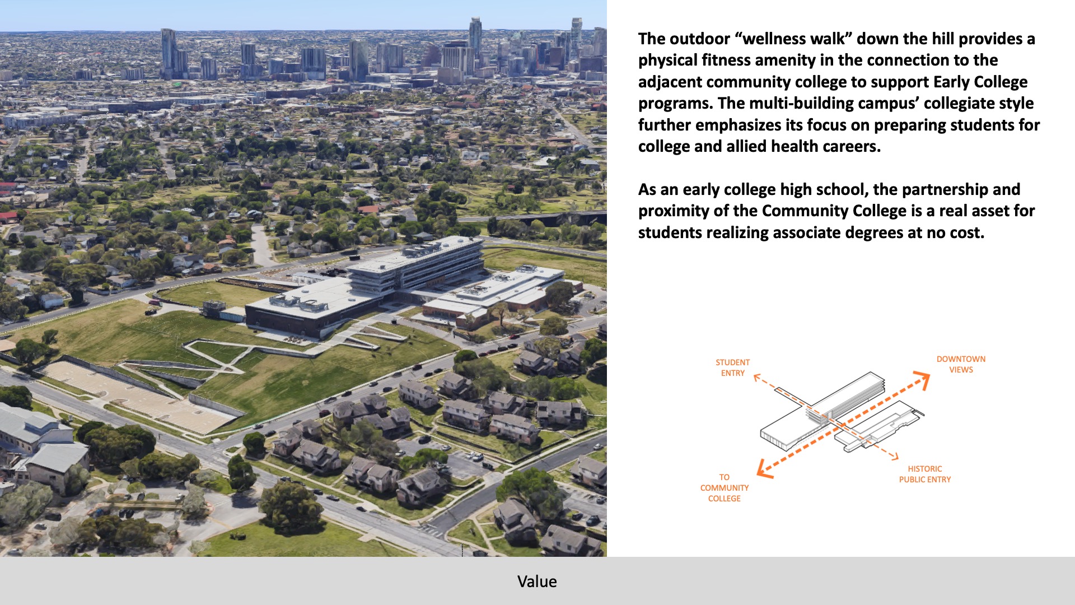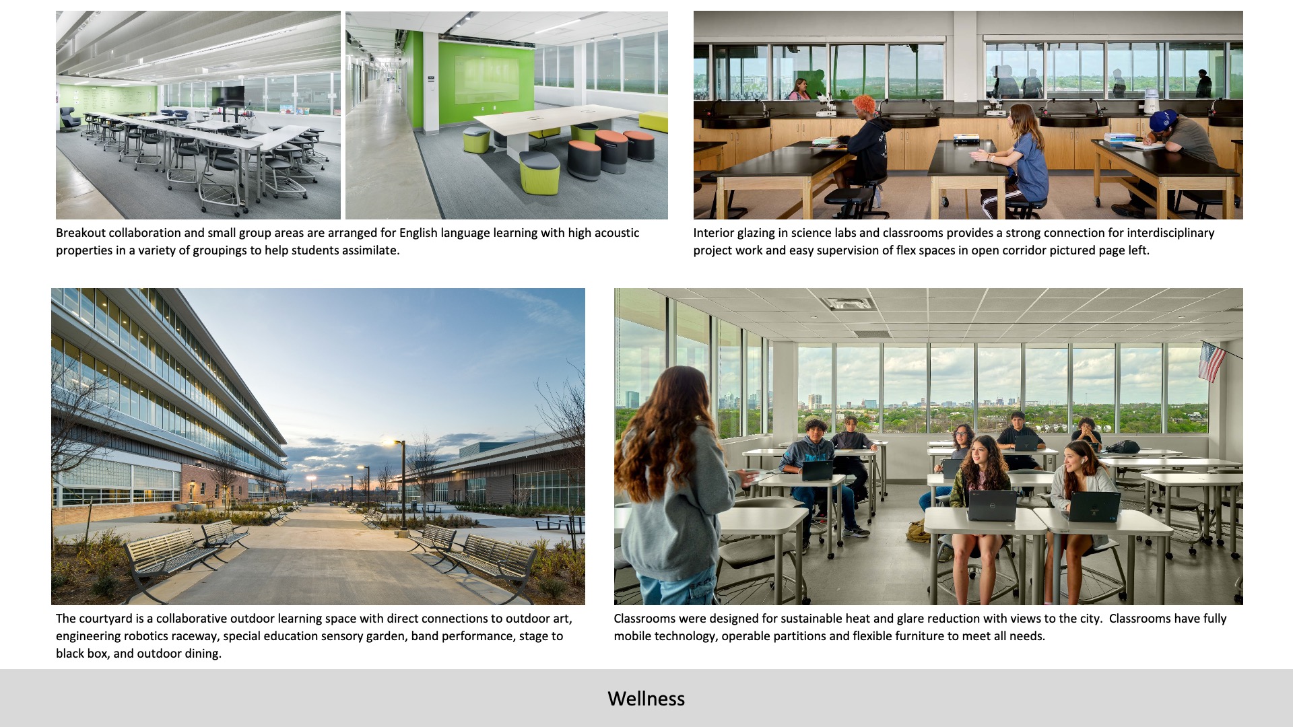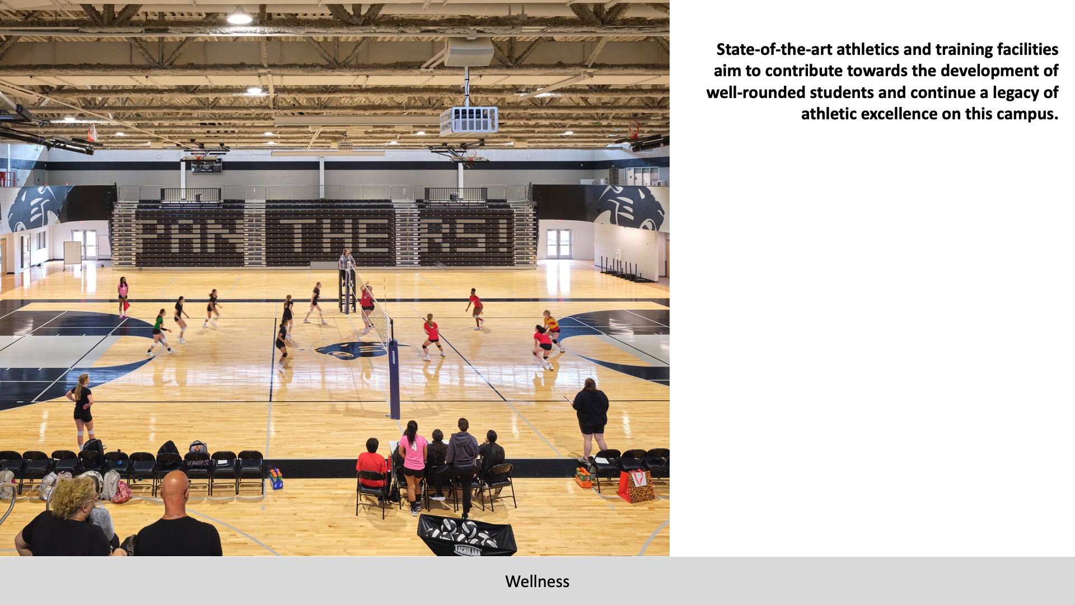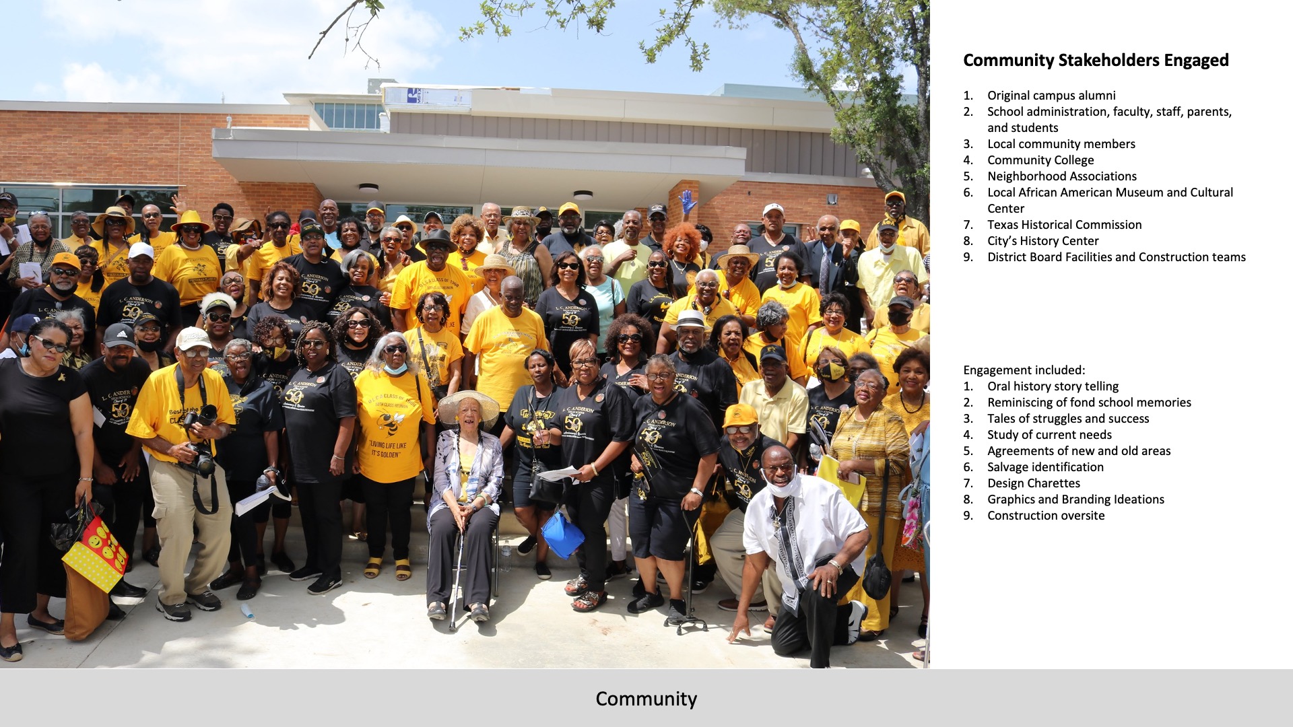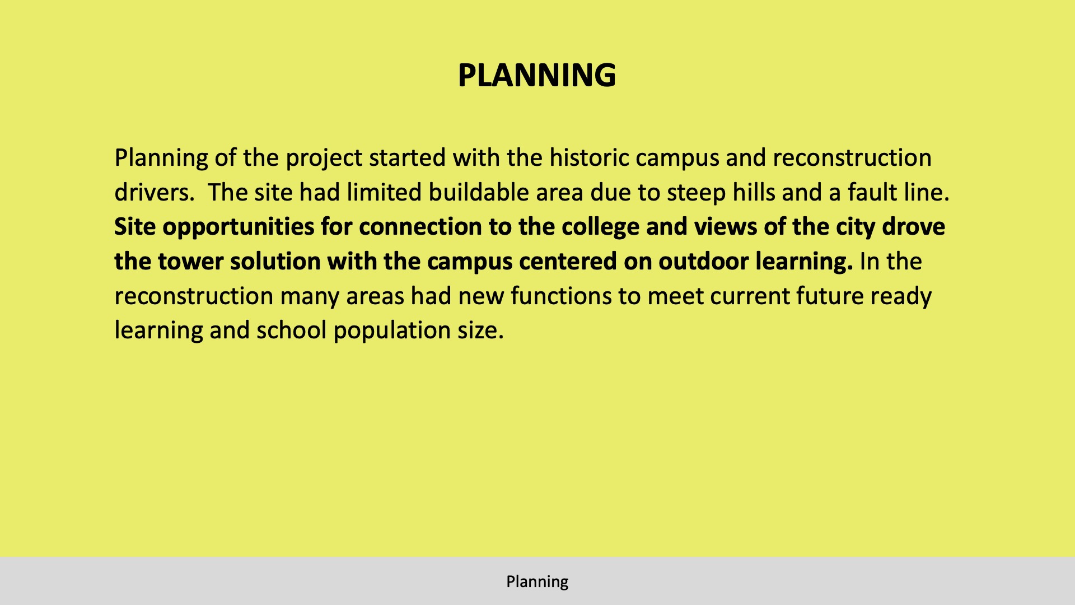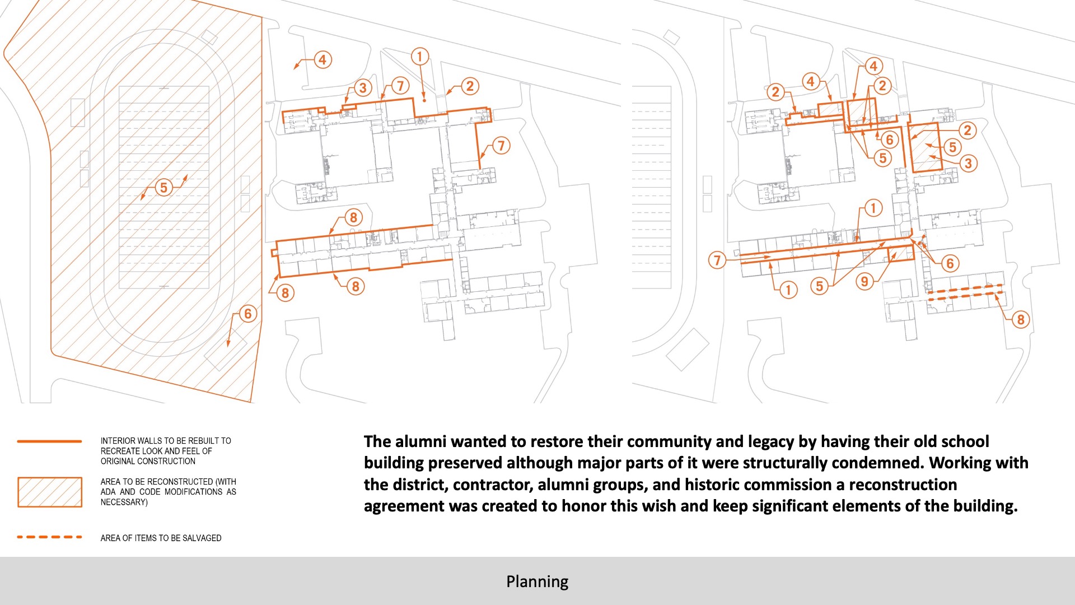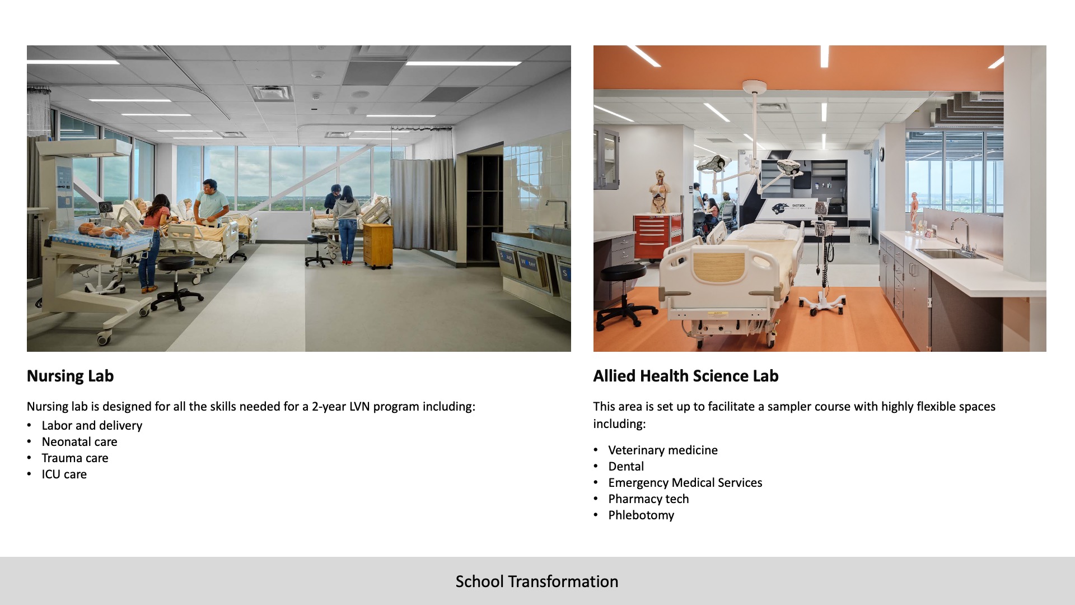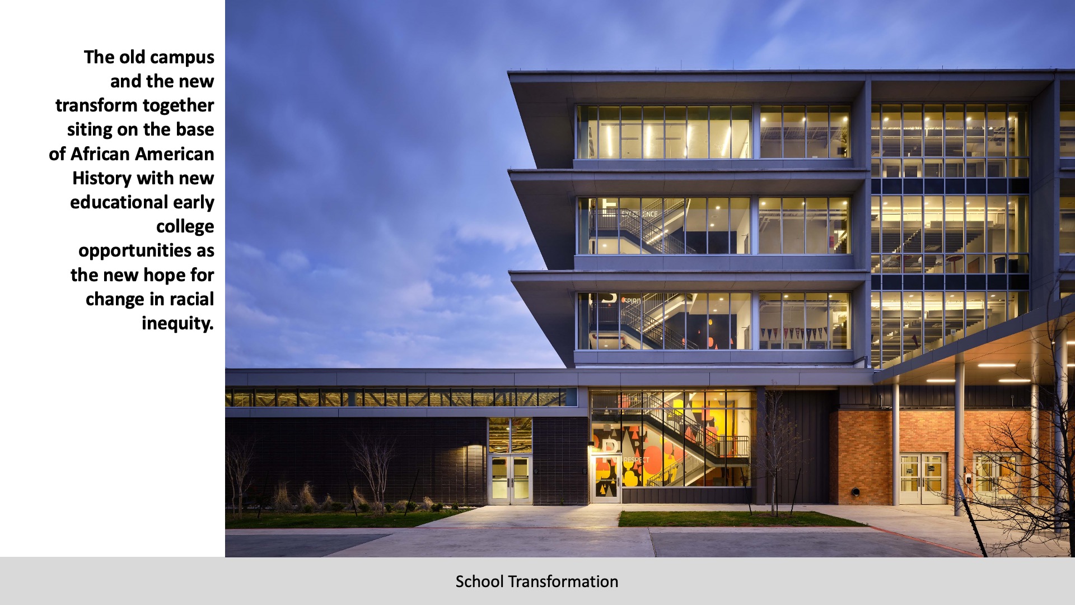Austin ISD—Eastside Early College High School
Architect: Perkins&Will
“With a vision of academic excellence, multiculturalism, and community, the new High School is designed to honor the past, excel in the present, and positively impact the future. The site represented systematic injustice when the original high school was shuttered by court order for desegregation and left vacant to be condemned. The new campus brings together all three communities for a new hope and a new community hub.”
Design
The design of the school respects the modern low lines and simplicity of the original building reconstruction. Lifting out of the reconstructed campuses grows out a modern new school with views to the city and community college. The building materials for the reconstruction are salvaged from the old school while the new materials support a differentiation of old and new. The tower is parametrically designed for sustainable strategies for energy use, daylight, views, and glare.
Value
The value aspects of the high school are numerous from both a community and an operations standpoint. The project sought to hear the shuttered voices and provide a living history of the African American community to heal old wounds and invest in a new hub of community and hope through education. Additional value was driven in sustainable strategies – lower carbon from reclaimed materials, solar studies to save energy while adding daylight and views, and high efficiency building systems.
Wellness
Wellness was a key feature as a school supporting Green schools initiative. Opportunities for physical movement like usable stairs and the community wellness walk to the college helps create healthy habits. Healthy design ideas were based on such notions as daylight, views, sensory gardens, wildlife habitat, meditation rooms, and well-developed outdoor dining/learning areas. All building materials were vetted to not contain carcinogens, allergens, or asthma triggers to reduce absenteeism.
 Community
Community
“As a community school, the project design process was a deep dive with all the stakeholders of both the past and present campuses to listen to their stories. Out of their stories, we found ways to honor their unique history, celebrate their present accomplishments, and propel their future. Investment in the lives of students from early college to mentoring creates new pathways out of poverty.”
 Planning
Planning
“Planning of the project started with the historic campus and reconstruction drivers. The site had limited buildable area due to steep hills and a fault line. Site opportunities for connection to the college and views of the city drove the tower solution with the campus centered on outdoor learning. In the reconstruction many areas had new functions to meet current future ready learning and school population size.”
School Transformation
“The educational vision of the school was to really heighten the opportunities for career and college readiness. The new school wanted to work hand in hand with the Community College to prepare students and help them visualize themselves in a college setting. The college and career focus topics were selected based upon the workforce needs of the community: health science, engineering, audiovisual, and business. The educational vision supported high tech project-based learning with collaboration.”
![]() Star of Distinction Category Winner
Star of Distinction Category Winner

