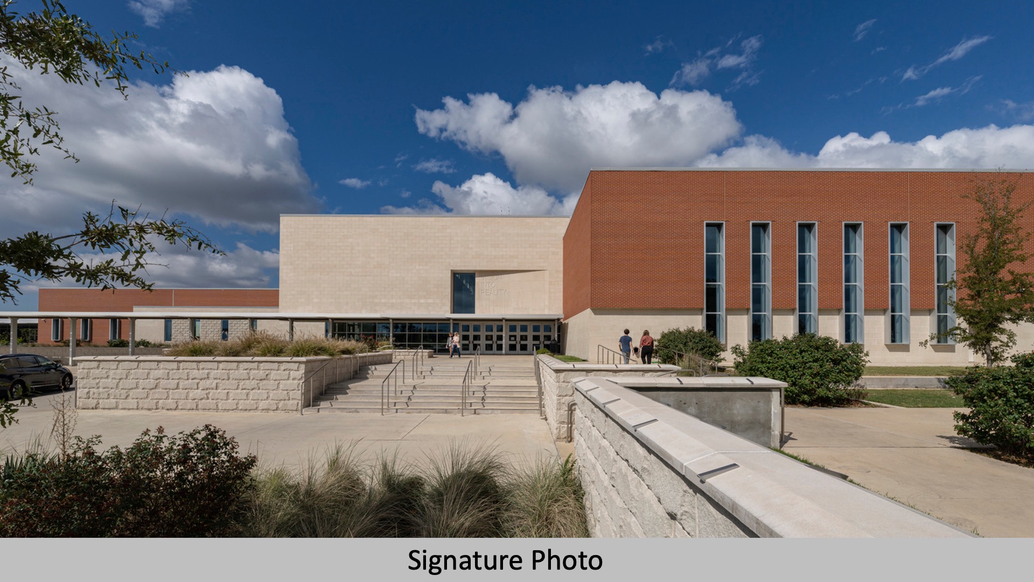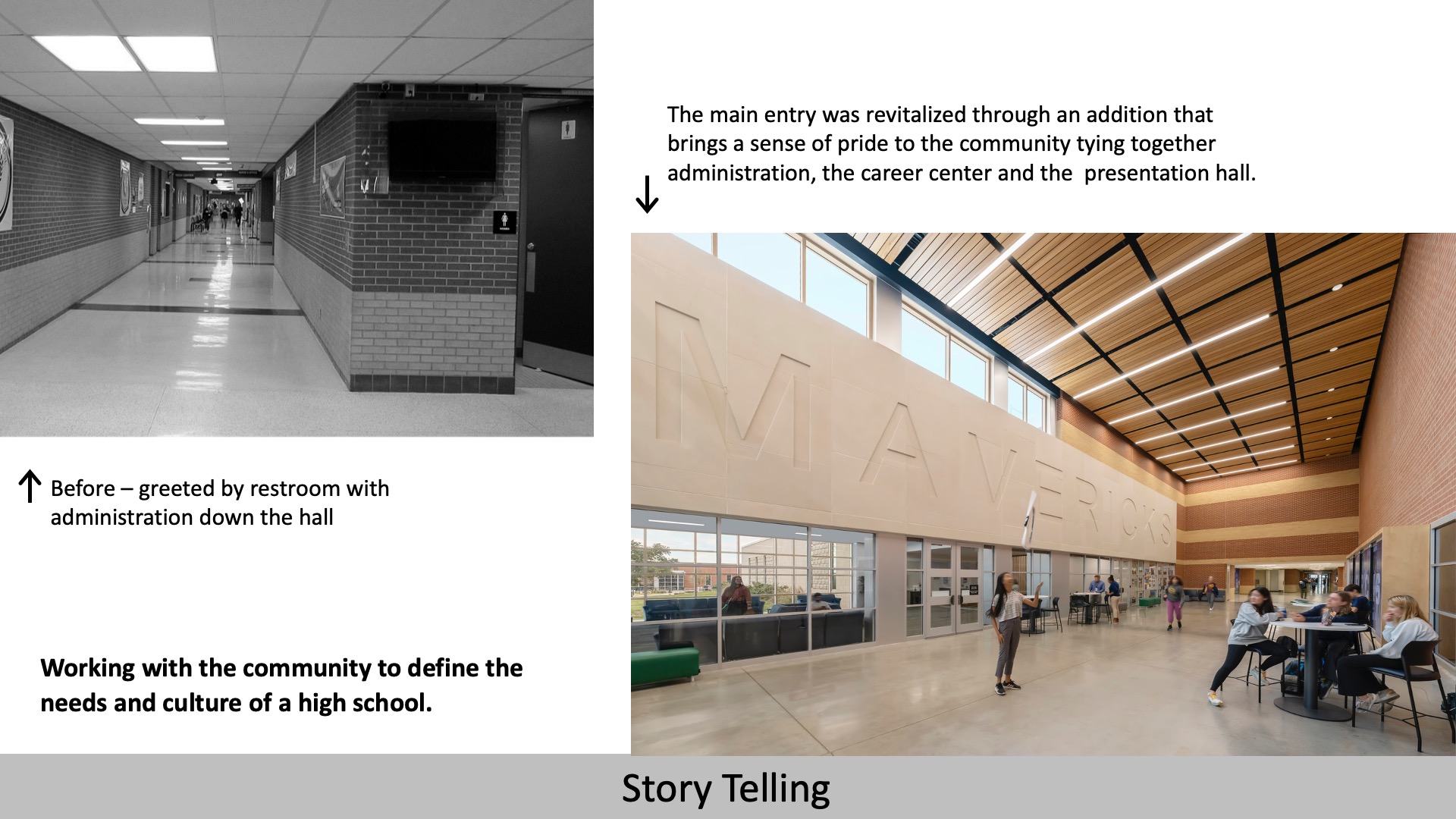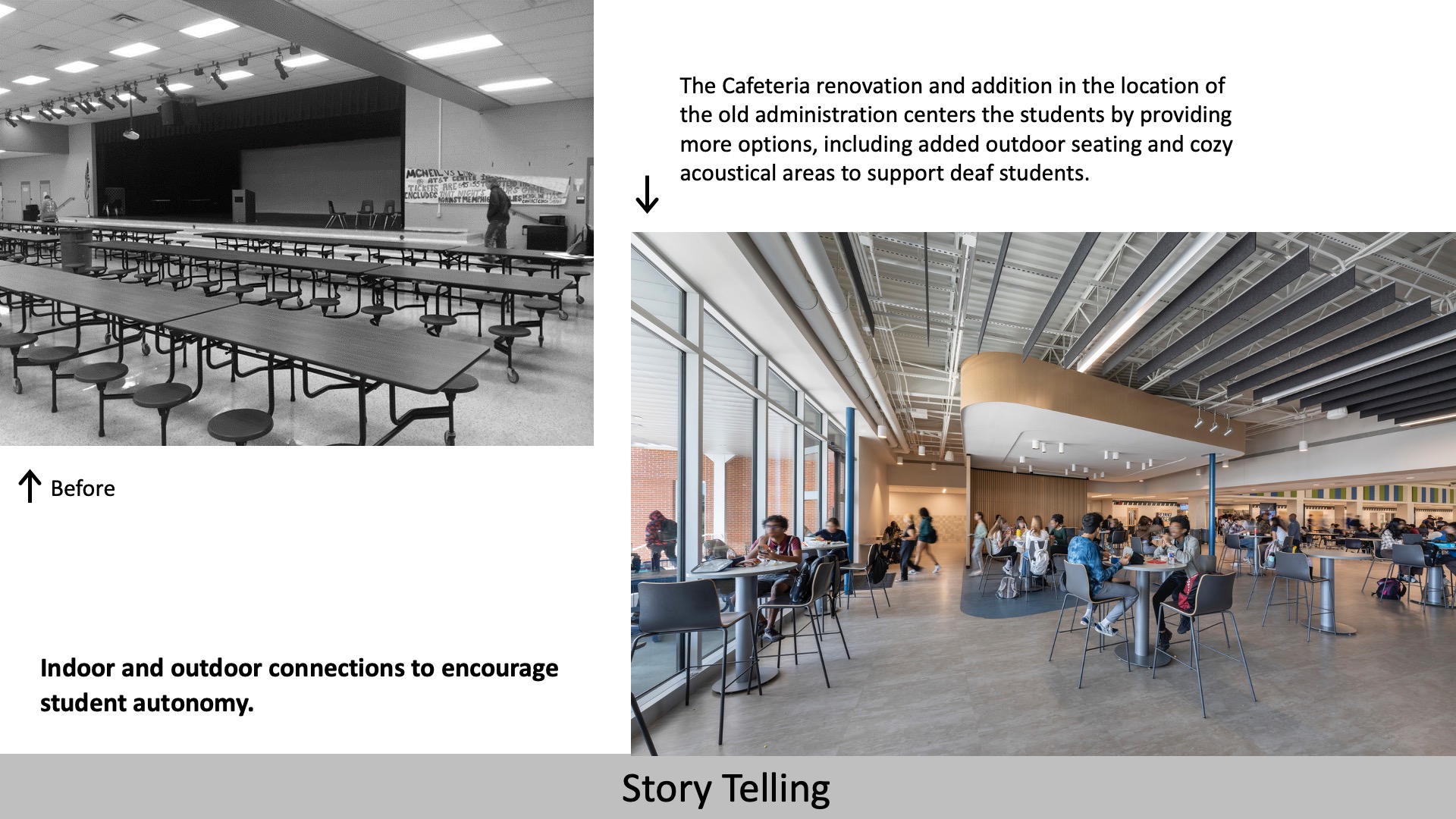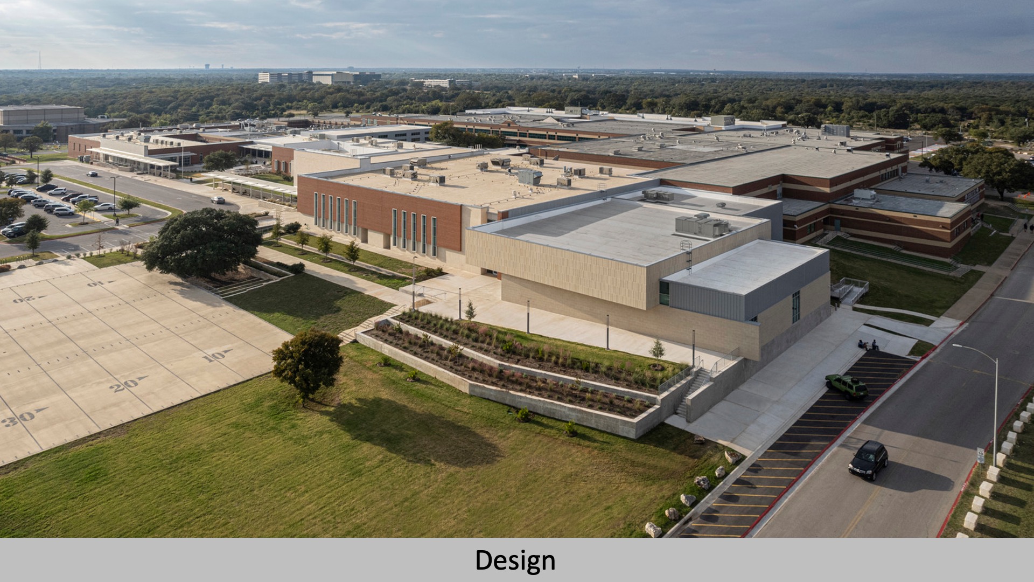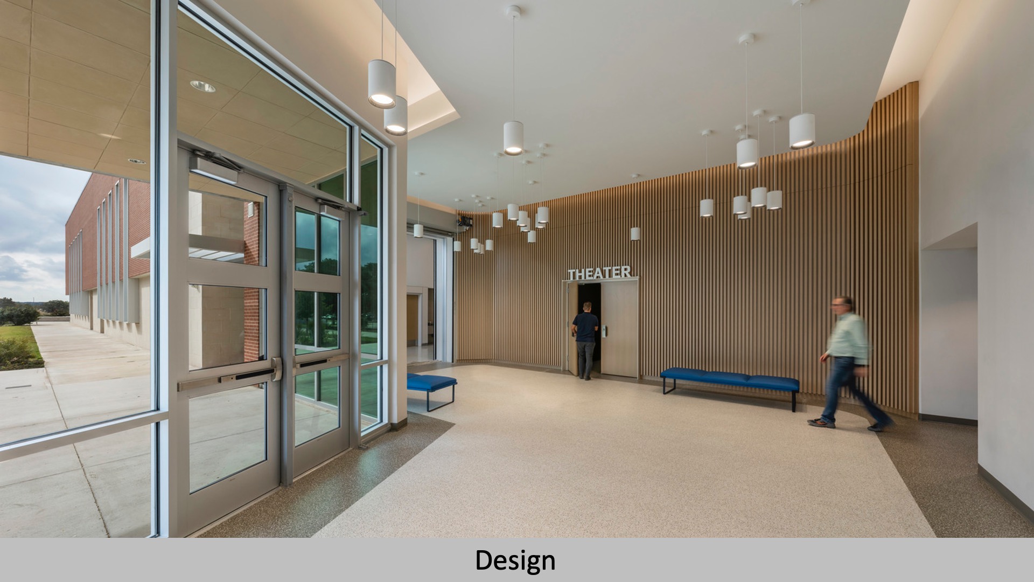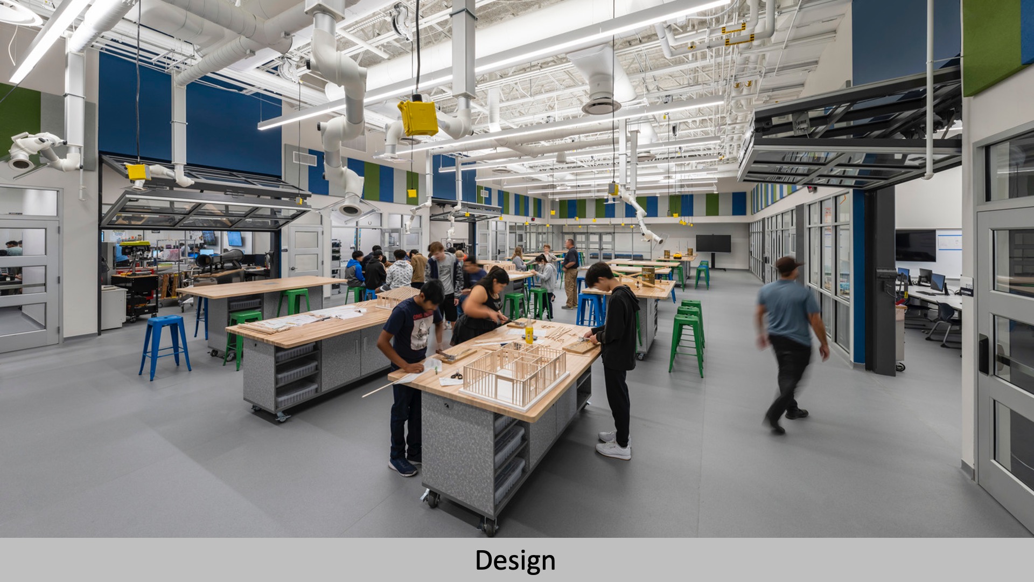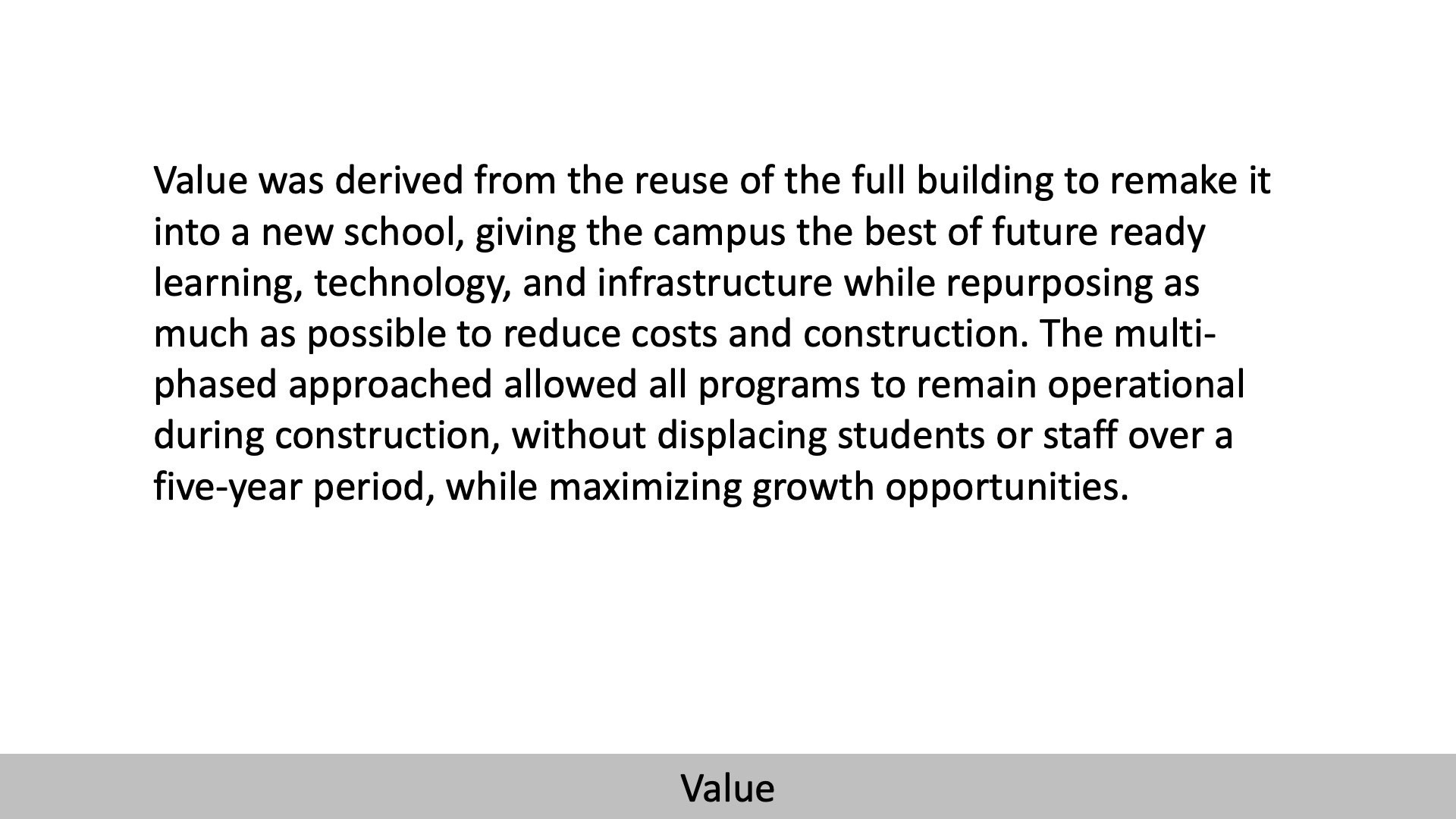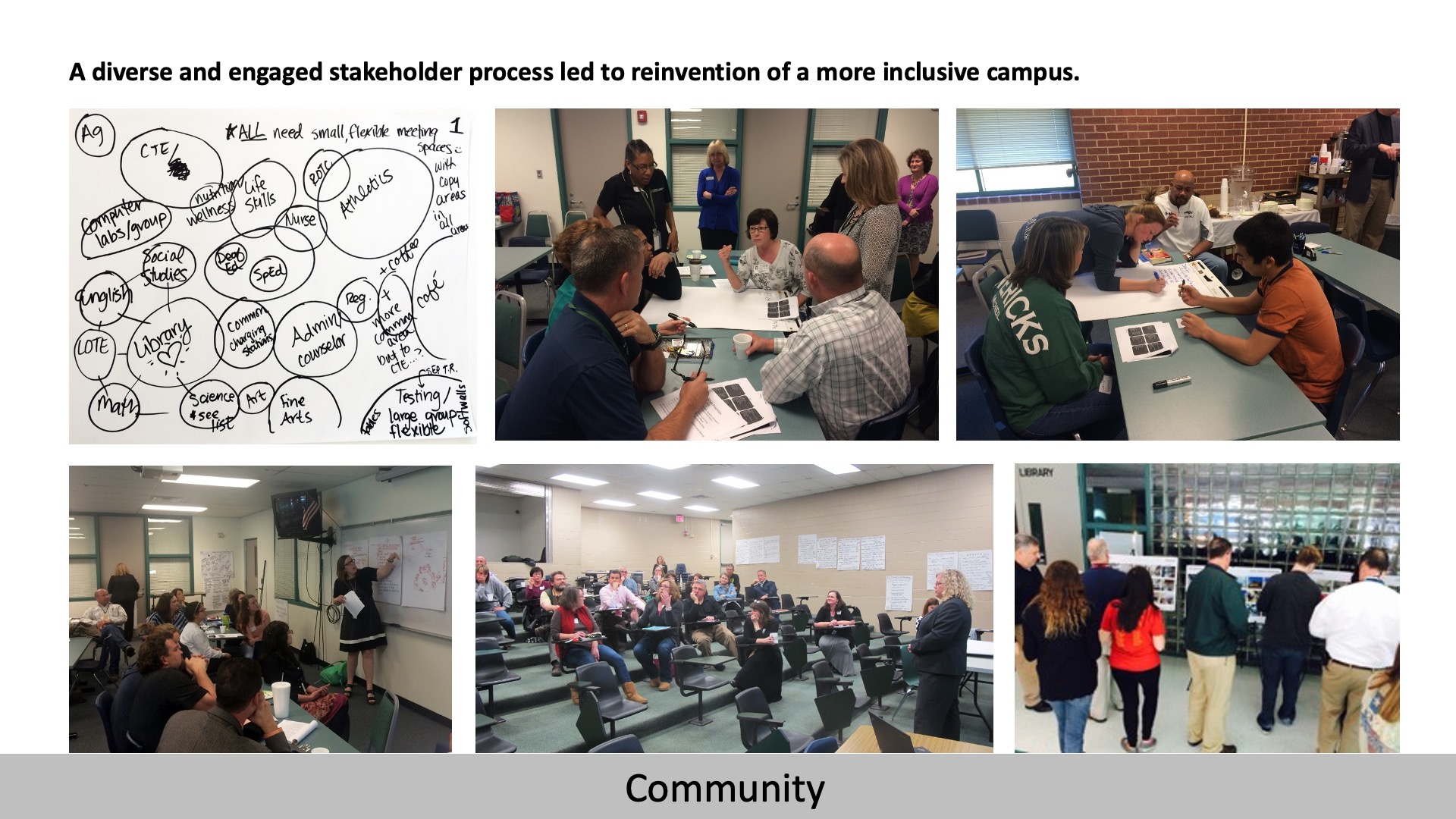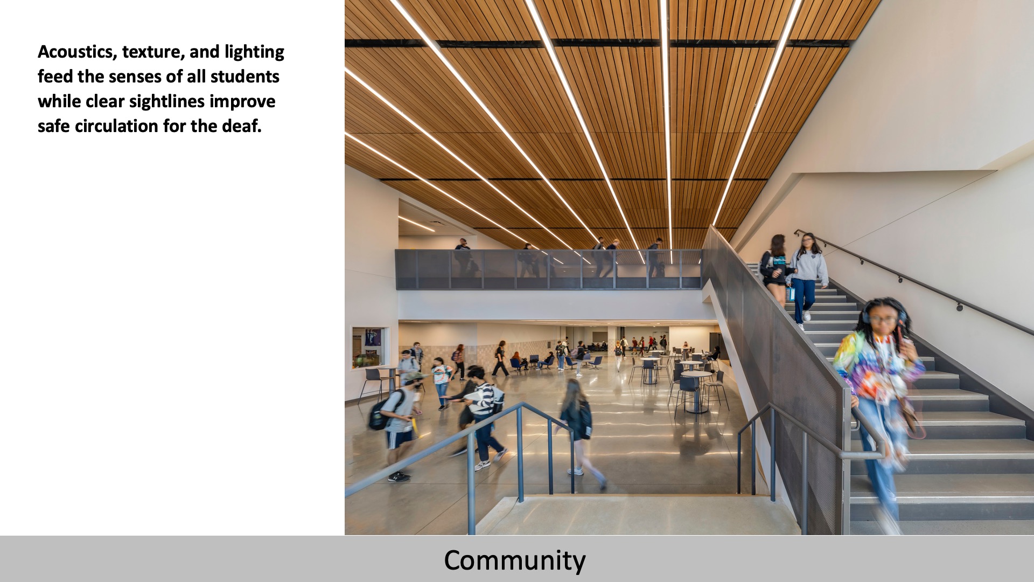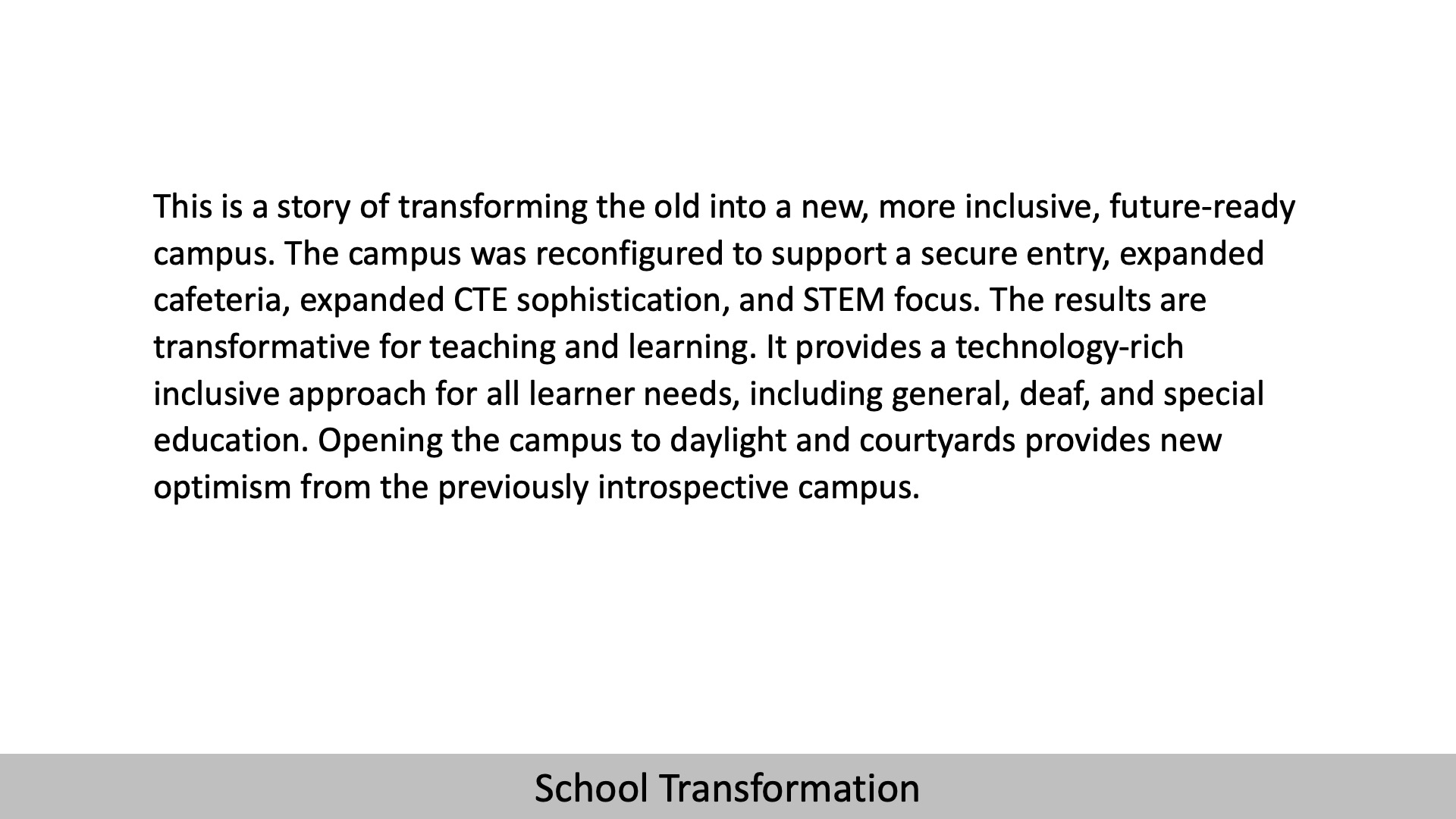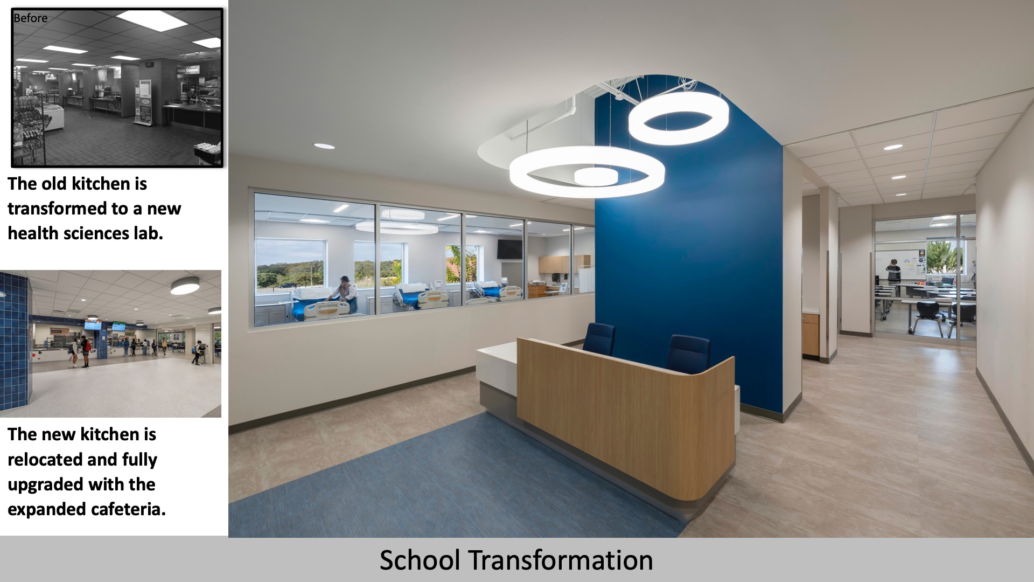Round Rock ISD—McNeil High School
Architect: Perkins&Will
“With a priority on inclusivity, the high school serves as the public deaf education high school in the region. Additionally, it sits on a bed of winding caves which are home to endangered species, making habitat preservation critical. Campus reuse and limited additions for growth, along with careful ground penetrating radar to avoid underground obstacles, drove the overall design. With the goal of a new high school over multiple phases, the team replanned the campus for modern learning.”
 Design
Design
“The design began with a long-range plan that addresses growth, campus identity, site mobility and security, program organization, and student needs. The materiality of the additions reflect the materiality of the limestone caves below. With a large population of deaf students, this visual becomes a heightened sense so texture variations as well as light and shadow animate the elevations with pop out windows, textured limestone, and ties to the existing red brick on campus.”
 Value
Value
Value was derived from the reuse of the full building to remake it into a new school, giving the campus the best of future ready learning, technology, and infrastructure while repurposing as much as possible to reduce costs and construction. The multi-phased approach allowed all programs to remain operational during construction, without displacing students or staff over a five-year period, while maximizing growth opportunities.
Wellness
The design took a multiprong approach to wellness including acoustics, air quality, materials, daylight and outdoor space. With a large deaf education program, acoustics drove decisions in planning, finishes, and wall construction across the campus. The nooks and lower ceilings in the cafeteria are designed to mitigate the cafeteria noise. We also opened the façade for daylight and views and created occupiable courtyards for outdoor dining, learning, and special education.
Community
The district values inclusion in ways not often seen at many high schools. Many students take ASL to fully integrate with the deaf population. The design supports deaf culture – low-reflection walls, clear sightlines, surfaces to feel vibrations, quality acoustics, and texture and shadow play. Deep community focus was on outreach, career opportunities, and local partners, which led to the first large presentation hall in the district for career/partnership events and community programs.
 Planning
Planning
“The process and design of the high school were fully driven by the community. The process began with a campus master plan that involved over 200 stakeholders, including district and campus administration, faculty, staff, business partners, community members, parents, and students. We worked together in large and small group activities to determine what no longer worked at the campus, what the current and future needs are, and how those changes should embody the culture of the campus community.”
School Transformation
This is a story of transforming the old into a new, more inclusive, future-ready campus. The campus was reconfigured to support a secure entry, expanded cafeteria, expanded CTE sophistication, and STEM focus. The results are transformative for teaching and learning. It provides a technology-rich inclusive approach for all learner needs, including general, deaf, and special education. Opening the campus to daylight and courtyards provides new optimism from the previously introspective campus.
![]() Star of Distinction Category Winner
Star of Distinction Category Winner

