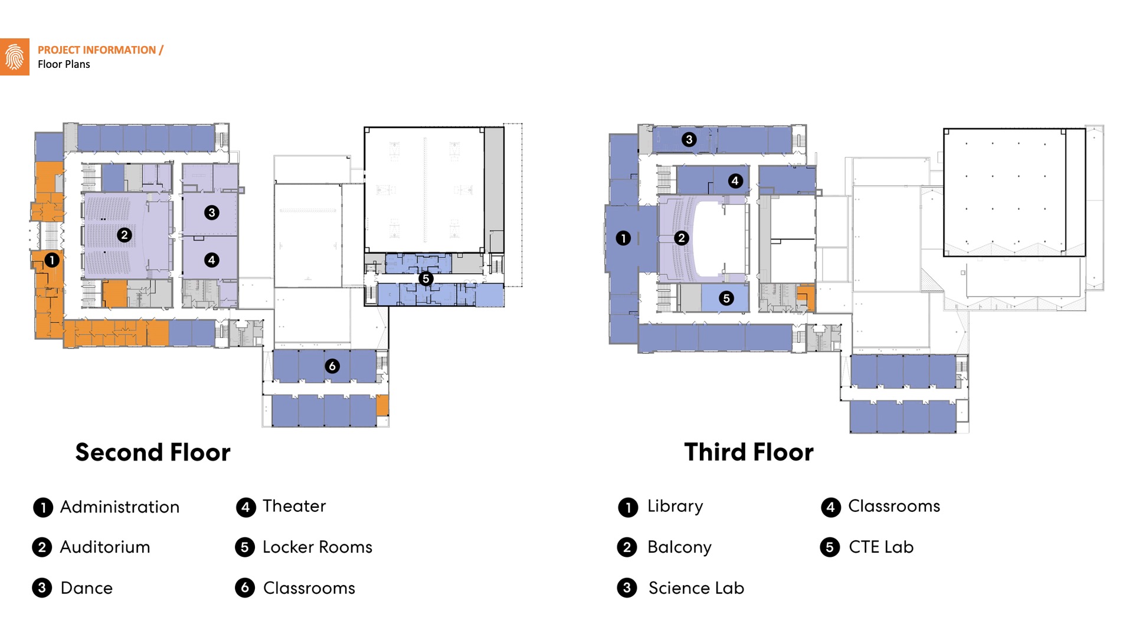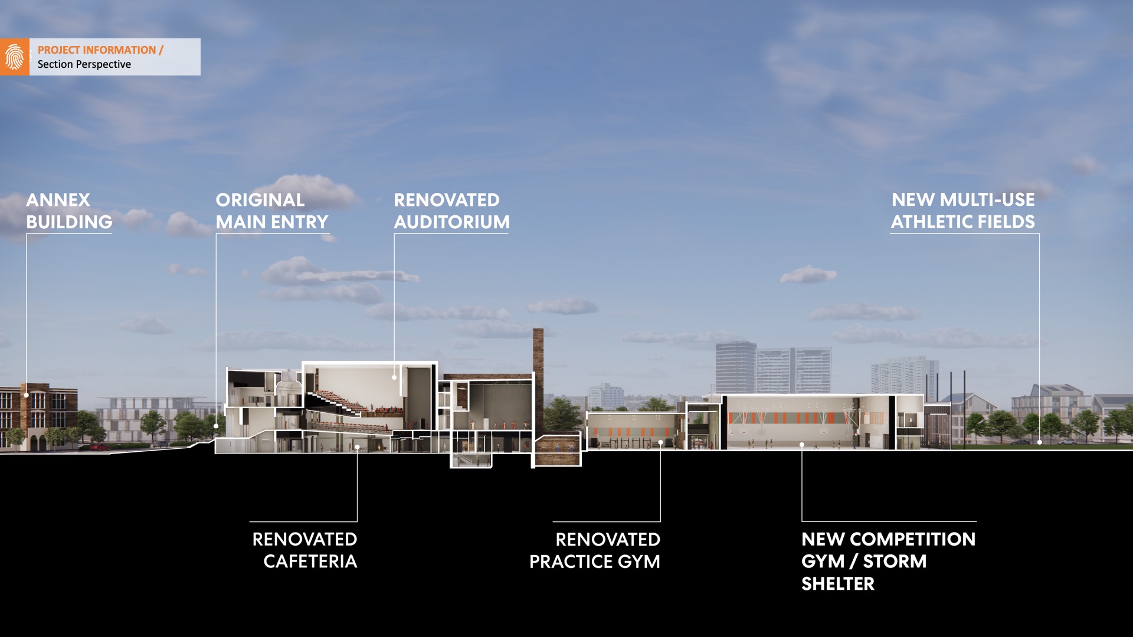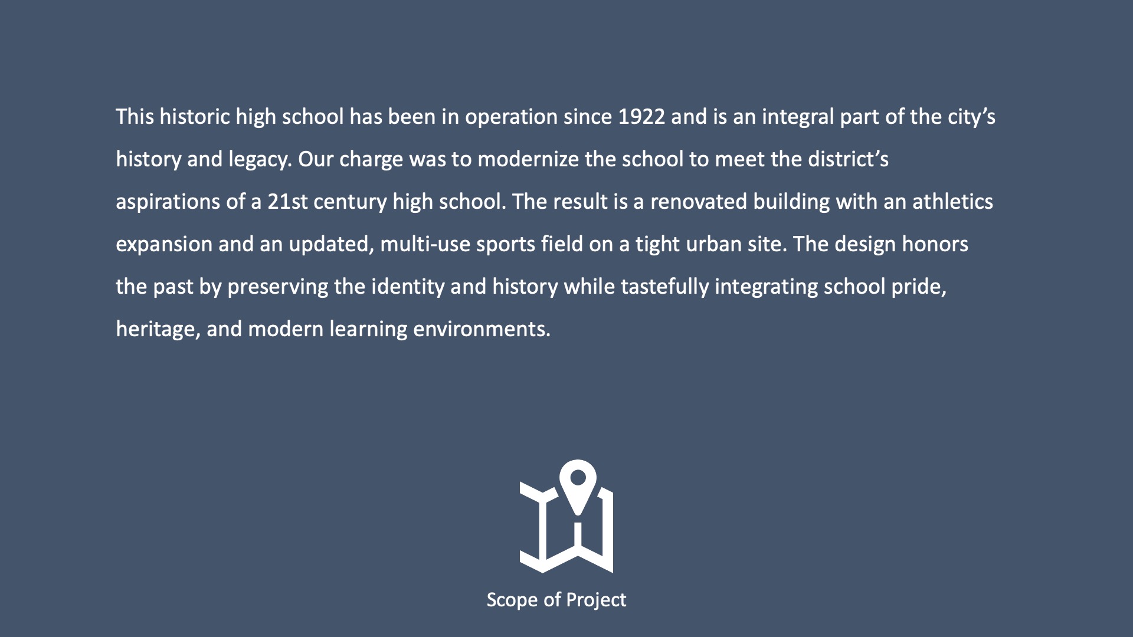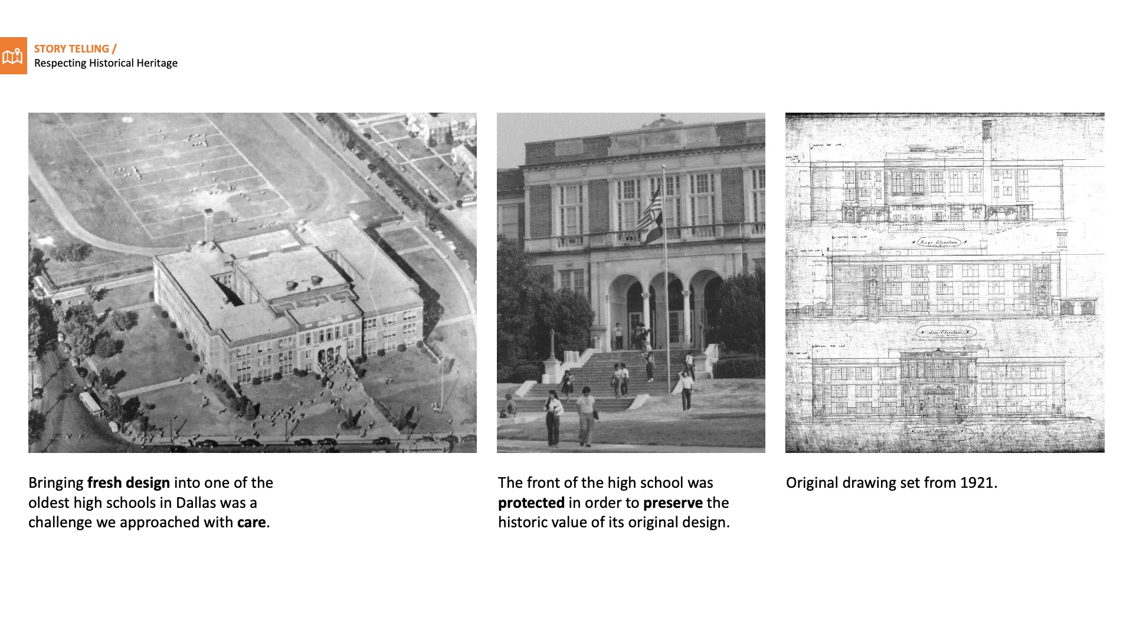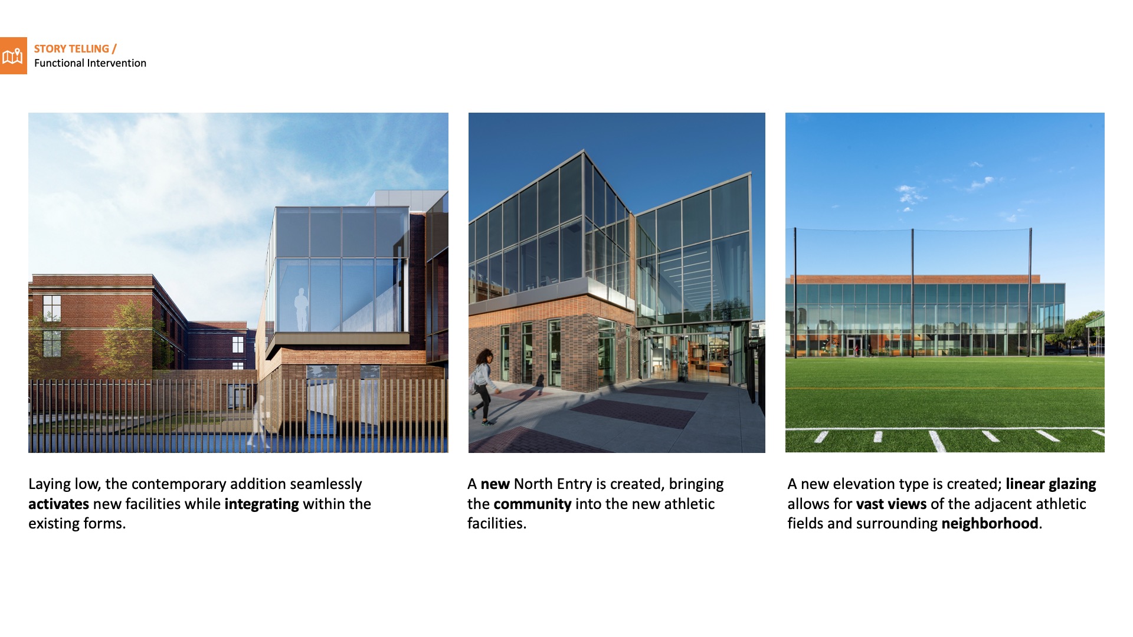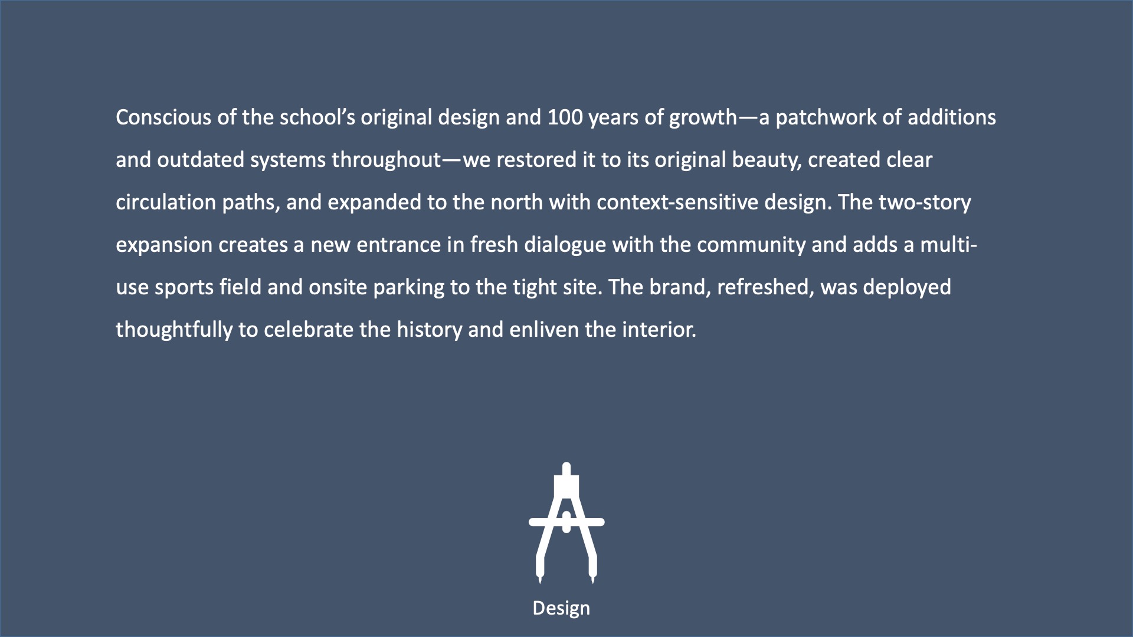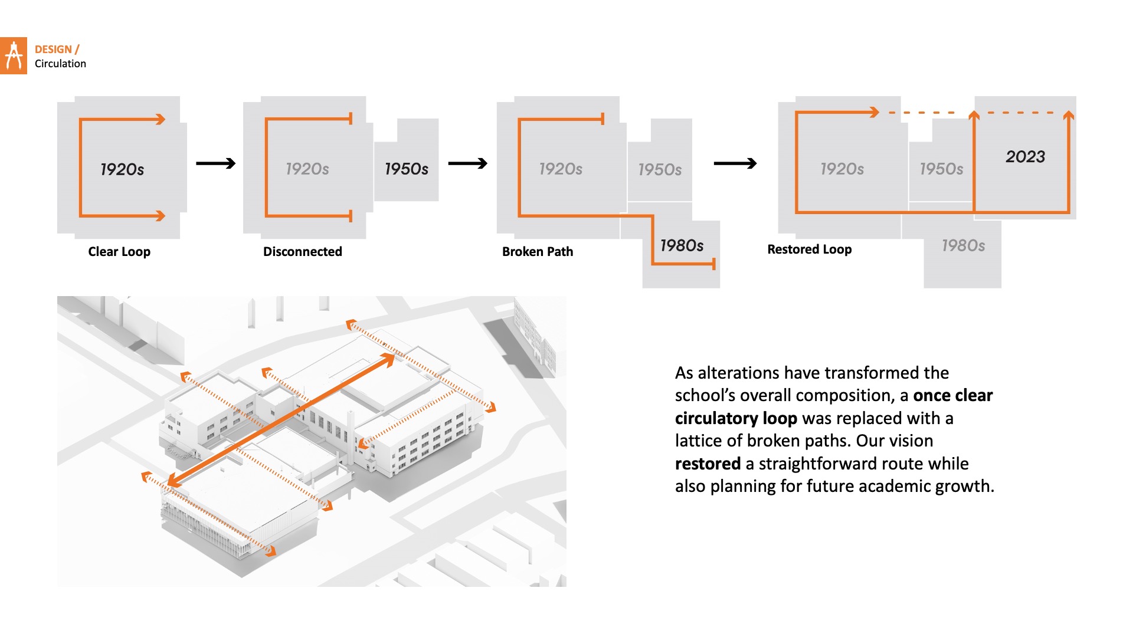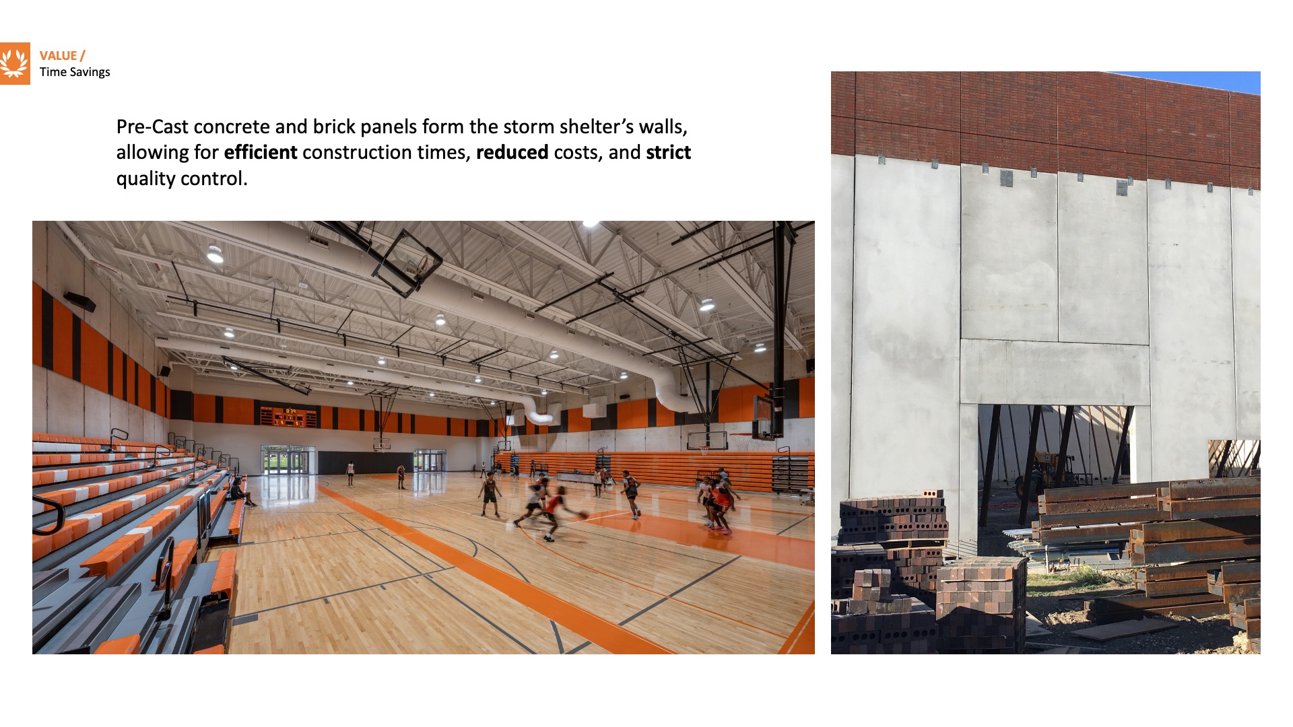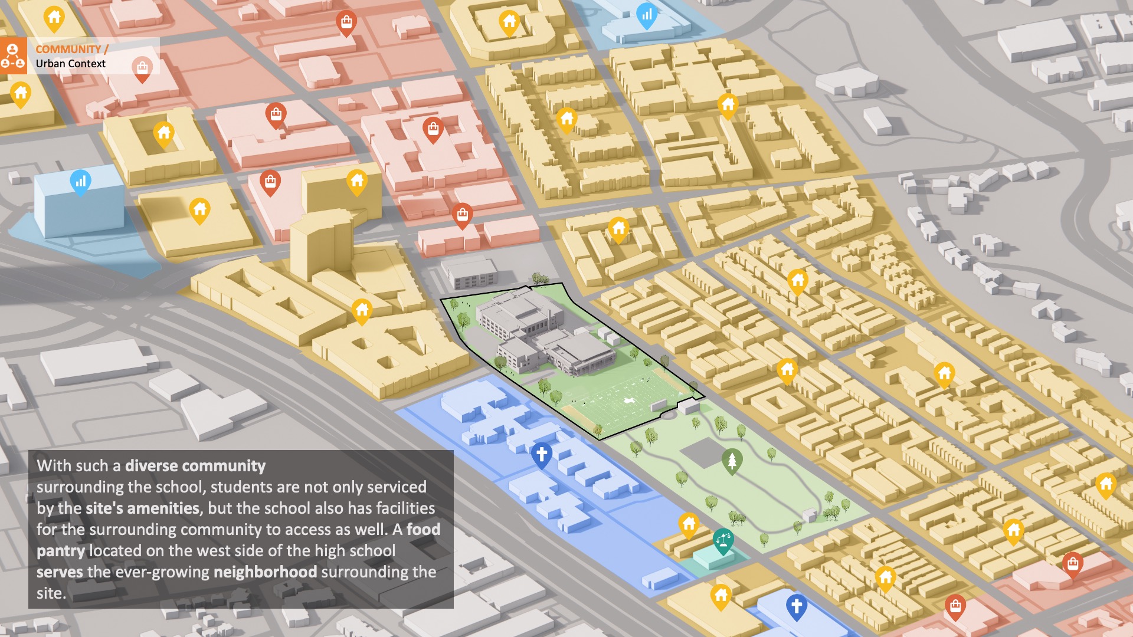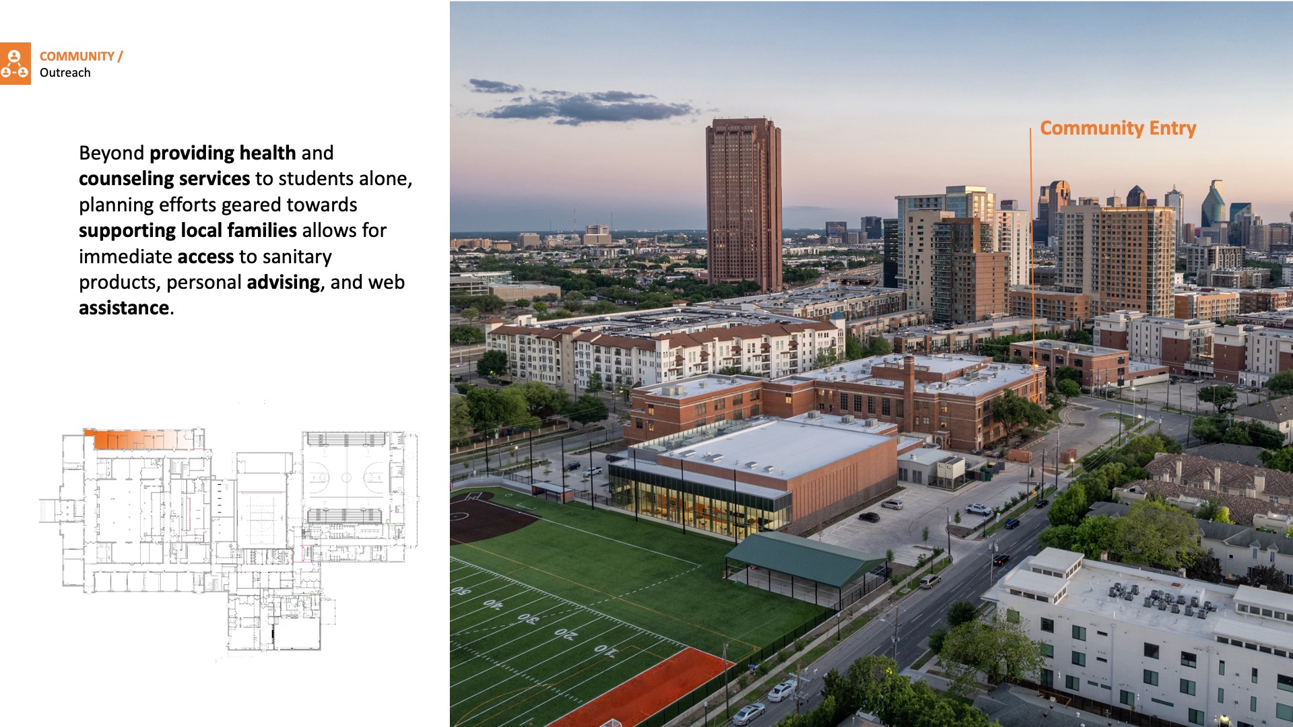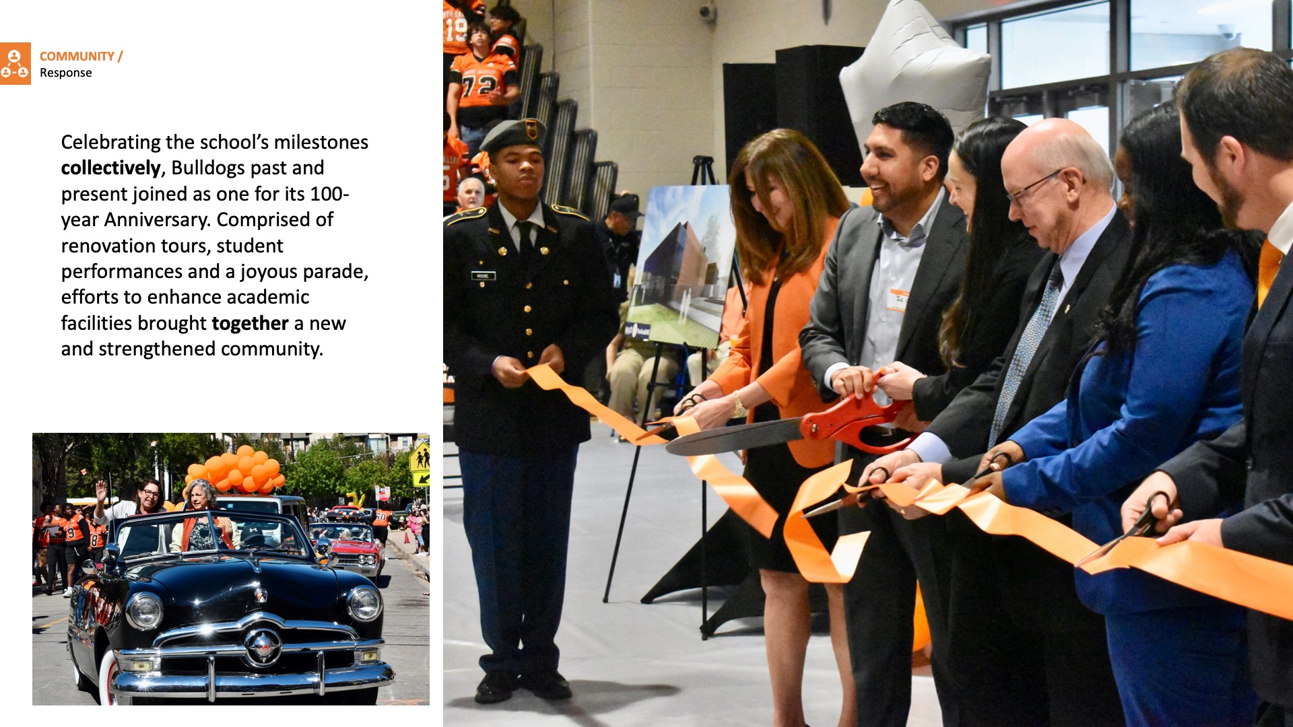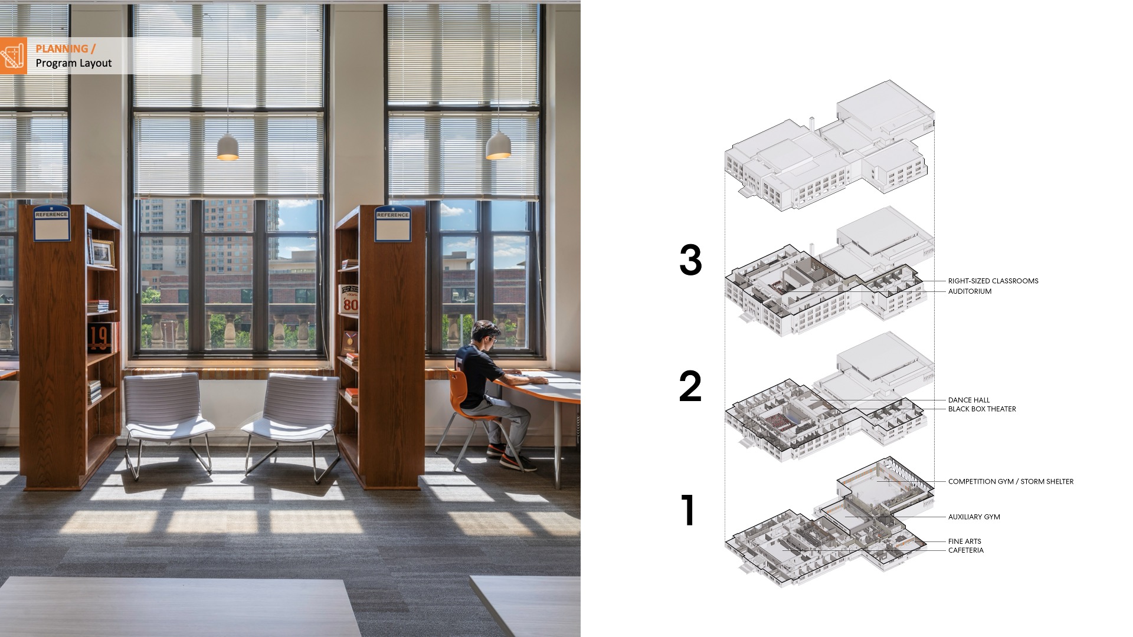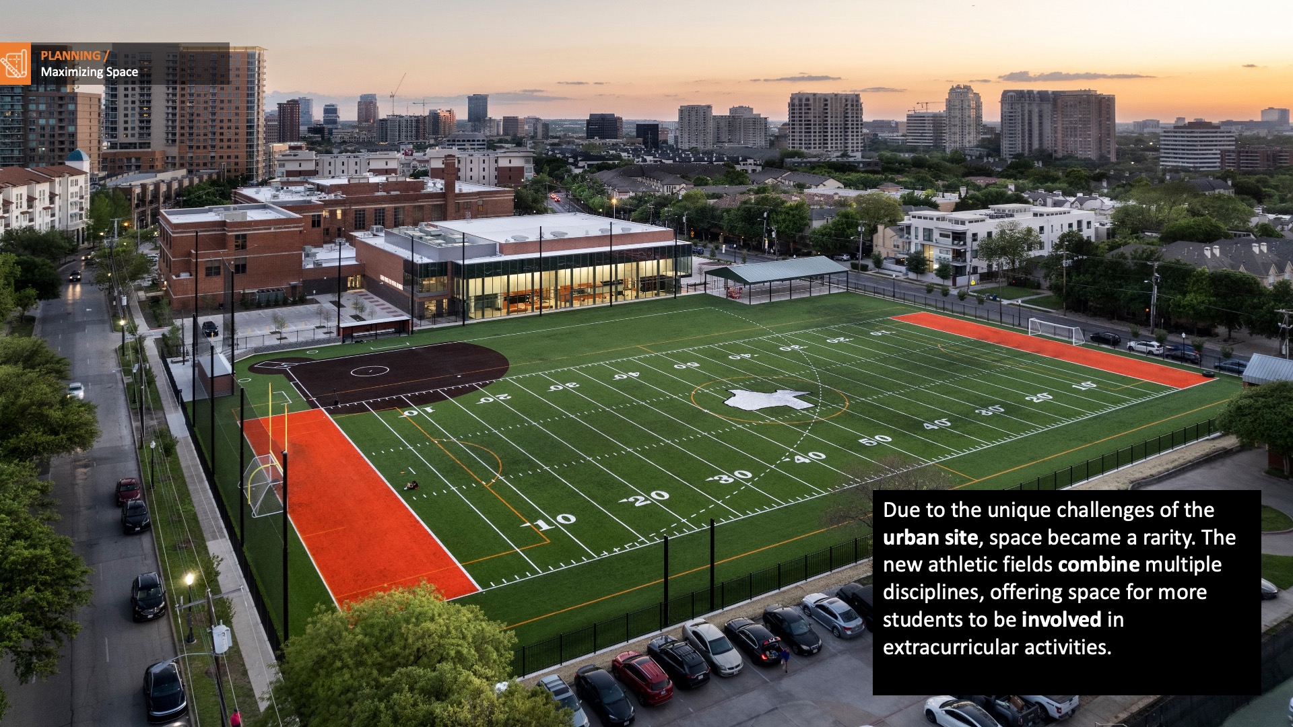Dallas ISD—North Dallas High School
Architect: Perkins&Will
This historic high school has been in operation since 1922 and is an integral part of the city’s history and legacy. Our charge was to modernize the school to meet the district’s aspirations of a 21st century high school. The result is a renovated building with an athletics expansion and an updated, multi-use sports field on a tight urban site. The design honors the past by preserving the identity and history while tastefully integrating school pride, heritage, and modern learning environments.
Design
Conscious of the school’s original design and 100 years of growth—a patchwork of additions & outdated systems throughout—we restored it to its original beauty, created clear circulation paths, & expanded to the north with context-sensitive design. The two-story expansion creates a new entrance in fresh dialogue with the community and adds a multi-use sports field & onsite parking to the tight site. The brand, refreshed, was deployed thoughtfully to celebrate the history and enliven the interior.
Value
This landmark project restored and modernized a historic, architecturally significant building. Preservation, restoration, and renovation add value for the project’s stakeholders by restoring a sense of character and pride in the campus. Students proudly walk the same hallways as generations before them while learning in spaces optimized for contemporary instruction. The $34.5M bond expenditure brought the community a reimagined 1,200-student school that celebrates the past, present, and future.
Wellness
With expanded athletics, fine arts, collaboration areas, community support programs, updated classrooms, transparency, and access to daylight, users can enjoy a wellness-focused school. Planning and design efforts, oriented to physical and mental wellness, led to multipurpose spaces that enable and encourage year-round athletics for all and dedicated wellness spaces for teachers and students. Food pantry and youth support programs are open year-round to support the students and their families.
Community
The school is supported by a very active alumni group. The pre-function space and large competition gym offer the school and community a safe, elevated community-focused space to gather, celebrate, and support each other. The design accommodates a separate entry to provide food and career/counseling support to students and their families year-round. Amenities such as the new practice fields are open to the community and create a much-needed green space in the heart of an urban area.
Planning
When configuring the new addition, we looked to the existing historic architecture to provide planning, context, and design inspiration. The strong sense of symmetry engendered by the original layout of the school’s corridors informed the overall building width and position. Where possible we carried these lines through the site to allow the addition to continue to inform campus growth. We removed boundaries to create a connection that bridges existing to new and acknowledges future growth.
School Transformation
The transformed historic campus, which has undergone several renovations since the 1920’s, has been reenergized to continue serving its community for another 100 years. The project is less about what was added and more about the transformation within the city’s oldest operational high school. The interior renovations pull light and color through the corridors, adding a splash of energy to every space. The new organization provides an opportunity for increased student interaction and learning.
![]() Star of Distinction Category Winner
Star of Distinction Category Winner




