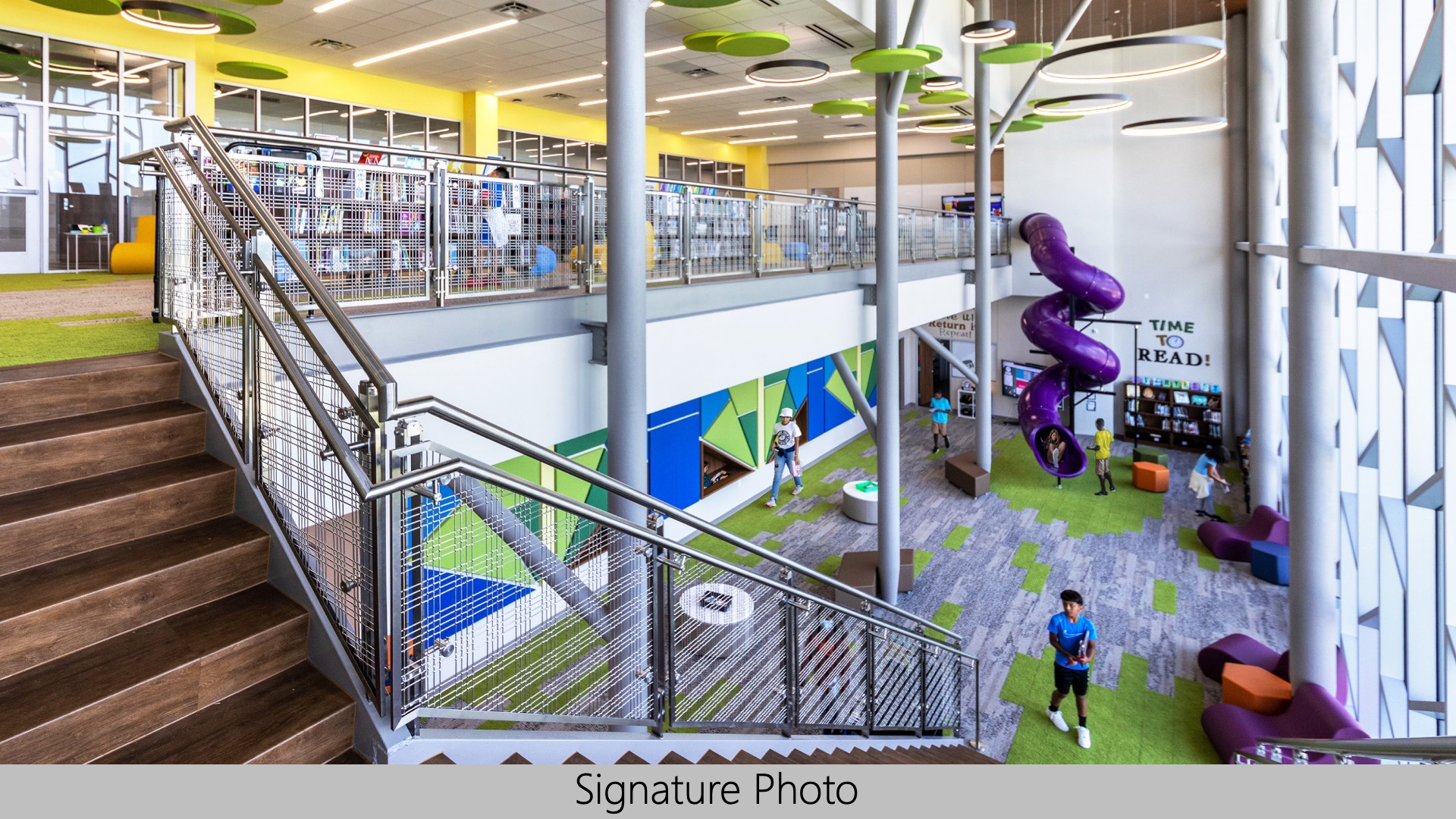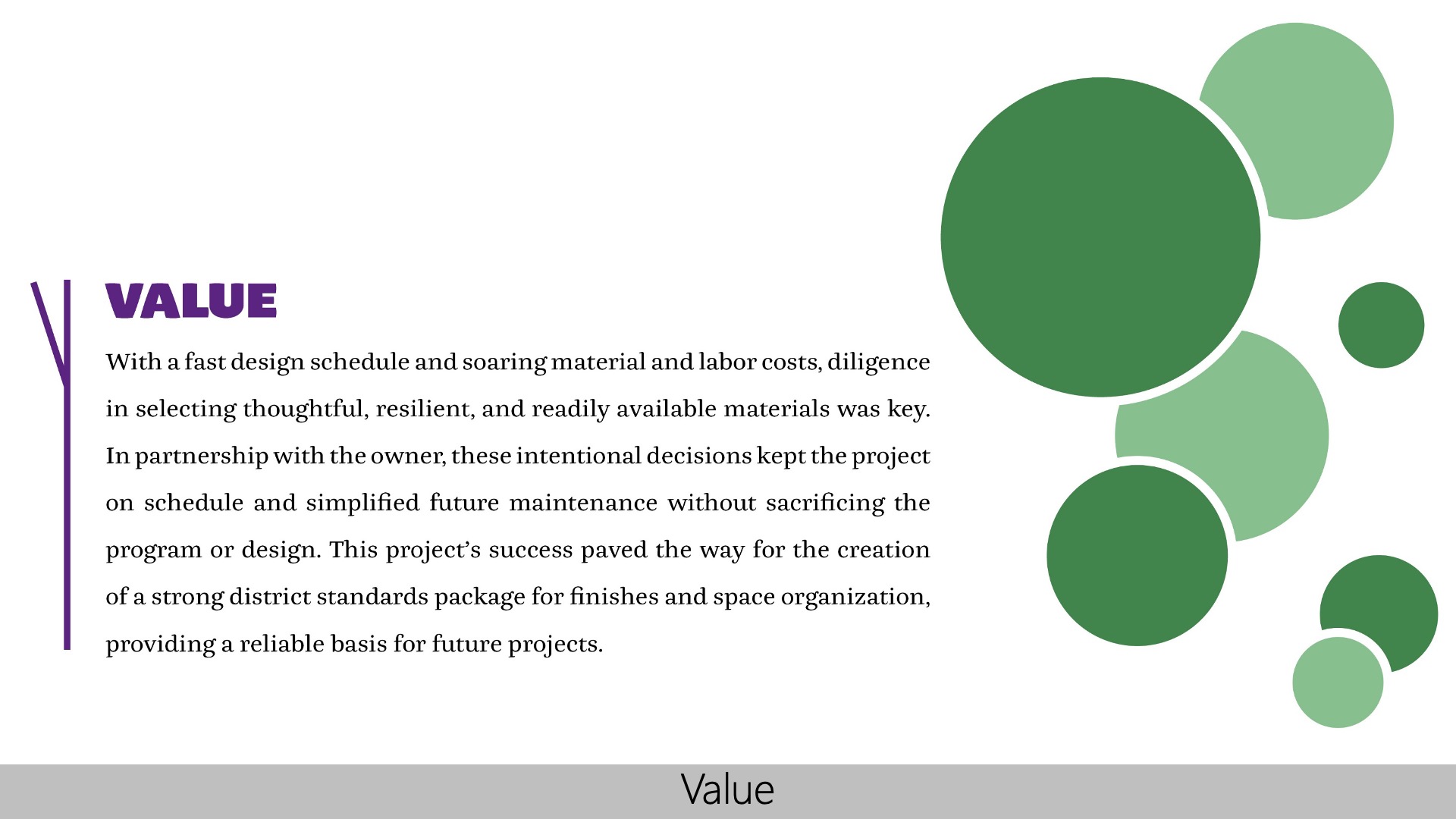Royse City ISD—Ruth Cherry Elementary School
Architect: VLK Architects
A replacement elementary school to provide a new learning environment for the growing district. The original campus had been many things throughout its life, from a high school to an early childhood center. The replacement elementary school project provided an opportunity to propel the district into the future of learning and education, providing spaces for collaboration and comfortable learning throughout the building.
Design
Unique site conditions and curated teaching styles provided the perfect opportunity to create a building that allows for creativity, curiosity, and connection to nature. As the building form hugs the pond on site, the library is the heart of the school inside; centrally located and embracing of the design theme which branches throughout the remainder of the building. Open collaboration, natural light, and easy navigation also promote a healthy educational environment for all learning styles.
Value
With a fast design schedule and soaring material and labor costs, diligence in selecting thoughtful, resilient, and readily available materials was key. In partnership with the Owner, these intentional decisions kept the project on schedule and simplified future maintenance without sacrificing the program or design. This project’s success paved the way for the creation of a strong district standards package for finishes and space organization, providing a reliable basis for future projects.
Wellness
Emulating a treehouse, the library is an active learning environment that threads nature throughout the school. The curved exterior creates an oasis for students, allowing refuge from surrounding urbanism. The length of the building allows access to natural light emphasized in learning zones. Each classroom provides equity with a full wall of casework, windows, an interactive learning wall, and visual connection to the corridor with an operable markerboard, providing additional visual security.
Community
This school replaced a valuable piece of history and needed to reflect the community’s vision forward. Community members, faculty, and students were invited to assist with the design process, and the input gathered helped guide the design and project vision. Named after an influential district leader, the building incorporates the history of all who helped visualize the school and the woman it was named after emphasizing community values and culture in education.
Planning
As the first new elementary school in the district in 15 years, pre-design collaboration to curate the educational desires and goals for the campus guided the remaining design process. This, in coordination with a community-driven design charette allowed the team to design an all-inclusive building. Design meetings with each department allowed us to perfect the learning spaces and provide the district with a thorough visualization of what they would experience.
School Transformation
With impending growth and several outdated facilities, the district’s need for a new and intentionally designed elementary was dire. By reflecting on both district and community goals, this project provided a new standard for the district that offered all technology and resources their teachers needed, while doing so in a comfortable yet flexible environment that connects students to nature, allowing a new learning identity to be formed.
![]() Star of Distinction Category Winner
Star of Distinction Category Winner



































