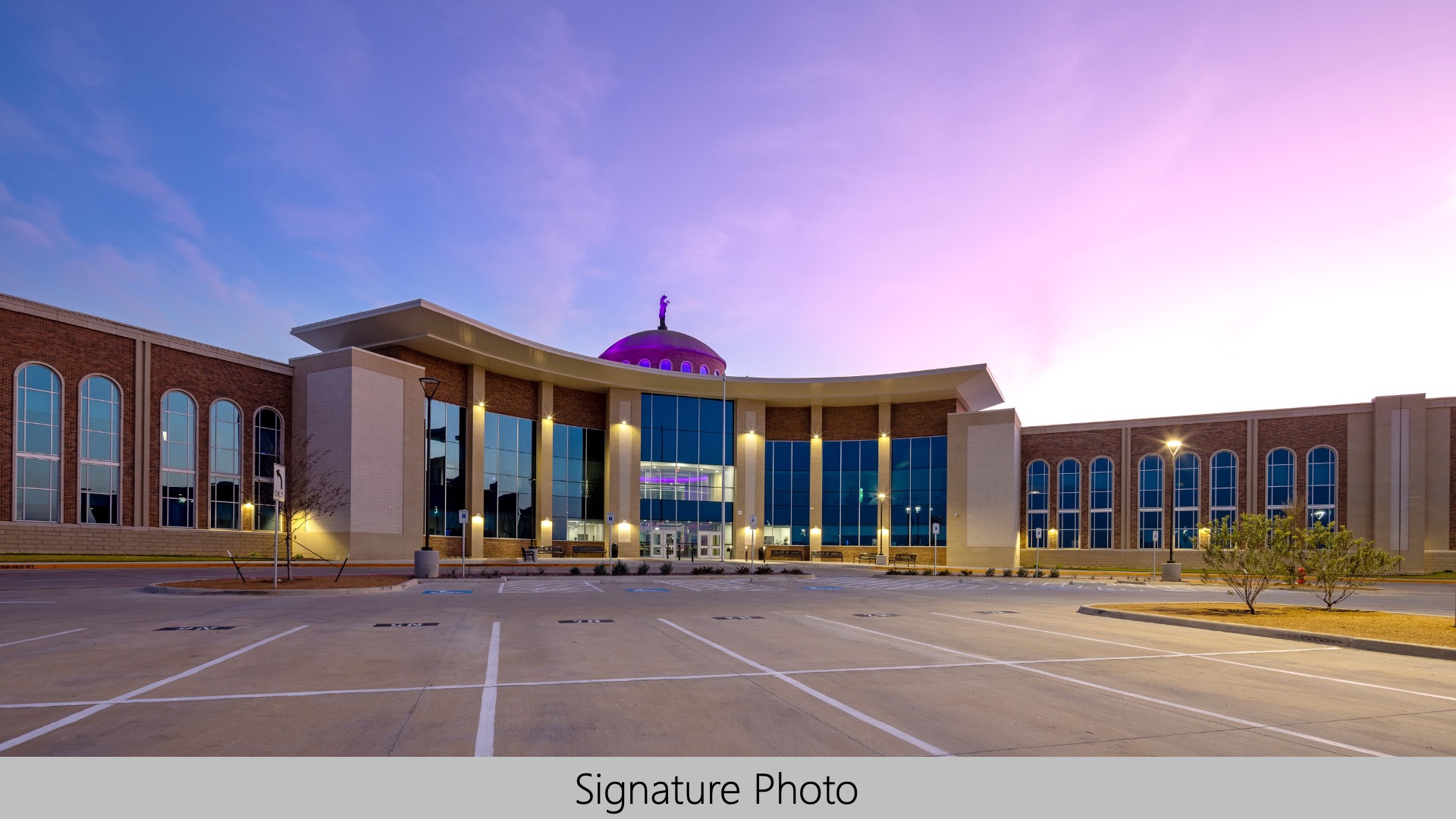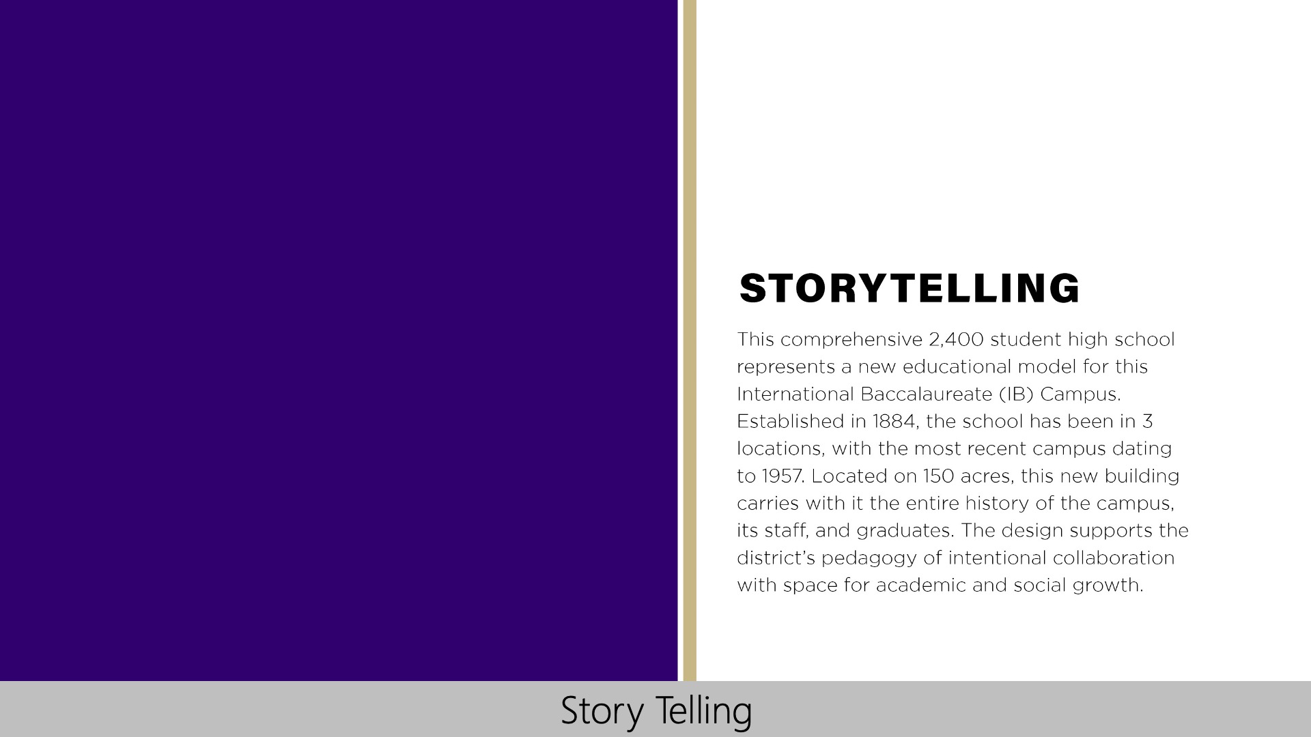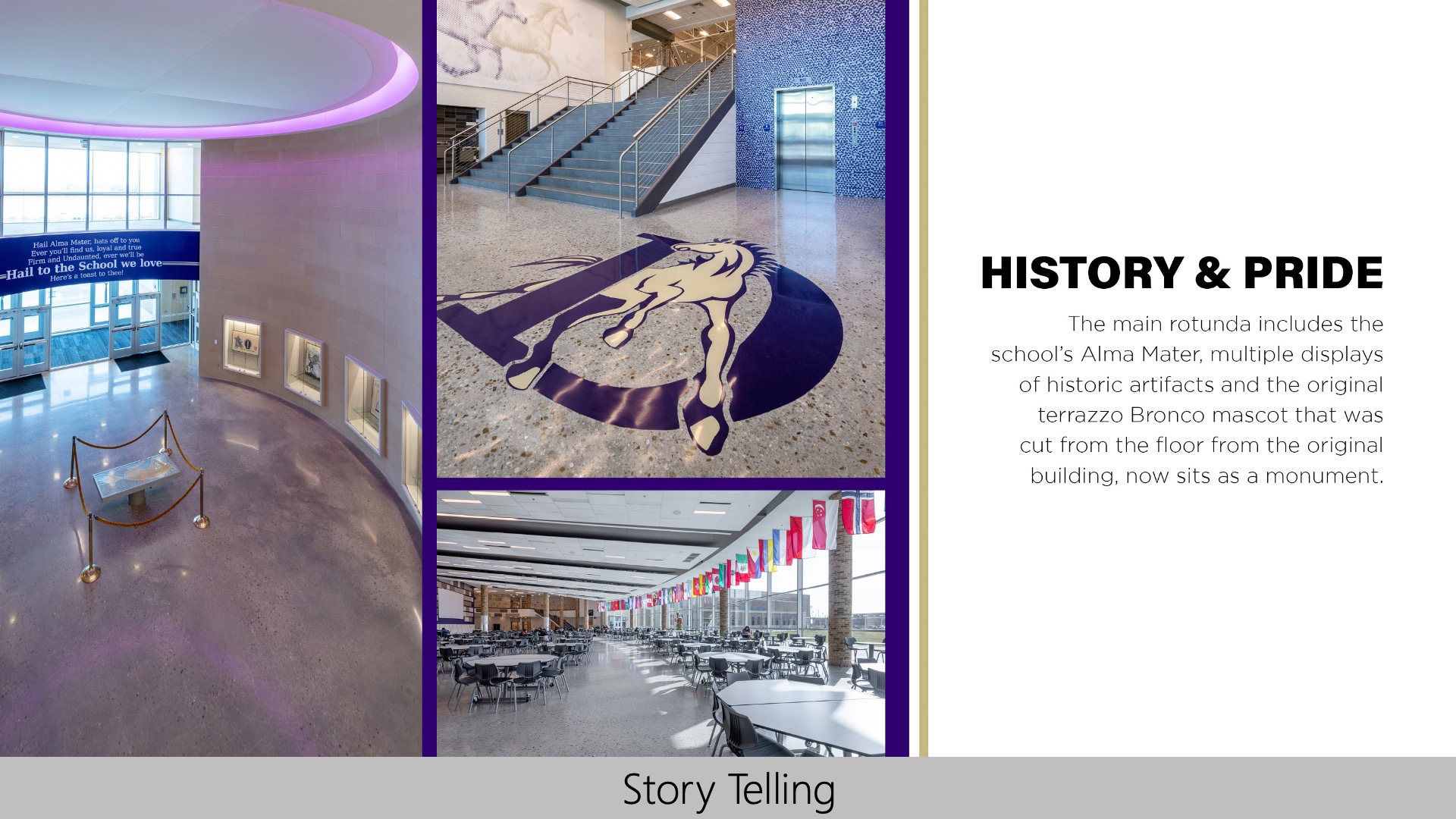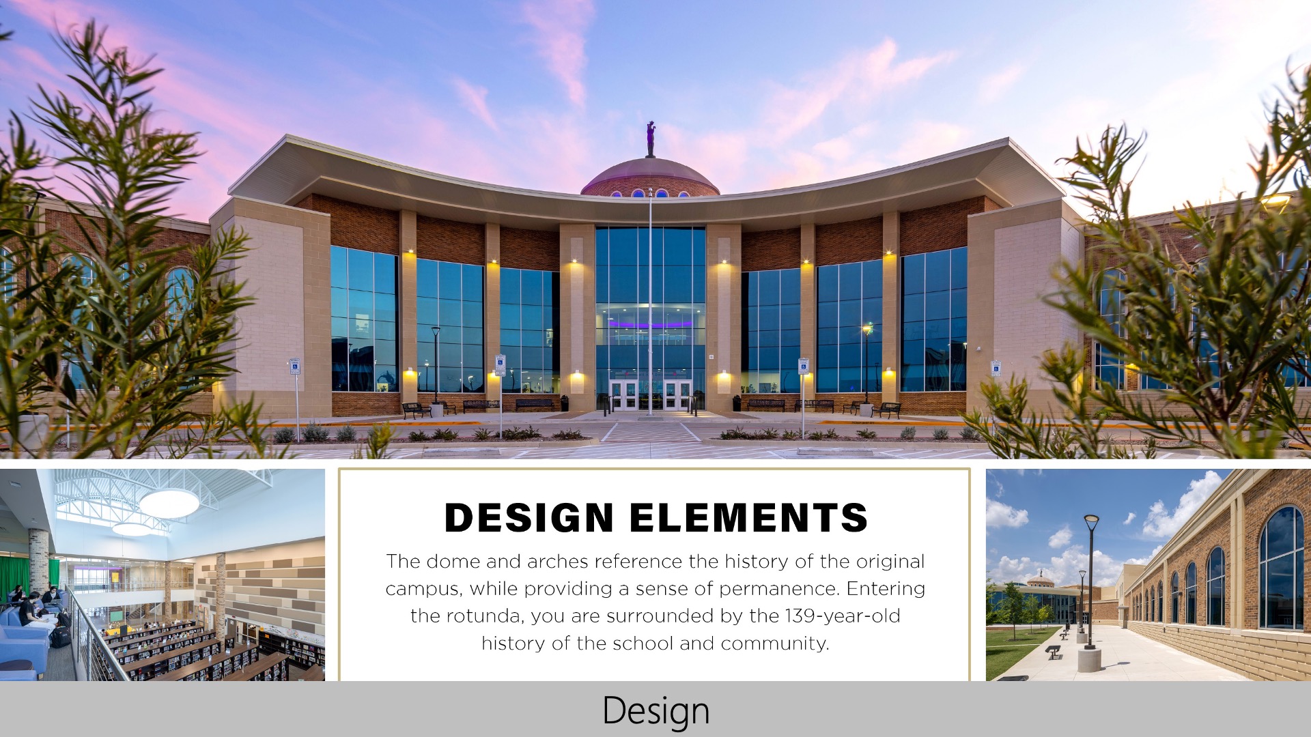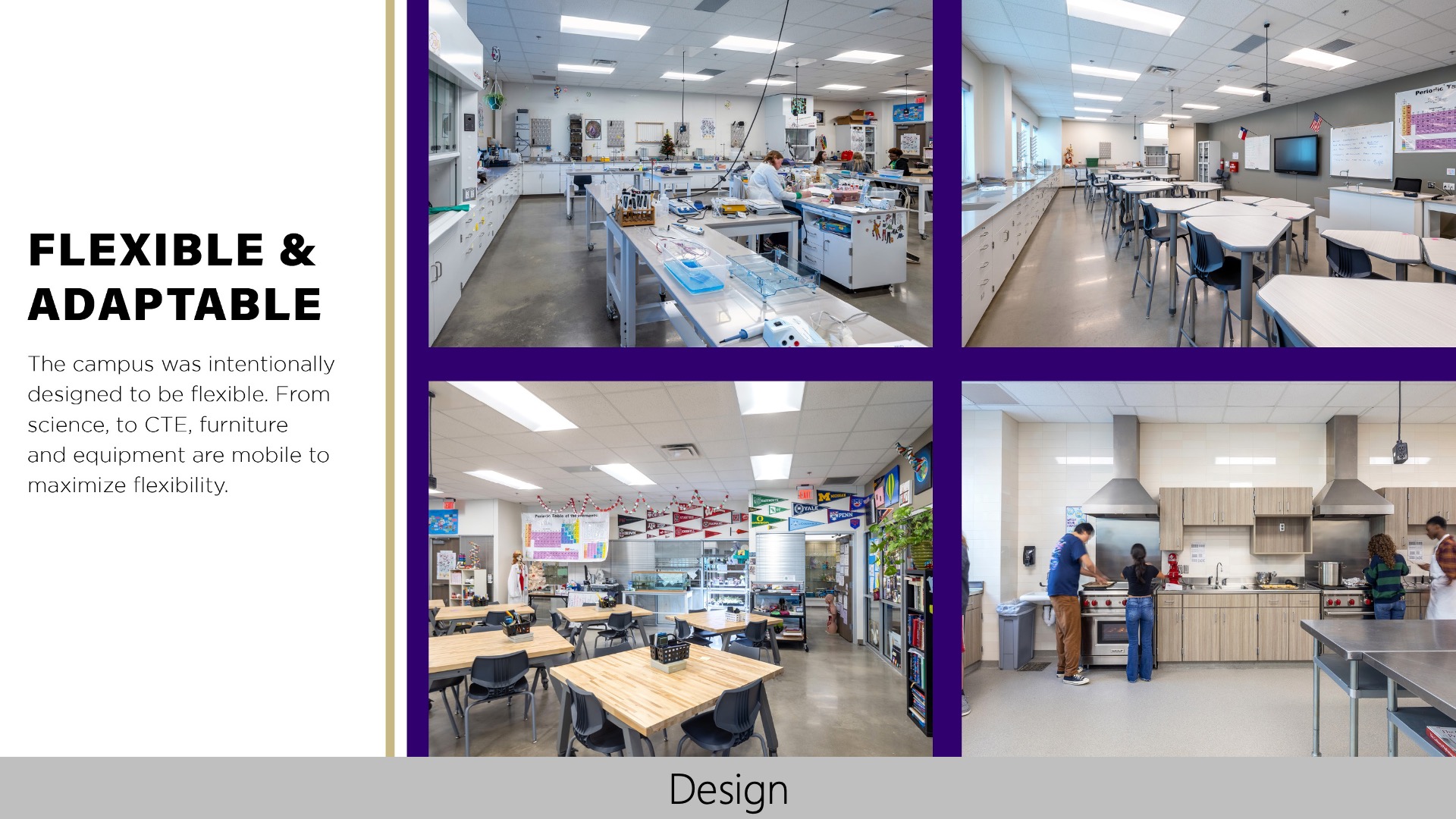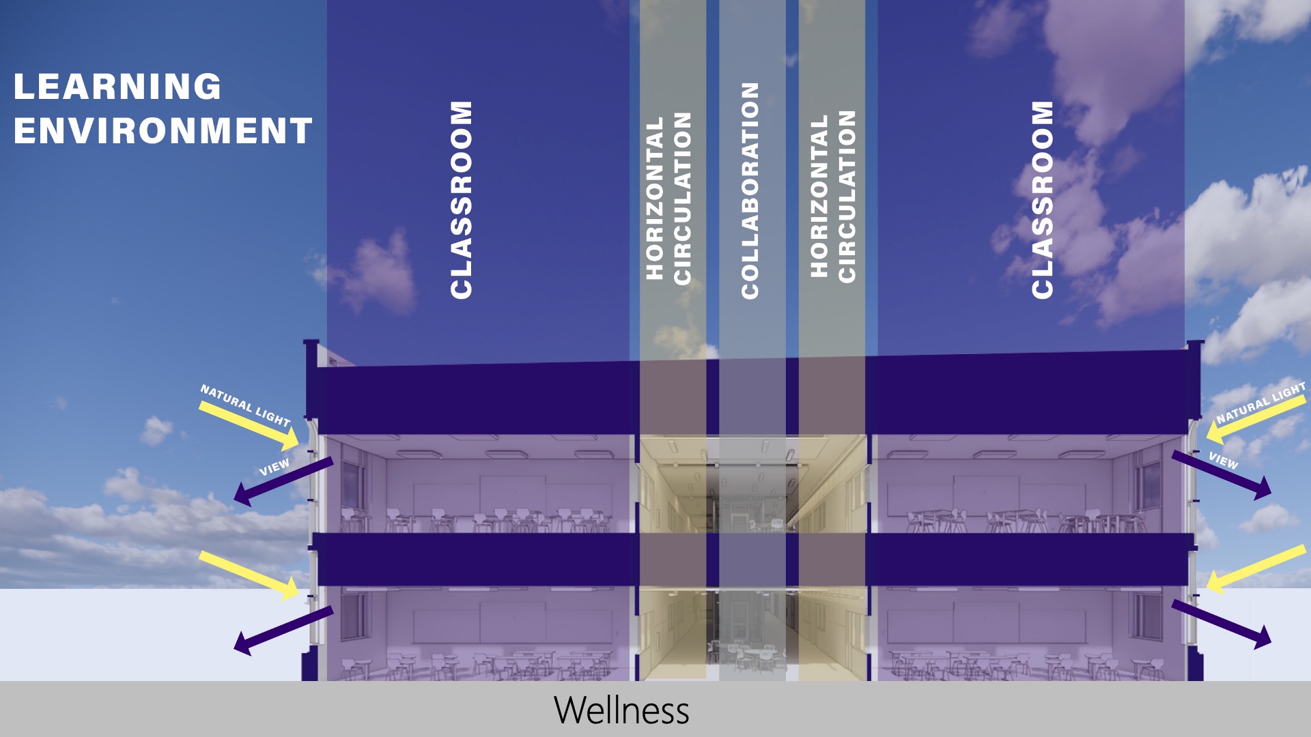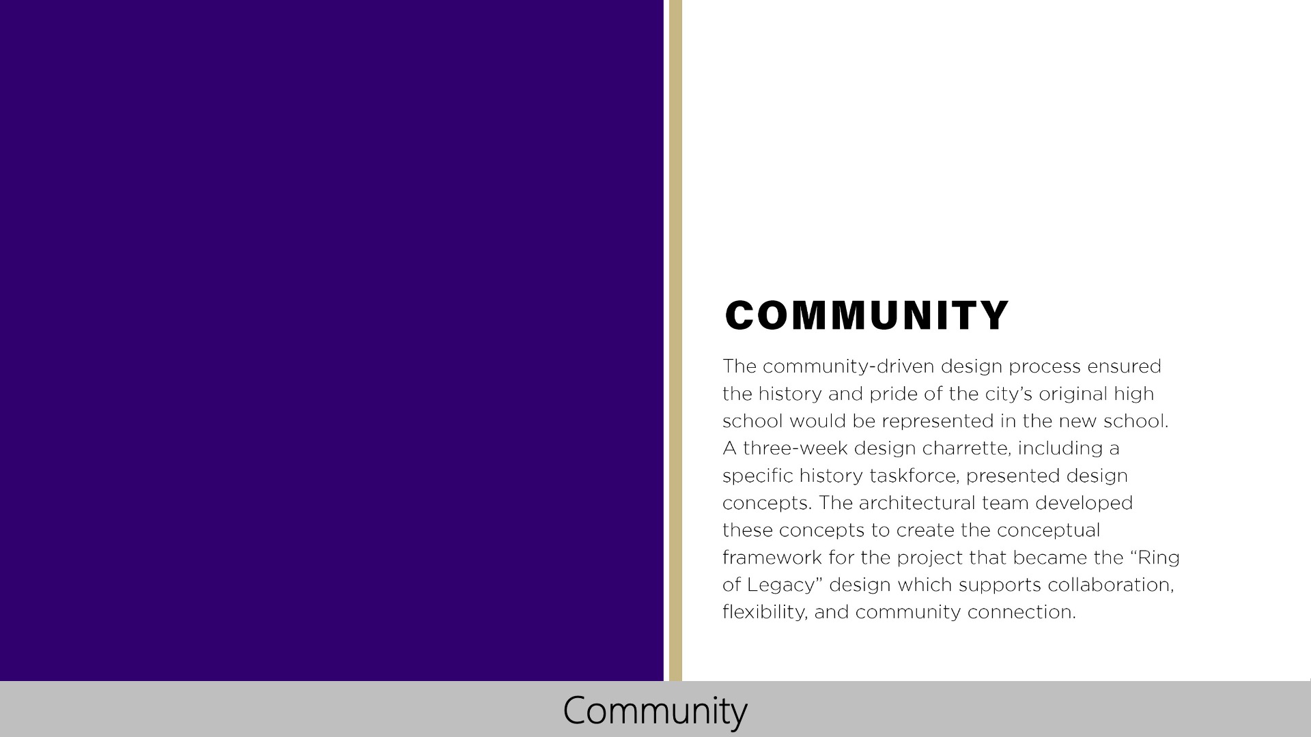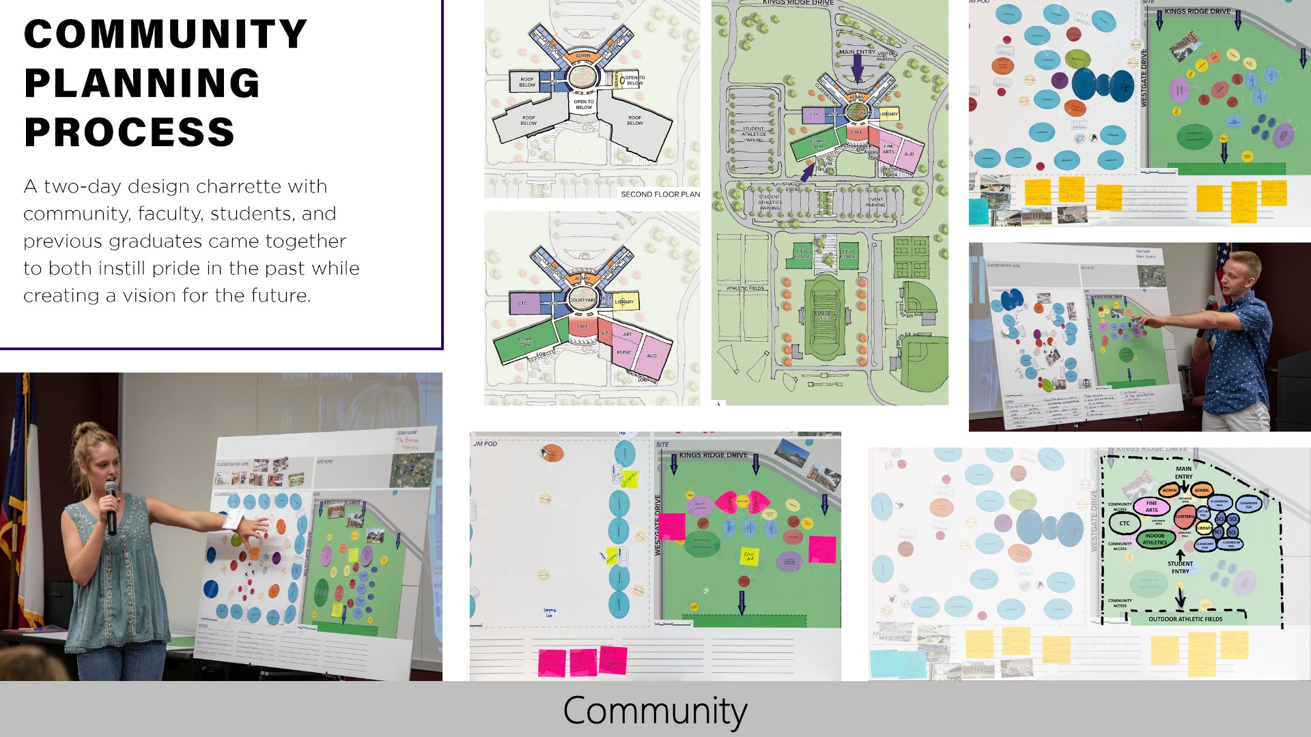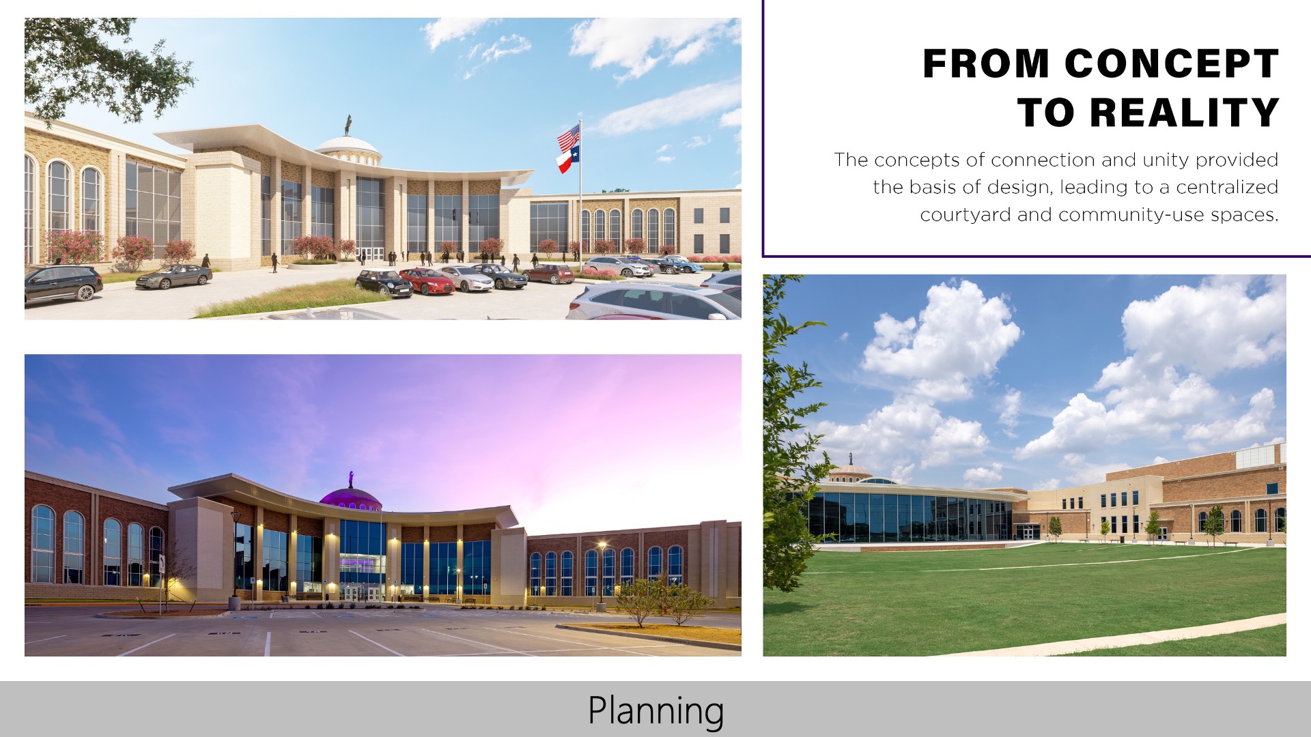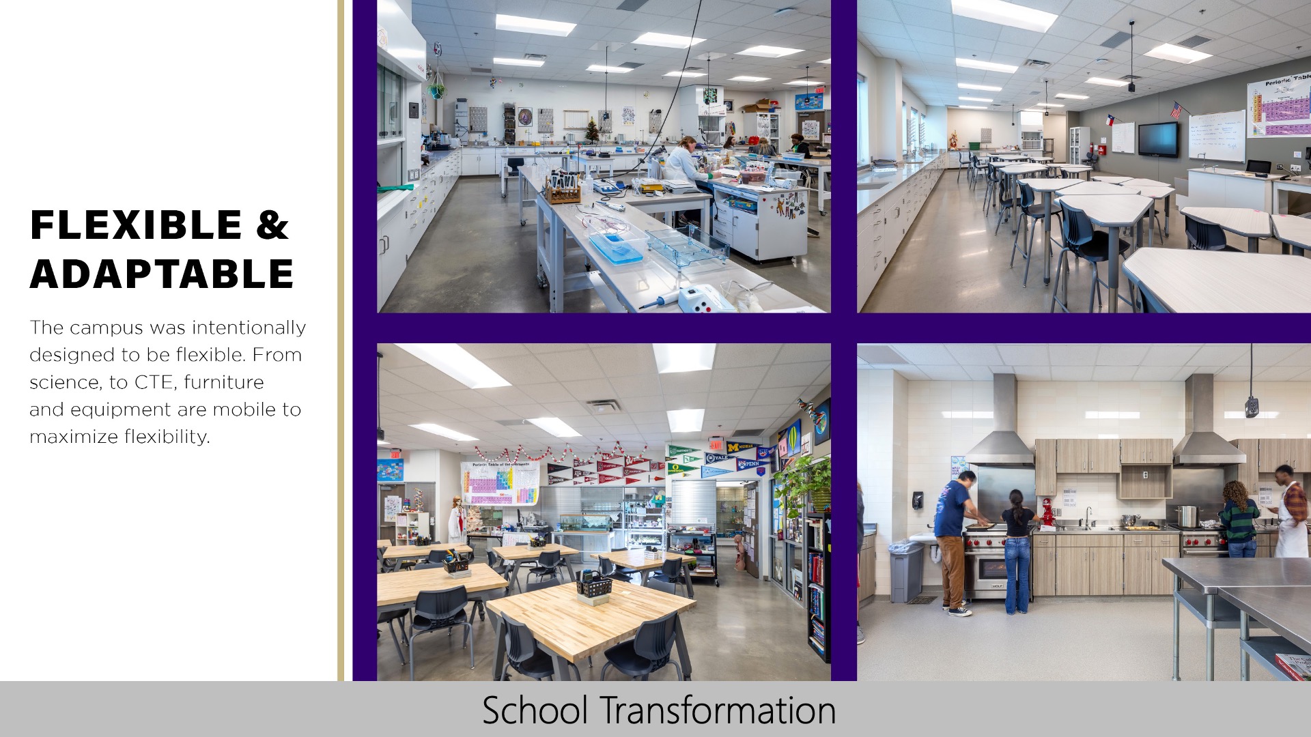Denton ISD—Denton High School
Architect: VLK Architects
Reconstruction of Denton High School as a two-story high school with auxiliary support buildings, at a new site, providing next generation learning environments and alignment with the Denton ISD standard of high school campuses.
 Design
Design
Two stories of academics flanked by athletics, fine arts, and CTE are arranged around a centralized library, commons, and exterior courtyard, serving as the anchor of this prideful replacement high school. Circulation occurs around the focal point of the school, the “Ring of Legacy”, featuring a timeline and artifacts of the 134-year-old original high school campus. Upon entry there is a clear and direct view into and through the Library, Commons, Exterior Courtyard and Athletic Fields beyond.
Value
A two-story building has less roof and foundation, reducing the cost of construction, and long-term maintenance. The academic core and Gymnasium both take advantage of this construction. Instructional spaces, athletics, fine arts, and CTE studies are designed with immediate access to natural light and views to the outdoors. Collaboration spaces between classrooms and exterior windows diffuse natural light and enhance security. The community utilizes various public spaces for after-hour events.
Wellness
Classrooms are flanked by circulation and collaboration. The classrooms have views outward to the natural landscape and welcome in natural light. Visibility is also extended from the classroom, into the collaboration and the circulation. Students have access from the student commons to the outdoors, for outdoor dining and learning. The student commons is also equipped with flexible furniture that can be arranged for a variety of uses, inclusive of dining, presentation, and collaboration areas.
 Community
Community
Heavily involved in the vision of this school, the community ensured the history and pride of the city’s original high school. Deeply engaged in the process, including a three-week charrette, the community, and students developed a vision of connection and unity. Designers then took these concepts and created a conceptual framework of a plan, which was reviewed by the committee and then developed into the “Ring of Legacy” Design.
Planning
The vision for this replacement high school is one of connection and unity, devised by students and the community in a multi-day charrette. The Ring’s centralized library immediately draws visitors and students alike into the center core of education and around, to catch a glimpse of science and other academic classrooms, administrative suites, and first-floor museum. A heavily branded environment instills school identity and historical pride.
School Transformation
This replacement high school is a modern building that embraces the legacy of the original campus and nostalgia of the past. The building itself is of masonry construction, with the use of arches and the entrance dome, reminiscent of the 1908 campus. It provides a relatable design that past and present students can appreciate. The front entrance pays homage to the original campus and is an illuminated beacon of the community. A heavily branded environment instills school identity and pride.
![]() Star of Distinction Category Winner
Star of Distinction Category Winner

