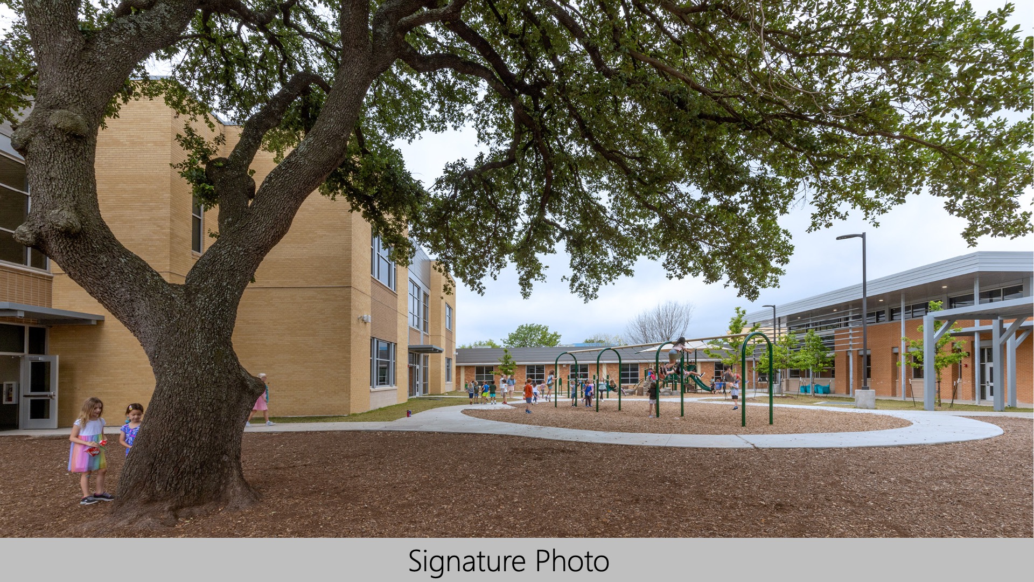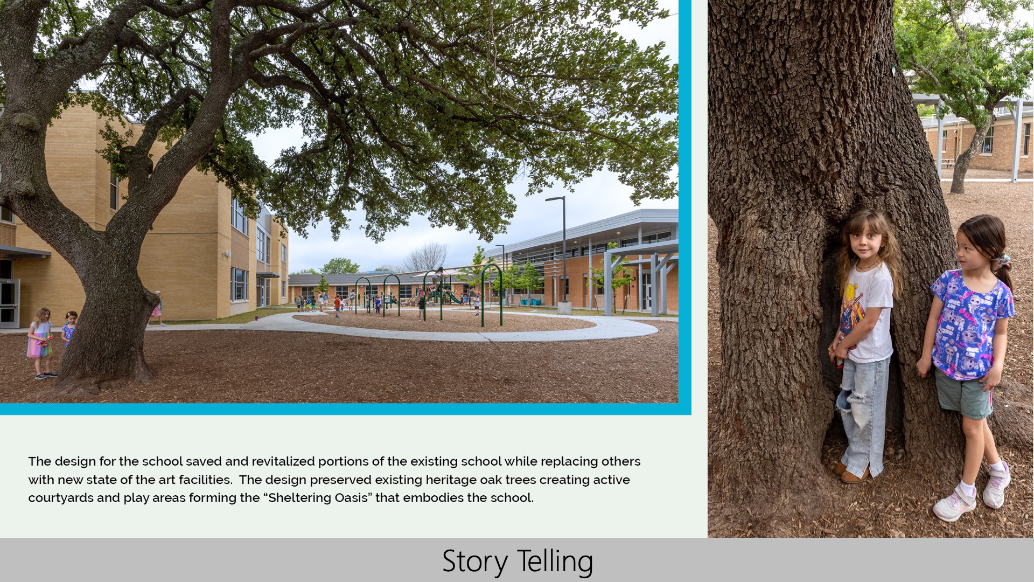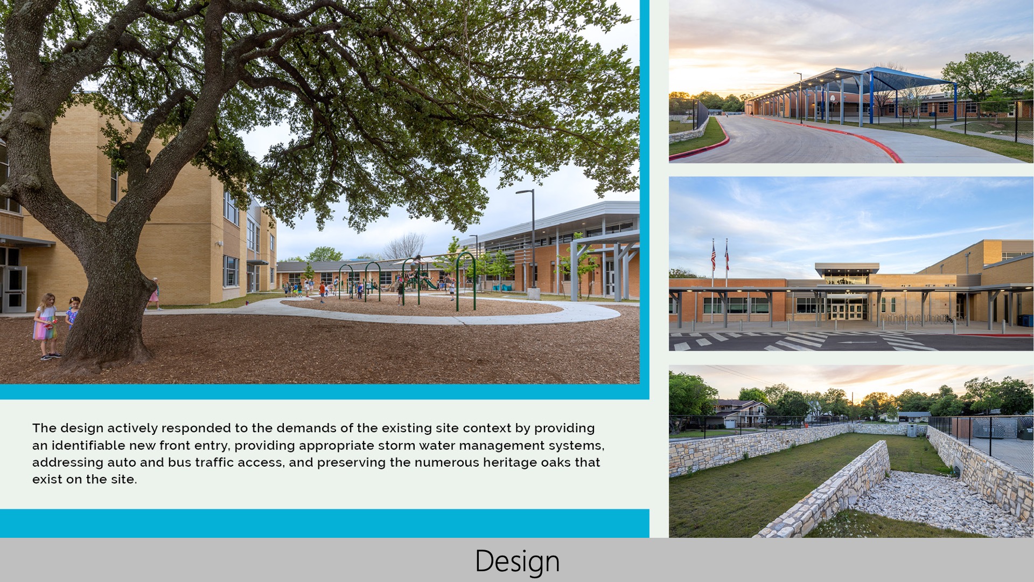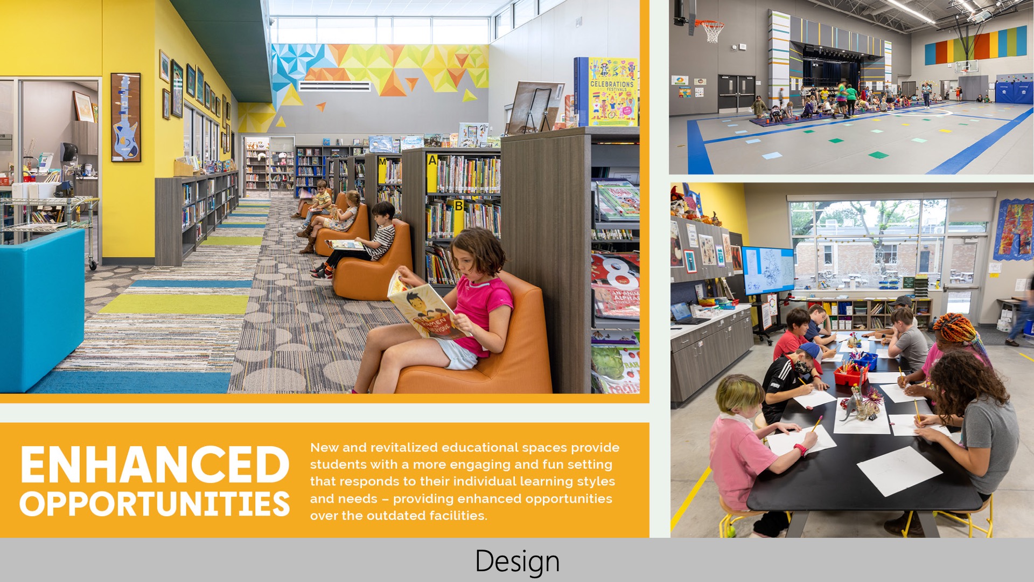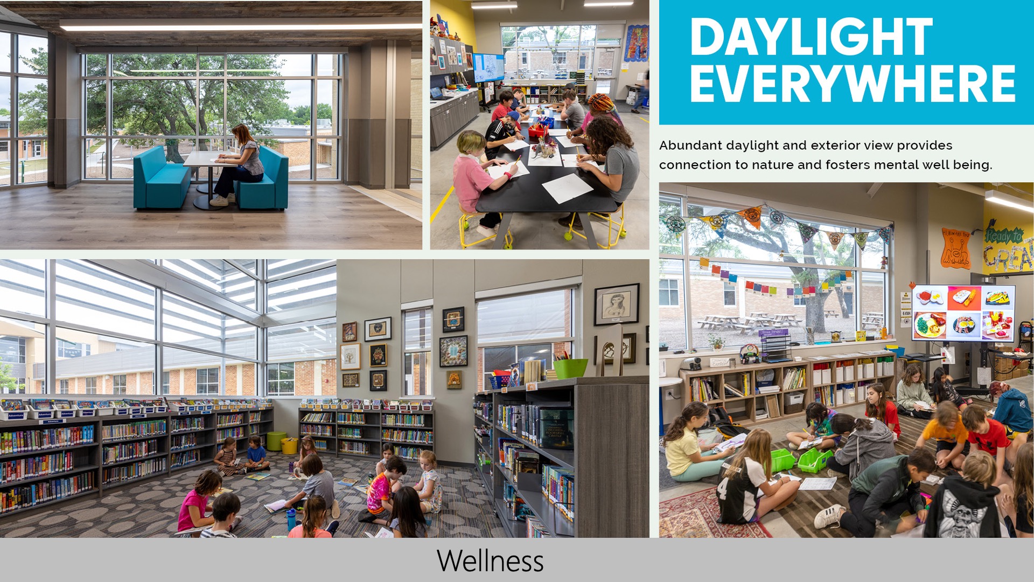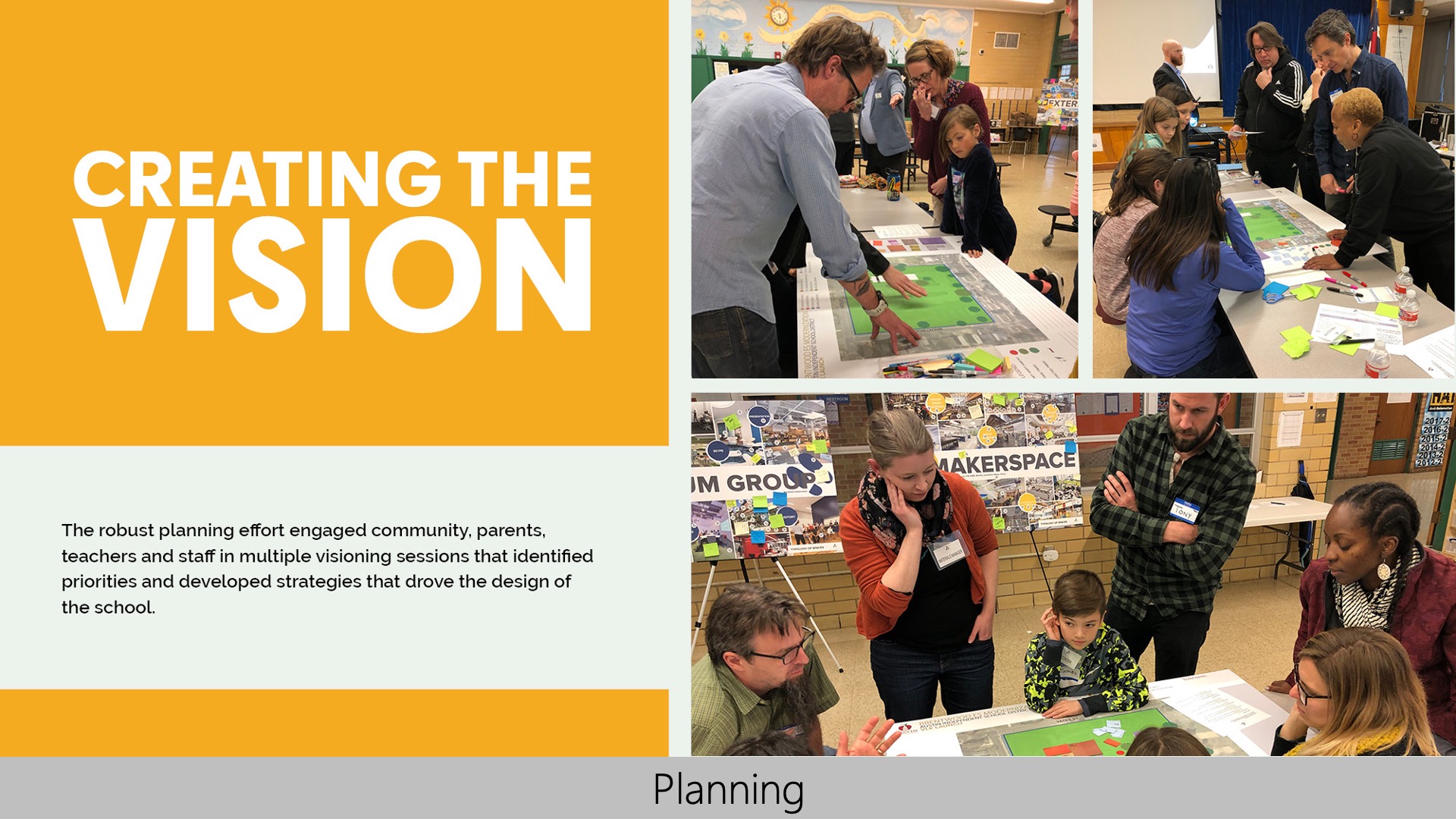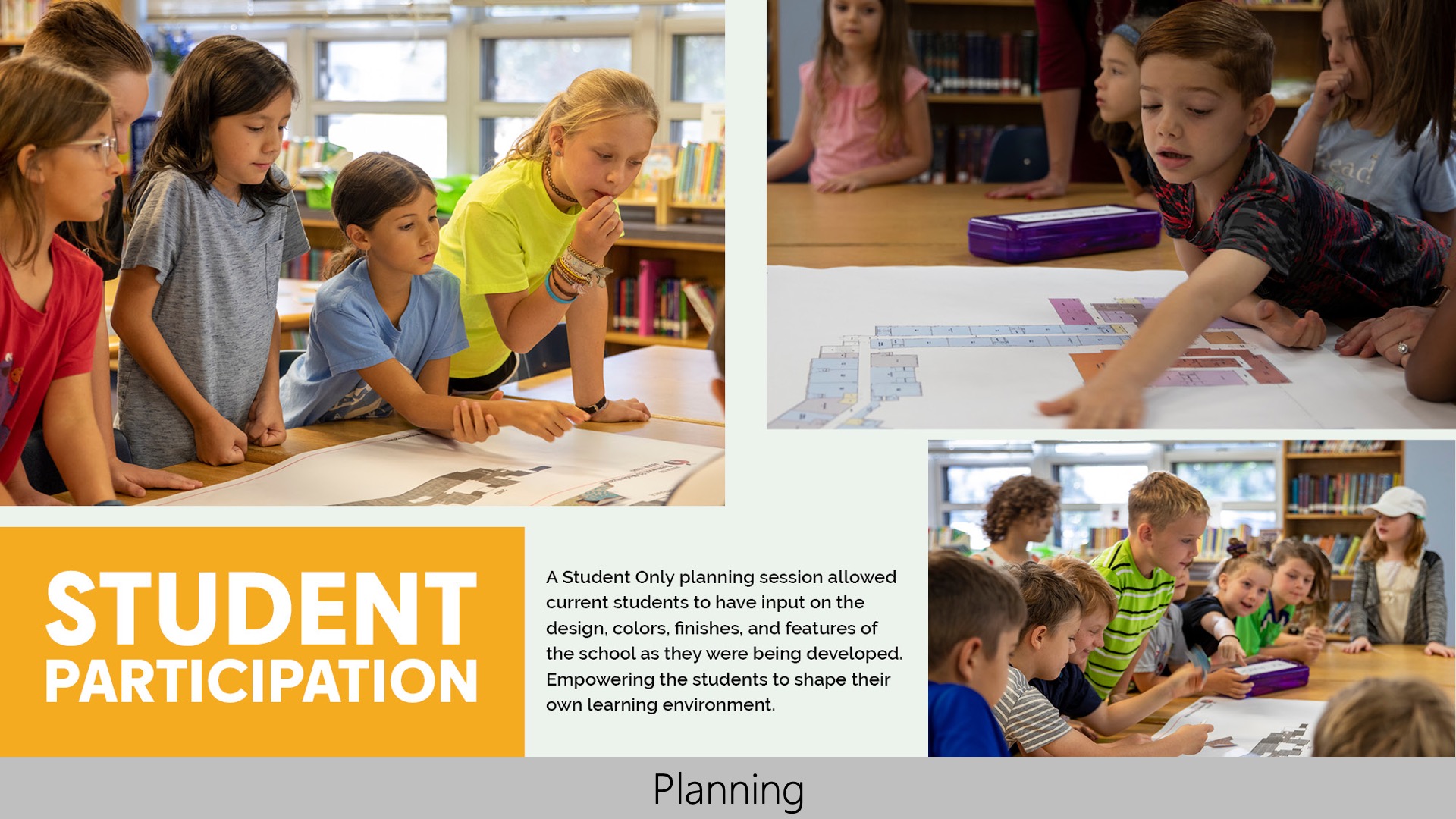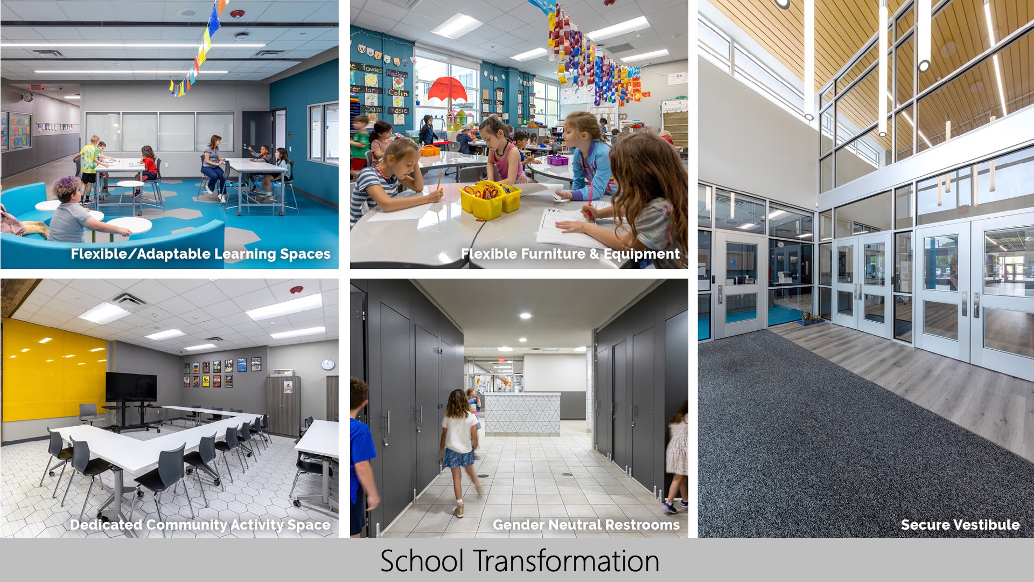Austin ISD—Brentwood Elementary School
Architect: VLK Architects
“The project scope was the full modernization of a school originally opened in 1951 (70+ years old). Update outdated facilities to:
- Improve Instructional delivery options and student outcomes
- Enhance and foster community engagement
- Improve safety systems and measures
- Increase operational efficiency
- Extension of building systems lifecycle
- Resolve site traffic and storm water system inadequacies
- Enhance site features and amenities”
Design
The design modernized a 1950’s school in an established community. Emphasis was on enabling modern instruction, providing safety, and expanding capacity. The entry was relocated, improving circulation and detention with minimal footprint, preserving area for play. The public spaces were organized to allow community use. Renovated wings created grade level houses with flexible instruction areas. The sheltering oasis of the courtyard play area was created by preserving heritage oaks.
Value
Delivering value was a primary goal of the modernization of the school. Achieved through effective and efficient design that utilized existing and new construction to minimize area by providing flexible, multiuse spaces. Improved safety by clarifying entry and adding clear circulation. Systems were upgraded to operate more economically and improve system life. Upgraded finishes improve durability and reduce maintenance. Extensive use of daylight reduces reliance on artificial lighting.
Wellness
Wellness is a directive of the District Owner in all facilities, inclusive of the principle that student outcomes are improved when learning occurs in a safe and healthy environment that supports individual learning styles and empowers student choice. Further responding to the community’s desire that the school’s history and culture be reflected in the design and that the school serve as the center point of neighborhood identity and pride.
Community
The school has served the community since its opening in the 1950s. Preserving and extending that heritage was a project imperative. With age, the school struggled to keep pace with evolving demands for instructional delivery, safety, auto circulation, and storm management. The design met these demands while maintaining the history of the school and its community role by preserving heritage courtyard oaks, and existing murals that welcome community engagement in the school’s public spaces.
Planning
From the project’s inception, the community was engaged in a robust planning process that included multiple visioning sessions with more than 60 participants. The process also included a dedicated planning session specifically for student participation and input. These sessions set goals, established design precedents, and developed plan options. The participants also formed a Campus Advisory Team that tracked progress and provided input and guidance throughout all phases of the project.
School Transformation
The objective of the school’s modernization was its transformation. Creating appropriate learning environments that improve student outcomes by providing flexible, adaptable spaces, indoor and outdoor, that empower students to be active learners. Community engagement is improved by fostering public use of the school while protecting the safety of students and staff. Further, efficient design, operations, and systems effectively reduce ongoing maintenance and operation investment.
![]() Star of Distinction Category Winner
Star of Distinction Category Winner

