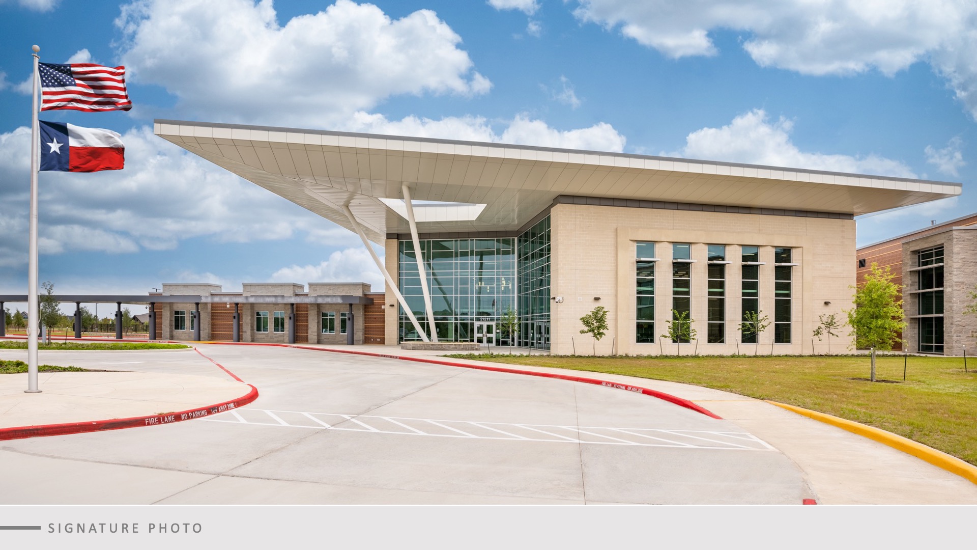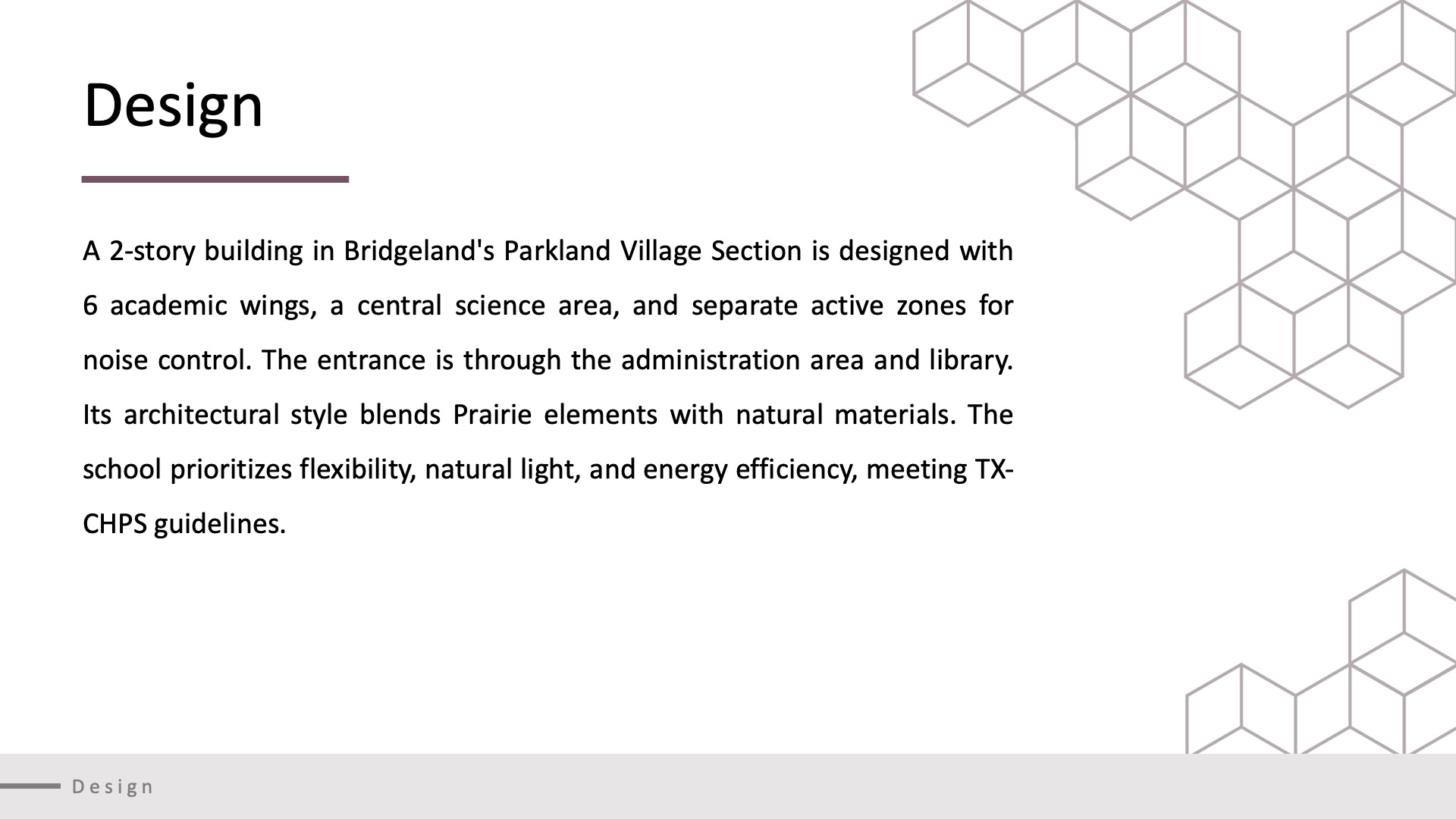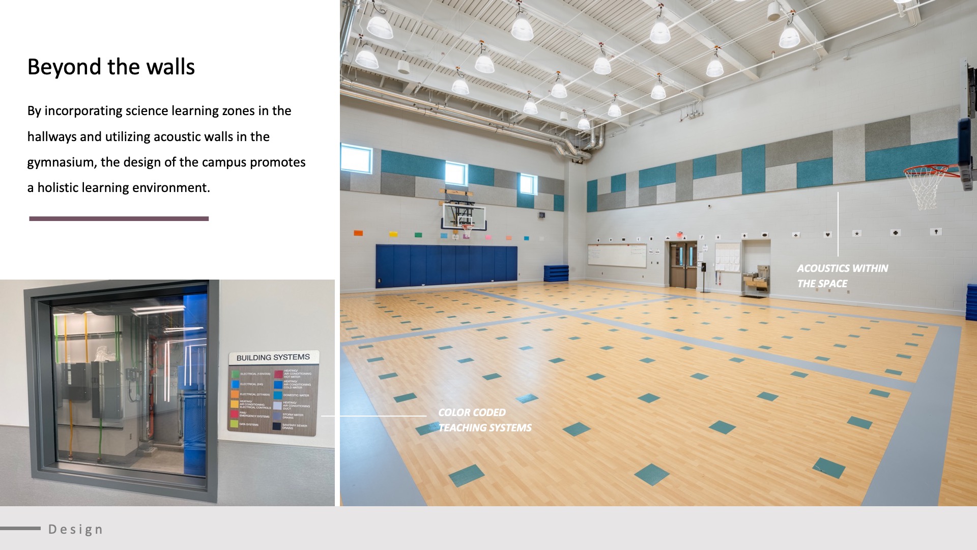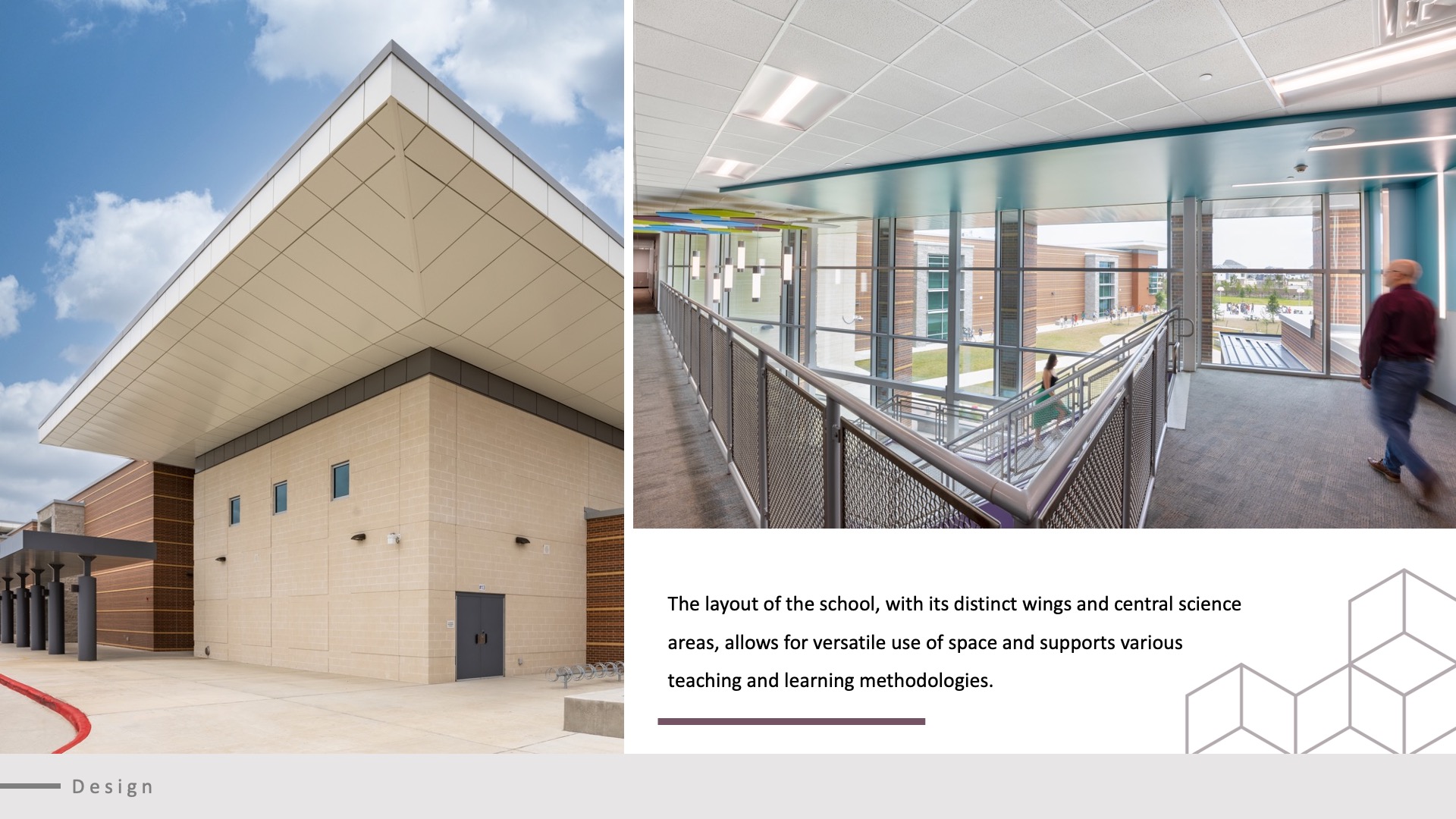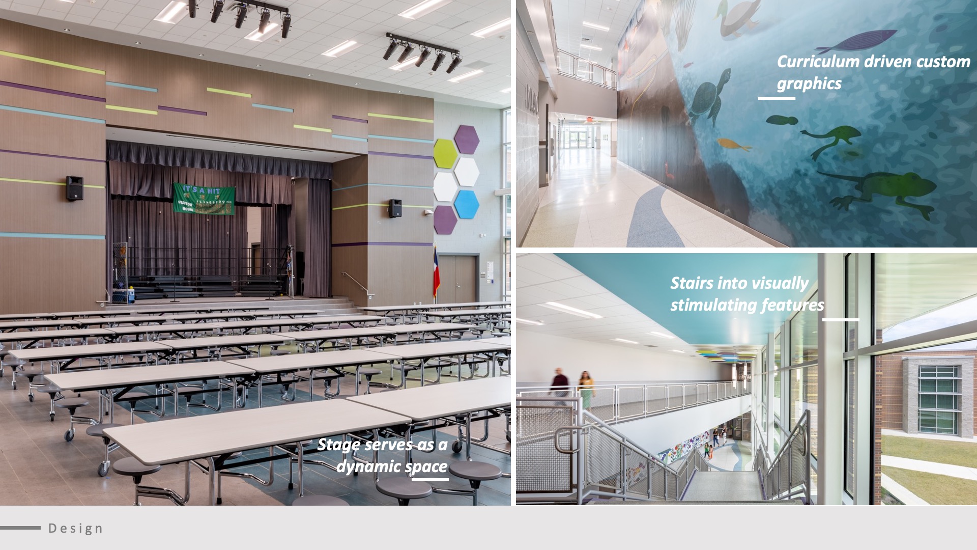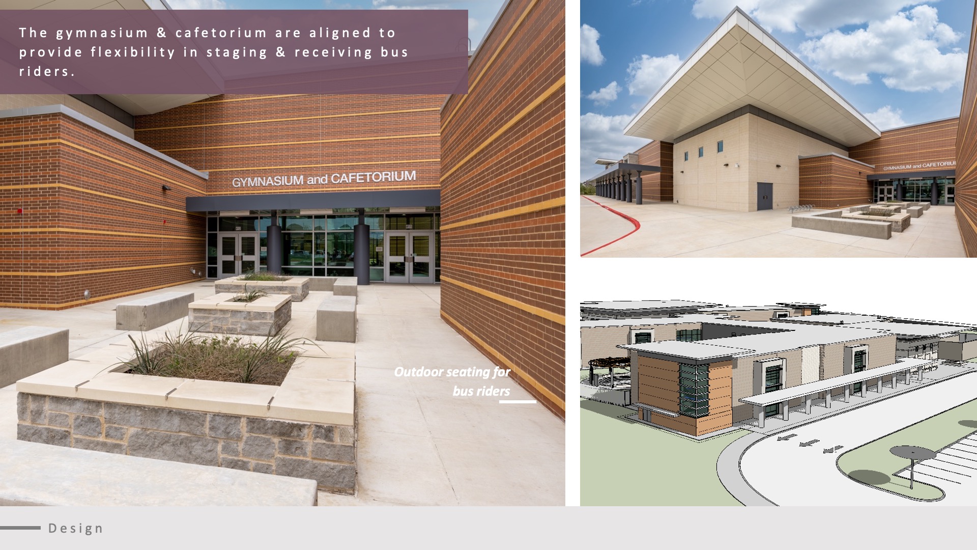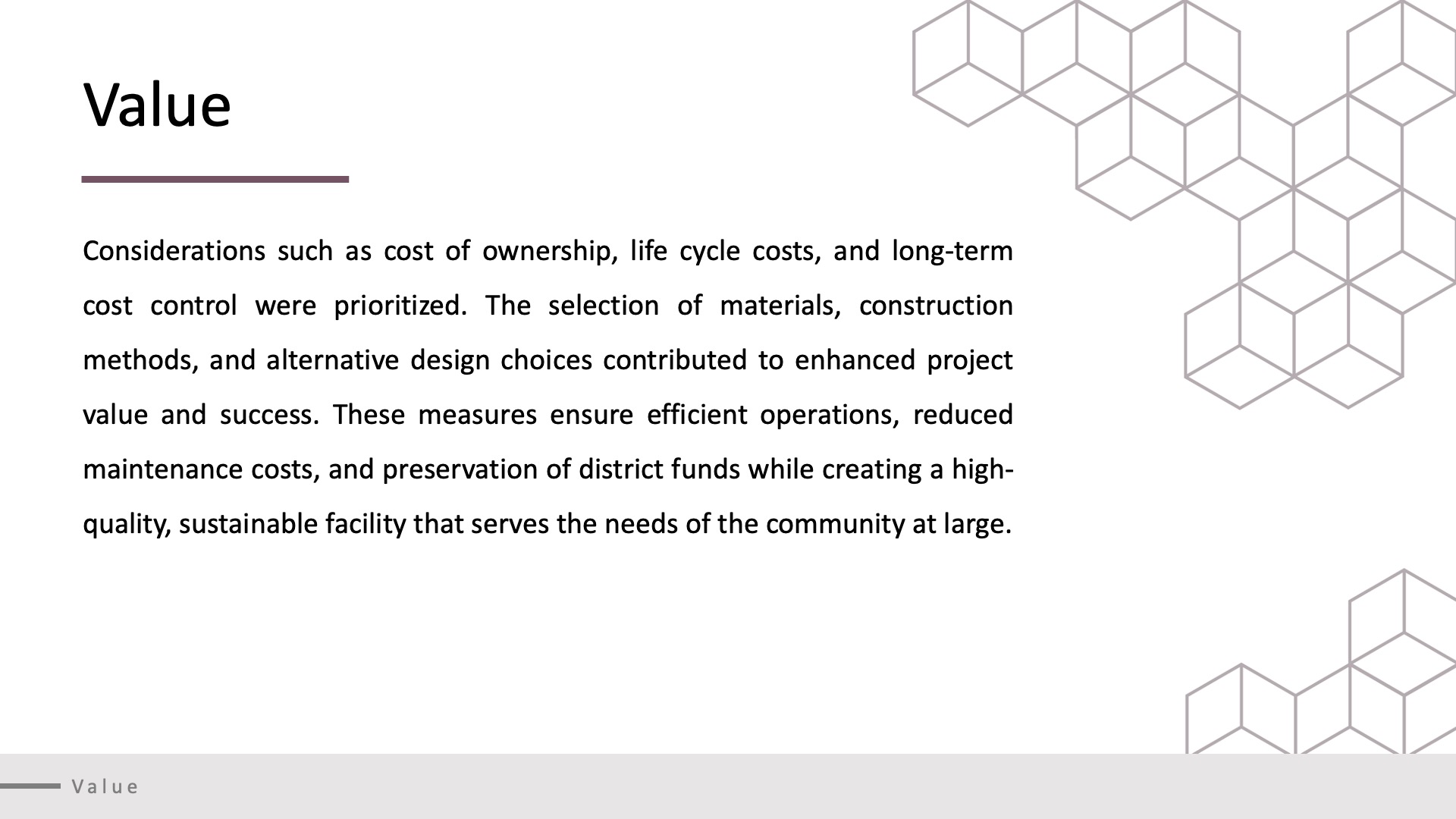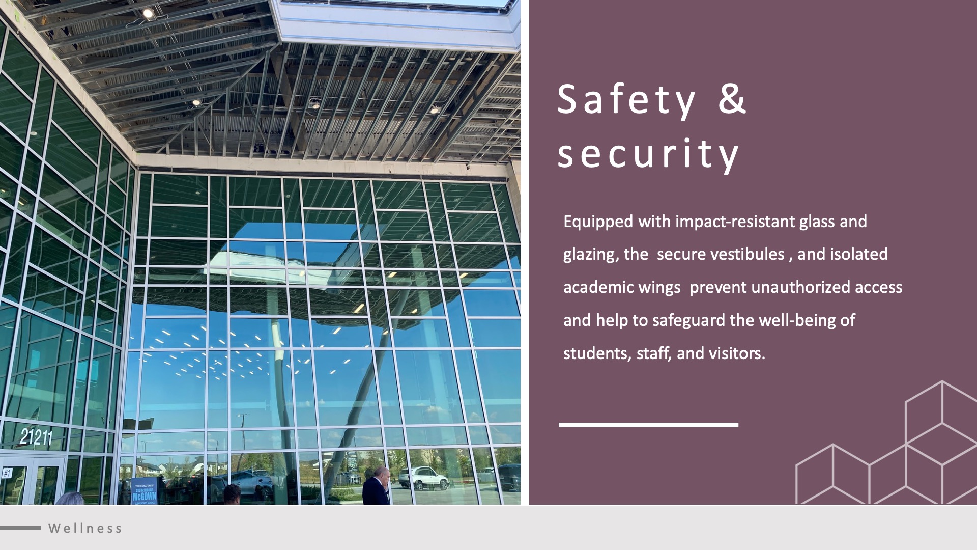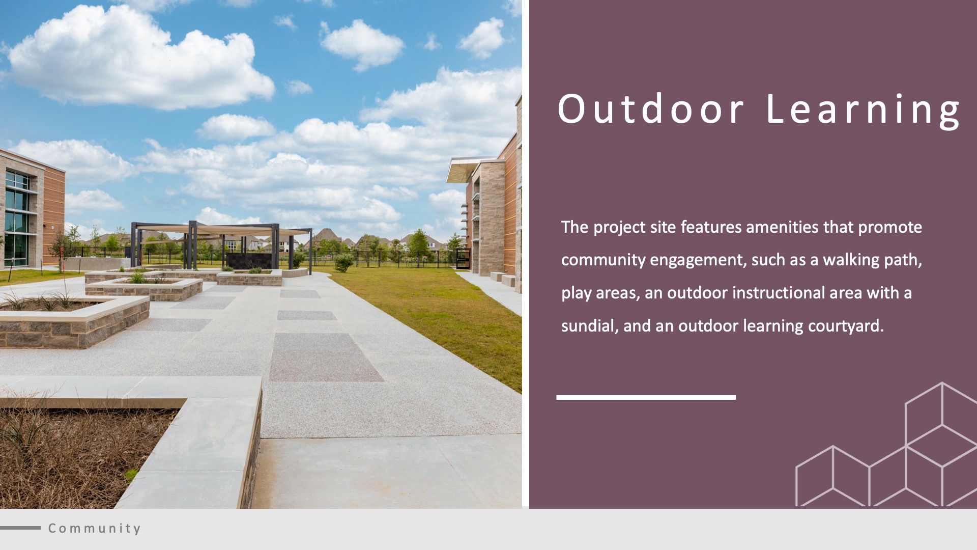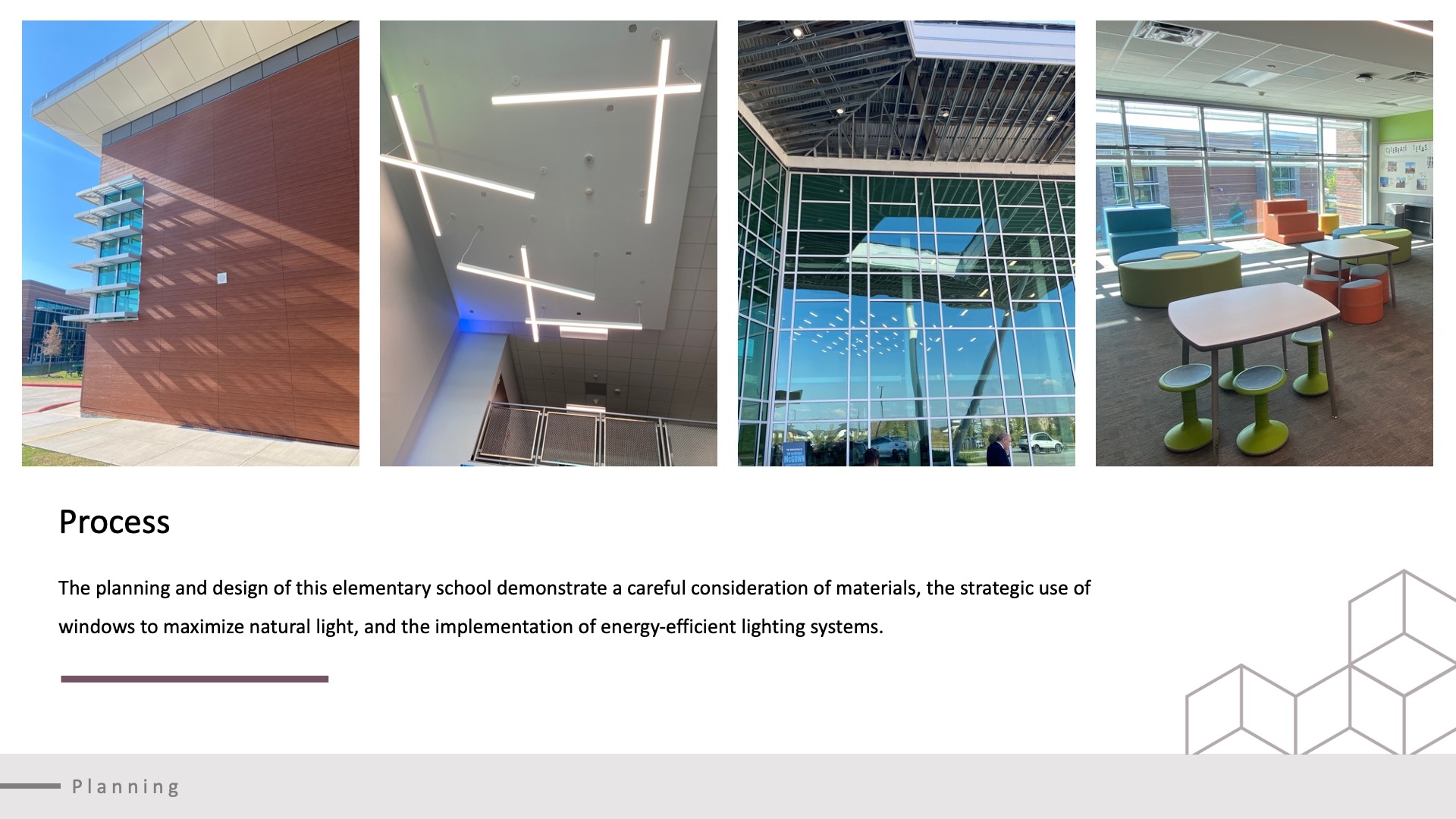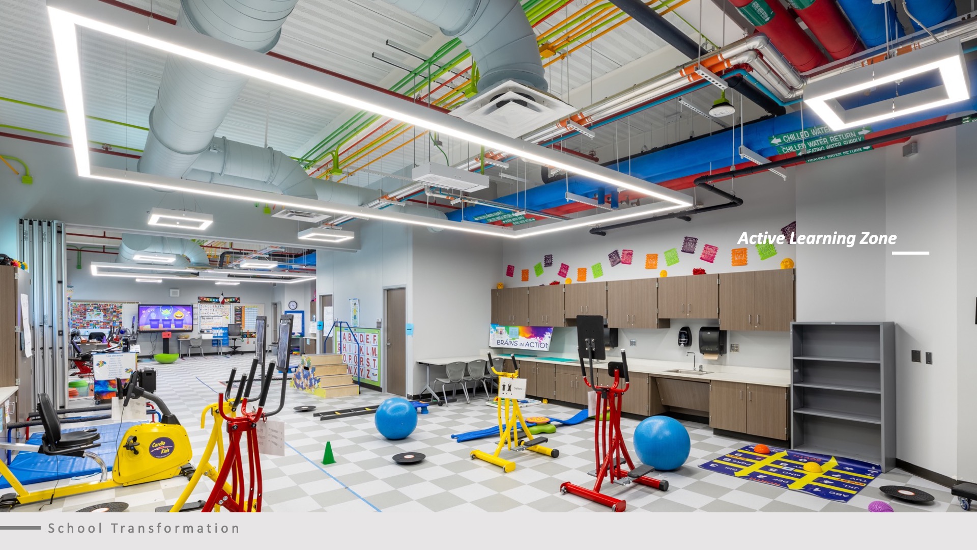Cypress-Fairbanks ISD—Sue McMichael McGown Elementary School
Architect: Texas Arcadis, Inc.
The Elementary School is located within the Parkland Village Section of the Bridgeland Master Planned Community. The new facility is a two-story building totaling approximately 127,390 square feet with the included Pre-Kindergarten addition. The site includes parking for staff and visitors with 138 spaces, a 1/8 mile walking path, several play areas, an outdoor instructional area with sundial, and an outdoor learning courtyard.
Design
“A 2-story building in Bridgeland’s Parkland Village Section is designed with 6 academic wings, a central science area, and separate active zones for noise control. The entrance is through the administration area and library. Its architectural style blends Prairie elements with natural materials. The school prioritizes flexibility, natural light, and energy efficiency, meeting TX-CHPS guidelines.”
Value
“Considerations such as cost of ownership, life cycle costs, and long-term cost control were prioritized. The selection of materials, construction methods, and alternative design choices contributed to enhanced project value and success. These measures ensure efficient operations, reduced maintenance costs, and preservation of district funds while creating a high-quality, sustainable facility that serves the needs of the community at large.”
Wellness
“The campus features a variety of learning spaces, including traditional classrooms, collaborative areas, and flexible spaces. This diversity allows for different teaching approaches and accommodates various learning styles, fostering student engagement and personalized learning experiences. The inclusion of these features ensures that students have access to spaces that facilitate their physical, emotional, and intellectual growth, enabling them to thrive academically and personally.”
Community
“It embraces community culture and diversity relating its architectural design to the surrounding communities Prairie Style, using natural materials and horizontal overhangs. The site includes amenities promoting community engagement. The school’s organization ensures inclusivity and a conducive learning environment. Overall, it enhances community identity and inspires a sense of belonging through its design, amenities, and commitment to sustainability.”
Planning
“The planning and design considered the community’s & districts mission, goals,& educational program. The project’s layout includes 6 academic wings, central science areas, and grouped active spaces for noise control. The administration is centralized at the front entry with immediate access to the clinic to minimize access of visitors to secured academic areas. The Special Education area is integral to the academic wings to provide inclusiveness while being adjacent to the clinic and bus loop.”
School Transformation
“With distinct academic wings and central science areas, it fosters collaboration and exploration. Flexible spaces inspire creativity and personalized learning. Natural daylight, energy efficiency, and sustainability enhance the atmosphere. The project inspires students and staff, revitalizing the learning and teaching experience to be dynamic, innovative, and growth-oriented.”
![]() Star of Distinction Category Winner
Star of Distinction Category Winner

