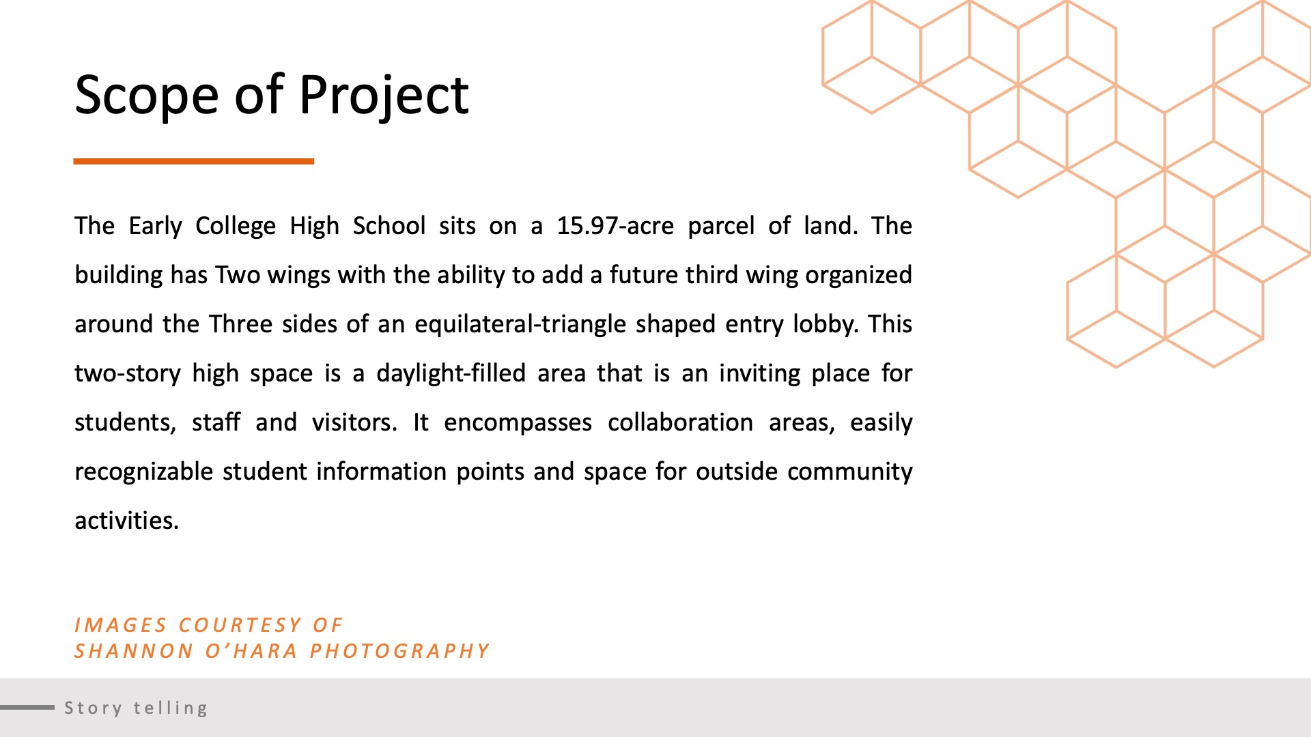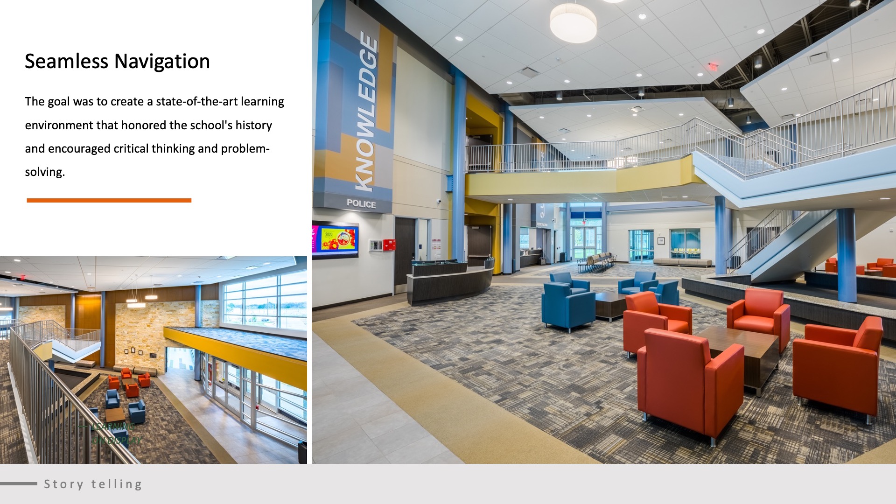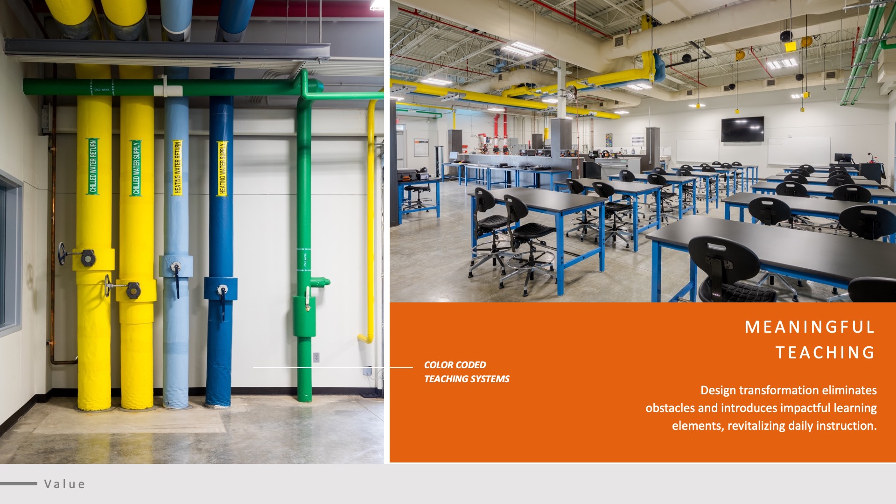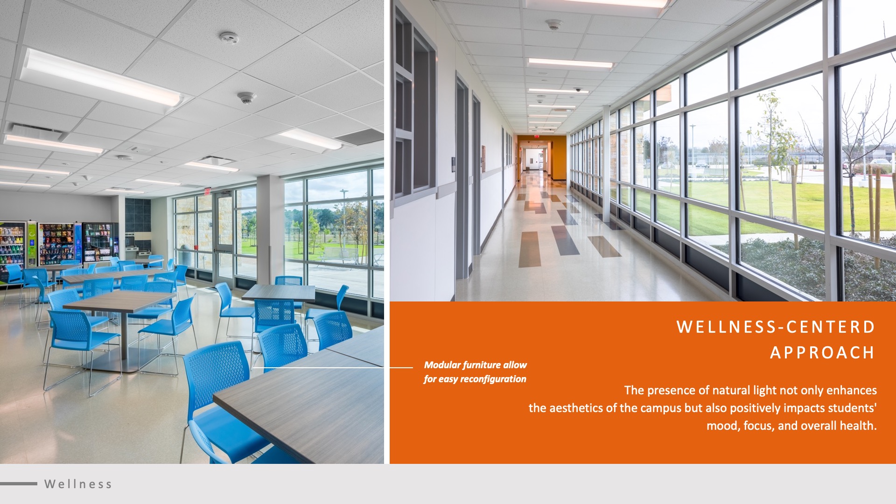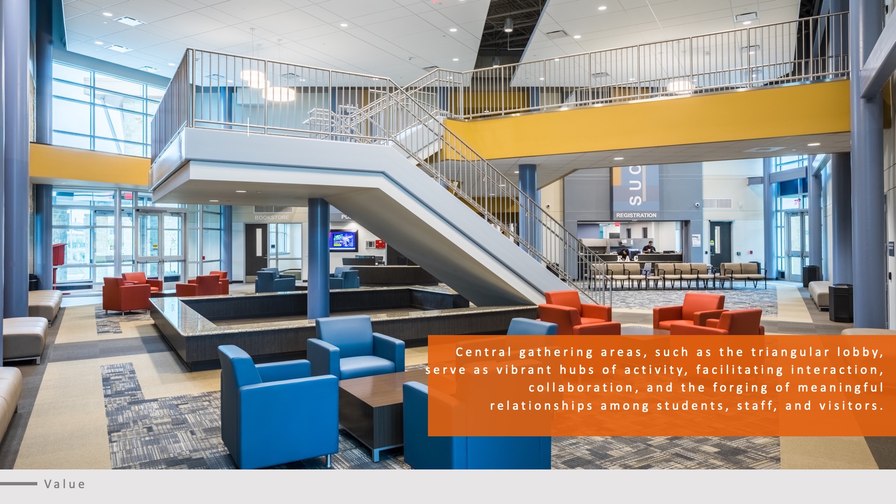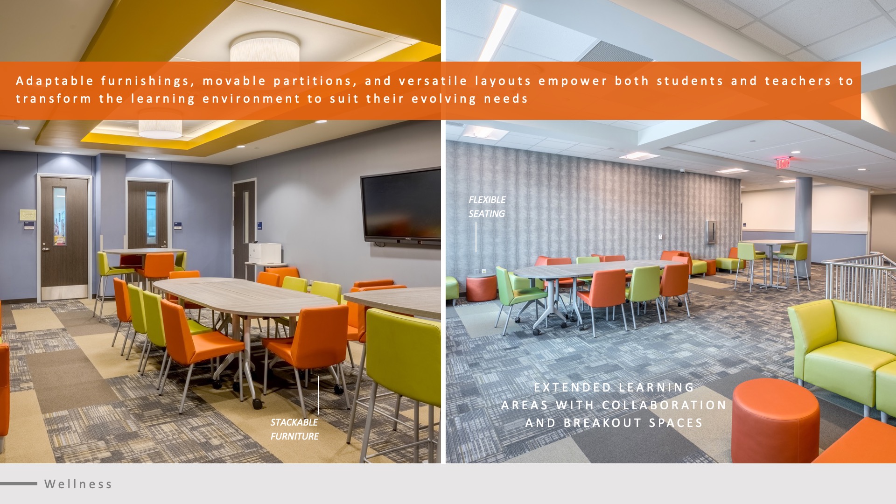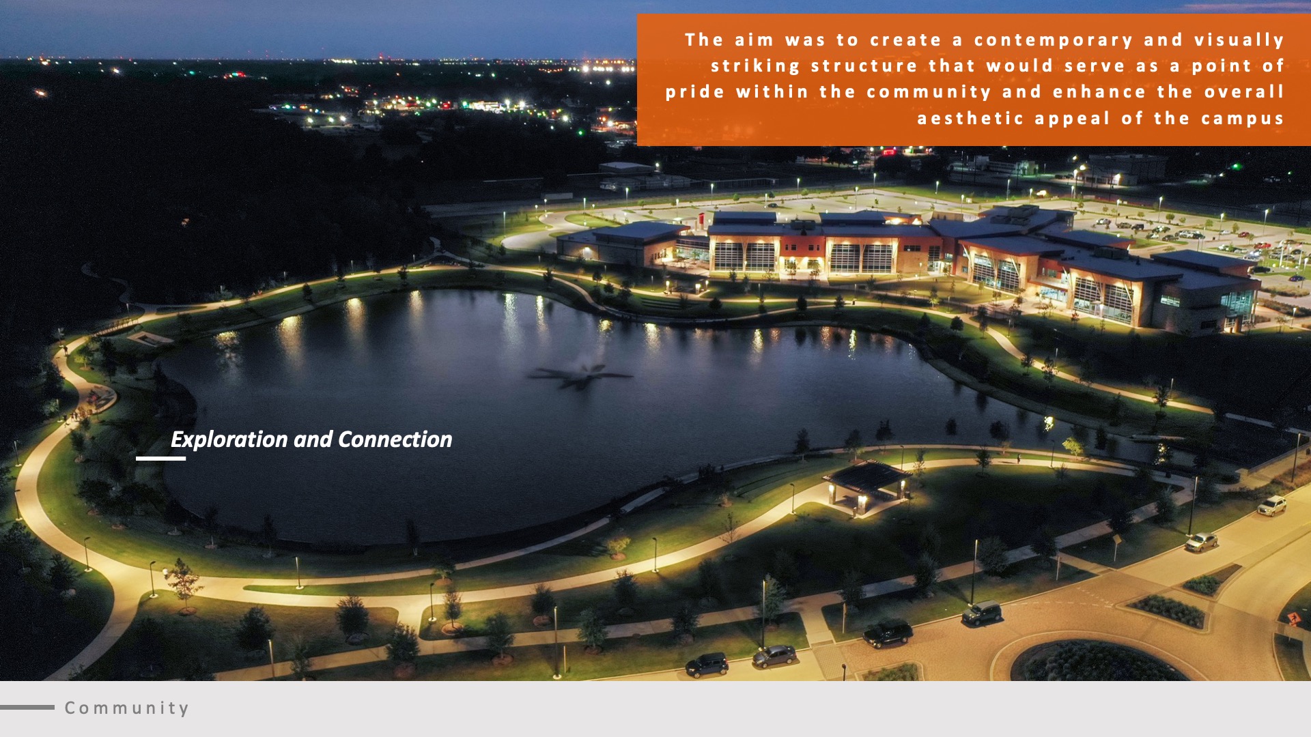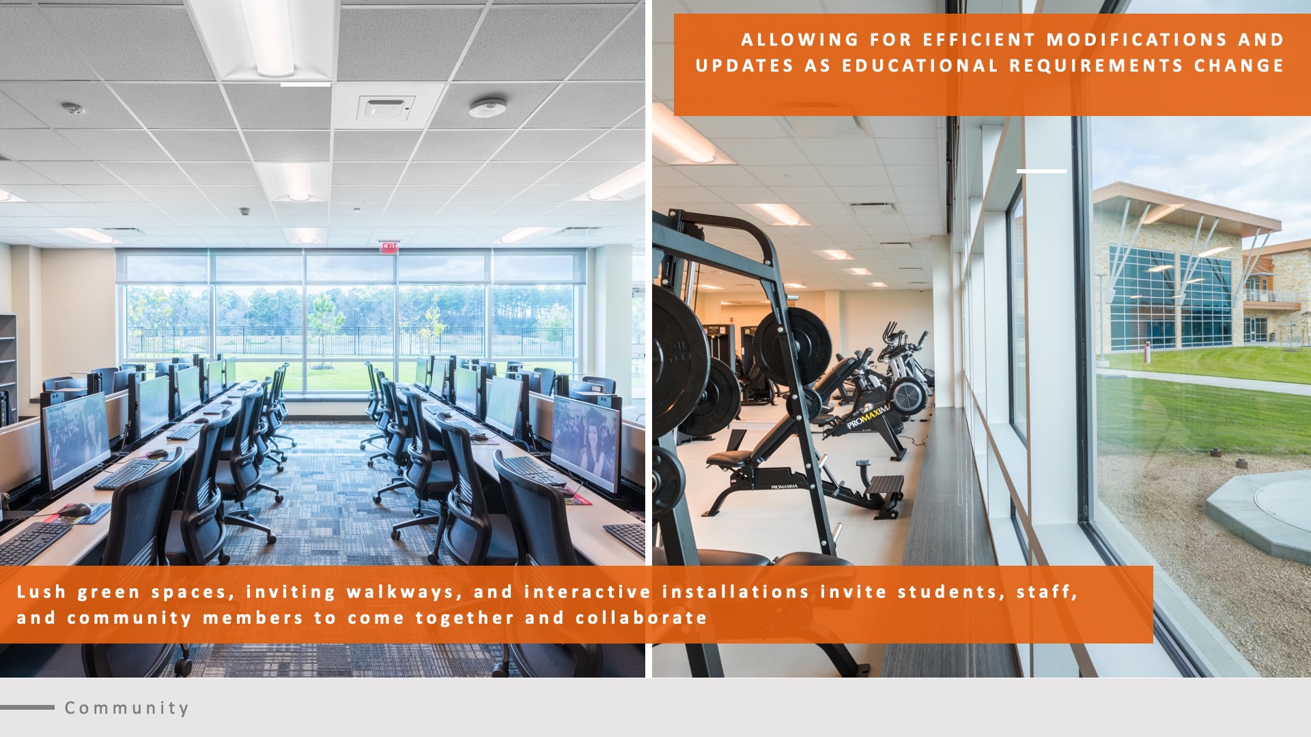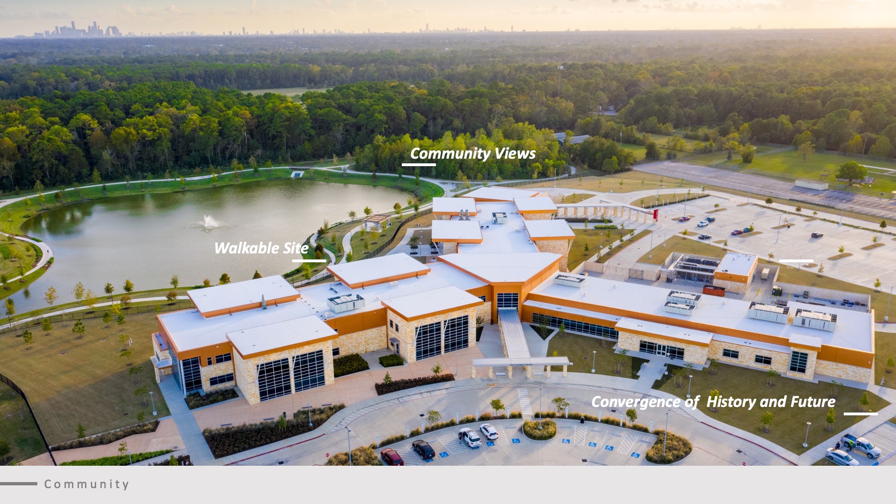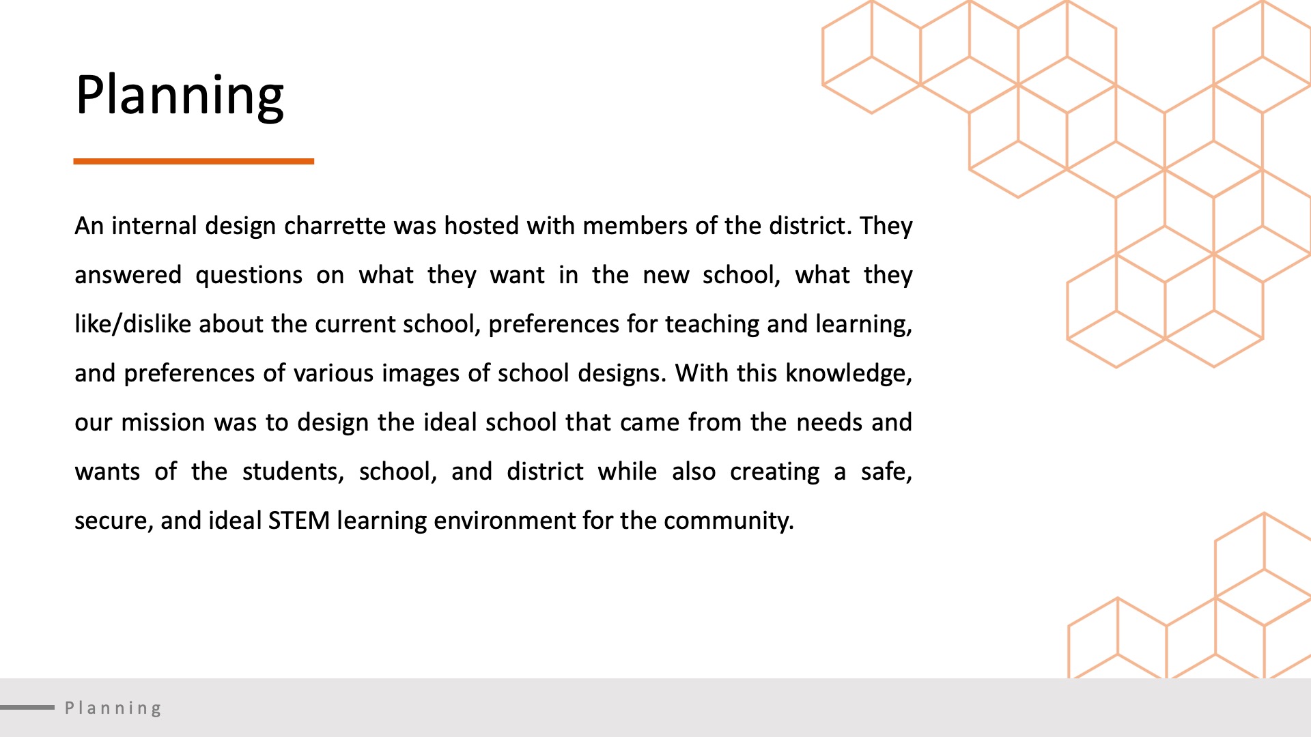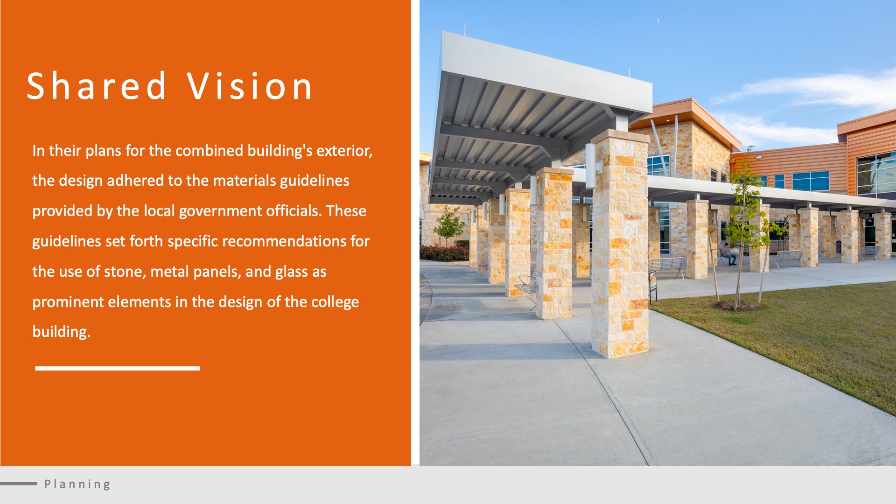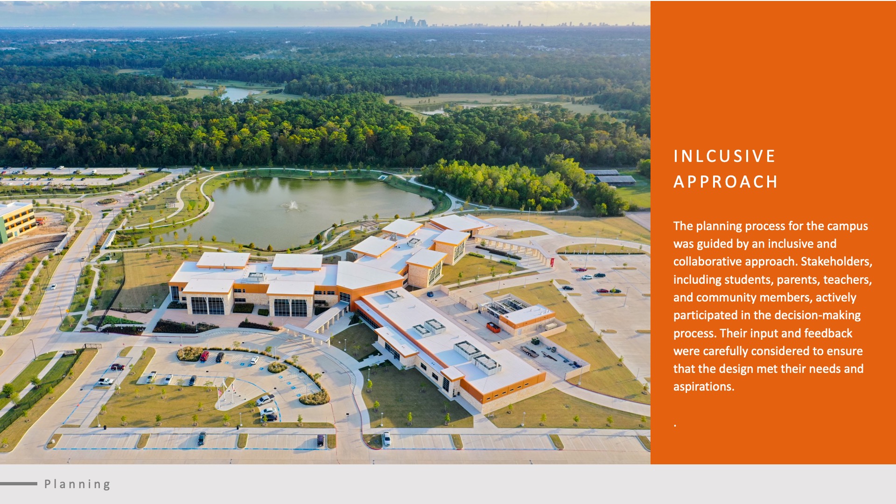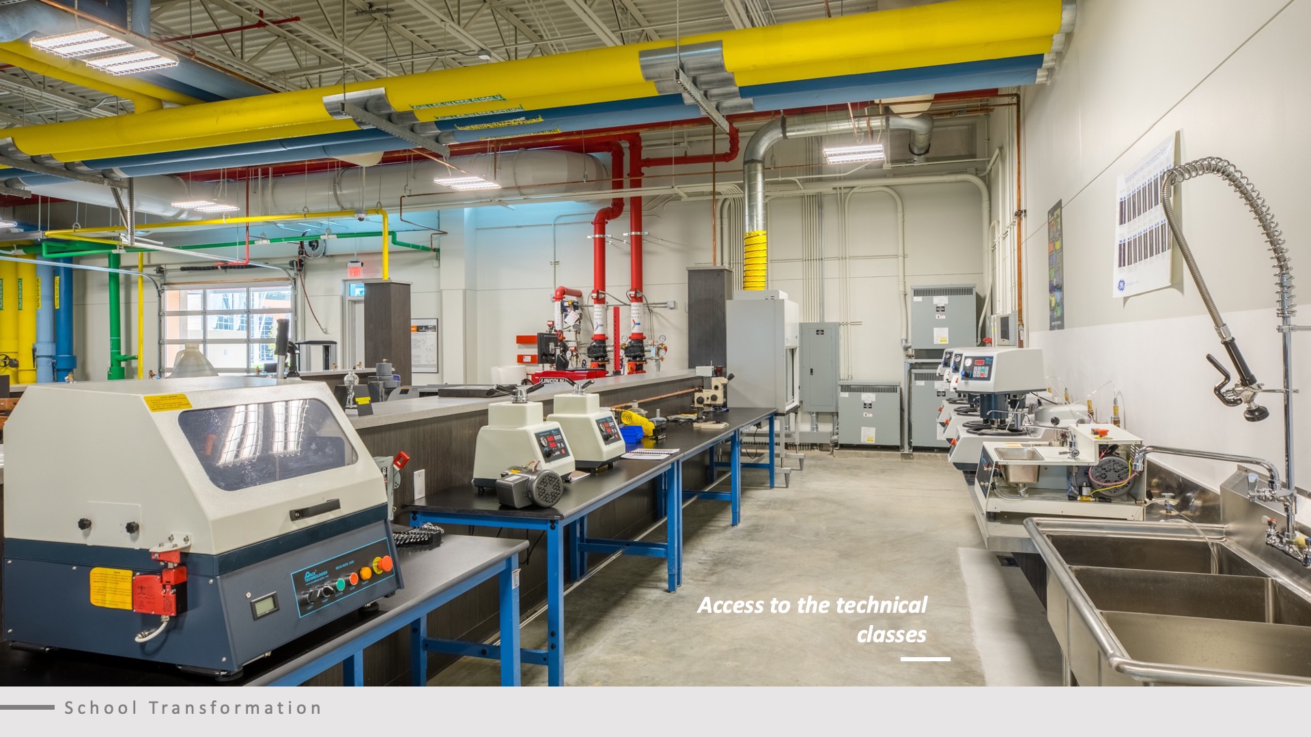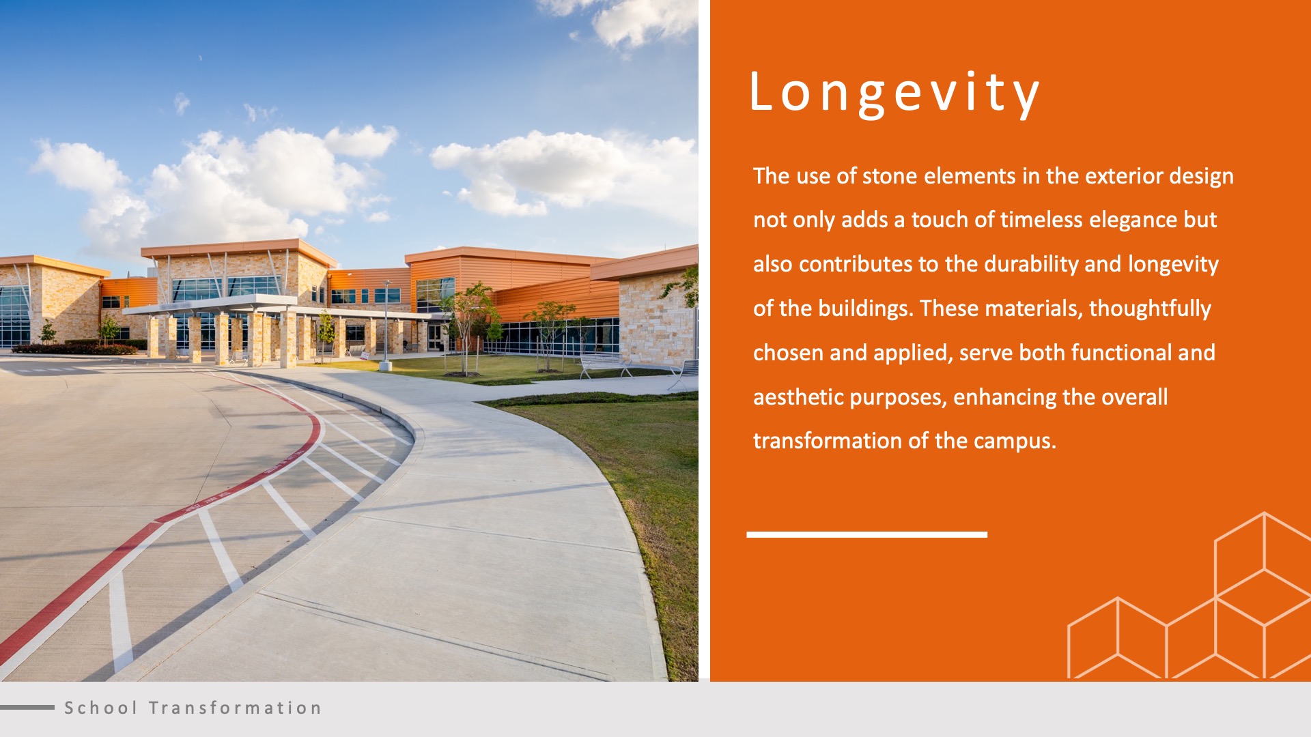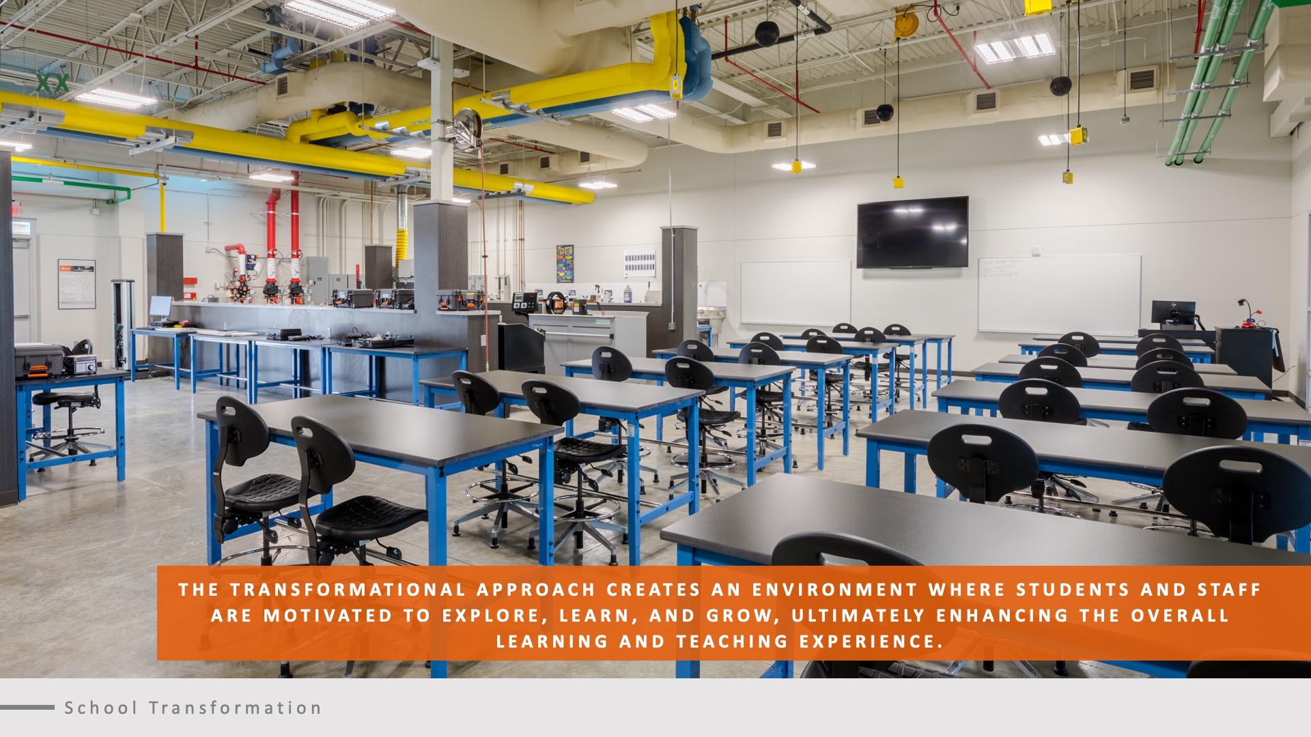Lone Star College and Aldine ISD—Avalos P-TECH Early College High School
Architect: Texas Arcadis, Inc.
“The Early College High School sits on a 15.97-acre parcel of land. The building has two wings with the ability to add a future third wing organized around the Three sides of an equilateral-triangle-shaped entry lobby. This two-story high space is a daylight-filled area that is an inviting place for students, staff and visitors. It encompasses collaboration areas, easily recognizable student information points, and space for outside community activities.”
Design
“The design exemplifies design excellence. The site and facility layout prioritize collaboration, with a triangular lobby serving as a central entry point. The two wings, with potential for a third, ensure a balanced flow and adaptability. It offers a seamless pathway from high school to post-secondary education and employment, with work-based education opportunities and the ability to earn a diploma, associate’s degree, and work credentials.”
Value
“Specific considerations included cost of ownership, life cycle costs, long-term cost control, materials selection, construction methods, and alternative design choices. By carefully selecting materials and construction methods, it achieved efficiency and durability, reducing long-term maintenance and operating costs. The design’s flexibility and adaptability ensure the project can easily accommodate future needs and changes, providing long-term value to the campus, district, and community.”
Wellness
The incorporation of natural lighting and flexible classroom spaces promotes student comfort and productivity. This sustainable feature serves as a learning tool, emphasizing energy efficiency. The design embraces community connection through shared spaces, fostering collaboration. The engaging planning process involved stakeholders, ensuring their needs were met. This innovative approach enhances the education program, fostering creativity, collaboration, and a sense of connection.
Community
“The project enhances the facility’s importance to the community by incorporating elements that reflect its unique identity and values. The design and site exhibit a clear identity, inspiring a sense of belonging for both the direct users and the community. The project reflects the community’s cultural heritage through architectural elements, artwork, or landscaping that celebrates local traditions and history. By creating a space that resonates with the community’s values.”
Planning
An internal design charrette was hosted with members of the district. They answered questions on what they want in the new school, what they like/dislike about the current school, preferences for teaching and learning, and preferences of various images of school designs. With this knowledge, our mission was to design the ideal school that came from the needs and wants of the students, school, and district while also creating a safe, secure, and ideal STEM learning environment for the community.
School Transformation
“The incorporation of flexible learning spaces encourages collaboration, creativity, and personalized learning. The use of innovative technology and interactive resources engages students and enhances their understanding. The project also provides inspiring common areas and outdoor spaces that foster a sense of community and connection.”
![]() Star of Distinction Category Winner
Star of Distinction Category Winner


