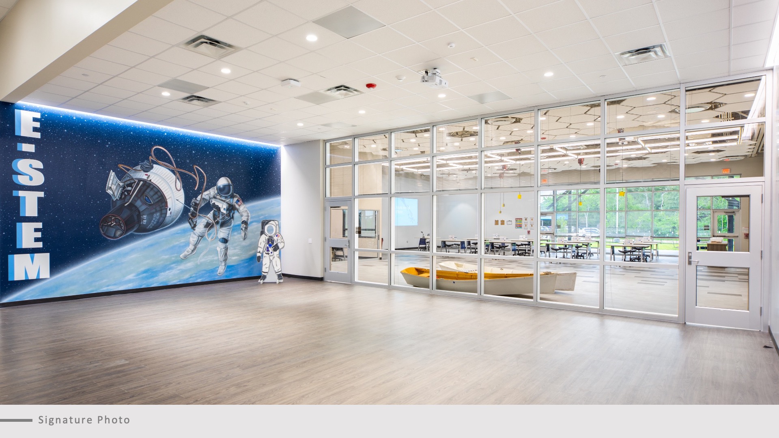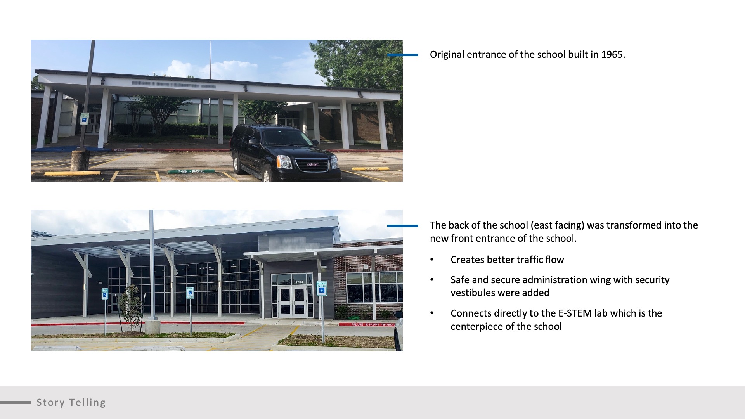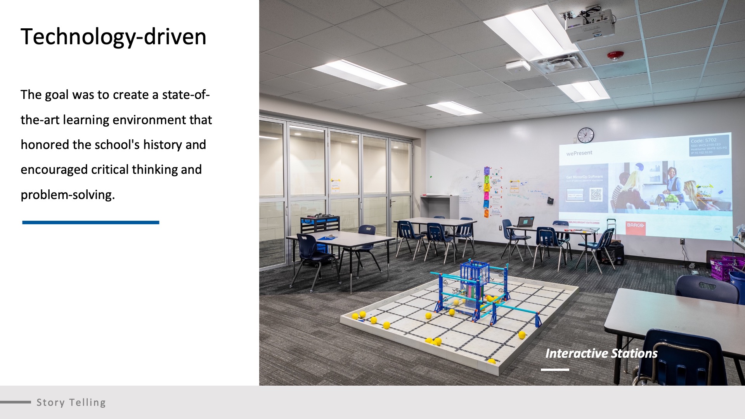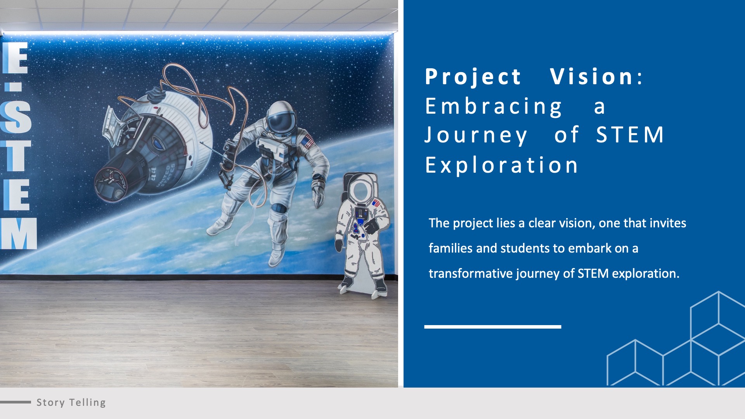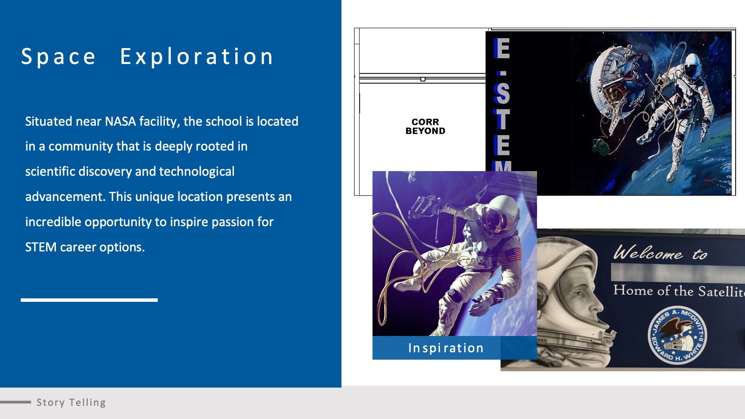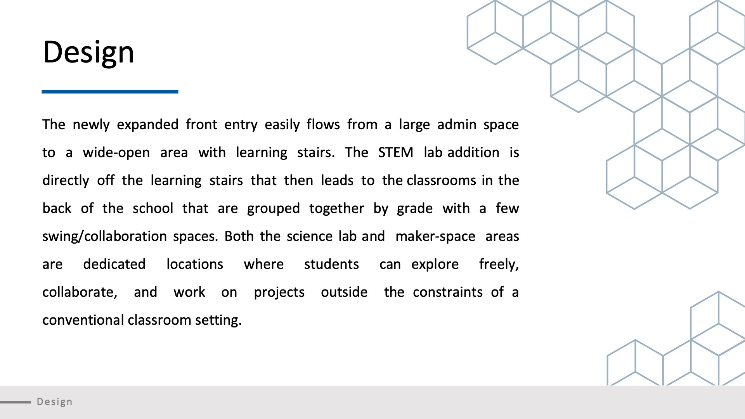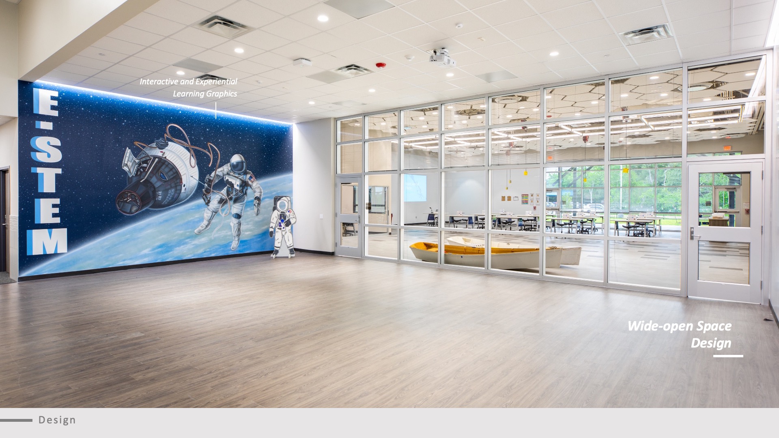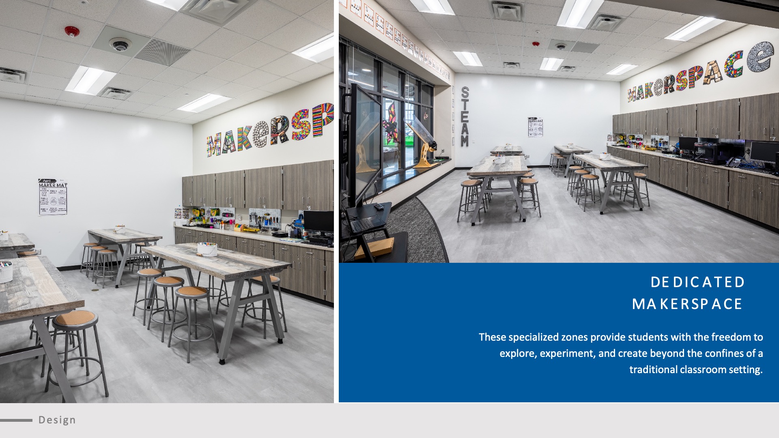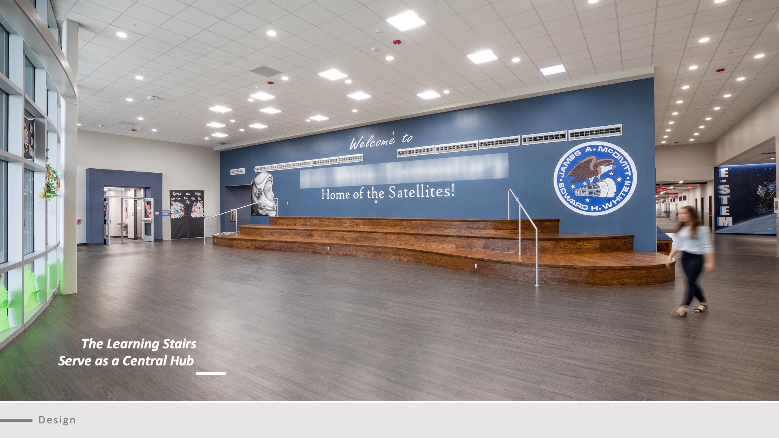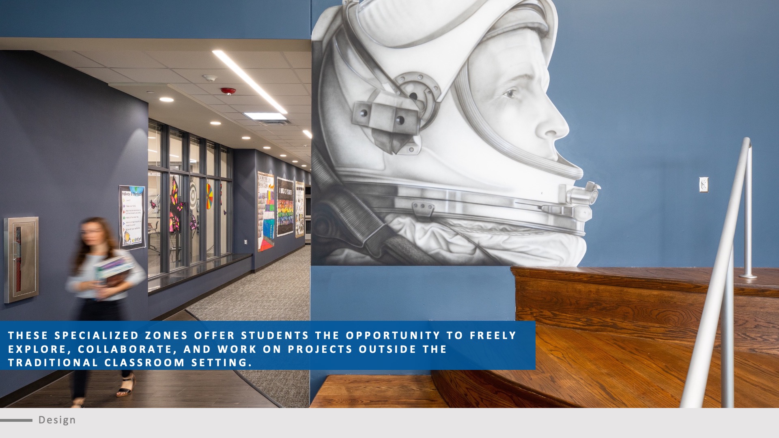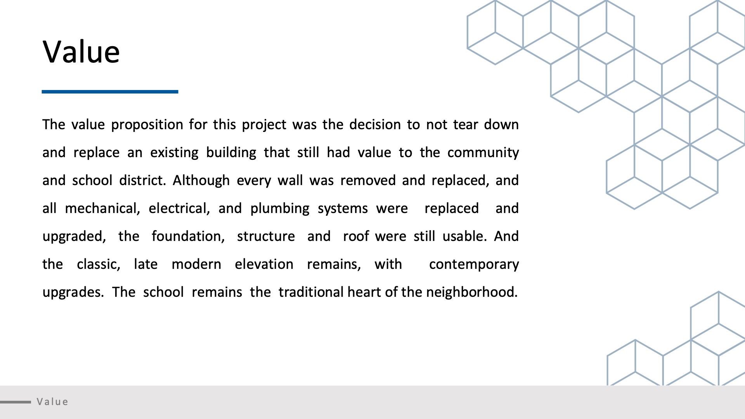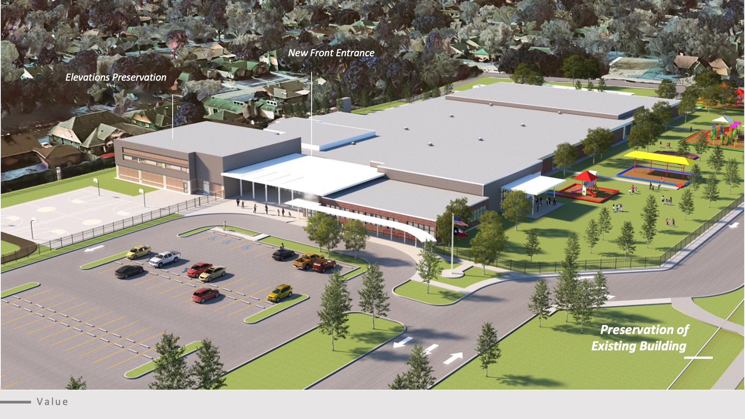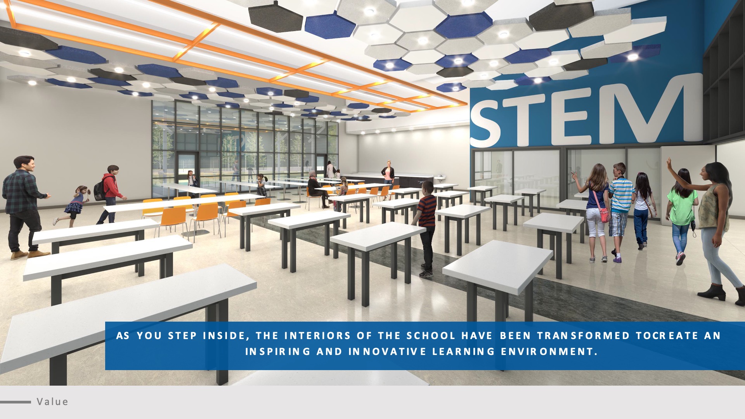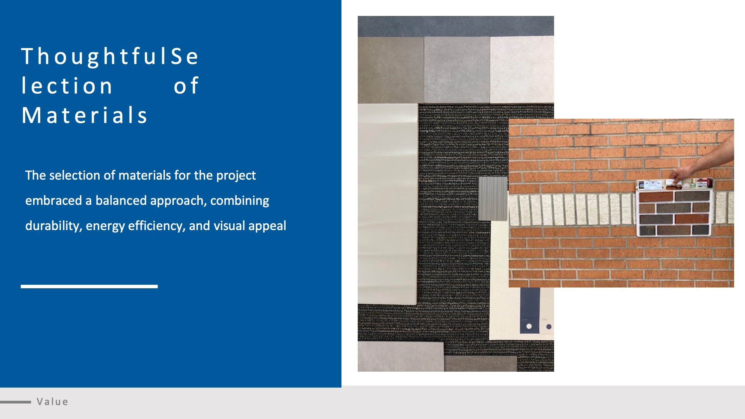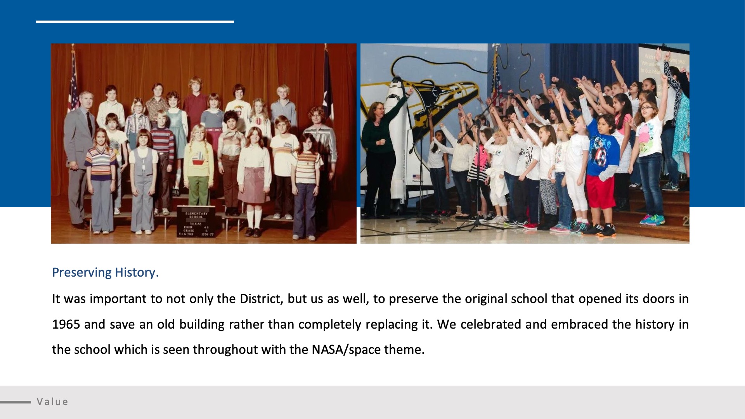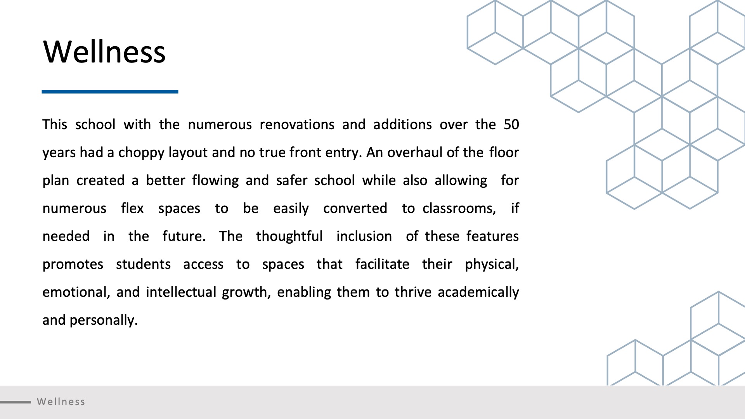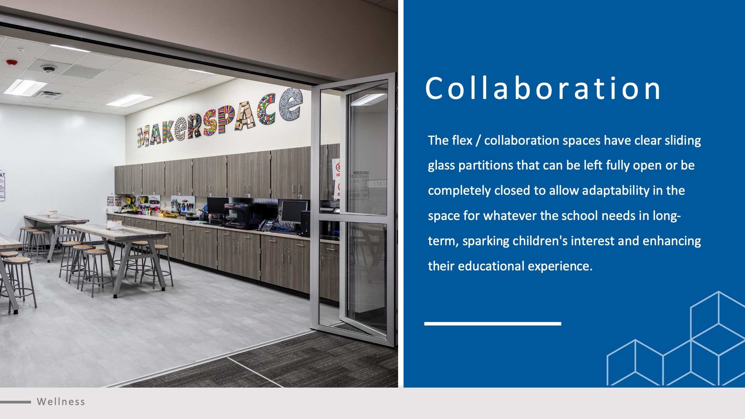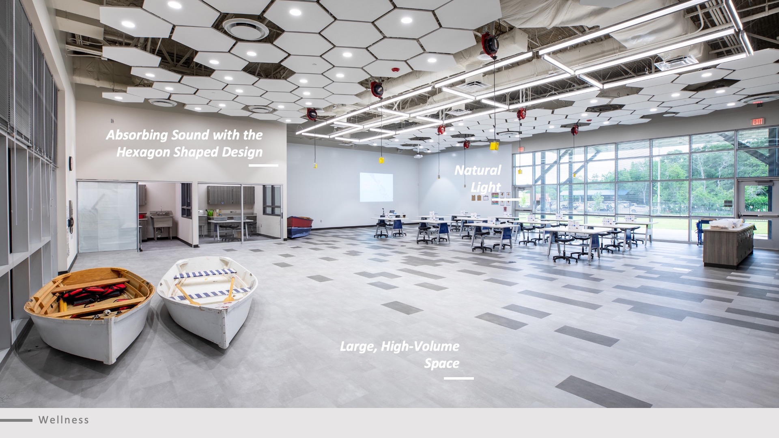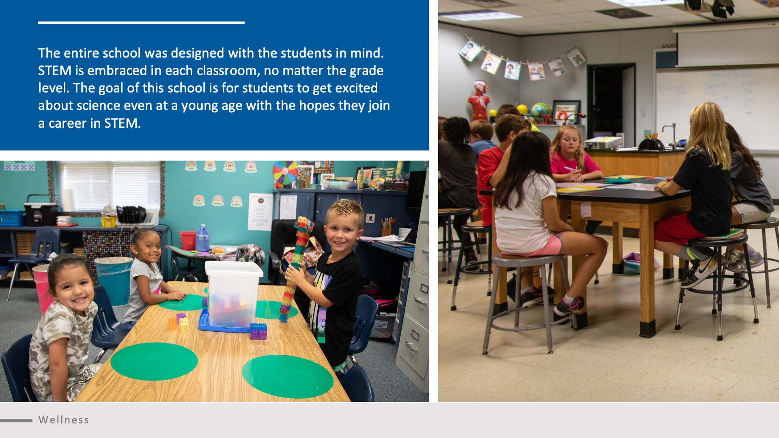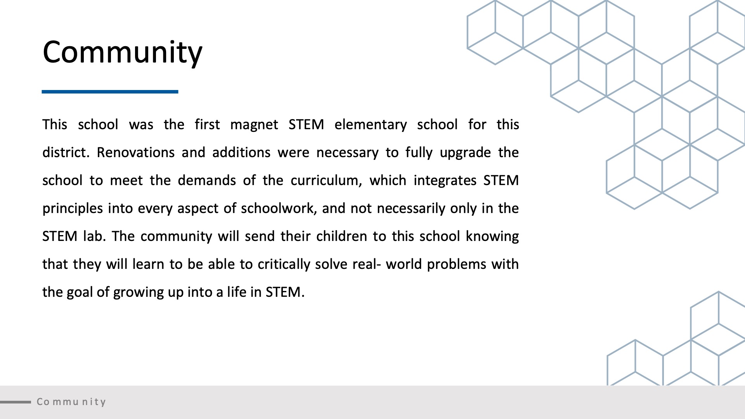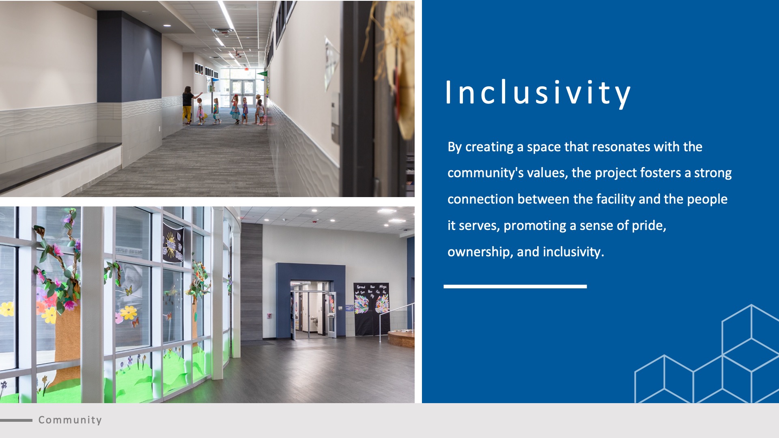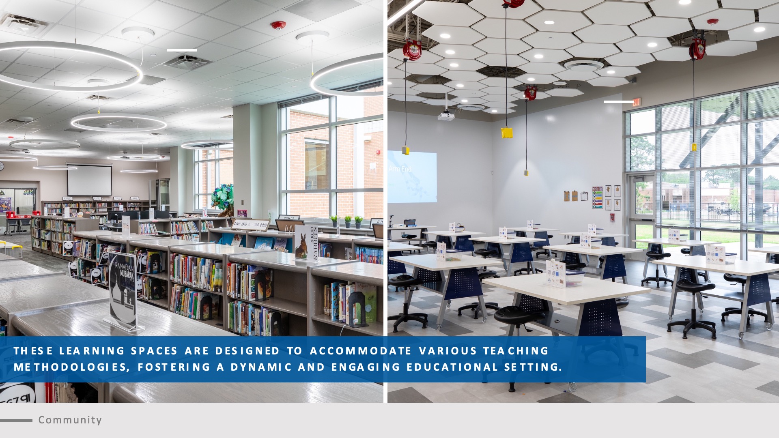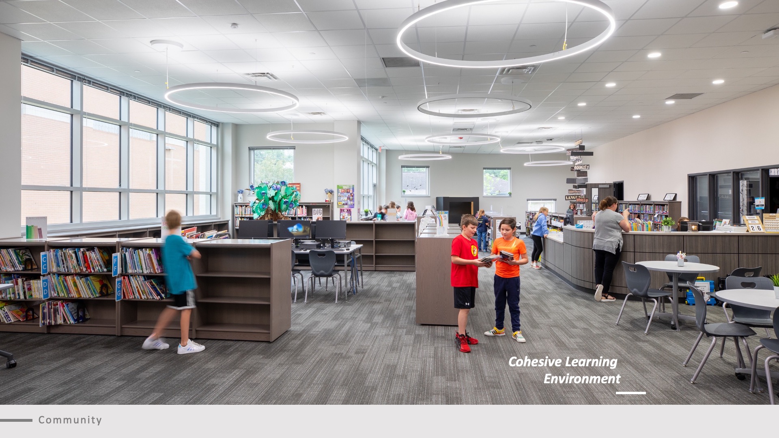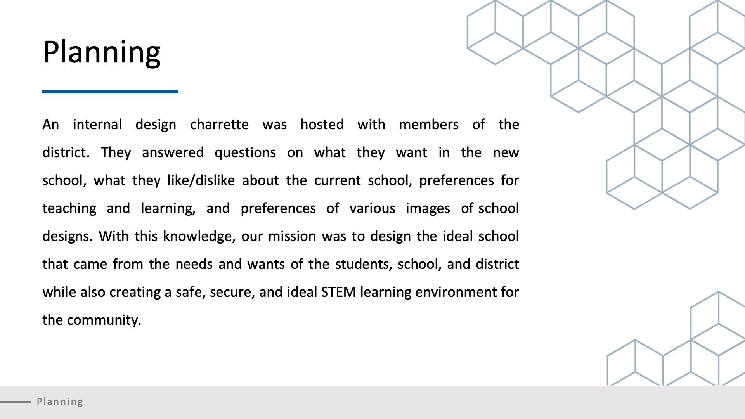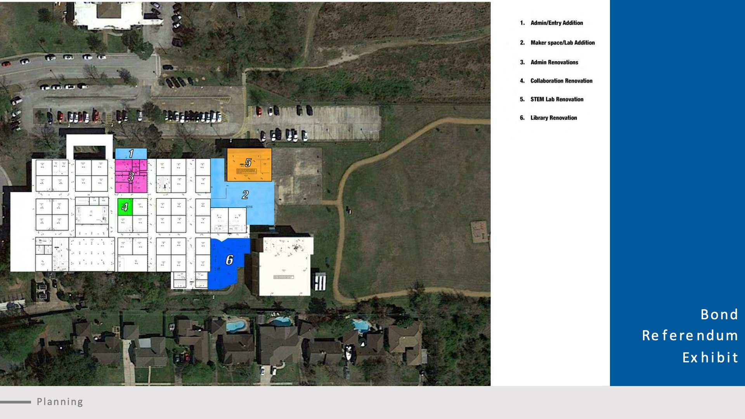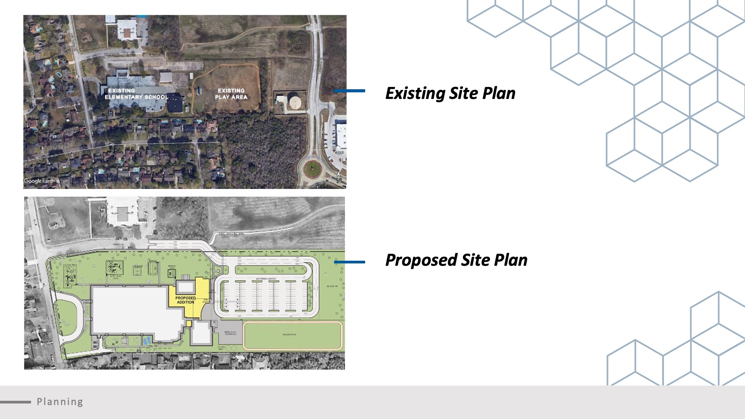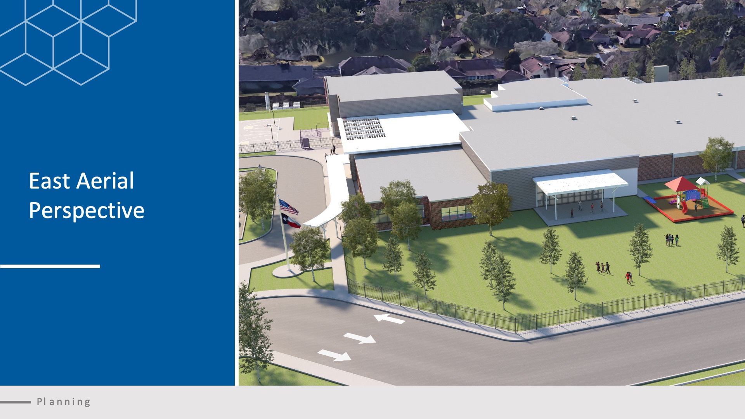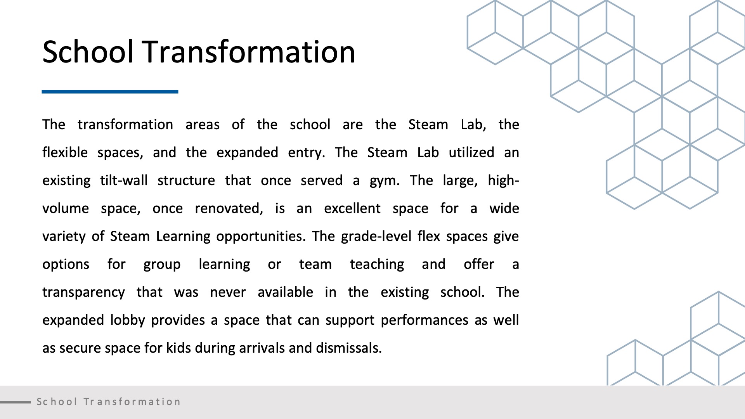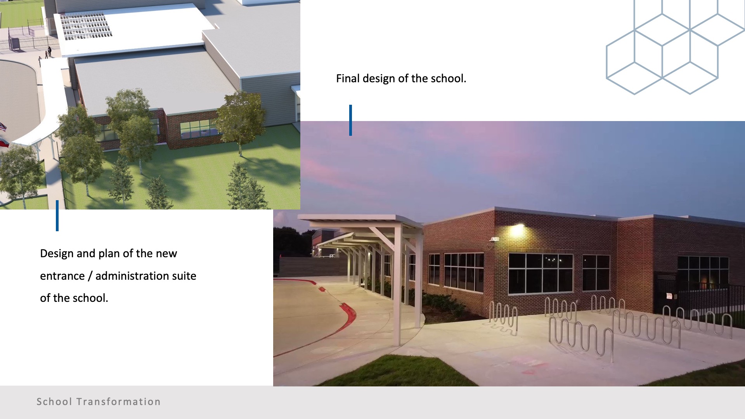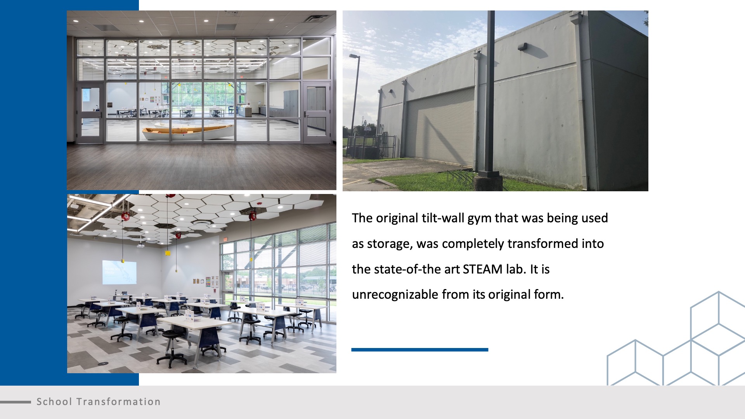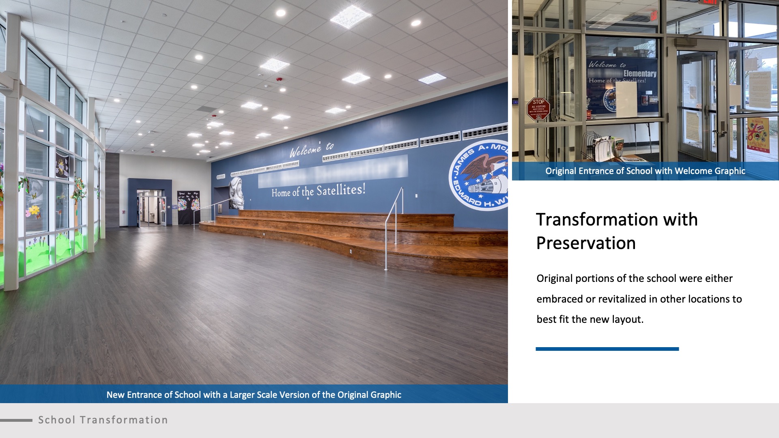Clear Creek ISD—Ed White Elementary School
Architect: Texas Arcadis, Inc.
“This Elementary School underwent a $16 million renovation to modernize the campus and establish first Elementary-Science, Technology, Engineering, and Math (E-STEM) Magnet program. The project upgraded the entire campus, added a next-gen lab and maker space, improved safety features, and incorporated STEM into all subjects. The exterior changes included a new front entry, parking spaces, and an updated playground.”
Design
The newly expanded front entry easily flows from a large admin space to a wide-open area with learning stairs. The STEM lab addition is directly off the learning stairs that then leads to the classrooms in the back of the school that are grouped together by grade with a few swing/collaboration spaces. Both the science lab and maker-space areas are dedicated spots where students can explore freely, collaborate and work on \projects outside the constraints of a conventional classroom setting.
Value
The value proposition for this project was the decision to not tear down and replace an existing building that still had value to the community and school district. Although every wall was removed and replaced, and all mechanical, electrical, and plumbing systems were replaced and upgraded, the foundation, structure and roof were still usable. And the classic, late modern elevation remains, with contemporary upgrades. The school remains the traditional heart of the neighborhood.
Wellness
“With the numerous renovations and additions of the school over the 50 years had a choppy layout and no true front entry. An overhaul of the floor plan created a better-flowing and safer school while also allowing for numerous flex spaces to be easily converted to classrooms, if needed in the future. The thoughtful inclusion of these features promotes students access to spaces that facilitate their physical, emotional, and intellectual growth, enabling them to thrive academically and personally.”
Community
This school was the first magnet STEM elementary school in CCISD. Renovating and adding additions to the school were imperative for the school to be fully upgraded for the new needs of this curriculum that include STEM being implemented into every part of schoolwork and not necessarily only in the STEM lab. The community will send their children to this school knowing that they will learn to be able to critically solve real-world problems with the goal of growing up into a life in STEM.
Planning
An internal design charrette was hosted with members of the district. They answered questions on what they want in the new school, what they like/dislike about the current school, preferences for teaching and learning, and preferences of various images of school designs. With this knowledge, our mission was to design the ideal school that came from the needs and wants of the students, school, and district while also creating a safe, secure, and ideal STEM learning environment for the community.
School Transformation
“The transformation areas of the school are the Steam Lab, the flexible spaces, and the expanded entry. The Steam Lab utilized an existing tilt-wall structure that once served a gym. The grade-level flex spaces give options for group learning or team teaching and offer transparency that was never available in the existing school. The expanded lobby provides a space that can support performances as well as a secure space for kids during arrivals and dismissals.”
![]() Star of Distinction Category Winner
Star of Distinction Category Winner

